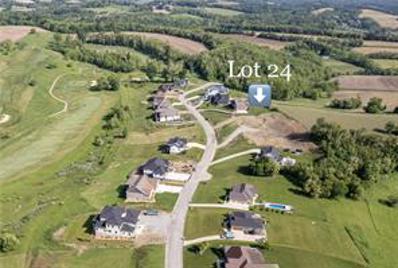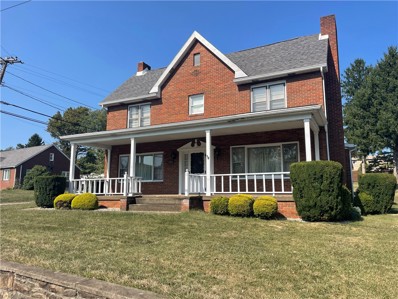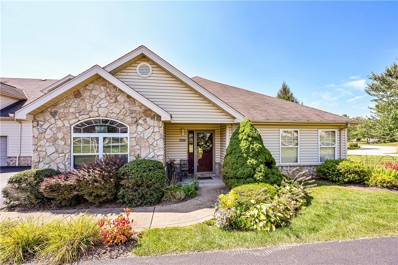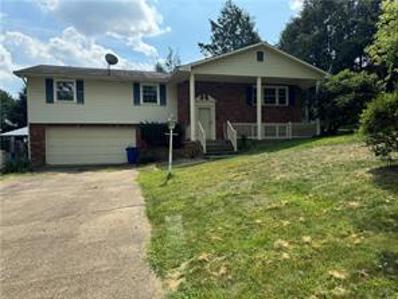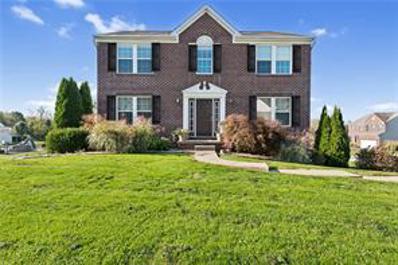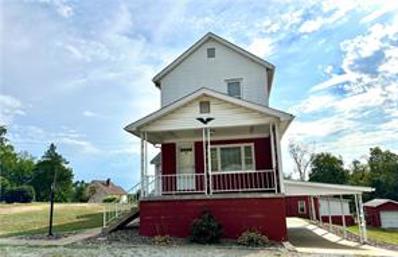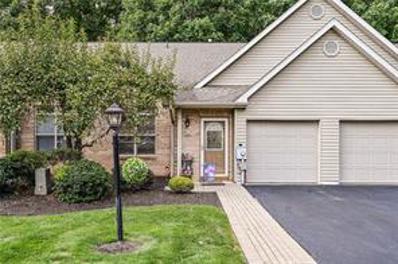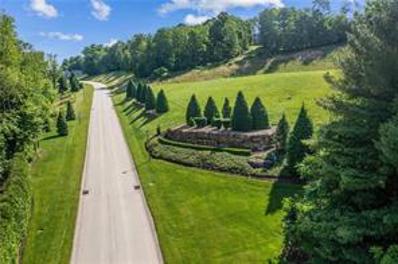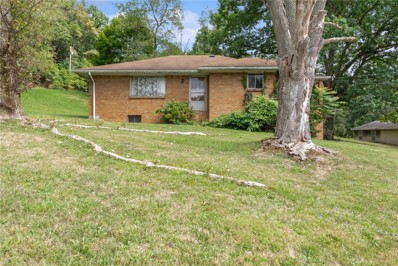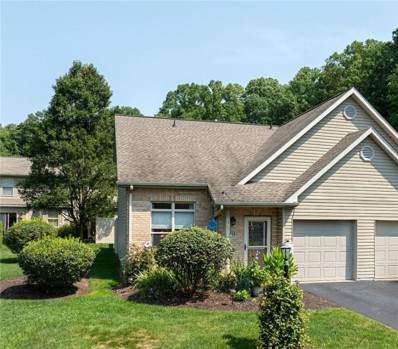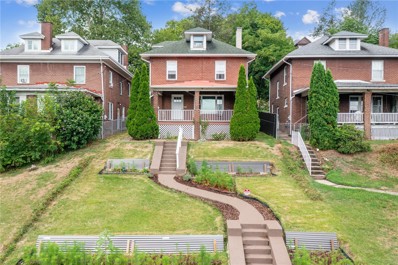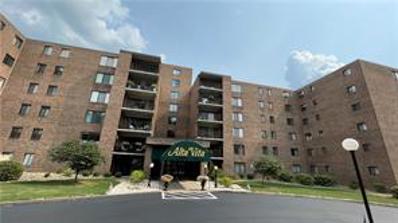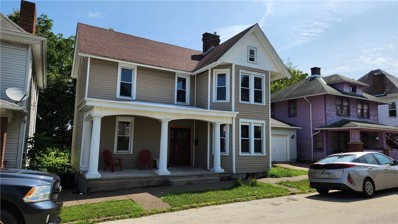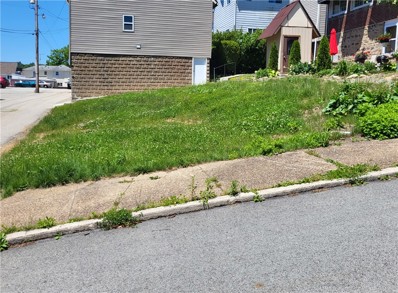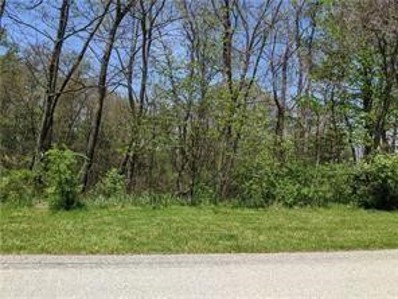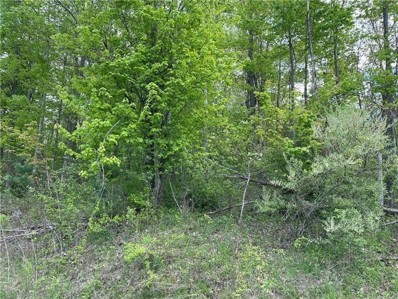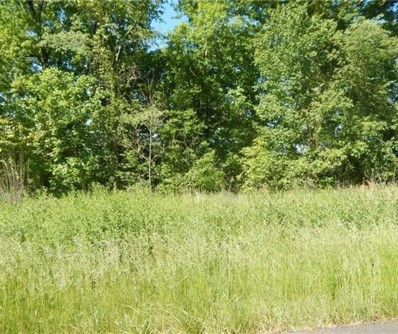Greensburg PA Homes for Sale
- Type:
- Single Family
- Sq.Ft.:
- n/a
- Status:
- Active
- Beds:
- 2
- Lot size:
- 0.11 Acres
- Year built:
- 1900
- Baths:
- 1.00
- MLS#:
- 1671770
ADDITIONAL INFORMATION
This 2 bed/1 bath would make a great starter home or rental. Within minutes of downtown Greensburg. Extras include a covered porch, central A/C, a rear deck, and full basement.
- Type:
- Single Family
- Sq.Ft.:
- n/a
- Status:
- Active
- Beds:
- 4
- Year built:
- 1968
- Baths:
- 4.00
- MLS#:
- 1671168
ADDITIONAL INFORMATION
Welcome to this charming 4-bedroom, 2 full and 2 half-bath brick home, built in 1968 and nestled in a desirable neighborhood on a serene cul-de-sac street. From the moment you arrive, you’ll be greeted by a welcoming covered front porch that sets the tone for the comfort within. Step inside to find a spacious first floor adorned with elegant crown molding, enhancing the traditional character of the home. The large family room, highlighted by a cozy gas fireplace, is perfect for gatherings and opens directly onto a generous deck that overlooks the wooded backdrop. Upstairs, you'll find four well-sized bedrooms that offer ample space and comfort. The lower level is a versatile space, featuring a game room, half bath and laundry area. The level yard is ideal for outdoor activities and complements the natural beauty of the wooded setting.
- Type:
- Other
- Sq.Ft.:
- n/a
- Status:
- Active
- Beds:
- n/a
- Lot size:
- 0.71 Acres
- Baths:
- MLS#:
- 1670915
ADDITIONAL INFORMATION
Live and Play at Totteridge. Beautiful lot available for NEW HOME CONSTRUCTION. Golf Course Community offers spectacular views in all directions. Enjoy the Rees Jones designed and highly rated Golf Course, Driving Range, Clubhouse, Walking Trails and more. Convenient location near major arteries (Route 30, 22, 119, and 66 Bypass), Westmoreland Mall, Excela Health System, shopping, restaurants, and walking trails.
- Type:
- Single Family
- Sq.Ft.:
- 3,750
- Status:
- Active
- Beds:
- 4
- Lot size:
- 0.54 Acres
- Year built:
- 2024
- Baths:
- 5.00
- MLS#:
- 1670914
ADDITIONAL INFORMATION
LUXURY CRAFTSMAN STYLE HOME WITH GORGEOUS GOLF COURSE VIEWS IN THE PREMIER COMMUNITY OF TOTTERIDGE. Near Completion. ENJOY A NEW HOME FOR THE HOLIDAYS! Offering an open floor plan, Main Floor Primary Suite, three additional bedrooms on the upper level, finished walk-out lower level. Entertainers dream featuring an open floor plan, stunning two-story ceiling (18 ft) in family room, and high-end finishes throughout. Amenities ~ Plaster walls, 8' kitchen island, Hydropel wood flooring on main level, Tri-zone Heating/Cooling, Anderson 400 Series windows, over 150 recess lights, and so much more. Highly rated Rees Jones designed Golf Course, Driving Range, Clubhouse, Walking Trails and more! Convenient location near major arteries (Route 30, 22, 119, and 66 Bypass), Westmoreland Mall, Excela Health System, shopping, restaurants, and walking trails. Finished Sq Footage Total 3,750 including finished basement.
$1,044,000
163 Lakewood Road Greensburg, PA 15601
- Type:
- Single Family
- Sq.Ft.:
- n/a
- Status:
- Active
- Beds:
- 4
- Lot size:
- 1.1 Acres
- Year built:
- 1990
- Baths:
- 4.00
- MLS#:
- 1670622
- Subdivision:
- Vista Morada
ADDITIONAL INFORMATION
Step into luxury & elegance at this impeccable home nestled in the sought after Vista Morada community. This charming Williamsburg Colonial boasts 4 beds, 2 full & 2 half baths, 3 car side entry attached garage, & a plethora of unique features..including oversized battlefield brick on the exterior, black fencing & Willamsburg light posts bordering the impressive manicured front lawn..imported Italian marble in the 20 ft entryway w/ solid oak curved staircase & the marble continues in the great room which boasts nearly 20 ft ceilings..majestic wood work throughout (some hand carved). Formal living room w/gas marble fireplace. Formal dining off the expansive eat-in oak kitchen w/ step-in pantry, tiled floor, new Bosch refrigerator, double ovens, gas cooktop in island & french doors leading to a private covered patio. Owners suite w/ fireplace, living room, walk-in closets, & spacious en suite. There is simply too much to list...you must visit this home in person! Greater Latrobe Schools.
- Type:
- Single Family
- Sq.Ft.:
- n/a
- Status:
- Active
- Beds:
- 3
- Lot size:
- 0.59 Acres
- Baths:
- 2.00
- MLS#:
- 1670698
ADDITIONAL INFORMATION
STATELY BRICK 2 STORY HOME ON OVER A HALF ACRE LEVEL CORNER LOT. 3 HUGE PORCHES 2 HVAC SYSTEMS, LIVING ROOM W/LOG BURNING FIREPLACE, LARGE EAT-IN KITCHEN, 2 CAR DETACHED GARAGE. GREAT LOCATION NEAR MT VIEW ELEMENTARY
- Type:
- Condo
- Sq.Ft.:
- n/a
- Status:
- Active
- Beds:
- 3
- Year built:
- 2002
- Baths:
- 3.00
- MLS#:
- 1670385
- Subdivision:
- South Meadow
ADDITIONAL INFORMATION
ENJOY A LIFESTYLE OF LUXURY COMBINED WITH EASY LIVING. 6075 Triple Crown Circle offers all this and more. A desirable three-bedroom, three-bathroom condo in the South Meadow of Lindwood. HOA covers maintenance of the exterior of the home, grass cutting, snow removal and community pool. An open floor plan and spacious layout allows for seamless flow between rooms. Elegant hardwood flooring is featured throughout the main level. The living room includes vaulted ceilings and a gas fireplace. Additional living space can be found in the family room. A formal dining room connects to the kitchen. The kitchen is fully equipped with newer appliances, granite countertops, and a modern design. Main floor primary bedroom includes a tray ceiling and a private bathroom with double sinks and jetted tub. New furnace in 2023 with a 2-stage humidifier and air purifier system. Garage Heater for winter hobbies. Well thought out and tastefully finished.
- Type:
- Single Family
- Sq.Ft.:
- n/a
- Status:
- Active
- Beds:
- 4
- Lot size:
- 0.39 Acres
- Year built:
- 1967
- Baths:
- 3.00
- MLS#:
- 1669875
ADDITIONAL INFORMATION
Come and visit this great split entry home. The combination of hardwood floors and carpeting, along with the spacious open floor plan and large kitchen, makes it inviting and functional. The recent updates to the air conditioning and furnace are definitely a plus for potential buyers. The lower level offering additional space for an office or workout area adds versatility. Plus, the outdoor features like the large rear deck and porches are perfect for enjoying the scenic neighborhood.You wil love living in this walkable neighborhood close to all major highways.
- Type:
- Single Family
- Sq.Ft.:
- 1,872
- Status:
- Active
- Beds:
- 4
- Lot size:
- 0.16 Acres
- Year built:
- 2011
- Baths:
- 3.00
- MLS#:
- 1669850
ADDITIONAL INFORMATION
All new flooring throughout and shutters painted since previously on market. Located on a corner lot in MarRose Estates within the Hempfield School District, this home offers an abundance of natural lighting, a spacious open family room, and a combined kitchen area. The property features a formal dining room, perfect for hosting holiday gatherings, a Flex room on the main level gives the perfect spot for an at-home office or playroom! The primary bedroom includes an en-suite bathroom and a large walk-in closet. Upstairs, you'll find three nicely sized bedrooms and a full bathroom. Additionally, the home boasts a finished basement and a large 2-car garage. Outside, is a spacious yard with a built-in electric fence for your furry friends.
$183,000
714 Warren St Greensburg, PA 15601
- Type:
- Single Family
- Sq.Ft.:
- n/a
- Status:
- Active
- Beds:
- 3
- Lot size:
- 0.8 Acres
- Baths:
- 3.00
- MLS#:
- 1669727
ADDITIONAL INFORMATION
Discover the charm of this delightful farmhouse, perfectly situated on a generous, spacious lot. This inviting brick home boasts three cozy bedrooms, a large eat-in kitchen filled with natural light, a bright sunroom, and plenty of storage options to keep everything in its place. With a detached garage, carport, and storage shed, this property is as practical as it is picturesque. Conveniently located near all amenities, this farmhouse-style house is a rare find that offers both tranquility and accessibility. Don't miss your chance to make this your forever home! (Price also includes lots 57-60.)
- Type:
- Condo
- Sq.Ft.:
- n/a
- Status:
- Active
- Beds:
- 3
- Lot size:
- 0.07 Acres
- Year built:
- 2004
- Baths:
- 2.00
- MLS#:
- 1668777
- Subdivision:
- Ridge Estates Condos
ADDITIONAL INFORMATION
Beautiful light and Bright master bedroom with Bay window and full bath on the first level. The cathedral ceiling in the living room expresses an open floor plan. The large eat in oak kitchen cabinets with plenty storage. This leads to a covered 11x10 patio with awning along with wooded back yard for privacy. The 2nd level with 2 large bedrooms and 17x08 Loft that overlooks the living room with gas fireplace. There is a first level laundry room for you convivence This immaculate condo is nicely decorated with beautiful window treatments. The low monthly maintenance fee of includes grass cutting, shrubbery, snow removal, driveway maintenance.
- Type:
- Other
- Sq.Ft.:
- n/a
- Status:
- Active
- Beds:
- n/a
- Lot size:
- 0.92 Acres
- Baths:
- MLS#:
- 1668491
ADDITIONAL INFORMATION
Build your dream home on this lovely, wooded lot in prestigious and picturesque Ravenwood. There are no home sites across the street so all you see from your front door are the gorgeous views! Bring your own builder with developer approval. Public utilities available.
$115,000
465 Donohoe Rd Greensburg, PA 15601
- Type:
- Single Family
- Sq.Ft.:
- n/a
- Status:
- Active
- Beds:
- 3
- Lot size:
- 0.43 Acres
- Year built:
- 1961
- Baths:
- 1.00
- MLS#:
- 1668600
ADDITIONAL INFORMATION
Location is key as this property is close to Shopping, dining, parks, and the casino. Minutes from Route 30 and less than a mile from Twin Lakes Park.This home needs some TLC but has so much potential. Features a large living room, kitchen, three bedrooms & one full bathroom, large covered porch, one-car integral garage, and a large backyard. Home being sold as-is condition. 465 Donohoe Road has so much to offer!
$369,000
1435 Colony Dr Greensburg, PA 15601
- Type:
- Single Family
- Sq.Ft.:
- 2,160
- Status:
- Active
- Beds:
- 4
- Lot size:
- 0.3 Acres
- Year built:
- 1990
- Baths:
- 3.00
- MLS#:
- 1668188
ADDITIONAL INFORMATION
Look no further! You will be impressed from the start. Wonderfully maintained and cared for home on corner lot. Enjoy the outdoor space on your two tiered covered patio from the first floor family room. This home has been updated with newer roof, windows, HVAC, Granite countertops and appliances included. There is plenty of room for expanding your living space in the lower level with direct outdoor access. Enjoy easy access to schools, and major highways for easy commuting anywhere.
$279,900
515 Guthrie Greensburg, PA 15601
Open House:
Sunday, 12/22 1:00-3:00PM
- Type:
- Single Family
- Sq.Ft.:
- n/a
- Status:
- Active
- Beds:
- 4
- Lot size:
- 0.15 Acres
- Baths:
- 2.00
- MLS#:
- 1667347
ADDITIONAL INFORMATION
Welcome Home! Step Into A Seamless Blend Of Classic Charm and Modern Amenities. The Newly Renovated Home Provides The Perfect Setting For Entertaining Or Simply Relaxing Inside Or OUtside Of The Home. The Covered Front Porch Is A Fitting Introduction To This Stunning Home. The Main Level Transcends Expectations. The Livingroom Adorned With A Brick Fireplace And Built-in Benches Creating A Warm And Inviting Ambiance. The Entertainers Dream Layout, Featuring An Abundance Of Space and Light. The Second FLoor Boasts 4 Spacious Bedrooms and A Full Bath. This Stunning Home Is Situated On A Corner Homesite and A Features a 2 Car Detached Garage. 2023 Boiler, 2024 Hot Water Heater
- Type:
- Condo
- Sq.Ft.:
- 1,270
- Status:
- Active
- Beds:
- 3
- Lot size:
- 0.07 Acres
- Year built:
- 2001
- Baths:
- 2.00
- MLS#:
- 1666254
ADDITIONAL INFORMATION
Gorgeous end unit in a lovely neighborhood of Patio Homes. Perfect one-level living, a main floor master bedroom with a full bathroom attached. The roomy one-car garage walks into the open living room and has space for storage. The kitchen is open to the living room which has vaulted ceilings making everything seem even more spacious. There is a built-in fireplace in the living room and a cozy loft area overlooking the living room, along with two bedrooms and a full bathroom on the 2nd floor. The open kitchen has a dining area by the sliding doors leading to the private patio. First-floor laundry area. Well maintained, clean, neutral, and warm colors, open and bright. The reasonable maintenance fee covers all of the home's exterior including roof, grass/bushes, snow removal, and more. So, there's no need to worry about any of that! Very nice neighborhood of people.
- Type:
- Single Family
- Sq.Ft.:
- 1,660
- Status:
- Active
- Beds:
- 4
- Lot size:
- 0.12 Acres
- Baths:
- 2.00
- MLS#:
- 1666284
ADDITIONAL INFORMATION
Welcome to your charming new home! This beautiful 4 bedroom, 1.5 bathroom brick house is sure to impress with its stunning hardwood floors, newer windows, new front door and plush carpeting throughout. The dining room features elegant built-in shelving, perfect for displaying your favorite treasures. Equipped kitchen with ample counter and cabinetry. Step outside onto the 20x10 covered front porch and enjoy al fresco dining or simply relax with a cup of coffee and take in the surroundings. From the kitchen there is an additional covered patio with access to 3 car off street parking area. 2nd Level features 3 generous sized bedrooms and an updated spacious bathroom w/ tile flooring. Flexible finished 3rd level for 4th bedroom, home office, guest suite or game room! Huge Equipped Laundry room & Storage Area in basement. Conveniently located & within walking distance to library, pool, parks, school & museum! CHARMING & BEAUTIFULLY MAINTAINED! Sellers Offering 1 Year AHS Warranty.
- Type:
- Condo
- Sq.Ft.:
- n/a
- Status:
- Active
- Beds:
- 3
- Lot size:
- 0.05 Acres
- Year built:
- 1982
- Baths:
- 2.00
- MLS#:
- 1666123
- Subdivision:
- Lago De Vita
ADDITIONAL INFORMATION
Sunny & Bright, Beautifully remodeled , Ready for you to just move in single level 3 bedroom and 2 bathroom Condo.Kitchen with soft closing cabinets, granite counter tops, coffee bar, pantry, and dinette. Private balcony over looking the outdoor heated pool and the lake. Open living room and dining room with all new floor. A Private home office right off the Primary bedroom. Garage parking, secure storage, outdoor swimming pool, equipped exercise room, activities room, 2 common balconies, sun deck, security system and Bocce court. One year Achosa Home warranty included. Monthly HOA covers water, sewage, trash, use of pool, gym, rec room, outside grill.
$166,900
511 Sidney St Greensburg, PA 15601
- Type:
- Single Family
- Sq.Ft.:
- 1,460
- Status:
- Active
- Beds:
- 3
- Lot size:
- 0.09 Acres
- Year built:
- 1922
- Baths:
- 2.00
- MLS#:
- 1665758
ADDITIONAL INFORMATION
Many updates in this spacious Victorian Style home, including NEW WINDOWS! Great covered porch to wave to the neighbors as they stroll by.. Large rooms, plenty of attic storage and full , walkout basement. Super convenient location with a very manageable yard. Two decorative fireplaces add to the ambience, new wall to wall carpet in the upstairs bedrooms, as well as newer flooring on the main floors, fresh coats of paint, make this place ready to move in! Low taxes, great location, charming home, many updates, everything you have been asking for!
$185,000
211 Laurel Dr Greensburg, PA 15601
- Type:
- Single Family
- Sq.Ft.:
- n/a
- Status:
- Active
- Beds:
- 3
- Lot size:
- 0.29 Acres
- Baths:
- 2.00
- MLS#:
- 1665210
- Subdivision:
- Eastern Est Rev Pl
ADDITIONAL INFORMATION
Updated and Move in Ready!! This 3 Bedroom Raised Ranch has been updated everywhere! Beautiful flooring flows through the living, dinning, hallway and kitchen area! All of the doors and trim have been recently upgraded! The Kitchen has been recently renovated and is open to the dining area and provides access to the large fenced back yard! So much room for family cookouts, kids and pets to play! The living room has a decorative fireplace with built in shelving and large picture windows letting the natural light radiate through the room. The bedrooms are a great size and have plenty of storage. The main bathroom has been updated and these is a bonus 1/2 bath as well! Lots of room in the partially finished basement area! Add your personal touches to make a great game room for family or kids and gaming! Endless opportunities!! Minutes from shopping, dining, Westmoreland Mall, Westmoreland Fair Grounds, Bike Trails, Twin Lakes, City of Greensburg, Seton Hill and St Vincent Colleges!
- Type:
- Other
- Sq.Ft.:
- n/a
- Status:
- Active
- Beds:
- n/a
- Lot size:
- 0.03 Acres
- Baths:
- MLS#:
- 1664362
ADDITIONAL INFORMATION
Vacant lot that once had a house on it. Very close to hospital, down town, and major routes and Seton Hill.
- Type:
- Single Family
- Sq.Ft.:
- n/a
- Status:
- Active
- Beds:
- 5
- Lot size:
- 0.15 Acres
- Year built:
- 1923
- Baths:
- 5.00
- MLS#:
- 1663547
ADDITIONAL INFORMATION
Step back in time to 1923 as you enter this exquisite Georgian Revival style home, an architectural style known for its elegance and simplicity; designed by the renowned architect Paul Bartholomew. Nestled in the prestigious Academy Hill Historic District of Greensburg and listed in the National Register of Historic Places, as a "contributing property" to the Historic District, this five-bedroom residence seamlessly blends historic charm with modern conveniences. Upon entering, you are greeted by a grand entrance featuring a stately staircase that sets the tone for the elegance found throughout. The home boasts 3.5 baths, ensuring ample space for family and guests. The updated, fully-equipped eat-in kitchen is a culinary dream. Relax on the side covered porch, a perfect spot for enjoying a morning coffee or an afternoon book. YOU MUST GET INSIDE TO FULLY EXPERIENCE THIS GRAND HOME!
- Type:
- Other
- Sq.Ft.:
- n/a
- Status:
- Active
- Beds:
- n/a
- Lot size:
- 2.35 Acres
- Baths:
- MLS#:
- 1663507
ADDITIONAL INFORMATION
Large Lot - difficult building site - but it would afford you privacy - meet with a builder to understand how this may work for your new Unity Township homesite.
- Type:
- Other
- Sq.Ft.:
- n/a
- Status:
- Active
- Beds:
- n/a
- Lot size:
- 0.66 Acres
- Baths:
- MLS#:
- 1663352
ADDITIONAL INFORMATION
Bring you own builder to this lot in Unity Township neighborhood of Vista Morada. All underground utilities - sewage at top of road, grinder pump will be required. All township-maintained roads.
- Type:
- Other
- Sq.Ft.:
- n/a
- Status:
- Active
- Beds:
- n/a
- Lot size:
- 0.49 Acres
- Baths:
- MLS#:
- 1663346
ADDITIONAL INFORMATION
Last remaining lots in Glenn-Aire Phase I. Remember, if you want to purchase two adjacent lots, you are able to do this but the township (Unity) requires that you join the lots in a process that includes a simple subdivision change. However, you can build on one lot and keep the second lot as a recreation/yard area. in Unity Township building. Close to Route 30 - Mt View Elementary and close to Arnold Palmer Airport.

The data relating to real estate for sale on this web site comes in part from the IDX Program of the West Penn MLS. IDX information is provided exclusively for consumers' personal, non-commercial use and may not be used for any purpose other than to identify prospective properties consumers may be interested in purchasing. Copyright 2024 West Penn Multi-List™. All rights reserved.
Greensburg Real Estate
The median home value in Greensburg, PA is $203,600. This is higher than the county median home value of $167,100. The national median home value is $338,100. The average price of homes sold in Greensburg, PA is $203,600. Approximately 52.32% of Greensburg homes are owned, compared to 39.81% rented, while 7.87% are vacant. Greensburg real estate listings include condos, townhomes, and single family homes for sale. Commercial properties are also available. If you see a property you’re interested in, contact a Greensburg real estate agent to arrange a tour today!
Greensburg, Pennsylvania 15601 has a population of 14,982. Greensburg 15601 is more family-centric than the surrounding county with 27.35% of the households containing married families with children. The county average for households married with children is 27.07%.
The median household income in Greensburg, Pennsylvania 15601 is $49,529. The median household income for the surrounding county is $64,708 compared to the national median of $69,021. The median age of people living in Greensburg 15601 is 38.3 years.
Greensburg Weather
The average high temperature in July is 82.8 degrees, with an average low temperature in January of 19.5 degrees. The average rainfall is approximately 44 inches per year, with 32.9 inches of snow per year.


