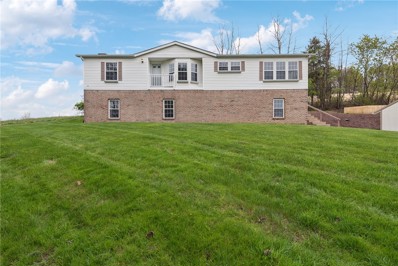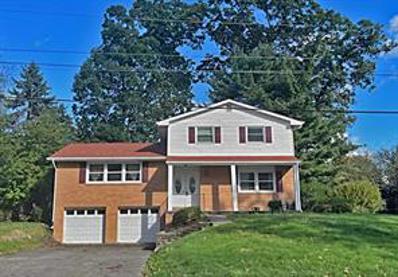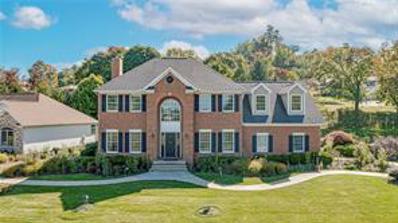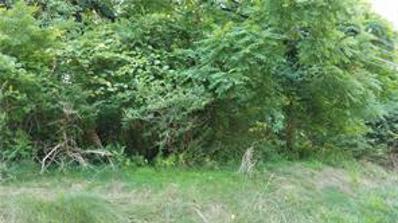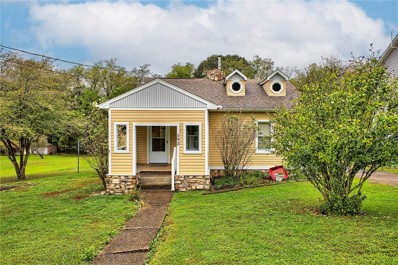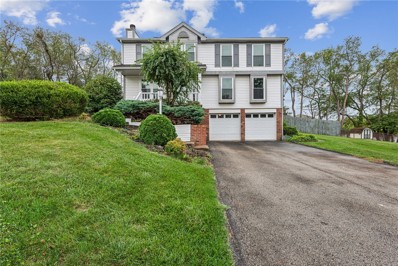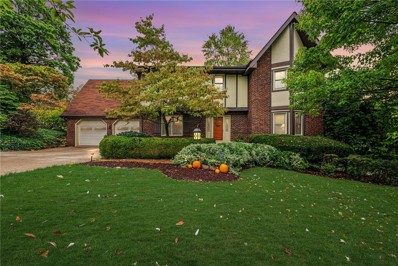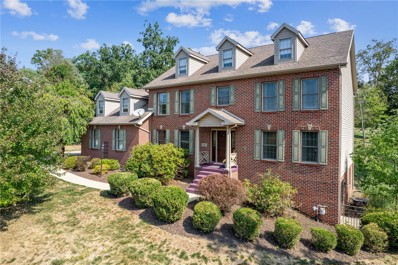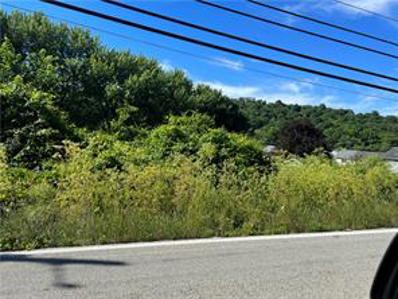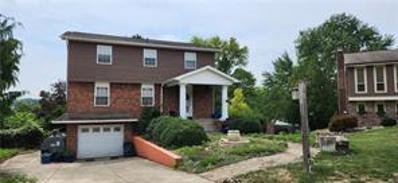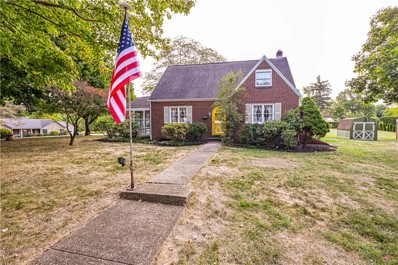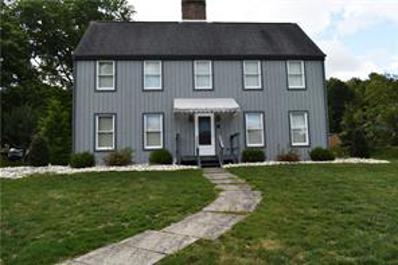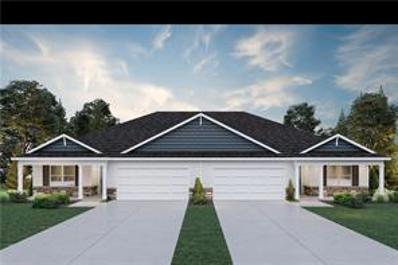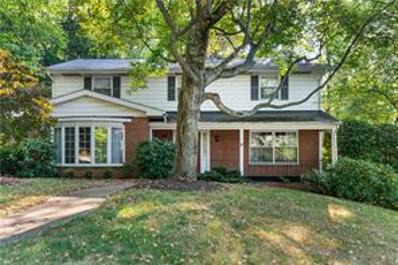Greensburg PA Homes for Sale
- Type:
- Condo
- Sq.Ft.:
- 1,722
- Status:
- Active
- Beds:
- 3
- Lot size:
- 0.31 Acres
- Year built:
- 2003
- Baths:
- 3.00
- MLS#:
- 1675145
- Subdivision:
- South Meadow
ADDITIONAL INFORMATION
LOW MAINTENANCE LIVING LIFESTYLE IN THIS 3 BEDROOM PATIO HOME/CONDO. 2 CAR ATTACHED GARAGE. OPEN FLOORPLAN, 2 BEDROOMS AND 2 BATHS ON MAIN LEVEL. FIRST FLOOR MASTER SUITE WITH TIERED CEILING, ENSUITE BATH WITH SEPARATE SHOWER, JETTED TUB, DOUBLE BOWL VANITY, TWO CLOSETS AND A CONVENIENT LAUNDRY JUST STEPS AWAY. FULLY EQUIPPED KITCHEN WITH PLENTY OF CABINETRY AND COUNTERSPACE, LARGE PANTY, CORNER SINK WITH WINDOW. LIVING ROOM WITH CATHEDRAL CEILING AND GAS FIREPLACE. THE DINING AREA IS PERFECT FOR FORMAL OR INFORMAL DINING. THE SUNPORCH IS A GREAT SPACE TO ENJOY THE SUN LIGHT THAT COMES IN THROUGH THE WINDOWS WITH SCREENS. THE SECOND FLOOR IS A GREAT SPACE FOR GUESTS WITH IT'S FULL BATH. PLENTY OF STORAGE. NICE ENTRY FOYER TOO!
$199,900
527 George Greensburg, PA 15601
- Type:
- Single Family
- Sq.Ft.:
- n/a
- Status:
- Active
- Beds:
- n/a
- Lot size:
- 0.15 Acres
- Baths:
- 2.00
- MLS#:
- 1674958
ADDITIONAL INFORMATION
Truly Charming Home! The combination of decorative fireplaces, spacious rooms, and unique architectural features like bump outs and cozy nooks really adds character. The enclosed front porch & entryway create a warm, inviting atmosphere, perfect for welcoming guests. Plus, the updates throughout ensure modern comfort while preserving the home's charm. A perfect blend of functionality and charm! The laundry rm with its exterior door is super convenient, especially with the additional storage rms nearby. The kitchen’s dual pantries must be a dream for organization! The owner suite’s unique floor level change adds a touch of drama and separation, making it a cozy retreat. And w/ the living & family rooms designed to showcase your furnishings, its fantastic space for both relaxing & entertaining.Neutral wall colors and flooring provides a versatile backdrop that allows for personal touches w/decor and furnishings, making it easy to change up the style whenever you like.
$365,000
2684 Pa-819 Greensburg, PA 15601
- Type:
- Other
- Sq.Ft.:
- n/a
- Status:
- Active
- Beds:
- 7
- Lot size:
- 1.3 Acres
- Year built:
- 2001
- Baths:
- 5.00
- MLS#:
- 1674838
ADDITIONAL INFORMATION
TWO HOMES, 1 LOT over an Acre, each with a detached garage. Residential or business purposes are welcome, no zoning! Close to major highways and a picturesque hilltop setting. Both homes have an abundance of updates throughout, including paint, flooring, new bathrooms, and new kitchen appliances. The large home features 4 beds/3 full baths & 2 laundry rooms! Primary bath has both shower & soaker tub! Get cozy with either the upstairs or downstairs fireplace in each living space. Off the back, step out to your large brick pavilion & concrete patio, perfect for entertaining in your own private oasis. Larger detached garage features heating and is plumbed for a bathroom. Perfect for any hobby enthusiast. The second home offers an open floorplan w/ 3 sizable bedrooms, 2 full baths and plenty of closets & storage. Yard and exterior has been meticulously updated and maintained, just move right in! Come check out this unique property with endless opportunity!
- Type:
- Single Family
- Sq.Ft.:
- n/a
- Status:
- Active
- Beds:
- 4
- Lot size:
- 0.25 Acres
- Baths:
- 3.00
- MLS#:
- 1674765
- Subdivision:
- Wendover
ADDITIONAL INFORMATION
Beautiful multi-level brick home in the community of Wendover in Hempfield Twp. 4 bedrooms, 2 full & 1 half baths. Formal dining room, family room, main level bedroom, master bedroom w/a nice size closet and private bathroom. 2 car integral garage and shaded backyard. Newer Central Air, Furnace, Windows, Roof
- Type:
- Other
- Sq.Ft.:
- n/a
- Status:
- Active
- Beds:
- 10
- Lot size:
- 4.84 Acres
- Year built:
- 2005
- Baths:
- 9.00
- MLS#:
- 1674655
ADDITIONAL INFORMATION
This 4.8-acre property features three beautifully updated K Hovnanian-designed homes. The first, the Beechwood model, offers 2,464 sq. ft. with 3 bedrooms, 2.5 baths, a spacious open-concept kitchen, a Trex deck off the dining area, second-floor laundry, walk-in closets, a bonus room over the garage, and a basement with an additional room and a large unfinished area with high ceilings. The second, the Hartland model, has 2,175 sq. ft. and includes 3 bedrooms, 2.5 baths, and main-floor living. It boasts an open floor plan, a large master suite with an en-suite bathroom, and a spacious kitchen. The third, the Turner model, offers 2,132 sq. ft., 4 bedrooms, 2.5 baths, an open-concept layout, and a large island perfect for hosting. The property also includes a billboard, offering potential for additional income. Floor designs included in sale.
$375,500
120 Janyce Dr Greensburg, PA 15601
- Type:
- Single Family
- Sq.Ft.:
- 1,962
- Status:
- Active
- Beds:
- 3
- Lot size:
- 0.29 Acres
- Year built:
- 2003
- Baths:
- 3.00
- MLS#:
- 1674382
- Subdivision:
- Heather Ridge
ADDITIONAL INFORMATION
Welcome to 120 Janyce Dr located in the very much desired Heather Ridge neighborhood. As you enter the front door you find the roomy foyer with the half bath, large family room open to the breakfast nook and kitchen complete with an island, dining room, and living room/office. Upstairs you will find the master suite, 2 large bedrooms, another main bathroom, and an area for a small office. Out back you will enjoy the large covered back porch and pool. This home also has a central vacuum.
- Type:
- Other
- Sq.Ft.:
- n/a
- Status:
- Active
- Beds:
- n/a
- Lot size:
- 1.1 Acres
- Baths:
- MLS#:
- 1674568
ADDITIONAL INFORMATION
Uses refer to Hempfield Township Zoning, single family, multi family. Great investment for duplex home for income. Frontage along Route 119 North side, high visibility. Easy access in rear to walking trail. Existing billboard on property with yearly rental income.
- Type:
- Single Family
- Sq.Ft.:
- n/a
- Status:
- Active
- Beds:
- 3
- Lot size:
- 0.52 Acres
- Year built:
- 1920
- Baths:
- 2.00
- MLS#:
- 1674289
ADDITIONAL INFORMATION
Welcome to 593 Trees Mills Road. This charming ranch-styled home features 3 bedrooms and 1.5 baths and is the perfect blend of comfort and country living. This home is nestled on a half acre lot, offering plenty of room for outdoor activities and gardening. As you approach, you will notice the inviting covered front porch, perfect for enjoying your morning coffee or visiting with neighbors. All three bedrooms are situated on the main floor and provide ample closet space. The full bathroom services the main living areas, while an additional half bath adds extra convenience. A lower level family room offers extra space to relax or host family gatherings. Outside you will find a large four-car garage, ideal for the car enthusiasts, hobbyists or anyone needing additional storage. Conveniently located just 3 miles off Route 22 for an easy commute.
- Type:
- Single Family
- Sq.Ft.:
- n/a
- Status:
- Active
- Beds:
- 3
- Lot size:
- 0.95 Acres
- Baths:
- 1.00
- MLS#:
- 1674303
ADDITIONAL INFORMATION
Welcome to this updated Brick Ranch Home on an Acre, FLAT Lot! This Home features 3 Bedrooms, 1 Full Bath, an L shaped Living Room/ Dining Room Combo, alongside a Large Eat in Kitchen with a Spacious Pantry! Newly Carpeted Bedrooms make this home Comforting and Welcoming. The Master Bedroom contains lots of natural light plus Two Nicely sized Double Closets. One of the best Features of this property is the FLAT backyard and patio with endless opportunities! Located next to the woods on the one side of the property provides so much privacy that everyone will Love! The attached covered Parking provides a nice addition to this already Fabulous home. With this property, not only do you get a HUGE Lot, but you get the convenience of being close to Shopping, Restaurants, Highways, & More! Don't miss your chance to tour this perfectly sized Ranch and Lovely Property!
- Type:
- Single Family
- Sq.Ft.:
- n/a
- Status:
- Active
- Beds:
- 4
- Lot size:
- 0.39 Acres
- Year built:
- 1999
- Baths:
- 3.00
- MLS#:
- 1674218
- Subdivision:
- Saybrook Village
ADDITIONAL INFORMATION
Lovely updated 2 story home in the heart of Saybrook Village!Walking into your main foyer coupled with updated partial bath,den, living room with beautiful gas burning fireplace to enjoy those nights in with the upcoming winter, eat-in kitchen and formal dining room. Off the kitchen you will also find the large sunroom that could easily be converted into a four season room if desired! The upstairs offers your master suite complete with vaulted ceiling walk-in master closet & large bath, in addition you have your 3 other spacious bedrooms all offering large closets!The basement hosts your laundry area and additional flex space that could be used for anything from gameroom/bedroom/office. Fresh coat of paint, new flooring & recessed lighting added through out!But the best part of 16 Holyoke the LARGE level fenced in backyard offering endless options for utilizing the space!Enjoy a fire on fall nights in a fire pit or relax on the front porch! This is the home you've been waiting for!
- Type:
- Single Family
- Sq.Ft.:
- n/a
- Status:
- Active
- Beds:
- 3
- Lot size:
- 0.68 Acres
- Baths:
- 2.00
- MLS#:
- 1673807
ADDITIONAL INFORMATION
This beautifully maintained brick 3 bedroom 2 bath home offers a perfect blend of rural living & the comforts of being centrally located. Step inside to find a spacious layout featuring a large family room with a brick fireplace, deep storage closets and recessed lighting. The kitchen includes all of the appliances with ample counter space and opens to the dining area. Enjoy the convenience of a main level bedroom that includes an updated on suite and first floor laundry room. The property will excite car enthustists with a large heated 6+ car detached garage and additional ample parking. Relax on the large patio that features a privacy fence and retractable awning ideal for outdoor gatherings. With a dry basement, updated furnace and AC and serene country setting, this home is a true gem.
- Type:
- Single Family
- Sq.Ft.:
- 2,500
- Status:
- Active
- Beds:
- 4
- Lot size:
- 0.54 Acres
- Year built:
- 1982
- Baths:
- 3.00
- MLS#:
- 1673808
ADDITIONAL INFORMATION
Nestled on a beautifully landscaped lot w/ breathtaking views of the Laurel Mtns. this 4 BR home exudes warmth and charm. Gorgeous wood trim and cabinetry throughout adds a cozy touch to every room. The spacious kitchen offers newer appliances, Corian countertops and plenty of room for an "eat-in" table. The large pantry offers abundant storage but could also be converted back to a main floor laundry. The inviting family room features a brick woodburning fireplace with wood shake accent wall. The adjoining living room looks out to the quiet street and offers so much space for gatherings with family and friends. Upstairs the expansive master suite provides a peaceful retreat. There are 3 additional bedrooms PLUS an unfinished bonus room that could be a 5th bedroom, office, playroom... The private tranquil backyard offers a deck, stone pathways and patio areas artfully designed for relaxation or entertaining. Greater Latrobe schools, and Achosa Home Warranty is included !
$164,900
349 Goodwin Ave Greensburg, PA 15601
- Type:
- Single Family
- Sq.Ft.:
- n/a
- Status:
- Active
- Beds:
- 3
- Lot size:
- 0.14 Acres
- Year built:
- 1957
- Baths:
- 1.00
- MLS#:
- 1673358
ADDITIONAL INFORMATION
Welcome to your new home, centrally located in the heart of Greensburg! This three bedroom ranch is the perfect starter home, full of endless possibilities to make it your own! As you enter into the spacious living room, you will find original hardwood floors and a large picture window that offers plenty of natural light. Enjoy your morning coffee on the newly renovated covered patio that overlooks a large, fenced in private backyard. On the lower level, you will find a brand new, finished game room with laminate flooring . The upper level master offers plenty of space for an office or en suite bath.
$299,900
845 Carbon Road Greensburg, PA 15601
- Type:
- Single Family
- Sq.Ft.:
- n/a
- Status:
- Active
- Beds:
- 2
- Year built:
- 1950
- Baths:
- 3.00
- MLS#:
- 1673599
ADDITIONAL INFORMATION
This no step ranch offers more living space than you would expect! 3 levels of "wow factor" built with love and quality materials. Neutral decor and spacious rooms all enhance the relaxed ambiance of 845 Carbon Rd. Attractive exposed aggragate concrete sidewalks take you to the covered side porch and directly into the updated eat- in- kitchen, designed to serve the 16x16 formal dining room with oak built in china cabinet and addl. storage closet with room for 1-2 sideboards! The adjacent 26x26 great room has 14 foot ceilings and is drenched in natural light & offers 1 or 2 stairways leading to the lower level "summer kitchen", with ample space for entertaining both large or small events. Spacious main floor 17x13 bedroom w full bath access includes walk in shower, soaking tub and main level laundry w internal linen closet too.45x90 Asphalt Driveway provides overflow event parking with Turn around area so as to not have to back out, rather turn around and drive out!! LB is on back door
$399,900
8 Lakefront Rd Greensburg, PA 15601
- Type:
- Single Family
- Sq.Ft.:
- n/a
- Status:
- Active
- Beds:
- 4
- Lot size:
- 1.02 Acres
- Year built:
- 1998
- Baths:
- 4.00
- MLS#:
- 1673578
- Subdivision:
- Lago De Vita
ADDITIONAL INFORMATION
F YOU ARE LOOKING FOR A UNIQUE HOME, THEN HERE IT IS. THIS 4 BEDROOM 3 FULL BATH 2 STORY IS SITUATED ON A PEACEFUL 1.02 ACRE LOT IN LAGO DE VITA LOCATED IN THE GREATER LATROBE SCHOOL DISTRICT. IT BOASTS 2 FRONT 11X14 DOUBLE DECK VIEWS WITH GLASS SIIDERS - FROM 2ND LEVEL BEDROOMS AND MAIN LEVEL. THE MAIN LEVEL WITH FORMAL DINING ROOM, EAT IN KITCHEN WITH NEW STAINLESS-STEEL APPLIANCES, LIVING ROOM WITH GAS FIREPLACE AND 11X14 PRIVATE DEN. THE 2ND LEVEL HAS 2 MASTER BEDROOMS WITH PRIVATE BATHS, DRESSING ROOM/NURSERY. THERE IS LOADS OF STORAGE ON THE LOWER LEVEL WITH A 44X21 GAMEROOM,2 BASEMENTS, MAYBE EVEN A CRAFT ROOM. LOCATED AT THE END OF THE ROAD WITH PLENTY OF PRIVACY AND PARKING. CLOSE TO SHOPPING, COLLEGES/UNIVERSITIES, RECREATION, AIRPORT, RESTAURANTS, AND EVEN GOLF COURSES. 400 Ft. PRIVATE DRIVE.
- Type:
- Single Family
- Sq.Ft.:
- n/a
- Status:
- Active
- Beds:
- 3
- Lot size:
- 0.31 Acres
- Year built:
- 1973
- Baths:
- 3.00
- MLS#:
- 1673192
- Subdivision:
- West Point
ADDITIONAL INFORMATION
Quality & Pride in ownership resonate throughout this awesome home. The newer exterior updates greet you:2023-Landscaping & frost free faucet,2022-Trex Deck 23X16 w/solar lights,2021-Garage door, 2020-Siding, Soffit, Fascia, Gutters, Doors (Front, Back, Deck &Garage),2018-Roof-Duration Series Owens-Corning. Mechanics: Electric- 2020-panels up to code, A/C-Coils 2019, H2O tank-2019. The kitchen is the heart of the home & this one will make yours flutter. You'll enjoy preparing your culinary creations w/all the updated appliances & the 5X2 butcher block island for appetizers & cooking prep. The open floor plan leads you to the vaulted great room w/a large Palladian window where you'll enjoy entertaining. Retreat to the newer lit deck & spacious patio for outside relaxation & fun! The yard provides space for kids to play,pets to frolic or your dream garden. The spacious lower lvl has a game rm, storage galore, full bath & back room for office,den,crafts,bedroom,exercise room...you decide.
$165,000
562 N Main Greensburg, PA 15601
ADDITIONAL INFORMATION
This charming, 100-year-old brick two-story home is ready for its new owner. The four-bedroom, one-and-a-half-bath residence is rich with charm. A spacious sunroom in the front and upon entering, you’ll appreciate the warm ambiance of traditional moldings, while the layout flows seamlessly from room to room. The fully equipped kitchen is a functional heart of the home. Just off the kitchen is a covered deck in the back, extending the living space outdoors. The backyard is offers ample space for gardening, outdoor activities, or creating your personal retreat. The detached garage provides extra storage or parking Upstairs, you’ll find 4 bedrooms, ideal for accommodating a growing family or creating home offices or guest spaces. The walk-up attic offers additional storage or could be transformed into a bonus room, studio, or office. Located in a neighborhood that offers both tranquility and accessibility. Ideal for those looking for a home with character, space, and potential.
$215,000
15 Glenview Ave Greensburg, PA 15601
- Type:
- Single Family
- Sq.Ft.:
- n/a
- Status:
- Active
- Beds:
- 3
- Lot size:
- 0.23 Acres
- Baths:
- 2.00
- MLS#:
- 1673148
ADDITIONAL INFORMATION
Step into your dream home—this beautifully updated 3-bedroom, 2-bath gem is move-in ready and packed with new features! Enjoy gleaming hardwood floors throughout, brand-new appliances, a new roof, and fresh coat of paint throughout. The spacious backyard is perfect for gardening, kids, or pets, while the finished basement offers a cozy family room with plenty of storage. Don't miss out on this perfect blend of charm and modern upgrades!
- Type:
- Single Family
- Sq.Ft.:
- 2,550
- Status:
- Active
- Beds:
- 5
- Lot size:
- 0.73 Acres
- Year built:
- 2002
- Baths:
- 4.00
- MLS#:
- 1672979
- Subdivision:
- Glenn-aire
ADDITIONAL INFORMATION
Stunning 2 story Colonial in the highly desired Glenn-Aire community!This meticulously maintained home has been updated inside & out! Upon entering you are welcomed into the large foyer which hosts the partial first floor bath in addition to the large office w/ built in custom cabinets.The kitchen is BRAND NEW w/ white soft close cabinetry,stainless steel appliances & quartz countertops directly offset is the formal dining area.The living room boasts large windows for natural lighting & gas fireplace perfect for those upcoming cold winter nights.Upstairs you will find newly installed carpet & your master-suite w/ jet spa tub tons of storage & walk-in closet.The other 3 bedrooms all nice sized w/ large closets & additional second floor full bath.Adding only more to this beautiful home the fully finished basement that could easily couple as in-law suite w/ full bath/bedroom.The lot to this house is spectacular w/ beautiful landscaping,covered patio & new in ground pool installed in 2018.
- Type:
- Other
- Sq.Ft.:
- n/a
- Status:
- Active
- Beds:
- n/a
- Lot size:
- 0.44 Acres
- Baths:
- MLS#:
- 1672765
ADDITIONAL INFORMATION
Bring your builder, flat residential lot located in Hempfield School District, The Rosemont Plan is a desirable plan located in Hempfield Twp. This lot can accommodate a large home with a end load garage with onsite turnround for easy exit to the main road. Sewer tap is transferable to purchaser
- Type:
- Single Family
- Sq.Ft.:
- n/a
- Status:
- Active
- Beds:
- 4
- Lot size:
- 0.15 Acres
- Year built:
- 1977
- Baths:
- 3.00
- MLS#:
- 1672278
ADDITIONAL INFORMATION
Awesome home in wonderful Century Farms on cul-de-sac location, Many incredible updates thru out including beautiful hardwood floors. stunning newer full bathrooms. Large lovely living room, fabulous dining room, adorable generously proportioned kitchen with island, fantastic family room for movie or game night, spacious bedrooms sizes with magnificent master bedroom suite, deep walk in closets, spectacular fenced in backyard that is very unique.
$239,900
427 Eastwood Ln Greensburg, PA 15601
- Type:
- Single Family
- Sq.Ft.:
- n/a
- Status:
- Active
- Beds:
- 3
- Lot size:
- 0.4 Acres
- Baths:
- 3.00
- MLS#:
- 1672258
ADDITIONAL INFORMATION
Charming and lovingly maintained. Located on a corner lot, this home exudes curb appeal. Inside, hardwood floors throughout, adding warmth and elegance. The main level features a cozy & inviting living area, complemented by a stunning sunroom–an ideal spot for relaxing or enjoying a morning coffee. The upper level also boasts a convenient half bath attached to the primary bedroom, providing added comfort and privacy. Two additional bedrooms offer flexibility for family, guests, or a home office. Step outside to the 28X16 deck off the back, perfect for outdoor entertaining, grilling. The full basement offers endless potential, whether you’re looking for additional storage, a home gym, or a workshop. The home is designed for convenience while maintaining its traditional Cape Cod charm. Move-in ready but still allowing room for your personal touch. Ample yard space for gardening, outdoor activities, or future expansion. Don’t miss the chance to own this classic gem!
- Type:
- Single Family
- Sq.Ft.:
- n/a
- Status:
- Active
- Beds:
- 3
- Lot size:
- 0.22 Acres
- Year built:
- 1993
- Baths:
- 4.00
- MLS#:
- 1672014
ADDITIONAL INFORMATION
Beautiful custom built home on a corner lot located in prestigious Lynchwood neighborhood. Move-in ready! Unique galley kitchen area with large dining room opening into the family room. Spacious family room features impressive gas fireplace with vaulted ceiling. Living room just off the main entry features a log burning fireplace. Den is located just off the family room. Powder room and laundry area are conveniently located on the main level. Enclosed walkway to patio and garage offer further convenience. Large master bedroom features his and her closets and en suite bathroom. Gigantic game room spawls around entire basement with another full bath. Also a stationary tub located in the furnace room. Enclosed patio has a private back yard. Oversized detached garage includes a loft.
- Type:
- Other
- Sq.Ft.:
- 1,498
- Status:
- Active
- Beds:
- 3
- Lot size:
- 0.19 Acres
- Year built:
- 2024
- Baths:
- 2.00
- MLS#:
- 1672057
- Subdivision:
- Grandview Estates
ADDITIONAL INFORMATION
Introducing the Hamilton Duplex Plan by D.R. Horton- where comfort meets elegance! This thoughtfully designed home offers 1,498 square feet of modern living space, featuring 3 bedrooms, 2 baths, and a spacious 2-car garage. Perfect for anyone seeking a low maintenance lifestyle, the Hamilton Plan combines style and functionality to create your ideal living environment. **This home is currently under construction and has an estimated completion date of November 2024**
$449,000
4 Woodland Ave Greensburg, PA 15601
- Type:
- Single Family
- Sq.Ft.:
- n/a
- Status:
- Active
- Beds:
- 4
- Lot size:
- 0.44 Acres
- Year built:
- 1976
- Baths:
- 3.00
- MLS#:
- 1671809
ADDITIONAL INFORMATION
Welcome home! Step inside to discover a spacious and inviting layout. The well-appointed kitchen features a breakfast nook, ample cabinetry, and counterspace, making it a delightful space for both everyday meals and entertaining guests in the attached formal dining room. Retire to the Family room featuring cherry paneling, bow window, and space for all your entertaining. The four bedrooms provide room for relaxation and personalization. The master suite is a serene retreat, complete with an en-suite bathroom featuring a new professionally installed no step shower and fixtures. The remaining bedrooms are equally spacious and share access to the additional full bath. Outside, the property offers a well-kept yard with lush landscaping and a oversized raised deck area perfect for enjoying the outdoors. The home is situated in one of Greensburg's most sought after neighborhoods with easy access to local amenities, schools, and parks. Don't Miss This One!

The data relating to real estate for sale on this web site comes in part from the IDX Program of the West Penn MLS. IDX information is provided exclusively for consumers' personal, non-commercial use and may not be used for any purpose other than to identify prospective properties consumers may be interested in purchasing. Copyright 2024 West Penn Multi-List™. All rights reserved.
Greensburg Real Estate
The median home value in Greensburg, PA is $203,600. This is higher than the county median home value of $167,100. The national median home value is $338,100. The average price of homes sold in Greensburg, PA is $203,600. Approximately 52.32% of Greensburg homes are owned, compared to 39.81% rented, while 7.87% are vacant. Greensburg real estate listings include condos, townhomes, and single family homes for sale. Commercial properties are also available. If you see a property you’re interested in, contact a Greensburg real estate agent to arrange a tour today!
Greensburg, Pennsylvania 15601 has a population of 14,982. Greensburg 15601 is more family-centric than the surrounding county with 27.35% of the households containing married families with children. The county average for households married with children is 27.07%.
The median household income in Greensburg, Pennsylvania 15601 is $49,529. The median household income for the surrounding county is $64,708 compared to the national median of $69,021. The median age of people living in Greensburg 15601 is 38.3 years.
Greensburg Weather
The average high temperature in July is 82.8 degrees, with an average low temperature in January of 19.5 degrees. The average rainfall is approximately 44 inches per year, with 32.9 inches of snow per year.


