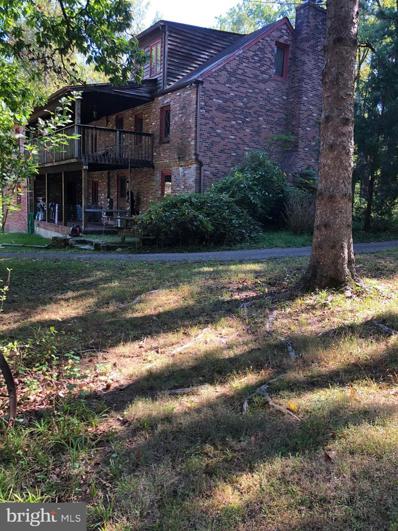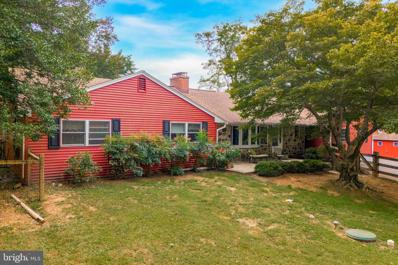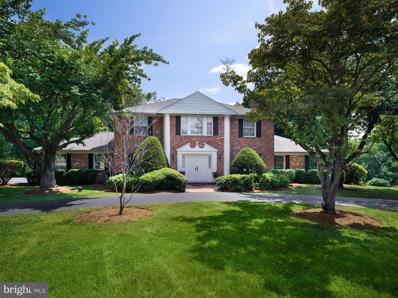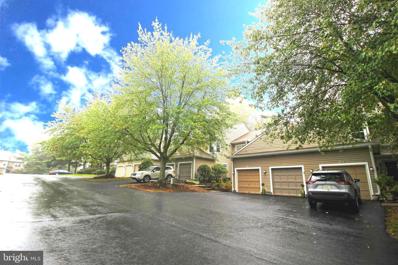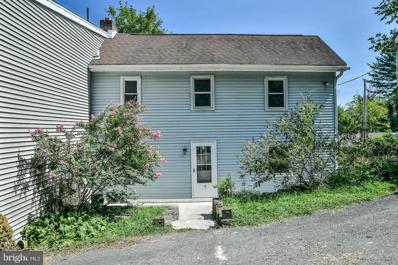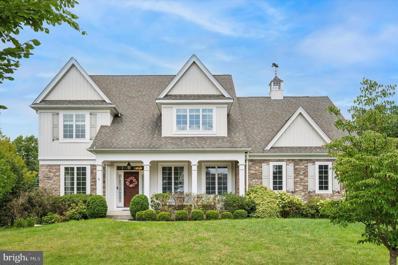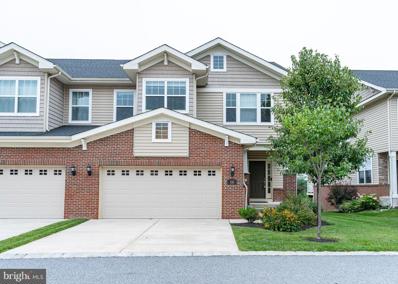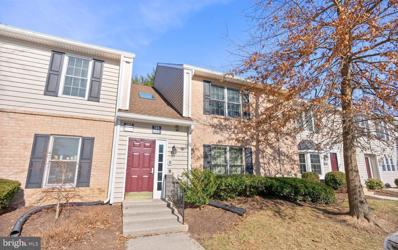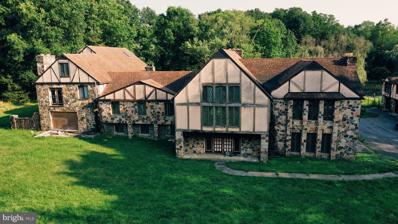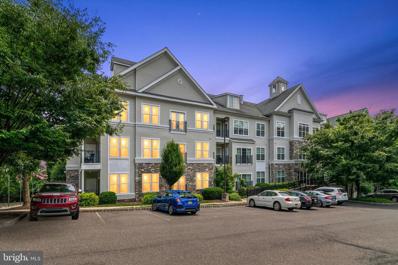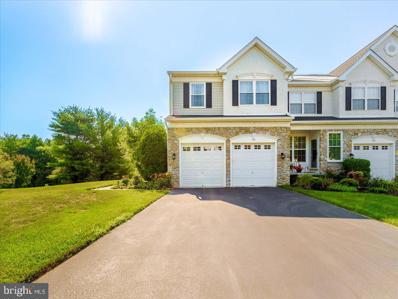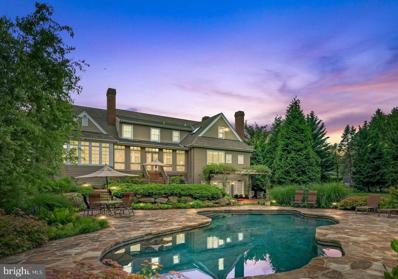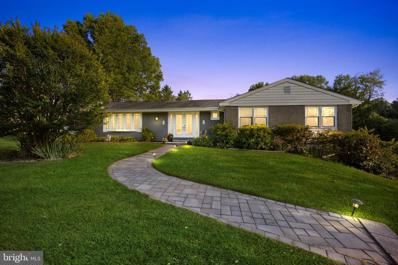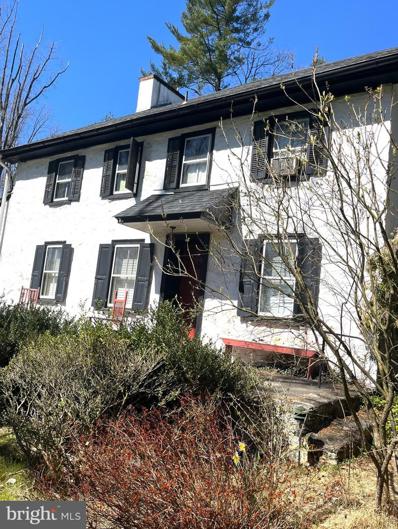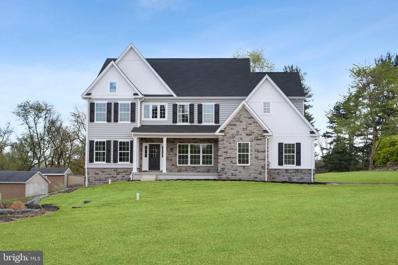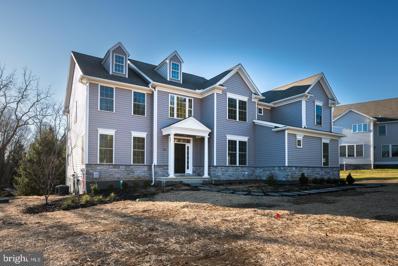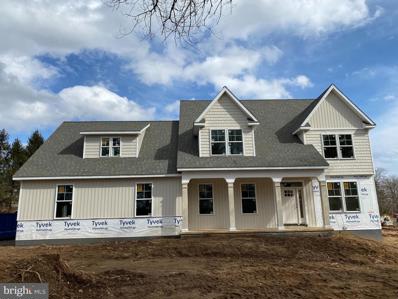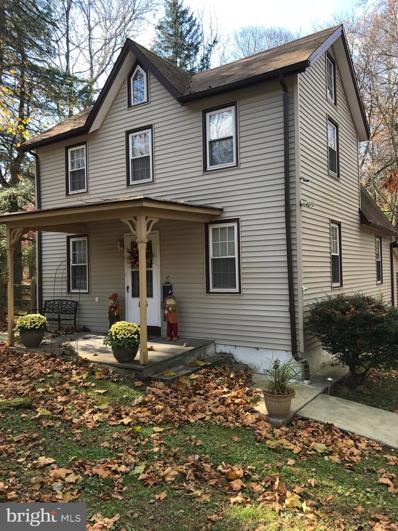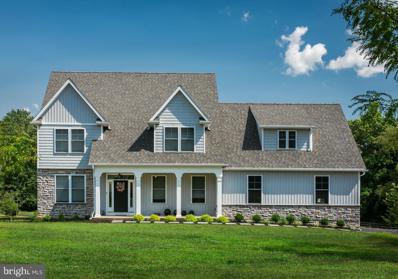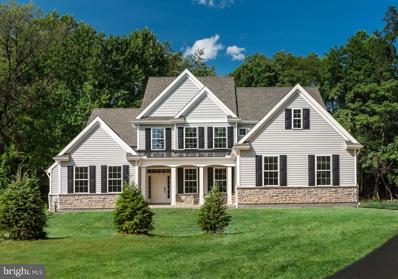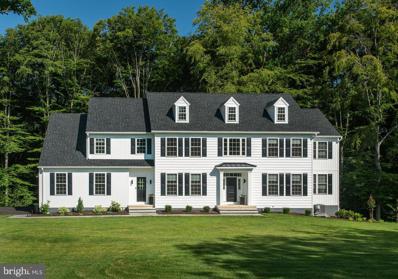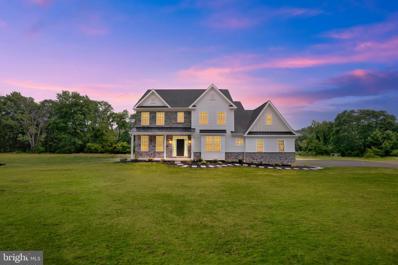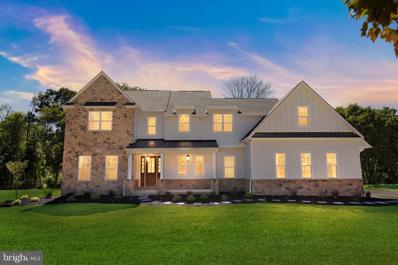Glen Mills PA Homes for Sale
- Type:
- Single Family
- Sq.Ft.:
- 1,974
- Status:
- Active
- Beds:
- 10
- Lot size:
- 20 Acres
- Year built:
- 1947
- Baths:
- 8.00
- MLS#:
- PADE2075370
- Subdivision:
- Springton Woods
ADDITIONAL INFORMATION
EDGMONT/GRADYVILLE AREA - LIMITED ONE TIME OFFER - Buyer will get a $500,000 discount if property settles by October 31, 2024. This listing contains two different parcels (combined). The tax and assessment values listed here only pertain to tax parcel 19-00-00277-00 (1545 Pheasant Ln). The other tax parcel referenced is for 193A Middletown Rd. tax parcel 19-00-00262-00. These two tax parcels combined equals approximately 20+/- acres. Hidden gem in Edgmont Township. Long private lane leading to tranquility. Three legged farm on 20+/- acres which is private and peaceful. Two family homes, a single family home and a garage apartment. Three barns which have been refinished, extra large swimming pool, pond with island, open meadows, mature woodlands and vibrant springs. The number of bedrooms and bathrooms are combined to include all of the house structures on the two parcels.
- Type:
- Single Family
- Sq.Ft.:
- 2,506
- Status:
- Active
- Beds:
- 3
- Lot size:
- 2.24 Acres
- Year built:
- 1960
- Baths:
- 3.00
- MLS#:
- PADE2072830
- Subdivision:
- Penns Grant
ADDITIONAL INFORMATION
Don't miss your chance to own this fantastic property on a quiet road in Concord Township! A mix of charm and modernity, the spacious Ranch style home includes 3 bedrooms, 3 bathrooms, and a fully finished basement that could be used as an in-law suite! The home is an entertainer's delight beginning with the renovated kitchen featuring hardwood flooring, tiled backsplash, black granite countertops, large pantry, and island with breakfast counter. There's room for a dining table or 2 or multiple seating areas depending on how you choose to layout the space. Currently, just outside the kitchen you'll find a sitting area with large bay window where you can cozy up with a book or your morning coffee. The large family room is filled with charm and includes exposed beams and wood-burning brick fireplace. An adjacent sitting room includes a skylight, wet bar, and glass sliding door. There's also a full bath and laundry room nearby. In the sleeping area, you'll find 3 carpeted bedrooms and second full bathroom with oversized vanity and stall shower. In addition, there's a finished walkout basement with fireplace, kitchen area, and full bathroom for even more versatile space - use it as an office area, play or game area, a second family room, or as an in-law suite! Outside, there's even more to enjoy beginning with 2 patios, one in the front of the house within a fenced area and one in the back. Experience calm in the spacious separate screened porch overlooking the landscape - a tranquil place to enjoy alone or with family and friends! There are also 2 garage/shed/barns on the property for tons of storage space or work room areas. Ample driveway parking. This home and property has so much to offer its next owner - schedule a showing today and it can be yours!
- Type:
- Single Family
- Sq.Ft.:
- 3,836
- Status:
- Active
- Beds:
- 4
- Lot size:
- 3.93 Acres
- Year built:
- 1976
- Baths:
- 3.00
- MLS#:
- PADE2075772
- Subdivision:
- None Available
ADDITIONAL INFORMATION
Welcome to 1443 Heather Hills Lane, a stunning 4-bedroom, 2.5-bath full-brick home nestled on a breathtaking 4-acre lot. As you arrive, you're greeted by a grand circular driveway featuring cherry and dogwood trees, setting the tone for this well-maintained residence. The property is surrounded by mature trees and offers picturesque views of a neighboring horse farm, providing a sense of peaceful seclusion. Step through the beautiful double front doors into a welcoming foyer. To the left, youâll find a spacious living room with hardwood floors and a cozy wood-burning fireplace. On the opposite side of the foyer is a bright and inviting dining room, perfect for entertaining guests. Adjacent to the dining room is a large eat-in kitchen, complete with Gobel cabinets, granite countertops, and premium Wolf and SubZero appliances. The main floor also features a generous family room with front and rear windows and a gas fireplace, making it the ideal gathering spot. Additionally, there is a private office or den, along with a convenient half-bath and first floor laundry. Upstairs, the primary suite offers a large walk-in closet and an ensuite bath, creating a serene retreat. Three additional well-sized bedrooms and a full bath complete the second floor. The finished lower level provides even more space for entertaining, with a walk-out to the beautiful backyard. Outside, youâll find a lovely slate patio where you can relax and enjoy the serene views of the surrounding landscape. Though this home feels like a private sanctuary, itâs located close to major roads for easy commuting and nearby shopping and dining in downtown Media, Brinton Lake , Concord Town Center and Glen Eagle. Experience the perfect blend of peaceful living and convenience in one of the most beautiful settings.
- Type:
- Single Family
- Sq.Ft.:
- 1,448
- Status:
- Active
- Beds:
- 2
- Lot size:
- 0.02 Acres
- Year built:
- 1991
- Baths:
- 3.00
- MLS#:
- PADE2075494
- Subdivision:
- Darlington Woods
ADDITIONAL INFORMATION
Looking for the perfect family home? This beautiful 2 BR 2 1/2 Bath with Garage in the popular Darlington Woods offers everything you need. Nestled in Glen Mills PA in Garnet Valley School District, this house has a desirable neighborhood, and features a community with a pool, pickle ball, tennis courts, gym, club room . The neighborhood has lots of family type events all year round, and the well-maintained landscaping provides a peaceful retreat. With easy access to top-rated schools, shopping, and major highways, this house is perfectly situated for convenience. Move-in ready, itâs the perfect place to call home! Donât miss out on this incredible opportunity in this incredible neighborhood.
- Type:
- Twin Home
- Sq.Ft.:
- 960
- Status:
- Active
- Beds:
- 2
- Lot size:
- 0.19 Acres
- Year built:
- 1900
- Baths:
- 1.00
- MLS#:
- PADE2074396
- Subdivision:
- None Available
ADDITIONAL INFORMATION
Come take a look at this hidden gem on a private drive. Pull up to this recently updated home in the heart of Glen Mills. Walk into the new kitchen which has been updated with new white shaker cabinets and granite counter tops. A nice deck off the kitchen with rear yard. The kitchen opens up to the living room, perfect for entertaining. Upstairs you will find 2 bedrooms and a full bathroom. This home has beautiful views as it sits on a quiet hill. This Thornbury Township home has super low taxes while being in the highly coveted West Chester Area school district. You are minutes from the New Grist Mill Park, brinton lake shopping center and convenient to all major highways. You do not want to miss this house. Book a showing today. Call Listing agent with any questions. This home is also available to lease
$1,199,999
11 Hadley Lane Glen Mills, PA 19342
- Type:
- Single Family
- Sq.Ft.:
- 4,232
- Status:
- Active
- Beds:
- 4
- Lot size:
- 0.34 Acres
- Year built:
- 2013
- Baths:
- 4.00
- MLS#:
- PADE2071878
- Subdivision:
- Andover
ADDITIONAL INFORMATION
IntroducingÂ11 Hadley Ln, a gorgeous 4 bedroom, 3.5 bathroom craftsman style home built by Vaughan and Sautter on a cul-de-sac street in the desirable neighborhood of Andover in Thornbury Township! As you pull up to the home, you will immediately notice theÂgreat curb appeal with a stone front, vertical siding, a bluestone walkway, attractive landscaping, and a large covered porch. Enter the home into a welcomingÂfoyer with beautifulÂoak hardwood flooring, crown molding, and large baseboards. To the left you haveÂa formal living room that would also make for a great office area. To the right you have a very nice dining room with custom wainscoting and stylish wallpaper. A very convenient butler's pantryÂis just off the dining room which comes in clutch for entertaining friends and family. The fabulous kitchen has granite countertops, a full granite backsplash, 42 inch cabinets with crown molding, stainless steel appliances including a 5 burner gas cook-top with hood vent, and a large island with pendant lighting, a double sink, and seating for 5. There is also a large walk-in pantry and a large coat closet with an entryway to the oversizedÂtwo-car garage. ÂRight off the kitchen is a breakfast room with a chandelier and a great view of the backyard. A slider door leads to a 15x20 composite deck and a very nice fenced-in backyard. The living room really shows off the craftsmanship with a stunning coffered ceiling and built-in bookshelves that surround the natural gas fireplace. ÂThere is also a powder room and a large coat closet. Make your way upstairs and you will find a wide hallway that leads to 4 large bedrooms. The primary bedroom has a tray ceiling, two walk-in closets, and a luxurious bathroom with two vanities, a whirlpool tub, and a walk-in shower with bench seating. Down the hall you have 2 large bedrooms with ample closet space and a Jack and Jill bathroom. There is also a laundry room with a utility sink and a very large 4th bedroom with its very own bathroom. The basement is massive and is excellent for storage or can easily be finished and is already plumbed for a future bathroom. Some other great features include custom plantation shutters, 200 amp electrical service, a 75 gallon hot water heater, a PEX manifold in the basement, and a large driveway for extra parking. The location is tough to beat as it provides easy access to major access routes, shopping centers, parks, and is in the highly coveted West Chester School District (Rustin High School feeder).
- Type:
- Townhouse
- Sq.Ft.:
- 3,469
- Status:
- Active
- Beds:
- 3
- Year built:
- 2018
- Baths:
- 4.00
- MLS#:
- PADE2073416
- Subdivision:
- Glen Mills
ADDITIONAL INFORMATION
Welcome to Town Centre Crossing LUXURY town homes which is northeast facing, featuring the AWARD WINNING Garnet Valley School District! - This upgraded Brick END Townhome with Amazing Views on a Premium Lot is the one you have been waiting for. The luxury front porch opens to the foyer with top of the line hardwood flooring throughout the main floor. The home features a large open floor layout with several upgraded features such as 9 Foot Ceilings, Elegant Cabinetry, Granite Center Island with Breakfast Bar, Glass Ceramic Backsplash, Stainless Appliances with Gas Cooking with double pantry. The windows in the open floor plan streams in natural daylight and slider to the back deck in the dining room opens to the large room with gas fireplace. The first floor also features a powder room and a bonus office with built -in cabinetry, which can also be used for play/craft or music room. Also walk into the mud room that also provides access to the oversized double garage with door openers. The 2nd Floor features 3 bed rooms and 2 full baths. The master suite also comes with his & hers walk in closets, a full Bath with, double vanity, a bathtub and standing shower. This floor also features very spacious 2nd and 3rd bedroom with a jack & jill bathroom. The 2nd bedroom also comes with a grand sitting area. The home also has a fully finished basement with entertainment area, ample of storage space, a full bath and walk out. Basement also has 1 full bath for convenience. This Garnet Valley Community is convenient to Concord Town Center, Brinton Lake Shopping and Medical Centers, Main Line Health , Wegmans, Costco & Easy Access to Tax Free Delaware Shopping - All this in AWARD WINNING Garnet Valley School District!
- Type:
- Single Family
- Sq.Ft.:
- 695
- Status:
- Active
- Beds:
- 1
- Year built:
- 1988
- Baths:
- 1.00
- MLS#:
- PADE2073280
- Subdivision:
- Springhill Farm
ADDITIONAL INFORMATION
Stylish 1-bedroom, 1-bath condo nestled in the highly sought-after Springhill Farm Community, located in the prestigious Unionville-Chadds Ford School District. With an open floor plan bathed in natural sunlight, you'll love the living and dining areas that seamlessly flow into a kitchen equipped with full appliances. Recently updated with beautiful laminate wood floors throughout the kitchen, dining area, and bathroom, this home is move-in ready. The large deck, overlooking a lush, green open space, is perfect for enjoying your morning coffee or dining al fresco in the evening. Plus, there's a convenient exterior storage shed. The generously sized bedroom offers ample closet space, and the private bathroom features a relaxing tub. If you love the idea of walking to dinner and shopping, youâre in luck! Springhill Farm is just a short stroll from the Glen Eagle Shopping Center, where you can enjoy upscale shopping and dine at one of the many delightful restaurants. Living here isn't just about owning a beautiful homeâit's about embracing a lifestyle of convenience and ease. With quick access to major roadways, the Philadelphia airport, Center City Philadelphia, and Wilmington, DE, this location truly has it all. **Seller willing to provide credit or replace carpeting.**
$1,000,000
9 Ivy Lane Glen Mills, PA 19342
- Type:
- Single Family
- Sq.Ft.:
- 7,504
- Status:
- Active
- Beds:
- n/a
- Lot size:
- 3.04 Acres
- Year built:
- 1960
- Baths:
- MLS#:
- PADE2073212
- Subdivision:
- Fox Valley
ADDITIONAL INFORMATION
Here is an opportunity to own +/- 9 acres in Glen Mills, located in the Garnet Valley School District. This property has 2 existing dwellings. The main house is a Complete Rehab waiting for the right buyer. The property also has a 2,500 SF 5 Gar garage with a 2,500 SF 3 Bedroom, 2.5 bath apartment upstairs. The apartment is renovated. There is an unmaintained pool and a large Pond on the premises. This is an excellent opportunity for a Builder/Investor or end user who wants a rare piece of property in Glen Mills. Contact the Listing Agent with any questions.
- Type:
- Single Family
- Sq.Ft.:
- 1,291
- Status:
- Active
- Beds:
- 2
- Year built:
- 2010
- Baths:
- 2.00
- MLS#:
- PADE2072574
- Subdivision:
- The Hollow At Fox Va
ADDITIONAL INFORMATION
Welcome to 6201 Lydia Hollow Drive! This beautifully maintained 2-bedroom, 2-bathroom condo is a rarely available second-floor unit nestled in The Hollows at Fox Valley, and offers a truly exceptional living experience. Upon entering, youâll be captivated by the abundance of natural light streaming through the expansive windows of this corner unit. The open-concept layout seamlessly integrates the living and dining areas, making it ideal for both relaxation and entertaining. This unit features impressive 9-foot ceilings and numerous upgrades throughout. The upgraded kitchen is a true highlight of the home, showcasing hardwood cabinets with crown molding, stainless steel appliances, and granite countertops. As you move from the kitchen into the living area, youâll notice the beautiful hardwood floors that span throughout the condo, along with the expansive living room that can be configured in numerous ways to suit your lifestyle and preferences. Adjacent to the living area is the master bedroom, which offers some of the most private and wooded views in the community. This spacious bedroom features a large walk-in closet with upgraded luxury built-in shelving, an en-suite bathroom with dual sinks and a large soaking tub, and your own private deckâperfect for enjoying a morning cup of coffee. The second bedroom, located on the other side of the home past the kitchen, also enjoys the same private wooded view and features beautiful brand-new luxury plank flooring (2023). Just off this bedroom are the second full bathroom and a separate laundry room. Not only is this condo stunning in its design and finishes, but the community also offers exceptional amenities, including a secure, heated parking garage with a personal storage locker and a beautiful pool area with a clubhouse, ideal for social gatherings and events. The Hollows at Fox Valley is situated within the award-winning Garnet Valley School District, providing convenient access to shopping centers and local favorite restaurants. Its proximity to major roads and the Wawa Train Station ensures effortless commuting and easy travel to nearby destinations. A condo offering all of this is rarely availableâdonât miss your opportunity to see it for yourself!
- Type:
- Townhouse
- Sq.Ft.:
- 3,195
- Status:
- Active
- Beds:
- 3
- Lot size:
- 0.17 Acres
- Year built:
- 2002
- Baths:
- 3.00
- MLS#:
- PADE2072302
- Subdivision:
- Greenbriar
ADDITIONAL INFORMATION
The Greenbriar at Thornbury community is renowned for its picturesque settings and quality homes, such as the one described with scenic views and a layout that includes a two-story Great Room with a fireplace, creating a warm and inviting atmosphere. The property boasts beautiful hardwood floors throughout and a kitchen equipped with 42â cabinetry, 9 " ceiling, a large pantry, and granite countertops, reflecting a blend of elegance and practicality. This home is not only aesthetically pleasing but also offers the convenience and prestige of being located in the West Chester Area School District. The friendly owner has maintained this home well, ensuring it is in move-in condition. This beautiful end unit townhome is located in the Greenbriar development. It features three bedrooms and two and a half bathrooms, finished basement with laminate flooring, and a storage space that is carpeted. The primary bedroom suite boasts a Jacuzzi tub, two walk-in closets, and two additional double closets. Furthermore, it includes an attached two-car garage with an Electric Vehicle Charger. Additionally, enjoy a beautiful view from the deck or walkout basement. The development of the Greenbriar community includes a walking trail that leads to Squire Cheney Farm Park. with nearby shopping and dining options in downtown West Chester and Media Boroughs. There's also easy access to major routes for shopping trips to Glen Mills, as well as visits to Philadelphia, Wilmington in Delaware County. Consider the recent significant updates among others. It would be beneficial to visit the property and envision it as your home. New Hardwood on the second floor(2023), New second floor hallway bathroom (2023), New first-floor power room (2023), New Whole house Painted (2023), New Deck (2023), New Recessed light (2023), New Air Conditioner (2020) , New Heater System (2020), New Water Heater (2020), New Roof (2023), New Paint in Main bedroom and Bathroom (2024).
$2,450,000
1267 Valley Road Glen Mills, PA 19342
- Type:
- Single Family
- Sq.Ft.:
- 7,081
- Status:
- Active
- Beds:
- 6
- Lot size:
- 1.79 Acres
- Year built:
- 1999
- Baths:
- 6.00
- MLS#:
- PADE2068994
- Subdivision:
- Cold Spring Farm
ADDITIONAL INFORMATION
Nestled on nearly two-acre , 1267 Valley Road is a masterpiece designed by architects William Poole and Scott McIntyre of McIntyre Capron & Associates, in collaboration with the owners. This Virginia Farmhouse style home offers luxury and tranquility, which has evolved over 25 years into a mini estate of unparalleled beauty. Approaching along a private cobblestone edged driveway, bordered by mature trees, the farmhouse porch welcomes with mahogany floors and a copper roof, a perfect spot for relaxing with a morning coffee or evening glass of wine. Inside, a grand two-story foyer features a custom staircase with white risers and cherry treads, showcasing impeccable craftsmanship and custom millwork throughout the home. Flanking the foyer on either side are two distinct and inviting spaces. To one side, a spacious living room with grand fireplace, is perfect for both intimate gatherings and relaxed evenings. On the opposite side, the traditional dining room exudes charm, ready to host formal dinners and festive celebrations. The kitchen, adorned with Kountry Kraft white custom cabinetry (renowned for their high-quality, environmentally conscious products made in the USA), combines traditional style with modern amenities like a farmhouse sink, Wolf stove with eight burners, Sub-Zero refrigerator, and a butcher block island. A spacious walk-in pantry and breakfast room with tray ceiling and wall to wall picture windows with pool views enhance the culinary and dining experiences. This bright and airy room provides easy access to the three-season porch, which in turn leads to one of the home's charming terraces. The back hallway, with its elegant slate flooring, leads to an additional front door opening onto a smaller, charming porch. This hallway also provides access to the back staircase and the garage. Off the hallway is a spacious laundry room, mirroring the kitchen's high-quality cabinetry. It features a generously sized sink, Miele washer and dryer, and a convenient bath/shower, perfect for bathing pets or rinsing off muddy boots. This level also has an additional living space with fireplace, just off the kitchen with French doors opening to the 3 season porch. The main floor includes a luxurious primary bedroom with sitting area, two walk-in closets, and an ensuite bathroom with dual vanities, steam shower, and whirlpool bath. Upstairs, two climate-controlled suites offer privacy, one with an additional bedroom, while two more bedrooms share a hall bathroom. The lower level features wide plank cherry floors, a gym, state-of-the-art theater, custom bar, billiard area, wood-burning fireplace, and French doors to a terrace. Outside, landscape architect Doug Mecray's design integrates natural stone elements, including a boulder retaining wall, antique brick paver patios and multi-level terraces with limestone slab steps. The use of Pennsylvania fieldstone provides a natural backdrop around the custom-designed, free-form pool, which mimics the look of a pond and is finished with upgraded Pebble Tec Stone for a dark blue water effect. A pool house, reminiscent of a historic "smoke house" features large exposed timbers & shiplap siding, metal roof, an oversized masonry fireplace with a barn beam mantle, built-in refrigerator, copper sink, and TV/internet wiring. Meticulously maintained gardens and lawn terraces surround the property, offering a private oasis bordered by natural beauty. The sellers eagerly await passing this exceptional property to new homeowners ready to embrace its rich history and unparalleled living experience. Whether relaxing in tranquil gardens, hosting by the pool, or enjoying the craftsmanship within, 1267 Valley Road offers a unique opportunity to live amidst elegance and serenity. This home is convenient to major interstates, 30 minutes to Philadelphia International Airport &. less than 20 minutes away to the Mainline. Close to restaurants, all your shopping needs including tax free shopping in DE .
- Type:
- Single Family
- Sq.Ft.:
- 2,419
- Status:
- Active
- Beds:
- 3
- Lot size:
- 1.33 Acres
- Year built:
- 1962
- Baths:
- 3.00
- MLS#:
- PADE2068746
- Subdivision:
- Cambridge Downs
ADDITIONAL INFORMATION
Nestled in highly coveted Glen Mills, this exceptional property offers a rare opportunity to own a single-level ranch home on a private, sprawling lot. Situated in a tranquil cul-de-sac, this residence is set on nearly 1.5 acres of beautifully landscaped grounds, featuring mature plantings, open grassy areas, and a serene backdrop of trees. The rear deck provides the perfect retreat for quiet evenings immersed in nature. Located within the consistently award-winning Garnet Valley School District, and within walking distance to Garnet Valley High School, this home offers unparalleled convenience. Just minutes from shopping, hospitals, and major highways, the location is ideal for families and professionals alike. The desirable single-story ranch home spans just over 2,000 square feet and has been thoughtfully updated to combine modern amenities with classic charm. Recently refinished wood floors and freshly painted rooms greet you as you step through the custom double French entry doors into the welcoming foyer. To the left, a formal sitting room with a cozy fireplace seamlessly transitions into the gourmet kitchen, creating an inviting space for entertaining. The modern cherrywood kitchen is a chef's delight, featuring black and stainless appliances, a granite island, and a butler bar area. Adjacent to the kitchen is a formal dining room, perfect for hosting elegant dinners. Just off the den sits a sun-drenched 418 square foot sunroom, with vaulted shiplap ceilings, a ceiling fan, skylight, and direct access to the yardâa bright and airy space to relax and enjoy the views! The home boasts three generously sized bedrooms, including a master suite with a walk-in closet complete with built-in organization. The master bathroom exudes a contemporary feel with a pedestal sink, glass stall shower, oversized gray tile walls, and a natural pebble floor in the shower. The hall bathroom also features modern design elements, including gray tile and a built-in niche in the tub shower. A calming blue half bathroom with a walnut vanity adds a touch of elegance. Additional highlights include an expansive full basement with an open floor plan, high ceilings, and garage access, providing the potential for an additional 2,000 square feet of living space. The only limit for this area is your imagination! The oversized two-car garage offers ample room for parking, and additional space for a workshop or extra storage. Ceiling fans in nearly every room and meticulously maintained systems ensure comfort and efficiency throughout the home. Lastly, to allay any further Buyer concerns, the seller is offering an American Home Shield home warranty for total peace of mind. Single level ranch homes are a rarity, let alone on such a large, private lot in Glen Mills and Garnet Valley School District. Homes like this one donât last long, schedule your tour today before it's gone.
- Type:
- Single Family
- Sq.Ft.:
- 2,935
- Status:
- Active
- Beds:
- 3
- Lot size:
- 3.49 Acres
- Year built:
- 1815
- Baths:
- 2.00
- MLS#:
- PADE2065782
- Subdivision:
- None Available
ADDITIONAL INFORMATION
Wonderful two story Colonial style home, situated in the highly-rated Garnet Valley School District. Property features sizable living room, dining room kitchen, 3 beds and 1.5 bath, built in 1815. Sits on over a 3 acre lot, conveniently close to close to major highways like US-1 and I-476.
$1,100,000
400 Smithbridge Road Glen Mills, PA 19342
- Type:
- Single Family
- Sq.Ft.:
- 4,432
- Status:
- Active
- Beds:
- 4
- Lot size:
- 1 Acres
- Year built:
- 2024
- Baths:
- 4.00
- MLS#:
- PADE2060710
- Subdivision:
- None Available
ADDITIONAL INFORMATION
COMING SOON - GARNET VALLEY - NEW CONSTRUCTION! Welcome to 400 Smithbridge Rd. Glen Mills Pa, Absolutely One Delco's Premier Locations! Construction: Expected Start Date (11/1/24) - Expected Delivery Date (120 Days from Groundbreaking)! First Floor Features Include: Foyer Entry, Study, Formal Dining Room, Powder Room, Kitchen, Breakfast Nook, Family Room & Mudroom. 2nd Floor Features: Master Suite w/ Dressing Area, 2 Walk-in Closets & Spacious Master Bathroom, 2nd Bedroom/ Junior Suite w/ Walk-in-Closet & Private Bath, Two Generously Sized 2nd Floor Bedrooms, Center Hall Bathroom (3rd) & Laundry. Lower Level: Full Unfinished Basement. Exterior Features: 1 Acre Level Lot on Country Rd., Private Driveway & Side Entry 2 Car Garage. Don't Miss Your Opportunity!
$1,250,000
109 W Forge Road Glen Mills, PA 19342
- Type:
- Single Family
- Sq.Ft.:
- 3,723
- Status:
- Active
- Beds:
- 4
- Lot size:
- 1 Acres
- Year built:
- 2024
- Baths:
- 4.00
- MLS#:
- PADE2062778
- Subdivision:
- None Available
ADDITIONAL INFORMATION
The Birch model offering a more traditional floor plan by award winning architect McIntyre & Capron. Photos shown are of a similar home. June 2025 delivery! The first floor features a stunning kitchen, living room with crown molding, family room with volume ceiling and gorgeous windows, formal dining room and study. The second floor lays out perfectly with four spacious bedrooms and sumptuous primary suite. The one acre lot is level and there are pretty views in every direction. 3 car garage and full basement. The finest craftsmanship by DB New Homes. Generous specs featuring quartz or granite counter tops in the kitchen and primary suite. The perfect location with a 10 minute walk to Tyler Arboretum and Ridley Creek State Park. 5 Minute drive to the new Wawa Train Station with service to Center City Philadelphia. Enjoy shopping and dining in nearby Media, West Chester & Newtown Square.
$1,200,000
63 W Forge Road Glen Mills, PA 19342
- Type:
- Single Family
- Sq.Ft.:
- 3,680
- Status:
- Active
- Beds:
- 4
- Lot size:
- 1 Acres
- Year built:
- 2024
- Baths:
- 4.00
- MLS#:
- PADE2062770
- Subdivision:
- None Available
ADDITIONAL INFORMATION
The Essex Model to be built with June 2025 delivery! This elegant and open floor plan is a game changer! You are going to love it! Designed by award winning architects McIntyre & Capron the Essex model features an open and spacious floor plan ideal for everyday living making the best use of the 3680 s.f this award winning model has to offer. Come and discover gorgeous one acre homesites with public utilities. Foyer, Living Room or Study, stunning family room with coffered ceiling, stylish oak staircase to the second floor and absolutely over the top designer kitchen with fabulous appliances. The primary suite includes a tray ceiling and a luxurious primary retreat. Tyler Arboretum and Ridley Creek State Park are a 10 minute walk. The new train station at Wawa is a short 5 minute drive. Enjoy a quiet country setting and yet within minutes you can get to downtown Media, Newtown Square and West Chester. This is the perfect location.
$1,200,000
103 Valleybrook Road Glen Mills, PA 19342
- Type:
- Single Family
- Sq.Ft.:
- 977
- Status:
- Active
- Beds:
- 2
- Lot size:
- 11.61 Acres
- Year built:
- 1790
- Baths:
- 2.00
- MLS#:
- PADE2061914
- Subdivision:
- None Available
ADDITIONAL INFORMATION
Unique updated two-bedroom farmhouse with loft on beautiful 13 + acres. Beautiful Park like setting with water views. First floor offers bright and sunny living and dining room, kitchen and half bath. Second floor offers two full bedrooms with loft and full bath. Basement has laundry with outside exit. Additional building on property offers storage. Yard is fenced and there is plenty of parking. Property has potential to be divided with bridge crossing the creek. Call for more information. Close to tax free shopping and I-95 for easy access to Phila and Delaware.
$1,500,000
255 Glen Mills Road Glen Mills, PA 19342
- Type:
- Single Family
- Sq.Ft.:
- 3,700
- Status:
- Active
- Beds:
- 4
- Lot size:
- 2.1 Acres
- Baths:
- 4.00
- MLS#:
- PADE2059534
- Subdivision:
- None Available
ADDITIONAL INFORMATION
Visit the spectacular MODEL HOME located at 1715 Valley Road, Newtown Square 19073. Open Every Saturday and Sunday 12-2. Two new homes to be built by Westfield Construction Company. Photos shown are of a previously built home. Great opportunity to be on over 2 acres backing up to the third fairway of Glen Mills Golf Course. The award winning Essex model by McIntyre & Capron Architects has many outstanding features and the first floor plan is perfect! Spacious foyer, stairs to the second floor are tucked off to the side for wonderful site lines as you walk into the front of the home. Family room with coffered ceiling, gas fireplace and built ins on each side of the fireplace. Fabulous custom kitchen by Chester County Kitchen & Bath, over 100 different cabinet colors to choose from. Generous appliance allowance & quartz counter tops. Rear Entry mud room, butler's pantry with quartz top, formal dining room and first floor study. The primary suite features a tray ceiling sumptuous primary bath with free standing tub, his & her vanities with quartz or granite and large walk in shower with glamorous tile. 3 additional bedrooms, second floor laundry room and two more full baths. 3 car garage, walk out lower level daylight basement. The perfect location within the acclaimed West Chester Area School System.
- Type:
- Single Family
- Sq.Ft.:
- 3,600
- Status:
- Active
- Beds:
- 4
- Lot size:
- 2.2 Acres
- Year built:
- 2024
- Baths:
- 4.00
- MLS#:
- PADE2059628
- Subdivision:
- None Available
ADDITIONAL INFORMATION
Please visit the spectacular MODEL HOME located at 1715 Valley Road Newtown Square 19073 OPEN HOUSE every Sat & Sun 12-2. Two new homes to be built by Westfield Construction Company. Photos shown are of a previously built home. Great opportunity to be on over 2 acres backing up to the third fairway of Glen Mills Golf Course. The award winning Hamilton model by McIntyre & Capron Architects has many outstanding features and the first floor plan is perfect featuring a first floor primary suite with luxurious primary bath. Spacious foyer, Formal dining room, study with built-ins, Family room with vaulted ceiling and gorgeous windows, gas fireplace and built ins on each side of the fireplace. Fabulous custom kitchen by Chester County Kitchen & Bath, over 100 different cabinet colors to choose from. Generous appliance allowance & quartz counter tops. Rear Entry mud room and laundry room, butler's pantry with quartz top. The second floor is the perfect layout! 3 additional bedrooms one with an ensuite and one Jack & Jill. 3 car garage, walk out lower level daylight basement. The perfect location within the acclaimed West Chester Area School System.
$1,890,000
257 Glen Mills Road Glen Mills, PA 19342
- Type:
- Single Family
- Sq.Ft.:
- 4,400
- Status:
- Active
- Beds:
- 5
- Lot size:
- 2.2 Acres
- Year built:
- 2024
- Baths:
- 4.00
- MLS#:
- PADE2059626
- Subdivision:
- None Available
ADDITIONAL INFORMATION
Please visit the Spectacular MODEL HOME located at 1715 Valley Road, Newtown Square 19073 OPEN HOUSE every Sat & Sun 12-2. Two new homes to be built by Westfield Construction Company. Photos shown are of a previously built home. Model home available in Edgmont Twp. Great opportunity to be on over 2 acres backing up to the third fairway of Glen Mills Golf Course. The award winning Atwater model by McIntyre & Capron Architects has many outstanding features and the first floor plan offers many stunning features such as a rear stairway to the kitchen, Two Story Family room with soaring dramatic ceiling & gas fireplace with marble type surround. Study with French doors that lead to a screened porch. Fabulous custom kitchen by Chester County Kitchen & Bath, over 100 different cabinet colors to choose from. Generous appliance allowance & quartz counter tops. Rear Entry mud room, butler's pantry with quartz top, formal dining room and first floor study. The primary suite features a sitting room or exercise room, sumptuous primary bath with free standing tub, vanity with bench area with quartz or granite and large walk in shower with glamorous tile. 4 additional bedrooms, second floor laundry room and two more full baths. 3 car garage, walk out lower level daylight basement. The perfect location within the acclaimed West Chester Area School System.
- Type:
- Single Family
- Sq.Ft.:
- 3,234
- Status:
- Active
- Beds:
- 4
- Lot size:
- 1 Acres
- Year built:
- 2024
- Baths:
- 3.00
- MLS#:
- PADE2056644
- Subdivision:
- None Available
ADDITIONAL INFORMATION
Welcome to Enclave at Glen Mills. 149 Governor Markham is lot 3 of the 3 lots available at the Enclave. ONLY 2 LOTS Left! Messick Custom proudly presents The Cheslen. This beautiful floor plan boasts 4 bedrooms, 2.5 bath & a 2 car garage. Luxury living in historic and exclusive Concord Township. Welcome Home to where your custom dream home will be built by award-winning and locally renowned Messick Custom. The Cheslen enjoys generous features including Hardie Board Siding with Stone exterior facades, 30-year dimensional roof shingles, 9â ceilings on all levels, and extensive Hardwood Flooring. This 4 bedroom, 2 ½ bath, 2 car garage home can become your dream home. 42â Kitchen Cabinets with Soft Door Close on cabinets & drawers in your gourmet eat-in-kitchen. Granite Counters, extensive trim packages, and Great Room Fireplace to enjoy on chilly evenings. If you feel you need more living space, opportunity awaits you to include a finished basement, additional bedrooms and building extensions for this private lot. This home will be built with energy efficiency and smart home features including R-38 ceiling, water saving plumbing, quick recovery water heater, high efficiency forced hot air, advanced central air conditioning, programmable thermostats, and low E windows and insulated exterior doors. This beautiful home will be built with both public water and public sewer. The list of quality interior and exterior features are vast. Messick Custom will bring their extensive experience with a hands-on approach to building your dream home. Pictures shown and some features included are optional/upgraded features. This highly sought-after location, in the heart of the Delaware County which is the oldest settled area of Pennsylvania and is just minutes from West Chester, Media, Kennett Square and a short drive to downtown Philadelphia and Wilmington, DE! Charming main streets and town centers of Media, Newtown Square, West Chester, Brandywine Valley and Thornton are just minutes away. Nestled in the quiet, deeply rooted community of Concord Township, this propertyâs location brings the opportunity for premium living. This area, steeped in rich history and charm, boasts beautiful rolling countryside, inviting villages, and main streets dotted with local artisans, upscale boutiques, sidewalk cafes, the Rose Tree Park scenic outdoor amphitheater and some of the regionâs most prized chefs, and finest dining and eateries with farm-to-table culinary delights, exceptional local wines, and breweries. Also known for its for its lush countryside, rolling acres of open space, there are many ways to enjoy your leisure time in Delaware County as well as close by panoramic Chester County. Explore the areaâs historic Ridley Creek Park, hike its beautiful trails, or take in the scenic views and wildlife, picnic in its lush greens. Spend a day wine-tasting at local wineries, golf at the areaâs award-winning courses, visit historic attractions and museums at nearby DuPont estates, stunning Longwood Gardens, revolutionary battlefields and, of course, the historic city of Independence, Philadelphia. Located in the top-rated Garnet Valley School District, this area offers families premiere recreational and sports facilities, for community-based and interscholastic sports and recreation, including multipurpose fields, local parks, and green space with playgrounds, and walking and running paths. Convenient access to all major roadways to PA, NJ, and DE make this a perfect combination of convenience, beauty, and luxury living in Delaware County. Donât miss out on building your forever home on a fabulous private lot. The Cheslen can be built on any of the 3 lots. Call today to make your appointment. Video is from the Cheslen model just completed in a near by area.
- Type:
- Single Family
- Sq.Ft.:
- 3,590
- Status:
- Active
- Beds:
- 4
- Lot size:
- 1 Acres
- Year built:
- 2024
- Baths:
- 3.00
- MLS#:
- PADE2056640
- Subdivision:
- None Available
ADDITIONAL INFORMATION
Welcome to Enclave at Glen Mills! This Enclave offers 3 lots with 3 luxurious floor plans to choose your dream home from. Messick Custom proudly presents The Saratoga. This beautiful floor plan boasts 4 bedrooms, 2 ½ bath over 3,590 square feet living space & a 3 car garage. Luxury living in historic and exclusive Concord Township, Glen Mills, PA. Each lot is situated on a 1-acre property where your custom dream home will be built by award-winning and locally renowned Messick Custom. The Saratoga Model enjoys generous features including Hardie Board Siding with Stone exterior facades, 30-year dimensional roof shingles, 9â ceilings on all levels, and extensive Hardwood Flooring. This 4 bedroom, 2 ½ bath, 3 car garage home can become your dream home. 42â Kitchen Cabinets with Soft Door Close on cabinets & drawers in your gourmet eat-in-kitchen. Granite Counters, extensive trim packages, and Great Room Fireplace to enjoy on chilly evenings. If you feel you need more living space, opportunity awaits you to include a finished basement, additional bedrooms and building extensions for this beautiful lot. This home will be built with energy efficiency and smart home features including R-38 ceiling insulation, water saving plumbing, quick recovery water heater, high efficiency forced hot air, advanced central air conditioning, programmable thermostats, and low E windows and insulated exterior doors. The list of quality interior and exterior features are vast. Messick Custom will bring their extensive experience with a hands-on approach to building your dream home. Pictures shown and some features included are optional/upgraded features. This highly sought-after location, in the heart of the Delaware County which is the oldest settled area of Pennsylvania and is just minutes from West Chester, Media, Kennett Square, Wilmington, DE, a short drive to downtown Philadelphia! Charming main streets and town centers of Media, Newtown Square, West Chester, Brandywine Valley and Thornton are just minutes away. Nestled in the quiet, deeply rooted community of Concord Township, this propertyâs location brings the opportunity for premium living. This area, steeped in rich history and charm, boasts beautiful rolling countryside, inviting villages, and main streets dotted with local artisans, upscale boutiques, sidewalk cafes, the Rose Tree Park scenic outdoor amphitheater and some of the regionâs most prized chefs, and finest dining and eateries with farm-to-table culinary delights, exceptional local wines, and breweries. Also known for its for its lush countryside, rolling acres of open space, there are many ways to enjoy your leisure time in Delaware County as well as close by panoramic Chester County. Explore the areaâs historic Ridley Creek Park, hike its beautiful trails, or take in the scenic views and wildlife, picnic in its lush greens. Spend a day wine-tasting at local wineries, golf at the areaâs award-winning courses, visit historic attractions and museums at nearby DuPont estates, stunning Longwood Gardens, revolutionary battlefields and, of course, the historic city of Independence, Philadelphia. Located in the top-rated Garnet Valley School District, this area offers families premiere recreational and sports facilities, for community-based and interscholastic sports and recreation, including multipurpose fields, local parks, and green space with playgrounds, and walking and running paths. Convenient access to all major roadways to PA, NJ, and DE make this a perfect combination of convenience, beauty, and luxury living in Delaware County. Donât miss out on building your forever home on a fabulous private lot. The Saratoga can be built to suit on Lot 1 (155 Governor Markham) or Lot 2 (145 Governor Markham). Lot 2 has a $75,000 lot premium. Call today to make your appointment. Video is from the Saratoga model just completed in a near by area.
© BRIGHT, All Rights Reserved - The data relating to real estate for sale on this website appears in part through the BRIGHT Internet Data Exchange program, a voluntary cooperative exchange of property listing data between licensed real estate brokerage firms in which Xome Inc. participates, and is provided by BRIGHT through a licensing agreement. Some real estate firms do not participate in IDX and their listings do not appear on this website. Some properties listed with participating firms do not appear on this website at the request of the seller. The information provided by this website is for the personal, non-commercial use of consumers and may not be used for any purpose other than to identify prospective properties consumers may be interested in purchasing. Some properties which appear for sale on this website may no longer be available because they are under contract, have Closed or are no longer being offered for sale. Home sale information is not to be construed as an appraisal and may not be used as such for any purpose. BRIGHT MLS is a provider of home sale information and has compiled content from various sources. Some properties represented may not have actually sold due to reporting errors.
Glen Mills Real Estate
The median home value in Glen Mills, PA is $574,400. This is higher than the county median home value of $299,800. The national median home value is $338,100. The average price of homes sold in Glen Mills, PA is $574,400. Approximately 68.62% of Glen Mills homes are owned, compared to 26.82% rented, while 4.57% are vacant. Glen Mills real estate listings include condos, townhomes, and single family homes for sale. Commercial properties are also available. If you see a property you’re interested in, contact a Glen Mills real estate agent to arrange a tour today!
Glen Mills, Pennsylvania 19342 has a population of 19,151. Glen Mills 19342 is more family-centric than the surrounding county with 41.22% of the households containing married families with children. The county average for households married with children is 30.31%.
The median household income in Glen Mills, Pennsylvania 19342 is $124,895. The median household income for the surrounding county is $80,398 compared to the national median of $69,021. The median age of people living in Glen Mills 19342 is 45.2 years.
Glen Mills Weather
The average high temperature in July is 86.1 degrees, with an average low temperature in January of 23.5 degrees. The average rainfall is approximately 45.7 inches per year, with 15.1 inches of snow per year.
