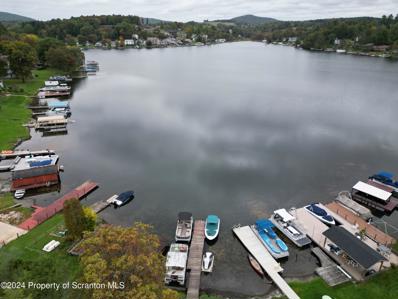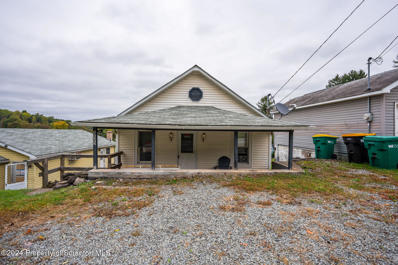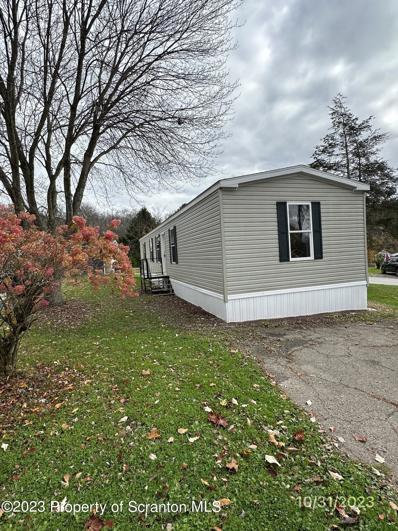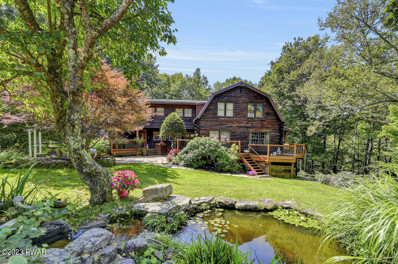Factoryville PA Homes for Sale
$299,000
929 Finn Road Factoryville, PA 18419
- Type:
- Single Family
- Sq.Ft.:
- 1,302
- Status:
- Active
- Beds:
- 2
- Lot size:
- 2 Acres
- Year built:
- 1920
- Baths:
- 2.00
- MLS#:
- SC6109
ADDITIONAL INFORMATION
Discover the perfect blend of rustic charm and modern functionality in this delightful farm-style home set on two serene acres, offering bucolic 360-degree views of the picturesque countryside. Bursting with character, this cozy retreat welcomes you with a spacious living room featuring plaster walls and original hardwood floors. The formal dining room, warmed by the glow of a pellet stove, provides a charming space to gather, while a cozy den area off the sun-drenched kitchen adds to the home's versatile living areas. The bright and spacious kitchen is a haven for natural light. The main floor also has a convenient laundry room, a 3/4 bathroom, and a rear mudroom that can be reimagined as a home office or creative studio. Upstairs, this home offers a unique layout with two generously sized bedrooms (originally three and easily can convert back), and a spacious bathroom which has a separate shower area and tub, along with double sink. This home's front porch is ample to enjoy nature's views and plenty of land surrounding it to admire for years. Detached one car garage with additional parking spaces in driveway. Well water, septic, and oil heat. Tenant currently renting the property. shed on property needs repair.
- Type:
- Single Family
- Sq.Ft.:
- 2,269
- Status:
- Active
- Beds:
- 3
- Lot size:
- 4 Acres
- Year built:
- 2020
- Baths:
- 3.00
- MLS#:
- SC5353
- Subdivision:
- Hilltop Estates
ADDITIONAL INFORMATION
Check out the incredible views from this stunning 3-bedroom, 2.5-bath home nestled on 4 acres, thoughtfully built on a gentle hillside to maximize breathtaking mountain views.The spacious living room features a cozy fireplace, perfect for intimate evenings, and sliding glass doors that open to a large deck, seamlessly extending your living space outdoors for effortless indoor-outdoor entertaining.The kitchen is a chef's delight, equipped with a large island and bar seating, along with ample cabinet space. A formal dining area adjacent to the kitchen provides the perfect setting for gatherings.Retreat to the master suite, a true sanctuary that includes a luxurious en-suite bathroom and a walk-in closet. The additional bedrooms are generously sized, each designed for comfort and offering their own picturesque views.For convenience, the home includes a two-car garage, ideal for easy winter living. The landscaped yard features minimal tree coverage, enhancing the natural beauty and providing a tranquil atmosphere.This remarkable home is more than just a residence; it's a perfect retreat where every day feels like a getaway, framed by the majestic backdrop of stunning mountains.
- Type:
- Single Family
- Sq.Ft.:
- 1,321
- Status:
- Active
- Beds:
- 2
- Lot size:
- 0.12 Acres
- Year built:
- 1960
- Baths:
- 2.00
- MLS#:
- SC5433
ADDITIONAL INFORMATION
This charming lake house offers two cozy bedrooms and two full bathrooms, perfect for a relaxing retreat or year-round living. The spacious second-floor master suite features a private balcony with serene views of the lake, providing a peaceful escape. The kitchen opens to a deck through double sliding doors, making it easy to enjoy the outdoors. The home boasts expansive lake views, and with lake rights, you'll have easy access to water activities. An extra lot on a separate deed adds additional potential, offering space for future development or outdoor enjoyment.Ask about bundling this property with 835 SR 307, which is in walking distance and would also make a great investment.
$189,000
835 Sr 307 Factoryville, PA 18419
- Type:
- Single Family
- Sq.Ft.:
- 940
- Status:
- Active
- Beds:
- 2
- Lot size:
- 0.1 Acres
- Year built:
- 1975
- Baths:
- 1.00
- MLS#:
- SC5431
ADDITIONAL INFORMATION
Charming Lakefront Cabin with Studio Apartment - Perfect for a Personal TouchThis cozy cabin offers a unique opportunity to create your ideal retreat. This property has great potential, though it is in need of floor refinishing and some updates to bring it to its full charm. The main living area features an open layout, a fully functional kitchen, and two bedrooms that invite customization. The public boat launch, restaurant, grocery store, and gas station are just minutes away.Above the detached garage, you'll find a spacious studio apartment, complete with a kitchenette, bathroom, and deck. This space is currently used as a rental, generating $600/month but it's also perfect for guests, a home office, or an art studio, offering privacy and flexibility.With a bit of care and creativity, this property could become your dream lakeside getaway. Whether you're looking to update it as a weekend escape or a full-time residence, the cabin's unbeatable lake views provide the perfect backdrop for a peaceful lifestyle.
$199,900
958 Sr 307 Factoryville, PA 18419
- Type:
- Single Family
- Sq.Ft.:
- 1,296
- Status:
- Active
- Beds:
- 2
- Lot size:
- 0.22 Acres
- Year built:
- 1940
- Baths:
- 2.00
- MLS#:
- SC4774
ADDITIONAL INFORMATION
This updated 2 bedroom, 1.5 bath home is located just above Lake Winola. It offers a bright open floor plan that seamlessly connects the living, dining and kitchen areas. The living room features a beautiful wood-burning fireplace as its centerpiece. Perfect for cozy evenings.The Kitchen features Stainless steel appliances and New Granite countertopsBoth bedrooms are well-sized with ample closet space. There is hardwood floors throughout, recessed lighting and a neutral color palette that complement the natural beauty of the surroundings. From the front porch and the upstairs bedroom you get seasonal views of Lake Winola that is located accross the street.This home does not come with lake rights but has a Public boat launch nearby.Showings to start on Saturday Sept. 14th
- Type:
- Single Family
- Sq.Ft.:
- 2,629
- Status:
- Active
- Beds:
- 4
- Lot size:
- 0.78 Acres
- Year built:
- 1890
- Baths:
- 4.00
- MLS#:
- SC4802
ADDITIONAL INFORMATION
This beautifully remodeled 4-bedroom home offers modern luxury and comfort throughout. The centerpiece is a brand-new kitchen featuring custom cabinetry, and high-end stainless steel appliances. A spacious island adds extra workspace and casual dining options, perfect for family gatherings and entertaining.Each of the 4 bedrooms is generously sized, providing ample space for relaxation. The newly updated bathrooms are equally impressive, with polished tile flooring, elegant vanities, and frameless glass showers. Modern fixtures and lighting add a touch of sophistication, making this home the perfect blend of style and function.
- Type:
- Single Family
- Sq.Ft.:
- 2,219
- Status:
- Active
- Beds:
- 3
- Lot size:
- 70 Acres
- Year built:
- 1952
- Baths:
- 2.00
- MLS#:
- SC4528
ADDITIONAL INFORMATION
CASH ONLY OFFERS WILL BE CONSIDERED. PROOF OF FUNDS REQUIRED FOR ALL SHOWINGS. Check out this 70 Acre wooded Parcel with frontage on both sides of Lithia Valley rd deeded and taxed as one parcel. Parcel with 3 Bedroom, 3 Bath wood plasterboard California style ranch house consists of 19.03 Acres overlooking a stream fed beaver pond, meadows, a Black Forest and a creek which runs almost 1/2 mile through the property. Two sheds, stacked stone walls, privacy galore. Across the street is over 49.93 untouched mountain acres. Property is enrolled in clean & green and Tax amount is reflected with Clean & Green tax benefit. Must be sold as one parcel. House has mold, structure is uninsurable and is being sold AS-IS.
- Type:
- Single Family
- Sq.Ft.:
- 1,120
- Status:
- Active
- Beds:
- 3
- Lot size:
- 0.01 Acres
- Year built:
- 2020
- Baths:
- 2.00
- MLS#:
- 234772
ADDITIONAL INFORMATION
Discover modern comfort in this exceptionally clean 3-bedroom, 2-bath mobile home, perfectly situated on a spacious corner lot. The sleek, updated kitchen and open living area create a warm, inviting space. Enjoy the convenience of an in-home washer and dryer. With a monthly park rent of just $487.00 covering water, sewer, and curbside garbage services, this home is as affordable as it is charming. Move-in ready, this home offers the perfect blend of style and practicality in a welcoming community.
$950,000
590 Fox Road Factoryville, PA 18419
- Type:
- Single Family
- Sq.Ft.:
- 5,900
- Status:
- Active
- Beds:
- 4
- Lot size:
- 24.5 Acres
- Year built:
- 1972
- Baths:
- 3.00
- MLS#:
- PWBPW232928
ADDITIONAL INFORMATION
From the moment you step inside, you'll appreciate the rich textures and hand-hewn beams. Impeccable craftsmanship inside and out! Three fireplaces amplify a wonderful ambience. This charming log home is nestled in 24.5 acres of beautiful Pennsylvania countryside. Experience your very own retreat or share this experience by renting out to others who would also appreciate. A nature lover's dream- Enjoy your private pond, trickling stream, coy pond, walking trails and raw land with endless possibilities. There is so much space to relax and reconnect. Outdoor decks and patio allow for soothing sights and sounds while you enjoy the wooded mountain views! Situated halfway between Tunkhannock and Clarks Summit, your quaint local towns have excellent restaurants and communities to truly appreciate. Book your private tour today!

Listings courtesy of Greater Scranton MLS as distributed by MLS GRID. Based on information submitted to the MLS GRID as of {{last updated}}. All data is obtained from various sources and may not have been verified by broker or MLS GRID. Supplied Open House Information is subject to change without notice. All information should be independently reviewed and verified for accuracy. Properties may or may not be listed by the office/agent presenting the information. Properties displayed may be listed or sold by various participants in the MLS. Copyright © 2025 Greater Scranton Board of REALTORS®. All rights reserved.

Listings courtesy of Pike Wayne Association of Realtors as distributed by MLS GRID. Based on information submitted to the MLS GRID as of {{last updated}}. All data is obtained from various sources and may not have been verified by broker or MLS GRID. Supplied Open House Information is subject to change without notice. All information should be independently reviewed and verified for accuracy. Properties may or may not be listed by the office/agent presenting the information. Properties displayed may be listed or sold by various participants in the MLS. IDX information is provided exclusively for consumers' personal, non-commercial use and may not be used for any purpose other than to identify prospective properties consumers may be interested in purchasing, and that the data is deemed reliable by is not guaranteed accurate by the MLS. Copyright 2025, Pike/Wayne Association of REALTORS®. All rights reserved.
Factoryville Real Estate
The median home value in Factoryville, PA is $205,400. This is higher than the county median home value of $184,400. The national median home value is $338,100. The average price of homes sold in Factoryville, PA is $205,400. Approximately 52.82% of Factoryville homes are owned, compared to 30.83% rented, while 16.35% are vacant. Factoryville real estate listings include condos, townhomes, and single family homes for sale. Commercial properties are also available. If you see a property you’re interested in, contact a Factoryville real estate agent to arrange a tour today!
Factoryville, Pennsylvania 18419 has a population of 1,234. Factoryville 18419 is less family-centric than the surrounding county with 19.97% of the households containing married families with children. The county average for households married with children is 24.66%.
The median household income in Factoryville, Pennsylvania 18419 is $55,694. The median household income for the surrounding county is $62,795 compared to the national median of $69,021. The median age of people living in Factoryville 18419 is 21.9 years.
Factoryville Weather
The average high temperature in July is 80.6 degrees, with an average low temperature in January of 14.6 degrees. The average rainfall is approximately 40 inches per year, with 50.5 inches of snow per year.








