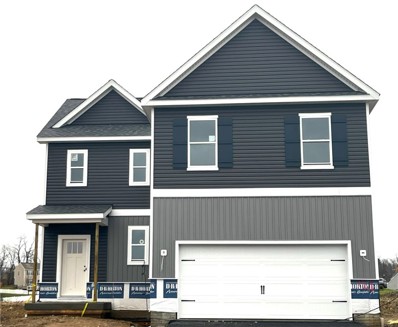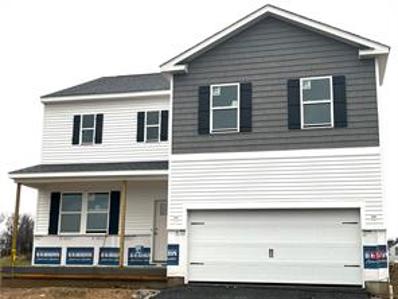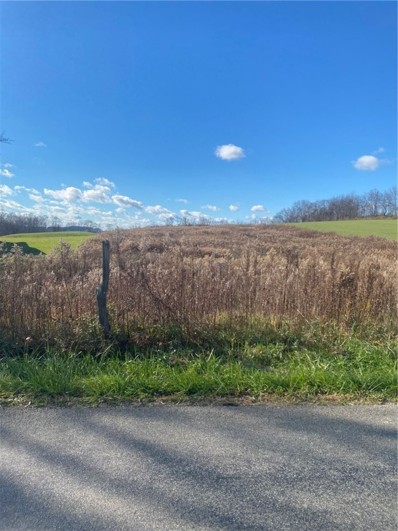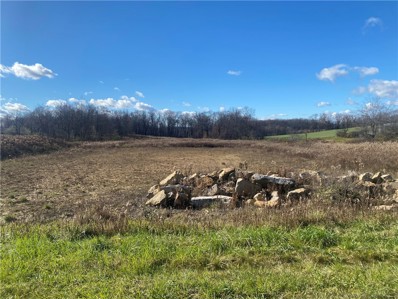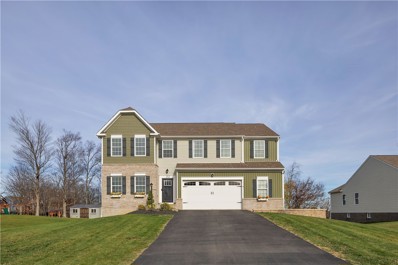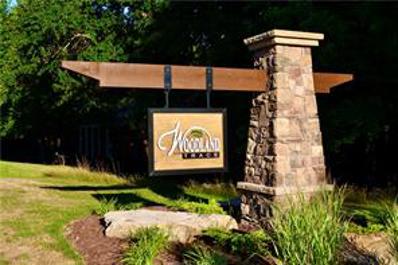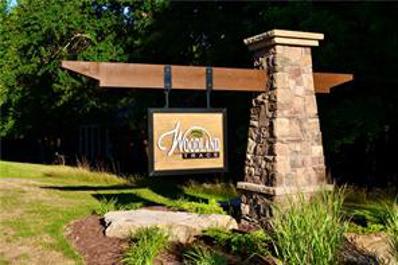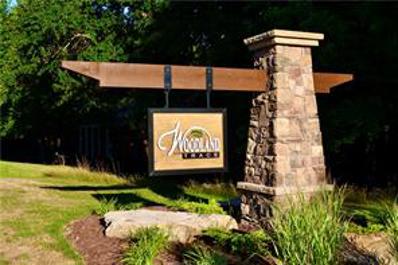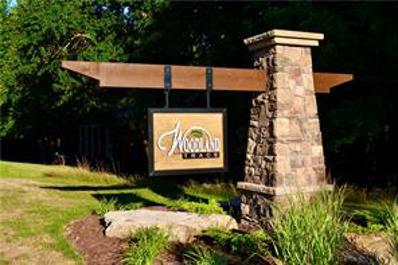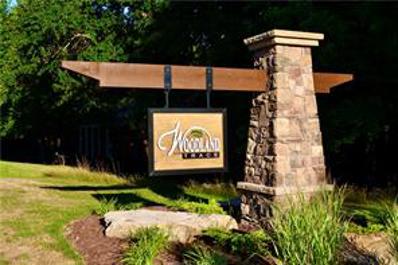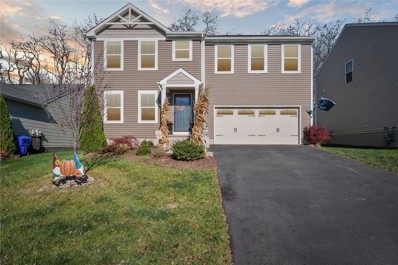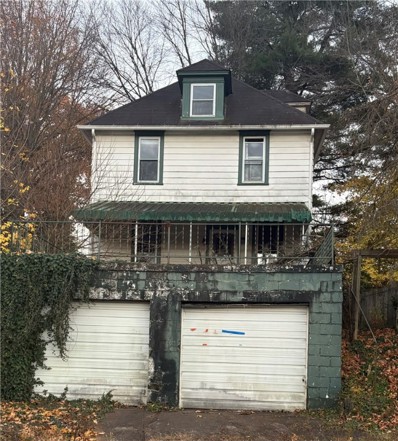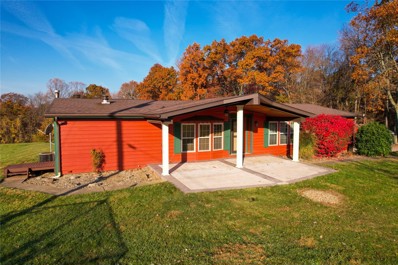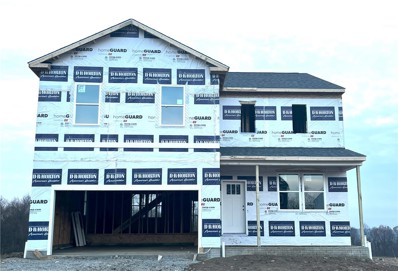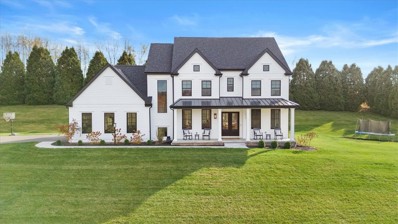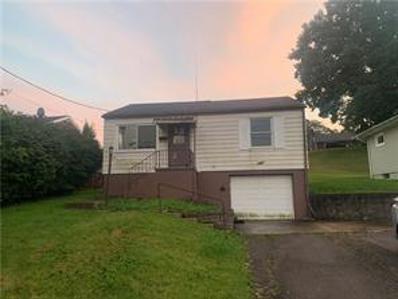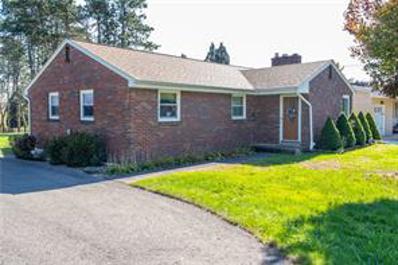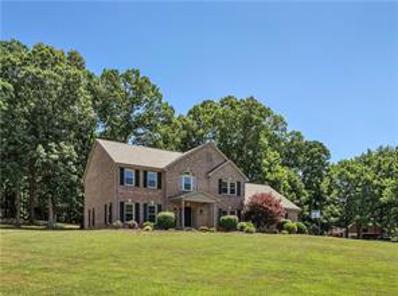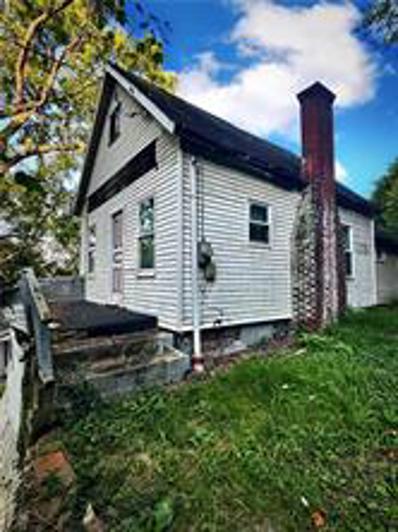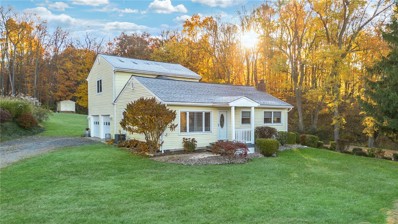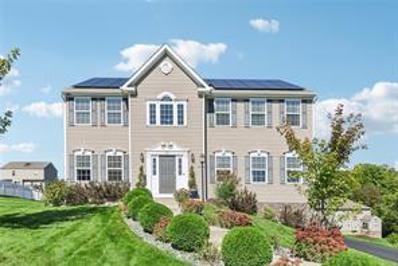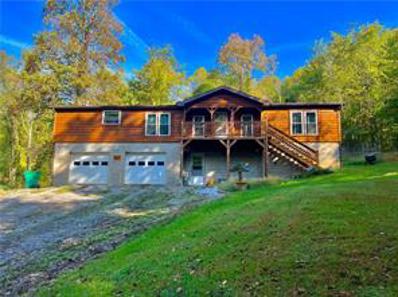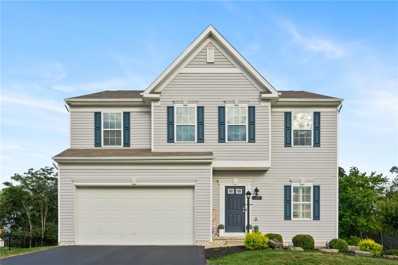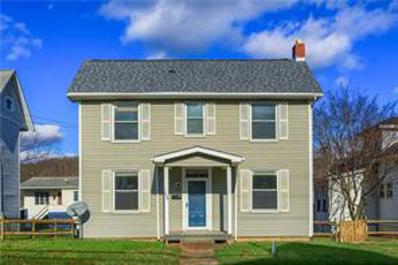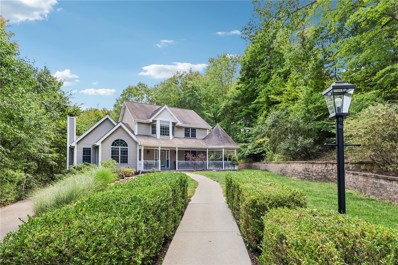Evans City PA Homes for Sale
- Type:
- Single Family
- Sq.Ft.:
- 1,906
- Status:
- Active
- Beds:
- 4
- Lot size:
- 0.23 Acres
- Year built:
- 2024
- Baths:
- 3.00
- MLS#:
- 1681220
- Subdivision:
- Leslie Farms
ADDITIONAL INFORMATION
The Deerfield is a meticulously crafted two-story home offering four bedrooms and two-and-a-half baths. The kitchen is equipped with a walk-in pantry and a versatile island ideal for food prep and seating, making it perfect for entertaining. The kitchen seamlessly flows into the open-concept dining area and great room, creating a spacious and inviting environment. All four bedrooms are conveniently located upstairs, along with the laundry room. The primary suite features an on-suite bathroom and a generous walk-in closet. This home also comes with D.R. Horton's Home is Connected® package; a leading suite of smart home products that keeps homeowners connected to what matters most allowing remote monitoring and control. The unfinished basement has plumbing rough-ins for a full bath, allowing for future customization. *Photos of a decorated model home, this home is under construction*
- Type:
- Single Family
- Sq.Ft.:
- 2,340
- Status:
- Active
- Beds:
- 4
- Lot size:
- 0.23 Acres
- Year built:
- 2024
- Baths:
- 3.00
- MLS#:
- 1681219
- Subdivision:
- Leslie Farms
ADDITIONAL INFORMATION
Welcome home to the Galen! As you enter the home, you’ll be greeted by a flex room that can be used as a dining room, home office, or playroom. The entryway leads you into the spacious great room that opens to the kitchen, creating an open feel. The kitchen includes a large pantry, stainless steel appliances, quartz countertops, and an island that is perfect for cooking, entertaining, or finishing homework! On the second floor, the primary bedroom features a walk-in closet and ensuite bath with dual vanities and a walk-in shower. There are 3 additional bedrooms, a hall bath, and a laundry room that complete the second floor. This home also comes with D.R. Horton's Home is Connected® package, a leading suite of smart home products that keeps homeowners connected to what matters most allowing remote monitoring and control. The unfinished basement has plumbing rough-ins for a full bath, allowing for future customization. *Photos of our decorated model home at Leslie Farms!*
- Type:
- Other
- Sq.Ft.:
- n/a
- Status:
- Active
- Beds:
- n/a
- Lot size:
- 1 Acres
- Baths:
- MLS#:
- 1680545
ADDITIONAL INFORMATION
ONE ACRE LOT THATS WAS RECENTLY SUDIVIDED. ALL INFORMATION DEEMED RELIABLE BUT NOT GUARANTEED. TAXES AND DIMENSIONS FROM REALIST.
- Type:
- Single Family
- Sq.Ft.:
- n/a
- Status:
- Active
- Beds:
- n/a
- Lot size:
- 7.87 Acres
- Baths:
- MLS#:
- 1680543
ADDITIONAL INFORMATION
ALL INFORMATION DEEMED RELIABLE BUT NOT GUARANTEED. TAXES AND DIMENSIONS FROM REALIST.
$675,000
132 Kruger Cir Evans City, PA 16033
- Type:
- Single Family
- Sq.Ft.:
- 3,550
- Status:
- Active
- Beds:
- 4
- Lot size:
- 0.42 Acres
- Year built:
- 2019
- Baths:
- 3.00
- MLS#:
- 1680441
ADDITIONAL INFORMATION
Welcome to this stunning 3,500+ square foot, two-story home featuring a seamless blend of luxury and functionality. This 4-bedroom, 2.5-bath home boasts an open-concept gourmet kitchen with high-end finishes, connecting to a spacious dining area and an impressive two-story great room complete with a soaring stone fireplace. A versatile flex room on the first floor offers endless possibilities. Upstairs, you’ll find four generous bedrooms, including a luxurious owner’s suite with a spa-like en suite bathroom and a large walk-in closet. The outside space boasts a large synthetic deck and a lower-level patio leading to a fire pit and breathtaking in-ground pool, ideal for relaxing or hosting gatherings. Plus, the partially finished basement provides additional living space, perfect for a home gym, family room, or media room. This home offers the perfect combination of style, space, and convenience all situated in the Seneca Valley School District - schedule your showing today!
- Type:
- Other
- Sq.Ft.:
- n/a
- Status:
- Active
- Beds:
- n/a
- Lot size:
- 1.07 Acres
- Baths:
- MLS#:
- 1680088
ADDITIONAL INFORMATION
Brand New Phase 3 Woodland Trace Lot! Largest lot in the neighborhood at the end of the cul-de-sac of phase 3. Lots are private and beautifully wooded. Walking trail to be installed throughout 18 acres of green space. Package prices in Phase 3 start at $1.3 million. Barrington Homes is exclusive builder.
- Type:
- Other
- Sq.Ft.:
- n/a
- Status:
- Active
- Beds:
- n/a
- Lot size:
- 0.56 Acres
- Baths:
- MLS#:
- 1680086
ADDITIONAL INFORMATION
Brand New Phase 3 Woodland Trace Lot! Largest lot in the neighborhood at the end of the cul-de-sac of phase 3. Lots are private and beautifully wooded. Walking trail to be installed throughout 18 acres of green space. Package prices in Phase 3 start at $1.3 million. Barrington Homes is exclusive builder.
- Type:
- Other
- Sq.Ft.:
- n/a
- Status:
- Active
- Beds:
- n/a
- Lot size:
- 0.5 Acres
- Baths:
- MLS#:
- 1680085
ADDITIONAL INFORMATION
Brand New Phase 3 Woodland Trace Lot! Largest lot in the neighborhood at the end of the cul-de-sac of phase 3. Lots are private and beautifully wooded. Walking trail to be installed throughout 18 acres of green space. Package prices in Phase 3 start at $1.3 million. Barrington Homes is exclusive builder.
- Type:
- Other
- Sq.Ft.:
- n/a
- Status:
- Active
- Beds:
- n/a
- Lot size:
- 0.94 Acres
- Baths:
- MLS#:
- 1680081
ADDITIONAL INFORMATION
Brand New Phase 3 Woodland Trace Lot! Largest lot in the neighborhood at the end of the cul-de-sac of phase 3. Lots are private and beautifully wooded. Walking trail to be installed throughout 18 acres of green space. Package prices in Phase 3 start at $1.3 million. Barrington Homes is exclusive builder.
- Type:
- Other
- Sq.Ft.:
- n/a
- Status:
- Active
- Beds:
- n/a
- Lot size:
- 1.58 Acres
- Baths:
- MLS#:
- 1680078
ADDITIONAL INFORMATION
Brand New Phase 3 Woodland Trace Lot! Largest lot in the neighborhood at the end of the cul-de-sac of phase 3. Lots are private and beautifully wooded. Walking trail to be installed throughout 18 acres of green space. Package prices in Phase 3 start at $1.3 million. Barrington Homes is exclusive builder.
- Type:
- Single Family
- Sq.Ft.:
- 1,918
- Status:
- Active
- Beds:
- 4
- Lot size:
- 0.18 Acres
- Year built:
- 2016
- Baths:
- 3.00
- MLS#:
- 1680013
- Subdivision:
- Leslie Farms
ADDITIONAL INFORMATION
This beautifully maintained 2-story residence features 4 spacious bedrooms & 2 ½ baths, built in 2016. The main floor includes both a den & a 1/2 bath, along w/an inviting open floor plan w/new flooring that seamlessly connects the living area, kitchen, & dining space perfect for entertaining. Upstairs, you'll find generously sized bedrooms, each equipped w/walk-in closets, along with the convenience of a 2nd-floor laundry. Recent improvements include a stunning outdoor oasis featuring a stamped concrete patio, a trex deck w/an awning, & a beautifully landscaped yard w/a retaining wall and a new shed. Additional enhancements include a new washing machine, a new storm door, a new window installed in the master bedroom, and the installation of a passive radon system. This home comes complete w/several included items: the shed, washing machine, dryer, Ring doorbell, window treatments & hardware, the refrigerator in the garage, the gas stove, shelving in the den and LR and the awning.
$130,000
251 Pattison St Evans City, PA 16033
- Type:
- Single Family
- Sq.Ft.:
- 1,296
- Status:
- Active
- Beds:
- 3
- Lot size:
- 0.28 Acres
- Year built:
- 1900
- Baths:
- 2.00
- MLS#:
- 1679704
ADDITIONAL INFORMATION
Property is sold in as-is condition. Great opportunity for an investor! Convenient to Evans City Main St.
- Type:
- Single Family
- Sq.Ft.:
- n/a
- Status:
- Active
- Beds:
- 3
- Lot size:
- 3 Acres
- Year built:
- 1989
- Baths:
- 3.00
- MLS#:
- 1679784
ADDITIONAL INFORMATION
Charming Ranch Home on 3 Private Acres; Nestled in a serene country setting, this modern home offers privacy and tranquility on 3 acres of land. The property provides the perfect balance of modern amenities and country living. A wrap around side walk leads to the welcoming covered front porch. The home features an open concept kitchen/dining/living room. Inside, the heart of the home is the remodeled kitchen, with hickory cabinets, sleek granite countertops, & stainless steel appliances. Light up the Stone Fireplace and make good use of the wet bar in the living room. The bedroom wing of this home is anchored by a den on the main level. This Primary Bedroom is HUGE with 3 closets and en-suite. Guest Bedroom 2 has en-suite access to guest bath. The lower level offers additional LIVING & STORAGE space with 4 additional rooms PLUS a spacious 2 car garage. This property offers the quiet country setting you want with easy access to all the amenities you need.
- Type:
- Single Family
- Sq.Ft.:
- 2,384
- Status:
- Active
- Beds:
- 4
- Lot size:
- 0.25 Acres
- Year built:
- 2024
- Baths:
- 3.00
- MLS#:
- 1679499
- Subdivision:
- Leslie Farms
ADDITIONAL INFORMATION
Welcome home to the Galen! As you enter the home, you’ll be greeted by a flex room that can be used as a dining room, home office, or playroom. The entryway leads you into the spacious great room that opens to the kitchen, creating an open feel. The kitchen includes a large pantry, stainless steel appliances, quartz countertops, and an island that is perfect for cooking, entertaining, or finishing homework! On the second floor, the primary bedroom features a walk-in closet and ensuite bath with dual vanities and a walk-in shower. There are 3 additional bedrooms, a hall bath, and a laundry room that complete the second floor. The finished basement is the perfect space for playing games, watching movies, and spending time with family. This home also comes with D.R. Horton's Home is Connected® package, a leading suite of smart home products includes remote monitoring keeping homeowners connected to what matters most. *Photos of our decorated model home at Leslie Farms*
- Type:
- Single Family
- Sq.Ft.:
- 3,348
- Status:
- Active
- Beds:
- 4
- Lot size:
- 1.98 Acres
- Year built:
- 2022
- Baths:
- 5.00
- MLS#:
- 1678888
ADDITIONAL INFORMATION
This custom-built Kaclik home is a true masterpiece, set on a private, tree-lined 2-acre lot. It boasts unique design features, including soaring 10-foot and 13-foot ceilings and stunning Anderson pecan hardwood floors throughout the main and upper levels. The chef’s kitchen is a dream, featuring custom cabinetry, a 10’ x 5’3” super white leathered quartzite island, a picket tile backsplash, Monogram appliances, and a hidden pantry. Enjoy outdoor living with a concrete patio off the breakfast nook. Spacious 3-car garage provides ample storage and room for vehicles. Upper level offers 4 spacious bedrooms, including a luxurious master suite with spa-like bath, a mini-master with its own ensuite, and two additional bedrooms sharing a Jack & Jill bath. Finished lower level with a gas fireplace and wet bar with granite countertops. This home is packed with thoughtful upgrades, energy-efficient features and designed for modern living. Perfect blend of style, function, and comfort.
$142,000
205 Bryan St Evans City, PA 16033
- Type:
- Single Family
- Sq.Ft.:
- 720
- Status:
- Active
- Beds:
- 2
- Lot size:
- 0.17 Acres
- Year built:
- 1959
- Baths:
- 1.00
- MLS#:
- 1677716
ADDITIONAL INFORMATION
- Type:
- Single Family
- Sq.Ft.:
- 1,208
- Status:
- Active
- Beds:
- 3
- Lot size:
- 0.99 Acres
- Year built:
- 1955
- Baths:
- 1.00
- MLS#:
- 1677654
ADDITIONAL INFORMATION
This is the one you have been waiting for!! Located on a quiet rural street, this all brick ranch home sits on a large flat lot. Meticulously maintained, so clean! gleaming original hardwood floors throughout. Partially finished basement with new carpet, tons of storage. Paved driveway and park-like back yard with tall trees. Plenty of room for games or gardening. Great yard for a firepit! Detached 2 car brick garage with easy access to the covered back patio area. New roof in 2019. Wood burning fireplace in the living room (current owner never used). Nice sized storage shed located behind the garage. Marburger dairy is right next door! Close to Dollar General. 5 minutes to Evans City or Mars. 15 Minutes to Cranberry Twp. and 20 to Butler. Easy access to 79. School bus stops at the end of the street. This is a great opportunity to have all the amenity's of country living but close to everything!
- Type:
- Single Family
- Sq.Ft.:
- 2,436
- Status:
- Active
- Beds:
- 4
- Lot size:
- 1.24 Acres
- Year built:
- 2002
- Baths:
- 3.00
- MLS#:
- 1676468
- Subdivision:
- Timberlee Farms
ADDITIONAL INFORMATION
This stunning Brennan custom built four bedroom home is situated on a beautiful 1.24 acre lot with a wooded view. The eat-in kitchen features cherry cabinets and granite countertops, ideal for any home chef. The great room offers hardwood flooring and a fireplace, making it a cozy and inviting space for guests to gather. Convenient main floor laundry off kitchen! The primary suite is a true oasis, complete with 2 walk-in closets, 2 office/flex spaces and an ensuite with jet spray tub. You will find 3 additional spacious bedrooms and a full bath on the upper level. The 3-car attached garage provides ample space for vehicles & storage. This home also features a huge walkout lower level, great for additional living space or storage. The energy-efficient geothermal HVAC system ensures that the home is comfortable year-round while keeping energy costs low. Roof '22, A/C & Furnace '20, Windows Dec '23, Blinds '24. Don't miss out on the opportunity to make this beautiful house your home!
- Type:
- Single Family
- Sq.Ft.:
- 432
- Status:
- Active
- Beds:
- 2
- Lot size:
- 0.14 Acres
- Year built:
- 1900
- Baths:
- 1.00
- MLS#:
- 1676320
ADDITIONAL INFORMATION
Attention all investors, renovators, and DIY enthusiasts! Welcome to 401 N Jackson Street, Evans City—a property brimming with potential, awaiting your creative touch. This home is perfect for those looking to take on a project and transform it into a charming residence or valuable investment. The home offers 2 bedrooms and 1 bathroom, with a layout that can be reimagined to suit your vision. This property is a blank canvas, needing significant renovations and repairs to bring it up to its full potential. From updating the interior and exterior to modernizing the mechanical systems, the possibilities are endless for those willing to put in the effort. Located in the heart of Evans City, you’ll enjoy the small-town atmosphere while being within easy reach of local schools, shops, dining, and major roadways. If you’re ready to roll up your sleeves and unlock the potential of this property, don’t miss out on this chance to make 401 N Jackson Street your next project!
- Type:
- Single Family
- Sq.Ft.:
- 1,600
- Status:
- Active
- Beds:
- 4
- Lot size:
- 3 Acres
- Year built:
- 1900
- Baths:
- 3.00
- MLS#:
- 1676149
ADDITIONAL INFORMATION
Welcome to 1245 Mars Evans City Rd, a magnificent estate offering the perfect combination of luxury, space, and natural beauty. Situated on a sprawling 3-acre lot, this property provides an oasis of tranquility and privacy. The home features a grand main bedroom. This expansive bedroom offers direct access to its own private patio, perfect for enjoying peaceful mornings or starlit evenings. The ensuite bath boasts high-end finishes, creating a spa-like retreat within your home. The property’s outdoor living spaces are ideal for both relaxation & entertainment. A generous patio area invites you to host gatherings or simply unwind. With ample parking and a spacious garage, accommodating multiple vehicles is effortless, adding convenience and security. Discover your dream home in this exceptional property.
- Type:
- Single Family
- Sq.Ft.:
- 3,422
- Status:
- Active
- Beds:
- 4
- Lot size:
- 0.38 Acres
- Year built:
- 2016
- Baths:
- 4.00
- MLS#:
- 1674746
- Subdivision:
- Wilson's Ridge
ADDITIONAL INFORMATION
This beautifully updated 4-bedroom, 4-bathroom home seamlessly combines modern comfort with timeless style. The main level boasts an open-concept design, featuring a spacious living area that flows effortlessly into the chef's kitchen, complete with upgraded countertops, sleek appliances, abundant cabinetry & 6ft island. The main level also includes an additional space currently used as a home office, formal dining area and a powder room. The primary suite includes a luxurious ensuite bathroom, while the additional bedrooms are generously sized with ample storage. The fully finished lower level with kitchenette and walk-out access provides flexible living space, ideal for a family room or entertainment area—the possibilities are endless! Step outside to a charming deck and patio, perfect for hosting gatherings or enjoying quiet moments, overlooking the fenced yard. With a large 2-car garage and a move-in-ready condition, this home offers the perfect blend of convenience and elegance.
- Type:
- Mobile Home
- Sq.Ft.:
- 1,526
- Status:
- Active
- Beds:
- 3
- Lot size:
- 0.42 Acres
- Year built:
- 2000
- Baths:
- 2.00
- MLS#:
- 1674758
- Subdivision:
- Connoquenessing Woodland Plan
ADDITIONAL INFORMATION
Settle into this charming cabin raised ranch, perfectly nestled in the Woodland Plan of Evans City! This lovely home features a double-door garage, a finished basement, 3 bedrooms, and 2 full bathrooms. Enjoy stunning outdoor views right from your front porch! With plenty of space for storage and equipment, this property also includes a pond that just needs a little TLC to bring it back to life!
- Type:
- Single Family
- Sq.Ft.:
- 3,564
- Status:
- Active
- Beds:
- 4
- Lot size:
- 0.48 Acres
- Year built:
- 2018
- Baths:
- 4.00
- MLS#:
- 1673303
- Subdivision:
- Wilson Ridge
ADDITIONAL INFORMATION
Welcome to 124 Kruger Circle, a stunning home nestled in the sought-after Wilson’s Ridge community of Evans City! Boasting over 3,500 sq ft of finished living space, this home offers an expansive open floor plan perfect for entertaining & hosting large family gatherings. Natural light floods the home through an abundance of windows, creating a bright & inviting atmosphere. The chef’s kitchen is a culinary dream, featuring an oversized quartz center island, premium cabinetry, stainless steel appliances, & a stylish backsplash. Step outside to the deck, where you can enjoy the serene, flat, park-like backyard. The large finished lower level is perfect for game day or a movie night. With 4 spacious bedrooms, 2 full baths & 2 half baths, this home has everything you need for comfort and style. Plenty of storage opportunities on all levels. Enjoy low HOA fee (/month) & low Butler County taxes. Seneca Valley schools! Great location - close to everything! Don't miss out on this gem!
- Type:
- Single Family
- Sq.Ft.:
- n/a
- Status:
- Active
- Beds:
- 3
- Lot size:
- 0.13 Acres
- Year built:
- 1860
- Baths:
- 1.00
- MLS#:
- 1671994
ADDITIONAL INFORMATION
* New Roof* This charming, updated farmhouse with new windows waits a new owner. Stylish tones adorn this charismatic home and set the stage for your decor. Front porch greets guests in the foyer with a tailored staircase and sprawling hardwood. To the right is the living room and to the left, through French doors, is the well-lit dining room with access to the chef’s kitchen. Tile flooring, soaring cabinetry, abundant counter space, walk in pantry and stainless appliances will inspire the home chef. Slider adjacent to the kitchen leads to oversized deck. Ascend to the sizable primary bedroom with vivid windows, ceiling fan and ample storage. A few steps away are the guest bedrooms with ample storage, bright window and stylish tones. A shared hall bathroom has a tile shower, pedestal sink and built in shelving. Enjoy the outdoors on the expansive rear deck and in the large yard with fencing. Shed provides storage for yard toys and tools. Minutes from the town shops and community pool.
- Type:
- Single Family
- Sq.Ft.:
- 2,666
- Status:
- Active
- Beds:
- 4
- Lot size:
- 2.98 Acres
- Year built:
- 2000
- Baths:
- 4.00
- MLS#:
- 1671517
- Subdivision:
- Timberview Plan 3
ADDITIONAL INFORMATION
Welcome to this stunning 4-5 bedroom 3 ½ bath Custom Victorian Farmhouse boasting a delightful gazebo wrap around porch. Enjoy breathtaking nature views through the huge floor-to-ceiling family room window. Also find 3 other bay windows throughout the home bringing the outside in! The first-floor features 2 offices w/built-ins including a built-in sofa bed & cabinetry, perfect for extra bedroom space. The full house is wired for a home network. The gourmet kitchen showcases granite counters, stylish backsplash & ample built-in pantries. Retreat to the master suite complete w/a jet tub, tiled shower & bidet. Enjoy year-round comfort w/a 2-year new dual zone HVAC system. The ground-level handicap-accessible in-law suite w/patio access offers a full kitchen, BdRm, bath & laundry. Additional features include an oversized shed w/electricity all nestled on 2.98 secluded wooded acres. Conveniently located to Cranberry Shopping & just 30 minutes from Pittsburgh & 45 minutes from the airport!

The data relating to real estate for sale on this web site comes in part from the IDX Program of the West Penn MLS. IDX information is provided exclusively for consumers' personal, non-commercial use and may not be used for any purpose other than to identify prospective properties consumers may be interested in purchasing. Copyright 2024 West Penn Multi-List™. All rights reserved.
Evans City Real Estate
The median home value in Evans City, PA is $268,500. This is higher than the county median home value of $266,000. The national median home value is $338,100. The average price of homes sold in Evans City, PA is $268,500. Approximately 55.02% of Evans City homes are owned, compared to 36.98% rented, while 8% are vacant. Evans City real estate listings include condos, townhomes, and single family homes for sale. Commercial properties are also available. If you see a property you’re interested in, contact a Evans City real estate agent to arrange a tour today!
Evans City, Pennsylvania 16033 has a population of 1,992. Evans City 16033 is less family-centric than the surrounding county with 21.64% of the households containing married families with children. The county average for households married with children is 31.96%.
The median household income in Evans City, Pennsylvania 16033 is $61,190. The median household income for the surrounding county is $77,065 compared to the national median of $69,021. The median age of people living in Evans City 16033 is 40.2 years.
Evans City Weather
The average high temperature in July is 82.4 degrees, with an average low temperature in January of 19.1 degrees. The average rainfall is approximately 41.2 inches per year, with 38.2 inches of snow per year.
