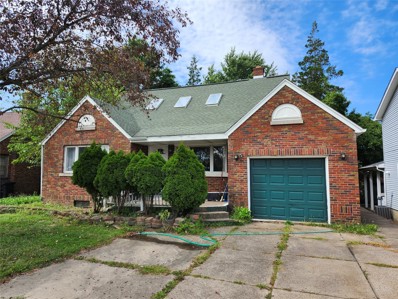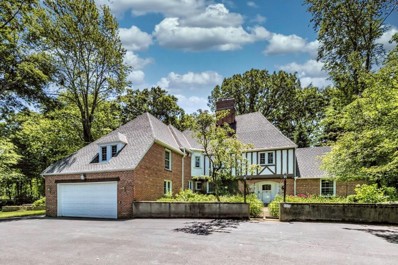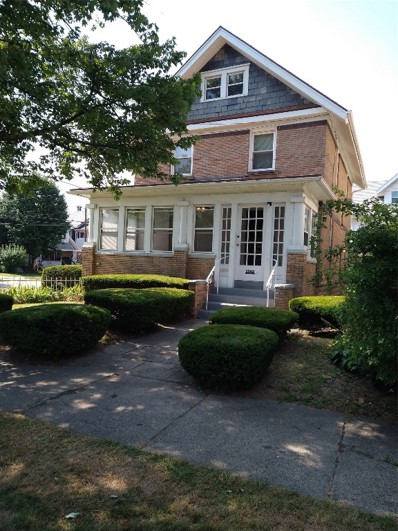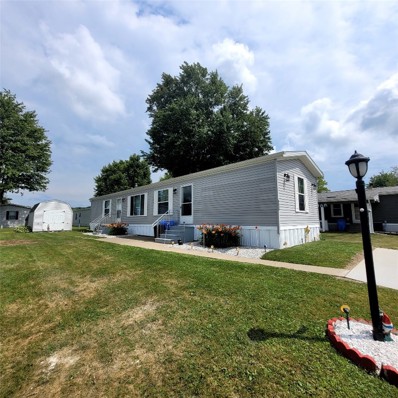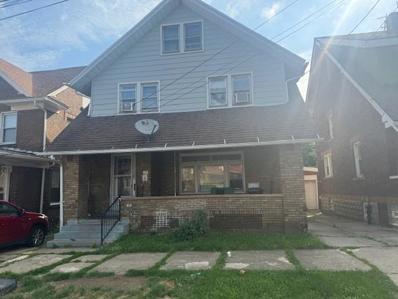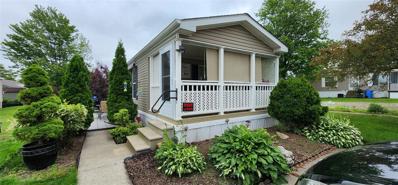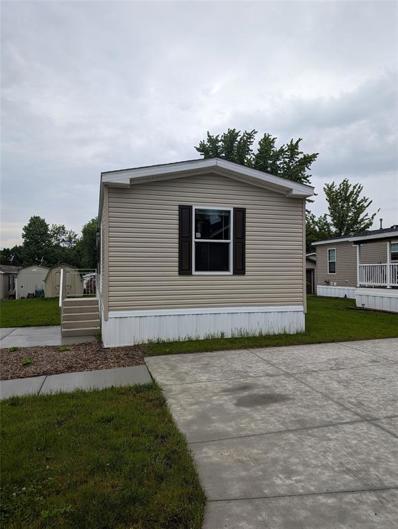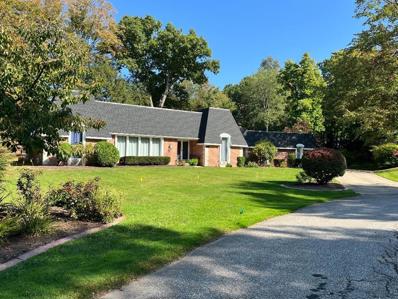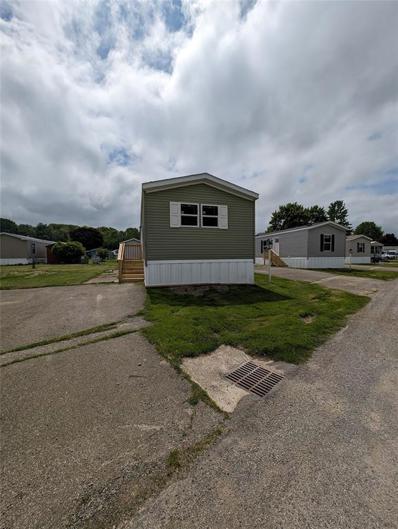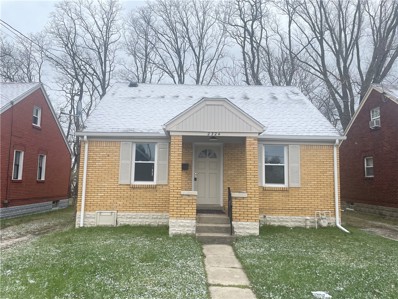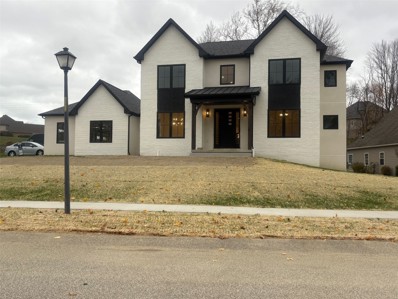Erie PA Homes for Sale
$1,400,000
1505 S SHORE Drive Erie, PA 16505
- Type:
- Single Family
- Sq.Ft.:
- 7,768
- Status:
- Active
- Beds:
- 6
- Lot size:
- 0.52 Acres
- Year built:
- 2001
- Baths:
- 4.00
- MLS#:
- 178615
ADDITIONAL INFORMATION
WELCOME TO THIS STUNNING 23-YEAR-OLD HOME IN A DESIRABLE NEIGHBORHOOD! THIS WELL-MAINTAINED PROPERTY OFFERS LUXURY LIVING WITH NUMEROUS UPGRADES. THE LANDSCAPED YARD FEATURES A PROGRAMMABLE SPRINKLER SYSTEM. INSIDE, ENJOY THE CONVENIENCE OF TWO CENTRAL VACUUM SYSTEMS AND AIR FILTRAITION SYSTEM. HOST GATHERINGS WITH MUSIC PLAYING SEAMLESSLY THROUGH THE STEREO SYSTEM ON THE FIRST FLOOR. STAY WORRY-FREE WITH A NATURAL GAS BACKUP GENERATOR FOR POWER OUTAGES. FIVE AIR CONDITIONER UNITS AND 10 HEATING ZONES WITH INDIVIDUAL THERMOSTATS PROVIDE YEAR-ROUND COMFORT. AN ON DEMEND BOILER OFFERS IN-FLOOR HEATING AND ON DEMAND UNLIMITED HOT WATER.HEATED GARAGE FLOORS. MARVIN WINDOWS AND DOORS ENHANCE ENERGY EFFICIENCY. YOU DESERVE THIS HOME TO BE YOURS! DON'T MISS OUT ON THIS OPPORTUNITY FOR ELEGANT, COMFORTABLE, AND FUNCTIONAL LIVING. SCHEDULE YOUR TOUR TODAY!
$145,000
649 HESS Avenue Erie, PA 16503
- Type:
- Single Family
- Sq.Ft.:
- 2,512
- Status:
- Active
- Beds:
- 2
- Lot size:
- 0.1 Acres
- Year built:
- 1918
- Baths:
- 2.00
- MLS#:
- 179734
ADDITIONAL INFORMATION
Motivated sellers come take a look at this investment offering, 1st floor - store front, kitchen, living room, bedroom and full bath. 2nd floor apartment has eat -in kitchen with walkout to deck, living room, dining room, master bedroom, den and full bath. 3 Attached garage and carport. 1 Gas meter, water meter, furnace & electrical panel serviced whole building. This presents some great opportunities. Purchase as investment & let tenants pay your mortgage or live where you work! Pizza shop, catering etc., it's your choice! There aren't many properties like this so make your appointment today! (Reference to Listing MLS #179735). Zoned C per Erie County Gov. and R-2 per city.
$159,900
136 E 38 Street Erie, PA 16504
- Type:
- Single Family
- Sq.Ft.:
- 2,146
- Status:
- Active
- Beds:
- 3
- Lot size:
- 0.17 Acres
- Year built:
- 1949
- Baths:
- 2.00
- MLS#:
- 179733
ADDITIONAL INFORMATION
Centrally located in the City of Erie. So many amenities just minutes away. Spacious home with many updates. Some finishing touches will make this home your own.
$159,900
909 E 37TH Street Erie, PA 16504
- Type:
- Single Family
- Sq.Ft.:
- 1,285
- Status:
- Active
- Beds:
- 4
- Lot size:
- 0.15 Acres
- Year built:
- 1942
- Baths:
- 3.00
- MLS#:
- 179712
ADDITIONAL INFORMATION
Adorable cape cod, larger than it looks. Good size rooms, freshly painted, attached garage and private backyard. The main floor presents a spacious living area with hardwood floors. The bedrooms are generously sized. In terms of location, this Cape style home benefits from its proximity to key amenities, such as schools, shopping centers, park and public transportation. Close to Mercyhurst University. Could be used as a rental property.
$84,900
50 MAPLENUT Lane Erie, PA 16510
- Type:
- Single Family
- Sq.Ft.:
- 924
- Status:
- Active
- Beds:
- 3
- Year built:
- 2007
- Baths:
- 2.00
- MLS#:
- 179696
ADDITIONAL INFORMATION
Check out this Beauty in Woodhaven! Meticulously kept, 3 bed, 2 full bath, single wide, complete with 3 sheds and detached single car garage. Tons of storage and space with the added sunroom/porch on the front and bonus room off of the back that has heat and A/C. Enjoy the your fall evenings gazing at the stars, sitting on the back patio in your private, fenced in yard! Make it yours today!
- Type:
- Single Family
- Sq.Ft.:
- 980
- Status:
- Active
- Beds:
- 2
- Year built:
- 1995
- Baths:
- 2.00
- MLS#:
- 178685
- Subdivision:
- Summit Heights
ADDITIONAL INFORMATION
Spacious 2 bedroom mobile home living in Summit Heights. Sky lights brighten the eat-in-applianced kitchen. Two full baths, one including a soaking tub and two vanity sinks plus separate shower. Cozy living area and plenty of storage round out this home. Washer and dryer included. Affordable living in this 55+ community. Contingent on park approval.
$1,300,000
4225 STATE Street Erie, PA 16508
- Type:
- Single Family
- Sq.Ft.:
- 6,062
- Status:
- Active
- Beds:
- 7
- Lot size:
- 5.6 Acres
- Year built:
- 1924
- Baths:
- 7.00
- MLS#:
- 178593
- Subdivision:
- Glenwood Hills
ADDITIONAL INFORMATION
Discover the prestigious French Normandy estate, set on over 5 private acres in Glenwood Hills. Brick home offers 3 floors of refined living, including a butler pantry, a distinguished library with wood ceilings and Kennedy-sourced bookshelves. The grand foyer features marble floors, and a sweeping staircase, with crystal chandeliers, hardwood floors, arches, French doors, custom molding on the ceilings, just timeless elegance throughout. New boiler with 10 heating zones in 2020, 50+ new windows and over 8 AC window units
- Type:
- Single Family
- Sq.Ft.:
- 980
- Status:
- Active
- Beds:
- 2
- Year built:
- 1989
- Baths:
- 2.00
- MLS#:
- 178594
- Subdivision:
- Summit Heights
ADDITIONAL INFORMATION
Wonderfully kept mobile home. Nice sized living room, eat-in applianced kitchen with lots of cabinetry, master bedroom with full bath, washer & dryer included, newer roof, hot water tank, mostly newer windows, storage shed, vaulted sunroom with sliding doors to deck. Affordable priced in this 55+ community.
$250,000
3850 W 12TH Street Erie, PA 16505
- Type:
- Single Family
- Sq.Ft.:
- 1,741
- Status:
- Active
- Beds:
- 4
- Lot size:
- 0.17 Acres
- Year built:
- 1946
- Baths:
- 1.00
- MLS#:
- 178509
- Subdivision:
- Lakewood
ADDITIONAL INFORMATION
Northwest Millcreek home convenient to Lake Erie, Presque Isle state Park in Lake wood subdivision, Updated Highly efficient furnace, central air conditioning, vinyl windows, updated kitchen with stainless steel appliances and solid surface counter tops, glass block basement windows, large storage shed, Fenced yard with vegetable gardens and lots of parking, custom, newer updated ceramic bath, extra toilet in lower level
$119,000
1155 E 3RD Street Erie, PA 16507
- Type:
- Single Family
- Sq.Ft.:
- 864
- Status:
- Active
- Beds:
- 3
- Lot size:
- 0.09 Acres
- Year built:
- 1972
- Baths:
- 1.00
- MLS#:
- 178472
ADDITIONAL INFORMATION
This cute one-story home is situated on a nice-sized lot. The kitchen has all new appliances and is spacious enough for a dining area. The entire home has new LVP laminate flooring and fresh paint. The backyard is a nice size and has a large shed and patio. The basement has block windows and can easily be finished. A shower is already installed, and the washer and dryer are included. There is also plenty of off-street parking.
$524,900
5404 WINDCREST Drive Erie, PA 16510
- Type:
- Single Family
- Sq.Ft.:
- 1,750
- Status:
- Active
- Beds:
- 3
- Year built:
- 2024
- Baths:
- 2.00
- MLS#:
- 178446
- Subdivision:
- Northview
ADDITIONAL INFORMATION
BRAND NEW BUILD IN HARBORCREEK SCHOOL DISTRICT BUILT BY FINAZZO BUILDERS. THREE BEDROOM WITH TWO FULL BATHS. LUXURY VINYL FLOORING IN LIVING AREAS. KITCHEN WITH QUARTZ COUNTER TOPS. BATHROOM WITH GRANITE COUNTER TOPS, MASTER WITH DUAL BASIN VANITY. WALKOUT IN KITCHEN DINING AREA LEADS TO SPACIOUS COMPOSITE DECK WITH ROOF AND VIEW OF LAKE ERIE. LOWER LEVEL WITH WALKOUT TO PATIO. LERTA 5 YEARS 100% 80% 60% 40% 20%
$750,000
5209 LAURELWOOD Court Erie, PA 16506
- Type:
- Single Family
- Sq.Ft.:
- 4,662
- Status:
- Active
- Beds:
- 4
- Lot size:
- 0.79 Acres
- Year built:
- 1981
- Baths:
- 5.00
- MLS#:
- 178258
- Subdivision:
- Woodshire
ADDITIONAL INFORMATION
Welcome to your dream home in the heart of Woodshire! This custom contemporary design is a masterpiece of modern living, nestled on a breathtaking wooded lot that borders the serene Walnut Creek. This expansive & meticulously maintained residence includes just about 5,000 sq. ft. of living space & boasts unparalleled beauty & privacy. As you step inside, you'll be captivated by the family room's unique charm, featuring striking wood beams, a stunning stone fireplace, & a beautifully crafted wood ceiling. Adjacent to the kitchen, you'll find a peaceful library w/ a loft, perfect for quiet moments or reflection or study. The master bedroom suite is a true retreat, boasting a unique stone wall & a private deck, where you can unwind & soak in the natural surroundings. Also a second bedroom offering an ensuite bath. The lower level is an entertainer's paradise, complete w/ a spacious game room, kitchen, 1/2 bath & cozy fireplace. Enjoy the fine craftsmanship! There is so much to enjoy here!
$158,000
1362 W 9TH Street Erie, PA 16502
- Type:
- Single Family
- Sq.Ft.:
- 1,632
- Status:
- Active
- Beds:
- 4
- Lot size:
- 0.07 Acres
- Year built:
- 1917
- Baths:
- 1.00
- MLS#:
- 178247
ADDITIONAL INFORMATION
This stately, solid brick home is move-in ready. Spacious rooms, original woodwork shows no signs of wear & tear; pocket door; beveled glass; original w/b Fireplace is not currently operational. Most windows updated, newer soffit and fascia. 4 generous-sized, corner bedrooms, with plenty of natural light. Walk-up attic, Clean and bright enclosed porch, short walk to Frontier Park.
$260,000
1775 TOWNHALL Road W Erie, PA 16509
- Type:
- Single Family
- Sq.Ft.:
- 2,100
- Status:
- Active
- Beds:
- 4
- Lot size:
- 0.58 Acres
- Year built:
- 1900
- Baths:
- 2.00
- MLS#:
- 178181
ADDITIONAL INFORMATION
Welcome to 1775 Townhall road, a beautifully transformed gem in Summit! This impressive 4 bedroom home (one being on the first floor ) , 2 Full bathrooms, plus 1 extra room that can make a great office! This home has been completely remodeled offering a perfect blend of modern style, comfort, functionality and a large lot with a deck to enjoy the summer days! New roof, siding, driveway, kitchen and more! Don't miss out on this amazing home, schedule your viewing today!
- Type:
- Single Family
- Sq.Ft.:
- 2,632
- Status:
- Active
- Beds:
- 3
- Lot size:
- 0.32 Acres
- Year built:
- 1983
- Baths:
- 3.00
- MLS#:
- 177880
ADDITIONAL INFORMATION
Vacation All Year Round in this One Owner, Custom Built, Lake Front Property located on a Spectacular lot which borders a Conservation Easement. A little bit of your personal cosmetic touches will go a long way! Enjoy the Lake Views from Balcony of Master Bedroom(includes Updated Full Bath, "Cozy" Fireplace & Built-ins) & from all rooms facing North, Large Custom, Hickory Kitchen w/ Appliances & Eat-in Area, Bonus Room off Kitchen has endless possibilities!(Sunroom, Breakfast Area, Den) & offers Lake Views, Enormous Tiled Family Room has a Fireplace accented w/ Soapstone from Vermont, HUGE Walk-out Finished Basement with Rec. Room, Large Laundry Room and possibilities for 4th Bedroom or additional Living Space and Newer Shower. Newer Marvin Windows & Doors, Hardwood Floors, carpet, Timber Tech Stairs & Decks.. Too many updates to list here..see attachement-Right away on W end of Windsor for steps to beach access
- Type:
- Single Family
- Sq.Ft.:
- 990
- Status:
- Active
- Beds:
- 2
- Year built:
- 2018
- Baths:
- 2.00
- MLS#:
- 178046
- Subdivision:
- Summit Heights
ADDITIONAL INFORMATION
This lovely home has an open floor plan with large living room open to applianced kitchen w/built-in wood cabinets, master suite with walk-in closet & bath with walk-in shower, plus full bath with tub & walk-in shower. New in 2018, plus large utility shed w/electricity. New cement driveway. Move right in!
- Type:
- Single Family
- Sq.Ft.:
- 1,344
- Status:
- Active
- Beds:
- 3
- Lot size:
- 0.05 Acres
- Year built:
- 1925
- Baths:
- 1.00
- MLS#:
- 177804
ADDITIONAL INFORMATION
Investors - Sec 8 housing since 2019 with same tenant and current rent is $825. Solid home, convenient location, recently repointed front porch and painted front siding - sharp! Well maintained by tenant - hardwood flooring, remodeled bath in 2019. Limited showing ability - must respect tenants accessiblity. Off street parking!
$1,850,000
4001 STATE Street Erie, PA 16508
- Type:
- Single Family
- Sq.Ft.:
- 4,612
- Status:
- Active
- Beds:
- 4
- Lot size:
- 0.68 Acres
- Year built:
- 2012
- Baths:
- 4.00
- MLS#:
- 177496
- Subdivision:
- Glenwood Hills
ADDITIONAL INFORMATION
4001 STATE STREET LOCATED IN THE PRESTIGIOUS GLENWOOD HILLS AREA OF ERIE CITY IS A STUNNING PROPERTY WAITING FOR YOU! OPEN FLOOR PLAN RANCH WITH 10' AND 16' CEILINGS AND DOORS THAT ARE SOLID CORE AND 8' HIGH. VENETIAN PLASTER ACCENTS SCATTERED THROUGHOUT THE CUSTOM-BUILT HOME. CAMBRIA COUNTERTOPS, HIGH END PLUMBING FIXTURES AND ALL CLOSETS ARE WALKIN WITH WOOD CABINETRY. SPACIOUS BEDROOMS WILL ACCOMMODATE KING SIZE BEDS. ADDITIONALLY, THE IN-LAW AREA PROVIDES A COMFORTABLE SPACE FOR GUESTS OR EXTENDED FAMILY MEMBERS. GARAGE IS OVERSIZED AND ALLOWS FOR ROOM IN FRONT AND BACK OF VEHICLES AND LOTS OF EXTRA STORAGE IN ENCLOSED CLOSETS. BONUS ROOM ABOVE GARAGE IS UNFINISHED. FAMILY ROOM AND BREAKFAST ROOM FRENCH DOORS SPILL OUT ONTO 20X20 PATIO UNDER ROOF WITH VAULTED CEILING THAT FACES A 12'X50' POURED EPOXY LINED LAP POOL. PATIO AND POOL AREA HAVE BEAUTIFUL TRAVERTINE PAVERS IN A FRENCH STYLE PATTERN. OVERALL, 4001 STATE STREET IS A DESIRABLE PROPERTY FOR UPSCALE LIVING. MUST SEE!
- Type:
- Single Family
- Sq.Ft.:
- 896
- Status:
- Active
- Beds:
- 2
- Year built:
- 2008
- Baths:
- 1.00
- MLS#:
- 177518
- Subdivision:
- Summit Heights
ADDITIONAL INFORMATION
This beautifully landscaped manufactured home was built in 2008, offering 2 bedrooms, 1 bathroom, covered front porch, patio with remote controlled retractable awning, storage shed, A/C, and keyless entry. The kitchen has been freshly painted and has new flooring and faucet. All kitchen appliances are included. The bathroom has a walk-in shower, garden tub and additional entry to the primary bedroom. Additional features include a laundry nook in the hallway and two-car off street parking. This home is located in Summit Heights which is minutes away from nearby shopping, restaurants, and I-90 access. Please note that one occupant must be at least 55 years of age and park approval is required.
- Type:
- Single Family
- Sq.Ft.:
- 990
- Status:
- Active
- Beds:
- 2
- Year built:
- 2023
- Baths:
- 2.00
- MLS#:
- 177444
- Subdivision:
- Summit Heights
ADDITIONAL INFORMATION
Welcome to this peaceful park known as summit heights! This is a 55+ community! This is a brand new home, you will be sure to love it! The park has many amenities including a dog park and pond!
$699,900
3707 GUILFORD Drive Erie, PA 16506
- Type:
- Single Family
- Sq.Ft.:
- 3,610
- Status:
- Active
- Beds:
- 4
- Lot size:
- 0.92 Acres
- Year built:
- 1970
- Baths:
- 3.00
- MLS#:
- 177369
- Subdivision:
- Greenbrier Hills
ADDITIONAL INFORMATION
Fantastic, newly renovated, 1-story brick home located on almost an acre in Greenbrier! Spacious foyer opens to sunken living room. Large, remodeled kitchen, with counter seating, overlooks the family room with vaulted ceiling, fireplace and spiral staircase leading to a balcony of bookcases. Dining area overlooks sunroom with cathedral ceiling and walls of windows with a view. Formal dining room with mirrored wall. Brick-walled study adjacent to dining room. Master Bedroom suite with stunning new bath. Walls of windows overlook the indoor, inground saltwater pool with wet bar - 'staycation' at it's best! All this on a beautifully landscaped lot with flower gardens, mature trees & covered patio on a quiet, Fairview Twp. cul-de-sac. (see attached list in MLS of all upgrades)
- Type:
- Single Family
- Sq.Ft.:
- 960
- Status:
- Active
- Beds:
- 2
- Year built:
- 2023
- Baths:
- 2.00
- MLS#:
- 177172
ADDITIONAL INFORMATION
Welcome to this brand new Home! This Millcreek Home is located in Lexington heights a very well maintained community! Stop by and take a look before its gone!
- Type:
- Single Family
- Sq.Ft.:
- 1,476
- Status:
- Active
- Beds:
- 3
- Lot size:
- 0.17 Acres
- Year built:
- 1888
- Baths:
- 1.00
- MLS#:
- 175544
ADDITIONAL INFORMATION
Opportunity knocking! Conveniently located. Just needs some TLC on the inside. Newer roofs on garage and house. Deck off back of house.
$124,500
2324 BUFFALO Road Erie, PA 16510
- Type:
- Single Family
- Sq.Ft.:
- 1,098
- Status:
- Active
- Beds:
- 3
- Lot size:
- 0.11 Acres
- Year built:
- 1943
- Baths:
- 1.00
- MLS#:
- 174267
ADDITIONAL INFORMATION
Updated 3 bedroom, 1 bath brick home in Southeast Erie. The eat-in Kitchen offers new Granite Countertops, cabinets and flooring. The spacious livingroom has an ornamental fireplace and new vinyl floors. New carpet in all 3 bedrooms. Enjoy the beauty of the new vanity, tub surround and floors in the bathroom. Endless possibilities in the extra large basement with its tall ceilings. The fenced in yard offers privacy for your outside entertainment. Off street parking.
- Type:
- Single Family
- Sq.Ft.:
- 3,165
- Status:
- Active
- Beds:
- 4
- Lot size:
- 0.47 Acres
- Year built:
- 2024
- Baths:
- 4.00
- MLS#:
- 174147
- Subdivision:
- Asbury Woods Estate
ADDITIONAL INFORMATION
Quality Custom By Diamond Design Builders, This Fantastic Two-Story Is Perfectly Placed On A Corner Lot In Asbury Woods Estates. This Property Boasts 4 Bedrooms, 3.5 Bathrooms, And An Oversized 3 Car Garage.

IDX information is provided exclusively for consumers' personal, non-commercial use. It may not be used for any purpose other than to identify prospective properties consumers may be interested in purchasing. The data is deemed reliable, but is not guaranteed accurate by the MLS.© 2025 Greater Erie Board of REALTORS®, Inc. All rights reserved.
Erie Real Estate
The median home value in Erie, PA is $192,700. This is higher than the county median home value of $171,200. The national median home value is $338,100. The average price of homes sold in Erie, PA is $192,700. Approximately 46.6% of Erie homes are owned, compared to 42.85% rented, while 10.55% are vacant. Erie real estate listings include condos, townhomes, and single family homes for sale. Commercial properties are also available. If you see a property you’re interested in, contact a Erie real estate agent to arrange a tour today!
Erie, Pennsylvania has a population of 95,536. Erie is less family-centric than the surrounding county with 20.75% of the households containing married families with children. The county average for households married with children is 25.97%.
The median household income in Erie, Pennsylvania is $40,201. The median household income for the surrounding county is $55,949 compared to the national median of $69,021. The median age of people living in Erie is 35.1 years.
Erie Weather
The average high temperature in July is 80.6 degrees, with an average low temperature in January of 19.5 degrees. The average rainfall is approximately 44.1 inches per year, with 101.4 inches of snow per year.


