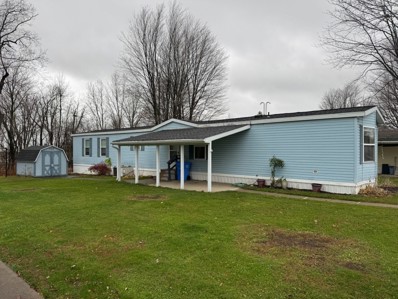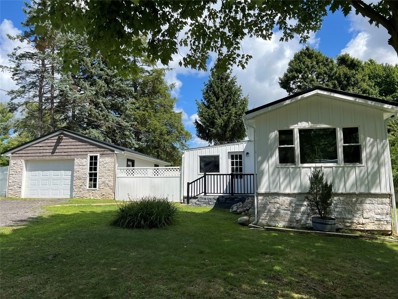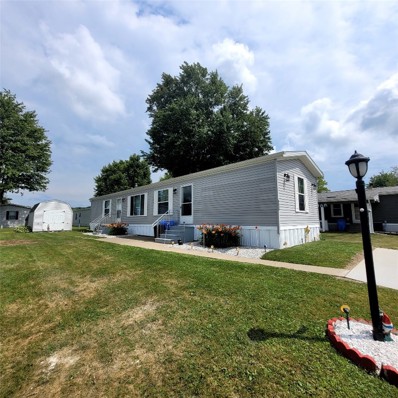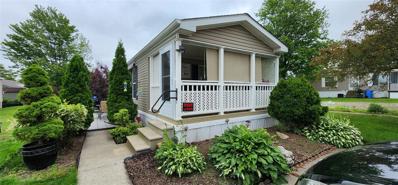Erie PA Homes for Sale
$170,000
1206 W 41ST Street Erie, PA 16509
Open House:
Sunday, 1/26 1:00-3:00PM
- Type:
- Single Family
- Sq.Ft.:
- 1,120
- Status:
- NEW LISTING
- Beds:
- 4
- Lot size:
- 0.15 Acres
- Year built:
- 1951
- Baths:
- 1.00
- MLS#:
- 181322
ADDITIONAL INFORMATION
Step into this charming and spacious 4-bedroom, 1-bath gem that’s ready to steal your heart! Perfectly designed for both comfort and style, this home has everything you need and more. The fully fenced backyard is a private oasis, complete with a patio that’s perfect for grilling, relaxing, or hosting unforgettable gatherings. Inside, you’ll discover a partially finished basement with a cozy living room, offering the ultimate space for movie nights, a game room, or even a home office. Natural light floods the inviting living spaces upstairs, while the four generous bedrooms provide plenty of room for family, guests, or your creative endeavors. Conveniently located near schools, shopping, and dining, this home truly checks all the boxes. Don’t let this one slip away—schedule your private showing today and start the next chapter of your life in style!
$994,900
6031 SCHULTZ Road Erie, PA 16509
- Type:
- Single Family
- Sq.Ft.:
- 6,432
- Status:
- NEW LISTING
- Beds:
- 7
- Lot size:
- 6.88 Acres
- Year built:
- 1976
- Baths:
- 6.00
- MLS#:
- 181274
ADDITIONAL INFORMATION
This custom contemporary home, set on 6.88 private acres, offers 7 spacious bedrooms & 6 luxurious baths across 4 levels. The family room features a cozy fireplace, built-in shelving, vaulted ceilings, & large windows that connect indoor & outdoor spaces. The gourmet kitchen includes a large island, stainless steel refrigerator, and a cozy sitting area leading to a patio with serene woodland views. The main suite boasts a fireplace, deck, custom walk-in closet, and a spa-like bath with soaking tub and separate shower. Four bedrooms each have Jack & Jill bathrooms. The finished lower level offers additional living space, a walk-out patio, and half bath. The property includes an inground pool, newer shed, and tranquil creek. Recent updates include a new furnace, AC, and split unit. Enjoy ultimate comfort, privacy, and style in this exceptional home! The home is approx 6 miles away from Presque Isle State Park. Please keep in mind that this is a Private Rd, appointment only.
- Type:
- Single Family
- Sq.Ft.:
- 1,860
- Status:
- Active
- Beds:
- 3
- Lot size:
- 0.21 Acres
- Year built:
- 1957
- Baths:
- 2.00
- MLS#:
- 181185
ADDITIONAL INFORMATION
Motivated! Nestled in a picturesque neighborhood lined w/ mature trees & perfect for walking, this charming Cape Cod style home offers a blend of classic appeal & modern updates. Conveniently located near schools, local restaurants, & just minutes away from the Millcreek Mall & major interstates, this property combines location & lifestyle. Inside, the heart of the home is the recently updated kitchen, boasting a stylish two-tone cabinet design, built-in banquette seating, & plenty of workspace to inspire your culinary creativity. The home features easy-to-clean flooring throughout, with a mix of timeless hardwoods & durable luxury vinyl tile. Upstairs, the expansive master suite is a retreat, offering generous storage options to keep everything organized. Additional updates include a new roof that was done in 2021. Whether you are enjoying the beautiful surroundings of the neighborhood or the convenience of nearby amenities, this home is ready to welcome its next owner with open arms!
$199,932
5038 HILLSDALE Avenue Erie, PA 16509
- Type:
- Single Family
- Sq.Ft.:
- 1,248
- Status:
- Active
- Beds:
- 3
- Lot size:
- 0.34 Acres
- Year built:
- 1962
- Baths:
- 2.00
- MLS#:
- 181181
ADDITIONAL INFORMATION
Opportunity for first floor living in Millcreek close to everything! Original hardwood floors, large kitchen with eat in area. Large finished area in the basement with a flex room currently used as a bedroom. Detached garage and deep lot.
$276,000
4828 CONWAY Street Erie, PA 16509
- Type:
- Single Family
- Sq.Ft.:
- 1,750
- Status:
- Active
- Beds:
- 4
- Lot size:
- 0.21 Acres
- Year built:
- 1954
- Baths:
- 2.00
- MLS#:
- 181143
ADDITIONAL INFORMATION
Beautifully remodeled Four-bedroom home in the heart of Millcreek with two full bathrooms and tile showers. This home is equipped with brand new Siding, Windows, and 26x12 foot Deck in an oversized, fenced-in backyard. You will find Peace of mind having completely new electric and plumbing updated throughout the entire house as well as new gas lines installed from the street. Find yourself at home in a large kitchen with new appliances and granite countertops. Seller is a licensed PA real estate agent.
- Type:
- Single Family
- Sq.Ft.:
- 980
- Status:
- Active
- Beds:
- 3
- Year built:
- 1990
- Baths:
- 2.00
- MLS#:
- 181120
- Subdivision:
- Summit Heights
ADDITIONAL INFORMATION
Updated 3 bed, 2 full bath mobile home in Fort LeBoeuf school district! Newer furnace, hot water tank, flooring and appliances! Move right in! Please note that one occupant must be at least 55 years of age and park approval is required.
- Type:
- Single Family
- Sq.Ft.:
- 1,296
- Status:
- Active
- Beds:
- 3
- Year built:
- 2019
- Baths:
- 2.00
- MLS#:
- 181071
ADDITIONAL INFORMATION
Great opportunity to have easy, single story, low cost living in a great community. Newer built ( 2019 ) mobile home comes fully applianced and features 3 nice size bedrooms and 2 full baths, storage shed, off street parking, and a great patio. Move in ready fully modern look with the open floor plan with plenty of space! This is a must see! All potential buyers must have park approval, lot rent is 450$ month includes water, sewer and garbage removal.
- Type:
- Single Family
- Sq.Ft.:
- 980
- Status:
- Active
- Beds:
- 3
- Year built:
- 1995
- Baths:
- 2.00
- MLS#:
- 181024
- Subdivision:
- Summit Heights
ADDITIONAL INFORMATION
This is a great opportunity to have easy, single story, low cost living in a 55+ community. This 1995 Keystone mobile home comes fully applianced and features 3 bedrooms and two full baths, a storage shed, off street parking, and a covered side patio. With a little TLC, this can be a lovely home for a downsizer or snowbird! All potential buyers must have park approval.
- Type:
- Single Family
- Sq.Ft.:
- 980
- Status:
- Active
- Beds:
- 2
- Year built:
- 1991
- Baths:
- 2.00
- MLS#:
- 180879
- Subdivision:
- Summit Heights
ADDITIONAL INFORMATION
This 2-bedroom, 2-bathroom single-wide manufactured home, built in 1991, offers 980 sq. ft. of comfortable living space in the Summit Heights 55+ community, located within the Fort LeBoeuf School District. The home features a covered porch and entrance, adding charm and functionality to the exterior. Inside, you'll find a large eat-in kitchen, spacious bedrooms with ample closet space, and a dedicated laundry room. The layout is enhanced by carpet and laminate flooring and includes plenty of storage with multiple closets throughout. This home is perfect for those seeking a cozy and practical living space in a convenient location. Application must be approved by Summit Heights.
$315,000
5458 GARDNER Drive Erie, PA 16509
- Type:
- Single Family
- Sq.Ft.:
- 1,960
- Status:
- Active
- Beds:
- 4
- Lot size:
- 0.2 Acres
- Year built:
- 1964
- Baths:
- 2.00
- MLS#:
- 180777
- Subdivision:
- Glenwood Estates
ADDITIONAL INFORMATION
This is a wonderful and spacious tri-level home in sought-after Millcreek Township and school district. This house features 4 bedrooms, 1.5 bathrooms, 2 living spaces, a kitchen, dining room, sunroom, and 2 car integral garage. The living room has a charming cathedral ceiling. The exterior features a large covered front porch, a rear deck, and landscaping with new landscaping tarps installed. There are new leaf guards installed on the gutters. There are new bathroom sinks and toilets. All windows except for the sunroom are new double-pane windows. New carpet installed on 2nd floor in 2021. All new appliances from 2021 except microwave which is from 2024.
$1,495,000
235 EDGEWATER Circle Erie, PA 16509
- Type:
- Single Family
- Sq.Ft.:
- 4,000
- Status:
- Active
- Beds:
- 4
- Lot size:
- 1.23 Acres
- Year built:
- 2005
- Baths:
- 5.00
- MLS#:
- 180619
- Subdivision:
- The Reserves at Creeks Edge
ADDITIONAL INFORMATION
WELCOME TO THIS STUNNING RESIDENCE CUSTOM BUILD BY PAUL LUCIANO BUILDERS, INC. NESTLE IN THE PRESTIGIOUS COMMUNITY OF THE RESERVES AT CREEKS EDGE IN MILLCREEK. THIS EXQUISITE PROPERTY BOASTS A RESORT-LIKE SETTING WITH AN IMPRESSIVE IN GROUND POOL AND A FULLY EQUIPPED POOL HOUSE WITH KITCHEN AND BATH. THIS ADDDRESS OFFERS A LIFESTYLE WITH METICULOUS DETAIL AND TOP-OF-THE-LINE AMENITIES. THE FULLY FINISHED LOWER LEVEL LENDS ITSELF TO TRANS GENERATIONAL LIVING WITH SEPARATE ENTRANCE FROM GARAGE TO FAMILY/GAME ROOM, FULL KITCHEN AND BATH. SIMPLE SPECTACULAR LIVING SPACE APART FROM THE FIRST FLOOR WHICH IS ITSELF A STYLISH INTERIOR WITH GOURMET KITCHEN AND WALK OUT TO THE SERENE OUTDOOR LIVING SPACE. THE SECOND FLOOR BOASTS 4 BEDROOMS WITH EN SUITE BATH AND FULL BATH. BEDROOMS ARE ALL SPACIOUS AND ARE METICULOUSLY MAINTAINED AS WELL. THIS LISING IS SHARED WITH TOM SMITH OF NIAGARA REALTORS. CALL TODAY FOR YOUR PERSONAL VIEWING.
$369,500
1165 W 54TH Street Erie, PA 16509
- Type:
- Single Family
- Sq.Ft.:
- 2,215
- Status:
- Active
- Beds:
- 3
- Lot size:
- 0.38 Acres
- Year built:
- 1960
- Baths:
- 2.00
- MLS#:
- 180621
- Subdivision:
- Winchester
ADDITIONAL INFORMATION
A sprawling brick ranch located in Millcreek on a corner lot within walking distance to JS Wilson & Chestnut Hill Schools. Offering a 24x26 great room addition with vaulted ceilings with an exposed wood beam, a wood burning/gas assist fireplace with granite hearth, skylight, large bay window, walkout to a covered patio with a plumbed gas grill, & optional first floor laundry. The formal dining & living room both offer beautiful oversized picture windows letting in an abundance of natural light. Living room also features an additional gas fireplace. The kitchen is updated with solid wood cabinetry and solid surface counters with a dining area & pantry. There are 3 generous sized bedrooms all with hardwood flooring, 2 of the bedrooms currently have carpet. The basement has potential galore for an abundance of additional living space with a finished bonus room, a storage room, unfinished bonus room with egress, and plumbed with an additional shower and toilet. New furnace October 2024.
$340,000
5029 ROBINHOOD Lane Erie, PA 16509
- Type:
- Single Family
- Sq.Ft.:
- 2,140
- Status:
- Active
- Beds:
- 4
- Lot size:
- 0.24 Acres
- Year built:
- 1966
- Baths:
- 3.00
- MLS#:
- 180550
- Subdivision:
- Briarwood
ADDITIONAL INFORMATION
Wonderful colonial home offers unique and original upgrades including a stone street facade, custom stone interior accents, formal living and dining rooms, plus a cozy family room with wood burning fireplace. Beautifully refinished original hardwood flooring in the living and dining rooms, first floor laundry with washer and dryer, dine-in kitchen with all new appliances, and new carpet recently installed in two of the bedrooms and the family room. Updates include master bathroom, hot water tank(2021), Rheem furnace(2022), AC unit in 2016. Close to schools and shopping. A treasure of a home in a lovely tree lined neighborhood.
$320,000
1221 W GORE Road Erie, PA 16509
- Type:
- Single Family
- Sq.Ft.:
- 1,839
- Status:
- Active
- Beds:
- 2
- Lot size:
- 0.36 Acres
- Year built:
- 1954
- Baths:
- 4.00
- MLS#:
- 180488
ADDITIONAL INFORMATION
Claim this beautifully remolded cape cod in the heart of Millcreek! Stripped down to the studs and completely rebuilt in 2003, this home is packed with modern updates while painting its classic charm. Inside you'll find refinished hardwood floors and a seamless open concept layout. The oversized heated two car garage with its own private bathroom is a game changer. Outside enjoy your very own pickleball court, a cozy covered patio perfect for entertaining and a large yard ready for all of your activities. The remodeled basement, featuring sleek ceramic tile flooring adds even more living space. This home is move in ready just in time for the holidays
- Type:
- Condo
- Sq.Ft.:
- 1,685
- Status:
- Active
- Beds:
- 3
- Year built:
- 2021
- Baths:
- 3.00
- MLS#:
- 180230
- Subdivision:
- Countryside
ADDITIONAL INFORMATION
IMMACULATE Maintenance free Maleno built condo at Countryside. Home features 3 bedrooms and 3 full bathrooms loaded with beautiful finishes and is perfectly situated with a wooded backdrop. Custom features include painted linen cabinets, quartz countertops with tiled backsplash, luxury flooring throughout, large tile shower in the master bathroom, walkout finished lower level with entertainment area and kitchenette. All kitchen appliances are included.
$100,000
9414 WATTSBURG Road Erie, PA 16509
- Type:
- Single Family
- Sq.Ft.:
- 2,160
- Status:
- Active
- Beds:
- 3
- Lot size:
- 1.29 Acres
- Year built:
- 1898
- Baths:
- 1.00
- MLS#:
- 179979
ADDITIONAL INFORMATION
Check out this intriguing house barn with lots of potential! Possibility of buying extra land for a total of 15 acres with the house! Sewer hook-up already covered by the seller. First 300ft of frontage of each parcel is zoned C-2 Commercial and remainder R-1 Residential.
$325,000
2710 HERSHEY Road Erie, PA 16509
- Type:
- Single Family
- Sq.Ft.:
- 2,004
- Status:
- Active
- Beds:
- 4
- Lot size:
- 1.14 Acres
- Year built:
- 1958
- Baths:
- 3.00
- MLS#:
- 179970
ADDITIONAL INFORMATION
Discover this spacious 4-bedroom, 1 full, and 2 half-bath home brimming with potential. This property features a formal dining room and living room, along with an eat-in kitchen, providing ample space for gatherings and daily living. In addition, office space and a sunroom. The full basement offers additional storage. Situated on this 1.14 acre lot, you'll find a cement inground pool that needs some TLC but could be a fantastic addition with the right attention. Located in the Fort LeBoeuf School District and conveniently close to shopping, this home is ideal for those looking to invest in a property with promise. Please note, the property is an estate and will be sold as-is, (house will be cleaned out by closing), a perfect opportunity for buyers update this home to fit their vision.
- Type:
- Single Family
- Sq.Ft.:
- 798
- Status:
- Active
- Beds:
- 2
- Year built:
- 1977
- Baths:
- 1.00
- MLS#:
- 179923
ADDITIONAL INFORMATION
Easy, comfortable and affordable living, in a very quiet mobile home park. Ready to downsize and not spend a fortune?, here you go. Includes an enclosed porch for those warm summer nights.
$239,900
29 LONGFELLOW Drive Erie, PA 16509
- Type:
- Condo
- Sq.Ft.:
- 1,304
- Status:
- Active
- Beds:
- 2
- Year built:
- 1997
- Baths:
- 2.00
- MLS#:
- 179944
ADDITIONAL INFORMATION
Easy condo living, in this one story home with full basement and two car attached garage. Gas fireplace converted to electric. Breakfast bar in kitchen, first floor laundry, walk in shower in spare bathroom. Make this wonderful home yours today and enjoy vacationing without the stress of maintenance on your home!
- Type:
- Single Family
- Sq.Ft.:
- 980
- Status:
- Active
- Beds:
- 2
- Year built:
- 1995
- Baths:
- 2.00
- MLS#:
- 178685
- Subdivision:
- Summit Heights
ADDITIONAL INFORMATION
Spacious 2 bedroom mobile home living in Summit Heights. Sky lights brighten the eat-in-applianced kitchen. Two full baths, one including a soaking tub and two vanity sinks plus separate shower. Cozy living area and plenty of storage round out this home. Washer and dryer included. Affordable living in this 55+ community. Contingent on park approval.
- Type:
- Single Family
- Sq.Ft.:
- 1,000
- Status:
- Active
- Beds:
- 3
- Lot size:
- 0.28 Acres
- Year built:
- 1975
- Baths:
- 1.00
- MLS#:
- 178622
ADDITIONAL INFORMATION
Be the first to view this newly renovated 3-bedroom, 1-bath home located in Millcreek Township. It features an oversized 2-car garage, new furnace, carpet, and flooring. Welcome home.
- Type:
- Single Family
- Sq.Ft.:
- 980
- Status:
- Active
- Beds:
- 2
- Year built:
- 1989
- Baths:
- 2.00
- MLS#:
- 178594
- Subdivision:
- Summit Heights
ADDITIONAL INFORMATION
Wonderfully kept mobile home. Nice sized living room, eat-in applianced kitchen with lots of cabinetry, master bedroom with full bath, washer & dryer included, newer roof, hot water tank, mostly newer windows, storage shed, vaulted sunroom with sliding doors to deck. Affordable priced in this 55+ community.
$260,000
1775 TOWNHALL Road W Erie, PA 16509
- Type:
- Single Family
- Sq.Ft.:
- 2,100
- Status:
- Active
- Beds:
- 4
- Lot size:
- 0.58 Acres
- Year built:
- 1900
- Baths:
- 2.00
- MLS#:
- 178181
ADDITIONAL INFORMATION
Welcome to 1775 Townhall road, a beautifully transformed gem in Summit! This impressive 4 bedroom home (one being on the first floor ) , 2 Full bathrooms, plus 1 extra room that can make a great office! This home has been completely remodeled offering a perfect blend of modern style, comfort, functionality and a large lot with a deck to enjoy the summer days! New roof, siding, driveway, kitchen and more! Don't miss out on this amazing home, schedule your viewing today!
- Type:
- Single Family
- Sq.Ft.:
- 990
- Status:
- Active
- Beds:
- 2
- Year built:
- 2018
- Baths:
- 2.00
- MLS#:
- 178046
- Subdivision:
- Summit Heights
ADDITIONAL INFORMATION
This lovely home has an open floor plan with large living room open to applianced kitchen w/built-in wood cabinets, master suite with walk-in closet & bath with walk-in shower, plus full bath with tub & walk-in shower. New in 2018, plus large utility shed w/electricity. New cement driveway. Move right in!
- Type:
- Single Family
- Sq.Ft.:
- 896
- Status:
- Active
- Beds:
- 2
- Year built:
- 2008
- Baths:
- 1.00
- MLS#:
- 177518
- Subdivision:
- Summit Heights
ADDITIONAL INFORMATION
This beautifully landscaped manufactured home was built in 2008, offering 2 bedrooms, 1 bathroom, covered front porch, patio with remote controlled retractable awning, storage shed, A/C, and keyless entry. The kitchen has been freshly painted and has new flooring and faucet. All kitchen appliances are included. The bathroom has a walk-in shower, garden tub and additional entry to the primary bedroom. Additional features include a laundry nook in the hallway and two-car off street parking. This home is located in Summit Heights which is minutes away from nearby shopping, restaurants, and I-90 access. Please note that one occupant must be at least 55 years of age and park approval is required.

IDX information is provided exclusively for consumers' personal, non-commercial use. It may not be used for any purpose other than to identify prospective properties consumers may be interested in purchasing. The data is deemed reliable, but is not guaranteed accurate by the MLS.© 2025 Greater Erie Board of REALTORS®, Inc. All rights reserved.
Erie Real Estate
The median home value in Erie, PA is $159,600. This is lower than the county median home value of $171,200. The national median home value is $338,100. The average price of homes sold in Erie, PA is $159,600. Approximately 46.6% of Erie homes are owned, compared to 42.85% rented, while 10.55% are vacant. Erie real estate listings include condos, townhomes, and single family homes for sale. Commercial properties are also available. If you see a property you’re interested in, contact a Erie real estate agent to arrange a tour today!
Erie, Pennsylvania 16509 has a population of 95,536. Erie 16509 is less family-centric than the surrounding county with 20.57% of the households containing married families with children. The county average for households married with children is 25.97%.
The median household income in Erie, Pennsylvania 16509 is $40,201. The median household income for the surrounding county is $55,949 compared to the national median of $69,021. The median age of people living in Erie 16509 is 35.1 years.
Erie Weather
The average high temperature in July is 80.6 degrees, with an average low temperature in January of 19.5 degrees. The average rainfall is approximately 44.1 inches per year, with 101.4 inches of snow per year.
























