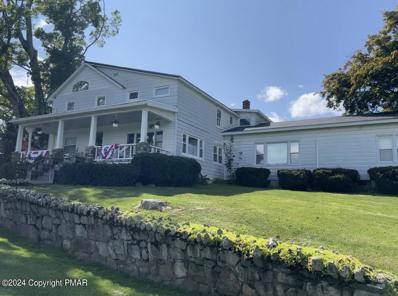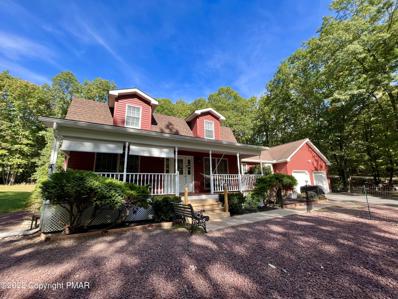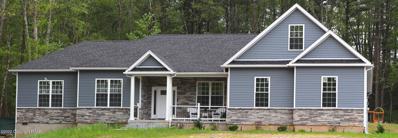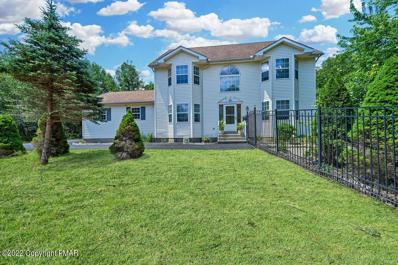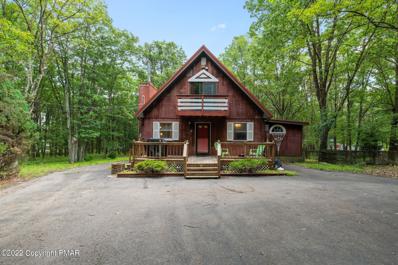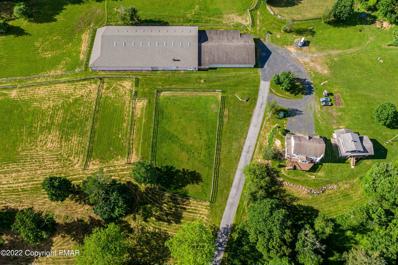Effort PA Homes for Sale
$174,900
1108 Fir Road Effort, PA 18330
- Type:
- Single Family-Detached
- Sq.Ft.:
- 880
- Status:
- NEW LISTING
- Beds:
- 3
- Lot size:
- 0.9 Acres
- Year built:
- 1957
- Baths:
- 2.00
- MLS#:
- PM-122015
- Subdivision:
- Sun Valley
ADDITIONAL INFORMATION
Charming 3-Bedroom Ranch with Modern Updates! This adorable 3-bedroom, 2-bath ranch home is full of potential, needing just a few finishing touches to make it your own! Situated on a double lot totaling .89 acres with a convenient circular driveway, this home has been remodeled with tile and laminate flooring throughout, recessed lighting, and abundant natural light. The open-concept layout features a cozy living room with a fireplace, a dedicated dining area, and a large kitchen complete with granite countertops, gas cooking, ample cabinet and counter space, a pantry, and a laundry closet. The primary bedroom offers a luxurious private bath with a jetted shower, while two additional bedrooms share a stylish full bath with a walk-in tiled shower. Enjoy the outdoor space with a rear deck
- Type:
- Other
- Sq.Ft.:
- 2,080
- Status:
- Active
- Beds:
- 3
- Lot size:
- 1.01 Acres
- Year built:
- 2025
- Baths:
- 2.00
- MLS#:
- PAMR2004432
- Subdivision:
- Birch Hollow Estates
ADDITIONAL INFORMATION
Introducing the Chalet, a stunning 2,080 sq. ft. home of meticulously planned living space. This 3 bedroom, 2 bath home within the Birch Hollow Estates community provides ample room for relaxation, entertainment, and everyday living. This unique floorplan features a main floor with an inviting family room and 2 spacious bedrooms each with walk-in closets, shared full bath and convenient laundry room with washtub. On the upper level, the heart of the home unfolds with a beautifully designed kitchen featuring tier 1 granite countertops, SS built-in appliances, luxury vinyl plank floors and ample storage. The master bedroom is complete with lush wall-to-wall carpet, walk-in closet and en-suite bathroom. Central cooling and heating throughout the home guarantee year-round comfort. Birch Hollow Estates offers its members a private clubhouse, playground, and both an indoor and outdoor pool, and is a unique way to experience the best the Poconos has to offer like skiing, festivals, waterparks, shopping and so much more. Additional lots & models available. Schedule today!
- Type:
- Single Family-Detached
- Sq.Ft.:
- 2,080
- Status:
- Active
- Beds:
- 3
- Lot size:
- 1.01 Acres
- Year built:
- 2020
- Baths:
- 2.00
- MLS#:
- PM-121745
- Subdivision:
- Birch Hollow Estates
ADDITIONAL INFORMATION
Introducing the Chalet, a stunning 2,080 sq. ft. home of meticulously planned living space. This 3 bedroom, 2 bath home within the Birch Hollow Estates community offers a unique floorplan featuring main floor with inviting family room and 2 spacious bedrooms each with walk-in closets, shared full bath and convenient laundry room with washtub. On the upper level, the heart of the home unfolds with a beautifully designed kitchen featuring tier 1 granite countertops, SS built-in appliances, luxury vinyl plank floors and ample storage. The master bedroom is complete with lush wall-to-wall carpet, walk-in closet and en-suite bathroom. Central cooling and heating throughout the home guarantee year-round comfort. Additional lots & models available. To be built. Schedule today!
$285,000
137 Heart Lane Effort, PA 18330
- Type:
- Single Family-Detached
- Sq.Ft.:
- 1,248
- Status:
- Active
- Beds:
- 3
- Lot size:
- 1.84 Acres
- Year built:
- 1973
- Baths:
- 1.00
- MLS#:
- PM-121383
- Subdivision:
- Z Not In A Development
ADDITIONAL INFORMATION
Nestled on a beautifully private 1.8-acre lot in the Pleasant Valley School District, this spacious and charming 3-bedroom, 1-bathroom split-level home offers the perfect blend of comfortable living with serene country surroundings. Enjoy the peacefulness of the outdoors from the back patio while you grill or just sit out soaking up the sunshine. Whether you're a growing family, a first-time homebuyer, or simply looking to downsize, this home offers the ideal balance of convenience and tranquility.The home itself is designed with a functional and welcoming layout that maximizes both living and storage space. With an expansive lot, versatile living areas, and a 1-car garage, this property truly offers something for everyone.This is an Estate Sale and Being Sold As-Is.
$319,000
1422 Brian Lane Effort, PA 18330
- Type:
- Single Family-Detached
- Sq.Ft.:
- 1,748
- Status:
- Active
- Beds:
- 3
- Lot size:
- 1.08 Acres
- Year built:
- 1988
- Baths:
- 2.00
- MLS#:
- PM-121320
- Subdivision:
- Birches West
ADDITIONAL INFORMATION
Discover charm and comfort at 1422 Brian Lane in the desirable Birches West community of Effort, PA! This 3-bedroom, 2-bathroom home features a cozy brick fireplace, a bright bay window, and a screened porch perfect for relaxing. The paved driveway leads to a 2-car garage, with a utility shed adding extra storage.Located in a peaceful neighborhood, Birches West offers a welcoming community close to parks, shopping, and dining. Don't miss this opportunity--schedule your private showing today!
- Type:
- Single Family-Detached
- Sq.Ft.:
- 1,740
- Status:
- Active
- Beds:
- 4
- Lot size:
- 1.25 Acres
- Year built:
- 1988
- Baths:
- 2.00
- MLS#:
- PM-121027
- Subdivision:
- Sierra View-Chestnuthill Twp
ADDITIONAL INFORMATION
**Charming 4-Bedroom Retreat in Effort, PA!**Welcome to your dream home nestled in the serene landscapes of Effort, PA! This stunning 4-bedroom, 2-bathroom house offers the perfect blend of comfort and modern living, ideal for families seeking space and tranquility. Step inside to discover a bright and airy open-concept living area, naturally lit w fireplace. The heart of the home the spacious kitchen which boasts modern appliances, ample counter space, and a cozy breakfast island, perfect for morning coffee or family gatherings. Retreat to the generously sized bedrooms, each offering ample closet space and serene views of the surrounding nature. The master ensuite bedroom is a true sanctuary. Outside, your 1.25 acres are perfect for entertaining or simply enjoying the peaceful surround
$3,950,000
1212 Burger Hollow Road Effort, PA 18330
- Type:
- Single Family-Detached
- Sq.Ft.:
- 8,755
- Status:
- Active
- Beds:
- 5
- Lot size:
- 56.47 Acres
- Year built:
- 2000
- Baths:
- 6.00
- MLS#:
- PAMR2004172
- Subdivision:
- None Available
ADDITIONAL INFORMATION
Polished, with understated notes of elegant, crisp, and luxurious, this custom crafted Tudor home and vineyard known as Tutto Niente is a master class in creating the perfect blend. The quarter mile driveway winds through tall trees before rounding a corner to reveal a stunning panoramic view over 55 acres of big sky and Pocono Mountains. Designed and crafted as the family home, the owner/builders did much of the work themselves using materials sourced from the land whenever possible. Custom millwork, unique decorative paint treatments, textured walls, and magnificent lighting are just a few of the hallmarks throughout. Every room of the house features radiant heat floors for year round comfort. Guests enter through a round entryway foyer which opens in turn to the vast 2-story great room with a massive Indian granite fireplace. Nearby is the media room, with a floating oak ceiling and velvet walls, and a spacious dining room with domed gold-leaf ceiling. The newly renovated extensive modern kitchen will impress even the most discriminating of chefs with 2 quartz islands, high end Viking and Thermador appliances and a spacious cocktail wine bar area perfect for entertaining. A step down leads to the cozy family room, with a gas fireplace and curved mahogany wall with floor-to-ceiling windows and doors looking out over the vineyard. The main staircase, inspired first by the Governor’s Mansion in Connecticut and then renovated with inspiration from the 1920s Empire Hotel in Manhattan, is custom crafted with mahogany newel posts and steel balusters with brass accents. Upstairs, the primary suite is a feast for the senses upon entering the warm and spacious sitting room with gas fireplace. A reclaimed glass wall serves as a room divider to the bedroom with a barrel ceiling painted in a shimmering harlequin pattern and a private balcony, and a 3-part bath with soaking tub nestled within the turret. A recently renovated guest suite is on this level, as well as a third suite and two large bedrooms that share an additional recently renovated hall bath. The finished lower level includes a kitchenette, recreation room, den and full bath. This thoughtfully designed, custom built home overlooks a beautifully tended vineyard and is surrounded by extensive acreage, long-range vistas, and inspiring sunrises that change daily with each season. Raise a glass to the elegance of Tutto Niente!
- Type:
- Single Family-Detached
- Sq.Ft.:
- 2,441
- Status:
- Active
- Beds:
- 4
- Lot size:
- 1.04 Acres
- Year built:
- 1996
- Baths:
- 3.00
- MLS#:
- PM-120962
- Subdivision:
- Mountain Laurel Estates
ADDITIONAL INFORMATION
Charming 4-Bedroom Home with Finished Attic and Spacious Family RoomThis inviting 4-bedroom, 2.5-bathroom home offers comfort, style, and functionality. Located in a convenient area, this property features a finished attic that adds valuable extra space, perfect for a home office, playroom, or cozy retreat.As you step inside, you'll notice the beautiful tile flooring in the foyer, leading to the spacious family room where natural light pours in, creating a warm & welcoming atmosphere. The carpeted bedrooms provide a soft, comfortable retreat, with ample closet space in each room. The kitchen is equipped with everything you need for daily living, and the adjacent dining area is ideal for both casual meals and entertaining guests. The home's layout includes a convenient
$135,000
841 Toll Road Effort, PA 18330
- Type:
- Mobile Home
- Sq.Ft.:
- 1,550
- Status:
- Active
- Beds:
- 3
- Lot size:
- 0.3 Acres
- Year built:
- 1967
- Baths:
- 2.00
- MLS#:
- PM-119494
- Subdivision:
- Sun Valley
ADDITIONAL INFORMATION
Three bedroom 2 bath mobile home with addition. Fantastic entertainment room. Oil heat , laminate flooring and fenced for pets. Newer metal roof. Low Taxes!
$415,000
1251 Brian Lane Effort, PA 18330
- Type:
- Triplex
- Sq.Ft.:
- 2,138
- Status:
- Active
- Beds:
- 4
- Lot size:
- 1.18 Acres
- Year built:
- 1988
- Baths:
- 3.00
- MLS#:
- PAMR2003986
- Subdivision:
- Birches West
ADDITIONAL INFORMATION
Exceptional Bi-Level Retreat in The Birches West Welcome to your dream home in the highly sought-after, family-friendly neighborhood of The Birches West! This oversized 3-4 bedroom, 2.5 bath home is a stunning blend of modern upgrades, thoughtful design, and cozy charm. From the moment you arrive, you'll feel the attention to detail. Step inside to the main level where a spacious living room welcomes you with open arms, leading to a beautifully renovated eat-in kitchen. The kitchen boasts granite countertops, sleek stainless steel appliances, and an expansive island perfect for cooking, dining, or socializing. This cozy bi-level home located in the desirable family-friendly neighborhood of The Birches West. Here's an expanded take on its key features are: Spacious Living Area: The home greets you with an open, inviting living room that's perfect for relaxation or entertaining guests. The use of luxury laminate flooring enhances the sense of openness and modernity. Renovated Eat-In Kitchen: A highlight of the home, the kitchen offers both style and function, with granite countertops, stainless steel appliances, and an oversized island that becomes the center for meal prep, casual dining, or social gatherings. This space is designed for both aspiring chefs and busy families alike, blending convenience with elegance. Bedrooms and Baths: The main level boasts three generously sized bedrooms and the downstairs bedroom has plush carpeting that adds warmth and comfort. Two full bathrooms enhance the functionality, ensuring convenience for a family or guests. Versatile Living Space: The lower level offers a large family room, complete with a pellet stove insert, creating a cozy retreat for the colder months. This space is perfect for movie nights, family gatherings, or simply curling up by the fire. Additional Room Options: A 4th bedroom or a home office on this level offers flexibility based on your needs. Whether it's a workspace or an extra sleeping space, the choice is yours. There's also a half bath, and direct access to the attached garage, adding to the home's ease of living. Expansive outdoor area is equally impressive, with two large decks that span the back of the house. These decks provide ample room for outdoor entertaining, whether it's summer barbecues, morning coffee, or evening relaxation under the stars. Custom Built Sheds: Two Amish custom-built sheds elevate the property's practicality. One shed, equipped with electricity, AC, and heat, offers a ready-to-use man cave or she-shed, a perfect retreat for hobbies or relaxation. The second shed provides excellent storage space for outdoor equipment, tools, or even seasonal decorations. Pet-Friendly There's a custom-built dog house, designed with weather protection in mind, ensuring your pets can enjoy the outdoors in comfort. Energy Efficiency: The home comes with **solar panels** on both the front and back of the roof, a significant eco-friendly upgrade that helps save on electricity costs. The solar system is transferable to the next owner, offering long-term energy savings. Newer Roof, The roof, only 9 years old, offers peace of mind with many more years of durability remaining. This home offers a well-rounded blend of comfort, modern upgrades, and thoughtful design, making it suitable for everyday living while also perfect for entertaining. Its spacious indoor and outdoor areas, paired with functional amenities like the sheds, solar panels, and a large family room, create a balanced environment for a family looking for a forever home in a vibrant community. The home's thoughtful layout and design ensure it is a sanctuary of both style and functionality, ready to accommodate both relaxation and active living.
$159,900
1412 Johns Road Effort, PA 18330
- Type:
- Single Family-Detached
- Sq.Ft.:
- 912
- Status:
- Active
- Beds:
- 3
- Lot size:
- 0.68 Acres
- Year built:
- 1959
- Baths:
- 1.00
- MLS#:
- PM-118957
- Subdivision:
- Sun Valley
ADDITIONAL INFORMATION
Excellent 1st Time Home Owner or Rental Investment. Completely Renovated Inside and Out. New Roof and Gutters. 3 Bedroom, 1 Bath Home with Open Layout. Adjacent Parcel Is Included With the Sale for an Additional .34 acres. Total Taxes for this Lot are $412.20. Pin ID #02632002967522
- Type:
- Single Family-Detached
- Sq.Ft.:
- 1,979
- Status:
- Active
- Beds:
- 4
- Year built:
- 1995
- Baths:
- 3.00
- MLS#:
- PAMR2003748
- Subdivision:
- Sierra View-chestnuthill Twp
ADDITIONAL INFORMATION
A charming Colonial-style home nestled within the Pleasant Valley School District, boasting a spacious 1-acre lot with 4 large bedrooms, 2.5 bathrooms, a finished attic for added living space, stainless steel appliances, a propane stove, and a cozy brick wood-burning fireplace in the living room. This property provides a perfect blend of serenity and convenience with access to community amenities like an outdoor pool and playground, all while offering low taxes and minimal dues. Its proximity to all the Pocono attractions makes it an ideal location.
$2,100,000
1435 Whispering Hills Court Effort, PA 18330
- Type:
- Single Family-Detached
- Sq.Ft.:
- 13,516
- Status:
- Active
- Beds:
- 5
- Lot size:
- 2.21 Acres
- Year built:
- 2008
- Baths:
- 6.00
- MLS#:
- PM-118025
- Subdivision:
- Birch Brier Estates
ADDITIONAL INFORMATION
STUNNING MOUNTAIN VILLA. The PANORAMIC MOUNTAIN VIEWS will hold your attention prior to entering! The LOVELY POINT IS, you can enjoy that view from almost every room in the home. It is BOLD AND BEAUTIFUL! This home has a plethora of refinements.
$950,000
2111 Martin Lane Effort, PA 18330
- Type:
- Farm
- Sq.Ft.:
- 6,228
- Status:
- Active
- Beds:
- 5
- Lot size:
- 43.38 Acres
- Year built:
- 1902
- Baths:
- 4.00
- MLS#:
- PM-118089
- Subdivision:
- Z Not In A Development
ADDITIONAL INFORMATION
The old ''Martin Farm.'' Recently subdivided the property contains 43.38 acres and features multiple buildings. The main house has two living units, one up and one down. Set up as inlaw suites. There is also an attached one bedroom apartment. There are two barns one containing 5040 sf and one with 1260 sf. There is a recreational building over looking a sizable pond. There is an old detached residence that needs total renovation. There are two detached garages, a 768 sf Some allowable uses: Winery, group home, B&B, camping retreat, shooting preserve, stable, church, ,daycare, animal husbandry.
- Type:
- Other
- Sq.Ft.:
- 2,200
- Status:
- Active
- Beds:
- 3
- Lot size:
- 3.6 Acres
- Year built:
- 1991
- Baths:
- 3.00
- MLS#:
- PAMR2003650
- Subdivision:
- Birch Brier Estates
ADDITIONAL INFORMATION
Brick front Tudor Style Bilevel, On 3.6 acres. This Completely Remodeled 4 Bedroom, 2.5 bath home, is in a great commuter location. The Home Boasts New Kitchen Cabinets, Granite Countertops, Full Kitchen Appliance package. New flooring Thru-out. Open floor plan. You will never feel left out when you have Guests or Family. Large Primary Bedroom with Walk In Closet, Including a new Primary bath with Stall Shower. Two other Bedrooms are spacious with good sized closets .New Carpet in all Bedrooms. The Main bath has been remodeled with with new fixtures. The lower level has a Large Family Room, Spacious 4th bedroom and a Large roomy half bath, Including a separate Laundry Area. 32 by 26 Double Door Garage going out to a paved driveway. I forgot to mention There is a Large Entertaining Deck(20X16) With Composite Railing off the rear of the home.
- Type:
- Single Family-Detached
- Sq.Ft.:
- 3,326
- Status:
- Active
- Beds:
- 5
- Lot size:
- 1.27 Acres
- Year built:
- 1997
- Baths:
- 3.00
- MLS#:
- PM-117013
- Subdivision:
- Birch Brier Estates
ADDITIONAL INFORMATION
So much space your country life! 5 bedrooms 2.5 baths. Livingroom, family room and recroom! Eat in kitchen with breakfast nook flows into the diningroom. Kitchen has a ton of cabinets, pantry closet, granite countertops, gas 5 burner stove and tile floor. ''Bruce'' Hardwood floors in dining, living and family. You will find that outdoor Oasis you were dreaming of here with multi level decks, pool, covered porch and beautiful flowering bushes. In back of the property is a green area with a creek. Circular Driveway. $5,300 in material included for the future install of a metal roof.
- Type:
- Single Family-Detached
- Sq.Ft.:
- 2,200
- Status:
- Active
- Beds:
- 4
- Lot size:
- 3.6 Acres
- Year built:
- 1991
- Baths:
- 3.00
- MLS#:
- PM-116869
- Subdivision:
- Birch Brier Estates
ADDITIONAL INFORMATION
Brick front Tudor Style Bilevel, On 3.6 acres. This Completely Remodeled 4 Bedroom, 2.5 bath home, is in a great commuter location. The Home Boasts New Kitchen Cabinets, Granite Countertops, Full Kitchen Appliance package. New flooring Thru-out. Open floor plan. You will never feel left out when you have Guests or Family. Large Primary Bedroom with Walk In Closet, Including a new Primary bath with Stall Shower. Two other Bedrooms are spacious with good sized closets .New Carpet in all Bedrooms. The Main bath has been remodeled with with new fixtures. The lower level has a Large Family Room, Spacious 4th bedroom and a Large roomy half bath, Including a separate Laundry Area. Large Double Door Garage going out to a paved driveway. Seller is offer 3% Sellers Assist With Full Price Offer .
$373,000
122 Daisy Drive Effort, PA 18330
- Type:
- Single Family-Detached
- Sq.Ft.:
- 2,050
- Status:
- Active
- Beds:
- 5
- Lot size:
- 1.18 Acres
- Year built:
- 1998
- Baths:
- 3.00
- MLS#:
- PM-116754
- Subdivision:
- Birches West
ADDITIONAL INFORMATION
COME SEE THIS STUNNING SPLIT LEVEL ON OVER AN ACRE IN LOW DUES COMMUNITY. DESIRABLE PLEASANT VALLEY SCHOOL DISTRICT! HOME FEATURES 2 KITCHENS FOR PERFECT IN LAW QUARTERS! GRANITE TOPS IN KITCHENS AND BATHS. STAINLESS APPLIANCES. TILED BATH AND SHOWERS. EVERYTHING NEW. LARGE REAR DECK AND BRAND NEW ROOF. TOO MUCH TO MENTION HERE. BRING THE WHOLE FAMILY TO SEE IT TODAY BEFORE ITS GONE
$1,750,000
216 Merwinsburg Road Effort, PA 18330
- Type:
- Single Family-Detached
- Sq.Ft.:
- 6,400
- Status:
- Active
- Beds:
- 5
- Lot size:
- 72.15 Acres
- Year built:
- 2002
- Baths:
- 4.00
- MLS#:
- PAMR2003410
- Subdivision:
- Not In Developement
ADDITIONAL INFORMATION
Paradise-Found! Rare is it that such a large piece of awe-inspiring land (72+ preserved acres) with unrivaled views & a masterfully crafted home comes on the market in North-East PA. Welcome to the recently created B&B, Chestnuthill Countryside Manor, also home to Pohopoco Creek Alpacas. A 2400’ paved driveway leads to a 6400’ French-inspired stone estate with 5 bedrooms, 3 ½ bathrooms, 4 car garage, in-ground pool & 6 stall barn. A private setting with stunning views seen from just about every window. An impressive entry with massive double French doors sets the stage for the magnificence of this home. The foyer is spacious and has a spiral wooden staircase with wrought iron banisters. It opens to a dramatic great-room with timber rafters complementing a soaring tongue & groove ceiling. A 2-story stone fireplace flanked by built-in stone log huts, porcelain tiled floors & arched windows complete this large room. Adjacent is a unique polygon room with a rustic log & plaster wet-bar cleverly incorporated into this perfect entertainment space. A near-by half bath is decorated with a beautiful painted mural & nice fixtures. Radiant heat Terracotta tile floors, granite counter tops, tile backsplashes & a walk-in pantry are some of the features of the gourmet custom kitchen. It’s equipped with a Viking stove, double ovens & a Subzero refrigerator. The formal dining room has a kitchen & foyer entry. French doors open from the foyer into a spacious sunken office w/ handsome custom wood paneling & a decorative mosaic design in the middle of the tiled floor. Craftsmanship & character continue to the upper level with an elongated loft enhanced by wood & wrought-iron banisters. Another vantage point of the great-room & raftered ceiling had to be the goal of this design. The master bedroom suite enjoys privacy being at one end of the corridor. It has an abundance of windows, a balcony, 2 large walk-in closets & luxurious bathroom with a radiant heat floor . Located at the other end are 4 spacious bedrooms which are serving as guestrooms for the B&B. 2 Jack & Jill bathrooms create a semi-private bathroom for guests. The laundry room is conveniently located on this floor. A 2nd staircase leads back down to a hall with a separate entrance. The barn has 6 box stalls with upper bars as dividers so horses can socialize & a sizable loft for hay storage. Aisleway & wash/grooming area. Attached is a dry-lot that opens to larger pastures. A small building has been converted to a cute boutique that sells Alpaca fleece products. There is a run-in shed in a small paddock. A large pole building can be used for equipment storage, cars, supplies or tools. A creek runs through the lower portion of the property. An older barn used for storage is located near the road by the driveway entrance. One of the finest views & settings I’ve encountered in all my years of brokerage. Eagles can be seen flying to their nest in the woods. This is a very special property. Continue on with the B&B, expand to a vineyard, a horse breeding or training farm or simply enjoy as a second home oasis. Seller is an inactive real estate broker - license is in escrow.
$199,900
479 Jonas Road Effort, PA 18330
- Type:
- Mobile Home
- Sq.Ft.:
- 768
- Status:
- Active
- Beds:
- 2
- Lot size:
- 8.23 Acres
- Year built:
- 1973
- Baths:
- 1.00
- MLS#:
- PM-113255
- Subdivision:
- Z Not In A Development
ADDITIONAL INFORMATION
Large lot of 8.37 PRIVATELY SET ACRES IN THE BEAUTIFUL POCONO MOUNTAINS. INCLUDES 3 BR 1 BATH MOBILE HOME WITH WELL & SEPTIC. NO HOA. AIRBNB PERMITTED Mobile home needs more than tlc.
- Type:
- Single Family-Detached
- Sq.Ft.:
- 2,208
- Status:
- Active
- Beds:
- 4
- Lot size:
- 1.12 Acres
- Year built:
- 1987
- Baths:
- 2.00
- MLS#:
- PM-101401
- Subdivision:
- Birches West
ADDITIONAL INFORMATION
Charming cape cod sitting on a beautiful corner acre+ treelined landscape! Cozy covered front porch enters into spacious living room with stoned faced propane fireplace. Gorgeous oak hardwood floors, doors and trim throughout. First floor offers master bedroom with full bath entry, home office or extra bedroom, laundry room, and sunroom! Bright and open updated kitchen is the heart of this home. Cathedral ceilings, skylights, exposed beams, center island, granite countertops, stainless steel appliances, and dining area perfect for hosting gatherings! Second floor offers 3 additional bedrooms, full bath, and bonus storage room. Large back deck, oversized two car garage, plenty of parking with extended driveway. Secluded and manicured yard offering so many possibilities for
$584,900
1436 Astolat Rd Effort, PA 18330
- Type:
- Other
- Sq.Ft.:
- 3,000
- Status:
- Active
- Beds:
- 4
- Lot size:
- 1.5 Acres
- Year built:
- 2021
- Baths:
- 3.00
- MLS#:
- PM-100939
- Subdivision:
- Z - Not In List (See Remarks)
ADDITIONAL INFORMATION
GORGEOUS RANCH inspired design is truly remarkable inside and out. Your Dream Come True. Brand New Construction located on a quiet and beautiful road situated on a 1.5 acre lot surrounded by pine trees. It's offers 4 BR's 2,5 Baths, LV, DR,FR, extra playroom, powder room, laundry room, pantry room,unfinished basement and 2 car garage. This home features hardwood floors, granite countertop and stainless steel appliances and custom built bathrooms. From outside you will see nice front porch and beautiful back deck with walkpath to the hot tub. The house provide a generator and central AC. Short term rentals friendly.
$435,000
155 Horseshoe Dr Effort, PA 18330
- Type:
- Single Family-Detached
- Sq.Ft.:
- 2,976
- Status:
- Active
- Beds:
- 3
- Lot size:
- 1.01 Acres
- Year built:
- 2000
- Baths:
- 3.00
- MLS#:
- PM-100221
- Subdivision:
- Birch Brier Estates
ADDITIONAL INFORMATION
OPEN HOUSE SUNDAY September 4 from 1-4 PM this is one you don't want to miss !!!. SPACIOUS 3bd//2.5ba Colonial w/ OVER 2900 sqft in AIRBNB FRIENDLY Tunkhannock Township Home Is Turn Key And Fully Loaded. Plenty Of Natural Light, Tasteful Accents Beautiful open Kitchen with Granite Counter-tops & Stainless Steel appliances. & lots of cabinets, Family room ,with Fire Place .Bathrooms w/ Ceramic Tile Floors / Central Air System. Sits on a level 1.01 acres. Attached 2 Car Garage! Close to Rt 115,209, Rt 80 and 33 along with Shopping, Restaurants ,Skiing ,Fishing ,Hiking, Water Parks ,Pocono Raceway and so much More! NO HOA and NO Dues !!!
- Type:
- Single Family-Detached
- Sq.Ft.:
- 1,608
- Status:
- Active
- Beds:
- 4
- Lot size:
- 1.15 Acres
- Year built:
- 1979
- Baths:
- 2.00
- MLS#:
- PM-100189
- Subdivision:
- Sierra View-Chestnuthill Twp
ADDITIONAL INFORMATION
Located in the heart of the Poconos, this lovely Cape Cod is waiting for its new owner! The home lends 4 beds, 1.5 baths, just over 1600 Fin SqFt nestled on 1+ acres of partially wooded paradise! Upon arrival, you will immediately notice the paved wrap around driveway with access to the attached garage in the back. The front deck and private bedroom balconies are a great place to enjoy nature and it's tranquility. As you enter the home, you will be greeted with all new luxury vinyl flooring, brick propane fireplace, open concept living, dining and kitchen, 2 first-floor bedrooms, full bath and fully enclosed 4 seasons room with laundry. The second floor offers 2 additional bedrooms with a shared half bath. Some additional features include: ALL NEW ELECTRICAL, NEW HW HEATER...
- Type:
- Farm
- Sq.Ft.:
- n/a
- Status:
- Active
- Beds:
- n/a
- Lot size:
- 33.43 Acres
- Year built:
- 2005
- Baths:
- 1.00
- MLS#:
- PM-100010
- Subdivision:
- Z Not In A Development
ADDITIONAL INFORMATION
Rare opportunity to rent 15 stalls at this nicely set-up equestrian facility on 33+ acres! Enjoy riding in one of the largest indoor rings in area measuring 70 x 170. 17x45 heated viewing room w/ office, wash stalls, grooming stalls & tack rooms. Women & men's restrooms. 2 outdoor fenced riding rings, one is 90 x 180 & the other is 150 x 300 & has a judge's booth. 10 fenced pastures & a pond. The 15 stalls to be rented: half of the barn on right side when facing barn. Paved driveway - plenty of room for trailer turn-around. Tenant will have use of all paddocks & riding arenas, hayloft, feed & tack (purchaser will have the option of changing usage). Farm will remain for sale. Living quarters are not included. Decent credit score & references required.

Information being provided is for consumers' personal, non-commercial use and may not be used for any purpose other than to identify prospective properties consumers may be interested in purchasing. Listings displayed are not necessarily the listings of the provider. Copyright 2025, Pocono Mountains Association of REALTORS®. All rights reserved.
Andrea Conner, D.C. License BR200200783, Xome Inc., License CO98372739, AndreaD.Conner@Xome.com, 844-400- 9663, 750 State Highway 121 Bypass, Suite 100, Lewisville, TX 75067
Andrea Conner, PA License # RM425337, Xome Inc., PA License #RB067821, AndreaD.Conner@Xome.com, 844-400-XOME (9663), 750 State Highway 121 Bypass, Suite 100, Lewisville, TX 75067
Andrea Conner, NJ License # 1758875, Xome Inc. NJ License # 2326449, AndreaD.Conner@Xome.com, 844-400-XOME (9663), 750 State Highway 121 Bypass, Suite 100, Lewisville, TX 75067
© BRIGHT, All Rights Reserved - The data relating to real estate for sale on this website appears in part through the BRIGHT Internet Data Exchange program, a voluntary cooperative exchange of property listing data between licensed real estate brokerage firms in which Xome Inc. participates, and is provided by BRIGHT through a licensing agreement. Some real estate firms do not participate in IDX and their listings do not appear on this website. Some properties listed with participating firms do not appear on this website at the request of the seller. The information provided by this website is for the personal, non-commercial use of consumers and may not be used for any purpose other than to identify prospective properties consumers may be interested in purchasing. Some properties which appear for sale on this website may no longer be available because they are under contract, have Closed or are no longer being offered for sale. Home sale information is not to be construed as an appraisal and may not be used as such for any purpose. BRIGHT MLS is a provider of home sale information and has compiled content from various sources. Some properties represented may not have actually sold due to reporting errors.
Effort Real Estate
The median home value in Effort, PA is $400,000. This is higher than the county median home value of $280,400. The national median home value is $338,100. The average price of homes sold in Effort, PA is $400,000. Approximately 72.36% of Effort homes are owned, compared to 19.37% rented, while 8.27% are vacant. Effort real estate listings include condos, townhomes, and single family homes for sale. Commercial properties are also available. If you see a property you’re interested in, contact a Effort real estate agent to arrange a tour today!
Effort, Pennsylvania has a population of 2,345. Effort is more family-centric than the surrounding county with 32.07% of the households containing married families with children. The county average for households married with children is 28.5%.
The median household income in Effort, Pennsylvania is $84,057. The median household income for the surrounding county is $72,679 compared to the national median of $69,021. The median age of people living in Effort is 43.2 years.
Effort Weather
The average high temperature in July is 82.3 degrees, with an average low temperature in January of 15.8 degrees. The average rainfall is approximately 51.3 inches per year, with 38.6 inches of snow per year.













