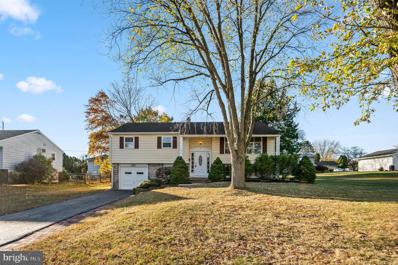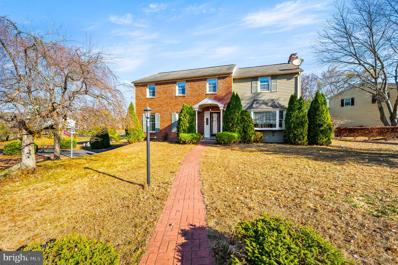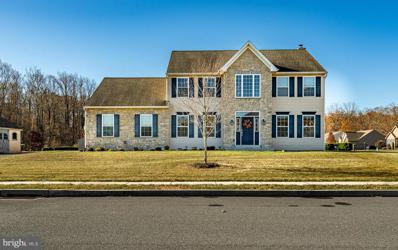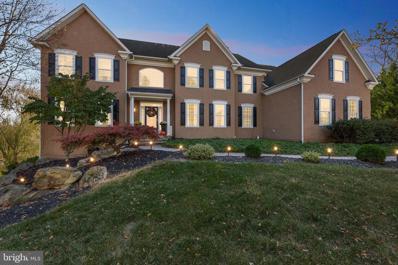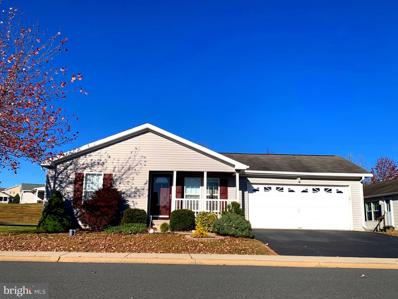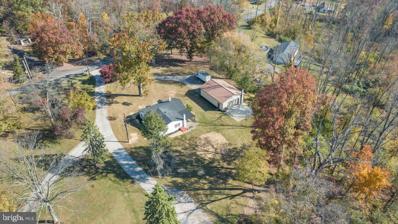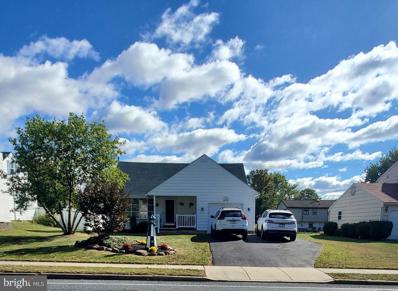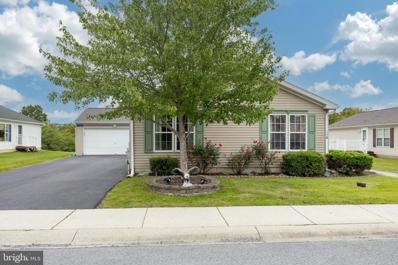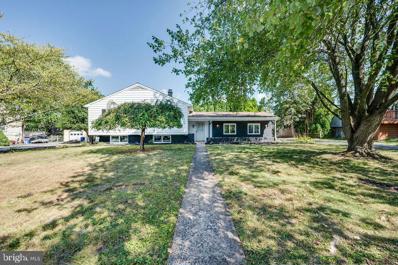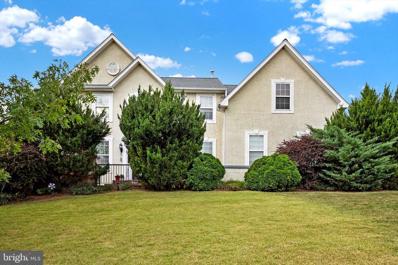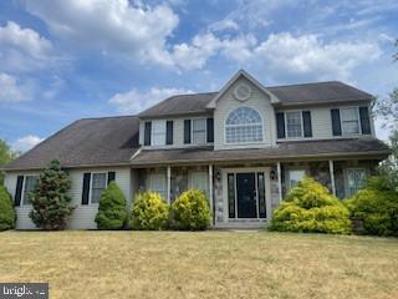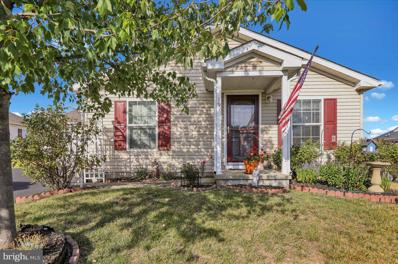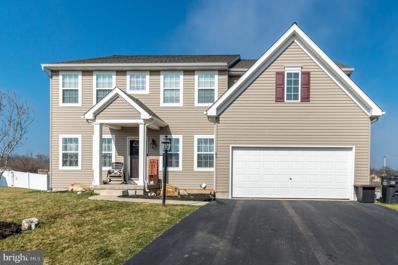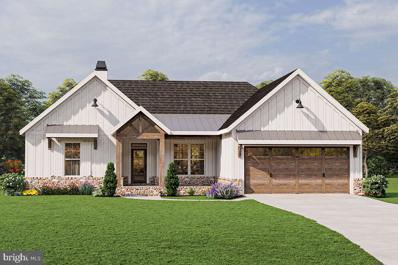Douglassville PA Homes for Sale
- Type:
- Single Family
- Sq.Ft.:
- 816
- Status:
- Active
- Beds:
- 2
- Lot size:
- 0.2 Acres
- Year built:
- 1930
- Baths:
- 1.00
- MLS#:
- PABK2051262
- Subdivision:
- None Available
ADDITIONAL INFORMATION
Welcome to this charming ranch home in the heart of Earlville! As you enter through the foyer with a large closet, you'll be greeted by a spacious living room, offering a warm and inviting atmosphere. The primary bedroom is thoughtfully tucked away for privacy, across from the full bathroom, which features a new shower/tub combo. The conveniently located laundry room is also in this area, making everyday chores a breeze. The kitchen is large and bright, with a beautiful wall of new Anderson windows that provide plenty of natural light and offer scenic views of the backyard. Just off the kitchen, you'll find the second bedroom, perfect for guests or a home office. The backyard is a true oasis, featuring a generous space with a shed, pergola, and a cozy firepit area, ideal for outdoor entertaining. Additional updates include a new hot water heater for peace of mind. This home is ideally located across the street from a park, and is just moments away from Manatawny Creek and a variety of local stores, including farm markets. This is the perfect place to call home!
- Type:
- Single Family
- Sq.Ft.:
- 2,084
- Status:
- Active
- Beds:
- 4
- Lot size:
- 0.24 Acres
- Year built:
- 1965
- Baths:
- 2.00
- MLS#:
- PABK2050950
- Subdivision:
- Amity Gardens
ADDITIONAL INFORMATION
Fabulous Bi-Level home in popular Amity Gardens neighborhood in Daniel Boone SD!! Move in ready just in time for the holidays!! Nicely updated in all the right places and close to everywhere you want to be! Mature landscaping and trees welcome you as you arrive and there is plenty of outdoor space for entertaining, gardening and play! Amazing new kitchen with white shaker style cabinetry, quartz counters, new sink /faucets and brand new stainless steel appliances! Refinished hardwood flooring throughout the main level of the home. Brand new banisters, spindles and handrails provide a modern look to the entryway. Lots of windows allow the natural light to flood into this cheerful home. On the main level are 3 good sized bedrooms all with ceiling fans and a hall bath w/tub and tile surround. The open concept layout allows plenty of space in the main living area with dedicated dining area and open to the new kitchen. The lower level has a large family room/game room with a half bath, laundry area, additional bedroom and flex/bonus room off the garage entrance. The lower level features walk out french doors to the covered patio area and private back yard. Fresh neutral paint throughout. This is the one you've been waiting for! Hickory lane is a small street with very little traffic yet so close to parks, shopping, main roads and restaurants. Buyer to verify all room sizes and sq ft to their satisfaction. Schedule your appointment now - this one won't last!
- Type:
- Single Family
- Sq.Ft.:
- 2,448
- Status:
- Active
- Beds:
- 4
- Lot size:
- 0.28 Acres
- Year built:
- 1971
- Baths:
- 3.00
- MLS#:
- PABK2050934
- Subdivision:
- Amity Gardens
ADDITIONAL INFORMATION
Wonderful 4 bedroom 2.5 bathroom colonial full of charm on the corner lot with 2 car garage and tons of potential
- Type:
- Single Family
- Sq.Ft.:
- 2,959
- Status:
- Active
- Beds:
- 4
- Lot size:
- 0.47 Acres
- Year built:
- 2017
- Baths:
- 3.00
- MLS#:
- PABK2050324
- Subdivision:
- Woods Edge
ADDITIONAL INFORMATION
Welcome to 100 Pleasant View Drive in the sought-after Woods Edge community. This 4-bedroom, 2.5-bath gem sits on a large corner lot with a split rail fenced backyard. The open-concept home features a Kitchen with Stainless steel appliances, granite countertops, tile backsplash, kitchen island, two large pantries, a wine bar with an additional sink and cabinetry, and an adjacent formal dining room for easy entertaining. The Great Room features a Masonry fireplace fitted with a Vermont Castings Montpelier wood-burning fireplace insert with blower to increase heating efficiency. The additional spaces on the main level include a Family Room/Flex Space, a half bath, a laundry room, two coat closets, and access to a 16X16 Trex deck for easy entertaining. Upstairs, the master suite boasts a large walk-in closet (9x19) and an ensuite bath with a linen closet, soaking tub, shower, and double vanity. There are three additional bedrooms, all with closets, and a hallway bath with a shower/tub combo. A linen closet is also located in the hallway. The basement features superior walls with 9 ft ceilings, awaiting your creative touch for additional living space. There is a two car side entry garage, 12X20 garden shed with loft storage, counter and peg board. There is also an additional stone area for perfect for storing bikes, kayaks, or firewood. The Woods Edge community offers two playgrounds, a basketball court, a tennis/pickleball court, a soccer field, disc golf, paved walking trails, and Creekside nature trails. Close to Philadelphia, Reading, Allentown for easy commute.
- Type:
- Single Family
- Sq.Ft.:
- 5,456
- Status:
- Active
- Beds:
- 5
- Lot size:
- 0.75 Acres
- Year built:
- 2007
- Baths:
- 4.00
- MLS#:
- PABK2050646
- Subdivision:
- Pondview
ADDITIONAL INFORMATION
Welcome to the exquisite residence at Leaf Creek Ct, where refined elegance and exceptional design converge. This stunning 5-bedroom, 3.5-bathroom home exemplifies luxury, offering the perfect balance of sophistication and comfort. As you enter, a grand two-story living room welcomes you with soaring ceilings and abundant natural light, setting the tone for this remarkable home. Every inch of the property reflects an unwavering commitment to quality, creating a truly elevated living experience. The open-concept layout effortlessly blends style and function, ideal for both relaxed family living and sophisticated entertaining. Sunlight pours in, illuminating the spacious living and dining areas, while the flow of the space ensures ease and convenience. Whether hosting a gathering or enjoying quiet moments, this home adapts to every lifestyle. The heart of the home is the chefâs kitchen, featuring a stunning tile backsplash, high-end appliances, and a large island with ample prep space. A spacious farm table provides the perfect setting for memorable dinners, where conversation and great meals flow effortlessly. Your private retreat awaits in the luxurious primary suite, complete with a spa-inspired en-suite bathroom featuring dual vanities, a soaking tub, and a separate glass-enclosed shower. This serene space offers the ultimate sanctuary for relaxation and rejuvenation. Upstairs, four additional bedrooms offer generous space and flexibility, with one bedroom connected to a Jack-and-Jill bathroom and another well-appointed hall bath. A convenient back staircase adds functionality, ensuring ease of access between floors. These rooms are designed for comfort, whether for family, guests, or a home office. Once again on the main floor, youâll find a versatile study that can easily be transformed into a playroom, home office, or even a cozy reading nookâtailored to suit your lifestyle needs. The spacious laundry room, thoughtfully designed for both function and convenience The main floor also offers direct access to the three-car garage via a side door, making it easy to come and go. Whether youâre unloading groceries or heading out for a quick errand, the garage offers both practicality and expansive storage. Every detail of this home has been carefully planned to provide seamless transitions and maximum comfort for modern living. Outside, the beautifully landscaped backyard is an oasis for relaxation and entertaining, featuring a patio area perfect for summer barbecues, gardening, or simply enjoying the peaceful surroundings. Every detail of this home has been carefully crafted to provide an unparalleled living experience. Donât miss your chance to make this extraordinary property your own.
- Type:
- Manufactured Home
- Sq.Ft.:
- 1,624
- Status:
- Active
- Beds:
- 2
- Year built:
- 2005
- Baths:
- 2.00
- MLS#:
- PABK2050570
- Subdivision:
- Douglass Village
ADDITIONAL INFORMATION
Welcome to a unique opportunity to own a beautiful home in the desirable Douglass Village 55+ Community with a great location. The owner kept a wonderfully landscaped property meticulously taking great care of the grounds. From the front porch take a step through the door into the first of two living spaces, which you can then enter the first of TWO master bedroom suites featuring wonderful closet space and connecting full bathroom. Take a stroll into the open concept kitchen with a large island, beautiful cabinetry, refrigerator, dishwasher, garbage disposal and stove all included. There is a separate laundry room with washer and dryer included off the backside of the kitchen. The kitchen is open to the family room with a BEAUTIFUL gas stone fireplace to cozy up this winter. At the tail end of the home is the second bedroom with its own full bathroom and nice sized walk in closet. This home has a lovely patio around the backside that brings privacy with tree lined woods. There is plenty of storage and parking space with the newly painted attached 2 car garage with garage door opener. If you are looking for some activities-visit the Community Center which includes a Heated Pool!-Gym, Library, Gaming Room, & Kitchen. Come take a look and cozy up at 151 Random Road! All dimensions of lots and building/room sizes are estimated and should be verified by consumer/buyer for accuracy.
- Type:
- Single Family
- Sq.Ft.:
- 1,040
- Status:
- Active
- Beds:
- 2
- Lot size:
- 0.7 Acres
- Year built:
- 1955
- Baths:
- 2.00
- MLS#:
- PABK2050554
- Subdivision:
- None Available
ADDITIONAL INFORMATION
Open Floor Plan, Beautiful Lot! Quaint and refreshed ranch home with 30 x 40â pole barn, public sewer, on a country lot in Boyertown School District. This two bedroom two bath home has been renovated throughout. Open kitchen with quartz counters, granite island, soft-close drawers, stainless steel appliances, and attached dining space with quartz breakfast bar open to cozy family room with stove hook-up. Laundry closet practically placed by kitchen area. Pocket door to primary suite with hardwood flooring that carries from family room and attached bath with luxury vinyl plank flooring and shower with marbled surround. Second bedroom with carpet, cedar closet, and full bathroom with jetted tub as well as tub/shower combo. The sunroom has a hook-up for a second stove and plentiful windows with access to the back covered porch and level yard with shed. The lengthy driveway leads to the expansive pole barn with 60 amp electric service, water, coal heater, and generator. A complete list of work done and materials used is available upon request. Underground electric, new insulation and drywall, recessed lighting throughout, and can immediately be available for its next owner!
- Type:
- Single Family
- Sq.Ft.:
- 1,881
- Status:
- Active
- Beds:
- 3
- Lot size:
- 0.18 Acres
- Year built:
- 1965
- Baths:
- 2.00
- MLS#:
- PABK2049966
- Subdivision:
- None Available
ADDITIONAL INFORMATION
Welcome Home to this lovingly maintained Cape Cod featuring a Covered Front Porch. Heading inside is an open Living room/ dining room with hardwood floors and ceiling fan. Eat-in kitchen with lots of counter space. French doors leading to a beautiful heated Sunroom with new ceramic tile flooring, skylights and ceiling fan. Slider leading to deck and yard. Finish out the First Floor with the Main Bedroom and full Bath. Entrance to the one car Garage with pull down steps to attic storage and garage door opener. Full finished basement leading the laundry room. Extra wide driveway. Sellers have taken pride in their home, and welcome inspections, however will not make any repairs.
- Type:
- Single Family
- Sq.Ft.:
- 3,410
- Status:
- Active
- Beds:
- 5
- Lot size:
- 2.39 Acres
- Year built:
- 2013
- Baths:
- 4.00
- MLS#:
- PABK2049198
- Subdivision:
- Woods Edge
ADDITIONAL INFORMATION
Set on a sprawling 2.36 acre lot, this stunning two story home in Woods Edge Development is the perfect blend of elegance and comfort. This property combines the convenience of being located in a development with the added privacy provided by the spacious lot. Featuring five bedrooms, three and a half bathrooms, and over 3,400 sq. ft. of living space ensuring there is plenty of room for everyone. 2 story tiled foyer and formal living room. The formal dining room with tray ceiling, chair rails and crown molding, creates an inviting space for family dinners. The kitchen has granite countertops, tile backsplash, stainless steel appliances, and an island. The kitchen flows seamlessly into the family room that has a cozy gas fireplace. A convenient laundry room and half bath complete the main level. The impressive walk-out lower level was designed for entertaining with a bar, rec room, full bath with tiled shower, and a fifth bedroom, making it a versatile space for guests or family. Upstairs there are four nice sized bedrooms including the large primary bedroom suite with vaulted ceiling and walk-in closet. The primary bath has a tiled shower with seat. A large yard, deck and patio are great for outdoor activities. This home is a must see for those seeking space, style, and beautiful finishes throughout. This homeâs exceptional lower level truly sets it apart!
- Type:
- Single Family
- Sq.Ft.:
- 2,399
- Status:
- Active
- Beds:
- 5
- Lot size:
- 0.36 Acres
- Year built:
- 2001
- Baths:
- 4.00
- MLS#:
- PABK2049288
- Subdivision:
- Greenbriar
ADDITIONAL INFORMATION
Welcome to 106 Yorkshire Drive, a labor of love located right in Douglassville PA. Arriving at the home, you will notice ample parking with a 4 car driveway and a two car attached garage. Upon entering the home you are welcomed into a two-story foyer, where abundant natural light fills the space and cherry hardwood floors flow throughout the floor. To the left youâll find a spacious formal living room to the right youâll find your formal dining room. Located behind, you will find your Eat-in kitchen with dark chocolate cherry cabinetry, granite countertops, Samsung stainless steel appliances, and tile flooring. Do you share a love for cooking? If so, youâll appreciate the ample counter space, the cabinet/pantry storage, the open flow, and eat-in space for a kitchen table of your choice! Off the kitchen you will find your family room complete with hardwood flooring, gas fireplace with tile, crown molding, and mantle as well as sliding glass doors to access your composite deck. In addition, you will find a hall bath located nearby convenient for guests. A huge bonus feature of this home, tucked behind the kitchen you will find your first floor master bedroom! This primary is large in size and complete with carpeting, closet and master bath. Heading upstairs and to the right you will find your second master bedroom complete with walk-in closet and master bath featuring double sinks with granite countertops and tiled walk-in shower. On this floor, you will find three more bedrooms, each spacious in size and complete with their own closets. In addition, you will find a full bathroom for these bedrooms to share complete with cast-iron tub. Heading down to your partially finished basement you will find your laundry space. With a little TLC this room could double as a fully finished living space, man cave, gym, your options are limitless! Outside youâll find a gardener's oasis with raised gardening beds and flourishing fruit trees providing cherries, peaches and pears. Your composite deck is spacious for patio furniture of your choice and a full fenced yard is both children and pet friendly. With a great location and whatâs not to love? Schedule your tour today to see how this house can become your home!
- Type:
- Manufactured Home
- Sq.Ft.:
- 1,664
- Status:
- Active
- Beds:
- 3
- Year built:
- 2005
- Baths:
- 2.00
- MLS#:
- PABK2049480
- Subdivision:
- Douglass Village
ADDITIONAL INFORMATION
Welcome to this stunning home in an active 55+ community, offering modern living and abundant amenities! This former model home features a 2-car garage with ample driveway space for extra parking, and has been beautifully maintained including newer carpeting throughout. Enjoy a maintenance-free deck that overlooks serene open space, perfect for relaxing in privacy. Inside, the open floor plan is accentuated by decorative glass dividers, flooding the home with natural light. A stone gas fireplace adds warmth to the family room, which is open to the updated kitchen and breakfast room. The laundry/mudroom off the garage is a convenient bonus. The master suite boasts French doors, leading to an elegant ensuite with modern updates. Two additional bedrooms and a hall bath offer comfort for guests. The spacious living and dining areas provide room for hosting memorable holiday gatherings. Located in a community with an impressive clubhouse that includes a gym, library, great room, kitchen, game room, fitness center and outdoor heated pool. Plus, you're minutes away from major roads, shopping, restaurants, and grocery stores. With a 5-year-old roof and premium upgrades, this home is move-in ready!
- Type:
- Single Family
- Sq.Ft.:
- 3,148
- Status:
- Active
- Beds:
- 4
- Lot size:
- 0.33 Acres
- Year built:
- 1970
- Baths:
- 3.00
- MLS#:
- PABK2049026
- Subdivision:
- None Available
ADDITIONAL INFORMATION
Welcome to your dream home! This stunning detached bi-level property at 739 Fernwood Drive is a perfect blend of comfort and modern living. With 4 spacious bedrooms and 2 full bathrooms plus a convenient half bath, this home boasts over 3,000 finished square feet of living space, ensuring plenty of room for family and entertaining. As you enter the main level, you'll be greeted by a large living room featuring a cozy fireplace, perfect for those chilly evenings. The beautifully remodeled kitchen, which showcases brand new cabinets, butcher block countertops, and updated appliancesâideal for culinary enthusiasts. The main level also houses three well-appointed bedrooms, including a master suite with its own half bathroom. The full bathroom on this level offers both a stand-up shower and a relaxing tub, catering to all your needs. Head down to the fully finished basement, where you'll find an additional bedroom, a versatile living area, and another full bathroom, providing ample space for guests or family activities. Step outside to enjoy the backyard oasis and the convenience of off-street parking. This property is equipped with a brand new 200 amp electrical box and a new central A/C heat pump system, ensuring comfort year-round. With fresh exterior paint and newly painted interiors, along with updated light fixtures and plumbing throughout, this home is move-in ready. Don't miss the opportunity to make this beautifully updated home yours! Schedule a viewing today and experience all that 739 Fernwood Drive has to offer.
- Type:
- Single Family
- Sq.Ft.:
- 5,548
- Status:
- Active
- Beds:
- 5
- Lot size:
- 0.53 Acres
- Year built:
- 2006
- Baths:
- 4.00
- MLS#:
- PABK2048088
- Subdivision:
- High Meadows
ADDITIONAL INFORMATION
Everything you want abounds in this spacious 5 bedroom, 3.5 bath colonial home located in the desirable development of High Meadows! The grand 2-story foyer entrance leads you into the main floor of this home complete with upgraded flooring, wainscotting, crown molding, and recessed lighting throughout, a private office to the right, formal living and dining room to the left, and ahead a beautiful eat-in kitchen with stainless steel appliances, gas cooking, gorgeous granite counter tops, Travertine tile backsplash, undercabinet lighting, double door pantry, and huge breakfast island, all in an open concept that ties seamlessly into a breakfast room with vaulted ceilings, and a welcoming family room with a lovely mantle/gas fireplace focal point, and tons of windows to let in natural light. A pretty powder room and convenient laundry complete this level. Upstairs, you will find a fully hallway bath and 5 nicely-sized bedrooms, including a HUGE master bedroom suite - complete with a separate sitting area, walk-in closet, and full bath with glass shower and soaking tub. And, as if that wasnât enough space, downstairs in the finished walkout basement is a game/media/rec room oasis with an additional full bath and 1,500 more square feet of living space to enjoy. Outdoors you will appreciate the mature landscaping, paver patio entry and back paver patio, as well as the large backyard completely fenced with white vinyl privacy fencing and landscaped boulder area which would be the perfect place to add a fire pit, playground, or inground pool. Other notable features of this home include: a brand new roof (2024), economical gas heat with dual zone heating and central air, newer carpet on the stairs and landing, new faucet in kitchen and upstairs, new toilets in upstairs bathroom and powder room, and new paint in the basement. Call and schedule your showing today!
- Type:
- Single Family
- Sq.Ft.:
- 3,106
- Status:
- Active
- Beds:
- 4
- Lot size:
- 0.62 Acres
- Year built:
- 2000
- Baths:
- 3.00
- MLS#:
- PABK2046562
- Subdivision:
- Woods Edge
ADDITIONAL INFORMATION
Extremely spacious home is designed with a family in mind. Offering four bedrooms, a great room with cathedral ceiling, a deck for summer events, and the safety of a fenced yard, this home is ready for all your entertaining needs! The tiled entrance foyer and grand staircase will impress all your guests as they walk through the door. Each room is graced with natural light, pouring in an array of windows positioned throughout the home, the dining room features a tray, cut ceiling and detailed chair, rail and crown molding And the stately stone fireplace will keep you warm and cozy all winter long the kitchen features and island and also a breakfast nook. There is a first floor laundry, side entry garage. Located on a cul-de-sac.
- Type:
- Single Family
- Sq.Ft.:
- 1,064
- Status:
- Active
- Beds:
- 2
- Year built:
- 2005
- Baths:
- 2.00
- MLS#:
- PABK2045840
- Subdivision:
- Douglass Village
ADDITIONAL INFORMATION
BUYER GOT COLD FEET! HERE IS YOUR 2nd CHANCE Discover Serenity in This Welcoming 55+ Community Home** Ease into the comfort of a well-appointed two-bedroom, two-bathroom home nestled in the heart of a peaceful 55+ community, designed for those who treasure independence and vibrant living. This freshly listed property promises the perfect blend of privacy and engaging community life. As you step inside, you are greeted by an open floor floor plan that beautifully connects the living spaces with smooth transitions and ample natural light. Youâll love cooking in the spacious kitchen that offers plenty of room for culinary creativity. Each bedroom acts as a serene retreat; notably, the primary bedroom features an en-suite bathroom and a spacious walk-in closet that handles your wardrobe with ease. Life in this community means never having a dull momentâ unless you want to! Take a dip in the heated community pool, or visit the clubhouse where neighbors become friends. For the health-conscious, the state-of-the-art exercise room and walking/biking trails offer a sturdy dose of endorphins, not to mention the library where you can unwind with a good book. This home isnât just a place to liveâitâs a gateway to a lifestyle, where each day is as relaxed or as lively as you wish. Kick back, relax, and enjoy the golden years in style. With all the necessities and comforts, this place isnât just a great choice; itâs your new home sweet home. Lot lease and HOA is a total of $717.46 monthly - agent to verify...
- Type:
- Single Family
- Sq.Ft.:
- 3,508
- Status:
- Active
- Beds:
- 4
- Lot size:
- 0.56 Acres
- Year built:
- 2014
- Baths:
- 4.00
- MLS#:
- PABK2045834
- Subdivision:
- Buckingham Preserve
ADDITIONAL INFORMATION
Welcome to 41 Furlong Rd located in the pristine Buckingham Preserve community! Located just minutes from major roads like Rt 100, 422 and 724 you are minutes away from shopping and entertainment while also enjoying your privacy and the beauty of Union township! This home has a spacious fenced in yard and large Trex deck perfect for relaxing or entertaining. When you walk in the front door you will notice an open foyer and an open floor plan that leads into the kitchen and two large living room/ sitting areas as well as a formal dining area. The first floor also boasts an in home office, a half bathroom, access to the two car garage and a sliding door to walk on to the deck. The second floor has 4 spacious bedrooms and two full bathrooms. The large master bedroom has an amazing en suite master bathroom. The basement is fully finished with plenty of room for a play room or additional entertainment space. The basement has a full bathroom and bonus rooms that can be used a multitude of ways! 41 Furlong truly has everything you need! Schedule your appointment today! Motivated Seller!
- Type:
- Single Family
- Sq.Ft.:
- 1,825
- Status:
- Active
- Beds:
- 3
- Lot size:
- 0.71 Acres
- Baths:
- 2.00
- MLS#:
- PABK2045672
- Subdivision:
- None Available
ADDITIONAL INFORMATION
Build your dream home on this beautiful .71 acre lot. A perfect blend of serenity and convenience. Far enough from the hustle bustle, yet close to major highways and amenities! ******THIS IS A SAMPLE OF AN 1825 SF RANCH HOME THAT CAN BE BUILT YOU MAY CHOOSE A DIFFERENT PLAN FOR MORE OR LESS BEDROOMS OR ADDITIONAL SPACE ******** ***Photos may include modifications not built into the base price of the home. This picture is a sample of a home that could be built by Bob Billman Building Contractor! Bring your plans or we can help you design a floor plan. Quality craftsmanship by this local custom builder. Allowance includes above mid-grade materials for cabinets, granite and flooring. ***9 foot and cathedral/vaulted ceilings will have an additional cost***
- Type:
- Single Family
- Sq.Ft.:
- 4,696
- Status:
- Active
- Beds:
- 4
- Lot size:
- 6.15 Acres
- Year built:
- 1720
- Baths:
- 4.00
- MLS#:
- PABK2042014
- Subdivision:
- None Available
ADDITIONAL INFORMATION
Cherished and cared for by the same owner for over 60 years, this incredible property presents a unique opportunity to own a truly special piece of history. Once served as a local butcher, later transitioning to a beloved local tree farm, this property is believed to have also served as a stop on the Underground Railroad, offering refuge to those in need. Offering over 6 acres, 4 bedrooms, 4 full bathrooms, 3 fireplaces, incredible home office/library, spectacular views, an all peg construction with no metal fasteners barn, spring house and private stocked creek with access for fishing and hunting, this home is a must see. Welcome to this exquisite estate bordering the Manatawny Creek at 1344 Old Airport Road in Douglassville, PA! Boasting breathtaking views, featuring nearly 4,700 square feet, this home masterfully blends the old-world charm of the original 1720 structure with a spectacular 1993 addition. From the original hardwood to radiant flooring, this property perfectly combines modern amenities with historic elegance. The grand scale of this estate is highlighted by a large barn constructed of wooden pegs, with pull-through bay access. and a charming spring house, enhancing its timeless beauty. Step into the original 1700s home and be enchanted by the gorgeous oak flooring and a stunning stone fireplace #1. Follow to a sunlit kitchen, featuring a breakfast nook with a picturesque window, corian counters, tile flooring, and a wood-beamed ceiling made from repurposed original barn beams. The kitchen is well-equipped with an electric cooktop, built-in oven, dishwasher, and disposal. Enjoy a sophisticated dining room with beautiful views. The spacious entertainment room features the second wood burning fireplace, radiant heated tile flooring, a wet bar with a cooktop/mini kitchen, a full bath #1, and easy access to the rear yard, making this an ideal entertainment space. The main level also includes a stunning library/office with custom, wood built-ins with safe, a wet bar, and a separate entrance, providing outstanding in home work opportunities. Completing the main level are a full bath #2, a large laundry room, and a grand two-story open stairway leading to the second level. Upstairs, youâll find a stunning primary suite with cathedral ceilings, recessed lighting, dressing/sitting area, and a magnificent floor to ceiling fireplace #3 . Mornings can be spent on the covered deck overlooking the man-made pond, tree farm, and the Manatawny Creek. The ensuite bath #3 is a sanctuary with double sinks, heated flooring, a jetted tub, shower stall, and sauna. The newer addition also includes a second bedroom and bathroom #4. The charm continues with the third bedroom, showcasing spectacular old-world flooring and access to a curved staircase leading to the third level, where youâll find the fourth bedroom with skylight. A second staircase takes you back to the main level living room and kitchen, providing seamless transitioning from floor to floor . If that wasn't enough, there is a two- car garage with a large unfinished upper level, ready for your ideas, as well as additional parking for 6+ vehicles. Property features dual zone heating and central air conditioning. On site well and septic. Property lines were surveyed and show additional acreage to middle of creek and along creek to the rear providing a fisherman's dream. The 2.06 acre adjacent lot, originally part of the 1979 Garland & Geraldine B. Fisher subdivision, lot #1, is also being offered as part of a package with 1344 Old Airport Rd at an additional fee. Inquire with Agent for details on new perk and probe status. Conveniently located with easy commute to Rt.422 and Pa Turnpike, Chester, Montgomery, Philadelphia and Lehigh Counties. Donât miss this opportunity to own a one of a kind property, where modern luxury and historic charm unite to create a truly unique experience!
© BRIGHT, All Rights Reserved - The data relating to real estate for sale on this website appears in part through the BRIGHT Internet Data Exchange program, a voluntary cooperative exchange of property listing data between licensed real estate brokerage firms in which Xome Inc. participates, and is provided by BRIGHT through a licensing agreement. Some real estate firms do not participate in IDX and their listings do not appear on this website. Some properties listed with participating firms do not appear on this website at the request of the seller. The information provided by this website is for the personal, non-commercial use of consumers and may not be used for any purpose other than to identify prospective properties consumers may be interested in purchasing. Some properties which appear for sale on this website may no longer be available because they are under contract, have Closed or are no longer being offered for sale. Home sale information is not to be construed as an appraisal and may not be used as such for any purpose. BRIGHT MLS is a provider of home sale information and has compiled content from various sources. Some properties represented may not have actually sold due to reporting errors.
Douglassville Real Estate
The median home value in Douglassville, PA is $406,000. This is higher than the county median home value of $257,000. The national median home value is $338,100. The average price of homes sold in Douglassville, PA is $406,000. Approximately 25% of Douglassville homes are owned, compared to 75% rented, while 0% are vacant. Douglassville real estate listings include condos, townhomes, and single family homes for sale. Commercial properties are also available. If you see a property you’re interested in, contact a Douglassville real estate agent to arrange a tour today!
Douglassville, Pennsylvania has a population of 419. Douglassville is less family-centric than the surrounding county with 0% of the households containing married families with children. The county average for households married with children is 28.1%.
The median household income for the surrounding county is $69,272 compared to the national median of $69,021. The median age of people living in Douglassville is 77.9 years.
Douglassville Weather
The average high temperature in July is 86.3 degrees, with an average low temperature in January of 22.9 degrees. The average rainfall is approximately 47 inches per year, with 16.8 inches of snow per year.

