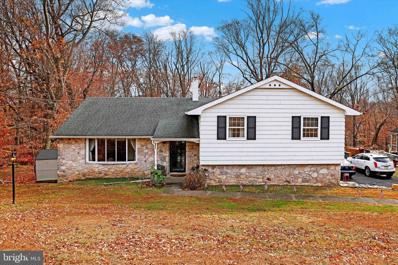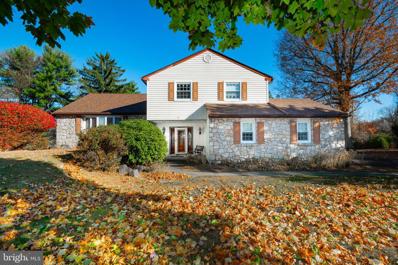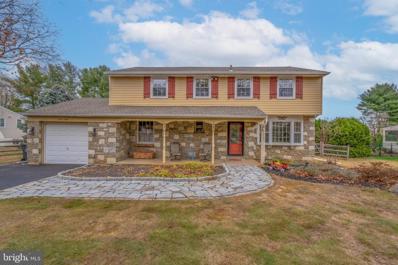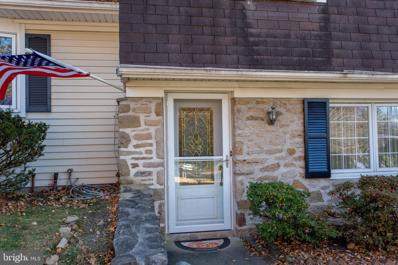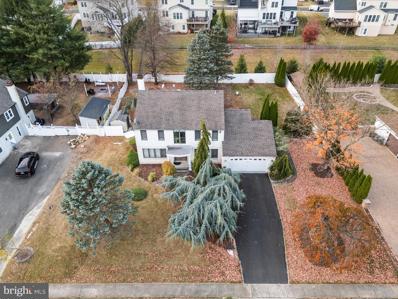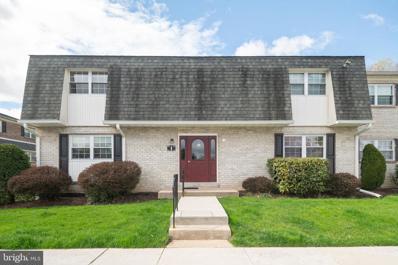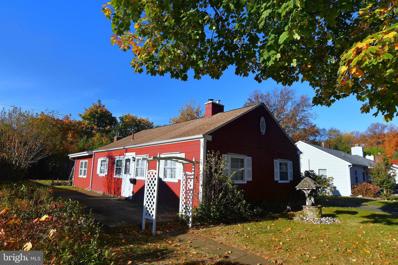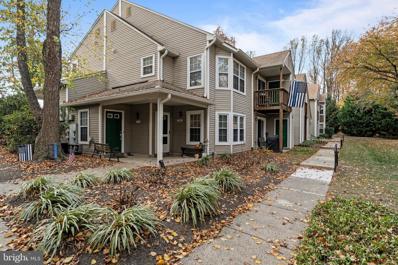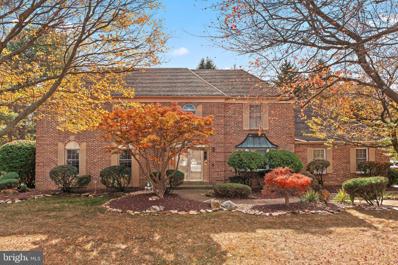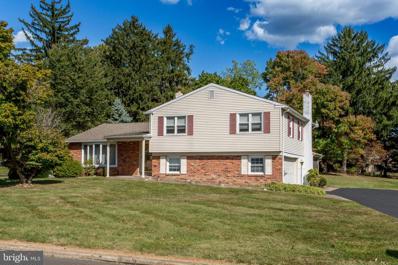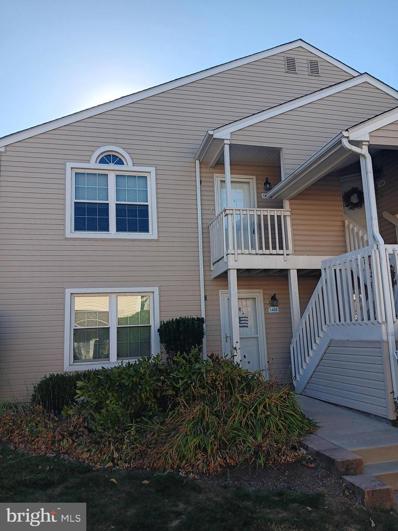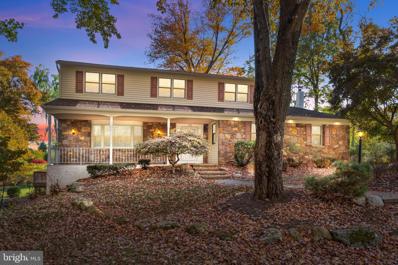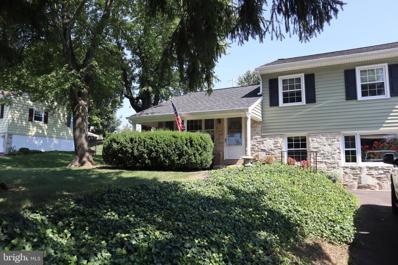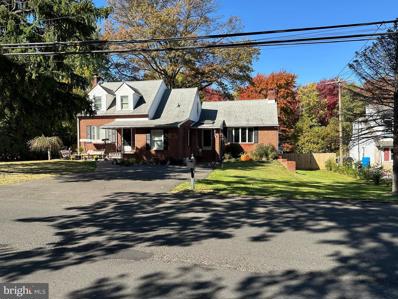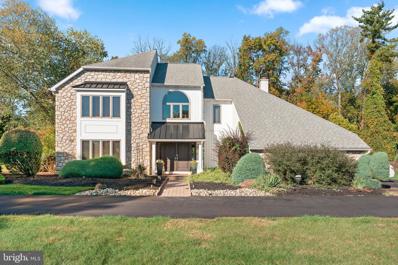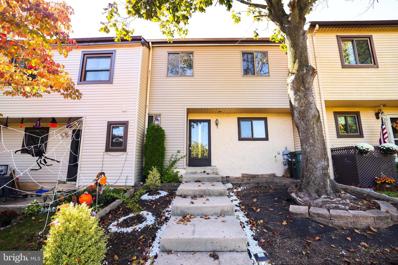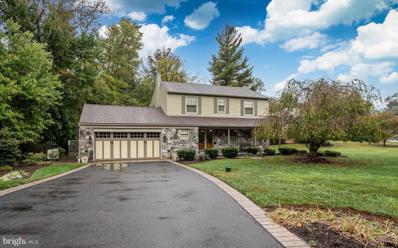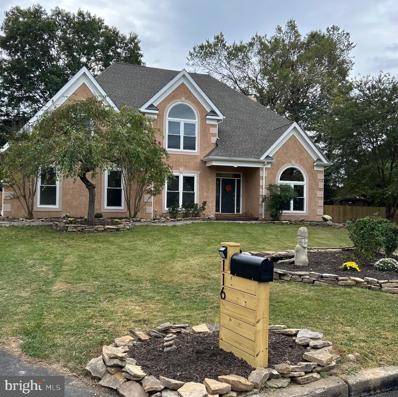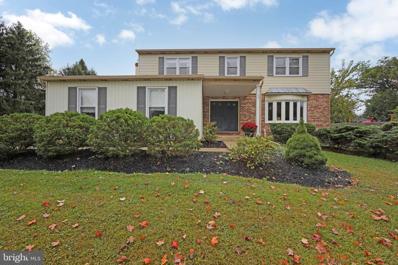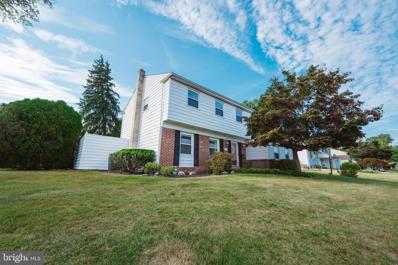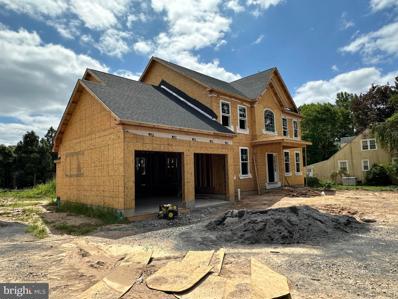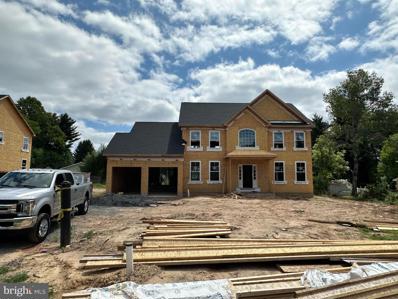Southampton PA Homes for Sale
$749,900
34 Dutch Drive Holland, PA 18966
- Type:
- Single Family
- Sq.Ft.:
- 2,975
- Status:
- Active
- Beds:
- 4
- Lot size:
- 0.85 Acres
- Year built:
- 1969
- Baths:
- 3.00
- MLS#:
- PABU2083936
- Subdivision:
- Windmill Vil
ADDITIONAL INFORMATION
Located in the highly rated Council Rock School District in Historic Bucks County, this delightful home offers not only comfort and style but the added benefit of exceptional education opportunities for your family. Whether you're a growing family or planning for the future, being part of this highly regarded school district ensures your children will have access to some of the best academic and extracurricular programs in the area. Don't miss out on the opportunity to own a rare corner lot in the sought-after neighborhood of Windmill Village located in Northampton Township (Holland). This home is nestled in a quiet, welcoming, family-friendly neighborhood ideally situated close to local parks, community centers, shopping, and dining. It is the perfect balance of suburban tranquility and convenient access to amenities. Every detail has been attended to and this charming and meticulously cared-for home exuding warmth, comfort, and pride of ownership. With its attention to detail and consistent upkeep, this property offers an inviting and move-in-ready space for those seeking quality and peace of mind. This includes a new roof, gutters, and downspouts installment in 2024. The interior features spacious rooms filled with natural light, showcasing new and well-maintained flooring, new windows, new kitchen, new bathrooms, new powder room fresh paint, and tasteful finishes throughout. The home itself boasts abundant living areas with an inviting layout thatâs perfect for everyday living. As you enter this home, youâll be greeted by a gracious and expansive living room, designed to offer both comfort and style. With its classic design and natural light, this room provides the perfect space for relaxing, entertaining, or enjoying quality family time. The heart of this home is its warm and welcoming family room, designed with comfort and relaxation in mind. This expansive space features a wet bar, access to the outdoor patio, and a stunning wall-to-wall stone fireplace that serves as the focal point of the room and a cozy ambiance during colder months. The newly remodeled eat-in kitchen is a true centerpiece. With access to the backyard and featuring new granite counter tops, top-of-the-line stainless steel appliances, and custom cabinetry. The perfect space for both cooking and entertaining. Upstairs, the homeâs primary bedroom and bathroom are generously sized, with ample closet space and plenty of storage. Three additional well-appointed bedrooms provide a sanctuary for family, guests, or a home office. Each room is bright and airy with hardwood floors. These bedrooms share access to a full bathroom with a bathtub, a vanity with storage, and modern tile work. The newly remodeled bathrooms feature clean lines, porcelain tile, and high-end fixtures. The attention to detail creates a cohesive and elegant space that provides both comfort and functionality for the whole family. Another standout feature of this home is the expansive finished basement, offering over 580 square feet of additional living space. This versatile area can serve as a media room, game room, or home gym. It includes plenty of storage space, recessed lighting, new carpeting, and fresh paint. Step outside to discover a beautiful professionally landscaped yard that has been carefully tended to over the years. Whether youâre relaxing under the shade of the trees, gardening in the lush garden beds, or enjoying the hardscaped patio, this outdoor space offers a peaceful retreat. This corner lot and over-sized driveway also provide additional parking options, ideal for families and guests. If you're looking for a home that has been lovingly maintained and is ready for its next owner, look no further. Inspect this house, buy this house and make it your home.
- Type:
- Single Family
- Sq.Ft.:
- n/a
- Status:
- Active
- Beds:
- 2
- Year built:
- 1988
- Baths:
- 2.00
- MLS#:
- PABU2082338
- Subdivision:
- Tapestry
ADDITIONAL INFORMATION
Welcome to this rarely offered, second floor, 2 bedroom, 2 bath condo with a balcony and loft w/fireplace in the desirable Tapestry Community in the heart of Holland. Walkable to the elementary and high school. The HOA amenities include a community outdoor pool, basketball and tennis courts, playground and clubhouse. Great location in the award winning Council Rock School District!
- Type:
- Single Family
- Sq.Ft.:
- 2,200
- Status:
- Active
- Beds:
- 4
- Lot size:
- 0.57 Acres
- Year built:
- 1965
- Baths:
- 3.00
- MLS#:
- PABU2082376
- Subdivision:
- Hickory Hills
ADDITIONAL INFORMATION
Welcome to your next home in one of Holland's most desirable neighborhoods! Step inside to discover an inviting ceramic-tiled entryway that leads to a stylish kitchen with quartz countertops and sweeping views of preserved Heritage Conservancy landâno rear neighbors! The kitchen also opens to a screened-in porch with access to a charming gazebo, ideal for relaxing or entertaining. The main level features a refined living room and dining room, adorned with hardwood flooring under carpeting and elegant dental molding. Downstairs, enjoy a spacious family room with a cozy brick fireplace insert, sliding glass doors to the backyard, access to the driveway, and a convenient powder room. Adjacent to the powder room, youâll find a laundry area and utilities, including a brand-new four-zone gas heater installed in 2024. The basement is made for entertaining, with a large bar and pool table, plus direct outdoor access. On the upper level, the primary bedroom offers a private retreat with a stall shower and a walk-in closet. Three additional bedrooms with hardwood floors and a hall bath featuring dual sinks complete the upstairsâperfect for a growing family. A new roof completes this home. Bring your vision and creativity to bring this home back to life and make this charming home truly your own!
- Type:
- Single Family
- Sq.Ft.:
- 1,556
- Status:
- Active
- Beds:
- 4
- Lot size:
- 0.82 Acres
- Year built:
- 1975
- Baths:
- 3.00
- MLS#:
- PABU2083722
- Subdivision:
- Willow Greene So
ADDITIONAL INFORMATION
Welcome to One Granary Ct, a lovely maintained split level home located on a serene cul-de-sac in Willow Green South, which is in the renowned Council Rock School District! This home offers so much, and it awaits it's new owners to add their personal touch! You will immediately feel comfortable in this home because it offers spacious rooms, four sizable bedrooms, two full baths, primary bedroom with an en- suite, a powder room on the main level, a large windowed living room, formal dining room, and eat in kitchen. Step down into the a roomy den with an inviting wood burning, brick fireplace. From the den walk through the sliding glass doors into an inviting, enclosed sunroom, perfect for entertaining and relaxing. Another bonus, is the full-finished basement which is large and perfect for a playroom, home office, storage, exercise room etc. . Additionally, there is a convenient first floor laundry room with newer front loading washer and dryer, and an attached two car garage. This home is convenient to major roadways, shopping and restaurants.
- Type:
- Single Family
- Sq.Ft.:
- 2,373
- Status:
- Active
- Beds:
- 4
- Lot size:
- 0.46 Acres
- Year built:
- 1971
- Baths:
- 3.00
- MLS#:
- PABU2083648
- Subdivision:
- Orchard Hill
ADDITIONAL INFORMATION
OPEN HOUSES ARE CANCELLED- MULTIPLE OFFERS RECEIVED. This beautifully and meticulously maintained 4 bedroom, 2.5 bathroom single-family home in Orchard Hill is move-in ready and waiting for its new owners. Located in highly sought after Council Rock school district, this home on a peaceful street has a welcoming front porch, garage, flat fenced in back yard, and an almost half acre lot, ideal for entertaining, relaxing, and gardening. Step inside to find a well maintained interior just waiting for your personal touches. The main floor boasts a large living room filled with natural light, a cozy family room with beamed ceiling and a wood burning fireplace, a powder room, and an open kitchen leading to a dining room. The laundry room is conveniently located off the kitchen, with extra storage, an exit to the rear yard, and access to the garage. Upstairs, you'll find an expansive primary suite, with barn doors leading to a large ensuite bathroom. Three additional bedrooms and another well-appointed full bathroom are also upstairs. New roof installed in 2021. This home is conveniently located to major transportation routes, making commuting a breeze, whether to Philadelphia, New York, or even Washington DC. Schedule your appointment today!
- Type:
- Single Family
- Sq.Ft.:
- 2,306
- Status:
- Active
- Beds:
- 4
- Lot size:
- 0.51 Acres
- Year built:
- 1966
- Baths:
- 3.00
- MLS#:
- PABU2082984
- Subdivision:
- Pine Tree Farms
ADDITIONAL INFORMATION
Welcome to your dream home in the heart of Holland, PA! This spacious 4-bedroom, 2.5-bath split-level home is located in the highly sought-after Council Rock School District. Nestled in a serene neighborhood, this property offers a blend of comfort, functionality, and charm. Step inside to discover a large family room featuring a cozy wood-burning fireplace with a stunning stone backdrop and built-in bookshelves. The family room seamlessly connects to the mudroom, powder room, and laundry area, leading you to a fabulous sun porch. Overlooking the expansive backyard, this sunlit space is perfect for enjoying morning coffee or hosting gatherings. The main level boasts a formal living room, dining room, and an eat-in kitchen, ideal for holiday dinners and family celebrations. A short flight of stairs leads to three generously sized bedrooms and a full bath, providing ample space for everyone. The top level offers a versatile fourth bedroom or office, complete with its own full bathroom. Situated minutes from Tyler State Park, Churchville Nature Center, and Core Creek Park, outdoor adventures await just around the corner. The area also offers an array of shopping and dining options in nearby Holland, Richboro, Southampton, Newtown, and Yardley. Donât miss this opportunity to make this beautiful home yours before the winter holidays. Schedule a showing today and start creating lasting memories!
- Type:
- Single Family
- Sq.Ft.:
- 3,375
- Status:
- Active
- Beds:
- 4
- Lot size:
- 0.35 Acres
- Year built:
- 1988
- Baths:
- 4.00
- MLS#:
- PABU2083006
- Subdivision:
- Longfield Woods
ADDITIONAL INFORMATION
Welcome to this beautiful single home in immaculate condition containing 4 bedrooms, 3 full and 1 half bathrooms in Longfield Woods Subdivision. Enter this colonial center hall house through a 2-story foyer with a front palladium window that offers plenty of natural sunlight. Large custom kitchen offers the center island with wine refrigerator, granite countertops, ceramic floors and backsplash, upgraded stainless steal appliances, gas cooktop with hood and spacious breakfast area. The breakfast area boosts two skylights, hardwood floors and access to the back yard with pawed patio through the spectacular casement glass door. The kitchen overlooks the formal dining room and family room with a wood burning fireplace. The spacious tastefully decorated dining room includes hardwood floors and custom crown moldings. An additional mudroom/laundry area with separate outside entry and conveniently located powder room completes the main floor. The second floor features: Main bedroom with hardwood floors, vaulted ceilings and large walk-in closet with custom organizers. The main bathroom has two windows and skylights with luxurious furnishings, vaulted ceiling, make up area, free standing bath tub, bidet and heated ceramic floors. Separate stall shower is equipped with a steam room! Updated hallway full bathroom and 3 other nicely sized bedrooms completes the upstairs level. Fully finished basement offers a spacious recreation area with custom bar, separate workshop or hobby room, full bathroom and sauna with chill out area. You will also find plenty of storage space and a cedar closet. Well maintained 2-car garage provides you with additional convenient storage space. Private fenced back yard has the perfect shape and size, wooden deck and shed for yard tools and lawn mower. Convenient location and great neighborhood completes this magnificent place, which can become your next home!
- Type:
- Single Family
- Sq.Ft.:
- n/a
- Status:
- Active
- Beds:
- 1
- Year built:
- 1988
- Baths:
- 1.00
- MLS#:
- PABU2082876
- Subdivision:
- Hampton Crossing
ADDITIONAL INFORMATION
Welcome to 598 Belmont Avenue #I108, a charming and well-maintained 1-bedroom, 1-bath condo in desirable Hampton Crossing Community. Step into a spacious living area perfect for relaxation or entertaining, leading to an eat-in kitchen with sliding glass doors that open to your own private balconyâideal for enjoying your morning coffee or evening breeze. This condo includes a convenient in-unit washer and dryer, adding ease to your daily routine. The community offers a refreshing pool for warm-weather enjoyment and a well-kept atmosphere. A perfect opportunity for those seeking comfort and convenience in a great location! Less than a 10 minute walk to the Southampton Regional Rail/Train Station, with tons of great bars/restaurants nearby, including: Maggio's Restaurant, Steam Pub, Las Magaritas 2, and so much more. This won't last long! Schedule a tour while you still can.
- Type:
- Single Family
- Sq.Ft.:
- 1,224
- Status:
- Active
- Beds:
- 3
- Lot size:
- 0.21 Acres
- Year built:
- 1954
- Baths:
- 1.00
- MLS#:
- PABU2082800
- Subdivision:
- Willow Penn
ADDITIONAL INFORMATION
Investment Opportunity!! 1st floor living here with a 3 bedroom Ranch home with an "Over-Sized" 2+ car detached garage in the quiet neighborhood setting of Willow Penn. Large Living Room with wood burning stove. Big "Eat-In" Kitchen. Fantastic Family Room accented with cathedral ceilings, bar area & brick fireplace. Gas Forced Hot Air Heating System. Home needs renovating through out. Restore this home back to it's original glory. Home being sold in "as-is" condition. It's a great place to call "HOME"!
$329,900
202 Wyncoop Court Holland, PA 18966
- Type:
- Single Family
- Sq.Ft.:
- 968
- Status:
- Active
- Beds:
- 2
- Year built:
- 1988
- Baths:
- 1.00
- MLS#:
- PABU2082300
- Subdivision:
- Old Jordan Woods
ADDITIONAL INFORMATION
Welcome to 202 Wyncoop Court, a delightful 2 bedroom 1 bathroom condo in the highly desirable Old Jordan Woods subdivision of Village Shires. As you step inside this first-floor unit you are greeted by an inviting open concept of living room, dining area and kitchen. The kitchen boasts ample counter space, plenty of cabinetry, modern appliances and breakfast bar. A primary bedroom features a large walk-in closet. A versatile second bedroom perfect for guests, home office or additional living space. Large sliding doors to lead out onto a patio, a place to enjoy the serene wooded area. Storage closet off the patio. One full upgraded bathroom with in-unit laundry of stackable washer/dryer. Convenient to highways, parks and shopping. Donât wait, this home is a rare find and an opportunity not to be missed!
$915,000
17 Gaelic Court Holland, PA 18966
- Type:
- Single Family
- Sq.Ft.:
- 4,538
- Status:
- Active
- Beds:
- 4
- Lot size:
- 0.46 Acres
- Year built:
- 1987
- Baths:
- 4.00
- MLS#:
- PABU2082702
- Subdivision:
- Non Available
ADDITIONAL INFORMATION
Nestled in the highly sought-after Holland area within the Council Rock School District, this exquisite 4-bedroom, 2 full and 2 half-bath home is tucked away on a peaceful cul-de-sac, offering a perfect blend of privacy and community charm. This beautifully updated brick-front, center-hall colonial exudes timeless elegance and has been meticulously maintained, ready to welcome new owners into a lifetime of memories. Step into the grand foyer, where a stunning curved staircase sets a sophisticated tone. The spacious living and dining rooms provide the ideal spaces for entertaining, while the large, sun-drenched kitchen is a chefâs dream. Equipped with stainless steel appliances, abundant cabinetry, and a generous island with seating, the kitchen combines style with functionality. A charming stone archway leads from the breakfast area into the inviting family room, complete with a striking stone fireplaceâperfect for cozying up on chilly evenings while enjoying tranquil views of your private backyard. A sunroom with vaulted ceilings and skylights bathes the area in natural light and offers seamless views of the lush outdoors, making it an ideal spot for morning coffee or quiet relaxation. Upstairs, youâll find four generously sized bedrooms, including a luxurious primary suite that boasts a private sitting room, a spacious walk-in closet, and an elegant en-suite bathroom featuring a soothing jacuzzi tub, stall shower and a dedicated makeup area. The additional bedrooms share a beautifully updated hall bathroom with a double-sink vanity, ensuring both style and convenience. The finished basement is an entertainer's dream, featuring areas for a home gym, a bar, a cozy sitting area with its own fireplace, and a half bathâperfect for gatherings or quiet movie nights. Outside, pride of ownership shines in the meticulously landscaped grounds, with lush, manicured lawns and mature shrubbery framing the property. The backyard is a private oasis, complete with an inviting pool, a deck with a gazebo, and a paver patio, offering the ideal setting for summer barbecues, outdoor play, and relaxation. This remarkable home offers an unparalleled lifestyle in a wonderful neighborhood, combining classic elegance, modern amenities, and a warm, inviting atmosphereâready to become the perfect backdrop for your familyâs next chapter. Donât miss this opportunity!
- Type:
- Single Family
- Sq.Ft.:
- 2,184
- Status:
- Active
- Beds:
- 4
- Lot size:
- 0.64 Acres
- Year built:
- 1966
- Baths:
- 3.00
- MLS#:
- PABU2080678
- Subdivision:
- Wood Lake
ADDITIONAL INFORMATION
Welcome to your dream home in the heart of scenic Bucks County! This meticulously maintained 4-bedroom, 2.5-bath split-level gem sits on an impressive, over half-acre lot, offering boundless possibilities for outdoor living, entertaining, or expanding your personal haven. Inside, you'll find a bright, airy layout featuring a spacious eat-in kitchen, a formal dining room, and a sunlit living room. Relax by the inviting fireplace in the family room, which leads to a screened porch overlooking the sprawling backyardâperfect for sipping morning coffee or enjoying evening breezes. Imagine the opportunities that await with all that land. With central air, an inside-access 2-car garage, a long multi-car driveway, and a large attic for all your storage needs, this home is ready for your personal touch. Located in the highly sought-after Council Rock School District and just minutes from Newtownâs vibrant town center, the PA Turnpike, I-295, and Route 1, this property offers the perfect blend of suburban tranquility and convenience. Donât miss your chance to own this slice of Bucks County paradise!
- Type:
- Single Family
- Sq.Ft.:
- n/a
- Status:
- Active
- Beds:
- 1
- Year built:
- 1984
- Baths:
- 1.00
- MLS#:
- PABU2082110
- Subdivision:
- Village Shires
ADDITIONAL INFORMATION
Very nice Second Floor 1 Bedroom 1 Bath Condo located in Beacon Hill! Living Room with Cathedral Ceiling opens into Dining Area with sliding glass doors to newer composite balcony with storage closet. Kitchen has small breakfast bar, dishwasher, electric cooking. Master Bedroom offer large walk-in closet with attic storage, access to stackable washer/dryer and full bathroom. Newer windows, paint, flooring in kitchen and entrance and carpets. Newly installed Heater/AC...2023. Great starter home or investment property.
- Type:
- Single Family
- Sq.Ft.:
- 3,964
- Status:
- Active
- Beds:
- 4
- Lot size:
- 1.01 Acres
- Year built:
- 1976
- Baths:
- 3.00
- MLS#:
- PABU2082038
- Subdivision:
- 000
ADDITIONAL INFORMATION
OPEN HOUSE SUNDAY, NOVEMBER 24, 2024 2pm to 4 pm This spectacular custom 3964 square foot Colonial home is much larger that in appears from the front and is nestled under large shade trees on a picturesque 1+ acre lot with a breathtaking view of the park-like setting yard and located on a quiet cul-de-sac street in Upper Southampton Township, Bucks County. Step into this home from the charming front porch into the foyer that leads to the open atmosphere of the main level. To the left offers an elegant living room with bay window allowing for a generous amount of natural sunlight and a formal dining room with large storage closet. The sweeping updated kitchen, a chef's dream, boasts an abundance of 42 inch cabinetry with storage space including a sizable pantry, multiple food prep areas, a generous island with sink and breakfast bar, oven with cooktop, built-in micro wave, dishwasher, stainless refrigerator, ceramic tile flooring, upgraded countertop. The kitchen includes the addition of a sun-drenched breakfast room and is complemented by a wall of windows and French door to rear deck. The open concept layout offers a vast family room with wood-burning brick fireplace flanked by built-ins, beamed ceilings, additional built-ins & picture window overlooking the rear yard. A separate laundry room and half bath complete the first floor. This unique and spacious home is flooded with natural light ensuring a versatile environment for everyday living and a bright and cheerful gathering and entertaining place for family and friends rain or shine. On the upper level you will find a serene master retreat complete with an en suite featuring vaulted ceiling and skylight, upgraded cabinetry, tile flooring, walk-in shower & soaking tub. There are three additional bedrooms with sizeable closets and hall bathroom . The outside living offers an enormous two level deck, Extensive landscaping with a beautiful array of flowering plants and shrubs. Additional highlights include a 2-story addition expanding the kitchen and master suite, ceiling fans, recessed lighting, 3-story ELEVATOR, 4 zoned oil heat, laundry chute, full house generator energized by external propane, basement, 2 + car garage, massive deck, whole house fan and maintenance free stone and vinyl siding. This home is located close to shopping centers, dining establishments, schools & major commuting routes. Centennial School District!
- Type:
- Single Family
- Sq.Ft.:
- 1,650
- Status:
- Active
- Beds:
- 3
- Lot size:
- 0.25 Acres
- Year built:
- 1958
- Baths:
- 2.00
- MLS#:
- PABU2080470
- Subdivision:
- Upper Southampton
ADDITIONAL INFORMATION
This charming 3 bedroom 2 full bath split level is ready to move in! Interior designer touches and generous updates: new kitchen appliances, cabinets, floors hardware and fresh paint, Charming front porch entrance ready for rocking chairs or gorgeous plants. Walk into the living room/dining room/kitchen open floor plan with plenty of windows for natural sunlight. The bonus room boasts of gorgeous, custom built-ins and a full bathroom with radiant floors. Side door of bathroom grants access to a quiet patio area. Sliders open to the deck where you can enjoy your morning coffee with a quaint english garden back-drop. The second level has 3 bedrooms and 1 full bath. Step down to the family room with a wood burning fireplace. Ready for you to create your own entertaining space. Amenities of this property include: 3 car garage with plenty of storage and the slab is ready for a new shed. The central A/C is less than 2yrs. Located near schools, plenty of shops and restaurants.
$574,999
68 New Road Southampton, PA 18966
- Type:
- Single Family
- Sq.Ft.:
- 2,355
- Status:
- Active
- Beds:
- 4
- Lot size:
- 0.46 Acres
- Year built:
- 1956
- Baths:
- 2.00
- MLS#:
- PABU2081448
- Subdivision:
- Huntingdon Hills
ADDITIONAL INFORMATION
Don't miss this beautiful Upper Southampton home in the award-winning Centennial School District! This home offers plenty of room to enjoy the indoor and the outdoors! The main level offers a huge dining area with tons of recess lighting t/o. The open modern eat-in kitchen features granite counters, tons of cabinetry, a large Granite Island, stainless steel appliances, separate area for cooking & additional cabinetry! Adjacent is the huge family room which offers a cozy space to relax with family and friends in front of the wood-burning fireplace. The family room also has its own front entryway, access to the large rear breeze Patio that overlooks the oversized backyard with beautiful mature trees. A large shed ,Fenced in four raised bed garden and a standalone greenhouse. There is also a full attic above the family room. On the main floor, you will also find a full bathroom w/shower for convenience, and a bonus room which can be utilized as den/office space or can be used as an additional bedroom. Upstairs features a cozy master bedroom and 2 additional bedrooms w/ample closet space. There is a modern 3 pc. bathroom. The home also includes a studded but unfinished basement with laundry area and walkout to the huge rear yard perfect for all season enjoyment! Adjacent to the basement, there is a huge bonus storage room (18x23) with shelving and its own private entryway. This Property is conveniently located, close to local Shops and Dining. Entry to the Newtown Rail walking Trail is 1/4 block away. Veteran park and playground is at end of block. Close proximity to Turnpike for ease of commuting. Schedule your showing today!!!
$959,900
59 Polder Drive Holland, PA 18966
- Type:
- Single Family
- Sq.Ft.:
- 3,667
- Status:
- Active
- Beds:
- 4
- Year built:
- 1987
- Baths:
- 3.00
- MLS#:
- PABU2081184
- Subdivision:
- Holland Acres
ADDITIONAL INFORMATION
Welcome to this stunning contemporary home in the highly sought-after Holland Acres neighborhood, within the desirable Council Rock School District. Nestled on a prime corner lot, this property boasts impressive curb appeal with its beautifully manicured landscaping. Step inside to a grand two-story foyer, featuring elegant tile flooring and a striking turned staircase. To the left, a spacious formal dining room offers timeless sophistication with gleaming hardwood floors and custom accent woodwork on the walls, perfect for hosting gatherings. The heart of the home is the beautifully renovated kitchen, showcasing custom cabinetry, sleek granite countertops, and a two-tier island ideal for both meal prep and casual dining. Equipped with high-end stainless steel appliances, including a Sub-Zero refrigerator and double wall ovens, this kitchen is a chef's dream. A wet bar with matching granite and views of the backyard and pool complete the inviting breakfast area, offering the perfect spot to start your day. Flowing seamlessly from the kitchen, the sunken family room impresses with hardwood floors, a cozy stone fireplace, and unique accents such as a wood ceiling and custom wallpaper, creating a warm and stylish ambiance. The first floor also features an updated powder room and a convenient laundry/mud room with its own shower. Upstairs, retreat to the luxurious master suite with vaulted ceilings, a spacious walk-in closet, and a spa-like master bathroom. Three additional generously-sized bedrooms and a full hall bath complete the second level, offering plenty of space for family or guests. The finished basement provides endless possibilities with a dedicated office, additional living space for entertaining, and abundant storage. Step outside to your private backyard oasis, where summer days are best spent relaxing on the stamped concrete patio under the pergola, enjoying the in-ground pool and hot tub. The beautifully landscaped, fenced-in yard is perfect for outdoor entertaining and family fun. This home truly has it all, offering luxury living in a premier neighborhood with access to top-rated schools. Donât miss your chance to make this dream home yours!
$439,900
150 Knox Court Southampton, PA 18966
- Type:
- Single Family
- Sq.Ft.:
- 2,002
- Status:
- Active
- Beds:
- 3
- Lot size:
- 0.04 Acres
- Year built:
- 1983
- Baths:
- 3.00
- MLS#:
- PABU2081104
- Subdivision:
- Tapestry
ADDITIONAL INFORMATION
Step into this inviting interior row townhouse offering 1,572 square feet of living space spread over two levels. Built in 1983, this well-maintained property combines classic charm with modern comforts. The main level features a spacious living area, dining space, and a well-equipped kitchen with ample storage and counter space. A convenient half bath is also located on this level. Upstairs, you'll find three bedrooms, including a master suite with its own private bath, along with another full bath for the additional bedrooms. The fully finished basement provides extra living space, perfect for a family room or home gym. Outside, a private patio offers a spot for outdoor relaxation. Also, the community offers a pool and tennis courts for outdoor recreation. With its prime location, you'll enjoy easy access to amenities and transportation. Plus, it's within walking distance to one of the highest rated schools in Bucks county, adding extra appeal for families. Schedule a showing today and discover all this property has to offer!
$699,900
192 Cameron Drive Holland, PA 18966
- Type:
- Single Family
- Sq.Ft.:
- 2,200
- Status:
- Active
- Beds:
- 4
- Year built:
- 1988
- Baths:
- 3.00
- MLS#:
- PABU2080546
- Subdivision:
- Estates At Holland
ADDITIONAL INFORMATION
Welcome to the unique Estates at Holland neighborhood! We are offering you a corner-lot property that boasts 4 bedrooms and 3 full-baths, with plenty of upgrades throughout, and a spacious 2-car attached garage. The home features beautiful hardwood floors covering the entire home, except for the Karastan- carpeted Primary bedroom, and, of course, the kitchen. The kitchen features elegant Italian travertine tile, granite counter-tops, plenty of gorgeous wood cabinets, a Bucks County artisanal custom-tiled backsplash, and bay windows. This kitchen is a âmust-seeâ! The first floor continues with a living room and a sunroom which features plenty of natural light, two skylights and a ceiling fan for your comfort. The first-floor full bath is located here as well. Completing the main floor is a separate laundry room with a Miele washer and dryer. From the entrance foyer, you have a clear view to the slider doors that lead you onto the over- spacious, well-maintained outdoor deck. This is a great space for entertaining , grilling and relaxing! There is plenty of room for all of your deck furniture and grill accoutrements. The main feature here is the custom-built large gazebo! The entire backyard deck is encircled by mature trees and trimmed shrubs, ensuring your privacy. Rounding out your upgrades are the Pella window with internal blinds, a two-zone heating and air conditioning system, a whole house generator, a home security system with direct -connect to the local police and the fire departments, and a home wrapped tight with Hardie board siding and a new roof completed in 2020. This purchase is an easy decision for you to make! WELCOME HOME!!
$998,000
116 Bruce Drive Holland, PA 18966
- Type:
- Single Family
- Sq.Ft.:
- 3,509
- Status:
- Active
- Beds:
- 4
- Year built:
- 1991
- Baths:
- 3.00
- MLS#:
- PABU2079746
- Subdivision:
- The Meadows
ADDITIONAL INFORMATION
This contemporary style home featuring 4 bedrooms and 2.5 baths nestled at the end of a cul-de-sac in the picturesque Meadows Community and no HOA has taken on a new life ready for you to make it your own! Walk in and feel the grandeur of the high ceilings through out and the warmth of natural light. A newly renovated kitchen with granite waterfall countertop offers both functionality and aesthetic appeal with so much natural light coming from the abundance of windows overlooking the park-like backyard and recently replaced skylights. Doors in the sun room and sliders from the family room lead to the 329 sq ft new wooden deck, in-ground pool and private newly fenced back yard bring nature in to soothe the soul making coming home a retreat from the hustle and bustle of the day. Just imagine gathering in the months ahead in front of the stone wood burning fireplace in the family room enjoying natures offerings. Did I mention light? LED ceiling lights throughout. Onto the 2nd floor you will be enchanted with cathedral ceilings with skylights in the master bedroom and bathroom designed to continue the feeling of natural wonder as you unwind in the new soaking tub. Each of the remaining 3 bedrooms has their own appeal. Across the hall from the master bedroom you will find another cathedral ceiling bedroom, a spacious 27x14 bedroom with potential of being an in-law suite and one overlooking the in ground pool. Outside is simply amazing. New decking, new fence, new roof, new gutters with gutter guard and sidewalk to the front door, new outdoor lighting, new indoor lighting, new kitchen, new baths, new flooring, new outlets and switches.. Wow! for those with multiple vehicles the property includes a 2 car garage, ample driveway space (newly topped) and a parking lot. Have pool parties all summer long in the beautiful in ground pool. Take that celebration in the next level while slow cooking in the Hawaiian Imu pit custom made with lava rocks imported directly from Hawaii. This property offers comfortable and versatile living spaces for a growing family or anyone seeking ample room to spread out and make it their own.
$610,000
610 E Holland Road Holland, PA 18966
- Type:
- Single Family
- Sq.Ft.:
- 2,392
- Status:
- Active
- Beds:
- 4
- Lot size:
- 0.46 Acres
- Year built:
- 1987
- Baths:
- 3.00
- MLS#:
- PABU2080520
- Subdivision:
- Rolling Hills
ADDITIONAL INFORMATION
Incredible value to be had in desirable Holland PA! Pride of ownership shows throughout this spacious colonial located within the award-winning Council Rock school district conveniently located to schools, shopping and more. Peace of mind comes included with a new roof and new Trane heat pump with oil back up. Pull up the long driveway to your oversized two-car attached garage on the side of the home with inside access. The front entrance has a charming covered front porch and double doors leading into the foyer. The formal living room has a brand-new bow window and nice wood flooring that leads into the formal dining room. The kitchen has a great layout with sink overlooking the yard with plenty of cabinet and counterspace shown with an island and eat-in kitchen table space overlooking the family room. The family room has great character with beams, a brick propane fireplace and sliding glass doors leading to the deck and big back yard. Upstairs the primary bedroom is spacious with en suite bathroom with stall shower and a big walk-in closet. Three additional bedrooms upstairs and a full hall bath with double sinks and a tub shower. Brand new carpeting throughout the upstairs and staircase. A full unfinished basement gives an incredible amount of additional storage space. The only thing missing here is you, Welcome Home.
- Type:
- Single Family
- Sq.Ft.:
- 2,887
- Status:
- Active
- Beds:
- 4
- Lot size:
- 0.32 Acres
- Year built:
- 1962
- Baths:
- 3.00
- MLS#:
- PABU2079342
- Subdivision:
- Burgundy Hills
ADDITIONAL INFORMATION
Welcome to this single-family colonial in desirable Burgundy Hills Community in Upper Southampton! This spacious home features 4 bedrooms and 2.5 baths, offering a perfect blend of comfort and functionality. The main floor boasts luxurious vinyl plank flooring throughout, providing both elegance and durability. Formal Living room and dining room along with updated kitchen and breakfast area are all on main level. The heart of the home is the inviting family room addition, which offers ample space for relaxation and entertaining. Additionally, this versatile area could easily serve as an in-law suite, making it a flexible option for multigenerational living or guest accommodations. The property includes a two-car side garage and a full basement, offering plenty of storage and expansion potential. The mixed-use residential and professional zoning adds an extra layer of convenience, making it ideal for those who might want to run a small business from home. Enjoy the best of both worlds with this beautiful homeâmodern comforts, classic charm, and the flexibility to suit your lifestyle needs. Donât miss your chance to make this exceptional property your own!
- Type:
- Single Family
- Sq.Ft.:
- 1,810
- Status:
- Active
- Beds:
- 3
- Lot size:
- 0.07 Acres
- Year built:
- 1984
- Baths:
- 3.00
- MLS#:
- PABU2077574
- Subdivision:
- Huntingdon Brook
ADDITIONAL INFORMATION
Welcome Home! Opportunity knocks to own a rarely offered residence for sale in the beautiful Huntingdon Brook subdivision. This park-like, towmhouse community, (not a condominium) with well maintained streets, offers residents spaces to meet or simply relax at the fenced-in pool/lounge area with umbrellas, at the covered open porch with picnic tables, and on two outdoor tennis courts. The award winning design of this community, lends itself to delightful long walks to get your steps in, too! On a quiet alcove, far from the noise of traffic, you will find 1811 Morris Circle. This private cul-de-sac with a central landscaped island, is an attractive front view to welcome you home. Parking amenities are plentiful. Your site includes a newly installed driveway with parking for two cars. You also have a one car built-in garage to use as you desire. Off street parking spaces provide additional parking as needed. Find two front entrances to this home. Inside the picket fence is a hardscaped courtyard, leading to the front porch door with safety combination lock. Entrance two is through a remote operated garage door, then directly into your home. This home is "The Providence Model", with 1,810+/- livable square feet above grade, is the largest above grade floor area model built in Huntingdon Brook. From both front entrances to inside, you'll find yourself at the tiled foyer area, level one. Notice a generous living room and dining area with architectural tray ceiling to the left, and on the right is a powder room, coat closet, and direct passage hallway to the kitchen. All carpet and padding in the living room, dining area, hallway, stairs, and family room (to the rear) is recently installed Flowing past the living room/dining area, you'll find the rear section of level one, including the family room and adjoining eat-in kitchen. The kitchen is a recent remodel, including appliances (oven and dishwasher have not yet been used) and luxury plank floor cover. These rooms to the rear, offer a delightful park-like view. Through the family room door, step outside to the patio for one of the prettiest views in the community. Enjoy fall foliage and other seasons, with comfort that the community landscapers immaculately maintain the grounds for you. Heading back inside, walk toward the foyer, and ascend to your level two suite of rooms including: A spacious primary bedroom, generous walk-in closet, and private ensuite bathroom, two additional bedrooms (or other use rooms) each with sliding door double closets and lovely wooded view, a hallway tiled full bathroom, and a convenient second level laundry area, where you need it! Level two features include all freshly painted ceilings and walls, recently installed luxury plank floor cover in the primary bedroom, and a modern sparkling ensuite bathroom that was completely renovated. Throughout this home are energy saving features including a whole house thermostat, and the insulated glass windows-all recently replaced throughout this home In adddition to recreational amenties, lawn and snow maintenance, the low monthly association fee at Huntingdon Brook includes so much more: maintenance-repair-replacement of your roof, siding, soffits, fascia, and dryer vent cap Connect easily to major highways: three miles to the Pennsylvania Turnpike, ten minutes to Route I95, minutes drive to many restaurants, service providers, malls, and other neighborhood amenities. This home has been meticulously maintained. All you need to do is pack your bags, and move right in!
- Type:
- Single Family
- Sq.Ft.:
- 2,800
- Status:
- Active
- Beds:
- 4
- Lot size:
- 0.5 Acres
- Year built:
- 2024
- Baths:
- 4.00
- MLS#:
- PABU2078132
- Subdivision:
- Upper Southampton
ADDITIONAL INFORMATION
Beautiful luxury new construction in desirable Upper Southampton Township !! Located minutes from all the shopping and eateries at " The Market at Huntingdon Valley " Only 2 available . 4 bedrooms , 2.5 baths main and upper floor . Full large rear walk out basement . 2 car front garage . Appx 2800 sq ft 1st and 2nd floor . appx 1300 sq ft basement . Price is $900k with unfinished basement . $965k with finished basement and full bath in basement . Large half acre lots . 1st floor offers front door with covered patio roof , 2 story foyer entry . Power room off hall . Off the side to study and laundry room with entrance to 2 car garage . Living room off hall way leading into the formal dining room . Large island kitchen with new appliances including microwave/dishwasher/gas range and refrigerator. stainless steel sink . Large breakfast area off kitchen leading into the family room with gas fireplace and vaulted ceiling . Sliders off the family room to a large 14 x25 foot deck . 2nd floor offers 3 nice size bedrooms with carpets or Lux Vinyl tile , all have closets , hall bath with large double sinks and shower tub combo . Primary bedroom with large full primary bath with soaking tub , stall shower and double sink cabinet . Large walk in closet . Large walk out basement with roughed in plumbing for full bath , sump pit and pump . Dual Zone HVAC , 200 amp electric breaker box . Builder is offering a finished basement with full bath at $965k . Expected delivery late December 2024 or early January 2025 . Please dont not visit the homes without an appointment - this is a live construction site . By appointment only . All details,dimensions, and finishes are approximate, buyers and buyers agents must do their due diligence with verify all information . The builder reserves the right to substitute finishes and make small changes if needed.
- Type:
- Single Family
- Sq.Ft.:
- 2,800
- Status:
- Active
- Beds:
- 4
- Lot size:
- 0.5 Acres
- Year built:
- 2024
- Baths:
- 4.00
- MLS#:
- PABU2077988
- Subdivision:
- Upper Southampton
ADDITIONAL INFORMATION
Beautiful luxury new construction in desirable Upper Southampton Township !! Located minutes from all the shopping and eateries at " The Market at Huntingdon Valley " Only 2 available . 4 bedrooms , 2.5 baths main and upper floor . Full large rear walk out basement . 2 car front garage . Appx 2800 sq ft 1st and 2nd floor . appx 1300 sq ft basement . Price is $900k with unfinished basement . $965k with finished basement and full bath in basement . Large half acre lots . 1st floor offers front door with covered patio roof , 2 story foyer entry . Power room off hall . Off the side to study and laundry room with entrance to 2 car garage . Living room off hall way leading into the formal dining room . Large island kitchen with new appliances including microwave/dishwasher/gas range and refrigerator. stainless steel sink . Large breakfast area off kitchen leading into the family room with gas fireplace and vaulted ceiling . Sliders off the family room to a large 14 x25 foot deck . 2nd floor offers 3 nice size bedrooms with carpets or Lux Vinyl tile , all have closets , hall bath with large double sinks and shower tub combo . Primary bedroom with large full primary bath with soaking tub , stall shower and double sink cabinet . Large walk in closet . Large walk out basement with roughed in plumbing for full bath , sump pit and pump . Dual Zone HVAC , 200 amp electric breaker box . Builder is offering a finished basement with full bath at $965k . Expected delivery late December 2024 or early January 2025 . Please dont not visit the homes without an appointment - this is a live construction site . By appointment only . All details,dimensions, and finishes are approximate, buyers and buyers agents must do their due diligence with verify all information . The builder reserves the right to substitute finishes and make small changes if needed.
© BRIGHT, All Rights Reserved - The data relating to real estate for sale on this website appears in part through the BRIGHT Internet Data Exchange program, a voluntary cooperative exchange of property listing data between licensed real estate brokerage firms in which Xome Inc. participates, and is provided by BRIGHT through a licensing agreement. Some real estate firms do not participate in IDX and their listings do not appear on this website. Some properties listed with participating firms do not appear on this website at the request of the seller. The information provided by this website is for the personal, non-commercial use of consumers and may not be used for any purpose other than to identify prospective properties consumers may be interested in purchasing. Some properties which appear for sale on this website may no longer be available because they are under contract, have Closed or are no longer being offered for sale. Home sale information is not to be construed as an appraisal and may not be used as such for any purpose. BRIGHT MLS is a provider of home sale information and has compiled content from various sources. Some properties represented may not have actually sold due to reporting errors.
Southampton Real Estate
The median home value in Southampton, PA is $448,300. This is higher than the county median home value of $423,700. The national median home value is $338,100. The average price of homes sold in Southampton, PA is $448,300. Approximately 82.91% of Southampton homes are owned, compared to 13.75% rented, while 3.34% are vacant. Southampton real estate listings include condos, townhomes, and single family homes for sale. Commercial properties are also available. If you see a property you’re interested in, contact a Southampton real estate agent to arrange a tour today!
Southampton, Pennsylvania 18966 has a population of 37,570. Southampton 18966 is less family-centric than the surrounding county with 30.98% of the households containing married families with children. The county average for households married with children is 32.42%.
The median household income in Southampton, Pennsylvania 18966 is $103,234. The median household income for the surrounding county is $99,302 compared to the national median of $69,021. The median age of people living in Southampton 18966 is 48.2 years.
Southampton Weather
The average high temperature in July is 85.5 degrees, with an average low temperature in January of 22.9 degrees. The average rainfall is approximately 47.6 inches per year, with 15.7 inches of snow per year.


