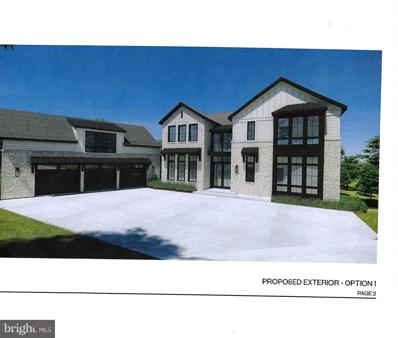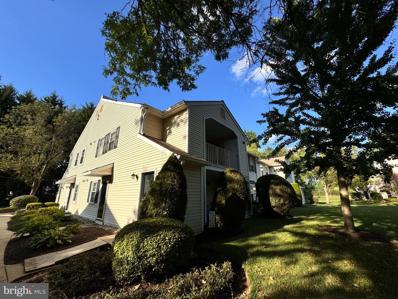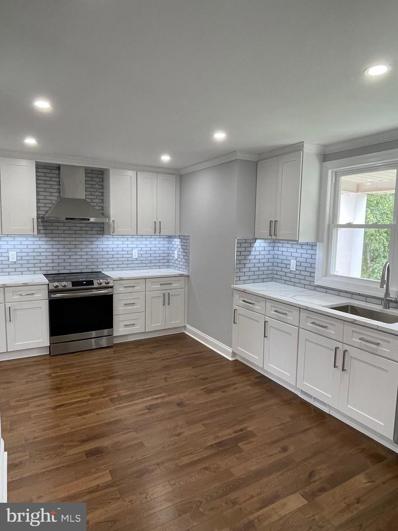Southampton PA Homes for Sale
$1,850,000
1502 Chinquapin Road Southampton, PA 18966
- Type:
- Single Family
- Sq.Ft.:
- 5,979
- Status:
- Active
- Beds:
- 5
- Lot size:
- 1.16 Acres
- Baths:
- 7.00
- MLS#:
- PABU2076636
- Subdivision:
- Non Available
ADDITIONAL INFORMATION
Beautiful new construction in Council Rock School District! Modern open floorplan that will bring ample amounts of natural sunlight...high ceilings...gourmet kitchen boasting ample solid wood cabinetry...soft close drawers...Wolf and Sub-Zero appliances...solid wood floors throughout the 1st and 2nd floors...upgraded plumbing and recessed lighting ...upgraded detailed moulding package included...solid wood interior doors...large format Porcelain tile in all bathrooms...carriage style garage doors...expanded rear deck with cable wire railings...full walk-out lower level...elevator included to service all 3 levels...many options to choose from!
- Type:
- Single Family
- Sq.Ft.:
- 968
- Status:
- Active
- Beds:
- 2
- Year built:
- 1986
- Baths:
- 1.00
- MLS#:
- PABU2076768
- Subdivision:
- Steamboat Station
ADDITIONAL INFORMATION
Discover the charm of this inviting second-floor condo featuring two spacious bedrooms and one bath. Step into the spacious living room and dining room combination, perfect for entertaining or unwinding after a long day. The kitchen is well-equipped with modern conveniences, including a dishwasher, refrigerator, and garbage disposal, making meal prep a breeze. The main bedroom boasts a walk-in closet, providing ample storage for all your belongings. Enjoy your morning coffee or an evening sunset on the deck off the living room, which also includes a handy storage closet for extra convenience. This condo is a perfect blend of comfort and functionality. with natural gas heat and central air. Close to main roads and shopping.
- Type:
- Single Family
- Sq.Ft.:
- 2,196
- Status:
- Active
- Beds:
- 4
- Lot size:
- 0.5 Acres
- Year built:
- 1961
- Baths:
- 3.00
- MLS#:
- PABU2076224
- Subdivision:
- Hillcrest Farms
ADDITIONAL INFORMATION
Totally redone in the last few months. Open concept living room dining room combo with new HW floor and recess lights followed by a Brand new kitchen with wood cabinets, granite countertop, stainless steel appliances and CT backsplash. Main floor has 3 big bedrooms with good closet space, new HW floors new recessed led lights and 2 brand new bathrooms with CT floor and walls, new vanities toilets and glass shower doors lighted mirrors. Lower level has a very big family room with wood fireplace a separate laundry and utility area a bedroom with a big closed and a brand new full bathroom with CT floor and walls, new toilet, new vanity and glass shower door. New doors and windows and much more. Everything redone all you have to do is just move in.
© BRIGHT, All Rights Reserved - The data relating to real estate for sale on this website appears in part through the BRIGHT Internet Data Exchange program, a voluntary cooperative exchange of property listing data between licensed real estate brokerage firms in which Xome Inc. participates, and is provided by BRIGHT through a licensing agreement. Some real estate firms do not participate in IDX and their listings do not appear on this website. Some properties listed with participating firms do not appear on this website at the request of the seller. The information provided by this website is for the personal, non-commercial use of consumers and may not be used for any purpose other than to identify prospective properties consumers may be interested in purchasing. Some properties which appear for sale on this website may no longer be available because they are under contract, have Closed or are no longer being offered for sale. Home sale information is not to be construed as an appraisal and may not be used as such for any purpose. BRIGHT MLS is a provider of home sale information and has compiled content from various sources. Some properties represented may not have actually sold due to reporting errors.
Southampton Real Estate
The median home value in Southampton, PA is $448,300. This is higher than the county median home value of $423,700. The national median home value is $338,100. The average price of homes sold in Southampton, PA is $448,300. Approximately 82.91% of Southampton homes are owned, compared to 13.75% rented, while 3.34% are vacant. Southampton real estate listings include condos, townhomes, and single family homes for sale. Commercial properties are also available. If you see a property you’re interested in, contact a Southampton real estate agent to arrange a tour today!
Southampton, Pennsylvania 18966 has a population of 37,570. Southampton 18966 is less family-centric than the surrounding county with 30.98% of the households containing married families with children. The county average for households married with children is 32.42%.
The median household income in Southampton, Pennsylvania 18966 is $103,234. The median household income for the surrounding county is $99,302 compared to the national median of $69,021. The median age of people living in Southampton 18966 is 48.2 years.
Southampton Weather
The average high temperature in July is 85.5 degrees, with an average low temperature in January of 22.9 degrees. The average rainfall is approximately 47.6 inches per year, with 15.7 inches of snow per year.


