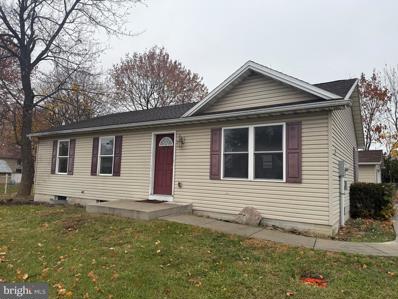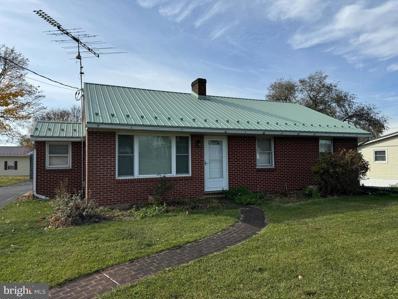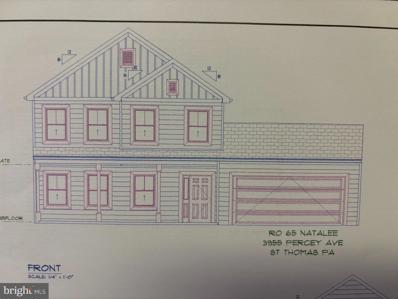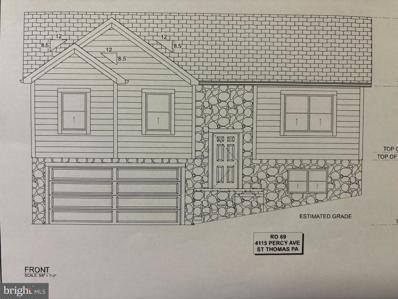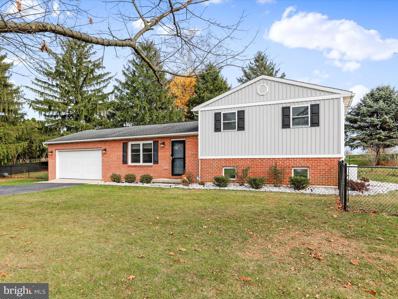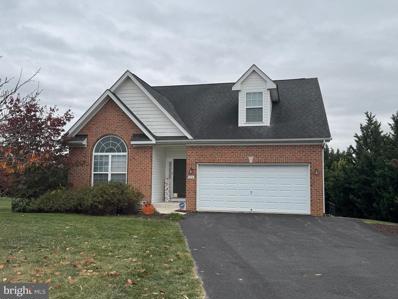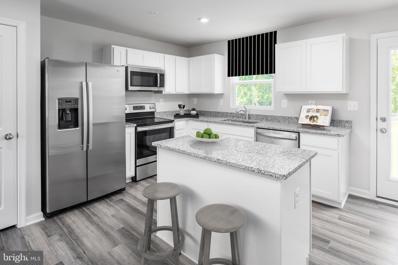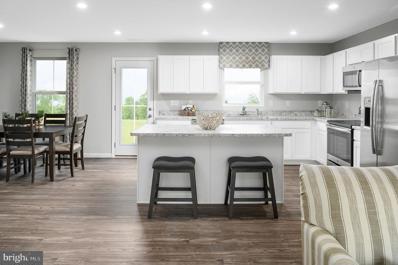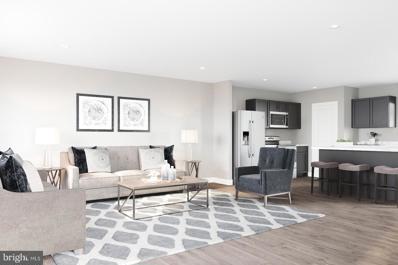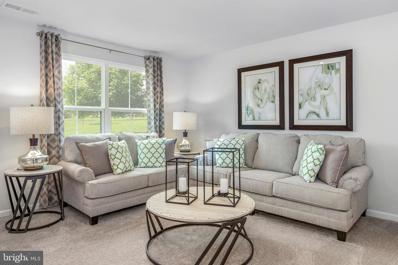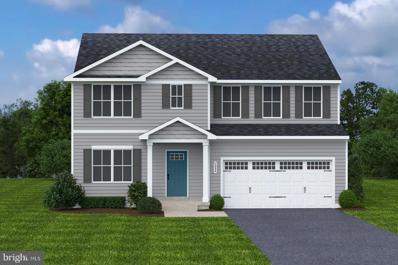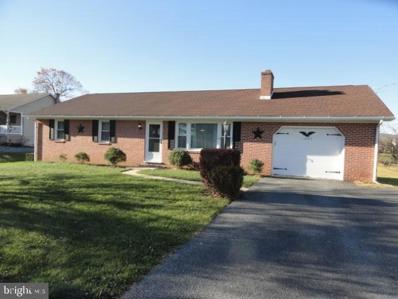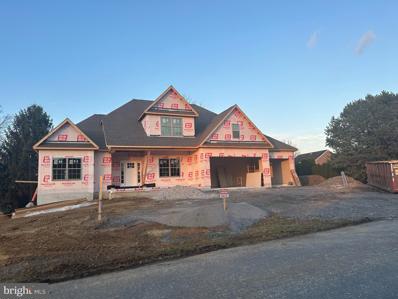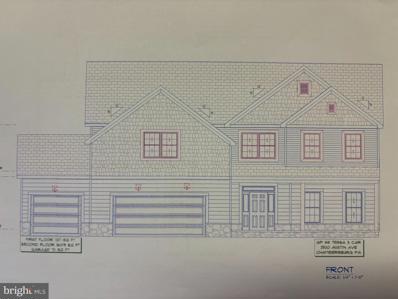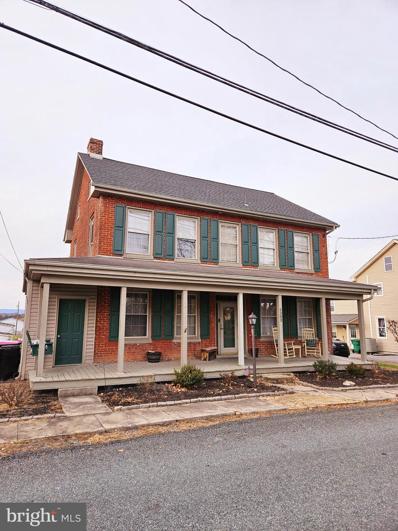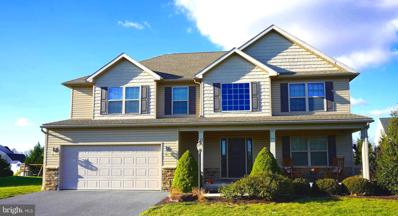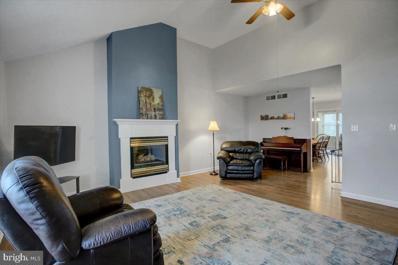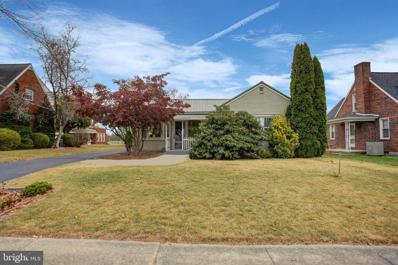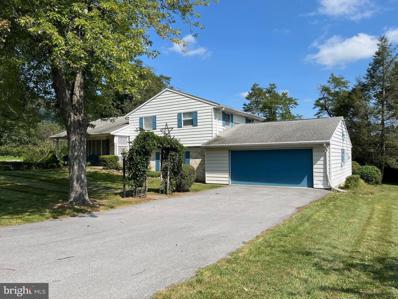Chambersburg PA Homes for Sale
- Type:
- Single Family
- Sq.Ft.:
- 1,572
- Status:
- Active
- Beds:
- 3
- Lot size:
- 2.12 Acres
- Year built:
- 1961
- Baths:
- 2.00
- MLS#:
- PAFL2024116
- Subdivision:
- Guilford Twp
ADDITIONAL INFORMATION
Wow, you do not want to miss the opportunity to own this sprawling brick rancher on just over 2 acres that sits back a long shared driveway, away from the busy road but still within a short walking distance to I-81 and several other convenient locations! The house itself features an awesome layout with a big laundry room with storage cabinets and sink. Then walk into the modern kitchen with corian countertops which then leads into the dining area and nice sized living room. A finished sunroom overlooks the back yard and adds to the desirability of the property. There are 2 full baths including one in the primary bedroom. A 2 car garage on the main level and an extra garage in the lower level with a ton of storage and room to finish a portion of the basement for extra living space, if you would need it. This home is kept very clean and has vinyl windows, central AC and the roof is around 5 years old. Properties like this don't come along very often so schedule your showing today and be in before the New Year!
- Type:
- Single Family
- Sq.Ft.:
- 1,307
- Status:
- Active
- Beds:
- 3
- Lot size:
- 1.17 Acres
- Year built:
- 1938
- Baths:
- 2.00
- MLS#:
- PAFL2023904
- Subdivision:
- None Available
ADDITIONAL INFORMATION
Experience the perfect blend of tranquility and modern living in this beautifully updated 3-bedroom, 2-bathroom home, situated on more than an acre of serene land in the Chambersburg School District. Step inside to discover a first-floor open-concept layout featuring a remodeled kitchen, dining, and living area with gleaming hardwood floors. The kitchen is a chef's dream, boasting upgraded appliances, granite countertops, and ample space for meal prep and entertaining. Adjacent to the kitchen is a thoughtfully designed laundry center, complete with a second dishwasher, deep sink, and additional countertop space for folding or extra storage. The main level also includes a fully remodeled bathroom and a versatile office that could easily serve as a 4th bedroom, perfect for guests or a home workspace. Upstairs, you'll find three generously sized bedrooms with large closets and a second full bathroom, maximizing comfort and functionality for your family. Outside, enjoy your private, fenced patio areaâa perfect spot for outdoor dining or relaxation. The expansive lot offers endless possibilities for gardening, recreation, or simply soaking in the peaceful surroundings. This move-in-ready gem is your opportunity to embrace country living while remaining close to all the amenities Hamilton Township has to offer. Donât miss outâschedule your showing today.
- Type:
- Single Family
- Sq.Ft.:
- 1,476
- Status:
- Active
- Beds:
- 3
- Lot size:
- 0.34 Acres
- Year built:
- 2008
- Baths:
- 2.00
- MLS#:
- PAFL2023978
- Subdivision:
- Greene Twp
ADDITIONAL INFORMATION
Welcome to 5395 Greenvillage Road in Chambersburg! This 1,176 sq ft ranch-style home in the Chambersburg School District features 3 bedrooms, 2 full baths, a spacious yard, full basement ready for finishing, and a detached 1-car garage. You will enjoy the open floor plan for the living area, dining, and kitchen! Great for entertaining! This home offers an excellent opportunity for comfortable living at a very affordable price!
- Type:
- Single Family
- Sq.Ft.:
- n/a
- Status:
- Active
- Beds:
- 3
- Lot size:
- 0.37 Acres
- Year built:
- 1960
- Baths:
- 1.00
- MLS#:
- PAFL2024066
- Subdivision:
- None Available
ADDITIONAL INFORMATION
NICE HOME IN CHAMBERSBURG, PA! Would make for a great starter home, investment property, or even a place to downsize to one-level living! The home features 3 bedrooms, 1 bathroom, living room, eat-in kitchen, mud room, full basement, full attic, and a 2-car detached garage! Hardwood floors extend through the bedrooms, hallway, as well as the living room! Convenient to Chambersburg and local amenities including shopping, recreation, and more! Come and make this your next adventure! This property will be offered at auction on Tuesday December 17, 2024 @ 3:00pm. The List price in no way represents a minimum, starting, or acceptable bid.
- Type:
- Single Family
- Sq.Ft.:
- 1,398
- Status:
- Active
- Beds:
- 3
- Lot size:
- 0.34 Acres
- Year built:
- 2024
- Baths:
- 2.00
- MLS#:
- PAFL2024074
- Subdivision:
- Random Oaks Phase Ii
ADDITIONAL INFORMATION
New Construction at Random Oaks II Covered front porch, large living room, eat-in kitchen, laundry on the main level and rear patio. Upper-level features three bedrooms including primary suite with full primary bathroom, and 2nd full bathroom. 2 car attached garage.
- Type:
- Single Family
- Sq.Ft.:
- 1,792
- Status:
- Active
- Beds:
- 3
- Lot size:
- 0.41 Acres
- Year built:
- 1992
- Baths:
- 2.00
- MLS#:
- PAFL2024054
- Subdivision:
- Chambersburg
ADDITIONAL INFORMATION
This stunning rancher is a must-see! Come see this three-bedroom, 1.5-bath ranch on a beautiful almost a 1/2 acre lot can be viewed from the spacious back deck. There is a partially finished basement that offers endless opportunities for you to customize with minimal effort: office? Playroom? Extra bedroom? you decide! This home boasts style, comfort, and serenity. This home in the Tuscarora school district is move-in ready.
- Type:
- Single Family
- Sq.Ft.:
- 1,334
- Status:
- Active
- Beds:
- 3
- Lot size:
- 0.3 Acres
- Year built:
- 1965
- Baths:
- 2.00
- MLS#:
- PAFL2023968
- Subdivision:
- Guilford Twp
ADDITIONAL INFORMATION
Discover the Warmth of Home in This Charming All-Brick Ranch! Step inside this lovingly maintained 3-bedroom, 2-bathroom single-level home and feel the comfort that awaits you. Designed with care, this property offers peace of mind with a whole-house generator powered by propane, which automatically activates during emergencies. The living room features a stunning fireplace with a wood stove insert, perfect for cozy winter nights or as a backup heat source. The open-concept dining and kitchen area provides plenty of space for a large dining table, making it an ideal spot for gatherings. The all-season room adds versatility, allowing you to enjoy nature's beauty year-round. Three well-proportioned bedrooms and a full bath are conveniently located just down the hall from the kitchen. For additional space and possibilities, the mostly finished basement offers a full bath, a workshop, and a recreation area, accessible from inside the home. The laundry room is situated on the main level, leading to the attached garage, which includes attic access for extra storage. The private, fully fenced backyard is a gardener's dream, featuring mature gardens with black berries, raspberries, blueberry bush, herbs (in raised beds), a grape vine and more! Practical upgrades include seamless gutters with guards to prevent clogs and ensure hassle-free maintenance. A metal roof & replacement windows. This home truly has it all and exudes warmth and comfort. Schedule your showing today and experience the charm for yourself!
- Type:
- Single Family
- Sq.Ft.:
- 1,700
- Status:
- Active
- Beds:
- 3
- Lot size:
- 0.34 Acres
- Year built:
- 2024
- Baths:
- 2.00
- MLS#:
- PAFL2024028
- Subdivision:
- Random Oaks Phase Ii
ADDITIONAL INFORMATION
New construction at Random Oaks II This beautiful bi-level fits perfectly on this spacious lot. Three bedrooms including a primary suite with attached full primary bathroom. 2nd full bathroom, large living room, kitchen open to dining area which leads out to a large patio. Lower-level features family room, laundry room and two car garage. A must see!
- Type:
- Single Family
- Sq.Ft.:
- 2,330
- Status:
- Active
- Beds:
- 3
- Lot size:
- 0.94 Acres
- Year built:
- 1986
- Baths:
- 2.00
- MLS#:
- PAFL2023310
- Subdivision:
- Greene Meadows
ADDITIONAL INFORMATION
Yes it's true, this house has had quite the makeover; for sale just for you, and ready for a takeover! So many new updates, upgrades and cool stuff- taking a quick walk through, just won't be enough. Open the door and what do you see? A large, inviting dining room, for friends and family. The new light fixtures throughout, remove all doubt, and the love in your heart will grow and will sprout. A pot filler faucet? That's been added too, to an ALREADY fabulous kitchen that will make you AHH and make you OOOO! How about a fireplace to keep you toasty when it's cool? Relax in the family room and prop your feet on a stool. The upstairs bathroom is BRAND NEW! With state of the art everything - light fixtures, mirror, vanity, tub and shower too. Your private oasis awaits you my dear, you'll fall in love, and spend lots of time here! Now for the grand finale, it's something you have been waiting to see! Down to the basement with the black and the brick walls, it's really sexy. The projector, the screen and panel of star lights, will keep you coming back most days and most nights... But wait there's still more! Walk through the next door. Another room? An office, a bar, a bedroom or a play room. Make it what you like, bring your art supplies, yoga mat or exercise bike. As we finish inside, I think I told a fib, there's a lot more to see on the outside of this crib. A finished space out back for your fire pit, gather everyone over, it's sure to be a hit. Just shy of an acre is the size of this lot, in a cul de sac with mature trees, man this baby is HOT! A fenced in yard gives room to roam. Make the offer, sign the papers and it'll be home sweet home.
- Type:
- Single Family
- Sq.Ft.:
- 2,326
- Status:
- Active
- Beds:
- 3
- Lot size:
- 0.34 Acres
- Year built:
- 2006
- Baths:
- 4.00
- MLS#:
- PAFL2023882
- Subdivision:
- None Available
ADDITIONAL INFORMATION
Welcome to this charming two story, single-family executive home with attached garage. Enter through the open foyer to sun-drenched views of living room, formal dining area, and eat-in kitchen with granite countertops and center island. Primary bedroom suite includes walk-in closet and separate shower and soaker tub. Also located on second floor are two additional bedrooms sharing a four piece bathroom. Second floor includes a multipurpose loft. Roomy, framed basement has both indoor and outdoor access and full finished bathroom. Basement includes room for expansion. Attached composite deck provides maintenance free outdoor space for meals and recreation overlooking lot with mature trees. All appliances, custom lighting, blinds and drapes convey.
- Type:
- Single Family
- Sq.Ft.:
- 1,307
- Status:
- Active
- Beds:
- 3
- Lot size:
- 0.5 Acres
- Year built:
- 2024
- Baths:
- 2.00
- MLS#:
- PAFL2024016
- Subdivision:
- Laurich Gems South
ADDITIONAL INFORMATION
This is featuring the To-Be-Built Dogwood floorplan at the Chambers Overlook community! This is a 3 bedroom, 2 full bathroom, 1 car garage home with a WALKOUT BASEMENT! Build this on one of our over half acre homesites that back to trees and sit on a culd-e-sac!! This home includes all of your kitchen appliances, your washer and dryer, a new home warranty and closing cost assistance with the use of seller's preferred lender! This community has spacious homesites, beautiful mountain views and NO HOA! Your kitchen/dining/living space on the main level features an open concept modern layout. Upstairs, your luxurious primary suite includes a private en suite bathroom and a spacious walk-in closet. The rest of the upstairs boast two more bedrooms, a hall bath and the laundry room! The one-car garage is perfect for extra parking and/or storage. Please reach out to the showing contact for more information. A basement is optional depending on homesite. Only 10 minutes from I-81 and less than 30 minutes to Hagerstown. Lot premiums may apply. Other floorplans and homesites are available. Photos are representative. Model is located at: 38 Diopside Drive, Chambersburg, PA 17202
- Type:
- Single Family
- Sq.Ft.:
- 1,903
- Status:
- Active
- Beds:
- 4
- Lot size:
- 0.5 Acres
- Year built:
- 2024
- Baths:
- 3.00
- MLS#:
- PAFL2024014
- Subdivision:
- Laurich Gems South
ADDITIONAL INFORMATION
This is our To-Be-Built Cedar floorplan at Chambers Overlook! Build this on one of our over half acre homesites that back to trees and sit on a culd-e-sac!! This 4 bedroom, 2.5 bathroom, 2 car garage home includes features such as a WALKOUT BASEMENT, all of your kitchen appliances, a washer and dryer, a new home warranty, NO HOA, and closing cost assistance with use of seller's preferred lender!! This single-family home features a spacious living room that flows into the kitchen and dining space. Your back door gives you direct access to your beautiful backyard from the kitchen. The main level also has a flex room that can be used as a private study/office, playroom, etc... Upstairs boasts the 3 extra bedrooms, the hall bathroom, a convenient laundry room, and your luxurious owner's suite that features lots of living space, a huge walk-in closet, and a double vanity bath. Please reach out to the SHOWING CONTACT for more information. Only 10 minutes from I-81 and less than 30 minutes to Hagerstown. Lot premiums may apply. Other floorplans and homesites are available. Photos are representative. Model is located at: 38 Diopside Drive, Chambersburg, PA 17202
- Type:
- Single Family
- Sq.Ft.:
- 2,203
- Status:
- Active
- Beds:
- 4
- Lot size:
- 0.5 Acres
- Year built:
- 2024
- Baths:
- 3.00
- MLS#:
- PAFL2024012
- Subdivision:
- Laurich Gems South
ADDITIONAL INFORMATION
Welcome to the To-Be-Built Elder floorplan at Chambers Overlook!! The Elder has it all- 2,200 finished sq ft of space featuring 4-5 bedrooms, 2.5 bathrooms, a 2-car garage, and a WALKOUT BASEMENT!! Build this home on one of our over half acre homesites that back to trees and sit on a culd-e-sac! Walk into your open concept main level where you will have your kitchen (including all of your appliances), dining, and living space. The main level also features a flex room, powder room, and the entrance the your 2-car garage. Upstairs features three extra bedrooms, an extra bathroom, your laundry room complete with an included washer and dryer, a loft or fifth bedroom, and the owner's suite oasis! Inside your ownerâs suite, youâll find a luxurious dual-vanity bath and two walk-in closets! Please reach out to the SHOWING CONTACT for more information. Only 10 minutes from I-81 and less than 30 minutes to Hagerstown. Lot premiums may apply. Other floorplans and homesites are available. Photos are representative. Model is located at: 38 Diopside Drive, Chambersburg, PA 17202
- Type:
- Single Family
- Sq.Ft.:
- 1,440
- Status:
- Active
- Beds:
- 3
- Lot size:
- 0.5 Acres
- Year built:
- 2024
- Baths:
- 2.00
- MLS#:
- PAFL2024010
- Subdivision:
- Laurich Gems South
ADDITIONAL INFORMATION
This is the To-Be-Built Aspen at CHAMBERS OVERLOOK! This is a 3 bedroom, 2 bathroom, and 2 car garage home with a WALKOUT BASEMENT! You can build this on one of our over half acre homesites that back to trees and sit on a culd-e-sac!! The Aspen includes brand new kitchen appliances, new washer and dryer, a new home warranty, and closing cost assistance with the use of Sellerâs Preferred Lender!!! This community features spacious homesites, mountain views, and NO HOA!! The spacious main level features the kitchen/dining/living space in an open concept layout. Upstairs all 3 bedrooms are large and boast ample closet space. A hall bath and laundry room provide total comfort and convenience. The primary bedroom is the star of the home, with an en suite bath and huge walk-in closet. Please reach out to the SHOWING CONTACT for more information. Only 10 minutes from I-81 and less than 30 minutes to Hagerstown, and 45min to Frederick. Other floor plans and home sites available. Lot Premiums may apply. Photos are representative. Model is located at: 38 Diopside Drive, Chambersburg, PA 17202.
- Type:
- Single Family
- Sq.Ft.:
- 2,541
- Status:
- Active
- Beds:
- 5
- Lot size:
- 0.5 Acres
- Year built:
- 2024
- Baths:
- 3.00
- MLS#:
- PAFL2024008
- Subdivision:
- Laurich Gems South
ADDITIONAL INFORMATION
This is our HAZEL floorplan at CHAMBERS OVERLOOK! This is our largest floorplan with over 2500 finished sq ft that features 5-6 bedrooms (one of which is a first floor bedroom), 3 full bathrooms, a 2 car garage, and a WALKOUT BASEMENT!! Build this home on our over half acre homesites that back to trees and sit on a culd-e-sac!! This home features an included new home warranty, brand new appliances, new washer and dryer, NO HOA, and closing cost assistance with the use of our preferred lender!! The main level boasts a large great room that adjoins to a gourmet kitchen featuring a large island, and your dining area sits right by the kitchen. The main level also features a private first-floor bed and bath and flex room- that gives you extra space to use however you please. Downstairs, you will have direct access to your backyard from you basement. Upstairs, the three extra bedrooms all have walk in closets and share a hall bath with a double vanity. There is also a loft space for extra entertaining space or turn it into a 6th bedroom. Your luxury owner's suite includes a dual vanity bath and TWO walk-in closets! Please reach out to the SHOWING CONTACT for more information. Only 10 minutes from I-81 and less than 30 minutes to Hagerstown and 45 min to Frederick. Lot premiums may apply. Other floorplans and homesites are available. Photos are representative. Model is located at: 38 Diopside Drive, Chambersburg, PA 17202
- Type:
- Single Family
- Sq.Ft.:
- n/a
- Status:
- Active
- Beds:
- 3
- Lot size:
- 0.46 Acres
- Year built:
- 1970
- Baths:
- 2.00
- MLS#:
- PAFL2023950
- Subdivision:
- None Available
ADDITIONAL INFORMATION
TO BE OFFERED AT PUBLIC AUCTION- DECEMBER 9TH AT 4PM 3 bedroom, 1.5 bath home located in desirable country area! Nice size lot, clean home, large full basement. Must See! OPEN HOUSE Monday November 25th and December 2nd 4-5pm
- Type:
- Townhouse
- Sq.Ft.:
- 1,726
- Status:
- Active
- Beds:
- 3
- Lot size:
- 0.15 Acres
- Year built:
- 2006
- Baths:
- 2.00
- MLS#:
- PAFL2023600
- Subdivision:
- Nicholson Square Village
ADDITIONAL INFORMATION
Beautiful Brick 3 Bedroom/2 Bath One story 1,726 sq. ft. Townhome with 2 car attached garage and fenced in back yard for your pets. Home has beautiful recently installed luxury vinyl plank flooring throughout main living areas in Dining room, Living room, Hallway and Foyer. The nicely appointed primary bedroom has large walk-in closet and ensuite bathroom with double vanity and separate area with commode and walk in shower. The additional 2 bedrooms and bath are a nice feature of the home and gives you the option to use one bedroom as an office. Home has mud room inside off garage and a main floor laundry. Both the Dining Room and Living Room access the fenced in back yard with sliding glass doors, one already equipped with a doggy door. The spacious 2 car garage has storage area above with pull-down ladder for convenience and safety. The large patio has recently installed outdoor carpet and overlooks your beautifully landscaped back yard with solar landscaping lights and shed for storage. For added peace of mind, home has security system that can be continued with current vendor. This home is conveniently located just inside Nicholson Square Village off Woodstock Rd. and is close to all the conveniences of living in the Boro; shopping, restaurants, banking and places of worship.
- Type:
- Single Family
- Sq.Ft.:
- 3,000
- Status:
- Active
- Beds:
- 4
- Lot size:
- 0.38 Acres
- Year built:
- 2024
- Baths:
- 3.00
- MLS#:
- PAFL2023960
- Subdivision:
- Scot-Greene
ADDITIONAL INFORMATION
This stunning Greenworth-Westin model home in Scot Green Estates offers luxurious living. The first floor features a primary suite with double walk-in closets and a spa-like bathroom complete with a garden tub and separate shower. The open-concept layout seamlessly connects the spacious great room with vaulted ceilings to the breakfast nook and large kitchen. The convenience of first-floor laundry, accessible from the three-car garage, adds to the home's practicality. Upstairs, you'll find three additional bedrooms and a full bathroom. The unfinished basement offers endless possibilities, whether you envision a finished recreation room or additional storage. With its walk-out access to the backyard, this home is perfect for entertaining guests or enjoying quiet evenings outdoors. Don't miss this opportunity to own this incredible home. Schedule a showing today!
- Type:
- Single Family
- Sq.Ft.:
- 2,746
- Status:
- Active
- Beds:
- 4
- Lot size:
- 0.4 Acres
- Year built:
- 2024
- Baths:
- 3.00
- MLS#:
- PAFL2023954
- Subdivision:
- Grand Point Crossing
ADDITIONAL INFORMATION
Welcome to Grand Point Crossing New construction featuring a large covered front porch, two story foyer, living room, kitchen with island and breakfast area, spacious family room, and half bath. Upper-level features four bedrooms including primary suite with tray ceiling, walk-in closet, full primary bathroom with dual vanity, soaking tub and separate shower, 2nd full bathroom and laundry area. Attached three car garage and full unfinished basement.
- Type:
- Single Family
- Sq.Ft.:
- 2,072
- Status:
- Active
- Beds:
- 4
- Lot size:
- 0.36 Acres
- Year built:
- 1890
- Baths:
- 2.00
- MLS#:
- PAFL2023918
- Subdivision:
- Marion
ADDITIONAL INFORMATION
Welcome to 5383 Marion Main Street, a beautiful home in a prime Chambersburg location, offering the perfect blend of charm and modern convenience. This stunning property features high ceilings that create an open and airy feel, tons of storage to meet all your needs, and a spacious layout designed for both comfort and functionality. Situated in a desirable area close to local amenities and schools, this move-in-ready home is perfect for those seeking style, space, and convenience. Donât miss your chance to own this gemâschedule your showing today!
- Type:
- Single Family
- Sq.Ft.:
- n/a
- Status:
- Active
- Beds:
- 4
- Lot size:
- 0.37 Acres
- Year built:
- 2014
- Baths:
- 3.00
- MLS#:
- PAFL2023920
- Subdivision:
- Grand Point Crossing
ADDITIONAL INFORMATION
- Type:
- Twin Home
- Sq.Ft.:
- n/a
- Status:
- Active
- Beds:
- 3
- Lot size:
- 0.14 Acres
- Year built:
- 1989
- Baths:
- 2.00
- MLS#:
- PAFL2023598
- Subdivision:
- Scott Greene
ADDITIONAL INFORMATION
This stunningly remodeled ranch duplex in Scott Greene is a true gem. As you enter, you're greeted by a spacious great room with vaulted ceilings, a gas fireplace, neutral paint, and luxury vinyl plank flooring. The open kitchen offers ample counter space and storage, seamlessly connecting to the dining area, which features a sliding glass door to the back 3-seasons room. The backyard boasts a paver patio and is sheltered by privacy trees, providing a serene outdoor space. The main level includes two generously sized bedrooms! The secondary bedroom features new carpet and paint. The primary bedroom features an en-suite bathroom with a walk-in shower, while the hallway bathroom includes a bathtub-shower combo. Convenience is key with first-floor laundry, which conveys with the sale. The basement has been beautifully finished, adding a third bedroom with an egress window, fresh paint, and new carpet. There are two additional rooms currently used as a fourth bedroom and an office, along with another family room and ample storage space. Parking is a breeze with an attached garage and a paved driveway. Plus, the HVAC system has been recently upgraded for added peace of mind. HOA dues can be paid annually for a slight discount, covering snow removal and lawn care. This home is ready for you to move in and enjoy! ð¡â¨
- Type:
- Single Family
- Sq.Ft.:
- 1,233
- Status:
- Active
- Beds:
- 2
- Lot size:
- 0.21 Acres
- Year built:
- 1952
- Baths:
- 2.00
- MLS#:
- PAFL2023602
- Subdivision:
- Chambersburg Borough
ADDITIONAL INFORMATION
This charming, well-maintained ranch home is ideally situated backing onto Municipal Park and conveniently located between the Butcher Shoppe and Giant. The home has been tastefully updated with neutral paint, hardwood floors, and an open galley kitchen featuring white cabinets and ample storage. The kitchen also includes a dining area that opens to the living room. The home offers two spacious bedrooms and two full bathrooms. Additionally, there is a versatile secondary room that can serve as an office, nursery, gym, laundry room, or more. The laundry has been conveniently relocated upstairs, with the option to move it back to the basement if desired. The partially finished basement includes a workshop space. Outside, you'll find an attached carport and a driveway with room to turn around. The front yard is beautifully maintained and features a covered front porch, which is perfect for relaxing.
- Type:
- Single Family
- Sq.Ft.:
- n/a
- Status:
- Active
- Beds:
- 3
- Lot size:
- 3.12 Acres
- Year built:
- 1983
- Baths:
- 2.00
- MLS#:
- PAFL2023644
- Subdivision:
- Hamilton Twp
ADDITIONAL INFORMATION
Welcome to this Stunning Raised Rancher Retreat! Nestled on over 3 acres in picturesque Hamilton Township, this beautiful three-bedroom, one-and-a-half-bath home offers serenity, convenience, and breathtaking views. Convenient Location: - Easy access to Chambersburg and Hagerstown - Peaceful setting with plenty of privacy Impressive Features: - Central air and electric heat pump for year-round comfort - Main-level washer and dryer for added convenience - Gorgeous sunroom off the living room, perfect for relaxation - Open concept living area flowing into the dining room and kitchen Outdoor Oasis: - Private driveway leading to a spacious two-car garage - Expansive yard with stunning views, ideal for outdoor entertaining Additional Highlights: - Plenty of natural light throughout - Ample storage space This charming raised rancher offers the perfect blend of tranquility, convenience, and comfort. Come make it your dream home!
- Type:
- Single Family
- Sq.Ft.:
- 2,399
- Status:
- Active
- Beds:
- 2
- Lot size:
- 0.64 Acres
- Year built:
- 1976
- Baths:
- 2.00
- MLS#:
- PAFL2023808
- Subdivision:
- Edenville
ADDITIONAL INFORMATION
SPLITLEVEL ON OVER AND ACRE - You will love all the space, large rooms, lots of storage. This home features 2 bedrooms, 1 and 1/2 baths and a 2 car garage. Has an amazing family room with a beautiful stone fireplace plus an additional rec room for lots of entreating.
© BRIGHT, All Rights Reserved - The data relating to real estate for sale on this website appears in part through the BRIGHT Internet Data Exchange program, a voluntary cooperative exchange of property listing data between licensed real estate brokerage firms in which Xome Inc. participates, and is provided by BRIGHT through a licensing agreement. Some real estate firms do not participate in IDX and their listings do not appear on this website. Some properties listed with participating firms do not appear on this website at the request of the seller. The information provided by this website is for the personal, non-commercial use of consumers and may not be used for any purpose other than to identify prospective properties consumers may be interested in purchasing. Some properties which appear for sale on this website may no longer be available because they are under contract, have Closed or are no longer being offered for sale. Home sale information is not to be construed as an appraisal and may not be used as such for any purpose. BRIGHT MLS is a provider of home sale information and has compiled content from various sources. Some properties represented may not have actually sold due to reporting errors.
Chambersburg Real Estate
The median home value in Chambersburg, PA is $242,600. This is lower than the county median home value of $245,400. The national median home value is $338,100. The average price of homes sold in Chambersburg, PA is $242,600. Approximately 40.65% of Chambersburg homes are owned, compared to 54.4% rented, while 4.95% are vacant. Chambersburg real estate listings include condos, townhomes, and single family homes for sale. Commercial properties are also available. If you see a property you’re interested in, contact a Chambersburg real estate agent to arrange a tour today!
Chambersburg, Pennsylvania 17202 has a population of 22,141. Chambersburg 17202 is less family-centric than the surrounding county with 28.29% of the households containing married families with children. The county average for households married with children is 29.12%.
The median household income in Chambersburg, Pennsylvania 17202 is $48,323. The median household income for the surrounding county is $66,329 compared to the national median of $69,021. The median age of people living in Chambersburg 17202 is 39.1 years.
Chambersburg Weather
The average high temperature in July is 85.3 degrees, with an average low temperature in January of 22.7 degrees. The average rainfall is approximately 40.6 inches per year, with 30.8 inches of snow per year.


