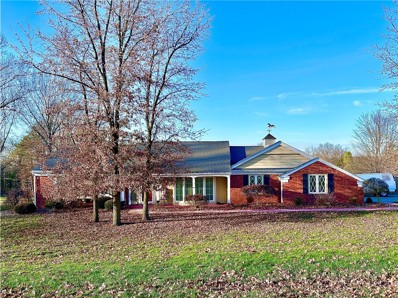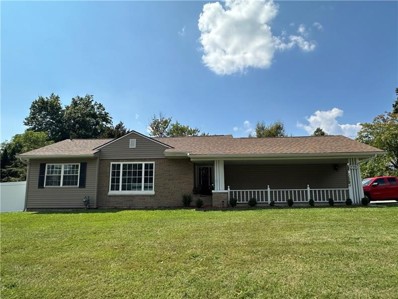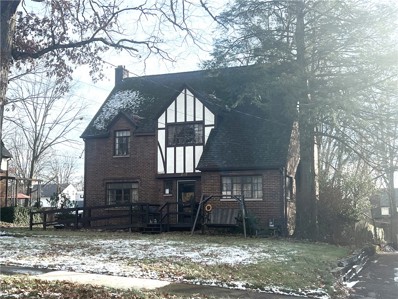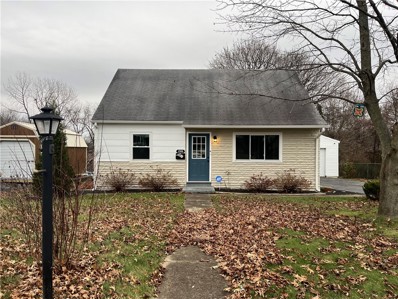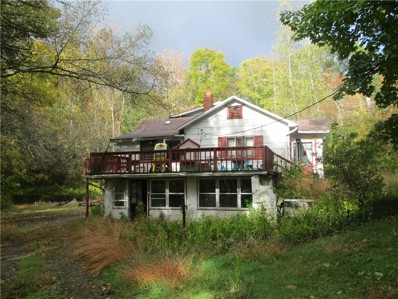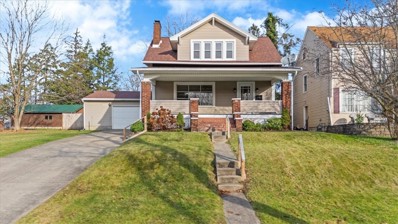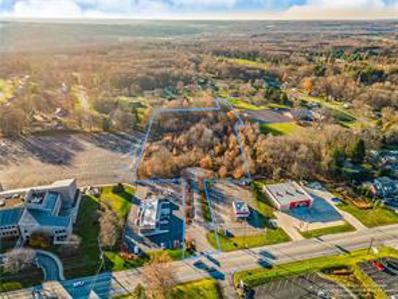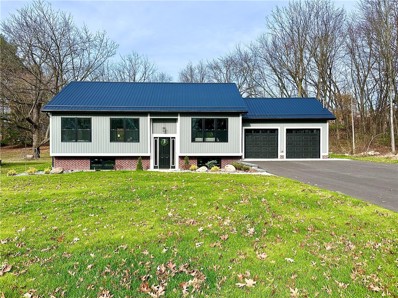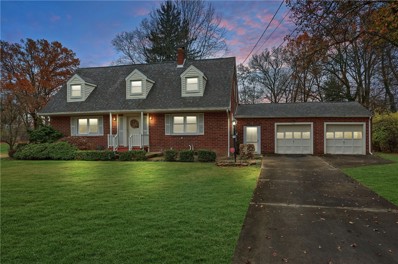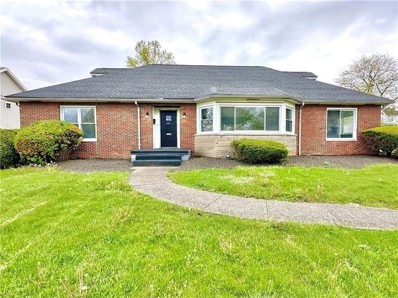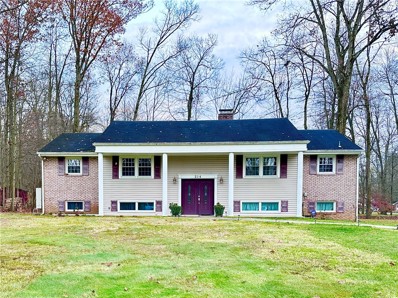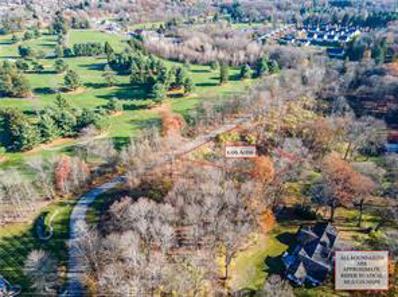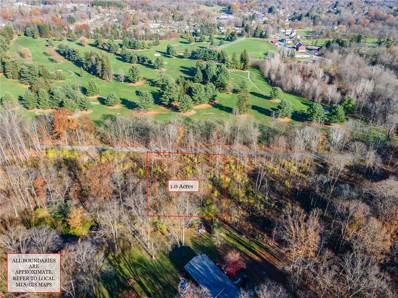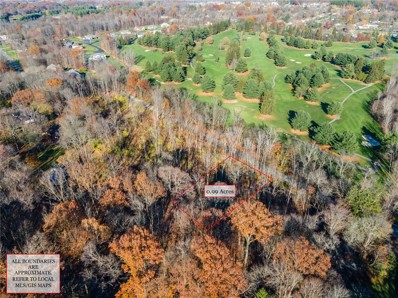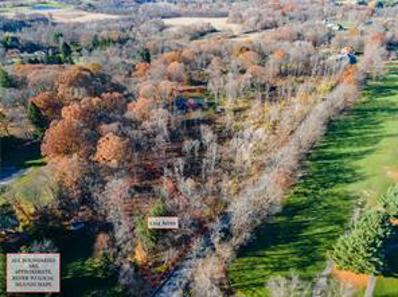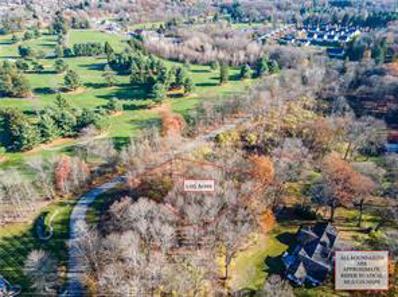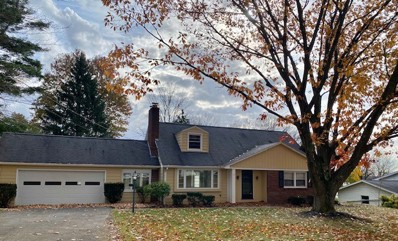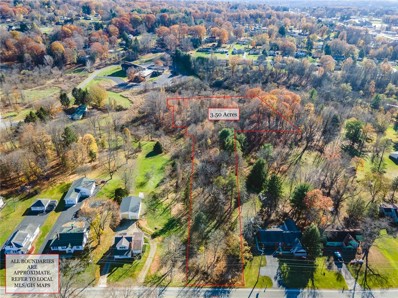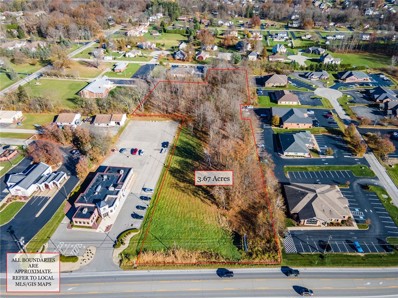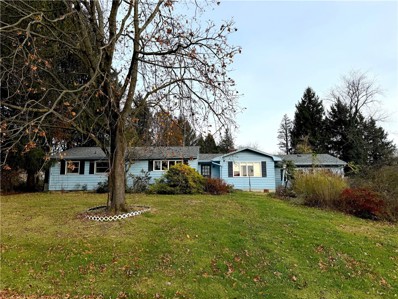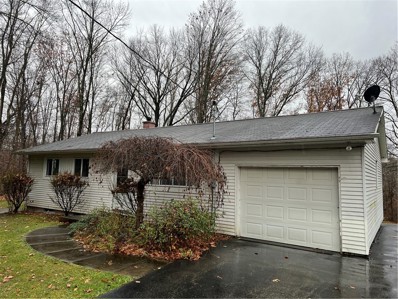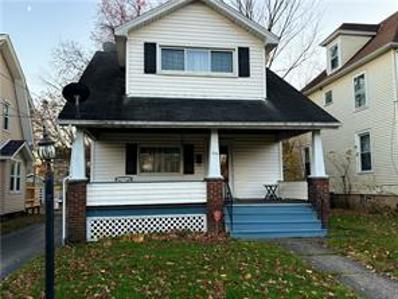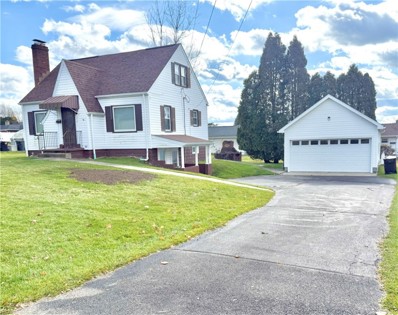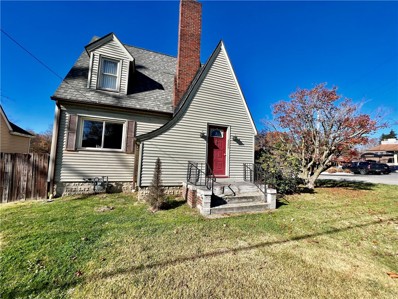New Castle PA Homes for Sale
$399,900
17 Fruitland Dr New Castle, PA 16105
Open House:
Saturday, 12/14 1:00-3:00PM
- Type:
- Single Family
- Sq.Ft.:
- 2,641
- Status:
- NEW LISTING
- Beds:
- 4
- Lot size:
- 0.81 Acres
- Year built:
- 1965
- Baths:
- 4.00
- MLS#:
- 1682386
ADDITIONAL INFORMATION
This beautiful 4-bedroom, 3-bathroom ranch-style home combines modern convenience with classic charm. Situated in a tranquil neighborhood, the home offers an inviting single-level layout with open space and easy living. Beautiful hardwood and granite floors stretch throughout the main living areas, creating an inviting atmosphere. The spacious family room of the home has plenty of space for entertaining and lounging. The kitchen features granite countertops and stainless-steel appliances. Adjacent to the kitchen is a dining area and den, offering plenty of space for family gatherings. The 4 generously sized bedrooms are thoughtfully laid out for privacy and comfort. The master suite is 20x16, with two spacious closets, and an en-suite bathroom. 3 additional bedrooms offer ample space for family, guests, or a home office. 2 additional full bathrooms and knotty pine sun-room broaden the main floor. The full finished basement provides an incredible amount of additional living space.
- Type:
- Single Family
- Sq.Ft.:
- 950
- Status:
- NEW LISTING
- Beds:
- 3
- Lot size:
- 0.31 Acres
- Year built:
- 1955
- Baths:
- 2.00
- MLS#:
- 1682266
ADDITIONAL INFORMATION
Situated on a beautiful and large level corner lot, this move-in ready ranch home features spacious rooms, an integral garage, a large covered front porch, and a finished lower level with a half bath. Updates include a newer roof, windows, flooring, furnace, A/C, french drains & siding. Enjoy your evenings under the covered patio in the privacy of your back yard with 6-foot high vinyl fencing.
$149,900
310 Sumner Ave New Castle, PA 16105
- Type:
- Single Family
- Sq.Ft.:
- 2,256
- Status:
- NEW LISTING
- Beds:
- 4
- Lot size:
- 0.24 Acres
- Year built:
- 1930
- Baths:
- 3.00
- MLS#:
- 1682402
ADDITIONAL INFORMATION
Add your loving touches to this gorgeous 2 and a half story brick tudor! Located in a prime North Hill neighborhood and surrounded by mature trees, this cozy house could be your next home! Spacious rooms and natural woodwork. Beautiful built-ins. French doors and lovely covered back porch off of the living room. Additional room is finished attic. This is an estate and is in the process of being cleaned out. More pictures to come!
$130,000
2306 Audley Ave New Castle, PA 16105
- Type:
- Single Family
- Sq.Ft.:
- 720
- Status:
- NEW LISTING
- Beds:
- 3
- Lot size:
- 0.18 Acres
- Year built:
- 1952
- Baths:
- 1.00
- MLS#:
- 1682091
ADDITIONAL INFORMATION
Welcome to 2306 Audley Ave! This beautifully renovated Cape Cod home is situated in a cozy and charming neighborhood. Featuring 3 bedrooms, it offers a perfect a perfect blend of comfort and style. One of the standout features of this property is the off-street parking, providing added convenience. Whether you're looking for a peaceful retreat or a place to entertain, this home is sure to meet your needs.
- Type:
- Single Family
- Sq.Ft.:
- 1,160
- Status:
- NEW LISTING
- Beds:
- 2
- Lot size:
- 1.58 Acres
- Year built:
- 1940
- Baths:
- 2.00
- MLS#:
- 1682019
ADDITIONAL INFORMATION
Investor Alert! 2 bedroom, 2 full baths on 1.5 acre lovely wooded lot! Attached garage, off street parking, wrap around 2nd level deck. Will be great property once rehabbed. Sold in as-is condition.
- Type:
- Single Family
- Sq.Ft.:
- 1,720
- Status:
- Active
- Beds:
- 3
- Lot size:
- 0.28 Acres
- Year built:
- 1920
- Baths:
- 2.00
- MLS#:
- 1681796
ADDITIONAL INFORMATION
Absolutely adorable home on desirable street in New Castle! Main level offers spacious rooms, updated kitchen with stainless appliances, 1/2 bath and first floor laundry. Brand new Pella sliding glass door leads to patio and newly fenced in expansive yard. Upper level has Master bedroom with walk-in closet, additional two bedrooms and full bath. Inviting front porch and oversized two car garage complete this move in ready home full of character. Home warranty included! Not too late to make this your home for the Holidays!
- Type:
- General Commercial
- Sq.Ft.:
- n/a
- Status:
- Active
- Beds:
- n/a
- Lot size:
- 5.38 Acres
- Baths:
- MLS#:
- 1681955
ADDITIONAL INFORMATION
Prime location in the heart of Neshannock Township's highly coveted and well-established highway commercial district. Includes 5.38 developable acres off Route 18/Wilmington Road - heavy traffic corridor zoned high density commercial and retail services offering convenient highly visible access to daily traffic and accessible to/from regional destinations via I-376, I-80, US422 and US224. Storm water management system in place including storm water retention pond, piping, and manholes for the entire parcel.
- Type:
- Single Family
- Sq.Ft.:
- 1,800
- Status:
- Active
- Beds:
- 3
- Lot size:
- 0.73 Acres
- Year built:
- 2024
- Baths:
- 3.00
- MLS#:
- 1681756
- Subdivision:
- Fairway Heights
ADDITIONAL INFORMATION
This stunning new construction home in Neshannock Township is the epitome of modern luxury and fine craftsmanship. The open floor plan provides a seamless flow between the living, dining, and kitchen spaces, ideal for both entertaining and everyday living. Rich hardwood floors extend throughout the home, adding warmth to every room. The home offers 3 bedrooms and 3 full bathrooms (1 full bath located in basement) each designed with high-end finishes. The kitchen is a true centerpiece, featuring a combination of sleek granite and quartz countertops, paired with top end appliances, creating a perfect balance of style and function. The lower-level family/rec room, bathroom, and laundry are beautiful and practical, designed for convenience. The exterior boasts vertical board and batten siding, giving the home a sophisticated contemporary look. Black grilled windows provide a sleek design. The steel roof ensures durability, while the heated garage provides ample parking.
$224,900
212 Tulagi Way New Castle, PA 16105
- Type:
- Single Family
- Sq.Ft.:
- 1,931
- Status:
- Active
- Beds:
- 3
- Lot size:
- 0.57 Acres
- Year built:
- 1948
- Baths:
- 2.00
- MLS#:
- 1680997
ADDITIONAL INFORMATION
Welcome Home! This spacious three-bedroom, two-bathroom home boasts an open floor plan designed for modern living and effortless entertaining. The heart of the home features a seamless flow between the kitchen, dining, and living areas, creating a warm and inviting space for family and guests. A charming wooded den or office provides a quiet retreat, ideal for working from home or unwinding with a good book. Set on over a half of an acre in scenic Neshannock Township, the property offers ample outdoor space for relaxation, gardening, or recreation, making it a serene and versatile retreat.
- Type:
- Single Family
- Sq.Ft.:
- 2,000
- Status:
- Active
- Beds:
- 4
- Lot size:
- 0.37 Acres
- Year built:
- 1950
- Baths:
- 3.00
- MLS#:
- 1680851
ADDITIONAL INFORMATION
Sprawling ranch style home in much desired Upper North Hill Area. Concrete drive and breeze way greets you. Upon entering you'll find newer laminate solid floors throughout & private ½ bath for guests. Eat - In kitchen boasts unique granite countertops, Craft kitchen cabinetry with soft close drawers, new stainless steel appliances & classy gold accents. The large picture window blankets the Open Concept Living/Dining/Family room areas. A secret passageway leads you upstairs to a getaway bedroom suite of its own w/ room for 2 divided beds w walk in closets and a STELLAR full bath every child dreams of. Main floor hallway brings 3 spacious bedrooms including master & full bath w/ walk in shower and shower tub. There is so much closet space for all your needs. Expansive lower level is perfect for entertaining with a built-in hutch center. Outside, relax on the concrete patio overlooking the serene yard. Double car garage with extra space for storage/tool tables and more.
$410,000
214 Raptor Cir New Castle, PA 16105
- Type:
- Single Family
- Sq.Ft.:
- 3,815
- Status:
- Active
- Beds:
- 5
- Lot size:
- 1 Acres
- Year built:
- 1967
- Baths:
- 3.00
- MLS#:
- 1680791
ADDITIONAL INFORMATION
Discover this stunning raised ranch offers 5 spacious bedrooms, 3 full bathrooms, blending charm with modern convenience. The ample kitchen, complete with cozy breakfast nook, boasts stainless steel appliances, making it perfect for entertaining. The private master suite is a retreat of its own, featuring a luxurious walk-in closet and full bathroom. Nestled on a private 1 acre lot, the home features a serene backyard perfect for relaxation or entertaining. An additional garage provides extra storage or workspace. With its thoughtful updates and inviting design, this property is more than a house-it's a place to call home.
- Type:
- Other
- Sq.Ft.:
- n/a
- Status:
- Active
- Beds:
- n/a
- Lot size:
- 1.09 Acres
- Baths:
- MLS#:
- 1681311
ADDITIONAL INFORMATION
- Type:
- Other
- Sq.Ft.:
- n/a
- Status:
- Active
- Beds:
- n/a
- Lot size:
- 1 Acres
- Baths:
- MLS#:
- 1681307
ADDITIONAL INFORMATION
- Type:
- Other
- Sq.Ft.:
- n/a
- Status:
- Active
- Beds:
- n/a
- Lot size:
- 0.99 Acres
- Baths:
- MLS#:
- 1681302
ADDITIONAL INFORMATION
- Type:
- Other
- Sq.Ft.:
- n/a
- Status:
- Active
- Beds:
- n/a
- Lot size:
- 1.04 Acres
- Baths:
- MLS#:
- 1681278
ADDITIONAL INFORMATION
- Type:
- Other
- Sq.Ft.:
- n/a
- Status:
- Active
- Beds:
- n/a
- Lot size:
- 1.05 Acres
- Baths:
- MLS#:
- 1681312
ADDITIONAL INFORMATION
$279,900
145 Upland Dr New Castle, PA 16105
- Type:
- Single Family
- Sq.Ft.:
- n/a
- Status:
- Active
- Beds:
- 4
- Lot size:
- 0.76 Acres
- Year built:
- 1952
- Baths:
- 2.00
- MLS#:
- 1680551
ADDITIONAL INFORMATION
Larger than it appears. This mid-century home features beautifully finished original hard wood floors as well as a freshly painted interior. Formal dining room opens to a large living area with raised panel accent wall and fireplace. Main floor boasts master bedroom and convenient office or second bedroom plus a full bath. Upstairs two more large bedrooms with built in dressers and a 1/2 bath. Waterproofed basement (2024) with guarantee. Granite counters in kitchen, main floor master plus office. Breezeway is finished and offers another area for dining. Two car attached garage. Convenient to shopping and I 376.
$100,000
0 E Maitland Ln New Castle, PA 16105
- Type:
- Other
- Sq.Ft.:
- n/a
- Status:
- Active
- Beds:
- n/a
- Lot size:
- 3.5 Acres
- Baths:
- MLS#:
- 1680590
ADDITIONAL INFORMATION
Great location for this 3.5 acres with frontage on Maitland Lane.
$375,000
0 Wilmington Rd New Castle, PA 16105
- Type:
- General Commercial
- Sq.Ft.:
- n/a
- Status:
- Active
- Beds:
- n/a
- Lot size:
- 3.67 Acres
- Baths:
- MLS#:
- 1680603
ADDITIONAL INFORMATION
Great location for this 3+ acres commercial piece of property located minutes from I-376. Property goes the whole way back to Sunwood Drive. Seller willing to subdivide.
- Type:
- Single Family
- Sq.Ft.:
- n/a
- Status:
- Active
- Beds:
- 4
- Lot size:
- 0.71 Acres
- Year built:
- 1967
- Baths:
- 3.00
- MLS#:
- 1680257
ADDITIONAL INFORMATION
A sprawling home on a beautiful street just ripe for a revamp! This house features beautiful wood features, a classic den, and a comfortable layout. There's potential at every corner thanks to the hardwood floors and large room sizes. A clean and clear basement, master en suite, and formal dining room just add to the allure. But it's the nearly three-quarter acre lot and two car garage that really puts this ranch over the top! There's no better home to build equity than 2894 Shadylane. Schedule an appointment to plan your investment today!
$189,000
467 Blews Way New Castle, PA 16105
- Type:
- Single Family
- Sq.Ft.:
- 936
- Status:
- Active
- Beds:
- 3
- Lot size:
- 0.52 Acres
- Year built:
- 1960
- Baths:
- 1.00
- MLS#:
- 1680158
- Subdivision:
- Blews Acres
ADDITIONAL INFORMATION
Well maintained ranch tucked away on a quiet Neshannock township circle of homes. Hardwood floors throughout with a mostly open floor plan. Enjoy one level living with alittle private oasis. Treed side and rear yard. Attached garage makes ease for unloading groceries and shopping trips. Empty nesters welcome. Low taxes. Public water and Public Sewers.
- Type:
- Single Family
- Sq.Ft.:
- n/a
- Status:
- Active
- Beds:
- 2
- Lot size:
- 0.12 Acres
- Year built:
- 1918
- Baths:
- 2.00
- MLS#:
- 1679920
ADDITIONAL INFORMATION
Discover this 2 story home with inviting front porch and detached garage! This home features an eat-in kitchen, spacious dining room, living room with decorative fireplace, 2 bedrooms, 2 full bathrooms, and ample closet space. Conveniently located to shopping, dining, and local amenities!
- Type:
- Single Family
- Sq.Ft.:
- 1,400
- Status:
- Active
- Beds:
- 2
- Lot size:
- 0.29 Acres
- Year built:
- 1941
- Baths:
- 2.00
- MLS#:
- 1679771
ADDITIONAL INFORMATION
Beautifully maintained Cape Cod home offers the perfect blend of traditional charm &modern convenience. Your greeted by refinished hardwood floors that run seamlessly throughout the main floor. Cozy yet spacious living room. Thoughtfully updated kitchen w/ soft-close cabinets, granite countertops, and stainless-steel appliances. The dining room provides ample space for gatherings. A sunroom, bathed in natural light, offers a peaceful retreat. Main floor bedroom & remodeled full bath featuring elegant ceramic tile for a classic vibe. The finished basement w/ laundry room, 2nd full bath, and kitchenette—perfect for guests or as a functional extension of your home. A private, covered side entry provides easy access. Storage is plentiful with loads of closet space throughout the home, including a full finished attic with double closets that makes a 2nd expansive bedroom. Newer-built double car garage. This home truly has it all—charm, space, and modern updates in Neshannock Twp.
- Type:
- Single Family
- Sq.Ft.:
- 2,630
- Status:
- Active
- Beds:
- 3
- Lot size:
- 0.13 Acres
- Year built:
- 1940
- Baths:
- 2.00
- MLS#:
- 1679447
ADDITIONAL INFORMATION
This property is zoned both residential and commercial. It was originally buuilt as a single family dwelling; however, an addition was added and used as a tailor shop. It now has a commercial kitchen and all appliances are included. The addition also has a full bath, large living area and 1st floor laundry. There is access to the attached garage. This addition can easily be separated from the single family dwelling which consists of a living room with fireplace, dining room, kitchen, full bath and 3 bedrooms. There is access to the basement. There are two furnaces and 2 air conditioning units. A new (2023) gas line was just installed. Sewer drains were also installed. There are many uses for this property. It has frontage on Route 18.
$100,000
2010 Audley Ave New Castle, PA 16105
- Type:
- Single Family
- Sq.Ft.:
- 800
- Status:
- Active
- Beds:
- 2
- Lot size:
- 0.17 Acres
- Year built:
- 1952
- Baths:
- 1.00
- MLS#:
- 1678974
ADDITIONAL INFORMATION
Welcome to this delightful 2-bedroom, 1-bath ranch home, perfect for first-time buyers or those looking to downsize! This cozy residence boasts a well-maintained exterior & a thoughtful layout designed for comfortable living. Enjoy cooking & dining in the bright & inviting eat-in kitchen, featuring ample cabinetry & counter space. The second bedroom is currently set up as a convenient laundry room but can easily be converted back to a bedroom, thanks to additional laundry hookups in the walkout basement.The basement offers potential for additional living space, a workshop, or extra storage, with direct access to the spacious backyard where you can relax & entertain.Also ideal for gardening, play, or simply enjoying the outdoors. Carport: Keep your vehicle protected from the elements with the covered carport. Located in a friendly neighborhood, this home is close to local amenities, parks, and schools. Don’t miss out on this versatile and charming property—schedule your showing today!

The data relating to real estate for sale on this web site comes in part from the IDX Program of the West Penn MLS. IDX information is provided exclusively for consumers' personal, non-commercial use and may not be used for any purpose other than to identify prospective properties consumers may be interested in purchasing. Copyright 2024 West Penn Multi-List™. All rights reserved.
New Castle Real Estate
The median home value in New Castle, PA is $122,100. This is lower than the county median home value of $132,800. The national median home value is $338,100. The average price of homes sold in New Castle, PA is $122,100. Approximately 47.96% of New Castle homes are owned, compared to 39.09% rented, while 12.95% are vacant. New Castle real estate listings include condos, townhomes, and single family homes for sale. Commercial properties are also available. If you see a property you’re interested in, contact a New Castle real estate agent to arrange a tour today!
New Castle, Pennsylvania 16105 has a population of 21,992. New Castle 16105 is more family-centric than the surrounding county with 24.4% of the households containing married families with children. The county average for households married with children is 23.97%.
The median household income in New Castle, Pennsylvania 16105 is $36,595. The median household income for the surrounding county is $53,106 compared to the national median of $69,021. The median age of people living in New Castle 16105 is 39.1 years.
New Castle Weather
The average high temperature in July is 82.8 degrees, with an average low temperature in January of 17.9 degrees. The average rainfall is approximately 41.4 inches per year, with 35.4 inches of snow per year.
