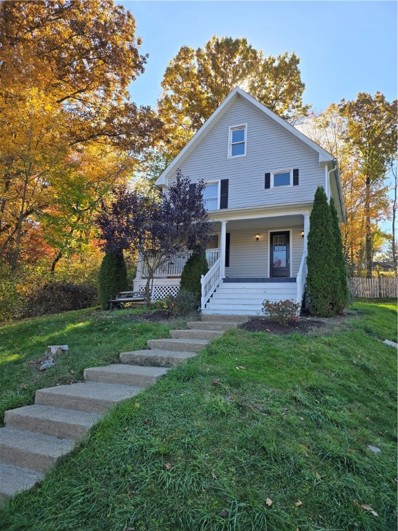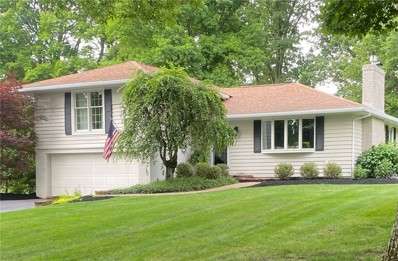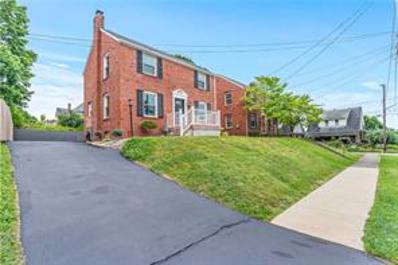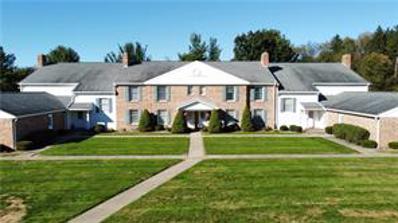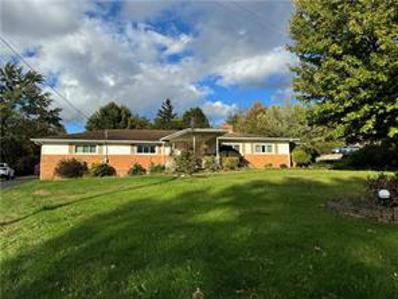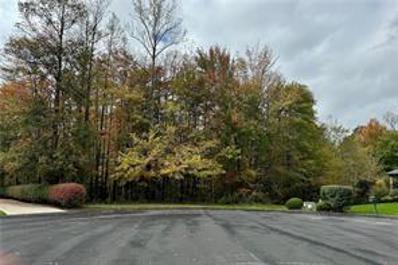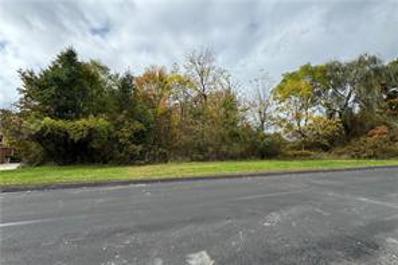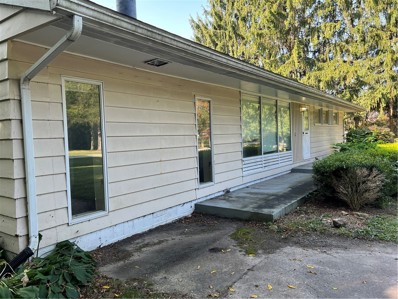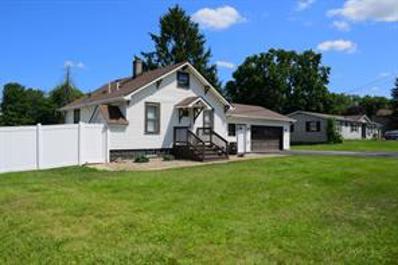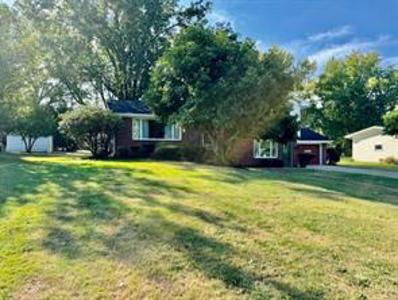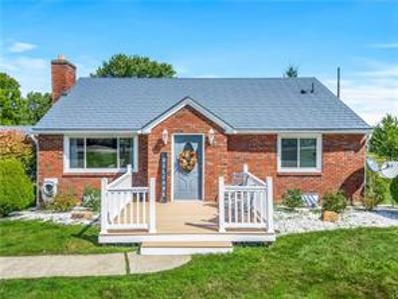New Castle PA Homes for Sale
$274,000
430 Shady Ln New Castle, PA 16105
- Type:
- Single Family
- Sq.Ft.:
- 1,300
- Status:
- Active
- Beds:
- 4
- Lot size:
- 0.3 Acres
- Year built:
- 1955
- Baths:
- 3.00
- MLS#:
- 1678628
ADDITIONAL INFORMATION
Welcome to your dream home! This stunning 4-bedroom residence boasts a modern chic design that perfectly blends style and comfort. The open-concept layout creates a seamless flow between the spacious living room, dining area, and kitchen. A true family kitchen with quartz countertops, soft close custom cabinets & large island for seating, making it ideal for entertaining and family gatherings. Sliding glass doors steps you to your brand-new back deck, perfect for enjoying morning coffee or evening sunsets bringing loads of natural light throughout the main living space. Privacy benefit w/ first floor owners suite retreat featuring Walk-In closet, ceramic tile capacious shower and double vanity sinks & spacious bedroom. Main floor 2nd bed & two full baths, you'll appreciate the convenience for everyone in the household. Uniquely designed rod iron staircase lead you to 2 more bedrooms with sitting area for kids. Located in a desirable Neshannock Twp.
- Type:
- Single Family
- Sq.Ft.:
- 3,626
- Status:
- Active
- Beds:
- 5
- Lot size:
- 1 Acres
- Year built:
- 1938
- Baths:
- 4.00
- MLS#:
- 1678564
ADDITIONAL INFORMATION
Impressively updated & maintained Revival Colonial home which masterfully blends historical elegance with modern comforts. Step into hardwood entry & immediately notice the traditional floor plan offering a bright spacious formal living room, showcase fireplace that serves as a centerpiece of the room. Harmoniously adjacent is a versatile window encased office space. Ornate moldings & custom wood staircase & landing steps into the dining area. Eat In kitchen w/ massive island, walk-in pantry w/rustic charm. The vaulted beamed ceiling family room is perfect for relaxation and entertainment, and an updated half bath adds convenience for guests. Main floor capacious owner's suite featuring updated bath and walk I closet w/ views of the private 1 acre property enriched w/ ornate landscaping. Retreat upstairs to 3 Sizeable bedrooms & modernized full bath. Solid brick patios add true uniqueness. Cozy full finished basement w/ 5th bedroom,, full bath, laundry room, game room & 1/2 kitchen.
$210,000
15 W Euclid Ave New Castle, PA 16105
Open House:
Saturday, 12/14 12:00-2:00PM
- Type:
- Manufactured Home
- Sq.Ft.:
- 1,500
- Status:
- Active
- Beds:
- 4
- Lot size:
- 0.2 Acres
- Year built:
- 1992
- Baths:
- 3.00
- MLS#:
- 1677831
ADDITIONAL INFORMATION
Wow, don't let this impressive one pass you buy! 4-bedroom, 2.5-bath ranch in Neshannock Twp. Welcoming 10x10 covered front porch (perfect for rocking chairs) and 13x12 side deck for summer entertaining right off the kitchen. Enter the front door to the expansive great open-floor living room and dining room which are so inviting with the gorgeous hardwood floors and stone fireplace. Fully equipped with stainless steel appliances a real bonus in the impressive eat-in kitchen. Quality nearly new cabinetry and gorgeous warm colored granite countertop. Complete owners suite with double bowl sinks and then additional 2 bedrooms and 2nd full bath complete the 1st floor. The basement is 80% finished with a huge center family room, laundry room, 1/2 bath, 4th bedroom, walk-in closet, and large storage area! Close to Rte 376 and plenty of shopping! Out door shed included.
- Type:
- Single Family
- Sq.Ft.:
- 3,006
- Status:
- Active
- Beds:
- 3
- Lot size:
- 0.49 Acres
- Year built:
- 1989
- Baths:
- 3.00
- MLS#:
- 1677086
ADDITIONAL INFORMATION
Welcome HOME to 56 Lattavo Drive. Warm. Welcoming. Immaculately Maintained. Enjoy an established walkable neighborhood in the Neshannock School District. A traditional entrance is flanked by formal living and spacious dining ready. Steps away, the flowing open concept family room and kitchen welcomes friends and family. With lovely stone fireplace, wet-bar and additional casual dining, entertaining is a breeze. Generous counters and pantry cupboards are perfect for prep & serving. And there’s more! - The family room transitions seamlessly to a light-filled sunroom. A 1st floor laundry/mudroom and half bath offers convenience with garage access steps away. Relax in the spacious primary w/walk-in closet and en suite. Two additional bedrooms, full bath, and generous storage complete the 2nd floor. The ground floor offers a 4th living area, with den, office, and wine room! A bonus room offers endless possibilities for hobby. The sweetest journey is always HOME. – Make 56 Lattavo yours.
- Type:
- Single Family
- Sq.Ft.:
- 1,379
- Status:
- Active
- Beds:
- 3
- Lot size:
- 0.43 Acres
- Year built:
- 1920
- Baths:
- 1.00
- MLS#:
- 1677435
ADDITIONAL INFORMATION
This charming 3-bedroom home in Neshannock is ideally located, offering both convenience and a spacious setting. As you enter through the front door, you'll be greeted by hardwood flooring throughout the main level. The kitchen is equipped with a gas cook top and a full-size double wall oven, eat in island making meal preparation a breeze. A formal dining room perfect for enjoying family meals. Upstairs, you'll find three bedrooms carpeted with wood flooring underneath, Two-bedrooms have walk-in closets. The full bath provides relaxation in the deep soaking tub. Find your oasis under the front covered porch with a view of the lake to enjoy your morning coffee or a cocktail in the evening. An added benefit, a new roof was just installed in June 2024.
$335,000
34 Cochran Dr New Castle, PA 16105
- Type:
- Single Family
- Sq.Ft.:
- 1,664
- Status:
- Active
- Beds:
- 3
- Lot size:
- 0.69 Acres
- Year built:
- 1959
- Baths:
- 2.00
- MLS#:
- 1677372
ADDITIONAL INFORMATION
Welcome home to 34 Cochran Drive in the school district of Neshannock. Heritage trees veil the front yard while the park like rear setting is adjacent to Castle Hills Golf Course and features a large deck, vaulted screened porch, fire pit, and oversized shed. The modern open-concept layout creates a seamless flow between the living room, dining room and updated kitchen with marble countertops, sleek tiled backsplash, and large friendly island with bar top seating. Stunning hardwood floors, recessed lighting, and crown molding accent the first and second floors. Upstairs there is a trio of inviting bedrooms and full bath. The lower-level family room makes for easy entertainment and also has a has a full bath. Neutral Colors throughout and designer lighting.
- Type:
- Single Family
- Sq.Ft.:
- 1,188
- Status:
- Active
- Beds:
- 3
- Lot size:
- 0.09 Acres
- Year built:
- 1944
- Baths:
- 2.00
- MLS#:
- 1677096
ADDITIONAL INFORMATION
A Home Showcased With "CARE"!! Come Have a LOOK!! This solid brick two-story has been meticulously gutted and renovated, touching nearly every interior surface to provide a like-new living experience. At the moment you step inside the door, you will be in awe of the engaging free-flowing openness and the stunning presence of sun-soaked living space. The favorite designs you pinned on social media are coming to life before your eyes. You will love the clean-lined, contemporary look of the kitchen’s dark-stained cabinetry and stainless-steel accents. A tile backsplash melds the ceiling and walls for a finished look and rich quartz counters tie the kitchen together for the perfect combination of style and functionality. A main floor full bath is the ideal convenience and the second floor bath boasts glass enclosed and tile surrounded luxury.
- Type:
- Condo
- Sq.Ft.:
- n/a
- Status:
- Active
- Beds:
- 2
- Year built:
- 1981
- Baths:
- 2.00
- MLS#:
- 1676675
ADDITIONAL INFORMATION
Maintenance free living in this charming 2nd floor condo featuring with lots of updates. Located in Neshannock township and nestled next to the 12th fairway of Castle Hills golf course, this condo offers gorgeous views out the front windows, along with the back enclosed sunroom/patio. Newer carpeting and luxury vinyl plank flooring, fresh paint, updated kitchen and counters with newer appliances. The spacious patio runs the entire length of the rear of the condo, providing a complete panoramic view of the golf course. Large basement features laundry and wide open space for convenient storage.
$259,900
214 Sunset Dr New Castle, PA 16105
- Type:
- Single Family
- Sq.Ft.:
- 2,226
- Status:
- Active
- Beds:
- 3
- Lot size:
- 0.66 Acres
- Year built:
- 1959
- Baths:
- 3.00
- MLS#:
- 1676411
ADDITIONAL INFORMATION
Experience the ease of one-floor living in this charming 3-bedroom ranch, featuring and open floor plan perfect for modern living. The heart of the home is an equipped kitchen that flows seamlessly into the cozy living room with a striking stone fireplace. Gorgeous hardwood floors, including a spacious main-floor bedroom with ample closet space. Enjoy the outdoors in the lovely three-seasons room, which opens to an attached concrete patio, perfect for relaxation and entertaining. The finished lower level offers extra versatility complete with a den featuring a second stone fireplace, a wet bar and plenty of space for entertaining. This home also includes a 2 car attached garage, a shed for additional storage, all situated on a level lot.
- Type:
- Other
- Sq.Ft.:
- n/a
- Status:
- Active
- Beds:
- n/a
- Lot size:
- 1.28 Acres
- Baths:
- MLS#:
- 1676362
ADDITIONAL INFORMATION
Gorgeous lot in the HAVEN POINT neighborhood. Corner lot abuts E Maitland. Build your very own beautiful custom home on this outstanding flat 1.28 acre lot.
- Type:
- Other
- Sq.Ft.:
- n/a
- Status:
- Active
- Beds:
- n/a
- Lot size:
- 1.04 Acres
- Baths:
- MLS#:
- 1676361
ADDITIONAL INFORMATION
Gorgeous Lot Nestled in the beautiful HAVEN POINT neighborhood. This lot is a pie shaped lot at the end of the cul-de-sac.
- Type:
- Other
- Sq.Ft.:
- n/a
- Status:
- Active
- Beds:
- n/a
- Lot size:
- 1.17 Acres
- Baths:
- MLS#:
- 1676357
ADDITIONAL INFORMATION
Gorgeous Lot nestled in the beautiful HAVEN POINT neighborhood. Spread out on your very own 1.17 acres.
- Type:
- Condo
- Sq.Ft.:
- 1,368
- Status:
- Active
- Beds:
- 3
- Lot size:
- 0.06 Acres
- Year built:
- 1979
- Baths:
- 3.00
- MLS#:
- 1674079
ADDITIONAL INFORMATION
This fully renovated townhome in Neshannock Twp. overlooks the 12th hole of Castle Hills Golf Course, offers modern living with picturesque views. Featuring three spacious bedrooms and 2.5 baths, the open floor plan seamlessly connects the bright living room to a chef’s kitchen with custom cabinetry, granite countertops, and high-end stainless steel appliances. Large windows on the main floor showcase the scenic golf course and fill the space with natural light. The master suite is a private retreat with a beautifully updated en-suite bathroom featuring dual vanities. Two additional bedrooms share a sleek full bath. The 2-car attached garage offers added convenience and storage. A private patio provides the perfect spot to relax or entertain while enjoying the golf course scenery. This townhome blends luxury and comfort in a prime location for golf course living.
- Type:
- Single Family
- Sq.Ft.:
- 1,159
- Status:
- Active
- Beds:
- 3
- Lot size:
- 0.25 Acres
- Year built:
- 1950
- Baths:
- 2.00
- MLS#:
- 1674186
ADDITIONAL INFORMATION
- Type:
- Single Family
- Sq.Ft.:
- 1,482
- Status:
- Active
- Beds:
- 3
- Lot size:
- 0.46 Acres
- Year built:
- 1967
- Baths:
- 2.00
- MLS#:
- 1673326
ADDITIONAL INFORMATION
Cozy three bedroom home on .46acre. Newer two car detached garage. Plenty of cabinet space in the kitchen area. Spacious and bright dining and living room with corner fireplace. Family room features wood burner and a full bath.Hardwoods could be finished. Large open basement area. Within two weeks buyer pays all transfer fees we do not prorate taxes. these terms are not negotiable.
$175,000
2924 Mercer Rd New Castle, PA 16105
- Type:
- Single Family
- Sq.Ft.:
- 1,000
- Status:
- Active
- Beds:
- 2
- Lot size:
- 0.5 Acres
- Year built:
- 1940
- Baths:
- 1.00
- MLS#:
- 1672625
ADDITIONAL INFORMATION
Charming Fully Renovated Home in Neshannock Township! Welcome to your new home! This beautifully renovated 2-bedroom, 1-bath gem offers 1,000 square feet of comfortable living space, plus a spacious basement and a convenient two-car attached garage. Key Features: Location, Location, Location: Nestled in desirable Neshannock Township, this home is just moments away from Neshannock High School, less than a mile from the police department and fire station, and a short commute to I-376 for easy access to Beaver and Allegheny Counties. Enjoy proximity to grocery stores, multiple restaurants, and a quick drive to Boardman Township. Modern Comforts: Recently updated in 2020, this home features a new HVAC system installed in 2022, ensuring efficient and economical heating and cooling. Ready to Move In: All appliances are included, and you'll benefit from a hardwired CCTV system for added security.
$299,900
216 Tulagi Way New Castle, PA 16105
Open House:
Saturday, 12/14 11:00-1:00PM
- Type:
- Single Family
- Sq.Ft.:
- 1,930
- Status:
- Active
- Beds:
- 3
- Lot size:
- 0.57 Acres
- Year built:
- 1948
- Baths:
- 2.00
- MLS#:
- 1672719
ADDITIONAL INFORMATION
Welcome Home to 216 Tulagi Way! This stunning, turn-key, fully renovated house is awaiting you to make it your HOME. The gorgeous kitchen is a chef's delight, complete with brand new custom, slow-close cabinetry, granite counter tops, all new appliances and lighting, and a generously sized dine-in eating area perfect for gathering. The large first floor family room features additional living space with a brand new bathroom with optional first floor laundry hookup attached. Need a 4th bedroom? Use the first floor family room as your master suite! Upstairs, you will find a renovated second bathroom and 3 bedrooms, all freshly painted. The walk-up basement has been fully waterproofed and is ready to be finished. Step outside the brand new glass doors onto the new, perfectly poured concrete patio, where you can enjoy the large, flat back yard. Additionally, all new landscaping adds to the curb appeal. This home is sure to be a homeowner's delight at first sight!!
$264,900
14 Fruitland Dr New Castle, PA 16105
- Type:
- Single Family
- Sq.Ft.:
- 2,080
- Status:
- Active
- Beds:
- 3
- Lot size:
- 0.46 Acres
- Year built:
- 1963
- Baths:
- 2.00
- MLS#:
- 1672067
ADDITIONAL INFORMATION
SUPERIOR QUALITY IN THE 1960'S MULTILEVEL BRICK HOME. VAULTED CEILING IN MAIN LEVEL IN ALL ROOMS INCLUDING KITCHEN, DINING ROOM AND LIVING ROOM - OPEN STAIRCASE TO BEDROOM LEVEL. THIS HOME WAS CERTAINLY AHEAD OF IT'S TIME. LARGE FAMILY ROOM AT GROUND LEVEL WITH WALK IN TWO CAR ATTACHED GARAGE. FAMILY ROOM SHOWCASES WITH BRICK WOOD BURNING FIREPLACE AND FULL BATH AND LAUNDRY ROOM AT THIS LEVEL. BASEMENT IS CLEAN AS A WHISTLE AND AN OPEN SLATE FOR WHATEVER YOU CHOOSE. NICE LEVEL 1/2 ACRE YARD WITH OPEN CONCRETE COVERED PATIO IN REAR.
$147,500
3113 Mercer Rd New Castle, PA 16105
- Type:
- Single Family
- Sq.Ft.:
- 1,566
- Status:
- Active
- Beds:
- 2
- Lot size:
- 0.45 Acres
- Year built:
- 1930
- Baths:
- 2.00
- MLS#:
- 1670897
ADDITIONAL INFORMATION
Idyllic new offering in Neshannock Twp.! This well-maintained Brick home on a convenient corner lot features 2 bedrooms, 1/1/2 baths plus a delightful open patio. The buyer will value the home's value with the updated flooring, spacious kitchen with bay window with newer appliances and countertops plus a first-floor laundry. The living areas have an openness for relaxation or entertaining at its best. The splendid bedrooms boast large rooms and 1 with a private bath. The roof, central air, and Hot water tank are updated. Attached garage and storage shed are a plus. Amazing nearby park for family outings, fun, swimming and exercise. Close proximity to Routes 79, 80 and 376,
- Type:
- Single Family
- Sq.Ft.:
- 1,560
- Status:
- Active
- Beds:
- 3
- Lot size:
- 0.26 Acres
- Year built:
- 1958
- Baths:
- 2.00
- MLS#:
- 1670752
ADDITIONAL INFORMATION
A Home Showcased With "CARE"!! Experience more comfort and less upkeep! This Neshannock Township home’s appeal begins at the curb with the low-maintenance assurance of a newer roof and replacement windows enveloping its all-brick construction. Enter with anticipation to an equally impeccable interior where quality craftsmanship meets modern living. The living room is bathed in natural light, streaming through a south-facing window grouping. Feel the warmth of the sun during the day and the fireside warmth of the gas fireplace by night. You’ll love the chic open-plan design and wonderful updates of the kitchen and dining area. This home’s pleasant surprises continue from a finished space (ideal den, 4th bedroom, or work from home space) tucked off of the garage to a fully finished basement, where a large, open family area with fireplace, kitchen, and full bath awaits.
- Type:
- General Commercial
- Sq.Ft.:
- n/a
- Status:
- Active
- Beds:
- n/a
- Lot size:
- 5 Acres
- Baths:
- MLS#:
- 1670666
ADDITIONAL INFORMATION
This 5 acre commercial property was surveyed and approved for a Microtel. Entrance is 136 ft wide directly off of W State Street in a heavily travelled area near Get Go, Subway and Pizza Joes. All plans were in place and will be available for potential buyers to view.
- Type:
- Single Family
- Sq.Ft.:
- 1,464
- Status:
- Active
- Beds:
- 3
- Lot size:
- 2.01 Acres
- Year built:
- 1959
- Baths:
- 2.00
- MLS#:
- 1670663
ADDITIONAL INFORMATION
A Home Showcased With "CARE"!! Enjoy park-life privacy on your own 2 acres in Neshannock Township! With an expansive (30x12) covered deck at the center of the backyard oasis, look forward to barbeques, bonfires, and lounging with loved ones all summer long. This well-constructed 1.5 story’s exterior is easy to maintain and easy on the eyes, offering timeless red brick and an attractive composite-look metal roof that carries a lengthy warranty. Step inside to the charm of mid-century style and the soft glow of natural light streaming through replacement windows! Built-in shelves provide an eclectic spot to display photos of your favorite people as they lead the way into your cozy living room, where a stone fireplace with a knotted pine accent wall sets the scene for cozy evenings. Mid-century style extends to the inviting eat-in kitchen and beyond. Enjoy close proximity to Pearson Park, the walking trail, schools, shopping, & more!
- Type:
- Condo
- Sq.Ft.:
- 1,177
- Status:
- Active
- Beds:
- 2
- Year built:
- 1980
- Baths:
- 2.00
- MLS#:
- 1670584
ADDITIONAL INFORMATION
This totally turn key 2ND FLOOR condo will make you say "WOW"! Fresh and modern, totally meticulous and roomy! You will enjoy the remodeled baths and trendy fully furnished kitchen. Relax on the back porch which overlooks the golf course. Spacious bedrooms with tons of closet space. Newer bedroom windows provide energy efficiency. BRAND NEW HOT WATER TANK! The basement is large and freshly painted and is a great area to store all your seasonal items or, if finished, could make a nice family room. Windsor Ridge Condo Association is conveniently located. It is close to shops, amenities and major highways, yet has a peaceful country setting.
- Type:
- Single Family
- Sq.Ft.:
- 846
- Status:
- Active
- Beds:
- 2
- Lot size:
- 0.22 Acres
- Year built:
- 1950
- Baths:
- 1.00
- MLS#:
- 1669785
ADDITIONAL INFORMATION
This gorgeous Upper North Hill 2 bedroom home is very nicely updated throughout and move-in ready. Featuring a freshly painted interior, new carpeting, new windows and a remodeled kitchen and bath, this home is sure to impress. In the neat and clean basement, you will find a new furnace (Aug 2024), an updated electric panel and a newer hot water heater. Attached covered parking is an added convenience.
$135,000
410 Norwood Ave New Castle, PA 16105
- Type:
- Single Family
- Sq.Ft.:
- 1,728
- Status:
- Active
- Beds:
- 4
- Lot size:
- 0.25 Acres
- Year built:
- 1925
- Baths:
- 2.00
- MLS#:
- 1669167
ADDITIONAL INFORMATION
Completely renovated home! It offers such cute curb appeal. This home offers a great porch area. Inside this home there is beautiful original woodwork throughout. The open floor plan provides the perfect home for entertaining. Lovely fireplace and many built-ins set this home off. The remodeled kitchen offers stainless appliances and a walk-in pantry. The second floor, is beautifully remodeled. The bedrooms are all over-sized! The amazing third level is ideal for just about any additional space you would need. The home has a full basement, two sheds and a fence.

The data relating to real estate for sale on this web site comes in part from the IDX Program of the West Penn MLS. IDX information is provided exclusively for consumers' personal, non-commercial use and may not be used for any purpose other than to identify prospective properties consumers may be interested in purchasing. Copyright 2024 West Penn Multi-List™. All rights reserved.
New Castle Real Estate
The median home value in New Castle, PA is $122,100. This is lower than the county median home value of $132,800. The national median home value is $338,100. The average price of homes sold in New Castle, PA is $122,100. Approximately 47.96% of New Castle homes are owned, compared to 39.09% rented, while 12.95% are vacant. New Castle real estate listings include condos, townhomes, and single family homes for sale. Commercial properties are also available. If you see a property you’re interested in, contact a New Castle real estate agent to arrange a tour today!
New Castle, Pennsylvania 16105 has a population of 21,992. New Castle 16105 is more family-centric than the surrounding county with 24.4% of the households containing married families with children. The county average for households married with children is 23.97%.
The median household income in New Castle, Pennsylvania 16105 is $36,595. The median household income for the surrounding county is $53,106 compared to the national median of $69,021. The median age of people living in New Castle 16105 is 39.1 years.
New Castle Weather
The average high temperature in July is 82.8 degrees, with an average low temperature in January of 17.9 degrees. The average rainfall is approximately 41.4 inches per year, with 35.4 inches of snow per year.




