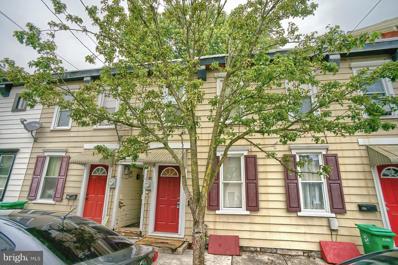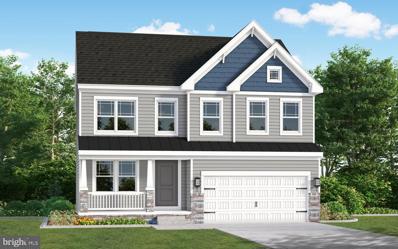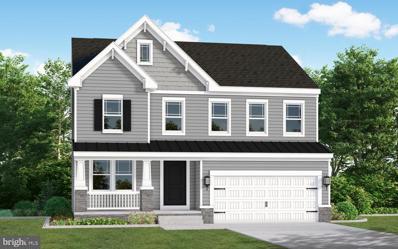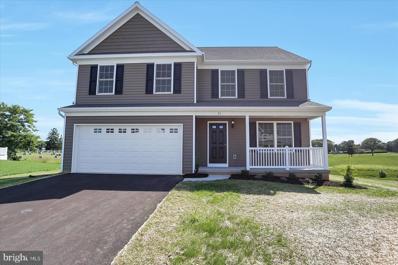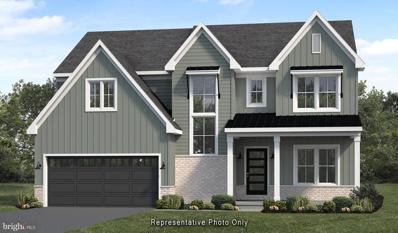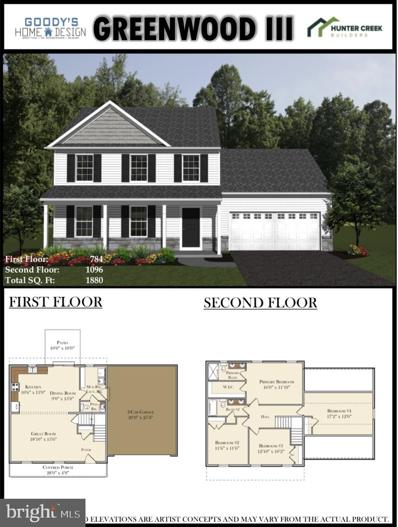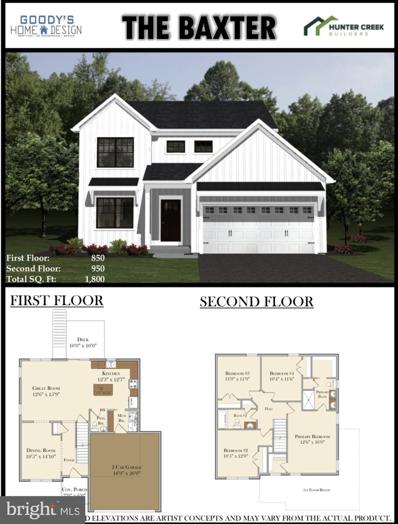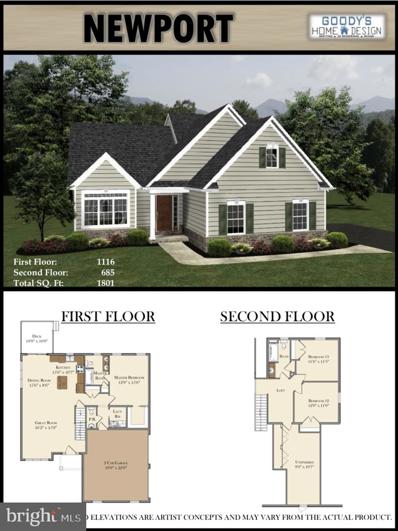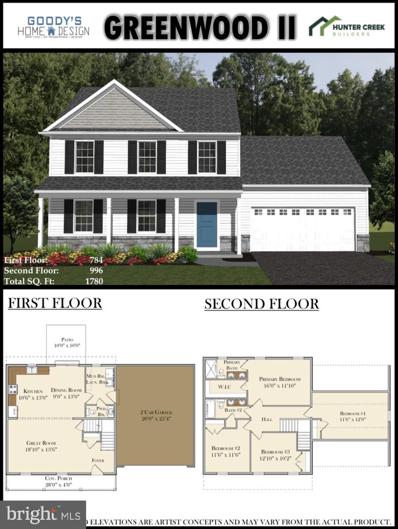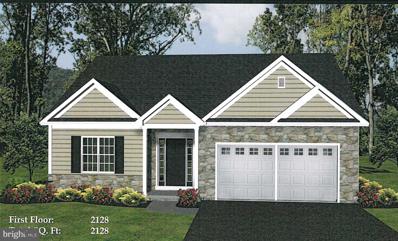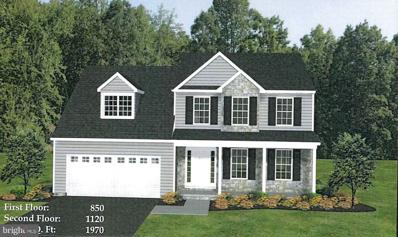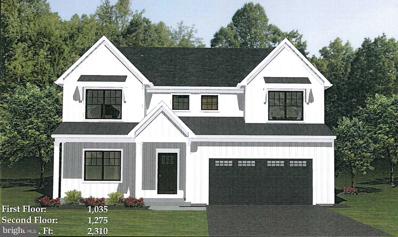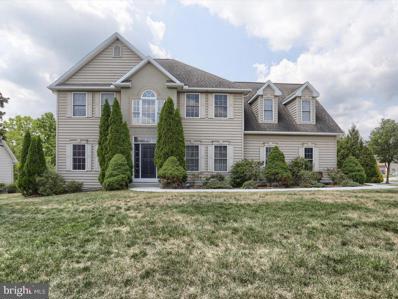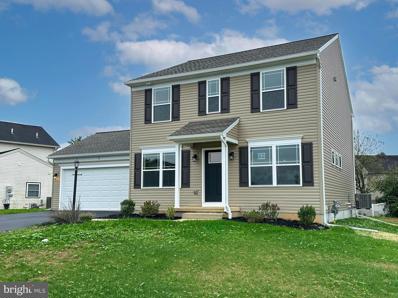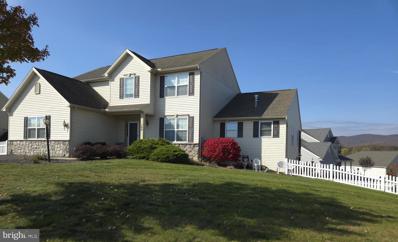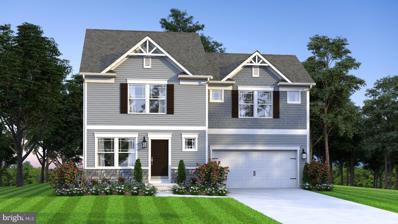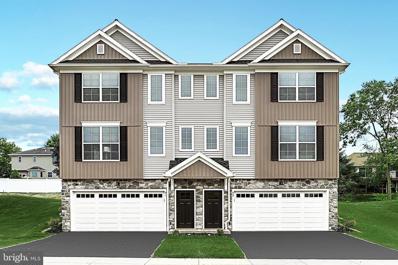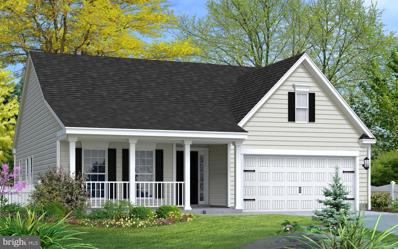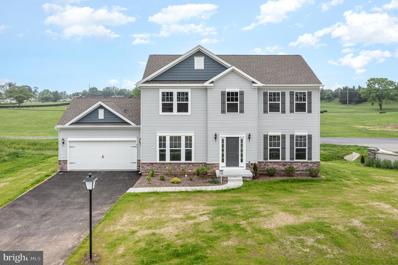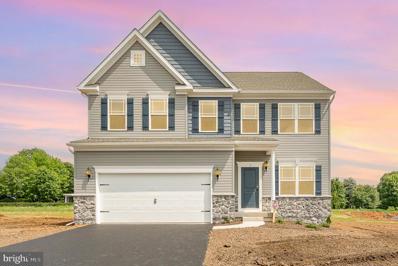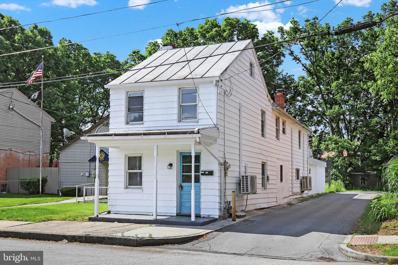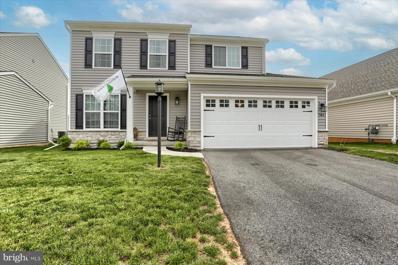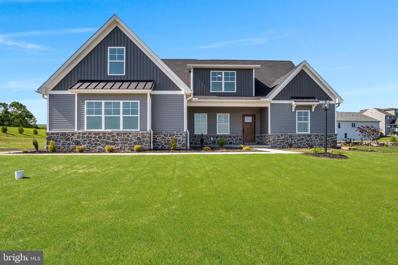Carlisle PA Homes for Sale
- Type:
- Twin Home
- Sq.Ft.:
- 1,006
- Status:
- Active
- Beds:
- 2
- Lot size:
- 0.03 Acres
- Year built:
- 1870
- Baths:
- 1.00
- MLS#:
- PACB2034544
- Subdivision:
- Carlisle Borough
ADDITIONAL INFORMATION
Welcome to this move-in-ready gem located in the heart of Carlisle Boro, within the Carlisle School District. This home offers 2 spacious bedrooms, with the potential for a 3rd bedroom that is currently a walk-through, and a convenient walk-up attic for additional storage or future expansion. The home boasts several recent upgrades, including a brand new Gas Forced Air HVAC system and Central Air, for year-round comfort. The interior has been refreshed with modern finishes, including new Luxury Vinyl Plank flooring and ceramic tile on the main level, along with brand new carpet on the second floor. In the Kitchen there are stainless Steele Appliances , Gas Stove, Dishwasher, Refrigerator, PLUS washer and dryer are in the basement. Ceiling fans add an extra touch of comfort throughout the home, and the fresh paint gives the entire space a bright, welcoming feel. The full bathroom is stylish and functional, perfectly complementing the rest of the home's updates. Priced at $149,900, this property is move-in ready! FHA and VA buyers are warmly welcomed. Don't miss out on the opportunity to make this beautiful house your new home!
- Type:
- Single Family
- Sq.Ft.:
- 1,916
- Status:
- Active
- Beds:
- 4
- Lot size:
- 0.23 Acres
- Baths:
- 3.00
- MLS#:
- PACB2034368
- Subdivision:
- Bennington
ADDITIONAL INFORMATION
This is a home to be built - As you walk into this Hamilton floor plan built by Gemcraft Homes there is a Choice Room that's open to the foyer. You could use this space for whatever you wish; maybe a formal living room or playroom for the kids. Down the hall is the Great Room. Add an optional fireplace to make an inviting space to gather with the whole family. The Great Room opens up to a classically designed Kitchen. A Mudroom at the entry to the Garage rounds out this flexible first floor. Following the stairs, to the second floor, you find the Owner's Suite and three additional Bedrooms, all with ample closet space, plus a Laundry Room, centrally located at the end of the hallway for convenience and ease. The Owner's Suite with a spacious bedroom offers a walk-in closet brimming with storage space. Designed to be a private haven, the Owner's Bedroom has an ensuite bath with available options of a Super Bath with soaking tub and shower, Venetian-style with a large glass enclosed shower with seat or Roman-style with walk-in tiled shower. Bennington is located just outside the historic, picturesque Borough of Carlisle in North Middleton Township. You can shop, relax and unwind at the nearby mix of restaurants, downtown theater, historic sites, multi-cultural events and public parks. You donât have to venture far for schools, healthcare or to enjoy the rich history Carlisle is known for. CALL NOW or See agent at model home Thursday-Sunday 11AM-5PM at 2 Bennington Way, Carlisle. Gemcraft Homes offers 14 floor plans and thousands of options to choose from starting in the mid $300's. Let us help you design your dream home. 100% financing and down payment assistance programs may be available to those that qualify. CALL NOW.
- Type:
- Single Family
- Sq.Ft.:
- 2,551
- Status:
- Active
- Beds:
- 4
- Lot size:
- 0.26 Acres
- Baths:
- 3.00
- MLS#:
- PACB2033078
- Subdivision:
- Bennington
ADDITIONAL INFORMATION
This is a home to be built - As you walk into the beautiful Roosevelt by Gemcraft Homes; you are greeted by a large, welcoming foyer with an open formal living room and dining room to either side. The formal living room can be optionally converted to a private study, perfect for use as a home office. The hallway flows to the rear of the home where you are met with an open floorplan of the kitchen, informal breakfast area, and an extensive Great Room. The Kitchen is spacious, allowing ease of mobility and allowing for it to be a comfortable gathering place. An optional island in the heart of the cooking space enhances the kitchen's storage and counter space. The first floor also features a powder room at the two-car garage entry and a hallway closet. Add even more comfort to the first-level spaces with optional add-ons like a gas fireplace in the Great Room or expand the kitchen area by adding an optional Sunroom. The second floor includes the Owner's Suite, three additional bedrooms, a full bath, and a spacious laundry room. As you move through, The Owner's Suite is accessed by double doors to an open and expansive Owner's Bedroom. The Owner's Suite features two walk-in closets and an Owner's Bath. An additional Owner's Bath option includes a Super Bath, with the added pleasure of a large soaking tub or the Venetian-style or Roman-style bath, which both feature large showers. This home design offers the option of extensions and an alternate second floor that features a sitting room attached to the Owner's Suite. Other options also include a finished basement and/or an attic storage space. Other floor plans are available. Bennington is located just outside the historic, picturesque Borough of Carlisle in North Middleton Township. You can shop, relax and unwind at the nearby mix of restaurants, downtown theater, historic sites, multi-cultural events and public parks. You donât have to venture far for schools, healthcare or to enjoy the rich history Carlisle is known for. See Agent at model home Thursday-Sunday 11AM-5PM; 2 Bennington Way, Carlisle. Gemcraft Homes offers 14 floor plans and thousands of options to choose from starting in the mid $300's. Let us help you design your dream home. 100% financing and down payment assistance programs may be available to those that qualify. CALL NOW.
$434,855
75 Bennington Way Carlisle, PA 17013
- Type:
- Single Family
- Sq.Ft.:
- 2,046
- Status:
- Active
- Beds:
- 4
- Lot size:
- 0.24 Acres
- Year built:
- 2024
- Baths:
- 3.00
- MLS#:
- PACB2034352
- Subdivision:
- Bennington
ADDITIONAL INFORMATION
READY NOW! Spacious living with four bedrooms, 2.5 baths, and a two car garage. Perfect for your growing family.
- Type:
- Single Family
- Sq.Ft.:
- 2,651
- Status:
- Active
- Beds:
- 4
- Lot size:
- 0.34 Acres
- Year built:
- 2024
- Baths:
- 3.00
- MLS#:
- PACB2033594
- Subdivision:
- Mountain View Estates
ADDITIONAL INFORMATION
UNDER CONSTRUCTION â AVAILABLE THIS WINTER: This beautiful home features a welcoming front porch, stylish exterior, and a 2-car garage. The garage opens to a mudroom complete with a large pantry, full bathroom, and built-in lockers. The first floor boasts durable vinyl plank flooring and 9â ceilings. To the front of the home is a carpeted flex room that can be used as a study, living room, or other versatile space. The kitchen is well-appointed with granite countertops, a tile backsplash, and enhanced cabinetry and appliances. Adjacent to the kitchen is a sunny dining area with access to the rear composite deck and a comfortable family room warmed by a cozy fireplace with a box beam mantel. The 2nd floor ownerâs suite features an expansive closet and a private bathroom with a tile shower and double bowl vanity. Also on the 2nd floor are 3 additional bedrooms, a full bathroom, and a convenient laundry room.
- Type:
- Single Family
- Sq.Ft.:
- 1,880
- Status:
- Active
- Beds:
- 4
- Lot size:
- 0.25 Acres
- Baths:
- 3.00
- MLS#:
- PACB2033904
- Subdivision:
- None Available
ADDITIONAL INFORMATION
CUSTOM BUILT HOMES! NOW TAKING AGREEMENTS! Welcome to Hays Landing. Have your pick of different beautiful and spacious lots in Phase 2 of this beautiful community. Custom design your dream home with Hunter Creek Builders! Hays Landing is ideally located near Harrisburg, York, Carlisle and the surrounding areas are full of fun and exciting things to do. The historic town is noted for its restored architecture and tree-lined streets. We offer 10 different home plans with pricing starting in the 380's. We Make the building process smooth and enjoyable. Pick all your own selections including Exterior colors, kitchen, flooring, bathrooms and so much more. Forget trying to find a resale property in today's low inventory market and call us today to schedule your builder meeting.
- Type:
- Single Family
- Sq.Ft.:
- 1,800
- Status:
- Active
- Beds:
- 4
- Lot size:
- 0.25 Acres
- Baths:
- 3.00
- MLS#:
- PACB2033910
- Subdivision:
- None Available
ADDITIONAL INFORMATION
CUSTOM BUILT HOMES! NOW TAKING AGREEMENTS! Welcome to Hays Landing. Have your pick of different beautiful and spacious lots in Phase 2 of this beautiful community. Custom design your dream home with Hunter Creek Builders! Hays Landing is ideally located near Harrisburg, York, Carlisle and the surrounding areas are full of fun and exciting things to do. The historic town is noted for its restored architecture and tree-lined streets. We offer 10 different home plans with pricing starting in the 380's. We Make the building process smooth and enjoyable. Pick all your own selections including Exterior colors, kitchen, flooring, bathrooms and so much more. Forget trying to find a resale property in today's low inventory market and call us today to schedule your builder meeting.
- Type:
- Single Family
- Sq.Ft.:
- 1,801
- Status:
- Active
- Beds:
- 4
- Lot size:
- 0.25 Acres
- Baths:
- 3.00
- MLS#:
- PACB2033898
- Subdivision:
- None Available
ADDITIONAL INFORMATION
CUSTOM BUILT HOMES! NOW TAKING AGREEMENTS! Welcome to Hays Landing. Have your pick of different beautiful and spacious lots in Phase 2 of this beautiful community. Custom design your dream home with Hunter Creek Builders! Hays Landing is ideally located near Harrisburg, York, Carlisle and the surrounding areas are full of fun and exciting things to do. The historic town is noted for its restored architecture and tree-lined streets. We offer 10 different home plans with pricing starting in the 380's. We Make the building process smooth and enjoyable. Pick all your own selections including Exterior colors, kitchen, flooring, bathrooms and so much more. Forget trying to find a resale property in today's low inventory market and call us today to schedule your builder meeting.
- Type:
- Single Family
- Sq.Ft.:
- 1,780
- Status:
- Active
- Beds:
- 4
- Lot size:
- 0.25 Acres
- Baths:
- 3.00
- MLS#:
- PACB2033912
- Subdivision:
- None Available
ADDITIONAL INFORMATION
CUSTOM BUILT HOMES! NOW TAKING AGREEMENTS! Welcome to Hays Landing. Have your pick of different beautiful and spacious lots in Phase 2 of this beautiful community. Custom design your dream home with Hunter Creek Builders! Hays Landing is ideally located near Harrisburg, York, Carlisle and the surrounding areas are full of fun and exciting things to do. The historic town is noted for its restored architecture and tree-lined streets. Hays Landing is close to Carlisle High School and is a short drive to Downtown. We offer 10 different home plans with pricing starting in the 380's. We Make the building process smooth and enjoyable. Pick all your own selections including exterior colors, kitchen, flooring, bathrooms and so much more. The highly desired Greenwood 2 model offers an ideal layout featuring 4 spacious bedrooms and 2.5 bathrooms. The first floor offers an efficient design! The model comes equipped with a 2 car garage and spacious unfinished basement. Forget trying to find a resale property in today's low inventory market and call us today to schedule your builder meeting.
- Type:
- Single Family
- Sq.Ft.:
- 2,128
- Status:
- Active
- Beds:
- 3
- Lot size:
- 0.25 Acres
- Baths:
- 2.00
- MLS#:
- PACB2033850
- Subdivision:
- None Available
ADDITIONAL INFORMATION
CUSTOM BUILT HOMES! Brand new first floor living with the Spring Garden model! Welcome to Hays Landing. Have your pick of various beautiful and spacious lots in Phase 2 of this beautiful community, Custom design your dream home with Hunter Creek Builders! Hays Landing is ideally located near Harrisburg, York, Carlisle and the surrounding areas are full of fun and exciting things to do. The historic town is noted for its restored architecture and tree-lined streets. We make the building process smooth and enjoyable. Pick all your own selections including Exterior colors, kitchen, flooring, bathrooms and so much more. This spacious rancher is designed with efficiency in mind! Forget trying to find a resale property in today's low inventory market and call us today to schedule your builder meeting.
- Type:
- Single Family
- Sq.Ft.:
- 1,970
- Status:
- Active
- Beds:
- 4
- Lot size:
- 0.25 Acres
- Baths:
- 3.00
- MLS#:
- PACB2033874
- Subdivision:
- None Available
ADDITIONAL INFORMATION
CUSTOM BUILT HOMES! NOW TAKING AGREEMENTS! Welcome to Hays Landing. Have your pick of different beautiful and spacious lots in Phase 2 of this beautiful community. Custom design your dream home with Hunter Creek Builders! Hays Landing is ideally located near Harrisburg, York, Carlisle and the surrounding areas are full of fun and exciting things to do. The historic town is noted for its restored architecture and tree-lined streets. We offer 10 different home plans with pricing starting in the 380's. We Make the building process smooth and enjoyable. Pick all your own selections including Exterior colors, kitchen, flooring, bathrooms and so much more. Forget trying to find a resale property in today's low inventory market and call us today to schedule your builder meeting.
- Type:
- Single Family
- Sq.Ft.:
- 2,310
- Status:
- Active
- Beds:
- 4
- Lot size:
- 0.25 Acres
- Baths:
- 3.00
- MLS#:
- PACB2033860
- Subdivision:
- None Available
ADDITIONAL INFORMATION
CUSTOM BUILT HOMES! NOW TAKING AGREEMENTS! Fall in love with the eye catching Madison Model. Welcome to Hays Landing. Have your pick of various beautiful and spacious lots in Phase 2 of this beautiful community, Custom design your dream home with Hunter Creek Builders! Hays Landing is ideally located near Harrisburg, York, Carlisle and the surrounding areas are full of fun and exciting things to do. The historic town is noted for its restored architecture and tree-lined streets, We offer 10 different home plans with pricing starting in the 380's. We make the building process smooth and enjoyable. Pick all your own selections including Exterior colors, kitchen, flooring, bathrooms and so much more. This spacious rancher is designed with efficiency in mind! Forget trying to find a resale property in today's low inventory market and call us today to schedule your builder meeting.
$545,900
145 Long View Carlisle, PA 17013
- Type:
- Single Family
- Sq.Ft.:
- 3,386
- Status:
- Active
- Beds:
- 4
- Lot size:
- 0.49 Acres
- Year built:
- 2005
- Baths:
- 4.00
- MLS#:
- PACB2033814
- Subdivision:
- North Ridge Ii
ADDITIONAL INFORMATION
Very desirable corner lot four-bedroom home with all the amenities you would expect. Beautiful entry way that has a very large office space that could be a music room or additional playroom. You will love the large dining room with hardwood floors. The kitchen is the heart of the downstairs and it won't disappoint. The family room off the kitchen provides a cozy atmosphere for the family. You will enjoy the gas fireplace in a few months, I'm sure. A terrific, coved deck off the kitchen is great for the summer entertaining. All of the bedrooms are very nice sized and include ceiling fans. The master bedroom with the ensuite is absolutely incredible. The pictures don't do it justice. The basement is partially finished and has a tv projector for family fun. The basement also features a full bath! If you needed an extra bedroom, you could easily put one in. There is also plenty of nice storage space as well.
$1,199,000
255 Sheaffer Road Carlisle, PA 17013
- Type:
- Single Family
- Sq.Ft.:
- n/a
- Status:
- Active
- Beds:
- 1
- Lot size:
- 34.08 Acres
- Year built:
- 1992
- Baths:
- 1.00
- MLS#:
- PACB2033376
- Subdivision:
- None Available
ADDITIONAL INFORMATION
Have you ever dreamed of owning a Horse Farm? This equestrian paradise with gorgeous mountainous views can be yours! Welcome to this extraordinary 34-acre horse facility strategically located in Central Pennsylvania and accessible from all major East Coast highways. Itâs currently operating as a boarding facility, but this property has many more income producing possibilities. It could be used for layover stabling, lessons, and recreational riding. Itâs also Pennsylvania Breeders Fund eligible for breeding and racing PA thoroughbreds. Included are two Morton Buildings. Building one is 60' x 156' and has twenty stalls, automatic watering, a tack room, and ample space for more. Building two is 54' x 126' and has an indoor arena and a livable groom's lounge. Youâll also find an outdoor corral and various paddocks divided within miles of quality fencing. With its prime location, amenities, and magnificent mountain views, this farm would be an ideal location for building your dream home. The possibilities are endless. It's a must see! This property could also be sub-divided into 1.4 acre lots for luxury homes.
$424,900
4 Cheltenham Lane Carlisle, PA 17013
- Type:
- Single Family
- Sq.Ft.:
- 1,768
- Status:
- Active
- Beds:
- 3
- Lot size:
- 0.16 Acres
- Year built:
- 2024
- Baths:
- 3.00
- MLS#:
- PACB2033256
- Subdivision:
- Chesterfield
ADDITIONAL INFORMATION
New construction home for sale in Chesterfield!
- Type:
- Single Family
- Sq.Ft.:
- 3,381
- Status:
- Active
- Beds:
- 7
- Lot size:
- 0.35 Acres
- Year built:
- 2011
- Baths:
- 6.00
- MLS#:
- PACB2032452
- Subdivision:
- Mountain View Estates
ADDITIONAL INFORMATION
PRICE REDUCTION! MOVE IN BEFORE THE HOLIDAYS! Welcome to your new home! This fantastic 3-level house is designed for comfort and convenience, perfect for multi-generational living. The main level has a grand 2-story foyer that makes a great first impression. You'll find a dining room with a stylish tray ceiling, a breakfast nook in the kitchen, and a cozy family room with a stone fireplace. The home features 2 owner suite bedrooms, each with its own fireplace and private bath on the first levelâperfect for a bit of luxury and relaxation. Upstairs, there are 3 more bedrooms that you can use as offices, dens, or anything else you need and another owner's suite with bath. The lower level is a great spot for in-law quarters or a nanny's space. It has its own entrance, a gym area, private den, bedroom, bath, and a kitchenette. Plus, it opens up to a lovely outdoor patio area. Thereâs also an additional storage room. Outside, enjoy the screened-in porch and a deck that overlooks a fenced-in backyard with beautiful mountain views. It's a great place to entertain or just unwind. This home is all about blending comfort with style. Come see for yourself!
- Type:
- Single Family
- Sq.Ft.:
- 1,680
- Status:
- Active
- Beds:
- 4
- Baths:
- 3.00
- MLS#:
- PACB2032524
- Subdivision:
- Bennington
ADDITIONAL INFORMATION
This is a home to be built - The Pearl is a single-family home from Gemcraft's signature GEM Series; with 4 bedrooms, 2.5 baths and a 2-car garage. As you walk in, the first floor is an expansive living area with an open floorplan of the great room, kitchen, and breakfast nook. A wide glass sliding door provides an abundance of natural light giving the breakfast nook an airy and fresh atmosphere. As you climb the stairs to the second floor you find a generous owner's suite with a walk-in closet and a bathroom with a shower and private water closet. The owner's suite shares the level with three additional bedrooms, a laundry closet, and a full hall bath. Other floor plans are available. Bennington is located just outside the historic, picturesque Borough of Carlisle in North Middleton Township. You can shop, relax and unwind at the nearby mix of restaurants, downtown theater, historic sites, multi-cultural events and public parks. You donât have to venture far for schools, healthcare or to enjoy the rich history Carlisle is known for. See agent at model home Thursday-Sunday, 11AM-5PM; 2 Bennington Way, Carlisle. Gemcraft Homes offers 14 floor plans and thousands of options to choose from starting in the mid $300's. Let us help you design your dream home. 100% financing and down payment assistance programs are available for those that qualify! CALL NOW.
$215,000
160 Faith Circle Carlisle, PA 17013
- Type:
- Townhouse
- Sq.Ft.:
- 1,888
- Status:
- Active
- Beds:
- 3
- Lot size:
- 0.23 Acres
- Year built:
- 1977
- Baths:
- 2.00
- MLS#:
- PACB2032234
- Subdivision:
- Kingsbrook
ADDITIONAL INFORMATION
Nestled in the desirable Kingsbrook development, this charming end-unit townhome offers over 1,800 square feet of living space. The main level welcomes you with a sun-filled living room featuring a cozy wood-burning fireplace, complemented by newer floors throughout. A formal dining room provides seamless access to the patio, ideal for entertaining. The kitchen boasts a double sink, tile floors, and a convenient pantry, while a half bath adds practicality just off the kitchen. Upstairs, three bedrooms await, each adorned with ceiling fans, accompanied by a full bath. The finished lower level offers versatility as a fourth bedroom, family room, or game room. Outside, a large fenced backyard ensures privacy for outdoor gatherings. Updates including newer windows, siding, attic sealing, and insulation enhance comfort and efficiency, making this townhome a perfect blend of comfort and convenience.
$334,600
43 Glenn View Carlisle, PA 17013
- Type:
- Twin Home
- Sq.Ft.:
- 2,060
- Status:
- Active
- Beds:
- 3
- Lot size:
- 0.11 Acres
- Year built:
- 2024
- Baths:
- 3.00
- MLS#:
- PACB2032214
- Subdivision:
- North Ridge
ADDITIONAL INFORMATION
This 3-story townhome includes a 2-car garage, finished basement, and a patio for outdoor living. On the main level, the spacious living room opens to the kitchen and dining area. The kitchen features attractive cabinetry, quartz countertops with a tile backsplash, and stainless-steel appliances. The 2nd floor boasts 3 bedrooms, 2 full bathrooms, and laundry. The ownerâs suite includes a private bathroom and an expansive closet.
- Type:
- Single Family
- Sq.Ft.:
- 1,250
- Status:
- Active
- Beds:
- 3
- Lot size:
- 0.31 Acres
- Baths:
- 3.00
- MLS#:
- PACB2031640
- Subdivision:
- Bennington
ADDITIONAL INFORMATION
ThIs is a home to be built - The Bradford by Gemcraft Homes is a contemporary ranch style home with 3 bedrooms, 2 baths and a 2 car garage. The Kitchen has a large amount of space, plenty of cabinets, making storage and organization plentiful and manageable. The open Dining area and large kitchen island offer a plethora of space for informal dining and entertaining. The kitchen flows effortlessly into the Great Room, which is spacious and sure to be the center of activity and comfort in your new home. The owner's suite is an expansive bedroom with a private walk in closet and bath. Additional Owner's Bath options include a Roman style with walk in shower and tiled bench seat, and a Venitian style featuring a deep, glass enclosed shower and a Super bath with a large, soaking tub. Add even more comfort and luxury to this home with optional add ons like a gas fireplace in the Great Room and take dining and entertaining outside with a screened porch. Photos shown are of a similar home. Other floor plans are available. Bennington is located just outside the historic, picturesque Borough of Carlisle in North Middleton Township. You can shop, relax and unwind at the nearby mix of restaurants, downtown theater, historic sites, multi-cultural events and public parks. You donât have to venture far for schools, healthcare or to enjoy the rich history Carlisle is known for. See agent at model home Thursday-Sunday 11AM-5PM; 2 Bennington Way, Carlisle. Gemcraft Homes offers 14 floor plans and thousands of options to choose from starting in the mid $300's. Let us help you design your dream home. 100% financing and down payment assistance programs may be available to those that qualify. CALL NOW.
$419,888
65 Bennington Way Carlisle, PA 17013
- Type:
- Single Family
- Sq.Ft.:
- 2,164
- Status:
- Active
- Beds:
- 4
- Lot size:
- 0.28 Acres
- Year built:
- 2023
- Baths:
- 3.00
- MLS#:
- PACB2031616
- Subdivision:
- Bennington
ADDITIONAL INFORMATION
SAVE $53,855 on this new construction QUICK MOVE IN HOME - AVAILABLE NOW built by Gemcraft Homes! As you walk into this beautiful Bristol II , you are greeted by a large, open foyer. The entire first floor flows easily as you walk through the formal living room and dining room to an open kitchen with a breakfast area and great room with a gas fireplace. The kitchen features granite countertops, stainless steel appliances and has a tremendous amount of space with a plethora of upgraded painted cabinets, an adjoining pantry, and a deluxe kitchen island; making storage and organization plentiful and entertaining a breeze. The Owner's suite is a grand bedroom with a walk-in closet and a private Venetian-style bath featuring a tiled shower with tiled seat and comfort height granite countertops. 3 additional bedrooms, hall bath, and laundry room on the second floor. Other features include: 2' side extensions, 9' Ceilings on 1st Floor, ceiling fan rough ins in all bedrooms, and unfinished basement with 3 piece rough in for future bath. Bennington is located just outside the historic, picturesque Borough of Carlisle in North Middleton Township. You can shop, relax and unwind at the nearby mix of restaurants, downtown theater, historic sites, multi-cultural events and public parks. You donât have to venture far for schools, healthcare or to enjoy the rich history Carlisle is known for. CALL NOW or see agent at model home Thursday-Sunday 11AM-5PM at 2 Bennington Way, Carlisle. 100% financing or down payment assistance programs may be available for those that qualify.
$474,888
1 Darby Court Carlisle, PA 17013
- Type:
- Single Family
- Sq.Ft.:
- 2,000
- Status:
- Active
- Beds:
- 4
- Lot size:
- 0.46 Acres
- Year built:
- 2024
- Baths:
- 3.00
- MLS#:
- PACB2031632
- Subdivision:
- Bennington
ADDITIONAL INFORMATION
SAVE $55,287 on this new construction QUICK MOVE IN - AVAILABLE NOW built by Gemcraft Homes on a ..46 Acre lot! As you walk into this Hamilton floor plan, there is a Choice Room that's open to the foyer. You could use this space for whatever you wish; maybe a formal living room or playroom for the kids. Down the hall is the Great Room with a stone fireplace that makes an inviting space to gather with the whole family. The Great Room opens up to a classically designed Kitchen with quartz countertops, painted cabinets, deluxe island and gas stove. A small Mudroom at the entry to the Garage rounds out this flexible first floor. Following the stairs, to the second floor, you find the Owner's Suite and three additional Bedrooms, all with ample closet space, plus a Laundry Room, centrally located at the end of the hallway for convenience and ease. The Owner's Suite with a spacious bedroom offers a walk-in closet brimming with storage space. Designed to be a private haven, the Owner's Bedroom has an ensuite Venetian-style bath, with a large glass-enclosed shower with seat. This home features tons of options, extensions, and upgrades you won't want to miss; all on a cul-de-sac lot in Phase II at Bennington in Carlisle. Bennington is located just outside the historic, picturesque Borough of Carlisle in North Middleton Township. You can shop, relax and unwind at the nearby mix of restaurants, downtown theater, historic sites, multi-cultural events and public parks. You donât have to venture far for schools, healthcare or to enjoy the rich history Carlisle is known for. CALL NOW or See agent at model home Thursday-Sunday 11AM-5PM at 2 Bennington Way, Carlisle. 100% financing or down payment assistance programs may be available to those that qualify.
$188,000
150 W Penn Street Carlisle, PA 17013
- Type:
- Single Family
- Sq.Ft.:
- 1,750
- Status:
- Active
- Beds:
- 4
- Lot size:
- 0.03 Acres
- Year built:
- 1890
- Baths:
- 2.00
- MLS#:
- PACB2031348
- Subdivision:
- None Available
ADDITIONAL INFORMATION
Wow! This home has been completely renovated and is ready for the next family! As you step through your covered front porch through the front door you are welcomed into your spacious living room. The living room opens to your completely remodeled kitchen. The light and airy kitchen provides ample cabinet space. Rounding out the first floor is a master bedroom and a completely new master bathroom. This first-floor bedroom, bathroom, and laundry room add the utmost convenience. Upstairs you find the additional 3 bedrooms and another large completely remodeled bathroom. There is a large unfinished area towards the back of the home that is perfect for your storage needs. The seller is also providing a 1-Year Home Warranty!! A $2k fence credit will be provided with an acceptable offer.
- Type:
- Single Family
- Sq.Ft.:
- 1,819
- Status:
- Active
- Beds:
- 3
- Lot size:
- 0.14 Acres
- Year built:
- 2022
- Baths:
- 3.00
- MLS#:
- PACB2029486
- Subdivision:
- Shillington
ADDITIONAL INFORMATION
Welcome to this roomy, bright and airy, move-in ready, 3 bedroom. 2.5 bath home in Dickinson Place!! Ideal for both relaxation and entertainment, this home features an open floor plan with dining room, family room and eat-in kitchen with island, granite countertops, luxury flooring and stainless steel appliances. The second floor offers 3 bedrooms - a primary with a walk in closet and ensuite, 2 additional bedrooms and full bath. Plenty of room for your finishing touches with a full unfinished basement! HOA covers snow removal, landscaping, and lawn maintenance. Enjoy the convenience of a tranquil neighborhood while being close to downtown amenities as well as major highways. Don't miss out on this opportunity â schedule a showing today! Showings start 6/5.
$674,900
4 Suebecca Drive Carlisle, PA 17013
- Type:
- Single Family
- Sq.Ft.:
- 2,636
- Status:
- Active
- Beds:
- 4
- Lot size:
- 0.48 Acres
- Year built:
- 2024
- Baths:
- 3.00
- MLS#:
- PACB2029760
- Subdivision:
- Cumberland Range Estates
ADDITIONAL INFORMATION
If you are looking for an amazing view coupled with quality construction, look no further. Welcome to Cumberland Range Estates, presenting another meticulously crafted Craftsman-style home by Hutch Homes Inc. This home is designed with a contemporary open-concept floor plan tailored for modern living. As you enter the home, you will find an expansive great room with vaulted ceilings that opens to an upgraded eat-in kitchen with a large island and walk-in pantry for ultimate comfort and functionality. The first floor features a primary suite with a walk-in closet and laundry room encompassing the true meaning of first-floor living. Rounding out the main floor is an office, mudroom, and powder room. As you move upstairs to the second floor, you will be greeted by three large bedrooms and a full bathroom. Additionally, this home offers an oversized 2-car garage. Take a drive down Wertzville Road and enjoy the beauty of a rural feel in close proximity to all major highways and shopping. Schedule your visit today!
© BRIGHT, All Rights Reserved - The data relating to real estate for sale on this website appears in part through the BRIGHT Internet Data Exchange program, a voluntary cooperative exchange of property listing data between licensed real estate brokerage firms in which Xome Inc. participates, and is provided by BRIGHT through a licensing agreement. Some real estate firms do not participate in IDX and their listings do not appear on this website. Some properties listed with participating firms do not appear on this website at the request of the seller. The information provided by this website is for the personal, non-commercial use of consumers and may not be used for any purpose other than to identify prospective properties consumers may be interested in purchasing. Some properties which appear for sale on this website may no longer be available because they are under contract, have Closed or are no longer being offered for sale. Home sale information is not to be construed as an appraisal and may not be used as such for any purpose. BRIGHT MLS is a provider of home sale information and has compiled content from various sources. Some properties represented may not have actually sold due to reporting errors.
Carlisle Real Estate
The median home value in Carlisle, PA is $280,400. This is higher than the county median home value of $271,800. The national median home value is $338,100. The average price of homes sold in Carlisle, PA is $280,400. Approximately 45.62% of Carlisle homes are owned, compared to 48.37% rented, while 6.01% are vacant. Carlisle real estate listings include condos, townhomes, and single family homes for sale. Commercial properties are also available. If you see a property you’re interested in, contact a Carlisle real estate agent to arrange a tour today!
Carlisle, Pennsylvania 17013 has a population of 19,869. Carlisle 17013 is less family-centric than the surrounding county with 27.99% of the households containing married families with children. The county average for households married with children is 31.83%.
The median household income in Carlisle, Pennsylvania 17013 is $52,098. The median household income for the surrounding county is $77,001 compared to the national median of $69,021. The median age of people living in Carlisle 17013 is 34.9 years.
Carlisle Weather
The average high temperature in July is 84.8 degrees, with an average low temperature in January of 20.9 degrees. The average rainfall is approximately 42.3 inches per year, with 30.3 inches of snow per year.
