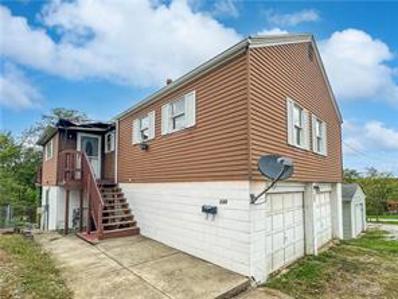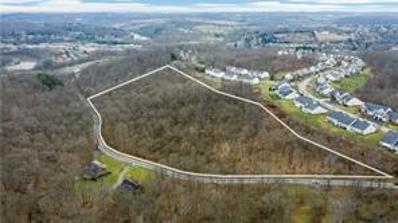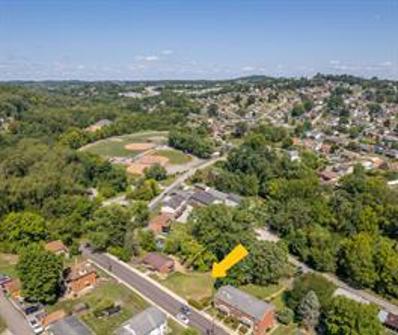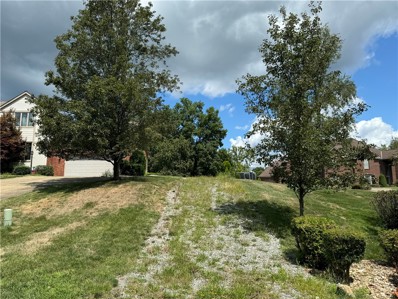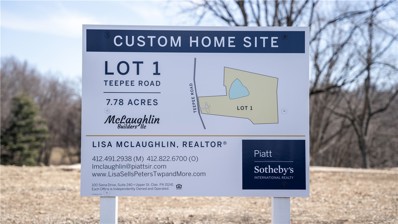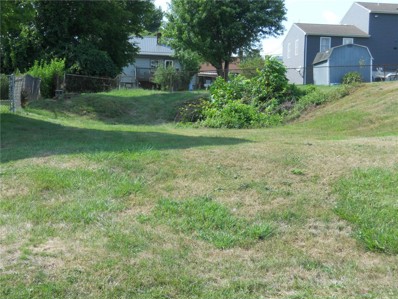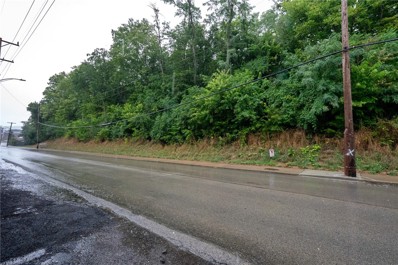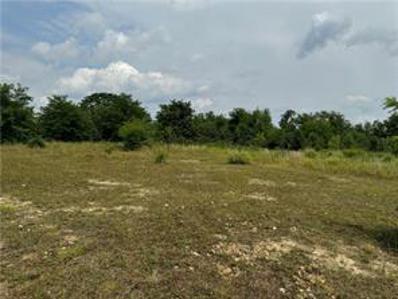Canonsburg PA Homes for Sale
$650,000
2043 Dantry Dr Canonsburg, PA 15317
- Type:
- Single Family
- Sq.Ft.:
- 3,284
- Status:
- Active
- Beds:
- 4
- Lot size:
- 0.26 Acres
- Year built:
- 2017
- Baths:
- 3.00
- MLS#:
- 1675471
- Subdivision:
- Overlook At Southpointe
ADDITIONAL INFORMATION
Nestled in the prestigious Overlook at Southpointe, this stunning 4-bedroom, 2.5-bathroom home is the epitome of luxury living. Bathed in natural light, the home boasts elegant hardwood floors throughout, a chef’s dream gourmet kitchen complete with a large island, breakfast nook, stainless steel appliances, and gleaming granite countertops—perfect for culinary creations and entertaining guests. The spacious great room features a dramatic stone gas fireplace, while the formal dining room is accentuated with sophisticated coffered ceilings. A private office on the main level offers the perfect work-from-home setup. The expansive three-car tandem garage provides ample space for vehicles and storage. Step outside to your beautifully landscaped, fenced-in backyard, equipped with a outdoor kitchen where a serene patio and tranquil waterfall awaits—ideal for relaxing and enjoying the outdoors in style. This home is a true masterpiece of comfort and elegance.
- Type:
- Single Family
- Sq.Ft.:
- 1,680
- Status:
- Active
- Beds:
- 2
- Lot size:
- 0.25 Acres
- Year built:
- 2022
- Baths:
- 2.00
- MLS#:
- 1675401
- Subdivision:
- The Sanctuary
ADDITIONAL INFORMATION
Nestled near the end of a quiet culdesac, this sought-after 1st-floor gem offers both privacy and convenience. Just minutes from shopping and Route 79, you’ll enjoy tranquility without sacrificing accessibility. A mere three years young, boasts modern upgrades galore. Its open floor plan and high ceilings create an airy ambiance, complemented by luxury vinyl tile (LVT) flooring throughout. The heart of this home lies in its stylish kitchen. Staggered white cabinets with glass doors, quartz countertops, and stainless steel appliances—including a combination microwave/convection oven, refrigerator, and dishwasher. Don’t miss the expansive walk-in pantry with built-in storage Ensuite living awaits, complete with a double vanity and an oversized walk-in shower. The spacious walk-in closet ensures ample storage. Need a home office or guest space? The secondary bedroom, with its own adjacent bath. HOA takes care of snow removal up to the front the door, landscaping and grass cutting.
$185,900
135 Spence St Canonsburg, PA 15317
- Type:
- Single Family
- Sq.Ft.:
- 1,104
- Status:
- Active
- Beds:
- 2
- Lot size:
- 0.29 Acres
- Year built:
- 1952
- Baths:
- 2.00
- MLS#:
- 1675228
ADDITIONAL INFORMATION
This home is situated on a fenced in double lot and has a deck off the dining room that overlooks the inground pool with concrete pool deck. Home has a large kitchen with a dining area and stainless steel appliances. Off the kitchen is the spacious living room with lots of natural light and the dining room with plenty of storage space and french doors that lead to the deck. The master bedroom also has plenty of natural light. The finished lower level has a gameroom, loads of additional storage, laundry room, and additional bathroom. The basement also has access to the two garage garage and workshop area, there is also a gravel parking area for two additional vehicles. The inground pool measures 20x40 feet with a depth of 4 feet to 6.5 feet at the deep-end and includes a slide. Centrally located near Canonsburg Town Park, South Pointe, Tanger Outlets, Hollywood Casino & Racetrack, route 19, and interstate 79.
- Type:
- Other
- Sq.Ft.:
- n/a
- Status:
- Active
- Beds:
- n/a
- Lot size:
- 0.25 Acres
- Baths:
- MLS#:
- 1674914
ADDITIONAL INFORMATION
Cleared lot with all utilities available. Close to schools, interstate, shopping. Ready to build
$1,487,000
110 Oakhurst Dr Canonsburg, PA 15317
- Type:
- Single Family
- Sq.Ft.:
- 5,499
- Status:
- Active
- Beds:
- 5
- Lot size:
- 1.67 Acres
- Year built:
- 1997
- Baths:
- 5.00
- MLS#:
- 1674739
ADDITIONAL INFORMATION
Newly remodeled private luxury estate with 5 spacious bedrooms and 4 ½ bathrooms is your new house for the new year. Your main floor master suite includes private sauna, hot tub, soaking tub, shower, double vanity sinks, walk-in closet and walk-in cedar closet. Also on the main floor is an office, a classroom, formal living room, formal dining room, leading to your gourmet kitchen with stainless steel appliances, granite countertops & large island. Your eat-in area leads to a large extra large wraparound deck for eating Al Fresco and having large barbeques. The extra height walk out full basement gives plenty of space for kids to burn off extra energy while you are entertaining in your two-story open foyer resort inspired great room, with wood burning gas starter fireplace, built in bar, and sealed hardwood floors. This three-car garage home is easily located with access to Rt19, 79, shopping and schools, and sits on a massive 1.668 Acre private wooded lot with mature trees.
- Type:
- Single Family
- Sq.Ft.:
- n/a
- Status:
- Active
- Beds:
- 5
- Lot size:
- 0.31 Acres
- Year built:
- 2005
- Baths:
- 4.00
- MLS#:
- 1674474
ADDITIONAL INFORMATION
Beautiful, updated, all brick custom built home, in the sought after Southpointe community of Alto Piano! Open two story foyer welcomes you into the open floor plan on the main level. The eat in kitchen features granite counter tops with tiled backsplash and is wide open to a massive family room with vaulted ceilings and butler stairway. The main floor also features a luxury dining room with trayed ceilings as well as an office/ in-law suite with full bath. Upstairs you will find a master bedroom featuring an all new en-suite designer full bath. 3 generously sized bedrooms, another full bathroom, and laundry room complete the upstairs. The basement was recently finished featuring a wet bar, full bath, and additional bedroom(6), providing plenty of space for family and friends! 2 car attached garage, fantastic covered rear patio great for entertaining, very private, tree lined & "Pittsburgh flat" yard, conveniently located to I-79, shopping, schools, dining, entertainment and more!
$1,425,000
136 Monterey Dr Canonsburg, PA 15317
- Type:
- Single Family
- Sq.Ft.:
- 4,703
- Status:
- Active
- Beds:
- 4
- Lot size:
- 0.71 Acres
- Year built:
- 2007
- Baths:
- 6.00
- MLS#:
- 1674139
- Subdivision:
- Meadow Ridge Plan
ADDITIONAL INFORMATION
Attention to detail is what you will find in the meticulously designed custom home on a private cul-de-sac in Meadow Ridge. Featuring a 1st floor Owner's suite, and a one-of-a-kind pool house locate steps from the salt water pool w/waterfalls and hot tub. Inside you will find coffered ceiling, crown molding, two tier theater room, with 104" Black Diamond Screen, He's player with 8 zones, tex deck, 3 fireplaces(Brick, Stone & even Volcanic Rock), Wet Bar, Butler's pantry, executive office w/ built-in bookcase & cabinets, hardwood floor, judges paneling, sprinkler system, palladium window, granite counters & stainless appliances, heated kitchen floor, governors driveway, etc. All this and more in this luxurious custom home built to entertain.
- Type:
- Condo
- Sq.Ft.:
- 2,028
- Status:
- Active
- Beds:
- 3
- Lot size:
- 0.03 Acres
- Year built:
- 1992
- Baths:
- 4.00
- MLS#:
- 1672717
- Subdivision:
- Water's Edge
ADDITIONAL INFORMATION
WATERFRONT LIVING! It's EASY LIVING at 210 Waterside Drive! This end unit townhome overlooks Canonsburg Lake. You take care of NOTHING on the outside of this home! Situated in McMurray...just minutes off Rte 19 at Donaldson's Crossroads..but you feel like you’re at a secluded resort! As you step into the raised entry-you'll see the oversized coat closet, 1/2 bath, & the fully open dining & living room area (cathedral w/ plenty of windows overlooking the lake) & access to the top deck. The marble fireplace is the perfect touch too. The white updated kitchen offers a built in island table, granite counters, & access to the 2 car garage. Upstairs: 3 beds & 2 full baths..you'll love the owners suite w/ 2 closets plus bath w/jacuzzi tub, shower, & double sinks w/ granite. High ceilings everywhere. The finished lower game room with wet bar area, access to the lower deck, gas fireplace, 1/2 bath, large laundry room & gigantic storage room is amazing. Too much to list - CHECK IT OUT!
$999,999
1041 Skyline Dr Canonsburg, PA 15317
- Type:
- Single Family
- Sq.Ft.:
- 3,050
- Status:
- Active
- Beds:
- 4
- Lot size:
- 0.44 Acres
- Year built:
- 2024
- Baths:
- 4.00
- MLS#:
- 1672538
- Subdivision:
- Alto Piano
ADDITIONAL INFORMATION
Proudly presenting 1041 Skyline Dr, Graziani Homes' newest spec build. Over 3000 sqft, a 3 car garage, and main level living await you. The open main level features an eat in kitchen, large living room with high ceilings, and a large pantry & Laundry room off the kitchen. The main level master suite gives ample space, with the large master bath and closet. The upstairs features a spacious ensuite with a full bathroom and walk in closet. The additional two bedrooms share a Jack- N- Jill style bathroom w/ walk in closets! The exterior has a two sided fireplace under the comforting covered patio! Buyers can still make selections on this home. You must see this for yourself!
$370,000
104 Filmore Dr Canonsburg, PA 15317
- Type:
- Townhouse
- Sq.Ft.:
- n/a
- Status:
- Active
- Beds:
- 3
- Lot size:
- 0.07 Acres
- Year built:
- 2024
- Baths:
- 3.00
- MLS#:
- 1671069
- Subdivision:
- Greenwood Village
ADDITIONAL INFORMATION
Discover a beautifully crafted townhome in Canonsburg, just minutes from I-79 and Route 19. This spacious end unit features 3 bedrooms, 2.5 baths, and a finished basement, providing ample space for all. The home is enhanced with upgraded hardware, tall ceilings, and a 2-car garage. The kitchen features quartz countertops and LVP floors. Enjoy double sinks, Roman shower feature, and walk-in closet in the primary bedroom. The laundry units are conveniently located on the same floor as the bedrooms, making everyday chores easier to complete. Located near new HOA amenities, you'll have easy access to a community pool, fitness center, and additional parking.
$419,000
409 Spruce Lane Canonsburg, PA 15317
- Type:
- Townhouse
- Sq.Ft.:
- 2,214
- Status:
- Active
- Beds:
- 3
- Lot size:
- 0.1 Acres
- Year built:
- 2022
- Baths:
- 4.00
- MLS#:
- 1671206
- Subdivision:
- Laurel Landings
ADDITIONAL INFORMATION
This spacious Heartland Home is bringing the modern, cool vibe of a city home to the heart of North Strabane with this stunning end unit townhome. Starting with Hardie Plank Siding, Stone Accents and beautiful landscaping. Enjoy coffee in the morning or an evening cocktail on your covered outdoor space that leads out to your private rear yard on a cul-de-sac street. Community amenities include low maintenance living, landscape maintenance, sidewalks, and the newly opened clubhouse with fitness center, bocce court, party room and firepit. Inside, it features an open concept layout, 9' ceilings on the main level and bedrooms. The designer upgrades showcase a 10' island with statement pendant lights, quartz countertops, storage pantry, upgraded built-in stainless appliances, and a walkout finished basement. Owner’s Suite with a walk-in closet, tray ceiling and an ensuite bath with large roman shower & dual vanities. Easy access to I-79 and R-19.
- Type:
- Townhouse
- Sq.Ft.:
- 1,492
- Status:
- Active
- Beds:
- 3
- Lot size:
- 0.07 Acres
- Year built:
- 2018
- Baths:
- 3.00
- MLS#:
- 1670627
- Subdivision:
- Overlook At Southpointe
ADDITIONAL INFORMATION
Get ready to fall in love! 1426 Deer Creek Crossing looks like a Model Home and is ready for you to move right in and start hosting backyard cookouts! Hardwood stairs lead from the entrance to the main level with new wide plank luxury vinyl floors (installed April ’24) that extend into the Kitchen and Dining Room. This home feels super spacious with 9-foot-tall ceilings on the main level. You will love cooking and entertaining in the bright kitchen with 42” cabinets, granite counters and Stainless-Steel Appliances. The Dining Room glass door opens to a new patio (installed July ’23) that’s perfect for summer cookouts or drinks around the fire. Upstairs you'll find 3 bedrooms including the master suite with walk in closet and private bathroom with oversized vanity and tile shower. A 2nd floor laundry closet is conveniently near the hall bath. All of the carpet was replaced in September 2024 and is ready for the new owner to enjoy. HOA covers grass cutting, mulching, trimming, shrubbery.
- Type:
- Townhouse
- Sq.Ft.:
- 2,128
- Status:
- Active
- Beds:
- 3
- Year built:
- 2003
- Baths:
- 3.00
- MLS#:
- 1670343
- Subdivision:
- Waterford Villas
ADDITIONAL INFORMATION
Welcome to Waterford Villas with maintenance free living!! Newer: Roof, furnace/AC, refrigerator, drawer dishwasher, glass top stove, garage door opener, and washing machine. Master bedroom on the main level with a walk-in closet and Master bath including shower, jet spray tub and vanity. Built-in shelving in all bedroom closets. Stainless appliances, sliding glass door from kitchen to the deck. Upper level features a Loft, 2 bedrooms with lots of closet space. Laundry off of the game room/theatre room, with more storage space. Pool and Club House. Great community...small plan...less than 60 homes. Convenient location...minutes to Rt. 19, I-79, Southpointe and Donaldson's Crossroads. Come take a look today!
$339,900
663 Woodland Rd Canonsburg, PA 15317
- Type:
- Single Family
- Sq.Ft.:
- n/a
- Status:
- Active
- Beds:
- 4
- Lot size:
- 0.25 Acres
- Year built:
- 1965
- Baths:
- 3.00
- MLS#:
- 1670024
ADDITIONAL INFORMATION
If a gracious front porch that welcomes you to a spacious nicely updated home with room for everyone, everything and entertaining is what you've been dreaming of...well, you've clicked on the right property! This 4 BR beauty, conveniently located to 79 & Canonsburg Borough Park& Pool boasts many coveted amenities. The bright EIK kitchen offers counters a plenty and spills to your own chic roof top patio! The custom crafted coffered ceilings in the LR set this room apart from any.... coupled with the formal dining room, there's space a plenty for all of your lifestyle dreams. UPSTAIRS the hall bath is luxe. The lower level offers a bonus entertaining space, laundry and ample storage. The newer roof is both high style and fantastic quality. All of the details are fresh and ready for you to make it yours.....
$479,900
0 Mcdowell Lane Canonsburg, PA 15317
- Type:
- Single Family
- Sq.Ft.:
- n/a
- Status:
- Active
- Beds:
- n/a
- Lot size:
- 12.68 Acres
- Baths:
- MLS#:
- 1670117
ADDITIONAL INFORMATION
Developers imagine an Enclave of Brownstones nestled in this beautiful location! Multi-Family Development Opportunity in North Strabane, a thriving area in Washington County. Current zoning map is R-3 High-Density Residential District (Multi-Family). McDowell Lane is booming w/development due to its desirable & convenient location between Rt19 in Peters Township & McClelland Rd in North Strabane. Close to I79 Canonsburg Exit & is approx 20 miles south of Downtown Pittsburgh & within 30 minutes of the Pittsburgh Airport. The property is beautifully wooded w/mature hardwd trees & gentle terrain. McDowell Lane can be single-family or with conditional use approval, Multi-Family Residential. Convenient to Shopping at Donaldson's Crossroads, Tanger Outlets, Trinity Pointe & South Hills Village. Quick access to points North & South on I79. Close to Southpointe, Schools, Parks & more! The property has public water, gas, sewer, & electricity all available.
- Type:
- Other
- Sq.Ft.:
- n/a
- Status:
- Active
- Beds:
- n/a
- Lot size:
- 0.24 Acres
- Baths:
- MLS#:
- 1668754
ADDITIONAL INFORMATION
This beautiful lot, situated in the Canon-McMillan School District, offers a prime location with convenient access to schools, restaurants, shopping, and Falconi Field. With frontage on both Craighead Street and Walters Aly, this property presents an excellent opportunity for potential homeowners or investors alike.
$650,000
0 Morganza Road Canonsburg, PA 15317
- Type:
- General Commercial
- Sq.Ft.:
- n/a
- Status:
- Active
- Beds:
- n/a
- Lot size:
- 4.69 Acres
- Baths:
- MLS#:
- 1668806
ADDITIONAL INFORMATION
4.69 ACRES OF LAND FULLY DEVELOPED FOR CONDITIONAL USE FOR 49 MULTI-FAMILY UNITS. ALL UTILITIES AND STORMWATER MANAGEMENT COME WITH THE CONDITIONAL USE APPROVALS.
- Type:
- Other
- Sq.Ft.:
- n/a
- Status:
- Active
- Beds:
- n/a
- Lot size:
- 1.83 Acres
- Baths:
- MLS#:
- 1668129
ADDITIONAL INFORMATION
One of the last remaining estate lots in Peters Twp. Location Location Location - Nestled in the Colony Manor plan of lots and abuts the Montour Trail. The Heart of Peters is just around the bend - Shopping, restaurants, community facilities including municipal building, schools, library, tennis, park, rec center all within a stones throw. Even minutes to South Hills Village and public transportation make this the go to homesite. with the 1.83 acres. 15 ft driveway access off of Bunker Hill provides a wooded private homesite - yet the convenience of a wonderful neighborhood. Survey.
- Type:
- Townhouse
- Sq.Ft.:
- 2,022
- Status:
- Active
- Beds:
- 3
- Lot size:
- 0.09 Acres
- Year built:
- 2014
- Baths:
- 3.00
- MLS#:
- 1667395
- Subdivision:
- Weavertown Pointe
ADDITIONAL INFORMATION
Welcome Home to 1145 Bayberry Drive! This end-unit townhome has been nicely upgraded. Enjoy the convenience of low-maintenance living with included exterior upkeep such as lawn mowing, mulching, and shrub trimming. The first floor boasts spacious 9-foot ceilings and a rear extension, adding an extra 4 feet to the room sizes compared to standard townhomes in Weavertown Pointe. Since its construction, the home has received numerous updates: a retractable awning with sunshade on the Trex deck, a custom-tiled kitchen backsplash, a fresh coat of custom paint throughout the house, added side yard mulch bed and landscaping, a stone patio, new kitchen appliances and Window Genie Protector on the first-floor windows to shield the hardwood floors from sunlight. The finished basement features a sliding glass door leading to a stone patio. It's convenient location is just off the Canonsburg exit, nestled between I-79 and R19, and close to Southpointe.
- Type:
- General Commercial
- Sq.Ft.:
- n/a
- Status:
- Active
- Beds:
- 2
- Lot size:
- 2.4 Acres
- Year built:
- 1935
- Baths:
- 1.00
- MLS#:
- 1667114
ADDITIONAL INFORMATION
Gas station, car wash, restaurant, brewery, office space… it is all possible on this C-2 Zoned, 2.4 acre parcel in Cecil Twp just off the Southpointe exit of I-79. High visibility is the key to any business and this location gives you that with nearly 10,000 cars driving past you daily. Everyone who lives in Southpointe, me included, has said, "putting a gas station at that intersection would be like printing money!" Now is your chance!! Seconds away from the intersection of I-79 and the new I-576. 20 minutes to the airport. 20 minutes to downtown Pittsburgh. Basically located in Southpointe. Location, location, location is the name of the game here!! Currently, there is a two bedroom, one bathroom home located on the property, but the value is in the land, not the home. Public water & electric available, and on-lot sewage. 2+ acres of FLAT land in Southwest PA is hard to find... This is your opportunity to put your stamp on the Real Estate landscape of this growing community.
$660,000
2006 Dantry Dr Canonsburg, PA 15317
Open House:
Sunday, 2/23 11:00-1:00PM
- Type:
- Single Family
- Sq.Ft.:
- 3,778
- Status:
- Active
- Beds:
- 4
- Lot size:
- 0.32 Acres
- Year built:
- 2020
- Baths:
- 4.00
- MLS#:
- 1666835
- Subdivision:
- Overlook At Southpointe
ADDITIONAL INFORMATION
Impressive home located in the desirable Overlook at Southpointe neighborhood. Features plenty of natural lighting, beautiful gourmet kitchen w/ island & breakfast nook area, ceramic tile backsplash, stainless steel appliances, granite counters & white cabinets, ideal for any culinary enthusiast & entertaining. Spacious great room, stone gas fireplace, dining room with crown molding, private office with French doors. Primary suite offers a peaceful sanctuary with ample room for comfort and a large bonus room for storage or an additional bedroom. Spacious finished game room with an additional side room that can be used for a home gym or endless possibilities for entertainment and leisure. Three-car garage with plenty of space for your vehicles and storage needs. The yard is great for outdoor activities and is equipped with an underground invisible fence. This home combines luxury, comfort and convenience in a beautiful setting. Don't miss the opportunity to make it yours.
- Type:
- Single Family
- Sq.Ft.:
- n/a
- Status:
- Active
- Beds:
- n/a
- Lot size:
- 7.78 Acres
- Baths:
- MLS#:
- 1666355
ADDITIONAL INFORMATION
Absolutely Gorgeous Acreage! One of a kind Location within Peters Township, Washington County! Perfect private location yet close to Rt19N in Peters in the community of "Tomahawk". Build your custom home with one of Peters Townships premier custom builders, McLaughlin Builders, LLC. Your forever home will be nestled on beautiful property on a private road with 5 other custom homes. The largest of all of the lots on Teepee, Lot 1 Teepee offers...Plenty of space, plenty of privacy and lots of outdoor space to enjoy mother nature. Public water and Public sewage! So much space that's perfect for your custom home, pool, outdoor covered patio area, out-buildings, gardens and fishing/canoeing...all on your own private acreage yet only a few minutes from RT19 in Peters Township. It worth treating yourself to take a look! Build your estate home with McLaughlin Builders, LLC, who have been building quality custom homes for clients for more than 30 years!
- Type:
- Other
- Sq.Ft.:
- n/a
- Status:
- Active
- Beds:
- n/a
- Lot size:
- 0.1 Acres
- Baths:
- MLS#:
- 1665671
ADDITIONAL INFORMATION
Level Lot 35' X 120' with all utilities available. Close proximity to I79, RT.19, Southpointe, The Meadows Casino, Tanger Outlets & Canonsburg Town Park. Canon Mac Schools & Low Washington County Taxes.
- Type:
- General Commercial
- Sq.Ft.:
- n/a
- Status:
- Active
- Beds:
- n/a
- Lot size:
- 0.69 Acres
- Baths:
- MLS#:
- 1665303
ADDITIONAL INFORMATION
This property includes odd number lots #101-119. The largest parcel has been divided into Lots 101,103,105,107,109,111,113,115, and 117. An additional 0.07 acre lot (Lot #119 Parcel ID 0900140001000200) is also included in the sale. The total frontage is 300 feet and the depth is 100 ft. Great opportunity to build a commercial property to fit your needs. The smaller lot has a tax amount of $29.21 and the larger lot has a tax of $350.50. Combined acres of the parcels is 0.689 acres.
$850,000
53 Linden Rd Canonsburg, PA 15317
- Type:
- Single Family
- Sq.Ft.:
- n/a
- Status:
- Active
- Beds:
- 4
- Lot size:
- 11 Acres
- Year built:
- 1926
- Baths:
- 2.00
- MLS#:
- 1663970
ADDITIONAL INFORMATION
The Right Location The Right Land and TOPOGRAPHY! Picture perfect level to slightly rolling parcel in North Strabane. Park ,Shopping, Schools Interstate, Restaurants, The Meadows and Tanger Outlets all within a stones throw. Build your estate home and enjoy the peaceful surroundings. 2 outbuildings including a 30x50 pole building 1380 sq. ft and oversized garage with second floor 672 sq ft. Property is zoned R-2 and is conducive for that developer to build single family homes or duplexes. An easement is needed to tap into public sewers. Additional acreage available abutting this property. A little bit of heaven is awaiting. Build your family compound ! Existing home is in need of repairs value not given to residence. Low Washington County Taxes are the Bonus!

The data relating to real estate for sale on this web site comes in part from the IDX Program of the West Penn MLS. IDX information is provided exclusively for consumers' personal, non-commercial use and may not be used for any purpose other than to identify prospective properties consumers may be interested in purchasing. Copyright 2025 West Penn Multi-List™. All rights reserved.
Canonsburg Real Estate
The median home value in Canonsburg, PA is $333,000. This is higher than the county median home value of $206,600. The national median home value is $338,100. The average price of homes sold in Canonsburg, PA is $333,000. Approximately 54.29% of Canonsburg homes are owned, compared to 38.74% rented, while 6.98% are vacant. Canonsburg real estate listings include condos, townhomes, and single family homes for sale. Commercial properties are also available. If you see a property you’re interested in, contact a Canonsburg real estate agent to arrange a tour today!
Canonsburg, Pennsylvania has a population of 9,643. Canonsburg is more family-centric than the surrounding county with 32.86% of the households containing married families with children. The county average for households married with children is 27.71%.
The median household income in Canonsburg, Pennsylvania is $65,888. The median household income for the surrounding county is $68,787 compared to the national median of $69,021. The median age of people living in Canonsburg is 37.8 years.
Canonsburg Weather
The average high temperature in July is 82.1 degrees, with an average low temperature in January of 20 degrees. The average rainfall is approximately 39.1 inches per year, with 29 inches of snow per year.


