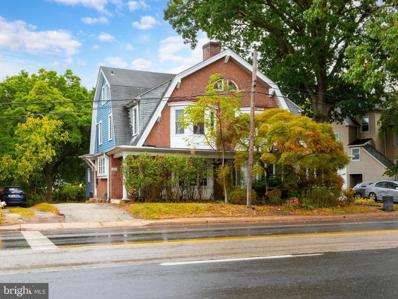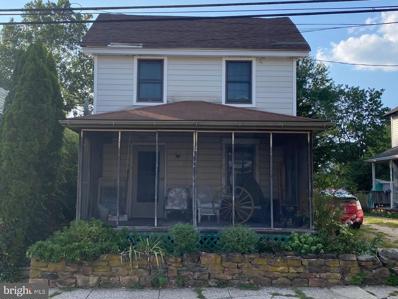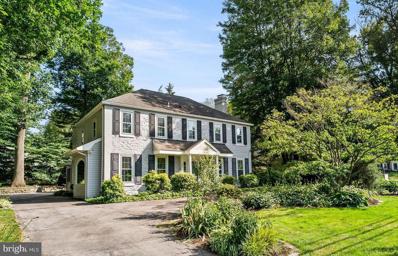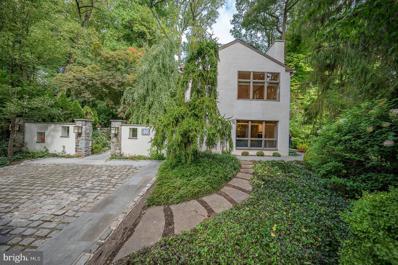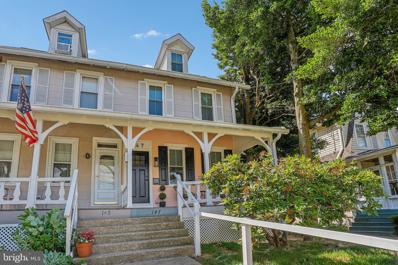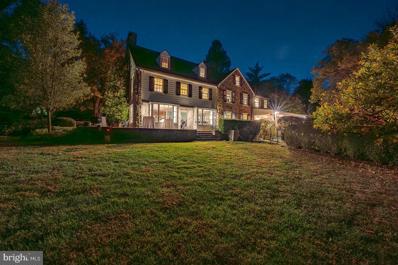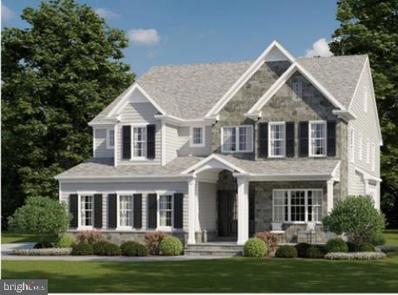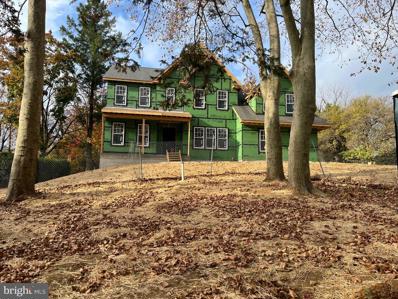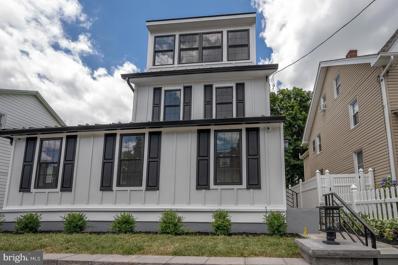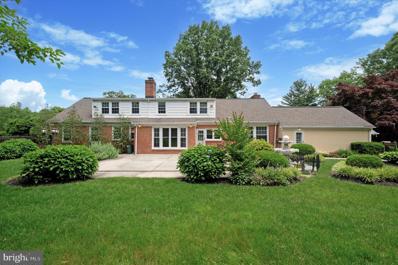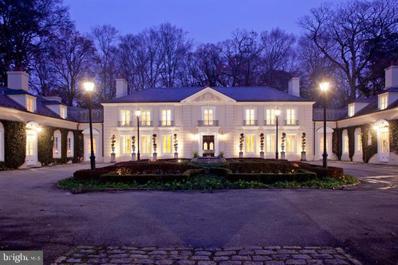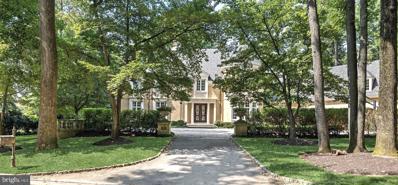Bryn Mawr PA Homes for Sale
- Type:
- Twin Home
- Sq.Ft.:
- 2,749
- Status:
- Active
- Beds:
- 5
- Lot size:
- 0.15 Acres
- Year built:
- 1910
- Baths:
- 3.00
- MLS#:
- PAMC2116482
- Subdivision:
- None Available
ADDITIONAL INFORMATION
A beautifully maintained twin house in the coveted Lower Merion School District, offering both historic charm and modern updates. The home is highlighted by new hardwood floors, intricate moldings, and high ceilings that enhance its classic appeal. Upon entering, you'll be greeted by an inviting living room and dining room, perfect for both entertaining and quiet relaxation. Expansive windows fill these spaces with natural light, creating a warm and welcoming atmosphere. The kitchen on the main floor features granite countertops and is complemented ready for your special touch. The property, recently renovated in 2020, now boasts 5 bedrooms and 3 full baths, with a versatile mini kitchen on the third floor. This space, previously configured as two separate apartments, offers excellent potential for various uses. Outside, the large lot provides ample room for outdoor activities and gardening, while the new two-zone HVAC system ensures year-round comfort. With its blend of historic elegance and modern convenience, this home is a rare find in a prime location.
- Type:
- Single Family
- Sq.Ft.:
- 900
- Status:
- Active
- Beds:
- 2
- Lot size:
- 0.11 Acres
- Year built:
- 1910
- Baths:
- 1.00
- MLS#:
- PADE2072138
- Subdivision:
- Garrett Hill
ADDITIONAL INFORMATION
This 1910 single-family home in the desirable Garnet Hills area of Radnor Township offers a unique opportunity for investors, contractors, or renovation enthusiasts. With 2 bedrooms, 1 bathroom, and off-street parking, the property is in need of a complete rehab and is being sold As-Is. The home is filled with natural light and holds great potential, featuring original hardwood floors that can be restored and built-in shelves in the family room, adding character to the space. Whether you're looking to restore its classic features or reimagine its design, this property offers endless possibilities. Buyer is responsible for U & O, permits, repairs, and all related costs.
- Type:
- Single Family
- Sq.Ft.:
- 4,383
- Status:
- Active
- Beds:
- 5
- Lot size:
- 0.37 Acres
- Year built:
- 1944
- Baths:
- 5.00
- MLS#:
- PADE2075254
- Subdivision:
- Coopertown
ADDITIONAL INFORMATION
****LANDOVER ROAD is CLOSED!*** Due to road work, Take BUCK Lane to DEER (stay left on Deer and continue through circle) to Right on LANDOVER --- OR --- COOPERTOWN Road to LANDOVER!!!! One-of-a-kind Coopertown opportunity! VERSATILITY at its FINEST! Need a 1st floor Primary Suite ....OR.... a separate In-Law/Au Pair Suite? If not, enjoy a sprawling In-Home Office or Family Room with an outside entrance to the fenced portion of the yard! This lovely home in the heart of Coopertown with walkable location to all things Bryn Mawr is SPECTACULAR! This desirable neighborhood has a Civic Association that organizes many festivities throughout the year including Luminary Night with Horse Drawn Carriage, 4th of July Parade, Easter Egg Hunt, Turkey Trot, T-Ball League...the list goes on! No wonder the homes here are few and far between to transfer! No one wants to leave! And this beautiful home is RARE & much more spacious than your average home in the area! A circular drive with endless parking sets the stage on the exterior! Space abounds on the interior with both traditional and unique hard-to-find living spaces including a large 1st floor bedroom suite that is handicap accessible with multiple private entrances that could also double as a large home office or guest quarters, in-law or au pair suite, or family/recreational room! The front of the house is a large traditional stone and brick center hall colonial with a spacious Center Hall, Living, Dining, Kitchen, and Breakfast Rooms; a 1st floor Powder Room; and 4 spacious Bedrooms upstairs including a Master Bedroom Suite with renovated Master Bath (2019) and a renovated Hall Bath (2019)! Hardwood floors are in abundance as well as deep window sills! The Living Room has a gas fireplace with traditional mantle and French doors to a large rear Terrace and fenced-in Yard. The Dining Room features an oversized arched picture window and flows into the Rear Hall and Kitchen. The Rear Hall houses the elegant Powder Room in its own perfect space, separate from all other rooms. The Kitchen is both spacious and functional with plenty of cabinets and counter space across two islands with granite counters, pantry cabinets and closets, white cabinetry, and a sunny multi-window Breakfast Room with its own outside entrance! The BONUS: Behind the Kitchen is the multiple purpose space â Sitting Room for the 1st floor Bedroom Suite, or Mudroom, or Recreational Room with access to the oversized 2-car attached Garage, Bedroom Suite or Office or Family Room with an additional outside entrance to the Terrace and fenced portion of the Yard! There is also a âliftâ to the Lower Level that needs to be serviced to be operational. The options are ENDLESS in this area of the home â Use it for what suits you BEST! The Lower Level is also not to be missed with more endless opportunities â a full Bath with shower plus separate tub room, 2 large recreational/hobby rooms, a 2nd Kitchen with an oven, refrigerator and an abundance of cabinets, Laundry Room, and plenty of storage space! Donât miss the floored walk-up attic space for storage (also loaded with insulation) as well as the floored storage above the Garage! To Boot, there is a whole house Kohler Generator (2017)! This home is just waiting for its next owner to continue loving all it has to offer!
$1,290,000
436 Morris Avenue Bryn Mawr, PA 19010
- Type:
- Single Family
- Sq.Ft.:
- 2,874
- Status:
- Active
- Beds:
- 3
- Lot size:
- 0.61 Acres
- Year built:
- 1984
- Baths:
- 4.00
- MLS#:
- PAMC2116686
- Subdivision:
- None Available
ADDITIONAL INFORMATION
Set atop a gentle hill back from the road you will find this enchanting Northside Bryn Mawr carriage house which was completely renovated in 2015. Originally a carriage house and separate stable this special property has been combined and renovated to be one living space surrounded by European gardens designed by landscape architect Gordon Eadie, 3 terraces and a grand flagstone courtyard embraced by an 8 foot retaining wall This courtyard creates a private peaceful area to enjoy morning coffee or host a gathering and is the main entrance to the home. As you enter the home you will be struck by the sun filled open space where the living and dining areas are both open to the beautiful kitchen with island seating. Beautiful wide plank cherry floors with radiant heat and a wood burning fireplace with gas starter provide a warmth to this heart of the home. French doors lead to one of the three terraces where you can soak in the sun and natural setting. To the rear of the home find a special unique space perfect for an au pair/in law/office or guest quarters which includes a bedroom, full bath, and living area with its own private flagstone terrace. This charming space is connected to the main carriage home but also has its own entrance. Cherry flooring continues up the staircase and throughout the second floor where you will find a spacious primary suite with soaring ceilings, a bath with radiant heated floors, dual sinks, walk in shower with multiple heads and a large walk in closet. A second bedroom suite with full bath and a separate convenient laundry room completes this level. Enjoy the private setting and scenic views out each window. This low maintenance special home is a wonderful alternative to townhome/condo living located in the heart of the Main Line- close to the train, shops, and restaurants. You must see it to appreciate all it has to offer!
$749,999
147 Lowrys Lane Bryn Mawr, PA 19010
- Type:
- Twin Home
- Sq.Ft.:
- 1,628
- Status:
- Active
- Beds:
- 4
- Lot size:
- 0.09 Acres
- Year built:
- 1930
- Baths:
- 3.00
- MLS#:
- PADE2074758
- Subdivision:
- Conestoga Village
ADDITIONAL INFORMATION
Welcome to 147 Lowrys Lane in Bryn Mawr, PA, a beautifully renovated home in the Radnor School District. This stunning property offers 4 bedrooms, 2.5 baths, and a spacious layout filled with modern finishes. Highlights include brand-new flooring, a sleek kitchen with quartz countertops and stainless steel appliances, and stylishly updated bathrooms. The home features a new HVAC system, updated electrical, and fresh paint throughout. Outside, enjoy a serene backyard with towering pines, a fire pit, BBQ area, and space for al fresco dining. Conveniently located near Villanova University, top-notch shopping, dining, and steps away from the Garrett Hill train station, this home is perfect for those seeking both luxury and convenience. Nestled in the heart of the Main Line, just minutes from Philadelphia and the King of Prussia Mall, this gem is sure to impress. The property can include all furnishings upon sale, making this turn-key ready. Don't miss outâschedule your showing today!
$3,499,000
238 Curwen Road Bryn Mawr, PA 19010
- Type:
- Single Family
- Sq.Ft.:
- 7,482
- Status:
- Active
- Beds:
- 6
- Lot size:
- 2.05 Acres
- Year built:
- 1928
- Baths:
- 8.00
- MLS#:
- PAMC2111948
- Subdivision:
- Bryn Mawr
ADDITIONAL INFORMATION
Welcome to 238 Curwen Rd, a quintessential 1920's Main Line Manor home nestled on a tranquil street in the heart of Bryn Mawr. This distinguished residence artfully marries the architectural grandeur and craftmanship of a bygone era with thoughtful modern enhancements, offering a refined living experience for the most discerning buyer. Set on over 2 acres of park-like grounds, this estate is a private retreat featuring stone terraces, a heated pool, lush perennial gardens and even your own putting green. With over 7,000 square feet of living space, this home provides an expansive and inviting environment, including 5 to 6 bedrooms, 6 full baths and 2 half baths. Upon entering, you're greeted by a spacious foyer that opens into a large living room with a wood burning fireplace, perfect for cozy evenings. The adjacent sunroom, bathed in natural light, offers a serene space to unwind. The formal dining room, adorned with exquisite millwork and deep windowsills, is ideal for hosting memorable gatherings. The cook's kitchen is a chef's dream, complete with a Butler's pantry, a large butcher-block island, a Wolf range, and both a Sub-Zero refrigerator and freezer. The breakfast area flows seamlessly into a spacious family room, featuring a gas fireplace, sliding doors to a screened porch, and 2 built-in desk areas, making it a hub for both relaxation and productivity. The second floor is home to the Primary Suite, a private sanctuary with its own wood-burning fireplace, dual offices, a dressing room and a luxurious Primary bath. This level also includes a laundry room and 2 additional bedrooms with ensuite baths. The 3rd floor offers a large bedroom, a full bath and an additional bedroom or playroom, providing flexible spaces for family and guests. Over the garage, a renovated space includes a large exercise /playroom, a tv loft, a bedroom and bath and a convenient kitchenette. The finished basement adds even more space featuring a full bath and direct access to the pool. This residence is the epitome of classic elegance, perfectly blended with the amenities essential for today's lifestyle, making it the ideal home for those who appreciate timeless beauty and modern convenience.
- Type:
- Single Family
- Sq.Ft.:
- 3,720
- Status:
- Active
- Beds:
- 4
- Lot size:
- 0.5 Acres
- Year built:
- 2024
- Baths:
- 4.00
- MLS#:
- PADE2074380
- Subdivision:
- Allgates
ADDITIONAL INFORMATION
Welcome to your dream home, meticulously crafted by the reputable Ebuild Construction, located in the highly sought-after Main Line community. This elegant four-bedroom, 3.5-bath home offers a perfect blend of luxury, comfort, and convenience ideally situated on a half acre tree-lined lot. Designed with attention to detail, this home features engineered hardwood flooring, 9-foot ceilings, custom millwork, and an abundance of natural light, creating a warm and inviting atmosphere. The exterior is equally impressive, with James Hardie board siding and stone accents that add to the homeâs curb appeal. The attached two-car garage offers plenty of storage space and enters convenientlyÂinto a mudroom. The heart of the home is the gourmet kitchen which includes an oversized island and butler's pantry, perfect for both casual meals and entertaining. The adjoining breakfast room opens to a charming back patio, ideal for outdoor dining or relaxing in your private oasis. The first level is completeÂwith a generously sized family room with a gas fireplace, powder room, living room, dining room and flex space, perfect for a home office or children's playroom. On the second level, you will find the star of the show, the spacious primary bedroom bathed in natural light, elegant finishes, two expansive walk-in closets and a luxurious ensuite bathroom, designed for ultimate relaxation. Enjoy the oversized glass-enclosed shower with rain showerheads and a built-in bench. Busy day? Relax in the freestanding soaking tub and unwind in elegance. Custom vanities with quartzite countertops and sleek modern fixtures offer both style and ample storage. This level is complete with three additional spacious bedrooms, two of which include en-suite bathrooms ensuringÂprivacy and convenience. Option to add a fourth full bathroom. In addition to the already generous living areas, there is the option to finish a walk-up attic, adding an additional 560 square feet of above-grade living space. For those needing even more room, the basement can also be finished at an additional cost, providing endless possibilities for customization. Located just minutes from Route 476, the Philadelphia International Airport, and a variety of local eateries and shops, this home offers easy access to everything you need while providing a peaceful retreat from the hustle and bustle. Don't miss this rare opportunity to own a brand-new home in one of the most desirable locations on the Main Line. This home is not yet built and available for customization. Call to learn more! **Taxes are TBD. Listing agent is related to seller.
$2,875,000
776 Woodlea Road Bryn Mawr, PA 19010
- Type:
- Single Family
- Sq.Ft.:
- 4,592
- Status:
- Active
- Beds:
- 5
- Lot size:
- 0.97 Acres
- Baths:
- 6.00
- MLS#:
- PADE2072756
- Subdivision:
- Beaupre
ADDITIONAL INFORMATION
Radnor Township New Construction to be completed in early spring 2025. This beautiful stone and hardi siding home boasts 5 bedroom, 4 full and 2 half bath home is light-filled with 9' ceiling heights with a welcoming front porch entrance and a backyard entertainment space complete with fireplace . The home boasts a gourmet eat-in Kitchen, custom cabinetry, oversized island with sink and seating, quartzite counter tops, stainless appliances, open to a sun drenched Breakfast Room with french door out to the oversized covered patio with fireplace and private rear yard. The Family Room adjacent to the kitchen is complete with a fireplace and stacking door to patio. Additional features on the first floor: Living/Study room, Dining Room with butlers panty, mudroom with built in cubbies, two powder rooms, and convenient tucked in staircase. Hardwood floors throughout the first floor and continue to the second floor hallway. The spacious Master Suite has two walk in closets, Master Bath with two sink vanities, soaking tub, walk in tiled shower with bench and private water closet. On this floor there are 3 additional Bedroom with complete baths. A spacious Laundry Room with large storage closet completes the floor. Just minutes from the town of Bryn Mawr with Amtrak and R5 train service, quick entry to I476 to Center City and the Philadelphia International Airport. Serviced by the award winning Radnor Schools. Come with your decorators and put your personal touched in the finishes to make this your forever home.
- Type:
- Single Family
- Sq.Ft.:
- 1,980
- Status:
- Active
- Beds:
- 4
- Lot size:
- 0.1 Acres
- Year built:
- 1900
- Baths:
- 3.00
- MLS#:
- PAMC2107436
- Subdivision:
- Bryn Mawr
ADDITIONAL INFORMATION
Stunning Fully Renovated Home in Prime Bryn Mawr Location. This beautifully renovated home, transformed from top to bottom, will satisfy the most discerning buyers. Step into the enclosed porch entry that leads you to an inviting open-concept living room, dining room, and kitchen combination. The kitchen, with its adjacent mudroom filled with ample cabinetry, is a chef's delight. All appliances are top-of-the-line. A convenient third full bath on the main level adds to the home's practicality. The second floor boasts three exceptionally large bedrooms, a full bath, and a laundry closet, ensuring comfort and convenience for the whole family. Ascend to the third floor to find the luxurious ownerâs suite, complete with vaulted ceilings. The ownerâs bathroom rivals any luxury hotel or spa, providing a serene retreat. This home features all-new HVAC, new windows, and a new instant hot water tank. The exterior has been meticulously updated, including a new roof. Off-street parking for two cars is available in the driveway. The beautiful yards have been newly landscaped, complete with sod and numerous bushes, creating a perfect outdoor oasis. Located within walking distance to the charming shops of Bryn Mawr and offering great access to Bryn Mawr Hospital, this home is part of the award-winning Lower Merion school system. Itâs also conveniently close to all train lines, major highways, and the airport, making commuting a breeze. Don't miss the chance to own this incredible home in one of Bryn Mawr's most desirable neighborhoods! Builder estimates total square footage of 2500 with the expansion of the 3rd floor.
$1,425,000
800 Oak Ridge Road Bryn Mawr, PA 19010
- Type:
- Single Family
- Sq.Ft.:
- 4,958
- Status:
- Active
- Beds:
- 5
- Lot size:
- 0.68 Acres
- Year built:
- 1964
- Baths:
- 5.00
- MLS#:
- PAMC2104934
- Subdivision:
- Bryn Mawr
ADDITIONAL INFORMATION
Privacy and proximity. This is what oak Ridge has to offer. At over 4600 sq ft of living space featuring five spacious bedrooms 3 full bathrooms, 2 powder rooms, an in ground pool, expansive outdoor space including a front and rear yard patio, which is equipped with a gorgeous fountain and a full basement just waiting to be transformed into extra living or entertaining space, this cape situated on a corner lot shrouded in luxe landscaping offers the ideal opportunity to become immersed in all that Bryn Mawr has to offer. Take advantage of the multitude of local amenities including restaurants coffee shops grocery stores and fitness facilities all within short distances of each other. Living here will also afford you the opportunity to be apart of one of the best school districts Pennsylvania has to offer. With a Small town feel just a short drive from the vibrant offerings downtown Philly has to offer this home checks all the boxes so donât hesitate to make Oak Ridge your new home today!
$7,950,000
1131 Green Valley Road Bryn Mawr, PA 19010
- Type:
- Single Family
- Sq.Ft.:
- 14,753
- Status:
- Active
- Beds:
- 7
- Lot size:
- 5.82 Acres
- Year built:
- 1940
- Baths:
- 11.00
- MLS#:
- PAMC2100336
- Subdivision:
- None Available
ADDITIONAL INFORMATION
Nestled behind its majestic gates, this Bryn Mawr Estate, graced with a charming courtyard, unveils an oasis of serenity amidst stunningly landscaped grounds. A haven of privacy, yet conveniently close to the allure of The Main Line, Center City Philadelphia, and transportation hubs, including Acela Trains and Philadelphia International Airport. Meticulously transformed by its current owner, every detail of this residence exudes exquisite craftsmanship and timeless elegance. Inspired by the luminous design of La Lanterne in Versailles, renowned for its interplay of light akin to a lantern's glow, this home captures the essence of illuminated grandeur. Sun-drenched rooms, adorned with floor-to-ceiling French doors, offer enchanting views of the sprawling gardens, suffusing the interiors with a warm radiance. The magnificent drive leading to the estate is a picturesque avenue, flanked by centennial Linden trees, offering a majestic entrance to this architectural masterpiece. With 12-foot ceilings enhancing the sense of grandeur, the space seamlessly accommodates both grand gatherings and intimate family moments. Awaiting its final touch, gourmet kitchen and family room area promises to elevate the culinary experience. The luxurious Master Suite, adorned with marble bath and a domed ceiling sitting room, provides a sanctuary of indulgence. Six additional bedrooms, ideal for office space or guest retreats, complemented by seven full bathrooms and two powder rooms, ensure comfort and convenience. Further enhancing the estate's allure are amenities such as an attached 6-car garage, a tennis court with a pavilion, and a natural stream-fed pond, harmoniously blending with the verdant gardens. Poised on an expansive 5.82-acre lot along a prestigious restricted lane, this treasure awaits those seeking the epitome of refined living.
$3,999,998
726 John Barry Drive Bryn Mawr, PA 19010
- Type:
- Single Family
- Sq.Ft.:
- 9,800
- Status:
- Active
- Beds:
- 6
- Lot size:
- 0.98 Acres
- Year built:
- 2007
- Baths:
- 9.00
- MLS#:
- PAMC2092340
- Subdivision:
- Bryn Mawr
ADDITIONAL INFORMATION
Stunning, custom-designed home created by the collaborative efforts of Fred Bissinger and E.B. Mahoney. This luxurious Northside Bryn Mawr property sits on a flat manicured lot and features bespoke finishes throughout this turn-key home. Exceptionally low annual taxes of only $30,032.00(+-)! One of the few cul de sac streets in Bryn Mawr, Lower Merion Twp. Upon entering through the custom double walnut front doors, you will be immediately greeted by the French walnut flooring of the two-story foyer with floating staircase. You'll find ten foot ceilings throughout the first floor. The stunning formal dining room, accessible from the foyer, boasts intricate plaster crown molding and trim, floor-to-ceiling windows, and dazzling lighting fixtures. This magnificent space gracefully leads to an incredible Butler Pantry with dishwasher and sink. The kitchen is a chef's dream, featuring premier custom cabinets, limestone flooring, a full size Sub-Zero refrigerator and separate full size freezer, Wolf double ovens and warming drawer, Wolf 6 burner stove top, a Kohler stainless steel sink with Franke instant hot and a Dornbracht designer spray faucet. The kitchen is open to the breakfast room, with plenty of natural light and access to the backyard and outdoor kitchen. The butler's pantry, with additional cabinetry, is conveniently located next to the kitchen. The living room, located to the left of the foyer, features detailed plaster crown molding and a natural gas fireplace with a limestone mantel imported from Spain. The Library features mahogany wood-paneled walls and a natural gas fireplace with marble mantel, overlooks manicured gardens and leads to an incredible Bar Room that comfortably seats 4+. The Bar Room complete with a hammered brass sink, a Sub-Zero two-zone wine fridge, a separate Scotsman ice maker, and an additional small fridge. Upstairs, each of the en-suite bedrooms is generously sized, and includes a full custom walk-in closet and marble baths. The primary suite offers a spacious Sitting Room with built-ins and a private balcony overlooking the rear grounds as well as soaring ceilings. The Primary bathroom is truly exceptional, featuring floor-to-ceiling Calacatta Gold marble with radiant heated marble floor, radiant heat in the shower and under the bathtub, an Aktiva shower head, rain faucet, and handheld, Kallista by Barbara Barry polished nickel faucets and shower hardware with ivory handles, a Mirror Brot shaving mirror, two Robern medicine cabinets, a large Myson towel warmer, and in-wall control panels/TV. The finished windowed basement, half bath, is perfect for activities offering a sport court, recreation room, gaming room & Gym. The stunning gardens, designed by Landscape Architect Chuck Gale, are perfect for entertaining and relaxing alike, complete with a Lynx professional outdoor grill barbecue and kitchen, and a saltwater pool/spa with flagstone coping. The exterior is brilliantly landscaped, featuring irrigation by Cloudburst, lighting by Vernon Daniel Associates, and an invisible fence for pets. The outside area is also equipped with a six-speaker sound system. This home is equipped with an alarm system and an audio/visual full-house system with control in various rooms throughout the house, complete with high-end in-ceiling speakers in most rooms. The oversized 3-car garage provides plenty of room for 3 large cars and extra storage space. Second floor with 900 square feet of Bonus space over the garage easily provides 1- 2 bedrooms, 2 bathrooms, and 2 walk-in closets. This home is serviced by the award-winning Lower Merion School District and is conveniently located close to I-76, I-476, with easy access to New York City and Philadelphia.
© BRIGHT, All Rights Reserved - The data relating to real estate for sale on this website appears in part through the BRIGHT Internet Data Exchange program, a voluntary cooperative exchange of property listing data between licensed real estate brokerage firms in which Xome Inc. participates, and is provided by BRIGHT through a licensing agreement. Some real estate firms do not participate in IDX and their listings do not appear on this website. Some properties listed with participating firms do not appear on this website at the request of the seller. The information provided by this website is for the personal, non-commercial use of consumers and may not be used for any purpose other than to identify prospective properties consumers may be interested in purchasing. Some properties which appear for sale on this website may no longer be available because they are under contract, have Closed or are no longer being offered for sale. Home sale information is not to be construed as an appraisal and may not be used as such for any purpose. BRIGHT MLS is a provider of home sale information and has compiled content from various sources. Some properties represented may not have actually sold due to reporting errors.
Bryn Mawr Real Estate
The median home value in Bryn Mawr, PA is $760,300. This is higher than the county median home value of $299,800. The national median home value is $338,100. The average price of homes sold in Bryn Mawr, PA is $760,300. Approximately 35.61% of Bryn Mawr homes are owned, compared to 49.68% rented, while 14.71% are vacant. Bryn Mawr real estate listings include condos, townhomes, and single family homes for sale. Commercial properties are also available. If you see a property you’re interested in, contact a Bryn Mawr real estate agent to arrange a tour today!
Bryn Mawr, Pennsylvania 19010 has a population of 5,573. Bryn Mawr 19010 is more family-centric than the surrounding county with 38.33% of the households containing married families with children. The county average for households married with children is 30.31%.
The median household income in Bryn Mawr, Pennsylvania 19010 is $87,625. The median household income for the surrounding county is $80,398 compared to the national median of $69,021. The median age of people living in Bryn Mawr 19010 is 29.5 years.
Bryn Mawr Weather
The average high temperature in July is 86.3 degrees, with an average low temperature in January of 21.7 degrees. The average rainfall is approximately 48.3 inches per year, with 20.7 inches of snow per year.
