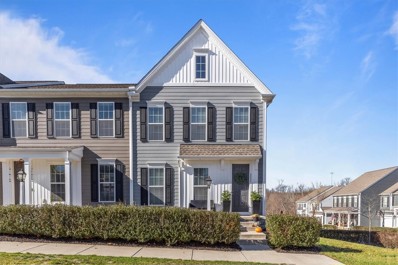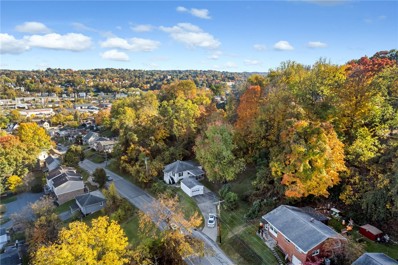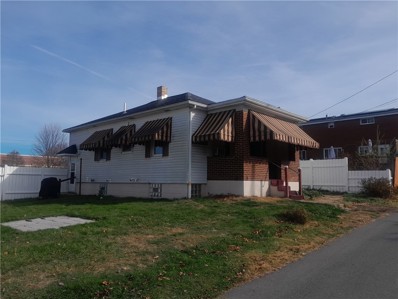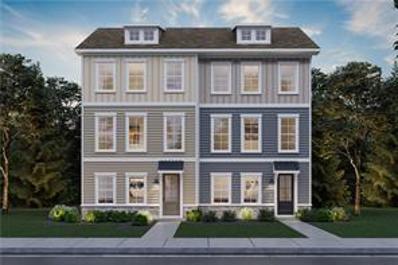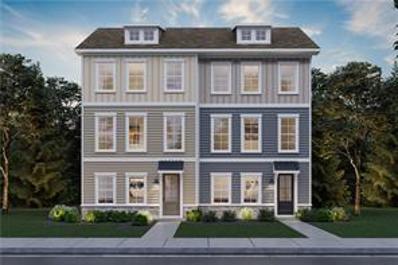Bridgeville PA Homes for Sale
$229,000
321 Hickman St Bridgeville, PA 15017
- Type:
- Single Family
- Sq.Ft.:
- 1,440
- Status:
- NEW LISTING
- Beds:
- 3
- Lot size:
- 0.05 Acres
- Year built:
- 1920
- Baths:
- 2.00
- MLS#:
- 1683265
ADDITIONAL INFORMATION
Welcome to your dream home in the heart of Bridgeville! This charming older home seamlessly blends classic character with modern updates, featuring a stylish, contemporary paint palette throughout .Step inside to discover an open-concept kitchen and dining room, perfect for entertaining and family gatherings. The spacious kitchen features modern appliances, coffee bar area, ample counter space, center island 6ftx4Ft and a seamless flow into the inviting dining area. Located in Chartiers Valley school district, . Just blocks away from Bridgeville’s vibrant town center, you'll enjoy walking to local shops, restaurants .Relax on the gracious front porch, parking options -2 off street plus 1 car attached garage , convenience and ease of living are at your fingertips. Close to I-79 Rt 50 and all the new business! Don’t miss the opportunity to own this beautiful home in one of Bridgeville’s most desirable neighborhoods. Schedule your private showing today and make this house your new home!
- Type:
- Townhouse
- Sq.Ft.:
- 930
- Status:
- NEW LISTING
- Beds:
- 2
- Lot size:
- 0.03 Acres
- Year built:
- 1986
- Baths:
- 2.00
- MLS#:
- 1683202
ADDITIONAL INFORMATION
This bright, newly updated 2-bedroom, 1.5-bath gem in the coveted Olde Orchard Plan offers the perfect blend of style, comfort, and location Nestled in a quiet neighborhood with South Fayette Schools, first floor has living & dining room, bright kitchen with granite countertops, convenient powder room and access to the beautiful deck with panoramic woods view. Upstairs, the master suite offers a separate vanity area, accompanied by with a full bath. Updates include new flooring, paint, a furnace, hot water tank, appliances, and more. Enjoy the community dog park and easy access to 1-79, Route 19, shopping, dining, and recreation. Make it yours today!
- Type:
- Condo
- Sq.Ft.:
- n/a
- Status:
- Active
- Beds:
- 2
- Year built:
- 1979
- Baths:
- 1.00
- MLS#:
- 1682944
ADDITIONAL INFORMATION
Come check out this well maintained Condo located in South Fayette Schools. This home offers 2 large bedrooms, open floor plan with Living room, dining room and Kitchen with laundry conveniently located right across from this unit. Enjoy this community with many amenities such as an inground pool, community center, tennis courts, basketball courts, baseball fields, walking and biking trails and more. Hoa covers grass cutting, landscaping, snow removal, garbage, exterior building maintenance, roof and interior common areas. Come check out this condo and make it yours today.
- Type:
- Townhouse
- Sq.Ft.:
- 2,161
- Status:
- Active
- Beds:
- 3
- Lot size:
- 0.05 Acres
- Year built:
- 2024
- Baths:
- 4.00
- MLS#:
- 1682799
- Subdivision:
- Hastings
ADDITIONAL INFORMATION
READY EARLY 2025! This exclusive corner townhome offers over 2161 sq ft of living space and INCLUDES A FINISHED LOWER LEVEL LOUNGE AND MAIN FLOOR STUDY AREA. Enjoy your private entry which connects with a flexible lower level lounge space and a full bathroom. A large attached 2 car garage with extra space for storage gives you options for bikes, hobbies & tools. The main floor has Work-From-Home space connecting to a generous great room. Foodies this is the kitchen for you! The Bistro Kitchen in this home comes with maple cabinets finished in cool linen paint with an extended prep island, quartz countertops and a HUGE WALK-IN PANTRY. The upstairs primary suite will be your private sanctuary with gorgeous window views. Two more bedrooms, a full bath, and laundry complete the upper level. Hastings has OTB Bicycle Cafe, Recon Brewing, Salud Juicery, Mindbody Yoga + Barre, Greentree Animal Clinic, SELAH Salon & Hastings Athletic Club right in the neighborhood along its tree-lined streets.
- Type:
- Condo
- Sq.Ft.:
- n/a
- Status:
- Active
- Beds:
- 2
- Lot size:
- 0.01 Acres
- Year built:
- 1979
- Baths:
- 1.00
- MLS#:
- 1682675
- Subdivision:
- Hunting Ridge
ADDITIONAL INFORMATION
Located in the South Fayette School District, this charming 2-bedroom condo features upgraded hardwood floors and newer carpeting throughout, offering an open and inviting living space. The spacious master bedroom includes 2 double closets and a custom blind for added privacy. Enjoy the convenience of being within walking distance to all amenities Hunting Ridge has to offer, including a daycare, making this an ideal home or investment property for those seeking comfort and convenience. The bus line is also a short walk away. HOA includes pool access, tennis/basketball courts, snow removal, grass cutting, exterior including the roof.
- Type:
- Townhouse
- Sq.Ft.:
- 2,072
- Status:
- Active
- Beds:
- 2
- Lot size:
- 0.06 Acres
- Year built:
- 1989
- Baths:
- 4.00
- MLS#:
- 1681800
- Subdivision:
- Lakemont Farms
ADDITIONAL INFORMATION
Absolutely beautiful townhome situated in the Lakemont Farms community. Boasting an open floor plan and featuring two-bedrooms, two full and two half baths, this home is perfect for your needs. On the main level enter the spacious foyer with double coat closet. Entry leads either upstairs or down the hallway into the oversized living room which is open to the dining room and kitchen. There are gleaming hardwood floors throughout the entryway, living room and dining room. Plenty of honey-oak toned cabinets line the kitchen along with granite countertops, stainless appliances, a pantry, and a peninsula with additional dining seating. A French door from the dining area opens to the deck. On the second level is a master bedroom with an ensuite bath with heated flooring, a walk-in closet and loft area that’s currently used as an office. A second bedroom and full bath are on the second level too. The game room , laundry room and a half bath are in the lower level.
- Type:
- Townhouse
- Sq.Ft.:
- 1,216
- Status:
- Active
- Beds:
- 3
- Lot size:
- 0.04 Acres
- Year built:
- 1978
- Baths:
- 2.00
- MLS#:
- 1681844
- Subdivision:
- Hunting Ridge
ADDITIONAL INFORMATION
Welcome to your new home in the desirable Hunting Ridge Community, located within the South Fayette School District. This well maintained three bedroom, two bath townhome boasts a clean and freshly painted exterior and interior, ready for you to move in and make it your own. The fully equipped kitchen includes all appliances. Spacious dining and living rooms featuring Pergo hardwood floors and a cozy gas fireplace. Lower level laundry area with washer and dryer. Integral garage for convenient parking and storage. Have peace of mind with a new AC unit, hot water tank, toilets, bath vanity and flooring AND a home warranty. The low HOA fee includes grass cutting of common areas, recreation courts, walking paths, playgrounds, community pool.
Open House:
Saturday, 12/21 1:00-3:00PM
- Type:
- Townhouse
- Sq.Ft.:
- 1,850
- Status:
- Active
- Beds:
- 4
- Lot size:
- 0.14 Acres
- Year built:
- 2024
- Baths:
- 3.00
- MLS#:
- 1682057
- Subdivision:
- Newbury
ADDITIONAL INFORMATION
Discover easy living in this 4 bedroom, 2.5 bath townhome located in South Fayette School District. With 1,850 square feet of living space, this home offers comfort and convenience. The main level features LVP flooring throughout, while the upgraded kitchen includes quartz countertops, stainless steel appliances, and upgraded cabinetry. The HOA takes care of snow removal and lawn care-leaving you more time to enjoy your beautiful home and do the things you love! This home is complete and move-in ready. Schedule your tour today, this one won't last!
- Type:
- Townhouse
- Sq.Ft.:
- 1,344
- Status:
- Active
- Beds:
- 3
- Lot size:
- 0.02 Acres
- Year built:
- 1975
- Baths:
- 3.00
- MLS#:
- 1682114
- Subdivision:
- Hunting Rdg
ADDITIONAL INFORMATION
Stunningly FULLY renovated townhome nestled in sought-after Hunting Ridge community, showcasing top-quality materials and craftsmanship throughout. This bright 3-bedroom, 3-bath home features a brand-new hardwood kitchen with quartz & granite countertops, modern cabinetry, & all-new appliances. NEW windows, furnace, & AC, mean worry-free living. Both full bathrooms boast ceramic tiles and sleek NEW vanities. The newly finished, expansive lower level provides extra space for entertainment or relaxation, includes a spacious game room, and laundry area. NEW sliding door that leads to the private backyard. Freshly installed main door, interior doors, and NEW light fixtures, This home is move-in ready and meticulously updated from top to bottom! The Hunting Ridge community offers an array of amenities, including a swimming pool (being updated), sports courts, playgrounds, and more. this townhouse provides easy access to shopping, dining, and major highways.
$298,000
282 Cordial Dr Bridgeville, PA 15017
- Type:
- Townhouse
- Sq.Ft.:
- 1,420
- Status:
- Active
- Beds:
- 3
- Lot size:
- 0.06 Acres
- Year built:
- 1994
- Baths:
- 3.00
- MLS#:
- 1681744
- Subdivision:
- Cherry Brook
ADDITIONAL INFORMATION
Low maintenance living with a newly remodeled eat-in kitchen, bay window, and tile floors. The dining and living rooms are finished with wood tone flooring, and a new sliding glass door to the rear deck with beautiful wooded views. The kitchen also sports new 42” cabinets with under-cabinet lighting, quartz countertops, new backsplash, new lighting fixtures, a pull out spice rack, new dishwasher, garbage disposal & built-in microwave, a large custom pantry with lots of adjustable shelving and a new pocket door for convenience. The upper level hosts a large master bedroom with a full bathroom, a walk in closet, 2 secondary bedrooms with large closets, and a second full bath. All with new wall-to-wall carpet. New Andersen windows & screens throughout the entire house, and new front screen door. Enjoy the community walking trail, playground, and low Washington County taxes w/easy access to I-79, Southpointe, shopping and dining. Minutes to the new I-576 beltway for easy airport access.
- Type:
- Townhouse
- Sq.Ft.:
- 1,552
- Status:
- Active
- Beds:
- 3
- Lot size:
- 0.05 Acres
- Year built:
- 2003
- Baths:
- 2.00
- MLS#:
- 1681679
ADDITIONAL INFORMATION
Don't hesitate or you'll miss an opportunity to purchase this updated and immaculate home. Remodeled kitchen with Whirlpool stainless steel appliances, ceramic backsplash and new flooring. Both bathrooms have also been updated with amazing finishes. Large living room with vaulted ceiling offers plenty of space to entertain guests. Patio with exposed aggregate and retractable privacy screen. Furnace and AC installed in 2021. Wifi smart enabled Honeywell thermostat and garage door opener. The garage is very deep to allow for storage. HOA fee includes lawn maintenance, snow removal from driveway, common areas, club house and pool. The community does not have a minimum age requirement for residents.
$395,000
115 Alpine Rd Bridgeville, PA 15017
- Type:
- Single Family
- Sq.Ft.:
- 2,336
- Status:
- Active
- Beds:
- 3
- Lot size:
- 2 Acres
- Year built:
- 1965
- Baths:
- 3.00
- MLS#:
- 1681645
ADDITIONAL INFORMATION
Large 3 bedroom split entry with enclosed rear porch, enclosed side sun room, wine cellar and 2 significant out buildings for parking or storage. Also covered rear shelter in level rear yard. Lot size is approximated by seller's POA, all aspects should be verified by buyer prior to making an offer. Large lot provides privacy or the opportunity to build on the property(s) as the lot across the street is also available for additional $100,000 under mls 1681641.
$100,000
0 Alpine Rd Bridgeville, PA 15017
- Type:
- Other
- Sq.Ft.:
- n/a
- Status:
- Active
- Beds:
- n/a
- Lot size:
- 1.1 Acres
- Baths:
- MLS#:
- 1681641
ADDITIONAL INFORMATION
Slightly larger than 1 acre residential building lot, mostly level with great access to Washington Pike and Alpine roads. Seller is POA and indicates all utilities are in the immediate area but is not positive of anything directly to this lot. Can be purchased seperately as shown or as a package with mls 1681645, also known as 115 Alpine Road. Incredible views.
- Type:
- Condo
- Sq.Ft.:
- 1,117
- Status:
- Active
- Beds:
- 2
- Year built:
- 1975
- Baths:
- 2.00
- MLS#:
- 1681422
ADDITIONAL INFORMATION
Enjoy the convenience of low maintenance living at 1001 Grandview Ave, Unit 206, in the heart of Bridgeville! The foyer greets you with a convenient butler's pantry, perfect for addl storage & entertaining needs. An open floorplan seamlessly connects the living space, kitchen & dining area with abundant natural light streaming through the SGD that lead to a covered patio. A well-equipped Kitchen boasts a breakfast bar, SS appliances, tumbled marble backsplash & pantry. Retreat to the primary suite offering a WI closet & ensuite bath with ceramic tile surround, shower & stone counters. A second bedroom & full bath in the hall provides flex space to use for guests, office or whatever you need while neutral tones throughout provide a perfect canvas for personal touches. Addl building features include storage unit, laundry room on the same floor, next to the unit, rec room w/Kitchen & 1 included space in the indoor Grg. Don't miss out on this condo in the Char Valley SD!
- Type:
- Single Family
- Sq.Ft.:
- 1,128
- Status:
- Active
- Beds:
- 4
- Lot size:
- 0.25 Acres
- Year built:
- 1925
- Baths:
- 2.00
- MLS#:
- 1681333
ADDITIONAL INFORMATION
2 Homes, one parcel, this property offers great potential for income generation or multi-generational living, located in the Bridgeville area. A 2-bedroom, 1-bathroom residence, perfect for a small family or as a rental property. The spacious living areas allow for comfort, and the setup can be easily adapted to suit various needs. A 1-bedroom, 1-bathroom dwelling with a bonus room or office, ideal for someone looking to work from home or create a personal space. This could also serve as a rental unit for additional income. The property has plenty of parking available at the rear, ideal for multiple tenants or visitors. A detached garage offers even more possibilities, whether for additional parking, storage, or as a potential rental space for extra income. Conveniently located close to essential amenities, shopping, and transportation options.
$185,000
125 Liberty St Bridgeville, PA 15017
- Type:
- Single Family
- Sq.Ft.:
- 1,394
- Status:
- Active
- Beds:
- 3
- Lot size:
- 0.23 Acres
- Year built:
- 1966
- Baths:
- 1.00
- MLS#:
- 1681004
ADDITIONAL INFORMATION
This fully updated, three bedroom home is a true turn-key gem! Featuring a brand new roof, gutters, windows, furnace, AC and all-new appliances, it’s ready for you to move in and enjoy. The first floor boasts all new laminate flooring, while the steps and second floor offer fresh carpet. The modern kitchen and beautifully renovated bathroom add the perfect finishing touches. With spacious bedrooms and an open-concept living area, this home is designed for comfort and convenience. Plus, it includes an extra lot for added outdoor living space. Ideally located near I-79, shopping, and dining - this is a MUST SEE!
- Type:
- Townhouse
- Sq.Ft.:
- 1,776
- Status:
- Active
- Beds:
- 3
- Lot size:
- 0.06 Acres
- Year built:
- 2020
- Baths:
- 3.00
- MLS#:
- 1680817
- Subdivision:
- Hastings
ADDITIONAL INFORMATION
Find everything you love in a home combined with the benefits of maintenance-free living. Enjoy sun filled living space with 3 bedrooms, 2.5 bathrooms, an integral 2 car garage, 2 decks and your own private outdoor area. This oversized end unit townhome’s main floor offers an entry area, large living space, a powder room and open layout with a modern kitchen featuring painted cabinets, quartz countertops, tile backsplash, stainless steel gas appliances & large dine-in island. Formal dining area has floor to ceiling windows with access to 2 separate decks. The upstairs holds 3 nice sized bedrooms, guest bath, primary w ensuite and laundry. The finished lower level has a mud room area, finished space for an office or play area and access to large 2 car garage. Don't miss the private side yard! Hastings offers restaurants, fitness facilities & even a vet clinic in a walkable setting and is surrounded by 600 acres of preserved parkland. Easy access to 79 and 19.
- Type:
- Single Family
- Sq.Ft.:
- 780
- Status:
- Active
- Beds:
- 3
- Lot size:
- 0.63 Acres
- Year built:
- 1920
- Baths:
- 2.00
- MLS#:
- 1680315
ADDITIONAL INFORMATION
Welcome to 300 Prestley Road in Bridgeville, PA (Chartiers Valley SD) This cozy 3-bedroom, 1-bathroom spot is packed with charm.Enjoy the fresh feel of new LVP flooring, carpet & paint throughout. Downstairs, there's a full basement ready for whatever you dream up—game room, home gym, you name it. Plus, the detached garage is perfect for your car and a little workshop if you're feeling crafty. Location? It's a win! You're close to shopping, Topgolf, highways, and public transport, making life super easy. This place isn't just a house—it's a lifestyle waiting for you to dive in. Don't let it slip away!
- Type:
- Single Family
- Sq.Ft.:
- 736
- Status:
- Active
- Beds:
- 2
- Lot size:
- 0.15 Acres
- Year built:
- 1922
- Baths:
- 2.00
- MLS#:
- 1680133
ADDITIONAL INFORMATION
Centrally located, walking community. Close to shopping, restaurants! Huge white fence half of property. Air conditioning is a split unit
- Type:
- Single Family
- Sq.Ft.:
- n/a
- Status:
- Active
- Beds:
- 2
- Lot size:
- 0.11 Acres
- Year built:
- 1954
- Baths:
- 1.00
- MLS#:
- 1679091
ADDITIONAL INFORMATION
Manageable cute and cozy bungalow perfectly positioned near I-79 for effortless commuting and just minutes from the quaint town of Bridgeville and major shopping centers. Beautifully updated interior featuring engineered hardwood floors throughout, neutral paint colors & tons of natural light. The inviting kitchen offers an abundance of white shaker cabinetry, stainless steel appliances and stylish backsplash w/ under cabinetry lighting. Main bathroom updated for today's style. Showstopper walk out lower level adds significant living space featuring a spacious game room, wet bar, designated laundry area, comfortably high ceilings w/ recessed lighting & ample storage space. With walk-out access from the kitchen & lower level, the exterior boasts an inviting front porch and fully fenced in yard adding to the home's conveniences. Mechanical upgrades as well as the installation of central air conditioning afford the conveyance of a turn key property.
- Type:
- Townhouse
- Sq.Ft.:
- 1,580
- Status:
- Active
- Beds:
- 3
- Lot size:
- 0.15 Acres
- Year built:
- 1992
- Baths:
- 4.00
- MLS#:
- 1679016
- Subdivision:
- Lakemont Farms
ADDITIONAL INFORMATION
Welcome home to the sought-after South Fayette community of Lakemont Farms with EZ access to I79! This wonderful end-unit is tucked away for privacy at the end of a cul-de-sac street & is available for immediate occupancy! Main level features an open floor plan & gorgeous gas fireplace as the focal point of the living room with tons of natural light! Original owners have meticulously maintained their home & the dining area opens up to an extended upper deck with a newer awning & even includes 2 authentic Three Rivers Stadium seats & certificate! The primary suite is massive with a walk-in closet and en-suite bath! Your lower level gameroom is a perfect hang-out for gameday and includes a custom 'Burgh bar and walks out to the concrete patio with access to the large side yard for the kids and your furry friends! This walkable community includes some of the best amenities around with a beautiful lake for fishing, clubhouse, pool, playgound, sport courts & trails to Fairview Park!
$219,900
934 Mill Ct Bridgeville, PA 15017
- Type:
- Townhouse
- Sq.Ft.:
- 1,365
- Status:
- Active
- Beds:
- 3
- Lot size:
- 0.03 Acres
- Year built:
- 1977
- Baths:
- 2.00
- MLS#:
- 1677605
ADDITIONAL INFORMATION
Welcome to 934 Mill Ct! This beautifully updated 3-bedroom, 1.5-bathroom townhome is ready for you to call home. As you step through the front door, you’ll be greeted by abundant natural light and a stunning view that extends from the kitchen and dining area to the brand-new deck, which overlooks a serene wooded backdrop. The home features all-new flooring, stone countertops, appliances, interior doors, and completely renovated bathrooms. Enjoy easy access to the deck and level backyard directly from the kitchen. The large master bedroom boasts a spacious walk-in closet and a built-in vanity. The expansive finished basement is perfect for a game room or workout space. With its prime location near shopping, highways, and more, this property offers both convenience and charm!
- Type:
- Townhouse
- Sq.Ft.:
- 1,760
- Status:
- Active
- Beds:
- 4
- Lot size:
- 0.11 Acres
- Year built:
- 2024
- Baths:
- 4.00
- MLS#:
- 1677218
- Subdivision:
- Newbury
ADDITIONAL INFORMATION
Welcome to the Sidney townhome in the sought after Newbury community, located in South Fayette School District. This spacious end-unit offers 4 bedrooms, 3.5 baths, and 1760 sq ft of thoughtfully designed living space. The finished lower level bedroom can easily serve as a home office or fitness room. The main level includes a modern kitchen with white 42'' cabinets, quartz countertops, and stainless steel appliances. A deck is included off the kitchen and dining area. Upstairs, you'll find 3 bedrooms, 2 full baths, and a convenient laundry room complete with a washer and dryer. This townhome offers the perfect blend of comfort and convenience in a peaceful, walkable neighborhood located just minutes from everyday essentials. *This home is currently under construction and photos are of the decorated model next door*.
- Type:
- Townhouse
- Sq.Ft.:
- 1,760
- Status:
- Active
- Beds:
- 4
- Lot size:
- 0.1 Acres
- Year built:
- 2024
- Baths:
- 4.00
- MLS#:
- 1677228
- Subdivision:
- Newbury
ADDITIONAL INFORMATION
Welcome to the Sidney townhome in the sought after Newbury community, located in South Fayette School District. This spacious end-unit offers 4 bedrooms, 3.5 baths, and 1760 sq ft of thoughtfully designed living space. The finished lower level bedroom can easily serve as a home office or fitness room. The main level includes a modern kitchen with white 42'' cabinets, quartz countertops, and stainless steel appliances. A deck is included off the kitchen and dining area. Upstairs, you'll find 3 bedrooms, 2 full baths, and a convenient laundry room complete with a washer and dryer. This townhome offers the perfect blend of comfort and convenience in a peaceful, walkable neighborhood located just minutes from everyday essentials. *This home is currently under construction and photos are of the decorated model next door*.
- Type:
- Single Family
- Sq.Ft.:
- 1,674
- Status:
- Active
- Beds:
- 4
- Lot size:
- 0.07 Acres
- Year built:
- 1920
- Baths:
- 2.00
- MLS#:
- 1676906
ADDITIONAL INFORMATION
Location is key! Larger than it looks!! Large home located close to shops, dining, highways and more! Ample off-street parking with 2 generous spots and public transportation just across the street! Generous room sizes, lots of natural light. Updated kitchen with stainless steel appliances, granite counter tops, and ample storage space. Main level has 2 secondary bedrooms and full bath with walk-in shower and ceramic tile surround. Upstairs boast large primary bedroom with 2 walk-in closets and space for sitting room. Ensuite bath complete with jetted tub and double bowl vanity. Convenient full laundry located in upper level near additional flex space for home office or exercise space. Large basement walks out to parking pad area. Rear patio makes for private space ideal for dining. 1 year home warranty included for extra peace of mind.

The data relating to real estate for sale on this web site comes in part from the IDX Program of the West Penn MLS. IDX information is provided exclusively for consumers' personal, non-commercial use and may not be used for any purpose other than to identify prospective properties consumers may be interested in purchasing. Copyright 2024 West Penn Multi-List™. All rights reserved.
Bridgeville Real Estate
The median home value in Bridgeville, PA is $297,000. This is higher than the county median home value of $205,900. The national median home value is $338,100. The average price of homes sold in Bridgeville, PA is $297,000. Approximately 55.39% of Bridgeville homes are owned, compared to 36.48% rented, while 8.13% are vacant. Bridgeville real estate listings include condos, townhomes, and single family homes for sale. Commercial properties are also available. If you see a property you’re interested in, contact a Bridgeville real estate agent to arrange a tour today!
Bridgeville, Pennsylvania has a population of 4,826. Bridgeville is less family-centric than the surrounding county with 22.33% of the households containing married families with children. The county average for households married with children is 27.79%.
The median household income in Bridgeville, Pennsylvania is $53,958. The median household income for the surrounding county is $66,659 compared to the national median of $69,021. The median age of people living in Bridgeville is 42.2 years.
Bridgeville Weather
The average high temperature in July is 83.5 degrees, with an average low temperature in January of 20.7 degrees. The average rainfall is approximately 37 inches per year, with 30.2 inches of snow per year.
















