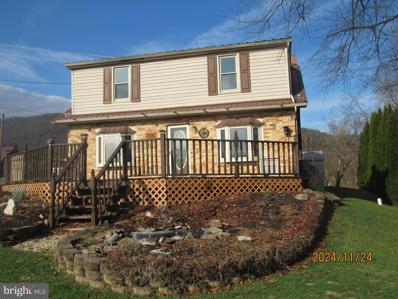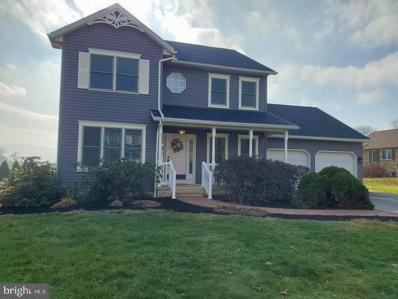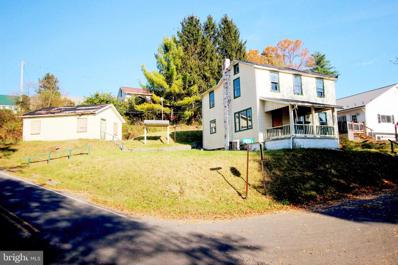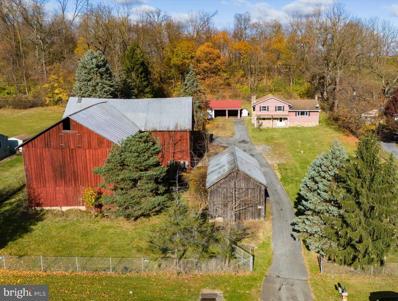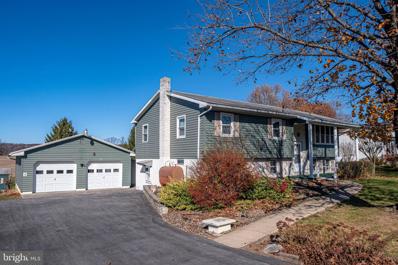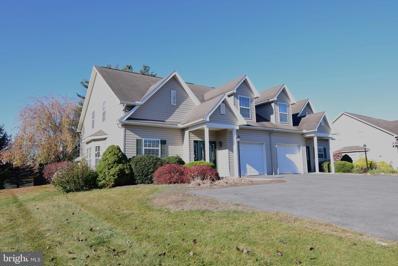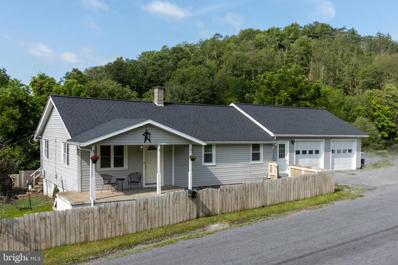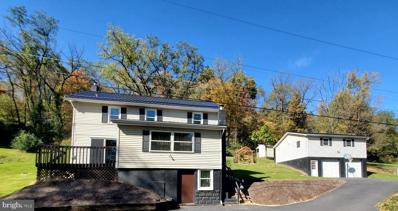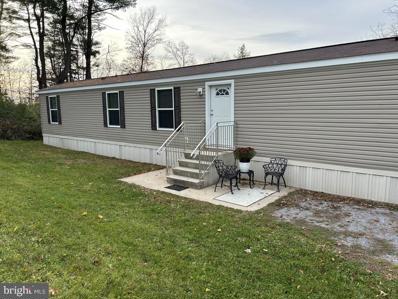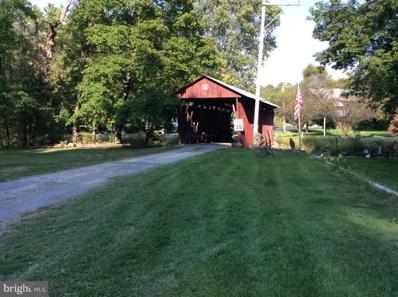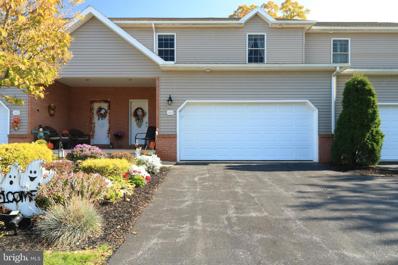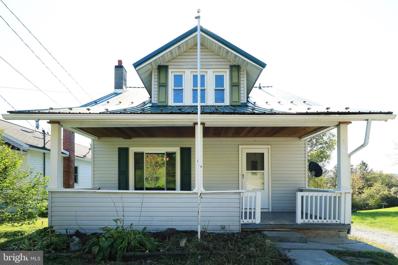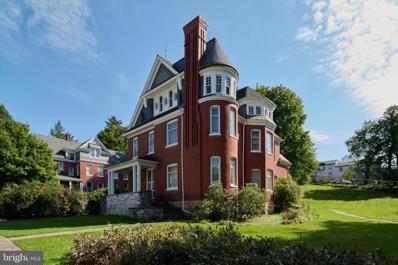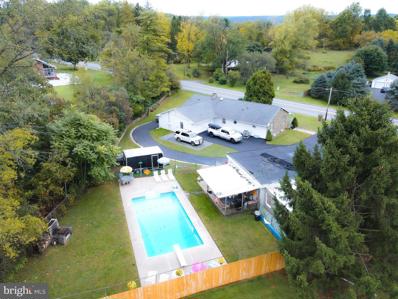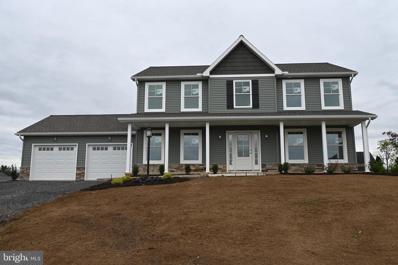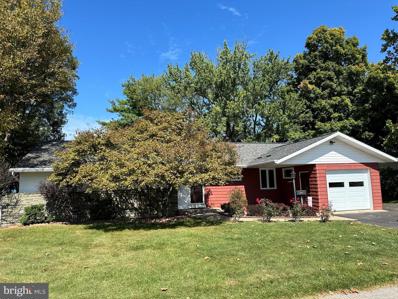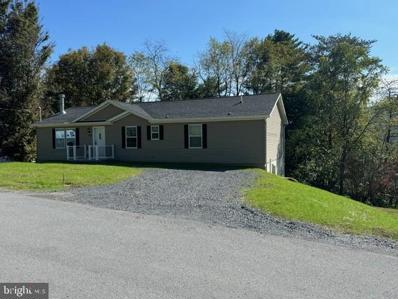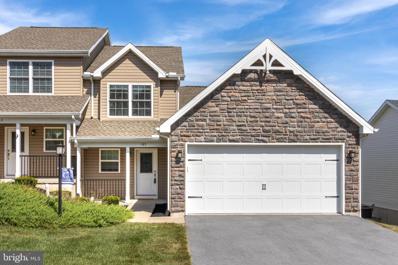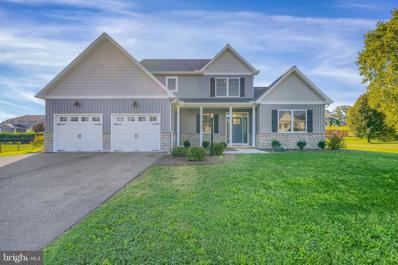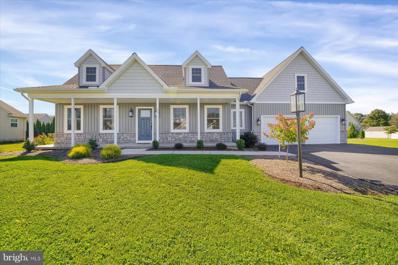Bellefonte PA Homes for Sale
- Type:
- Manufactured Home
- Sq.Ft.:
- 980
- Status:
- Active
- Beds:
- 2
- Year built:
- 1990
- Baths:
- 2.00
- MLS#:
- PACE2512492
- Subdivision:
- Continental Courts
ADDITIONAL INFORMATION
Welcome to Continental Courts, a desirable community in the Bellefonte area with affordable living. Ideally situated in a peaceful community, this fantastic opportunity features two bedrooms with ample closet space and two renovated bathrooms, including a full and half bath. Bright, updated, and meticulously maintained, this home highlights a newer metal roof, brand-new flooring, and new ductless heating and air conditioning for optimal climate control. The home provides backup oil heating and comes with a shed for extra storage. For added convenience, enjoy this freshly painted home featuring new skirting and a recently sealed driveway. Providing the ease of one-floor living, the home includes a ramp for easy accessibility. Fully equipped with kitchen appliances and a washer and dryer, this cozy abode is perfectly suited to your needs! Schedule your showing today!
- Type:
- Single Family
- Sq.Ft.:
- 1,305
- Status:
- Active
- Beds:
- 3
- Lot size:
- 0.17 Acres
- Year built:
- 1930
- Baths:
- 1.00
- MLS#:
- PACE2512504
- Subdivision:
- Bellefonte Borough
ADDITIONAL INFORMATION
Great 3 bedroom home in Bellefonte over looking the Gamble Mill and Waterfront district. Very attractive kitchen highlighted by oak cabinets and tile flooring. spacious dinning room flowing into the oversized living room. First offers a full bathroom and one bedroom, second floor has 2 bedrooms and 2 smaller additional rooms suitable for a baby room or office. Home is very affordable to heat by Natural gas. Enjoy the Summer sounds from Talleyrand Park from your large front deck overlooking the front yard. Plenty of parking, small storage shed in rear yard included. Vacant easy to show.
- Type:
- Single Family
- Sq.Ft.:
- 2,925
- Status:
- Active
- Beds:
- 3
- Lot size:
- 0.47 Acres
- Year built:
- 1995
- Baths:
- 4.00
- MLS#:
- PACE2512462
- Subdivision:
- Springfield
ADDITIONAL INFORMATION
If you've been holding out for something extra, you've got to see this one! A glorious renovation with the perfect blend of function, comfort & design! Nothing off the rack here, the dazzling lighting combined with the expansive moldings throughout showcase sophistication & shine without being fuzzy. All bedrooms have walk in closets, 3.5 new spa like baths, a gorgeous kitchen with quality crafted cabinetry, gleaming Granite counter tops, black SS appliances plus storage & prep area galore! You'll find a main floor laundry room that you'll actually like spending time in. The main levels seamless, flowing floor plan provides great space to entertain & relax. The fully finished lower level offers terrific recreation space and additional rooms for extra bedding, home office, storage, etc. Aesthetically pleasing fresh paint palette, new flooring and special attention to detail throughout all lend to the home's utter desirability! Beautifully landscaped large lot in Springfield neighborhood with great outdoor living spaces and super convenient to I80, 99 and PSU! Welcome home! Open Sun. 11/24 Noon-1:30
- Type:
- Single Family
- Sq.Ft.:
- 1,327
- Status:
- Active
- Beds:
- 4
- Lot size:
- 0.25 Acres
- Year built:
- 1900
- Baths:
- 2.00
- MLS#:
- PACE2512430
- Subdivision:
- None Available
ADDITIONAL INFORMATION
4 Bedroom 1.5 Bath home with 2 Car Detached Garage in the Halfmoon Hill Neighborhood of Bellefonte. TLC needed.
- Type:
- Single Family
- Sq.Ft.:
- 1,846
- Status:
- Active
- Beds:
- 3
- Lot size:
- 0.96 Acres
- Year built:
- 1975
- Baths:
- 2.00
- MLS#:
- PACE2512392
- Subdivision:
- None Available
ADDITIONAL INFORMATION
This 3-bedroom home situated on nearly an acre in the State College School District combines an ideal location with incredible potential. Located just minutes from downtown State College, Bellefonte, and I-99, itâs perfectly positioned near the Nittany Mall, car dealerships, and a variety of other businesses, offering both convenience and a scenic setting. Inside, youâll find large, sunlit rooms and beautiful hardwood floors, adding warmth and character to every corner of the home. The propertyâs outdoor features set it apart, with a large 70x50 bankbarn that opens up possibilities for storage, workshops, or creative projects. A 24x36 detached garage provides additional space for vehicles, equipment, or a workshop. Surrounded by a scenic landscape and mature trees, the property offers a sense of privacy while keeping you close to everything you need. Whether youâre envisioning a peaceful retreat, space for your hobbies, or a business, this property provides the foundation to make it happen. With its combination of character, land, and location, 3315 E College Avenue is ready to be transformed into something truly special!
- Type:
- Single Family
- Sq.Ft.:
- 1,854
- Status:
- Active
- Beds:
- 3
- Lot size:
- 0.4 Acres
- Year built:
- 1976
- Baths:
- 2.00
- MLS#:
- PACE2512358
- Subdivision:
- None Available
ADDITIONAL INFORMATION
Well maintained one-owner home on a .40 acre lot with several outbuildings and various nooks and crannies for all kinds of storage! Additional outdoor features include a 720 sq foot garage with a pit to easily work under your car. Garage is also piped for air tools. A large shed is wired with electricity for a shop, if so desires. The additional shed can be used for all kinds of storage. The home has a large front porch for sitting and watching cars go by. Inside this bi-level home, you can walk up the stairs the main part of the three bedroom, one and half bath house or go down stairs to two very large finished rooms. Also, the basement has a walk out. A must see! Schedule your showing today!
- Type:
- Twin Home
- Sq.Ft.:
- 2,068
- Status:
- Active
- Beds:
- 3
- Lot size:
- 0.11 Acres
- Year built:
- 2005
- Baths:
- 3.00
- MLS#:
- PACE2512366
- Subdivision:
- Stony Pointe
ADDITIONAL INFORMATION
Pull up, pull in and step in into this beautifully designed 2-story end-unit condo with first floor owner's suite and 2,068 sq. ft. of finished living area. The kitchen has generous space for a chef's delight with extensive Corian countertop space, 2 Lazy Susans, all stainless-steel appliances, hardwood floors & oak cabinets. Entertain at the pass-through bar to the dining room or enjoy a snack at the spacious bar for 4 barstools. The dining room has a beautiful bay window oriented to the western sky for gorgeous big sky views. The living room has an 18' ceiling, a beautiful fireplace, hardwoods, 3 glass sliding doors out to the 18' x 16' cement patio to relax and enjoy the back and side yards or dining 'al fresco.' This offers you the ease and privacy of a spacious owner's suite with tray ceilings, walk-in closet with convenience of washer and dryer in the large walk-in closet. The ensuite bathroom has a large shower area, dual vanity sink, and makes for all one-floor living. There is also a powder room on the 1st floor. Now the guests have space on the 2nd floor with 2 large bedrooms, a full bath, an office, and a large loft (15' x 11') with a large picture window for light and sunset inspiration. A full basement provides over 1000' of space for exercising, a legal egress window in place if you wish to finish the basement. There is a Bilco door and steps up to the back patio. Stony Pointe takes care of your grass & snow, making it low maintenance and affordable living. This desirable Zion area is an easy drive to I-99 to State College or to Lock Haven. Pamper yourself with low maintenance condo living so you have time to do what you enjoy most!
- Type:
- Single Family
- Sq.Ft.:
- 1,676
- Status:
- Active
- Beds:
- 3
- Lot size:
- 0.23 Acres
- Year built:
- 1953
- Baths:
- 2.00
- MLS#:
- PACE2512224
- Subdivision:
- Bellefonte Borough
ADDITIONAL INFORMATION
Charming Updated Ranch in Prime Bellefonte Location! Step into this beautifully updated ranch home featuring lovely hardwood floors, a cozy fireplace, and an inviting, light-filled atmosphere. The stylish eat-in kitchen offers bench seating with views of the front yard, while the formal dining area opens to a private, fenced yard and serene patioâperfect for outdoor entertaining. The spacious family room, currently set up as a perfectÂentertainment space with a pool table is sure to impress. With natural gas heat, central air, and a one-car garage, this home offers both comfort and convenience. Located within walking distance to Bellefonteâs charming Victorian dining, shopping, and the picturesque Talleyrand Park, this home combines modern living with small-town charm. A must-see for anyone looking for a move-in ready, stylish retreat!
- Type:
- Single Family
- Sq.Ft.:
- 1,554
- Status:
- Active
- Beds:
- 4
- Lot size:
- 0.44 Acres
- Year built:
- 1955
- Baths:
- 2.00
- MLS#:
- PACE2512362
- Subdivision:
- None Available
ADDITIONAL INFORMATION
Welcome to 158 Moose Run Rd., a warm and inviting haven where charm and modern comforts blend seamlessly. This lovely 4-bedroom, 2-bath ranch home on a .44-acre lot is bursting with character and is ready to embrace its next owners with open arms. Step through the front door, and youâll instantly feel at home. Sunlight pours through large windows, casting a golden glow on the beautiful hardwood floors, filling every corner with warmth and a cozy ambiance. Recent updates in the kitchen and bathrooms add a sweet touch, yet this home retains a sense of timeless charm. The heart of the homeâthe kitchen, equipped with modern appliances, stylish finishes, and plenty of counter space for creating those special family meals or hosting friends. With three spacious bedrooms on the main floor, including a delightful primary suite, thereâs plenty of room for everyone. The finished lower level, complete with a walkout, offers flexibility galore! Imagine it as a cozy family room, an inviting rec room, or a private office retreat. Itâs a space with tons of potential, ready to be molded to your lifestyle. The newer roof, central AC, water filtration system, and upgraded electrical are just a few of the recent improvements. A glorious custom closet makes organization effortless, and the two-car garage provides ample room for two vehicles and extra storage. This ideal location with easy access to local amenities. Just 20 minutes to State College and 18 minutes to Foster Sayers Dam, youâll find shopping, dining, and outdoor adventures right at your fingertips. Whether itâs a weekend hike, a quick trip to town, or simply relaxing at home, this location has it all.
- Type:
- Single Family
- Sq.Ft.:
- 1,222
- Status:
- Active
- Beds:
- 3
- Lot size:
- 1 Acres
- Year built:
- 1920
- Baths:
- 2.00
- MLS#:
- PACE2512336
- Subdivision:
- None Available
ADDITIONAL INFORMATION
Centre County, Bellefonte, county 3BR home on one acre with large garage. Watch video tour, metal roof, first floor bath, laundry & bedroom, set up for generator, large garage with room above to be finished off, few neighbors, close to I80...great for commuters. well maintained home.
- Type:
- Manufactured Home
- Sq.Ft.:
- 952
- Status:
- Active
- Beds:
- 3
- Year built:
- 2016
- Baths:
- 2.00
- MLS#:
- PACE2512302
- Subdivision:
- None Available
ADDITIONAL INFORMATION
Welcome to this well-maintained 2017 manufactured home offering spacious, open-concept living! This charming home features three bedrooms and two full baths, including a lovely ownerâs suite with a relaxing soaking tub. The nicely appointed kitchen flows seamlessly into the living and dining areas, creating a bright and open space perfect for gatherings. Two additional bedrooms and a second bath are located on the opposite side, providing privacy and convenience. Ideally located with easy access to I-99 and I-80, this home is both practical and inviting â donât miss your chance to make it yours!
- Type:
- Other
- Sq.Ft.:
- 2,334
- Status:
- Active
- Beds:
- 4
- Lot size:
- 3 Acres
- Year built:
- 1920
- Baths:
- 4.00
- MLS#:
- PACE2512258
- Subdivision:
- None Available
ADDITIONAL INFORMATION
Three separate homes comprises four living units with garage space all on one property. Full rehab needed. Property is 3+ acres right on the Logan Branch River. 15 minutes from State College. Cash only. Sold AS-IS. Seller will not remove any personal property. All inspections must be done prior to offering. Room measurements are approximate. Please verify if important. On well and septic.
- Type:
- Single Family
- Sq.Ft.:
- 2,040
- Status:
- Active
- Beds:
- 3
- Year built:
- 2011
- Baths:
- 3.00
- MLS#:
- PACE2512194
- Subdivision:
- Rosewood Cove
ADDITIONAL INFORMATION
Great football condo opportunity! This lovely townhome features 3 bedrooms, 2.5 baths, and a beautiful open floor plan with hardwood floors throughout the main living floor. The large kitchen includes stainless appliances, a walk-in pantry and an eat-at breakfast bar. The modern gas fireplace is the focal point of the living room and sliding glass doors lead you from the dining room to your private back deck. The outdoor space is a great spot to entertain or enjoy the peaceful setting. Upstairs you'll find a spacious owners' suite with cathedral ceiling, large walk-in closet and a full bath en-suite. There are also 2 additional sizeable bedrooms, a second-floor laundry, and a second full bathroom. The unfinished basement, with another full bath rough-in and egress window, provides a new owner with an open palette to create additional living space, if desired. Only minutes away from downtown Bellefonte, State College, I-99 & I-80.
- Type:
- Single Family
- Sq.Ft.:
- 1,266
- Status:
- Active
- Beds:
- 4
- Lot size:
- 0.22 Acres
- Year built:
- 1926
- Baths:
- 2.00
- MLS#:
- PACE2512122
- Subdivision:
- None Available
ADDITIONAL INFORMATION
Start your morning by soaking in the sunrise from the back deck of this charming Cape Cod home, where you can enjoy the privacy of the peaceful backyard. This home in the Bellefonte School District features 3 bedrooms and a full bath on the second floor, along with a full bath and a flexible space on the first floor that can serve as a bedroom or family room, offering the possibility of one-floor living. A newer propane fireplace in the living room keeps the space warm and cozy during winter months. Inside, the home is bright and refreshed with new paint throughout. With several closets, a full unfinished basement, and a large storage area under the deck, thereâs plenty of space for all your storage needs.
- Type:
- Single Family
- Sq.Ft.:
- 1,344
- Status:
- Active
- Beds:
- 3
- Lot size:
- 0.06 Acres
- Year built:
- 1870
- Baths:
- 2.00
- MLS#:
- PACE2512118
- Subdivision:
- None Available
ADDITIONAL INFORMATION
This 3 bedroom 2 bath home is situated in the heart of the charming historic downtown Bellefonte. Next to many shops, restaurants, Talleyrand Park and more. Only a 15 minute drive to State College! This home offers a blank canvas to create a home for yourself or for potential tenants. Schedule your showing today!
- Type:
- Single Family
- Sq.Ft.:
- 4,305
- Status:
- Active
- Beds:
- 8
- Lot size:
- 0.58 Acres
- Year built:
- 1890
- Baths:
- 5.00
- MLS#:
- PACE2512084
- Subdivision:
- Bellefonte Borough
ADDITIONAL INFORMATION
Discover the Victorian charm and beauty as yesteryear's nostalgia blends with some of today's modern kitchen and bath conveniences in this 3-story, 1890 built, stately brick and stone Queen Anne Victorian. The home has currently been in the same family for 79 years but was originally built for Bank President C. F. Montgomery and architecturally designed by famous Architect Samuel Fox. Check out the write up on the house described as "A BEAUTIFUL HOME, THE HANDSOME DWELLING HOUSE ERECTED BY C. F. MONTGOMERY" in the Keystone Gazette dated Friday, August 21, 1891, attached separately under documents. Site selection was important and none better than desirable Linn Street close to downtown in the beautiful downtown Historic District, close to Spring Creek, Talleyrand Park, and 20 minutes from Penn State University. Containing 14 rooms, 8 Bedrooms, 4.5 Baths on over a half-acre of land with off street parking and priced at a fraction of the reproduction cost. Think of how you can spread out for your next gathering when entertaining family and friends on holidays and football weekends. Investors may have different ideas. The current owner has updated the kitchen with granite counter tops, Viking Professional gas range & hood, Frigidaire refrigerator, & Whirlpool dishwasher while utilizing the abundant storage space in the Butler's Pantry and elsewhere. Additional features include: Jetted whirlpool tub & clawfoot soaking tub, beautiful chandeliers, including a Murano chandelier, many beautiful stained glass windows throughout, 2 large floor to ceiling decorative wall mirrors, multiple fireplaces, Burnham Commercial Boiler, 2nd floor laundry room, Culligan water softener, Casablanca ceiling fans, Gas Hydrojet total performance water heater, 2nd floor outdoor (Sleeping) porch, and many Stained glass windows. Uniquely charming and ready for you to call it home.
$445,000
1829 Zion Road Bellefonte, PA 16823
- Type:
- Single Family
- Sq.Ft.:
- 2,356
- Status:
- Active
- Beds:
- 5
- Lot size:
- 0.7 Acres
- Year built:
- 1956
- Baths:
- 2.00
- MLS#:
- PACE2512042
- Subdivision:
- None Available
ADDITIONAL INFORMATION
Welcome home to 1829 Zion Rd. This charming ranch-style home boasts endless potential for any homeowner. The property features two fully finished levels, making it perfect for a multigenerational family seeking comfortable living spaces or savvy investors looking for appealing opportunities. Car enthusiasts will be pleased with the detached 3-car garage, mow shed, and attached heated 2-car garage with laundry area, offering ample room for both storage and workshop activities. RV hookups outside of the attached garage too. The large eat-in kitchen and hardwood floors throughout the home exude comfort and warmth, creating a welcoming atmosphere throughout. Families will appreciate the cozy family room with a beautiful stone fireplace, ideal for gatherings and relaxation. With three spacious bedrooms conveniently situated on the same floor, this home is truly a haven for families looking for convenience. Head down to the lower level through its own private entrace to see a full kitchen, full bath, laundry room, and two bedrooms. Emerging back outside, a stunning oasis greets you with open arms. The in-ground pool shimmers invitingly, promising delightful moments of leisure and play. Adjacent, the covered porch provides a cozy escape from the sun, ideal for lounging and sharing stories with loved ones. And as daylight fades into evening, the fireplace casts a warm glow, setting the stage for unforgettable summer nights filled with laughter and happiness. Truly, this space is a sanctuary for creating cherished memories with family and friends. All modern conveniences are just minutes away in Bellefonte ad State Colege making it a perfect blend of seclusion and accessibility.
$585,000
125 Josie Drive Bellefonte, PA 16823
- Type:
- Single Family
- Sq.Ft.:
- 2,016
- Status:
- Active
- Beds:
- 4
- Lot size:
- 0.42 Acres
- Year built:
- 2024
- Baths:
- 3.00
- MLS#:
- PACE2511930
- Subdivision:
- Springfield
ADDITIONAL INFORMATION
This beautiful two-story Richmond home is coming soon to our Springfield Community. This 2,228 square foot, 4 bedroom, 2 ½ bathroom home with an attached 2-car garage consists of the superior material and structural standards Fine Line Homes offers in all newly built homes as well as aesthetic upgrades. Features/Upgrades Include: Covered front porch. Tile shower in the primary bathroom. Extended Kitchen island with granite countertop. Stone accent on exterior. LVP flooring in dining room. 14 x 14 rear patio.
- Type:
- Single Family
- Sq.Ft.:
- 944
- Status:
- Active
- Beds:
- 3
- Lot size:
- 0.23 Acres
- Year built:
- 1840
- Baths:
- 1.00
- MLS#:
- PACE2511946
- Subdivision:
- Bellefonte Borough
ADDITIONAL INFORMATION
This Bellefonte charmer has endless potential and an ideal location! A quick walk to downtown Bellefonte allows for easy access to local shops, restaurants and Talleyrand Park. For those commuting to State College, only 20 minutes away. The covered front porch is a great spot to greet Trick-or-Treaters this fall. Around the back, a deck with access from the primary bedroom is a sweet place for peaceful morning coffee. The lower level of this house features a large dining room with vinyl plank flooring, family room, kitchen, and full bathroom which has been updated. An unfinished laundry room is found off of the kitchen, giving you an ideal place to store & organize your cleaning products along with the convenience of main floor laundry. Upstairs you'll find 3 spacious bedrooms with beautiful valley views. This is an amazing opportunity to be a homeowner!
- Type:
- Single Family
- Sq.Ft.:
- 2,247
- Status:
- Active
- Beds:
- 3
- Lot size:
- 0.32 Acres
- Year built:
- 1957
- Baths:
- 3.00
- MLS#:
- PACE2511888
- Subdivision:
- Parkview Heights
ADDITIONAL INFORMATION
Highly coveted Park View Heights delivers in a BIG WAY! Tons of thought and money have been invested in well-appointed upgrades inside and out. The next owner is receiving a GIFT! Everything has been done and improved from top to bottom, side to side, inside and out. This is the forever home you have been waiting for! Enjoy tranquil moments as this property captures the beautiful setting at every turn of the eye. The space is the perfect gathering home for both indoor and outdoor enjoyment. The beautiful sunroom boasts tons of glass, high ceilings, multiple doors, adjoining trex decking with retractable awning, and backyard access. The living room features a lovely corner gas fireplace, creating the perfect ambiance. The well-designed dining room accommodates large gatherings and features stunning views via a large bay window. All windows are the Marvin Brand, which is typical of the quality appointments throughout! The kitchen has a timeless style with cherry cabinets and granite countertops. The lower walk-out level extends the space and is a second perfect spot for family enjoyment. Cozy up the gas stove and watch your favorite sports channel or host game night. Spend hours in the perfect workshop you have been longing for. Guests will appreciate the den area with an attached full bath for privacy. Step outside to the covered patio, where the space is private and flexible. The dry area is perfect for outside enjoyment or additional equipment storage, with endless options for the best use of this space. RUN, don't walk. Your tour will not disappoint.
$369,900
107 View Street Bellefonte, PA 16823
- Type:
- Manufactured Home
- Sq.Ft.:
- n/a
- Status:
- Active
- Beds:
- 3
- Lot size:
- 0.28 Acres
- Year built:
- 2018
- Baths:
- 4.00
- MLS#:
- PACE2511496
- Subdivision:
- None Available
ADDITIONAL INFORMATION
Beautiful never lived in Ranch style home conveniently located. In the spacious living room sit and relax while watching the glow from your stone fireplace. You'll appreciate the open floor plan and the attractive hickory cabinets and useful large center island in the kitchen. Entertaining is a breeze with your easy to maintain deck. There is a flex place that would be perfect for a home office. The sizeable primary suite is sure to please. The private bath has dual sinks, and a roomy walk-in closet. You'll be impressed to find that all three bedrooms have their own personal bathroom. Put your own touch in the full unfinished basement. Schedule your showing today!
- Type:
- Twin Home
- Sq.Ft.:
- 1,573
- Status:
- Active
- Beds:
- 3
- Lot size:
- 0.14 Acres
- Year built:
- 2018
- Baths:
- 3.00
- MLS#:
- PACE2511874
- Subdivision:
- The Mews At Burnham Farms
ADDITIONAL INFORMATION
Experience the convenience of main-floor living in this 3-bedroom, 2.5-bathroom Bellefonte townhome. The main floor is designed for convenience, featuring a large owner's suite with an ensuite and walk-in closet, main-floor laundry, and a convenient half-bathroom. The kitchen seamlessly connects to the dining and living rooms, where a vaulted ceiling enhances the open and bright atmosphere. Step out to your patio and enjoy the sweeping mountain views. Upstairs, discover two bedrooms and a full bathroom, offering both privacy and versatility. This home combines functionality with comfort and a location that puts local amenities within easy reach.
- Type:
- Townhouse
- Sq.Ft.:
- 1,937
- Status:
- Active
- Beds:
- 3
- Lot size:
- 0.09 Acres
- Year built:
- 2024
- Baths:
- 3.00
- MLS#:
- PACE2511860
- Subdivision:
- Logan Greene
ADDITIONAL INFORMATION
Discover your new home in the Lilac floorplan townhouse, offering a perfect blend of comfort and style. The main level features an open-concept family room that flows into the breakfast area and kitchen, with easy access to a cozy 10 x 10 deck, ideal for outdoor relaxation. A convenient 1st-floor powder room and a full unfinished basement add practicality and potential to this charming home. Upstairs, the primary suite boasts a full bath and a walk-in closet, complemented by two additional bedrooms, a full bathroom, and a laundry area for added convenience. With a 10-year warranty included, this home is designed to provide peace of mind and long-lasting value. Contact us today to make this beautiful townhouse yours! The photos used in this MLS listing are representative of the subject property and may include upgrades and features that are not present in this home. Please verify all details and specifications to ensure they meet your requirements. The new assessment for this sub-division has yet to be completed; taxes shown in MLS are zero. A new assessment of the improved lot and dwelling will determine the taxes due.
$585,000
83 Landon Drive Bellefonte, PA 16823
- Type:
- Single Family
- Sq.Ft.:
- 2,072
- Status:
- Active
- Beds:
- 4
- Lot size:
- 0.42 Acres
- Year built:
- 2023
- Baths:
- 3.00
- MLS#:
- PACE2511834
- Subdivision:
- Springfield
ADDITIONAL INFORMATION
This newly built Abilene is located in our popular Springfield community in Bellefonte, PA. The moment you step inside, youâll be wowed by the open layout featuring high ceilings, providing a smooth transition throughout the first level. The family room is filled with natural light and features a beautiful floor-to-ceiling stone fireplace that adds charm and coziness to the space. Convenience is key, and this home offers first-floor living with a generously sized primary suite that includes an ensuite bathroom and a walk-in closet, as well as a laundry room on the first floor. Upstairs, youâll find three bedrooms and a full bathroom. This two-story Abilene floorplan is not to be missed; schedule your private showing today!
- Type:
- Single Family
- Sq.Ft.:
- 1,733
- Status:
- Active
- Beds:
- 4
- Lot size:
- 0.32 Acres
- Year built:
- 2022
- Baths:
- 2.00
- MLS#:
- PACE2511684
- Subdivision:
- Forest Heights
ADDITIONAL INFORMATION
Boasting an array of sleek finishes and a thoughtful, open floor plan, this brand new 3 bedroom, 2.5 bath,1,733 square foot Cape Cod home is nestled in the Forest Heights neighborhood. Step through the front door into a luminous open living area featuring vaulted ceilings that leads into your modern kitchen featuring a spacious island, ample cabinet space, and a farmhouse sink. Coming in from the garage, youâll find the pantry and coat closet, the conveniently located + private half bath and a sun-soaked laundry room. Enjoy the convenience of a first floor ownerâs bedroom featuring a private bath with walk-in tile shower. Upstairs, you can find two additional bedrooms and a full bath. This Newport floorplan also features a 2-car garage, central air, and a patio. This phenomenal property is a must-see! Schedule your private showing today!
© BRIGHT, All Rights Reserved - The data relating to real estate for sale on this website appears in part through the BRIGHT Internet Data Exchange program, a voluntary cooperative exchange of property listing data between licensed real estate brokerage firms in which Xome Inc. participates, and is provided by BRIGHT through a licensing agreement. Some real estate firms do not participate in IDX and their listings do not appear on this website. Some properties listed with participating firms do not appear on this website at the request of the seller. The information provided by this website is for the personal, non-commercial use of consumers and may not be used for any purpose other than to identify prospective properties consumers may be interested in purchasing. Some properties which appear for sale on this website may no longer be available because they are under contract, have Closed or are no longer being offered for sale. Home sale information is not to be construed as an appraisal and may not be used as such for any purpose. BRIGHT MLS is a provider of home sale information and has compiled content from various sources. Some properties represented may not have actually sold due to reporting errors.
Bellefonte Real Estate
The median home value in Bellefonte, PA is $320,600. This is higher than the county median home value of $293,600. The national median home value is $338,100. The average price of homes sold in Bellefonte, PA is $320,600. Approximately 48.87% of Bellefonte homes are owned, compared to 48.06% rented, while 3.08% are vacant. Bellefonte real estate listings include condos, townhomes, and single family homes for sale. Commercial properties are also available. If you see a property you’re interested in, contact a Bellefonte real estate agent to arrange a tour today!
Bellefonte, Pennsylvania has a population of 6,181. Bellefonte is less family-centric than the surrounding county with 27.87% of the households containing married families with children. The county average for households married with children is 30.96%.
The median household income in Bellefonte, Pennsylvania is $52,173. The median household income for the surrounding county is $64,995 compared to the national median of $69,021. The median age of people living in Bellefonte is 41.8 years.
Bellefonte Weather
The average high temperature in July is 82.3 degrees, with an average low temperature in January of 16.7 degrees. The average rainfall is approximately 41.4 inches per year, with 44.4 inches of snow per year.

