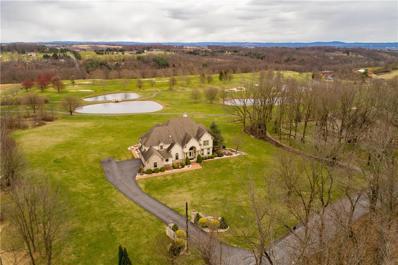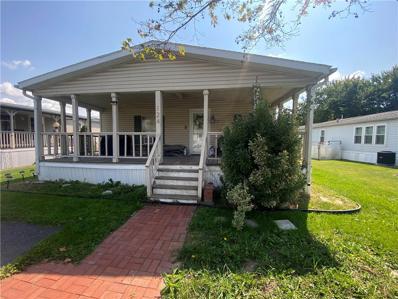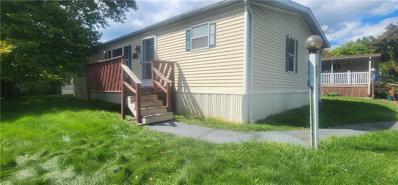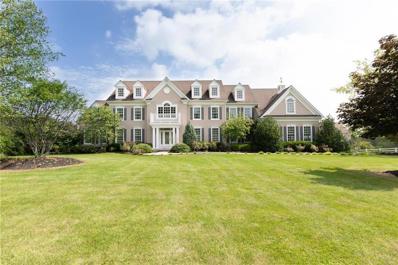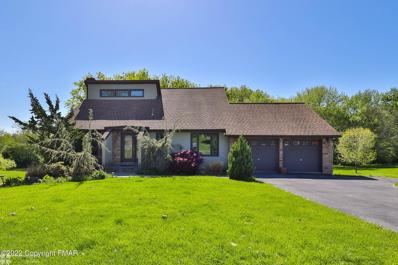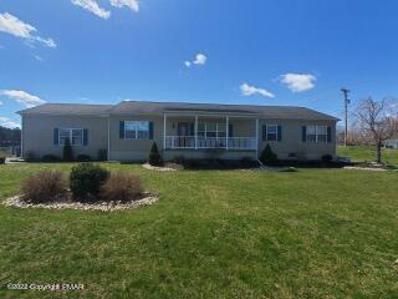Bath PA Homes for Sale
- Type:
- Single Family
- Sq.Ft.:
- 2,566
- Status:
- NEW LISTING
- Beds:
- 2
- Lot size:
- 0.06 Acres
- Baths:
- 3.00
- MLS#:
- 751699
- Subdivision:
- Regency At Creekside Meadows
ADDITIONAL INFORMATION
This Carriage Home in the Regency at Creekside Meadows development is only 2 years old and shows like a model. This home backs up to the pond offering total privacy & a gorgeous view. There is an abundance of natural light filling the rooms with warmth. This model was expanded by 4' giving it 2566 square feet. The private side entry overlooks the open space of the pond. Enter into the foyer onto hardwood floors and 9 foot ceilings along with a sliding barn door. Open dining rm space with HW flooring leads into the large kitchen. The kitchen features a massive center island, quartz counter tops, 42" cabinets, walk-in pantry, gas cooking, HW floors & stainless steel appliances. The great room features 11 foot ceilings, gas fire place, & leads to the custom patio. There is a 1st floor master bedroom suite with tray ceilings custom walk-in closet, master bath with double bowl sinks quartz tops & a separate tile shower. The 2nd bedroom also features an 11 foot tray ceiling and adjoins the 2nd full bathroom with a full tile surround. First floor laundry rm with cabinetry & plenty of utility space. The 2nd floor features a spacious loft/family rm area with a full bathroom. Recessed lights are featured throughout as well as 6ft windows, extra insulation. Large 2 car garage with custom storage. The HOA fee covers (snow removal of streets, driveways & Sidewalks) Lawn care, clubhouse, pool, pickleball courts, bocce ball, putting green & only a one minute walk to all these amenities
- Type:
- Single Family
- Sq.Ft.:
- 2,301
- Status:
- NEW LISTING
- Beds:
- 3
- Lot size:
- 0.73 Acres
- Year built:
- 1989
- Baths:
- 3.00
- MLS#:
- 751288
- Subdivision:
- Shady Lane
ADDITIONAL INFORMATION
**MULTIPLE OFFERS RECVD. ASKING FOR HIGHEST & BEST BY 3PM MONDAY** Discover the perfect blend of charm and tranquility in this custom-built brick ranch, tucked away at the end of a quiet cul-de-sac. The combination of the tree-lined backyard and the preserved farm field it borders, offers not only privacy, but also beautiful views from the comfort of your covered back porch. Lovingly maintained by its original owners, this home boasts thoughtful updates, including the ROOF, CENTRAL AIR, and a WHOLE HOUSE GENERATOR - all the major improvements already taken care of so you can focus on making it your own. Inside, you'll find hardwood floors in the bedrooms, a spacious kitchen that opens to the covered porch, offering seamless indoor-outdoor living, and a FULL BASEMENT with so much potential. This gem of a home is in excellent condition and is ready for its next chapter. Whether youâ??re looking to move in and enjoy it as-is or add your own personal flair, the location, care, and character of this home make it an exceptional opportunity!
$370,000
5792 Shady Lane Bath, PA 18014
- Type:
- Other
- Sq.Ft.:
- 2,810
- Status:
- Active
- Beds:
- 4
- Lot size:
- 0.69 Acres
- Year built:
- 1967
- Baths:
- 3.00
- MLS#:
- PANH2007080
- Subdivision:
- None Available
ADDITIONAL INFORMATION
This charming four-bedroom home sits on a generous lot, offering abundant outdoor space and limitless potential. The inviting living area and versatile kitchen provide the perfect foundation for your personal touch, making it an excellent opportunity for investors or anyone ready to create their dream home. The main level features three bedrooms, three bathrooms, and a cozy family room with a fireplace, creating a warm and welcoming atmosphere. The lower level is designed with flexibility in mind, boasting its own kitchen, living room, bedroom, full bathroom, and a private entrance—ideal for extended family quarters or guests. Additional highlights include a bright Florida room, a private rear yard, and a large two-car attached garage. Nestled in a tranquil country setting, the property offers a peaceful retreat while remaining conveniently close to everyday essentials. With public water and septic already in place, this home is ready to be transformed into something truly special. While some TLC is needed, the possibilities are endless!
- Type:
- Single Family
- Sq.Ft.:
- 2,383
- Status:
- Active
- Beds:
- 4
- Lot size:
- 1.73 Acres
- Year built:
- 2002
- Baths:
- 3.00
- MLS#:
- 751180
- Subdivision:
- Not In Development
ADDITIONAL INFORMATION
Welcome to this move-in ready ranch home offering both comfort and versatility for modern living. As you enter, you'll be greeted by a spacious and inviting floor plan. The family room features a corner fireplace and seamlessly flows into the expansive eat-in kitchen. The kitchen boasts a large island that offers seating, abundant cabinet space, granite countertops, stainless steel appliances and skylights that fill the space with natural light. The adjacent dining room features sliding doors to the back deck, offering easy access to the large, flat backyard. A generously sized laundry room with cabinet storage and a convenient sink is tucked away nearby. The home also features a light-filled living room with vaulted ceilings. Two comfortable bedrooms and a full hall bath lead to the private and spacious primary suite at the back of the house. The primary bedroom boasts vaulted ceilings, dual walk-in closets and an ensuite with dual sinks, a soaking tub and a stall shower. Off the back deck, you'll find the entrance to the attached one-bedroom unit. This cozy space features a living room, kitchen and one bedroom. The bathroom is currently under renovation. The backyard is a standout feature with a firepit area, a charming stream with a bridge over it, and a shed for all your outdoor storage needs. The oversized two-car garage provides ample space for parking or additional storage. Current owner installed a new AC unit, new 200 amp service, new well system and a new gas line.
- Type:
- Single Family
- Sq.Ft.:
- 2,252
- Status:
- Active
- Beds:
- 3
- Lot size:
- 0.37 Acres
- Year built:
- 1955
- Baths:
- 1.00
- MLS#:
- 750943
- Subdivision:
- Not In Development
ADDITIONAL INFORMATION
Beautiful country ranch minutes to Blue Mountain Ski Resort, with million dollar views! The home is appointed with hardwood floors, an undated kitchen with granite counter tops and stainless steel appliances. Huge family room filled with natural sunlight, 3 bedrooms, updated bath, 1 car oversized garage, a finished basement also plumbed for a bath. Outside you will find a gazebo and a separate outbuilding currently used as a workshop but the possibilities are endless. Being sold as is. This wont last long, schedule your appointment today.
$549,900
6973 Maple Drive Bath, PA 18014
- Type:
- Other
- Sq.Ft.:
- 1,738
- Status:
- Active
- Beds:
- 2
- Lot size:
- 0.06 Acres
- Year built:
- 2022
- Baths:
- 2.00
- MLS#:
- PANH2007000
- Subdivision:
- Regency At Creekside Meadows
ADDITIONAL INFORMATION
A Stunning Stonewyck Manor Carriage House in the SOLD OUT Toll Bros. Regency at Creekside Meadows 55+ gated community in Bath PA, Northampton County, just 2 ½ years young! Corner attached unit in duplex with farmland view in rear with picturesque sunset views and open space common area in front. One floor living featuring 9 foot ceilings throughout and 11 foot ceiling in the Great Room and front bedroom (currently being utilized as an office), tray ceiling in Dining Room and expanded Master Bedroom……. Many upgraded interior finishes including wide plank LVP throughout and tile flooring in both bathrooms, kitchen has 42” maple cabinetry, ceramic tile backsplash, Quartz countertops, oversized kitchen island with Kohler enamel farmhouse sink, upgraded premium stainless steel appliances. All bottom kitchen cabinetry have rollout shelves and 2 pot drawers to service the most discerning cooks! Spacious laundry room has same maple cabinetry as the kitchen as well as a utility sink. Great Room has Dimplex linear electric fireplace with wood plank accent wall and mantel. Barn doors leading from Great Room into Master Bedroom and into Master Bathroom. Custom cellular shade window treatments and Ceiling fans throughout . Recessed Ceiling Lighting in all rooms. Ample 12 ft x 9 ft attic storage space easily accessed with regular stairs and bannister. Energy efficient Carrier natural gas furnace, Rinnai Tankless HWH and Ecobee Thermostat 1738 sq ft 2 BEDROOMS/2 FULL BATHROOMS Spacious 2 Car Garage The Regency at Creekside Meadows has 5700 sq ft of indoor recreation space and so much more to enjoy outside – fitness room, library, billiards, swimming pool, bocce, courts, pickleball courts, putting green, outdoor fire pits, bingo, book club, card club, craft club, game night, garden club, gourmet cooking club, mahjong, movie night, recipe club, photography club, singles group, walking- hiking-biking club, yoga and more! Low maintenance life style for the active 55+ adult - HOA fee $355 monthly for the 2024 and 2025 years includes lawn care, landscaping, trash and snow removal and use of all community amenities Public water and Sewer - Low Property Taxes: $5120.47 (2024 year) Bath is near Bethlehem PA, with quaint shops and a historic downtown and Main street. Always voted one of the best places to retire in the US! Top Notch Medical Centers - Lehigh Valley Health Network (now merged with Jefferson) and St. Luke’s Health Network.
- Type:
- Single Family
- Sq.Ft.:
- 720
- Status:
- Active
- Beds:
- 2
- Lot size:
- 0.06 Acres
- Year built:
- 2004
- Baths:
- 2.00
- MLS#:
- 750031
- Subdivision:
- Not In Development
ADDITIONAL INFORMATION
Welcome to Royal Oaks! This TWO bedroom & TWO bathroom mobile home sits in the quiet & rural community of Royal Oaks! There is a spacious living room as well as kitchen with an eating area. Down the hall you will also find a small laundry area that comes with both washer & dryer! This is a 2004 Redman model home. This home has forced air & is fueled by propane for heat. There is a nice sized storage shed outside to the left of the home. Royal Oaks has become a cooperative community & the monthly fee will be $834 per month starting January 1st, 2025 which includes water, sewer, trash & road maintenance. Buyers must apply & be approved by the co-op, I would recommend doing so after having your offer accepted by the seller. This home is being sold AS IS from the estate! This is a wonderful home in a great setting waiting for you to make it YOUR HOME! Bring your offer today!
- Type:
- Single Family
- Sq.Ft.:
- 1,497
- Status:
- Active
- Beds:
- 5
- Lot size:
- 0.15 Acres
- Year built:
- 1910
- Baths:
- 2.00
- MLS#:
- 749270
- Subdivision:
- Not In Development
ADDITIONAL INFORMATION
This listing features a 3 Bedroom home and an attached 2 Bedroom apartment in Bath Township. The property is located on a corner lot with a 3 cars parking pad, fenced in yard for your privacy. Inground pool, covered porch and patio. Property has separate gas, water and electric meters. Lots of possibilities for this home. schedule your viewing today.
- Type:
- Single Family
- Sq.Ft.:
- 980
- Status:
- Active
- Beds:
- 3
- Lot size:
- 1.29 Acres
- Baths:
- 1.00
- MLS#:
- 748983
- Subdivision:
- Not In Development
ADDITIONAL INFORMATION
Step into a world of modern living with our brand-new mobile home nestled on its own spacious, owned lot. This 3-bedroom 2-full-bath residence is a sanctuary of comfort and style, offering a lifestyle upgrade that exceeds expectations. As you enter, the open-concept living room welcomes you with warmth and versatility. Designed for both relaxation and entertaining,this space seamlessly flows into the dining area, creating a perfect setting for family meals or gatherings with friends. The well-appointed kitchen, adorned with contemporary finishes and state-of-the-art appliances, is a culinary haven where every meal becomes a delightful experience. The three bedrooms are meticulously crafted to provide an oasis of tranquility. Whether it's the master suite with its private bath or the additional bedrooms boasting ample space, each room is a retreat designed for restful nights and rejuvenating mornings. The two full baths, thoughtfully designed with modern fixtures and finishes, elevate the daily routine into a spa-like experience. Beyond the confines of the home, step into the expansive backyard a hidden gem waiting to be transformed into your paradise. Whether you envision a lush garden, an outdoor entertaining space, or a play haven for children, the possibilities are as vast as your imagination. Don't miss the opportunity to make this new mobile home yours. Contact us today to embark on a home ownership journey and redefine your idea of contemporary living. Welcome home
- Type:
- Single Family
- Sq.Ft.:
- 1,344
- Status:
- Active
- Beds:
- 3
- Year built:
- 1974
- Baths:
- 2.00
- MLS#:
- 747973
- Subdivision:
- Hickory Hills
ADDITIONAL INFORMATION
Discover comfort and convenience in this well-maintained 3-bedroom, 2-bath manufactured home located on a desirable corner lot in the peaceful Hickory Hills community. This home offers plentiful closet space, a spacious laundry room, and a cozy screened-in back porchâ??perfect for enjoying fresh air year-round. Outside, mature landscaping adds privacy and curb appeal, while a handy shed provides extra storage for tools, equipment, or seasonal items. With ample living space and thoughtful design, this home is ready for you to make it your own. Enjoy easy living with all the essentials and more. Schedule a showing today to explore all this property has to offer!
$1,049,900
272 EGG Road Moore Twp, PA 18014
- Type:
- Single Family
- Sq.Ft.:
- 7,042
- Status:
- Active
- Beds:
- 6
- Lot size:
- 1.88 Acres
- Year built:
- 2005
- Baths:
- 6.00
- MLS#:
- 747555
- Subdivision:
- White Tail Deer Esta
ADDITIONAL INFORMATION
Estately masterfully built 7,000+ SQ FT French Provincial home by ANTHONY BUILDERS boasting 6 BEDROOMS and 5.5 baths with SERENE PANORAMIC VIEWS of rolling HILLS & PONDS of the Whitetail Deer Golf Course. Enjoy EXTENDED LIVING QUARTERS / IN-LAW SUITE / bonus ENTERTAINING SPACE in the COMPLETELY FINISHED 2,000 square foot WALK-OUT lower level with FULL KITCHEN, dining room, RECREATIONAL ROOM, bedroom, THEATER ROOM & more! The 1st floor includes a grand entry in the vaulted open concept foyer, large office/den, dining room, & GREAT ROOM with window wall, deck access, & floor to ceiling fireplace with stone surround. The gourmet kitchen features a CENTER ISLAND, stainless appliances, two-tier GRANITE countertop with seating, eat-in area & WET BAR. FIRST FLOOR MAIN BEDROOM SUITE with DECK ACCESS, DUAL WALK-IN CLOSETS, & a sizeable ENSUITE BATHROOM with jetted tub and walk-in shower with bench. The 2nd floor includes 2 bedrooms that share a JACK & JILL BATH, a SECOND OWNER'S SUITE with ENSUITE BATH, & an additional bedroom with hall bath. Entertain & enjoy the VIEW on the COMPOSITE DECK with MODERN CABLE RAILING & spiral staircase to large LOWER LEVEL PATIO that is partially shaded and surrounded by lush landscaping. LUXURY FINISHES include Brazilian cherry HARDWOOD FLOORING, curved walls, CHANDELIERS, & decorative floor to ceiling pillars throughout. PRIVATE STAIRCASE to 2nd level off garage entry hallway. NEWLY INSTALLED HVAC & water softener system! Schedule your showing today!
- Type:
- Single Family
- Sq.Ft.:
- 2,874
- Status:
- Active
- Beds:
- 5
- Lot size:
- 1 Acres
- Year built:
- 1855
- Baths:
- 3.00
- MLS#:
- 747337
- Subdivision:
- Not In Development
ADDITIONAL INFORMATION
Step back in time with this Circa 1855 beautifully preserved 5 bedroom, 2.5 bath historic home. This architectural gem offers a perfect blend of timeless elegance and modern convenience. From the moment you step into this home, you will be captivated by the intricate details of the open staircase, original flooring and woodworking throughout. The living room parlor flows to the formal dining room perfect for entertaining. The modernized kitchen open to the front porch blending functionality with historic charm. The dining area off kitchen can also serve as a home office space that flows into the family room with an abundance of windows and charm. The "Water Closet" finishes out the first floor. The master bedroom suite upstairs includes a walk in closet and private bath. Additional bedrooms offer plenty of space for family or guests, each with unique architectural details that tell the story of this home's rich past. Third floor can be a bedroom or home office. Outdoors, enjoy the private backyard with mature landscaping, deck, and a patio area. New roof in 2023 and new water treatment and well equip. A detached, oversized 4 car garage offers extra storage. Located in one of the smallest Boroughs in Pennsylvania, Chapman Borough, this home offers a rare opportunity to own a piece of Northampton County history. Experience all the charm of yesterday with the modern comforts of today in this one-of-a-kind property. Home is built with Original Chapman Quarry slate.
- Type:
- Single Family
- Sq.Ft.:
- 1,288
- Status:
- Active
- Beds:
- 2
- Year built:
- 1991
- Baths:
- 1.00
- MLS#:
- 745408
- Subdivision:
- Greenbriar Village
ADDITIONAL INFORMATION
Spacious 2 Bedroom 2 bath manufactured home located in Greenbriar Village. Home welcomes you with a relaxing covered porch to enjoy the nice weather. Home also boasts two large size bedrooms, 2 full baths, spacious eat in kitchen with separate dining area, Community is close to major highways, shopping and hospitals. All buyers 18 and over must be approved through Community. Make your appointment today this one will not last long.
- Type:
- Single Family
- Sq.Ft.:
- 1,344
- Status:
- Active
- Beds:
- 2
- Year built:
- 1987
- Baths:
- 2.00
- MLS#:
- 744577
- Subdivision:
- Greenbriar Village
ADDITIONAL INFORMATION
Expansive bright move in ready 2 bedroom 2 full bath ranch style home located in Greenbriar Village. Off street parking. Located on a street with no thru traffic. Covered 20' x 9.5' rear deck. Large kitchen with abundance of cabinets. Large master bedroom and bathroom. Huge 2nd bedroom. Plenty of closet space in all rooms. Large storage shed. Washer, dryer, refrigerator, kitchen table and kitchen island included. Community offers clubhouse and playground. Shopping and restaurants nearby. All adult residents must be approved by the community. This low maintenance home has everything you need. Don't miss this great home. Make your appointment to see today!
$2,650,000
2799 KUTER Road Moore Twp, PA 18014
- Type:
- Single Family
- Sq.Ft.:
- 8,265
- Status:
- Active
- Beds:
- 4
- Lot size:
- 13.34 Acres
- Year built:
- 2007
- Baths:
- 5.00
- MLS#:
- 744336
- Subdivision:
- Not In Development
ADDITIONAL INFORMATION
Experience luxury living in this exceptional estate, offering over 8,000 square feet of meticulously designed space set on 19 acres of breathtaking, picturesque land. This remarkable property includes a main residence that exudes elegance and comfort, along with a beautifully remodeled barn that provides additional living space. The main home features expansive living areas, perfect for both grand entertaining and everyday living. Each room is thoughtfully designed with high-end finishes and an abundance of natural light. The property also includes a fully finished upper level in the barn, complete with a custom bar, creating an ideal space for hosting gatherings or enjoying private retreats. Step outside to your own private oasisâ??a saltwater in-ground pool, perfect for leisurely swims or outdoor entertaining. The vast 19-acre setting offers unmatched privacy and stunning views, making this property a true retreat from the hustle and bustle. Whether youâ??re looking to relax by the pool, entertain in the barnâ??s upper-level bar, or simply enjoy the serenity of your surroundings, this estate offers the ultimate in luxury living. Don't miss the chance to own this extraordinary property!
$399,900
7475 Miller Dr Bath, PA 18014
- Type:
- Single Family-Detached
- Sq.Ft.:
- 3,150
- Status:
- Active
- Beds:
- 4
- Lot size:
- 0.35 Acres
- Year built:
- 1988
- Baths:
- 3.00
- MLS#:
- PM-97420
- Subdivision:
- Z - Not In List (See Remarks)
ADDITIONAL INFORMATION
$450,000
897 N Summit Road Bath, PA 18014
- Type:
- Single Family-Detached
- Sq.Ft.:
- 2,048
- Status:
- Active
- Beds:
- 3
- Lot size:
- 2.15 Acres
- Year built:
- 2010
- Baths:
- 2.00
- MLS#:
- PM-95412
- Subdivision:
- Z Not In A Development
ADDITIONAL INFORMATION
This meticulous ranch home in Northampton school district is zoned for horses. a 3 bedroom, 2 bathroom open-concept home offers plenty of living space. Large, immaculate updated kitchen includes granite countertops with beveled edges, new Samsung matte black appliances, under the cabinet lighting, and stone backsplash. brand new GenX Whole-House Generator, and more! Outside you'll find a back porch with new awnings, 2 car garage, and a large fenced in yard. There is a tremendous basement, awaiting the possibilities to be finished. There is a separate furnace for the basement alone for the future. Two car attached garage. This is a corner lot with views of the Blue Mountains and a shared pond. If you don't want horses, you can have chickens, goats or just enjoy the peace.

The data relating to real estate for sale on this web site comes in part from the Internet Data Exchange of the Greater Lehigh Valley REALTORS® Multiple Listing Service. Real Estate listings held by brokerage firms other than this broker's Realtors are marked with the IDX logo and detailed information about them includes the name of the listing brokers. The information being provided is for consumers personal, non-commercial use and may not be used for any purpose other than to identify prospective properties consumers may be interested in purchasing. Copyright 2025 Greater Lehigh Valley REALTORS® Multiple Listing Service. All Rights Reserved.
© BRIGHT, All Rights Reserved - The data relating to real estate for sale on this website appears in part through the BRIGHT Internet Data Exchange program, a voluntary cooperative exchange of property listing data between licensed real estate brokerage firms in which Xome Inc. participates, and is provided by BRIGHT through a licensing agreement. Some real estate firms do not participate in IDX and their listings do not appear on this website. Some properties listed with participating firms do not appear on this website at the request of the seller. The information provided by this website is for the personal, non-commercial use of consumers and may not be used for any purpose other than to identify prospective properties consumers may be interested in purchasing. Some properties which appear for sale on this website may no longer be available because they are under contract, have Closed or are no longer being offered for sale. Home sale information is not to be construed as an appraisal and may not be used as such for any purpose. BRIGHT MLS is a provider of home sale information and has compiled content from various sources. Some properties represented may not have actually sold due to reporting errors.

Information being provided is for consumers' personal, non-commercial use and may not be used for any purpose other than to identify prospective properties consumers may be interested in purchasing. Listings displayed are not necessarily the listings of the provider. Copyright 2025, Pocono Mountains Association of REALTORS®. All rights reserved.
Bath Real Estate
The median home value in Bath, PA is $313,200. This is higher than the county median home value of $308,700. The national median home value is $338,100. The average price of homes sold in Bath, PA is $313,200. Approximately 53.98% of Bath homes are owned, compared to 35.79% rented, while 10.24% are vacant. Bath real estate listings include condos, townhomes, and single family homes for sale. Commercial properties are also available. If you see a property you’re interested in, contact a Bath real estate agent to arrange a tour today!
Bath, Pennsylvania 18014 has a population of 2,820. Bath 18014 is less family-centric than the surrounding county with 24.2% of the households containing married families with children. The county average for households married with children is 27.6%.
The median household income in Bath, Pennsylvania 18014 is $59,803. The median household income for the surrounding county is $77,103 compared to the national median of $69,021. The median age of people living in Bath 18014 is 33.9 years.
Bath Weather
The average high temperature in July is 83.7 degrees, with an average low temperature in January of 17.8 degrees. The average rainfall is approximately 47 inches per year, with 34.7 inches of snow per year.










