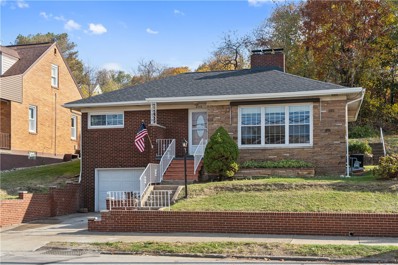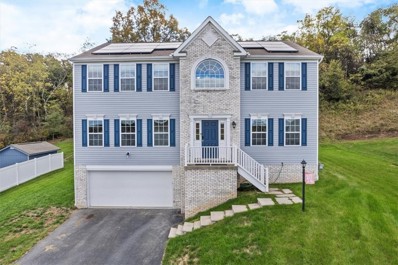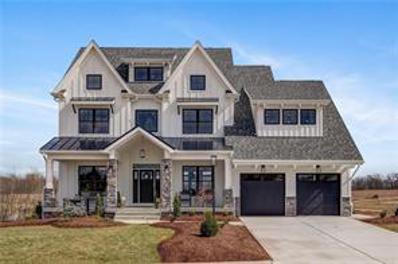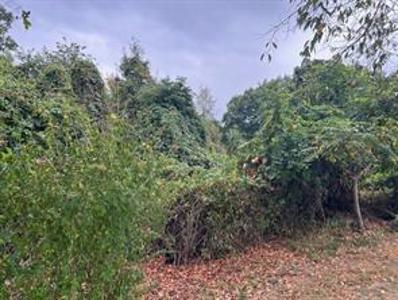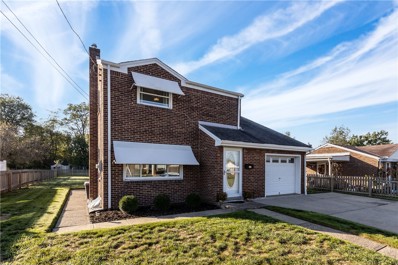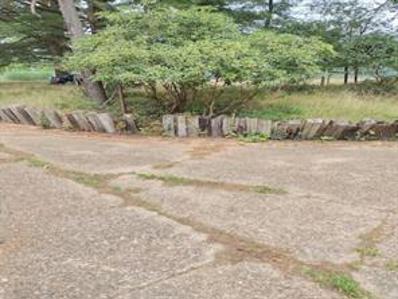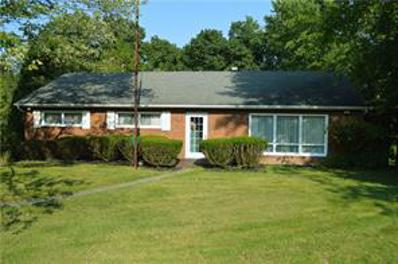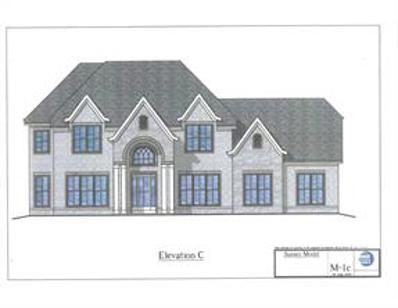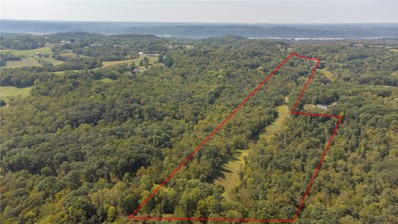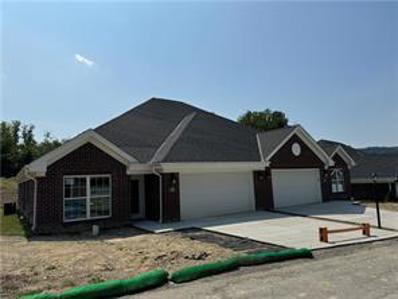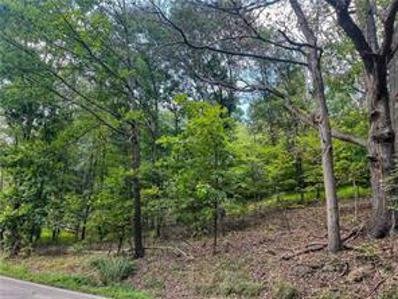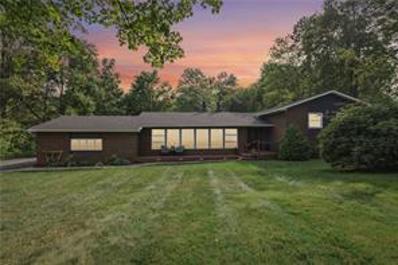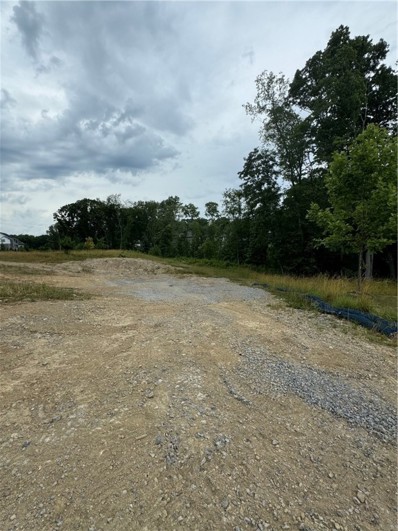Baden PA Homes for Sale
$85,000
835 Heber St Baden, PA 15005
- Type:
- Single Family
- Sq.Ft.:
- 1,000
- Status:
- NEW LISTING
- Beds:
- 3
- Lot size:
- 0.1 Acres
- Year built:
- 1943
- Baths:
- 1.00
- MLS#:
- 1683212
ADDITIONAL INFORMATION
Welcome to 835 Heber St! This 3 bed, 1 bath is located in a quiet and quaint neighborhood and features a flat back yard and integral garage. Inside, the first floor has the kitchen with access to a patio, a dining room, and a large living room. The second floor features the three bedrooms and the bathroom. Likely there are hardwoods hiding throughout. Sold As-Is, with a little work, this home can really shine!
$329,900
542 Neely Street Baden, PA 15005
- Type:
- Single Family
- Sq.Ft.:
- 2,305
- Status:
- Active
- Beds:
- 3
- Lot size:
- 0.37 Acres
- Year built:
- 1962
- Baths:
- 2.00
- MLS#:
- 1682860
ADDITIONAL INFORMATION
First time on the market for this huge 3-bedroom 2 full bath ranch home on a double lot in a quiet neighborhood! Flexible floor plan, 2 full kitchens, spacious main floor family room with balcony. 2 wood burning fireplaces and 1 gas. Freshly painted throughout, newer roof and windows, marble and hardwood floors. Wine cellar and lots of storage in the lower level. Entertain on the lovely, covered side patio and flat rear yard. Oversized 2 car garage, additional parking in front and rear. Great location, only minutes to shopping and major routes, short commute to the city or airport. Kitchen appliances, washer/dryer, and home warranty included!
$195,000
964 6th St Baden, PA 15005
- Type:
- Single Family
- Sq.Ft.:
- n/a
- Status:
- Active
- Beds:
- 3
- Lot size:
- 0.14 Acres
- Year built:
- 1958
- Baths:
- 2.00
- MLS#:
- 1682294
ADDITIONAL INFORMATION
This immaculate 3-bedroom brick ranch presents a spacious and welcoming living environment, highlighted by stunning hardwood floors throughout. The home includes a fully finished basement with an office nook and ample storage space. Natural light floods the interior, enhancing the bright and airy atmosphere. The main level features a separate dining area and three generous bedrooms. A convenient half bath is located in the lower level. The property boasts excellent curb appeal with meticulously maintained landscaping, a fully fenced backyard, and a deck. The garage features durable epoxy flooring, and the water heater has been recently replaced.
$280,000
621 Virginia Ave Baden, PA 15005
- Type:
- Single Family
- Sq.Ft.:
- 1,256
- Status:
- Active
- Beds:
- 2
- Lot size:
- 0.18 Acres
- Year built:
- 1955
- Baths:
- 1.00
- MLS#:
- 1681659
ADDITIONAL INFORMATION
This charming brick ranch features 2 bedrooms, an updated full bath, and a spacious living room with large windows and a gas-burning fireplace. Kitchen has been modernized with custom solid wood cabinets. Family room addition boasts a vaulted ceiling with skylights and a wood-burning fireplace. Partially finished lower level offers versatile space for a game room, gym, or office, and a large laundry area and additional storage. Extra shower in laundry area could be the beginning of an additional bath. Outside, enjoy no-maintenance landscaping, beautiful concrete side walk, concrete porch and side steps, a reinforced concrete driveway with ample parking, and a 4-car detached garage with 10-foot doors, a workbench, and plenty of storage. The garage is heated, perfect for car enthusiasts, and a large concrete parking pad off the alley accommodates a motorhome. Fully fenced yard includes a gate over the driveway. Pride in ownership is evident in every inch of this home. Make it your today!
$575,000
212 Quail Ct Baden, PA 15005
- Type:
- Single Family
- Sq.Ft.:
- n/a
- Status:
- Active
- Beds:
- 4
- Lot size:
- 0.35 Acres
- Year built:
- 1997
- Baths:
- 3.00
- MLS#:
- 1681334
- Subdivision:
- Quail Run
ADDITIONAL INFORMATION
This Stunning 4 bedroom, 3.5 bath home is located in the highly desirable Marshall Twp. Quail Run Plan. You can tell by the wonderful curb appeal that the home has been meticulous maintained by the Original owners for 27 yrs. Roof 2021, Windows 2023, Master Bath 2022, Basement 2021. The home offers the perfect blend of functionality and accessibility. The spacious flowing floorplan offers all kinds of possibilities. Tons of windows and natural light, updated bathrooms, upgraded flooring throughout, formal living & dining rooms, center island eat-in kitchen fully equipped with all appliances, family room with a feature Stone wood burning FP, wonderful 3 seasons room. Beautiful master suite w/spa-like bath, generous sized additional bedrooms and closets. Walkout Finished lower level, bonus office or flex space, huge storage area. Private usable yard, lush landscape w/Shed. Flat driveway, covered front porch. Prime location w/easy access to major roadways, schools, shopping, dining, parks
$445,000
110 Firethorn Road Baden, PA 15005
- Type:
- Single Family
- Sq.Ft.:
- 2,344
- Status:
- Active
- Beds:
- 4
- Lot size:
- 0.64 Acres
- Year built:
- 1990
- Baths:
- 3.00
- MLS#:
- 1680678
ADDITIONAL INFORMATION
Welcome home to 110 Firethorn Road, located in the beautiful Bradford Park neighborhood just minutes to Cranberry. This custom built 4 bedroom 2.5 bath beauty is situated on an oversized lot, nestled amongst mature trees offering a peaceful and private setting. The main floor showcases a spacious eat-in-kitchen, cozy family room with wood burning fireplace featuring an insert and blower, formal dining room with bay window and wainscoting, laundry with newer units, half bath, and living room/den with tray ceiling and window seat. The upper level boasts a large master bedroom with cathedral ceiling, bay window, ensuite, double vanity, walk-in closet, 3 spacious bedrooms, and another full bath. The lower level offers a finished basement with coffee bar and oversized 2 car garage with additional room for storage. Other bonus features include a full attic with flooring for storage, covered front porch, 30x15 composite deck, shed, new carpet on main level and stairs. See updates list!
$325,000
1038 Phillips St Baden, PA 15005
- Type:
- Single Family
- Sq.Ft.:
- n/a
- Status:
- Active
- Beds:
- 3
- Lot size:
- 1.27 Acres
- Year built:
- 1964
- Baths:
- 2.00
- MLS#:
- 1680776
ADDITIONAL INFORMATION
This amazing brick ranch home is move in ready & awaiting its new owners! Step inside & immediately notice the gorgeous hardwoods and large family room with picturesque window and charm! The updated kitchen wtih SS appliances, built in island, coffee station & new flooring are sure to please. The new flooring flows into the lovely dining room w/plenty of space for entertaining & family meals, & how about a convenient office - both admirable for today's modern family. The 3 main floor bedrooms offer plenty of closet space with an updated full bath. The lower level includes a game room with cozy fireplace, custom built bar, second kitchen & full bath! The gym space and storage round out the lower level. Outdoor living is top notch with over 1.25 of serene space .. 2 outdoor patios (an upper and lower) offer space for relaxing and entertaining! An all brick shed in the backyard is included and provides addt'l storage w/ a full work bench and electric! The improvements made are amazing!
- Type:
- Other
- Sq.Ft.:
- n/a
- Status:
- Active
- Beds:
- n/a
- Lot size:
- 1.13 Acres
- Baths:
- MLS#:
- 1679531
ADDITIONAL INFORMATION
The frontage of this land abuts Pittsburgh Rochester Road and is slightly over an acre in Marshall Township (Allegheny County). It is just a 10 minute drive to Interstate 79. Also this property is just minutes from many of the amenities that the area has to offer. It is a short distance to several community parks, local shopping, grocery stores, restaurants, sporting events, and places of worship. Bring your builder with you to see what dream home you can have built on this lot.
$530,000
113 Hilltop Ct Baden, PA 15005
- Type:
- Single Family
- Sq.Ft.:
- 3,700
- Status:
- Active
- Beds:
- 3
- Lot size:
- 1.05 Acres
- Year built:
- 1979
- Baths:
- 4.00
- MLS#:
- 1679160
- Subdivision:
- Bradford Park
ADDITIONAL INFORMATION
Nestled in a tranquil cul-de-sac, 113 Hilltop Court is a spacious 3-bed, 3.5-bath home on a 1.05-acre lot. With 3,700 sq ft, it offers two kitchens, ideal for hosting large gatherings, and an expansive basement "man cave" with its own circuits and heating. The property features a main driveway with a 2-car garage and a governor’s driveway that fits up to 5 additional cars. Recent upgrades include new lighting for both entries, dining room, catwalk, and sunroom. The home’s design highlights hardwood oak floors in the main kitchen, addition, and master bedroom, plus a premium Karastan carpet in the dining room. Enjoy a landscaped yard with mature trees, a sunroom with patio access, and a deck overlooking lush surroundings. OGM rights transfer with sale, and the roof is solar-ready. Located just 10-15 minutes from Cranberry, Wexford, and Baden, this property balances charm and convenience, making it the ideal place to call home.
$179,000
260 State Street Baden, PA 15005
- Type:
- Single Family
- Sq.Ft.:
- 1,011
- Status:
- Active
- Beds:
- 2
- Lot size:
- 0.16 Acres
- Year built:
- 1953
- Baths:
- 2.00
- MLS#:
- 1679158
ADDITIONAL INFORMATION
Charming all-brick ranch in Baden with updates and classic appeal! This freshly painted home features hardwood floors in the living room and entry, lot of natural light creating a warm, welcoming feel. The main level includes two cozy, carpeted bedrooms and a full bath. The eat-in kitchen shines with stainless steel appliances, including a refrigerator, gas stove, and dishwasher, plus easy access to a deck overlooking the two-tiered backyard and spacious garden shed. The high-ceiling basement offers freshly painted walls, built-in storage, and versatile space for your projects. With a new roof and ceiling fans this home is move-in ready!
$229,900
272 Prospect St Baden, PA 15005
- Type:
- Single Family
- Sq.Ft.:
- 2,016
- Status:
- Active
- Beds:
- 3
- Lot size:
- 0.11 Acres
- Year built:
- 1960
- Baths:
- 2.00
- MLS#:
- 1678489
ADDITIONAL INFORMATION
Sprawling solid brick ranch located on a cul-de-sac with many sought after features including 3 bedrooms, 2 full bathrooms, BONUS spacious first floor family room with sliding doors to deck. Recently professionally refinished hardwood flooring in the living room. hall and all 3 bedrooms. BONUS BONUS Huge 27x22 finished lower-level game room with a full bath, features a fantastic bar, complete with wet sink, refrigerator, bar stools...let the entertaining begin! Laundry area includes washer/dryer. This home is move in ready. Newer furnace and A/C.
$380,000
415 River Glen Dr Baden, PA 15005
- Type:
- Single Family
- Sq.Ft.:
- n/a
- Status:
- Active
- Beds:
- 2
- Lot size:
- 0.09 Acres
- Year built:
- 2018
- Baths:
- 2.00
- MLS#:
- 1678049
- Subdivision:
- Villas Of Economy
ADDITIONAL INFORMATION
One Floor Living at its BEST! All Brick Exterior - Interior Designers Home! This one is special - Light Bright and Open, 9' and Cathedral Ceiling Throughout, Gourment Kitchen- Dove Tail Maple Cabinets, Quartz Tops, Center Island, Chefs' Hood open to the Dining Area and Great Room with Skylights, Gas Fireplace and 9' Slider to the Concrete Patio, Owners Suite with Oversized Windows, Walk-In Closet, 2 Bonus Closets, Bath with Ceramic Walk-in Shower, Guest Room is so inviting with its natural light, 2 car attached garage, AMAZING Level and Private Yard, Designer Flooring, Carpet, Light Fixtures...Spend your days at the heated salt water pool, staying fit in the residents only gym, or enjoying the activity throughout the neighborhood in the clubhouse, the HOA takes care of the exterior maintenance. Easy access to shopping, major roadways and everything you need to enjoy life! This truly special house should be your home!
$394,000
426 White Pine Ln Baden, PA 15005
- Type:
- Single Family
- Sq.Ft.:
- n/a
- Status:
- Active
- Beds:
- 4
- Lot size:
- 0.82 Acres
- Year built:
- 2015
- Baths:
- 3.00
- MLS#:
- 1676493
- Subdivision:
- Whispering Pines Estates
ADDITIONAL INFORMATION
Welcome home to 426 White Pine Lane located in the sought-after neighborhood of Whispering Pines Estates in Economy Borough. This beautiful and extremely spacious 4 bedroom 2.5 bath colonial, built in 2015, is nestled on one of the largest wooded lots in the plan. This stunning home is loaded with features & showcases a HUGE open kitchen/living room layout, high ceilings, breakfast area, newer luxury flooring, SS appliances, granite countertops, premium kitchen cabinets, main level bonus room, formal DR, crown molding, recessed lighting, & 1st floor laundry. The upper level boasts a large MB with ensuite, double sinks, soaking tub, shower, walk-in closet, 3 additional bedrooms, and 2nd full bath. The features continue to the LL which include an oversized 2 car garage and pre-plumbed basement ready for the next owner to customize. If you are looking for an amazing, move-in ready home minutes from Cranberry Twp, shopping, parks, and restaurants, then this is an absolute must see!
$1,019,000
1004 Sonoma Drive Baden, PA 15005
- Type:
- Single Family
- Sq.Ft.:
- 3,080
- Status:
- Active
- Beds:
- 4
- Lot size:
- 0.67 Acres
- Baths:
- 4.00
- MLS#:
- 1676458
- Subdivision:
- Sonoma Heights
ADDITIONAL INFORMATION
The Napa is a great family friendly floorplan. The first floor features a 2-story entry, that plays in harmony with the home's large windows, that fill the whole home with natural light. Step into the large great room that opens up into the kitchen, creating the perfect space for friends and family to enjoy. The roomy kitchen features a granite island and countertops, spacious cabinetry and stainless-steel appliances, that bring style and function together seamlessly. The functionality of this home continues with access to the laundry room, powder room and 2-car garage right from the main floor. Upstairs you’ll be greeted by 3 large bedrooms, a full bath, and the Master Suite featuring it’s own private bath and large walk-in-closet. The Napa is fully customizable. This is a TBB listing which gives a sample floor plan that could be built on any of our available lots within the community. There is no Lock Box as this home is not built.
$46,800
612 Bauman St Baden, PA 15005
- Type:
- Single Family
- Sq.Ft.:
- 1,057
- Status:
- Active
- Beds:
- 3
- Lot size:
- 0.3 Acres
- Year built:
- 1940
- Baths:
- 1.00
- MLS#:
- 1675486
ADDITIONAL INFORMATION
Opportunity awaits in this three bedroom, one bath home. Work is required to make this home move in ready but could be worth the effort. Whether you decide to customize this home for yourself or rent it out, this house could be a great option.
- Type:
- Single Family
- Sq.Ft.:
- n/a
- Status:
- Active
- Beds:
- n/a
- Lot size:
- 25.62 Acres
- Baths:
- MLS#:
- 1675293
ADDITIONAL INFORMATION
If you are looking for privacy this can be a place to call home. Located in the middle of Economy, 25.62 acres with a little work could be your own private retreat. All public utilities are available. The taps and lines need to be run. There is an access Rd off 1849 Ridge Rd Ext. where a sewer sub station is located. Ogm rights will convey
$233,000
620 Wilson Ave Baden, PA 15005
- Type:
- Single Family
- Sq.Ft.:
- 1,365
- Status:
- Active
- Beds:
- 3
- Lot size:
- 0.23 Acres
- Year built:
- 1955
- Baths:
- 2.00
- MLS#:
- 1675089
ADDITIONAL INFORMATION
Sparkles, Meticulously maintained all brick home, 3 bedrooms, 2 full bathrooms, Hardwood floor under carpet. Updated windows and marble seals, kitchen, nature stone garage and back covered patio, Level fenced yard, wide cement driveway, and gravel parking spot. It's all been done, move in ready.
$8,140,000
335 Spang Road Baden, PA 15005
- Type:
- Single Family
- Sq.Ft.:
- n/a
- Status:
- Active
- Beds:
- n/a
- Lot size:
- 53 Acres
- Baths:
- MLS#:
- 1674656
ADDITIONAL INFORMATION
Beautiful Acreage Perfect for Residential Building Lots! Approximately 43 Acre Fairly Level Parcel to Left of Spang Road at Corner of Spang and Locust. 2/3rds of Parcel is Cleared. The Second Parcel, Approximately 10 Acre Parcel is on the South Side of Spang Road and is Wooded and Sloped. Property Includes a Barn, Trap Shooting Building, Pavillion and Shed.
$349,900
107 Pfaff Rd Baden, PA 15005
- Type:
- Single Family
- Sq.Ft.:
- 1,456
- Status:
- Active
- Beds:
- 3
- Lot size:
- 0.67 Acres
- Year built:
- 1962
- Baths:
- 2.00
- MLS#:
- 1673935
ADDITIONAL INFORMATION
Welcome to this delightful solid red brick ranch, nestled on over a half acre lot with mature trees, offering both privacy and a tranquil setting. Located on a peaceful dead-end road, this home is the perfect retreat while remaining close to local amenities. Inside, you’ll find hardwood floors beneath the carpet throughout the main level. The layout features three generous bedrooms and two full baths, including a recently remodeled upstairs bathroom with modern finishes. The finished walk-out basement is a standout feature, complete with a cozy wood-burning fireplace—ideal for chilly evenings and entertaining. This versatile space offers plenty of room for recreation or additional living areas. Step outside to enjoy your expansive yard, perfect for outdoor gatherings and relaxation among the beautiful trees. Great opportunity to make this home yours!
$1,697,900
2004 Mallard Lane-lot 214 Baden, PA 15005
- Type:
- Single Family
- Sq.Ft.:
- n/a
- Status:
- Active
- Beds:
- 5
- Lot size:
- 0.43 Acres
- Year built:
- 2024
- Baths:
- 5.00
- MLS#:
- 1671785
- Subdivision:
- Mallard Pond
ADDITIONAL INFORMATION
Elegant French Country Estate Home Custom Built By Benjamin Marcus Homes. This Beautiful Home Features Many Amenities: Spaciuos 2-Story Entry w/Open Staircase & Wrought Iron Spindles, Luxurious Gourmet Kitchen w/Granite Countertops, Large Oversized Island w/Seating, Upgraded Stainless Appliances, 6-Burner Gas Cooktop & Drawer Microwave, 10' Cabinets w/Crown Moldings, Under Cabinet Lighting, Oversized Family Room w/Stone Fireplace & Box Beam Ceilings, Fabulous Multiple Windowed Sunroom w/Attached Covered Patio, Mud Room w/Cubbies, Bench & Hooks, 10' Ceilings on 1st Floor & 9' on 2nd Floor Crown Moldings In Foyer & Dining Room, Signature Chair Rail & Cove Molding Room, Special Order 8' Doors on 1st Floor, Elegant Hardwood On 1st Floor & 2nd Floor Hall, Quality Lighting Fixtures, Owner's Suite w/Huge Walk-In Closet, Master Bath w/Ceramic Shower & Dual Vanities & Soaker Tub, 3 Additional Spacious Bedrooms, Finished Lower Level w/Game Room, Bar, 5th Bedroom & Full Bath w/Walk-Out Basement.
- Type:
- Single Family
- Sq.Ft.:
- n/a
- Status:
- Active
- Beds:
- n/a
- Lot size:
- 59.07 Acres
- Baths:
- MLS#:
- 1671651
ADDITIONAL INFORMATION
Build your dream home! 59.07 acres of beautiful property located in Economy Borough. A hunter's dream with hiking trails throughout. Newer Morton pole building with metal roof and 2 garage doors. Newer fence. Well, Septic, and Propane on site and 200 amp service at pole building.
$550,000
150 Shady River Blvd Baden, PA 15005
- Type:
- Single Family
- Sq.Ft.:
- n/a
- Status:
- Active
- Beds:
- 3
- Lot size:
- 0.11 Acres
- Year built:
- 2024
- Baths:
- 2.00
- MLS#:
- 1669940
- Subdivision:
- Villas Of Economy
ADDITIONAL INFORMATION
ALL BRICK 3 BEDROOM RANCH - New Construction, Ready for you to move right in! This home has so many upgrades! Light and so very Bright due to the oversized windows, skylights and doors. Chef’s Kithen with Granite, Center Island for Entertaining, Stainless Steel Appliances, Formal Dining Room, Living Room with Gas Fireplace, Sunroom with Wall of Windows and Slider to the Concrete Patio, Owner’s Sutie with Walk-In Closet, Private Bath with Dual Sinks and Ceramic Walk-In shower, 2 additional bedrooms with ample closets and windows, 2 car attached garage, and the best private level yard! The Villas of Economy offers private Residents’ Community Center, Excercise Room, and Heated Salt Water Pool. The HOA fee /mo. - includes exterior maintenance of the home, water and the residents’ amenities!
- Type:
- Other
- Sq.Ft.:
- n/a
- Status:
- Active
- Beds:
- n/a
- Lot size:
- 1.32 Acres
- Baths:
- MLS#:
- 1669768
ADDITIONAL INFORMATION
Wonderful Opportunity To Build On Your Own Lot In North Allegheny Schools ~ 1.23 Acres Of Treed Land That Is Gently Sloped Throughout ~ Property Boundaries Have Been Staked And Marked With Pink Tape
$425,000
212 Ridgeway Dr Baden, PA 15005
- Type:
- Single Family
- Sq.Ft.:
- 2,780
- Status:
- Active
- Beds:
- 3
- Lot size:
- 1.08 Acres
- Year built:
- 1979
- Baths:
- 3.00
- MLS#:
- 1669486
ADDITIONAL INFORMATION
This beautifully maintained home is packed with thoughtful enhancements designed to provide comfort, convenience, and long-term piece of mind. Roof replaced in 2023 with transferable warranty. New heating system with 3 level heating controls installed in 2023. Central air installed on main floor in 2023. Sitting on over an acre of a private and peaceful oasis, this multi-level home has so much to offer for its next owner. Sellers have carefully improved many features of this home to make it safe for the next 20+ years. Invest in your vision and transform this house into your ideal home. The options are endless with each and every spacious room inside of this move-in ready home. Do not miss this opportunity, and schedule an appointment to view today! -Well water, with option to tap into the public line . Please note: the swimming pool is being sold "as-is"
- Type:
- Other
- Sq.Ft.:
- n/a
- Status:
- Active
- Beds:
- n/a
- Lot size:
- 0.45 Acres
- Baths:
- MLS#:
- 1668144
ADDITIONAL INFORMATION
Build your dream home in beautiful Mallard Pond, located in Marshall Township, North Allegheny schools! The neighborhood is close to shopping, recreation, farmers markets, North Allegheny schools, easy access to PA I79N, PA Turnpike 76, Route 19 North, Route 910, Downtown Pittsburgh & Airport. ~ .4 Miles to I79N Warrandale Exit ~2 Minutes to Knob Hill Park~ 6 Minutes to NASD Marshall Campus

The data relating to real estate for sale on this web site comes in part from the IDX Program of the West Penn MLS. IDX information is provided exclusively for consumers' personal, non-commercial use and may not be used for any purpose other than to identify prospective properties consumers may be interested in purchasing. Copyright 2024 West Penn Multi-List™. All rights reserved.
Baden Real Estate
The median home value in Baden, PA is $360,000. This is higher than the county median home value of $162,100. The national median home value is $338,100. The average price of homes sold in Baden, PA is $360,000. Approximately 66.02% of Baden homes are owned, compared to 25.96% rented, while 8.02% are vacant. Baden real estate listings include condos, townhomes, and single family homes for sale. Commercial properties are also available. If you see a property you’re interested in, contact a Baden real estate agent to arrange a tour today!
Baden, Pennsylvania has a population of 3,937. Baden is more family-centric than the surrounding county with 26.58% of the households containing married families with children. The county average for households married with children is 25.48%.
The median household income in Baden, Pennsylvania is $55,455. The median household income for the surrounding county is $62,152 compared to the national median of $69,021. The median age of people living in Baden is 46.8 years.
Baden Weather
The average high temperature in July is 82.5 degrees, with an average low temperature in January of 20.7 degrees. The average rainfall is approximately 37.7 inches per year, with 24.1 inches of snow per year.









