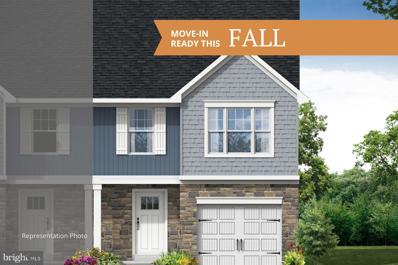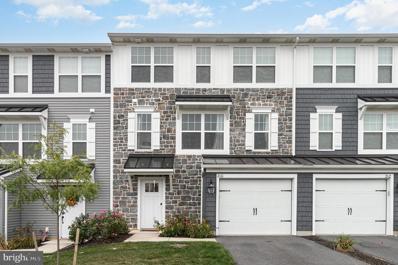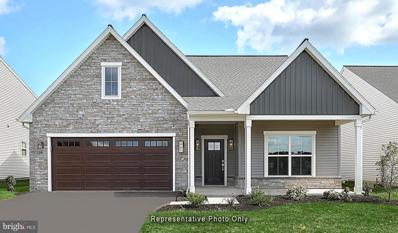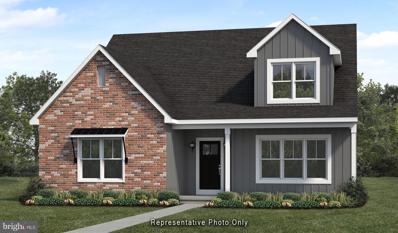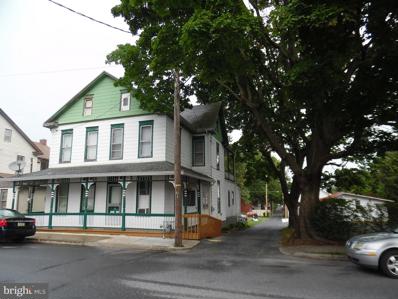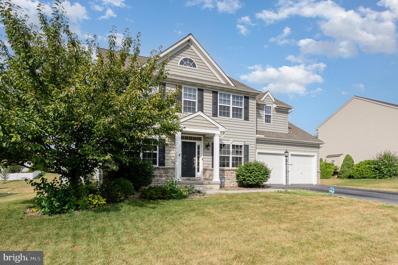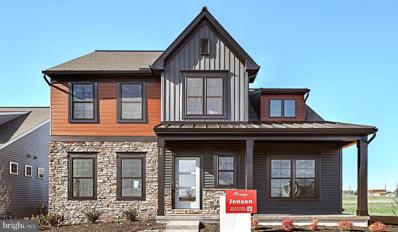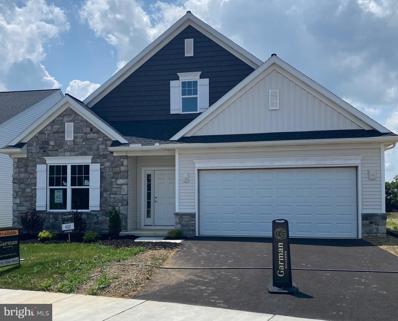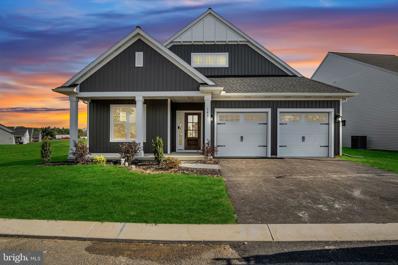Annville PA Homes for Sale
- Type:
- Single Family
- Sq.Ft.:
- 1,686
- Status:
- Active
- Beds:
- 3
- Year built:
- 2024
- Baths:
- 3.00
- MLS#:
- PALN2016680
- Subdivision:
- Mayapple Woods
ADDITIONAL INFORMATION
The Kent, by Garmin Builders, is a stunning and well-designed home that offers a comfortable and convenient living experience. This townhome comes with a one-car garage, perfect for parking and extra storage space. As you enter the home, you will find two spacious bedrooms and a full bath, providing ample space for family members or guests. Additionally, there is a laundry room on the main floor, making household chores a breeze. One of the standout features of the Kent townhome is the option for a deck on the main floor. This outdoor space allows for relaxing moments and entertaining guests. Moving up to the second floor, you will discover a spacious family room, ideal for gathering with loved ones or enjoying your favorite activities. The kitchen is equipped with an island, providing additional counter space and storage, making meal preparation a joy. Adjacent to the kitchen is the dining room, perfect for hosting formal dinners or casual gatherings. The ownerâs bedroom is another highlight of this townhome, offering a peaceful and private retreat. The owner bedroom is complemented by a luxurious bath, creating a spa-like environment where you can unwind and rejuvenate. For those who appreciate outdoor living, there is an optional deck available on the second floor as well, providing an elevated space to enjoy the surrounding views. Overall, the Kent townhome by Garmin Builders is a well-crafted and thoughtfully designed home that offers functional spaces, luxurious amenities, and the perfect blend of comfort and style.
- Type:
- Single Family
- Sq.Ft.:
- 1,608
- Status:
- Active
- Beds:
- 3
- Year built:
- 2021
- Baths:
- 3.00
- MLS#:
- PALN2016726
- Subdivision:
- Mayapple Woods
ADDITIONAL INFORMATION
Welcome home to this 3-bedroom, 2.5-bath townhome in the desirable Mayapple Woods community. Features an open floor plan, modern kitchen, primary suite with private bath, and a cozy outdoor space. Enjoy easy access to parks, schools, and shopping. Perfect for comfortable living
- Type:
- Single Family
- Sq.Ft.:
- 1,944
- Status:
- Active
- Beds:
- 2
- Lot size:
- 0.13 Acres
- Year built:
- 2024
- Baths:
- 2.00
- MLS#:
- PALN2016690
- Subdivision:
- Winding Creek
ADDITIONAL INFORMATION
UNDER CONSTRUCTION â AVAILABLE THIS WINTER: This quaint, 1-story home in the Winding Creek 55+ community features a welcoming front porch, a 2-car garage with mudroom entry, and 9â ceilings. Stylish vinyl plank flooring flows throughout the main living areas. At the front of the home are a study, secondary bedroom, and a full bathroom. The great room, accented by a fireplace with a stone and shiplap surround, opens to the well-appointed kitchen with upgraded appliances and cabinetry, quartz countertops with a tile backsplash and a large pantry. The sunny dining area provides access to a screened in deck. Tucked quietly to the back of the home, the spacious primary suite includes an expansive closet and a private bathroom with a tile shower and double bowl vanity.
- Type:
- Single Family
- Sq.Ft.:
- 2,071
- Status:
- Active
- Beds:
- 3
- Lot size:
- 0.13 Acres
- Year built:
- 2024
- Baths:
- 2.00
- MLS#:
- PALN2016510
- Subdivision:
- Winding Creek
ADDITIONAL INFORMATION
UNDER CONSTRUCTION â AVAILABLE THIS WINTER: This charming 1-story home in our Winding Creek 55+ community includes a welcoming front porch, 9â ceilings, and an unfinished bonus room on the 2nd level. The 2-car, rear-load garage opens to a mudroom complete with a built-in bench and large pantry. At the front of the home are 2 bedrooms and a full bathroom. Stylish vinyl plank flooring in the foyer extends throughout the main living areas. The living room boasts a cathedral ceiling with a wood beam accent and a cozy gas fireplace with shiplap and brick detail. The kitchen features stainless steel appliances, attractive cabinetry and quartz countertops with a tile backsplash. The sunny dining area provides sliding glass door access to a screened in porch. Tucked quietly to the back of the home, the ownerâs suite includes a private bathroom with a double bowl vanity, tile shower, and an oversized closet.
- Type:
- Single Family
- Sq.Ft.:
- 2,432
- Status:
- Active
- Beds:
- 5
- Lot size:
- 0.15 Acres
- Year built:
- 1900
- Baths:
- 3.00
- MLS#:
- PALN2016528
- Subdivision:
- Annville
ADDITIONAL INFORMATION
An unusual opportunity in Annville. This property consists of TWO houses on one deed and a lot with road frontage on 3 sides. The homes share a sewer line but are not accessible to each other. 28 has living room, kitchen, front room currently used as a bedroom, first floor bath and dressing room. There are 3 bedrooms on the second floor and a small bath that has not been used in many years. the back bedroom has balcony access. Both sides have a full attic and basement. The basement in 30 has a ground floor, 28 is cemented. the floorplan on the north side (30) consists of front room, living room, eat in kitchen on the first floor, 2 bedrooms and bath on the second floor. This home is an estate and is being sold AS IS. The heat is provided by Warm Morning gas heaters, one in each side.
- Type:
- Single Family
- Sq.Ft.:
- 2,604
- Status:
- Active
- Beds:
- 5
- Lot size:
- 0.77 Acres
- Year built:
- 1947
- Baths:
- 3.00
- MLS#:
- PALN2016288
- Subdivision:
- None Available
ADDITIONAL INFORMATION
Stone home in a country setting, farm field behind property.NEW roof has been installed 11/24. Map shows the land goes back farther than the yard in rear. Owner allows farmer to currently farm . Has five bedrooms and two full baths and half bath. Would make an excellent residence or can continue as a VRBO property and continue to bring in income. VRBO property ID # 2718208(view this property on their website) The office room on first floor could be made into a large walk-in closet to add to to the large bedroom. As well as the second floor bedroom#5, could be made into another walk-in closet with the bedroom already having its own private full bath. Wood burning fireplace in living room. Features a full basement , partially finished with family room, laundry area, second refrigerator.Flooring in kitchen and half bath has been updated along with fixtures, toilet and sink in the half bath.Both full baths have new walk-in showers. Detached two car garage with horseshoe shaped driveway. Furnace recently cleaned and serviced,two electric hot waters heaters.There is an easement on property that will be under" documents" . IF PURCHASING AS A BUSINESS(VRBO), please note: asking price of $25,000 extra for all furniture,linens, lawn mower,appliances, washer, dryer,air hockey, ping pong table etc. Agent will provide Income/Expenses to Buyer's agent for potential buyers review. As a residence, all personal items will be removed. Settlement preferred to be in October.
$475,000
129 Oxford Road Annville, PA 17003
- Type:
- Single Family
- Sq.Ft.:
- 2,070
- Status:
- Active
- Beds:
- 4
- Lot size:
- 0.28 Acres
- Year built:
- 2008
- Baths:
- 4.00
- MLS#:
- PALN2015720
- Subdivision:
- London Croft
ADDITIONAL INFORMATION
Wonderful home in the highly desirable Palmyra Area School District and London Croft subdivision. Updates include a brand new roof (2024), finished basement (2019), and fresh paint throughout. Mature landscaping, a paver patio with a seating wall and lighted columns accent the large yard. As you enter the front door, you are greeted with beautiful cherry hardwood floors throughout the living room and dining room, which is highlighted by a nice wainscoting accent. The large eat-in kitchen features ceramic tile floors, stainless steel appliances. The kitchen is open to the living/family room, which is warmed by an efficient fireplace. The main floor also includes a laundry room, powder room and office/bonus room. This 4 bedroom, 3.5 bath home features a gorgeous master bedroom with en suite featuring dual vanity sinks, a jacuzzi tub, shower and large walk-in closet. Fully finished basement provides ample entertainment space. Nice sized 2-car garage. Schedule your showing today!
- Type:
- Single Family
- Sq.Ft.:
- 2,702
- Status:
- Active
- Beds:
- 3
- Lot size:
- 0.13 Acres
- Year built:
- 2024
- Baths:
- 3.00
- MLS#:
- PALN2014018
- Subdivision:
- Winding Creek
ADDITIONAL INFORMATION
This grand 2-story home in our Winding Creek 55+ community includes a 2-car, rear load garage with mudroom entry. The foyer opens to the great room warmed by a linear fireplace with stone surround. Beautiful hardwood flooring flows throughout the main living areas. The kitchen is well-equipped with a spacious pantry, upgraded appliances, quartz countertops with tile backsplash, and large center island. Adjacent to the kitchen is a dining room with access to the rear stamped concrete patio. A private study and ownerâs suite is located to the right of the home. The ownerâs bedroom with tray ceiling detail opens to two spacious closets and a bath that features a tile shower, a freestanding tub, and two vanities. Two additional bedrooms, a full bathroom, and a large loft can be found on the 2nd floor.
- Type:
- Single Family
- Sq.Ft.:
- 2,180
- Status:
- Active
- Beds:
- 3
- Lot size:
- 0.11 Acres
- Year built:
- 2023
- Baths:
- 2.00
- MLS#:
- PALN2013180
- Subdivision:
- Wynfield At Annville
ADDITIONAL INFORMATION
Beautifully appointed - Wynfield at Annville 55+ and a fan-favorite floorplan - The Grant Model by Garman Builders, located on Lot #62 on the outer loop with sidewalks and a tree lined walking trail for backyard views. This is one level 3 bedroom, 2 bathroom with a flex room for use as an office or additional sitting room. Interior features cathedral ceilings from kitchen to living room, with Heritage Kitchen design package, quartz countertops with gas range cooking and stainless appliances, owners luxury bath in primary suite with tray ceilings, adult height vanities, electric fireplace and hard wood floors to name a few. Unfinished storage room over garage for all of your storage needs. Estimated completion December 2024 with end loan financing options. Call today for your personal tour or stop by our Model Home Tuesday - Saturday 10-5. Garman design team is award winning so you can be sure this will be a beautiful house to call home.
- Type:
- Single Family
- Sq.Ft.:
- 2,180
- Status:
- Active
- Beds:
- 3
- Lot size:
- 0.14 Acres
- Year built:
- 2023
- Baths:
- 2.00
- MLS#:
- PALN2013174
- Subdivision:
- Wynfield At Annville
ADDITIONAL INFORMATION
Consider this beautifully appointed home - it's finished and ready to go! The Grant by Garman Builders, located on Lot #91, is a 3 bedroom, 2 bathroom one story home in our 55+ Community, Wynfield at Annville features an open floor plan with clear sight lines from kitchen to living room, featuring a floor to ceiling stone fireplace and hardwood floors with access to a covered back porch. Kitchen has been upgraded to a hood range over gas stove, built in microwave in island, dishwasher, quarter counters and backsplash with white cabinetry. Large mudroom off garage with dedicated laundry room and upgraded shelving. Flex room to the front of the home is perfect for office, study or additional seating area. Owners bedroom features 2 large walk in closets, large glass and tile shower with double sink vanity all beautifully appointed. 2 additional bedrooms with double closets and carpeting served by a dedicated full tub and shower bathroom. This HOA community is land you own and we maintain by handling the mowing, snow removal, landscapes and trash removal, too. You get to enjoy some maintenance free living. This community will have access to a clubhouse consisting of a pool, fitness center and pickleball courts - coming soon! Call for details! Model Open Hours Tues-Sat 10-5 or by appointment
© BRIGHT, All Rights Reserved - The data relating to real estate for sale on this website appears in part through the BRIGHT Internet Data Exchange program, a voluntary cooperative exchange of property listing data between licensed real estate brokerage firms in which Xome Inc. participates, and is provided by BRIGHT through a licensing agreement. Some real estate firms do not participate in IDX and their listings do not appear on this website. Some properties listed with participating firms do not appear on this website at the request of the seller. The information provided by this website is for the personal, non-commercial use of consumers and may not be used for any purpose other than to identify prospective properties consumers may be interested in purchasing. Some properties which appear for sale on this website may no longer be available because they are under contract, have Closed or are no longer being offered for sale. Home sale information is not to be construed as an appraisal and may not be used as such for any purpose. BRIGHT MLS is a provider of home sale information and has compiled content from various sources. Some properties represented may not have actually sold due to reporting errors.
Annville Real Estate
The median home value in Annville, PA is $311,000. This is higher than the county median home value of $252,000. The national median home value is $338,100. The average price of homes sold in Annville, PA is $311,000. Approximately 74.29% of Annville homes are owned, compared to 20.79% rented, while 4.92% are vacant. Annville real estate listings include condos, townhomes, and single family homes for sale. Commercial properties are also available. If you see a property you’re interested in, contact a Annville real estate agent to arrange a tour today!
Annville, Pennsylvania 17003 has a population of 11,551. Annville 17003 is less family-centric than the surrounding county with 26.99% of the households containing married families with children. The county average for households married with children is 28.25%.
The median household income in Annville, Pennsylvania 17003 is $78,316. The median household income for the surrounding county is $66,164 compared to the national median of $69,021. The median age of people living in Annville 17003 is 38.4 years.
Annville Weather
The average high temperature in July is 84.7 degrees, with an average low temperature in January of 20.8 degrees. The average rainfall is approximately 43.3 inches per year, with 24.8 inches of snow per year.
