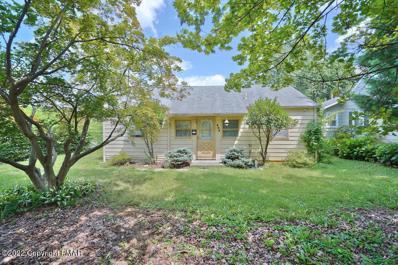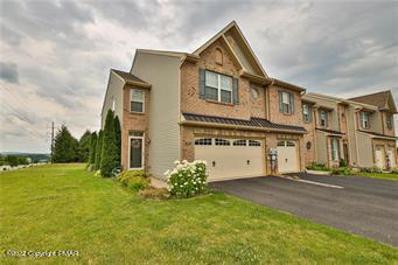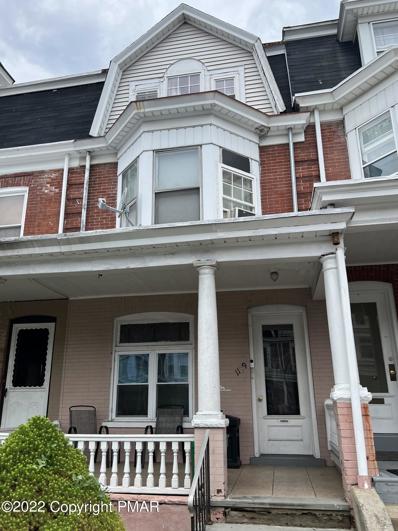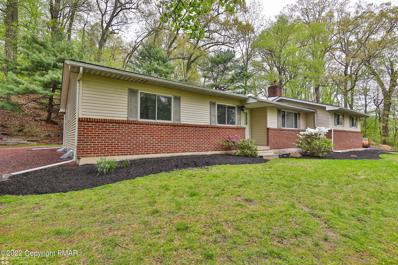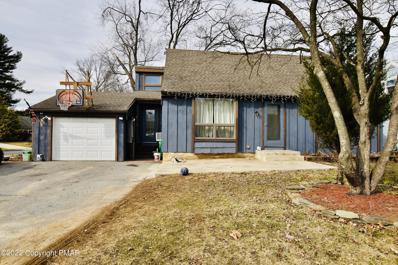Allentown PA Homes for Sale
- Type:
- Single Family-Detached
- Sq.Ft.:
- 4,243
- Status:
- Active
- Beds:
- 5
- Lot size:
- 3.22 Acres
- Year built:
- 1992
- Baths:
- 4.00
- MLS#:
- PALH2009386
- Subdivision:
- None Available
ADDITIONAL INFORMATION
Luxury, land & location! This unique property provides that balance between seclusion & easy accessibility to everything the Lehigh Valley offers! Over 5000 sq ft of living space including the perfect extended family quarters--a 1000 sq ft 2 level apartment complete with garage & private entry! Numerous well planned & executed updates & upgrades include a stunning new Kitchen, new metal roof, new septic, new paint, new flooring...& much more! Enjoy the tranquil natural setting from your front porch or rear deck with over 3 partially wooded acres & tons of mature landscaping. The Kitchen is the anchor of this home & features PA made hickory cabinets, high end GE Cafe & Bosch appliances, gorgeous antique leathered granite counter tops plus loads of creative & functional storage areas. 4 Bedrooms & 2 Baths complete the second floor with easy access to the walk-in attic for extra storage space. Fully finished basement has a wet bar area with recently updated flooring, ceiling, lighting, hot water heater & tons of shelving for all your storage needs. Looking for the ultimate in-law or guest suite? Check out the spacious, sunny & serene well equipped attached 2 level apartment including a huge walk in closet, cozy sitting room next to Bedroom-completed by a separate entrance & rear patio-private & practical! The 4 car garage & extended parking area allows room for all your vehicles, toys & tools. A meticulously maintained home minutes to all major highways, shopping & recreation!
- Type:
- Single Family-Detached
- Sq.Ft.:
- 1,841
- Status:
- Active
- Beds:
- 3
- Lot size:
- 0.2 Acres
- Year built:
- 1955
- Baths:
- 3.00
- MLS#:
- PALH2007668
- Subdivision:
- Allentown
ADDITIONAL INFORMATION
Built in 1955, this split level home offers approximately 1841 finished square feet, three bedrooms, two full and one half bath and attached one car garage. This home sits on an approximate 8750 sqft lot.
$189,900
403 S 24Th St Allentown, PA 18104
- Type:
- Single Family-Detached
- Sq.Ft.:
- 864
- Status:
- Active
- Beds:
- 3
- Lot size:
- 0.13 Acres
- Year built:
- 1956
- Baths:
- 1.00
- MLS#:
- PM-102217
- Subdivision:
- Z Not In A Development
ADDITIONAL INFORMATION
Low maintenance Ranch Home in the desirable West End of Allentown. This cozy ranch is situated on a large corner lot & offers 3 BRs, 1 full bath open concept floor plan with a fantastic oversized Sunroom. Formal Living room, Spacious kitchen with plenty of counter space, Eat-in area, and a grand Sunroom lead to a large backyard. Sizable 3 bedrooms, 1 full bath, and a Practical main floor laundry, all ideally located on the same floor for comfortable living. Economical gas Furnace & Water Heater. A large corner lot could possibly have a driveway or a garage if the buyer is able to obtain permits from the township. Conveniently located near Cedar Beach Park, Highways, shopping, schools, restaurants & everything the LV has to offer.
- Type:
- Other
- Sq.Ft.:
- 1,902
- Status:
- Active
- Beds:
- 3
- Lot size:
- 0.15 Acres
- Year built:
- 2013
- Baths:
- 3.00
- MLS#:
- PM-99497
- Subdivision:
- Z - Not In List (See Remarks)
ADDITIONAL INFORMATION
- Type:
- Other
- Sq.Ft.:
- 1,922
- Status:
- Active
- Beds:
- 5
- Lot size:
- 0.1 Acres
- Year built:
- 1912
- Baths:
- 2.00
- MLS#:
- PM-98834
- Subdivision:
- Z Not In A Development
ADDITIONAL INFORMATION
Very nice brick house with 5 spacious bedrooms and a garage. Beautiful hardwood floors throughout the houseHuge living room with a decorative fireplace, spacious dining room & kitchen. The enclosed backyard for the summer grilling. On the second floors 3 private bedrooms, a full bath and a porch. On the third floor 2 private bedrooms. This house is conveniently located. Sellers are motivated. House is selling in as is condition.
$299,000
3044 Beacon Rd Allentown, PA 18103
- Type:
- Single Family-Detached
- Sq.Ft.:
- 2,613
- Status:
- Active
- Beds:
- 3
- Lot size:
- 2.04 Acres
- Year built:
- 1986
- Baths:
- 2.00
- MLS#:
- PM-97836
- Subdivision:
- Z Not In A Development
ADDITIONAL INFORMATION
$249,900
2671 W Mosser St Allentown, PA 18104
- Type:
- Single Family-Detached
- Sq.Ft.:
- 1,688
- Status:
- Active
- Beds:
- 4
- Lot size:
- 0.16 Acres
- Year built:
- 1954
- Baths:
- 2.00
- MLS#:
- PM-94578
- Subdivision:
- Hamilton Heights
ADDITIONAL INFORMATION
- Type:
- Other
- Sq.Ft.:
- 1,921
- Status:
- Active
- Beds:
- 3
- Year built:
- 2017
- Baths:
- 3.00
- MLS#:
- PALH113488
- Subdivision:
- Hidden Meadows
ADDITIONAL INFORMATION
Stunning End unit MODEL HOME FOR SALE! Located in the desirable Parkland School District and popular Award-winning Hidden Meadows townhome community. This 3-bedroom, 2-car garage, high energy efficient home highlights 2 Master Suites – one on the 1st floor – giving you versatile living options. The finished basement adds valuable living space and natural daylight, complete with a convenient powder room. Sold oak hardwood flooring flows throughout the 1st floor and into the 1st floor Master Suite. The living space features a wall of windows highlighting a gas fireplace and access to a maintenance free deck. Loft area perfect for a home office or flexible space, overlooks the Living/Dining areas through open railing. Homeowners Association affords freedom of lifestyle for any age. Many more features are highlighted in this Model Home. Contact agent for list of upgrades. Easy access to major highways, shopping, and Lehigh Valley Hospital Center. Don’t miss out on this opportunity, schedule your personal tour today!
- Type:
- Other
- Sq.Ft.:
- 1,965
- Status:
- Active
- Beds:
- 3
- Year built:
- 2017
- Baths:
- 3.00
- MLS#:
- PALH113480
- Subdivision:
- Hidden Meadows
ADDITIONAL INFORMATION
Model Homes will reopen Saturday Aug 12th. FURNISHED MODEL HOME - NOT FOR SALE - STARGRASS Interior Floor Plan. Still time to customize your home by choosing your Design Selections. Award winning Hidden Meadows by Sal Lapio Homes offers a traditional town home with a contemporary smart space design. You make it yours, we make it happen. Unique standard features in a high energy efficient home. Chef-inspired standard granite gourmet kitchens with 42 cabinets, open to all entertainment spaces. 3 Bedrooms, 2.5 baths, 1 car garage. Owners association affords freedom of lifestyle for any age. Experience the Sal Lapio Homes difference. Convenient to I-465, I-78, Rte 309 and City Center Lehigh Valley. Listing Price is Net Base Price for Interior Unit with a standard in-ground basement. Also available as an End Unit. Meet our Licensed Real Estate Professionals and tour our Model Homes for available lot/locations and pricing. Photos are of Model Home.
© BRIGHT, All Rights Reserved - The data relating to real estate for sale on this website appears in part through the BRIGHT Internet Data Exchange program, a voluntary cooperative exchange of property listing data between licensed real estate brokerage firms in which Xome Inc. participates, and is provided by BRIGHT through a licensing agreement. Some real estate firms do not participate in IDX and their listings do not appear on this website. Some properties listed with participating firms do not appear on this website at the request of the seller. The information provided by this website is for the personal, non-commercial use of consumers and may not be used for any purpose other than to identify prospective properties consumers may be interested in purchasing. Some properties which appear for sale on this website may no longer be available because they are under contract, have Closed or are no longer being offered for sale. Home sale information is not to be construed as an appraisal and may not be used as such for any purpose. BRIGHT MLS is a provider of home sale information and has compiled content from various sources. Some properties represented may not have actually sold due to reporting errors.

Information being provided is for consumers' personal, non-commercial use and may not be used for any purpose other than to identify prospective properties consumers may be interested in purchasing. Listings displayed are not necessarily the listings of the provider. Copyright 2025, Pocono Mountains Association of REALTORS®. All rights reserved.
Allentown Real Estate
The median home value in Allentown, PA is $365,000. This is higher than the county median home value of $284,100. The national median home value is $338,100. The average price of homes sold in Allentown, PA is $365,000. Approximately 38.51% of Allentown homes are owned, compared to 54.18% rented, while 7.31% are vacant. Allentown real estate listings include condos, townhomes, and single family homes for sale. Commercial properties are also available. If you see a property you’re interested in, contact a Allentown real estate agent to arrange a tour today!
Allentown, Pennsylvania has a population of 125,250. Allentown is less family-centric than the surrounding county with 25.04% of the households containing married families with children. The county average for households married with children is 29.75%.
The median household income in Allentown, Pennsylvania is $47,703. The median household income for the surrounding county is $69,440 compared to the national median of $69,021. The median age of people living in Allentown is 31.9 years.
Allentown Weather
The average high temperature in July is 85.9 degrees, with an average low temperature in January of 19.8 degrees. The average rainfall is approximately 46.6 inches per year, with 29.2 inches of snow per year.


