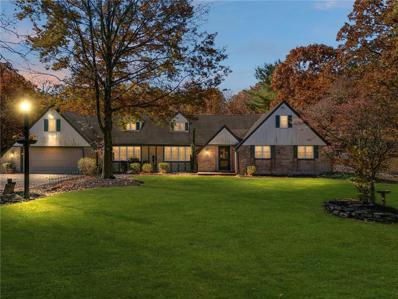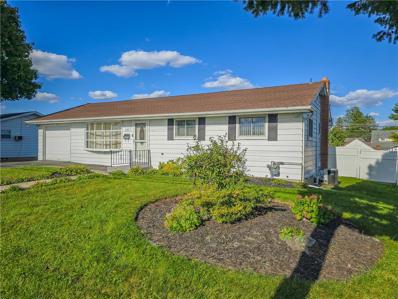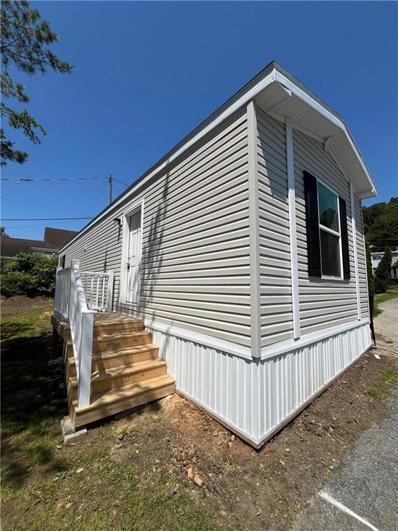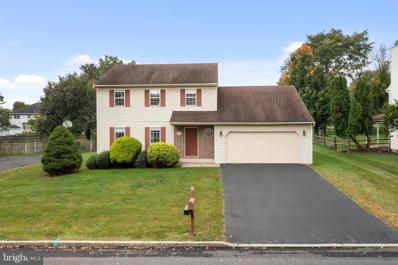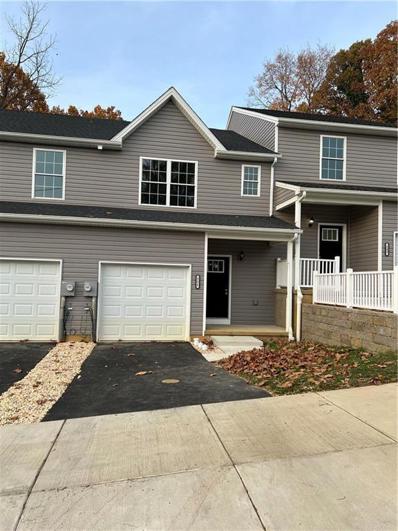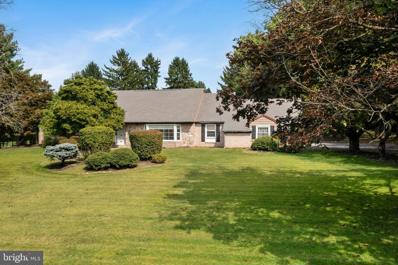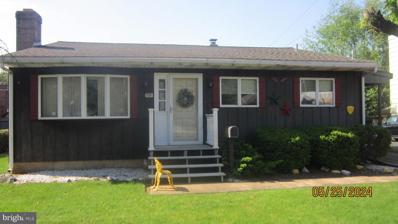Allentown PA Homes for Sale
- Type:
- Twin Home
- Sq.Ft.:
- 1,624
- Status:
- Active
- Beds:
- 3
- Lot size:
- 0.12 Acres
- Year built:
- 2017
- Baths:
- 3.00
- MLS#:
- PALH2010570
- Subdivision:
- None Available
ADDITIONAL INFORMATION
LIKE NEW, this 3-bedroom, 2 1/2 bath twin home was just built in 2017! Spacious OPEN CONCEPT is perfect for entertaining for the holidays. The large kitchen with stainless steel appliances, granite, pantry closet and breakfast bar seating, flows seamlessly into the bright and open Dining room and Living room. Vinyl wood floors throughout the main floor that also has a convenient powder room and laundry room. Large windows and sliding door let in plenty of natural light overlooking the patio and backyard, that enhances the homeâs inviting atmosphere. Upstairs your Master Bedroom has dual closets, and a private en-suite with double vanity for added convenience and comfort. Additional features include a single-car garage, a full basement with potential for finishing, efficient Forced Air Heat and CENTRAL AC. This home offers the best of comfort and accessibility to MOVE RIGHT IN! Conveniently located near major highways RT 78/Turnpike, shopping, and restaurants, parks and more. Ask how to receive a $2,000 LENDER CREDIT towards closing costs or lowering your interest rate!
- Type:
- Single Family
- Sq.Ft.:
- 1,646
- Status:
- Active
- Beds:
- 4
- Lot size:
- 0.03 Acres
- Year built:
- 1917
- Baths:
- 2.00
- MLS#:
- 748784
- Subdivision:
- Not In Development
ADDITIONAL INFORMATION
Good Condition Row home in desirable area with 4+ Bedrooms, 1.5 Baths, Large Kitchen w/gas cooking, tile backsplash, dining room, living room, sun room, covered deck, upstairs, 4 spacious bedrooms, Master Bedroom w/sitting area or could be converted back into 5th bedroom, Oil Heat, Lower level laundry w/washer and dryer, Public Water and Sewer, New roof, ready to go!
- Type:
- Single Family
- Sq.Ft.:
- 2,616
- Status:
- Active
- Beds:
- 3
- Lot size:
- 0.29 Acres
- Year built:
- 1960
- Baths:
- 2.00
- MLS#:
- 748732
- Subdivision:
- Meadowbrook
ADDITIONAL INFORMATION
This gorgeously designed renovation is a 1900+ SF rancher located on a corner lot in the sought after Meadowbrook subdivision of Salisbury Township's West End. It features an open concept with cathedral ceilings that connect to the living room, dining room and kitchen. The kitchen includes a custom lighting package, dual sinks, a large center island and stainless-steel appliances. You will find Lifeproof - luxury vinyl plank flooring that runs throughout the home. The Master Bedroom includes a large walk-in closet and Master Bath, while the additional two bedrooms share a second beautifully tiled full bath. The finished lower level includes a laundry room, and the outside includes a rear patio with a built-in Renaissance gas grill, a side yard patio and a two-car oversized garage.
- Type:
- Single Family
- Sq.Ft.:
- 2,775
- Status:
- Active
- Beds:
- 4
- Lot size:
- 0.28 Acres
- Year built:
- 2024
- Baths:
- 3.00
- MLS#:
- 748726
- Subdivision:
- Not In Development
ADDITIONAL INFORMATION
FINISHED BASEMENT REC ROOM INCLUDED! The beautiful Gilmore plan by D.R. Horton offers an open concept layout with four spacious bedrooms, upper floor laundry, a flex room on the main level with French doors for added privacy and so much more! The kitchen is well appointed with beautiful cabinetry, a large pantry, stainless steel appliances and a built-in quartz island with ample seating space. The finished basement recreation room allows for a second living space, perfect for a playroom, theater room, or whatever you decide! Enjoy easy commuting via the PA Turnpike and Routes 100, 22, 78, and 309. Minutes from Lehigh Valley Hospital-CC campus. Families will benefit from the excellent East Penn School District. Nearby amenities include Wegmans, Whole Foods, Target, and Costco at Hamilton Crossings. Outdoor enthusiasts will love the parks and trails, including Rodale, Wild Cherry, and Camp Olympic Park, with Lehigh Country Club less than a mile.
$389,500
2538 30TH St Sw Allentown, PA 18103
- Type:
- Single Family
- Sq.Ft.:
- n/a
- Status:
- Active
- Beds:
- 3
- Lot size:
- 0.13 Acres
- Baths:
- 3.00
- MLS#:
- PALH2010564
- Subdivision:
- Allentown City
ADDITIONAL INFORMATION
Pleasant Valley Homes includes a robust lineup of standard features that showcase their commitment to quality: Builder has a preferred lender and is using a One Time Close Construction Loan, Please contact me for details Construction & Design: Energy-efficient construction with superior insulation, durable vinyl siding, and shingle roofing. Interior Finishes: Elegant open floor plans with premium drywall finishes, crown molding, and luxury vinyl or hardwood flooring options. Kitchen: Modern kitchen designs featuring durable cabinetry, laminate countertops, stainless steel appliances, and stylish fixtures. Bathroom: High-quality bathroom fixtures, fiberglass showers or bathtubs, and solid-surface vanity tops. HVAC & Plumbing: Energy-efficient heating and cooling systems and well-designed plumbing for comfort and reliability. Windows & Doors: Double-pane energy-efficient windows and secure entry doors. Possible Upgrades To truly make your modular home unique, Pleasant Valley Homes offers a wide variety of upgrades to enhance your living experience: Custom Exterior Designs: Add stone accents, upgraded siding, or a covered porch for enhanced curb appeal. Interior Customization: Choose from upgraded flooring materials, custom paint colors, or accent walls for a personalized touch. Gourmet Kitchens: Opt for quartz or granite countertops, upgraded cabinetry, and high-end appliances for a luxurious cooking experience. Deluxe Bathrooms: Spa-like features such as walk-in tile showers, jetted bathtubs, and dual vanities. Smart Home Technology: Add smart thermostats, lighting controls, and home security systems. Energy-Efficient Upgrades: Solar panel integration, high-performance insulation, and tankless water heaters. Outdoor Enhancements: Decks, patios, or additional storage buildings to extend your living space.
- Type:
- Single Family
- Sq.Ft.:
- n/a
- Status:
- Active
- Beds:
- 3
- Lot size:
- 0.06 Acres
- Baths:
- 3.00
- MLS#:
- PALH2010562
- Subdivision:
- Allentown City
ADDITIONAL INFORMATION
Pleasant Valley Homes includes a robust lineup of standard features that showcase their commitment to quality: Builder has a preferred lender and is using a One Time Close Construction Loan, Please contact me for details Construction & Design: Energy-efficient construction with superior insulation, durable vinyl siding, and shingle roofing. Interior Finishes: Elegant open floor plans with premium drywall finishes, crown molding, and luxury vinyl or hardwood flooring options. Kitchen: Modern kitchen designs featuring durable cabinetry, laminate countertops, stainless steel appliances, and stylish fixtures. Bathroom: High-quality bathroom fixtures, fiberglass showers or bathtubs, and solid-surface vanity tops. HVAC & Plumbing: Energy-efficient heating and cooling systems and well-designed plumbing for comfort and reliability. Windows & Doors: Double-pane energy-efficient windows and secure entry doors. Possible Upgrades To truly make your modular home unique, Pleasant Valley Homes offers a wide variety of upgrades to enhance your living experience: Custom Exterior Designs: Add stone accents, upgraded siding, or a covered porch for enhanced curb appeal. Interior Customization: Choose from upgraded flooring materials, custom paint colors, or accent walls for a personalized touch. Gourmet Kitchens: Opt for quartz or granite countertops, upgraded cabinetry, and high-end appliances for a luxurious cooking experience. Deluxe Bathrooms: Spa-like features such as walk-in tile showers, jetted bathtubs, and dual vanities. Smart Home Technology: Add smart thermostats, lighting controls, and home security systems. Energy-Efficient Upgrades: Solar panel integration, high-performance insulation, and tankless water heaters. Outdoor Enhancements: Decks, patios, or additional storage buildings to extend your living space.
- Type:
- Single Family
- Sq.Ft.:
- 1,505
- Status:
- Active
- Beds:
- 3
- Lot size:
- 0.05 Acres
- Year built:
- 2024
- Baths:
- 3.00
- MLS#:
- 748621
- Subdivision:
- Not In Development
ADDITIONAL INFORMATION
Newly built townhomes in a stunning location at the heart of a vibrant community! Surrounded by views of the city on one side and mountains on the other that will not disappoint. Each townhome features a first floor open concept floor plan with generously sized family rooms, storage and a half bathroom. All units include granite countertop kitchens with peninsula, family room has slider door leading to the backyard, attached one car garage, on and off street parking and full basement. Upstairs you'll find three spacious bedrooms, master suite with private full bath and walk-in closets, two other bedrooms serviced by another full bathroom and a second floor laundry room. Located minutes away from shops, restaurants and major highways. Don't miss this opportunity to own a piece of this beautiful new development. **Be sure to watch the virtual tour!** Listing agent is owners/developerâ??s spouse.
- Type:
- Single Family
- Sq.Ft.:
- 1,505
- Status:
- Active
- Beds:
- 3
- Lot size:
- 0.05 Acres
- Year built:
- 2024
- Baths:
- 3.00
- MLS#:
- 748620
- Subdivision:
- Not In Development
ADDITIONAL INFORMATION
Newly built townhomes in a stunning location at the heart of a vibrant community! Surrounded by views of the city on one side and mountains on the other that will not disappoint. Each townhome features a first floor open concept floor plan with generously sized family rooms, storage and a half bathroom. All units include granite countertop kitchens with peninsula, family room has slider door leading to the backyard, attached one car garage, on and off street parking and full basement. Upstairs you'll find three spacious bedrooms, master suite with private full bath and walk-in closets, two other bedrooms serviced by another full bathroom and a second floor laundry room. Located minutes away from shops, restaurants and major highways. Don't miss this opportunity to own a piece of this beautiful new development. **Be sure to watch the virtual tour!** Listing agent is owners/developerâ??s spouse.
- Type:
- Single Family
- Sq.Ft.:
- 1,505
- Status:
- Active
- Beds:
- 3
- Lot size:
- 0.05 Acres
- Year built:
- 2024
- Baths:
- 3.00
- MLS#:
- 748619
- Subdivision:
- Not In Development
ADDITIONAL INFORMATION
Newly built townhomes in a stunning location at the heart of a vibrant community! Surrounded by views of the city on one side and mountains on the other that will not disappoint. Each townhome features a first floor open concept floor plan with generously sized family rooms, storage and a half bathroom. All units include granite countertop kitchens with peninsula, family room has slider door leading to the backyard, attached one car garage, on and off street parking and full basement. Upstairs you'll find three spacious bedrooms, master suite with private full bath and walk-in closets, two other bedrooms serviced by another full bathroom and a second floor laundry room. Located minutes away from shops, restaurants and major highways. Don't miss this opportunity to own a piece of this beautiful new development. **Be sure to watch the virtual tour!** Listing agent is owners/developerâ??s spouse.
- Type:
- Single Family
- Sq.Ft.:
- 1,152
- Status:
- Active
- Beds:
- 3
- Lot size:
- 0.13 Acres
- Year built:
- 1956
- Baths:
- 2.00
- MLS#:
- 748299
- Subdivision:
- Westbrook Park
ADDITIONAL INFORMATION
Welcome to this charming brick home located in the desirable Westbrook Park subdivision of Allentown. This spacious residence features three comfortable bedrooms and two full bathrooms, offering ample room for family and guests. Beautiful hardwood floors flow throughout the main living areas, which are generously sized to provide a welcoming space for relaxation and entertaining. A highlight of this home is the walk-out basement, complete with an additional family room perfect for gatherings or as a versatile recreational space. The lower level also boasts plenty of storage options to keep everything organized and out of sight. The home is equipped with central air conditioning and electric forced-air heating, ensuring comfort throughout the seasons. Low taxes make this property an even more attractive opportunity, and it comes complete with a washer, dryer, and dishwasher. With its classic brick exterior and excellent amenities, this end of a row home is an ideal blend of comfort, style, and convenience. $500 Home Warranty included with purchase of property. One year appliance warranty.
- Type:
- Single Family
- Sq.Ft.:
- 1,505
- Status:
- Active
- Beds:
- 3
- Lot size:
- 0.05 Acres
- Year built:
- 2024
- Baths:
- 3.00
- MLS#:
- 745998
- Subdivision:
- Not In Development
ADDITIONAL INFORMATION
Newly built townhomes in a stunning location at the heart of a vibrant community! Surrounded by views of the city on one side and mountains on the other that will not disappoint. Each townhome features a first floor open concept floor plan with generously sized family rooms, storage and a half bathroom. All units include granite countertop kitchens with peninsula, family room has slider door leading to the backyard, attached one car garage, on and off street parking and full basement. Upstairs you'll find three spacious bedrooms, master suite with private full bath and walk-in closets, two other bedrooms serviced by another full bathroom and a second floor laundry room. Located minutes away from shops, restaurants and major highways. Don't miss this opportunity to own a piece of this beautiful new development. **Be sure to watch the virtual tour!** Listing agent is owners/developerâ??s spouse.
- Type:
- Single Family
- Sq.Ft.:
- 1,505
- Status:
- Active
- Beds:
- 3
- Lot size:
- 0.05 Acres
- Year built:
- 2024
- Baths:
- 3.00
- MLS#:
- 745997
- Subdivision:
- Not In Development
ADDITIONAL INFORMATION
Newly built townhomes in a stunning location at the heart of a vibrant community! Surrounded by views of the city on one side and mountains on the other that will not disappoint. Each townhome features a first floor open concept floor plan with generously sized family rooms, storage and a half bathroom. All units include granite countertop kitchens with peninsula, family room has slider door leading to the backyard, attached one car garage, on and off street parking and full basement. Upstairs you'll find three spacious bedrooms, master suite with private full bath and walk-in closets, two other bedrooms serviced by another full bathroom and a second floor laundry room. Located minutes away from shops, restaurants and major highways. Don't miss this opportunity to own a piece of this beautiful new development. **Be sure to watch the virtual tour!** Listing agent is owners/developerâ??s spouse.
- Type:
- Single Family
- Sq.Ft.:
- 2,376
- Status:
- Active
- Beds:
- 4
- Lot size:
- 0.59 Acres
- Year built:
- 1850
- Baths:
- 2.00
- MLS#:
- 747993
- Subdivision:
- Not In Development
ADDITIONAL INFORMATION
Historic Stone Farmhouse in Allentown - A Rare Gem! Step back in time with this captivating stone farmhouse, a piece of history dating back to 1850. Nestled in the heart of Southside Allentown, this unique property offers a rare opportunity to own a piece of local heritage. Boasting 4 bedrooms and 2 full baths w/ master bed on 1st level, this home combines rustic charm with modern comforts. Upon entering, you are greeted by the warmth of the authentic stone cooking-fireplace in the spacious kitchen, complete with ample cabinets and a cozy dining area. Adjacent is a family room adorned with a dual-sided fireplace, perfect for gatherings on chilly evenings. Enjoy the beauty of all seasons from the sunroom or the partial covered wrap-around deck, offering serene views of the expansive yard and functional wishing well with well waterâ??a true blend of functionality and charm. Additional highlights include a three-car garage and a horseshoe driveway, enhancing convenience and providing ample parking space. This property is being sold as-is, offering a unique opportunity for customization and personalization to suit your preferences. Conveniently located near grocery stores, shopping and with easy access to major highways, this home promises both tranquility and accessibility. Don't miss out on this rare chance to own a piece of Allentown's history. Schedule your showing today and envision the endless possibilities of country living with modern flair!
- Type:
- Single Family
- Sq.Ft.:
- 2,575
- Status:
- Active
- Beds:
- 4
- Lot size:
- 0.13 Acres
- Year built:
- 1910
- Baths:
- 3.00
- MLS#:
- 747865
- Subdivision:
- Not In Development
ADDITIONAL INFORMATION
Welcome to this spacious, beautifully updated 4-bedroom, 2.5-bathroom detached brick home! This property combines classic charm with modern convenience, featuring a renovated kitchen and bathrooms for a stylish and functional touch. The finished basement offers versatile space perfect for a home office, gym, or entertainment area. With a newly installed roof (only 1 year old!) and a 2-car garage, this home is built for comfort and longevity. Donâ??t miss out on this fantastic opportunity to own a well-maintained, move-in-ready home with all the features youâ??ve been searching for!! Schedule your private showing today!!
- Type:
- Single Family
- Sq.Ft.:
- 1,674
- Status:
- Active
- Beds:
- 3
- Lot size:
- 0.06 Acres
- Year built:
- 1920
- Baths:
- 1.00
- MLS#:
- 747791
- Subdivision:
- Not In Development
ADDITIONAL INFORMATION
Beautifully Updated 3 Bed 1 Bath Home with Gleaming Hardwood Floors. Located in a Vibrant Community, Close to Parks, Shopping, Dinning, and Public Transportation. Partially Finished Basement,Yard that's perfect for Gardening, Entertaining and Relaxation. This Home Features a 1 Car Detached Garage Perfect to Secure a Vehicle or for Extra Storage. This Home has Recently Been Converted from Oil to Gas Heat and Has a New Furnace for Efficient and Reliable Heating. This Property Combines Classic Charm with Modern Conveniences Making it the Perfect Place to Call Home. Don't Miss the Opportunity to Make this Beautiful Home Yours. Showings start after 2pm on Friday 11/1
- Type:
- Single Family
- Sq.Ft.:
- 1,036
- Status:
- Active
- Beds:
- 2
- Lot size:
- 0.22 Acres
- Year built:
- 1950
- Baths:
- 1.00
- MLS#:
- 747772
- Subdivision:
- Not In Development
ADDITIONAL INFORMATION
Don't miss out on this 2 bedroom, 1 bath ranch home that sits on a quiet street. Enter the home to the family room. On the left of the home is 2 bedrooms and bathroom. Master bedroom has 2 walk in closets. On the right is the open kitchen that flows into the dining area with entrance to the 3 season sunroom. Out back you have a patio, fenced in hard and oversized parking pad that can easily park up to 4 cars, perfect for entertaining. Schedule your showing today!!
$1,200,000
2925 FERN Lane Upper Saucon Twp, PA 18103
- Type:
- Single Family
- Sq.Ft.:
- 3,403
- Status:
- Active
- Beds:
- 4
- Lot size:
- 11.68 Acres
- Year built:
- 1965
- Baths:
- 3.00
- MLS#:
- 747141
- Subdivision:
- Not In Development
ADDITIONAL INFORMATION
DOWN A PRIVATE LANE ON THE SOUTH SIDE OF THE MOUNTAIN THERE IS A PROPERTY WITH SUN-SOAKED PASTURES AND HARDWOOD FORESTS. ON THAT SECLUDED HILLSIDE OF 11+ ACRES,A PRIVATE 1 STORY RESIDENCE WITH OUTBUILDINGS WAITS FOR ITS NEW OWNERS.ITS A SHORT RIDE TO SUMMIT LAWN EXIT OF I-78, YET YOU CAN HEAR AN ACORN FALLING OR A HAWK OVERHEAD.THEREâ??S ALSO A 3 BAY HORSE BARN,A STONE COLONIAL GUEST HOUSE AND A WORKSHOP CENTRAL TO THE ESTATE PLUS 3 FIELDS AND A POND.THIS IS A RARITY IN TODAYâ??S HURRY- UP WORLD, A PLACE WHERE NATURE AND NOSTALGIA MEET TO CREATE A UNIQUE STYLE OF LIVING. BRING YOUR IDEAS TO THIS SPECIAL PLACE AND WATCH WHAT HAPPENS. NEW ROOF 2016.
- Type:
- Single Family
- Sq.Ft.:
- 2,220
- Status:
- Active
- Beds:
- 4
- Lot size:
- 0.22 Acres
- Year built:
- 1962
- Baths:
- 3.00
- MLS#:
- 746225
- Subdivision:
- Green Acres
ADDITIONAL INFORMATION
Step right in and make yourself at home in this charming 4-bedroom, 2.5-bathroom colonial located in the Green Acres subdivision of Salisbury Township. The spacious living room features an ornamental fireplace and built-in shelves with a desk, creating a wonderfully cozy work or living space. The updated kitchen is a must-see with its unique blue cabinets, stunning quartz countertops, herringbone backsplash, and new tile floor making this a showstopper. The first floor offers plenty of livable space and options for gathering, including a formal dining room, a family room with a wood-burning fireplace, and a lovely screened-in patio. The partially finished basement is perfect for a home gym or just hanging out and watching TV. Upstairs, you'll find a master bedroom with an ensuite bath and 3 additional bedrooms, as well as another full bath. The oversized one-car garage allows for plenty of storage space in addition to that provided throughout the home, including an ample-sized cedar closet. The cheerful color palette and tasteful decor of this home is so pleasing, you may not want to change a thing! It is easy to picture the good life on this desirable corner lot. Do not miss your chance to make it yours. Schedule your showing today!
- Type:
- Single Family
- Sq.Ft.:
- 2,718
- Status:
- Active
- Beds:
- 4
- Year built:
- 1974
- Baths:
- 4.00
- MLS#:
- PALH2010292
- Subdivision:
- Allentown
ADDITIONAL INFORMATION
** PRICE ADJUSTED ** MOTIVATED SELLER!! This generously-sized home is well positioned on a huge lot, offers privacy and has a mother-daughter accessory unit with its own SEPARATE entrance! (Ideal for extended family or possible rental income.) Perfect for hosting large events, intimate family gatherings or day-to-day living, 445 E Rock Road boasts a natural blend of comfort, charm and character. Nestled in a quiet neighborhood, at the end of a private road, a calming koi pond greets you right before you enter the main entrance through the 2-story foyer. Proceed up the stairs--your kitchen is to your left, the family room straight ahead and bedrooms and bathrooms to your right. Downstairs is the third bedroom, a bonus room (currently the game room), washer & dryer and access to the accessory unit. Large windows and sliding glass doors upstairs lead to the elevated, wrap-around deck on the back of the house--what a view!! Each generously-sized bedroom has plenty of closet space. With more than 5 acres--yes ACRES--of land, the backyard is your private escape, featuring a patio ideal for summer barbecues and a lush garden ready for your green thumb. Finally, the accessory unit is cozy, yet spacious...a nice-sized bedroom, a living/dining room area, fully-equipped kitchen, full bathroom and private, easy, convenient access to the driveway at the side of the house. Conveniently located close to shopping, dining and parks, with easy access to major highways for commuting. What more could you possibly ask for?! The possibilities are endless...don't miss the chance to make it your own! Seller is motivated--MUST see .
- Type:
- Single Family
- Sq.Ft.:
- 1,892
- Status:
- Active
- Beds:
- 4
- Lot size:
- 0.22 Acres
- Year built:
- 1960
- Baths:
- 3.00
- MLS#:
- 746626
- Subdivision:
- Not In Development
ADDITIONAL INFORMATION
Don't miss out on this 4 bedroom, 2.5 Ranch home! First floor living room, dining room, updated kitchen, Master bedroom with half a bathroom, a full bathroom and 2 additional bedrooms. Hardwood flooring throughout. The basement has a 4th bedroom and full updated bathroom, family room with a bar, storage area. There is access entry to the backyard from the basement. The backyard is perfect for entertaining; Covered patio, fenced in yard, parking pad for RV/Boat, above ground pool and koi pond and a storage shed.
- Type:
- Single Family
- Sq.Ft.:
- 590
- Status:
- Active
- Beds:
- 1
- Year built:
- 2024
- Baths:
- 2.00
- MLS#:
- 746611
- Subdivision:
- Not In Development
ADDITIONAL INFORMATION
Welcome to your brand new home in the heart of the Lehigh Terrace Community. This stunning 2 bed, 1 bath home offers the perfect blend of modern and comfortable living. The well designed open concept floor plan provides a seamless flow between the kitchen and living space. Entertain guests or enjoy quality time with familly in a spacious, bright, and inviting environment that exudes comfort and charm. Equipped with appliances such as refrigerator, dishwasher, and oven, this home is sure to make your day-to-day easier and more convenient. All appliances are covered under a 1 year warranty and the home is covered under a 1 year manufacturer warranty to provide you with peace of mind. Don't miss your chance to own this beautiful newly built home! Additional 1 bedroom option available in this community! Schedule your showing today and experience cozy living at its finest. ALL RESIDENTS MUST SUBMIT AN APPLICATION AND BE APPROVED BY MANAGEMENT. Pet Policy - Only one dog (some limitations) or one indoor cat. $10/mt chrge for dogs. Credit and Background checks are required. Base charge of $460/mt lot rent includes trash collection (non bulk items). Financing options are available if not purchasing in cash.
$425,000
1745 33RD St Sw Allentown, PA 18103
- Type:
- Single Family
- Sq.Ft.:
- 1,852
- Status:
- Active
- Beds:
- 3
- Lot size:
- 0.28 Acres
- Year built:
- 1992
- Baths:
- 3.00
- MLS#:
- PALH2010162
- Subdivision:
- Devonshire
ADDITIONAL INFORMATION
Welcome to your dream home in Western Salisbury Townshipâ where your suburban dreams come to life! This 3-bed, 2.5-bath gem sits pretty on a spacious .28-acre lot along a picturesque tree-lined street, the kind that makes you feel like you're living in a Hallmark movie. Offering 1,800+ sq ft of pure potential in the desirable Devonshire subdivision, this home is a blend of cozy and contemporary thatâs perfect for anyone who desires a little elbow room - both indoors and out. Step inside, and youâre greeted by a light and bright atmosphere. Entertaining? Check! The flow from the kitchen to the living area is as smooth as your favorite cup of coffee. Upstairs, you'll find three very spacious bedrooms, including the primary suite that feels more like a personal retreat. And those 2.5 baths? Say goodbye to morning traffic jamsâeveryone can get out the door on time! The lush backyard is your blank canvasâWhether you're into BBQs or birdwatching, this backyardâs got you. Oh, and did we mention? It's close enough to Allentown's conveniences but far enough to keep things peaceful. Ready to live your best life? Its all right here! Contact your favorite agent to schedule a private showing today!
- Type:
- Single Family
- Sq.Ft.:
- 1,505
- Status:
- Active
- Beds:
- 3
- Lot size:
- 0.05 Acres
- Year built:
- 2024
- Baths:
- 3.00
- MLS#:
- 745869
- Subdivision:
- Not In Development
ADDITIONAL INFORMATION
Newly built townhomes in a stunning location at the heart of a vibrant community! Surrounded by views of the city on one side and mountains on the other that will not disappoint. Each townhome features a first floor open concept floor plan with generously sized family rooms, storage and a half bathroom. All units include granite countertop kitchens with peninsula, family room has slider door leading to the backyard, attached one car garage, on and off street parking and full basement. Upstairs you'll find three spacious bedrooms, master suite with private full bath and walk-in closets, two other bedrooms serviced by another full bathroom and a second floor laundry room. Located minutes away from shops, restaurants and major highways. Don't miss this opportunity to own a piece of this beautiful new development. **Be sure to watch the virtual tour!** Listing agent is owners/developerâ??s spouse.
- Type:
- Single Family
- Sq.Ft.:
- 3,264
- Status:
- Active
- Beds:
- 4
- Lot size:
- 0.89 Acres
- Year built:
- 1966
- Baths:
- 4.00
- MLS#:
- PALH2009952
- Subdivision:
- Robin Hood
ADDITIONAL INFORMATION
Welcome to 827 Traylor Drive, a well-maintained cape-cod style home situated in the beautiful Robin Hood section of the Lehigh Parkway. This 4-bedroom, 3.5-bathroom residence boasts a spacious layout, and a backyard perfect for outdoor living. With over 3200sf, this home offers a grand foyer and a gracious living space, perfect for gatherings. The formal living room, dining room, and family room with a cozy fireplace create an inviting atmosphere. The kitchen has plenty of countertop space and ample cabinetry. The breakfast nook overlooks the picturesque backyard, providing a perfect spot for morning coffee. The main floor primary suite features a walk-in closet and a private ensuite bathroom. Up the winding stairway three additional generously-sized bedrooms offer plenty of space for family or guests. Step outside to your private yard, complete with a deck and mature landscaping, ideal for summer BBQ's or peaceful evenings under the stars. The main floor laundry and 2-car garage add to the convenience and appeal of this home. Located minutes from parks, running/biking trails, schools, shopping, and dining, this home combines the best of suburban living with modern comforts. Contact your favorite agent and schedule a viewing today! * RECENT APPRAISAL ON FILE FOR $575,000 * BUY WITH CONFIDENCE PRE-LISTING HOME INSPECTION AVAILABLE*3D MATTERPORT W/ FLOOR PLAN AVAILABLE, TOO**BUY WITH CONFIDENCE PRE-LISTING HOME INSPECTION AVAILABLE*3D MATTERPORT W/ FLOOR PLAN AVAILABLE, TOO*
- Type:
- Single Family
- Sq.Ft.:
- 1,430
- Status:
- Active
- Beds:
- 3
- Lot size:
- 0.15 Acres
- Year built:
- 1953
- Baths:
- 1.00
- MLS#:
- PALH2009886
- Subdivision:
- Allentown
ADDITIONAL INFORMATION
Just reduced and the owner wants this property sold so bring us your offer. This is a one owner home that has been meticulously cared for over the years with many upgrades. Great location where you are within walking distance to the elementary and Junior high schools, Walk to grocery store and a few other shops as well as a community swimming pool. Also includes newer windows, a roof that is less then 10 years old, and a2 year old central air system. The home has been completely rewired and insulated and sells with furniture that is there. Lots of rustic charm and you could move right in.
© BRIGHT, All Rights Reserved - The data relating to real estate for sale on this website appears in part through the BRIGHT Internet Data Exchange program, a voluntary cooperative exchange of property listing data between licensed real estate brokerage firms in which Xome Inc. participates, and is provided by BRIGHT through a licensing agreement. Some real estate firms do not participate in IDX and their listings do not appear on this website. Some properties listed with participating firms do not appear on this website at the request of the seller. The information provided by this website is for the personal, non-commercial use of consumers and may not be used for any purpose other than to identify prospective properties consumers may be interested in purchasing. Some properties which appear for sale on this website may no longer be available because they are under contract, have Closed or are no longer being offered for sale. Home sale information is not to be construed as an appraisal and may not be used as such for any purpose. BRIGHT MLS is a provider of home sale information and has compiled content from various sources. Some properties represented may not have actually sold due to reporting errors.

The data relating to real estate for sale on this web site comes in part from the Internet Data Exchange of the Greater Lehigh Valley REALTORS® Multiple Listing Service. Real Estate listings held by brokerage firms other than this broker's Realtors are marked with the IDX logo and detailed information about them includes the name of the listing brokers. The information being provided is for consumers personal, non-commercial use and may not be used for any purpose other than to identify prospective properties consumers may be interested in purchasing. Copyright 2024 Greater Lehigh Valley REALTORS® Multiple Listing Service. All Rights Reserved.
Allentown Real Estate
The median home value in Allentown, PA is $241,400. This is lower than the county median home value of $284,100. The national median home value is $338,100. The average price of homes sold in Allentown, PA is $241,400. Approximately 38.51% of Allentown homes are owned, compared to 54.18% rented, while 7.31% are vacant. Allentown real estate listings include condos, townhomes, and single family homes for sale. Commercial properties are also available. If you see a property you’re interested in, contact a Allentown real estate agent to arrange a tour today!
Allentown, Pennsylvania 18103 has a population of 125,250. Allentown 18103 is less family-centric than the surrounding county with 24.36% of the households containing married families with children. The county average for households married with children is 29.75%.
The median household income in Allentown, Pennsylvania 18103 is $47,703. The median household income for the surrounding county is $69,440 compared to the national median of $69,021. The median age of people living in Allentown 18103 is 31.9 years.
Allentown Weather
The average high temperature in July is 85.9 degrees, with an average low temperature in January of 19.8 degrees. The average rainfall is approximately 46.6 inches per year, with 29.2 inches of snow per year.
















