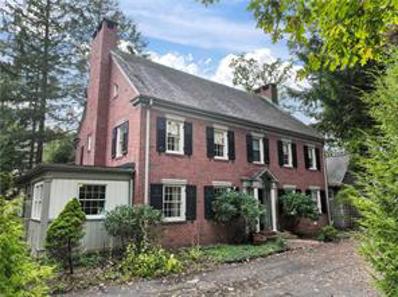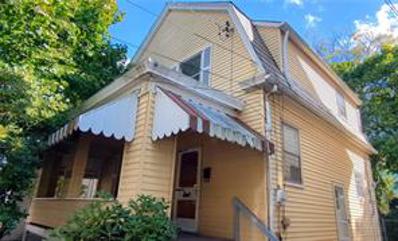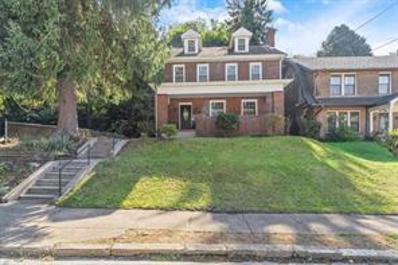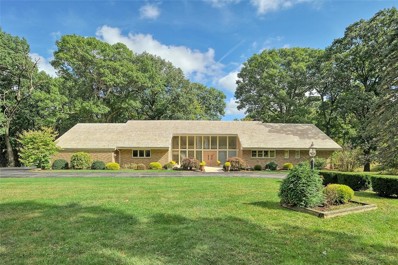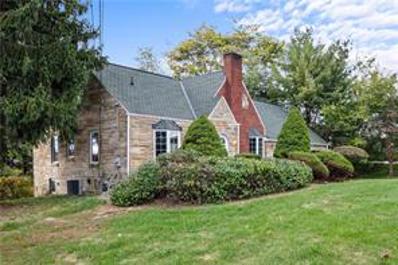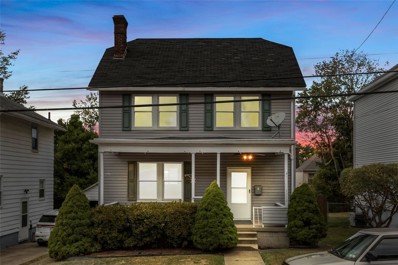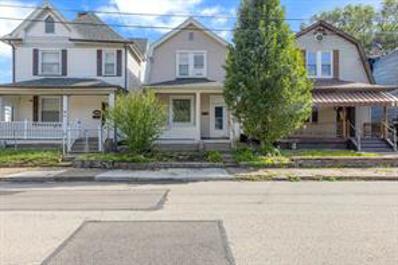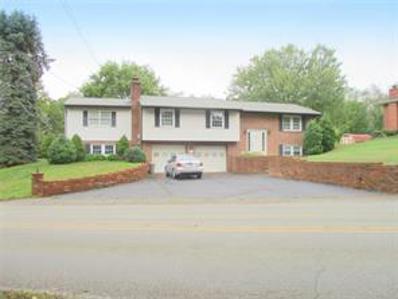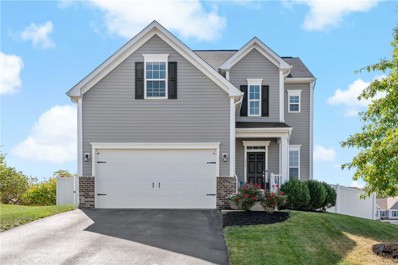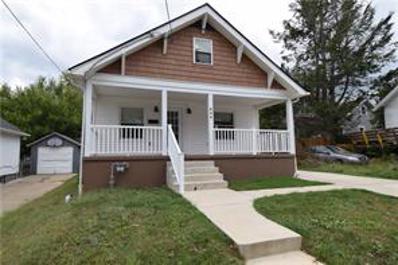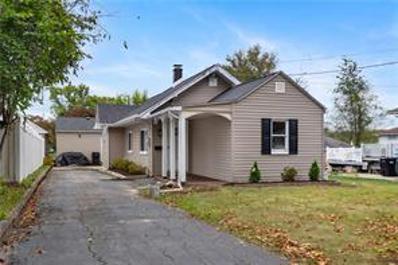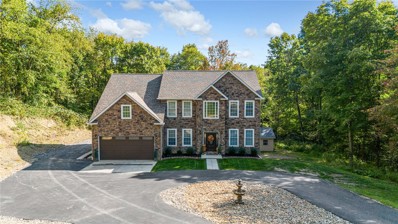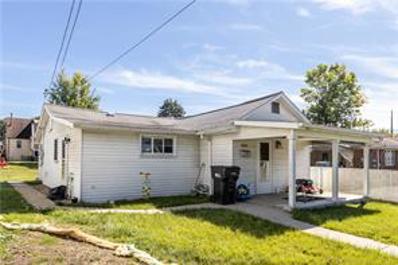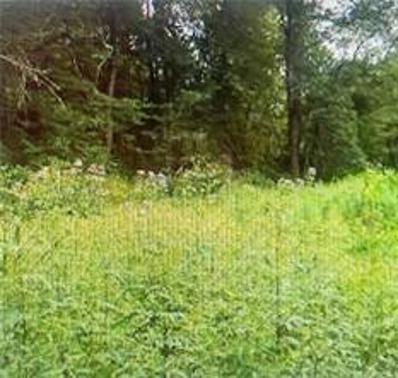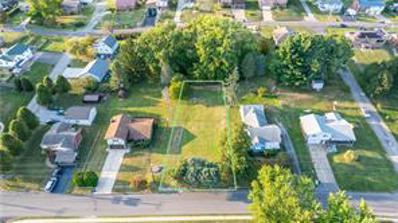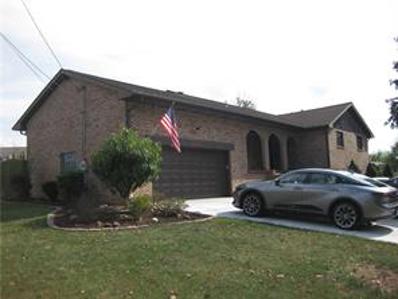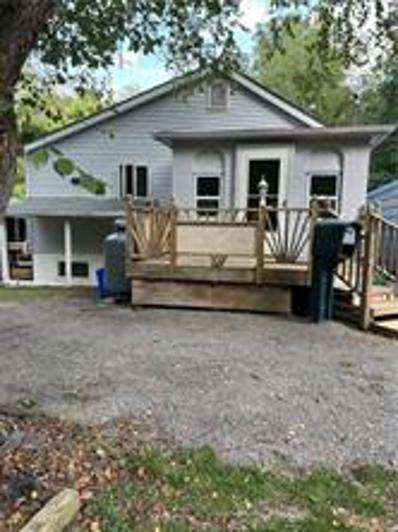Aliquippa PA Homes for Sale
$174,900
436 Chapel Rd Aliquippa, PA 15001
- Type:
- Single Family
- Sq.Ft.:
- 1,124
- Status:
- Active
- Beds:
- 3
- Lot size:
- 0.51 Acres
- Year built:
- 1930
- Baths:
- 2.00
- MLS#:
- 1675634
ADDITIONAL INFORMATION
Charming ALL BRICK Cape Cod in Central Valley School District! With stunning Georgian brick detailing, this home offers exceptional curb appeal, complemented by a newly poured cement walkway and fresh landscaping. The interior showcases new LVP flooring throughout the main level and one upper bedroom, a lovely hardwood staircase, and hardwood hall flooring. An optional upper-level bedroom awaits your personal touch. The primary bedroom and full bath are conveniently located on the main level. Step out to the back patio-like porch and into a cozy, tree-lined yard. Car enthusiasts or mechanics will appreciate the spacious 3-car workshop garage, perfect for private projects. Nestled in the heart of Center Township and close major roadways, retail, restaurants, schools, healthcare, this home has immense potential. Add a few upgrades, a little TLC, and you’ve got a gem that will truly shine!
- Type:
- Single Family
- Sq.Ft.:
- 3,702
- Status:
- Active
- Beds:
- 5
- Lot size:
- 1.9 Acres
- Year built:
- 1927
- Baths:
- 4.00
- MLS#:
- 1675368
ADDITIONAL INFORMATION
Gracious Historic Home located on private 1.9 acre site with easy access to Rt 376 Corridor. Center Hall Colonial style with welcoming foyer and open staircase and large window at second floor landing. Traditional floor plan with original built in shelves, corner closets in dining room hardwood floors, and plaster walls. The first floor includes a newer addition with library/den/ or family room with custom built in, and potential first floor primary bedroom and full bath. Upper level includes four spacious bedrooms with each bedroom sharing a Jack and Jill bath option. The floors on second floor are also hardwood and there is a walk up attic offering great storage. just off the kitchen is an attached covered porch with vaulted ceilings looking over the rear yard. The sale include two tax parcels noted above with one parcel within Hopewell Twp. The lot offers privacy and several old growth oak trees that enhance the setting and the original floor plan is intact.
$74,900
1209 Main St Aliquippa, PA 15001
- Type:
- Single Family
- Sq.Ft.:
- 1,352
- Status:
- Active
- Beds:
- 3
- Lot size:
- 0.08 Acres
- Year built:
- 1911
- Baths:
- 1.00
- MLS#:
- 1675477
- Subdivision:
- Woodlawn Land Cos 12 01s
ADDITIONAL INFORMATION
Completely refinished and ready! This spacious 3 bedroom house has been recently renovated and is ready to become your home! Enjoy entertaining friends and family in the super sized living room and formal dining room, all in the comfort of central air! Relax in the tree shrouded privacy on the front porch. The fenced in backyard is perfect for pets, picnics and other outdoor activities. Buy with confidence as a one year home warranty is included. Walking distance to shopping, schools and other amenities.
$275,000
635 Hall St Aliquippa, PA 15001
- Type:
- Single Family
- Sq.Ft.:
- 2,212
- Status:
- Active
- Beds:
- 5
- Lot size:
- 0.23 Acres
- Year built:
- 1928
- Baths:
- 3.00
- MLS#:
- 1675057
ADDITIONAL INFORMATION
This beautifully renovated 4+ bedroom brick home is situated in a quaint and desirable Aliquippa neighborhood. You are welcomed with a bright living room featuring a decorative fireplace. Enjoy luxury Pergo flooring, fresh paint, and elegant lighting throughout. The gourmet kitchen boasts custom slow-close cabinets and an above-stove pot-filler. A large bonus room on the first floor can serve as an extra bedroom, office, or playroom, complete with a half bath. Upstairs, find three spacious bedrooms with new carpet and paint throughout, including a master suite with an en-suite bath featuring custom tile, a shower and a soaking tub. The finished third floor offers an additional spacious bedroom. Upgrades include new windows, roof, high-efficiency HVAC, and all-new electrical service. The drywalled basement is ready for your finishing touches and includes a roughed-in full bath. Don't miss this chance to own a beautifully updated home that combines modern amenities with classic charm!
- Type:
- Single Family
- Sq.Ft.:
- n/a
- Status:
- Active
- Beds:
- 5
- Lot size:
- 2 Acres
- Year built:
- 1965
- Baths:
- 7.00
- MLS#:
- 1675438
ADDITIONAL INFORMATION
Exquisite custom brick mansion on a private drive & nestled on 2 acres w/landscaped grounds & woods w/mature trees.The grand 2 story foyer has a wall of windows & opens to the sunken living room w/fireplace & dining area w/featured wet bar & custom WD beams, both bathed in natural light,perfect for entertaining.The kitchen has endless possibilities & is adjacent to the mudrm w/bath & laundry room & the 3 car garage.Just off the kitchen is the multi-level patio w/awning.The primary suite is a true sanctuary featuring a private dressing area, walk-in closet, lavish ensuite w/walk-in tiled shower, dual vanities, His & her lavatory & balcony.The den/library is on the main level. 2 of the add’l bedrooms share a jack & jill bath.The remaining 2 bedrooms have private bathrooms.A LG media rm/child’s playroom completes the upper level. The lower level is massive & boasts a family room w/wet bar, game room, half bath, & multiple storage rooms. This property combines luxury, comfort & privacy.
$350,000
3381 Brodhead Rd Aliquippa, PA 15001
- Type:
- Single Family
- Sq.Ft.:
- 3,158
- Status:
- Active
- Beds:
- 6
- Lot size:
- 0.4 Acres
- Year built:
- 1936
- Baths:
- 2.00
- MLS#:
- 1675063
ADDITIONAL INFORMATION
Welcome to 3381 Brodhead, a beautifully updated 3100+ sq ft home in Center Township. Step into the grand 3-story foyer with custom railings, chandelier, and intricate woodwork. The modern kitchen features custom butcher-block countertops, ample cabinetry, and new stainless steel appliances including a double wall oven, gas cooktop, and French door fridge. Relax in the oversized family room with built-in bookshelves and 3 walls of windows. The main floor also boasts 2 spacious bedrooms, a full bath with original tile, and a cozy living room with a log fireplace. Upstairs, find 2 additional bedrooms with skylights and custom bookshelves. The fully finished basement offers 2 more bedrooms, a living room, full bath, and laundry—ideal for multi-generational living. Exterior highlights include a greenhouse, pond, and parking for 12+ cars, with a 2-car garage, 4+ covered parking, and governor’s drive. Perfect for spacious, comfortable living!
$199,900
1726 Filmore St Aliquippa, PA 15001
- Type:
- Single Family
- Sq.Ft.:
- 1,649
- Status:
- Active
- Beds:
- 4
- Lot size:
- 0.16 Acres
- Year built:
- 1952
- Baths:
- 3.00
- MLS#:
- 1674659
ADDITIONAL INFORMATION
Welcome to 1726 Filmore St. This beautiful, brick 4 bedroom 2.5 bath cape cod has so much to offer. One level living with plenty of extras. Walk in the front door to the spacious, well lit living room. Step over to the beautifully remodeled kitchen with elegant cabinetry, stainless appliances, granite counters and a large farm house sink. The main level also offers an updated full bathroom and two bedrooms which make it perfect for single level living. The 2nd floor holds two bedrooms and the coveted powder room that most cape cods lack. Heading to the lower level there is a finished game room, several storage rooms, a bathroom with a shower and the garage. The partially covered back patio offers plenty of privacy, the perfect place to relax or entertain. Just enough yard to do all the fun yard games but not too much to maintain. Just minutes from 376 and the airport.
$134,900
1312 Wade Street Aliquippa, PA 15001
- Type:
- Single Family
- Sq.Ft.:
- 1,352
- Status:
- Active
- Beds:
- 3
- Lot size:
- 0.1 Acres
- Year built:
- 1940
- Baths:
- 1.00
- MLS#:
- 1674627
ADDITIONAL INFORMATION
This charming Colonial home features a covered front porch, perfect for enjoying the peaceful neighborhood on a quiet street. Step into the spacious entryway, where a stunning wooden bannister leads to the 2nd floor. Inside, the open-concept floor plan is flooded with natural light. The living room, with its decorative fireplace, adds to the cozy feel, while the spacious dining room is ideal for gatherings. The kitchen boasts ample cabinetry and generous counter space, with an exterior door leading to the covered back porch and a large, fenced-in yard. Upstairs, the bright and airy upper level offers 3 generously sized bedrooms, all featuring new flooring and large closets. 2 of the bedrooms, as well as the kitchen, have ceiling fans. The entire home has been freshly painted. A large, dry basement with high ceilings provides plenty of storage. Updates include a newer furnace and hot water heater, ensuring efficiency and comfort year-round. This move-in ready home is a must-see!
- Type:
- Single Family
- Sq.Ft.:
- 1,036
- Status:
- Active
- Beds:
- 2
- Lot size:
- 0.06 Acres
- Year built:
- 1915
- Baths:
- 1.00
- MLS#:
- 1674456
ADDITIONAL INFORMATION
Welcome to your charming new home in West Aliquippa! This delightful 2-bedroom, 1-bathroom house is nestled in a quiet neighborhood. Step inside to discover an inviting open-plan layout on the main floor, where natural light flows freely. The living room features a cozy gas fireplace. The bedrooms boast large closets, providing ample storage. Outside, enjoy your front porch or the back porch in the fenced in backyard. All new pex waterlines ran in the basement for hot and cold water.
$259,900
3204 Wilson Ave Aliquippa, PA 15001
- Type:
- Single Family
- Sq.Ft.:
- n/a
- Status:
- Active
- Beds:
- 4
- Lot size:
- 0.4 Acres
- Year built:
- 1956
- Baths:
- 2.00
- MLS#:
- 1673015
- Subdivision:
- Sunset Hills
ADDITIONAL INFORMATION
Pride of ownership shines both inside and out in this charming and inviting ranch home, nestled in the desirable Sunset Hills community of Hopewell Township. Boasting excellent curb appeal, this home features 3 bedrooms on the main level, along with an open-concept layout that flows seamlessly from the kitchen to the dining room, complete with built-ins. Step through the sliding glass doors to enjoy the oversized deck, perfect for entertaining, and take in the stunning views of the private, beautifully landscaped yard on just under half an acre. The finished basement offers a versatile 4th bedroom, ideal for an in-law suite with its own private entrance. The community offers a wonderful neighborhood feel, complete with annual events like the popular block party, making this home the perfect blend of comfort and community living
$129,500
710 Division St. Aliquippa, PA 15001
- Type:
- Single Family
- Sq.Ft.:
- 1,096
- Status:
- Active
- Beds:
- 2
- Lot size:
- 0.09 Acres
- Year built:
- 1940
- Baths:
- 1.00
- MLS#:
- 1673936
ADDITIONAL INFORMATION
Step into this charming Cape Cod residence featuring gleaming hardwood floors and a sunlit living room complete with a cozy gas fireplace. The white, fully equipped kitchen is perfect for culinary enthusiasts, while the first-floor bonus room offers versatile space ideal for a family room, office, or guest area. Enjoy peace of mind with a high-efficiency furnace, A/C and vinyl thermopane windows, ensuring low utility costs year-round. Relish the tranquility of a rear courtyard surrounded by vinyl privacy fencing, creating the perfect setting for intimate gatherings and private get-togethers. With a freshly painted interior,new flooring in Bonus Rm & kitchen, this home is truly move-in ready! Don’t miss the opportunity to make this delightful home yours!
- Type:
- Single Family
- Sq.Ft.:
- 1,972
- Status:
- Active
- Beds:
- 3
- Lot size:
- 1 Acres
- Year built:
- 1987
- Baths:
- 3.00
- MLS#:
- 1674472
ADDITIONAL INFORMATION
Plenty of Room to Spread out in this 1.972 Square Foot Raised Ranch! Get Ready to Relax, Cool Off and Share Good Times with Your Inground Pool. All this on a Lovely 1 Acre Parcel with Woods in the Rear. Escape the Sun and Relax on the Wonderful 12 x 24 Covered Breezy Rear Porch. Baths a Plenty with 2.5 Baths. Formal Livingroom. Formal Dining Room with Sliding Glass Doors to Covered Rear Porch. Eat-in Kitchen with Loads of Kitchen Cabinetry and Storage Space. Includes Electric Stove, Microwave, Dishwasher and Refrigerator. Sprawling Family Room with Gas Fireplace. Spacious Master Bedroom with Master Bath and 2nd BR on Main Level. Big Gameroom in Lower Level with Inset Lighting and Two Double Closets. 3rd Bedroom with Partial Bath in Lower Level. Multiple Storage Closets. Spacious Laundry Area. 2 Car Integral Garage. Replaced Roof. Inground Pool Has a New Pool Liner, Filter and Solar Cover. Storage Shed for Your Outside Tools & Equipment. No Cramped Up Feeling in this Home!
$416,900
1010 Tee Line Dr Aliquippa, PA 15001
- Type:
- Single Family
- Sq.Ft.:
- n/a
- Status:
- Active
- Beds:
- 4
- Lot size:
- 0.18 Acres
- Year built:
- 2020
- Baths:
- 4.00
- MLS#:
- 1673256
- Subdivision:
- Clairmont Manor
ADDITIONAL INFORMATION
Swing by Tee Line Dr to explore this stunning 5 year old home, nestled in the Clairmont Manor neighborhood. This 4 bedroom residence currently features 2 home offices, offering a perfect blend of fun and workspaces! If you're feeling social, the open concept main floor awaits you. Here, you'll discover a spacious kitchen with plenty of cabinet space and a large island. Combined with the dining area and a living room with a fireplace, this floor is perfect for gatherings of any size. For a touch of privacy, head upstairs to the Main Suite, which includes a full bathroom with a double sink! Additionally you'll find 3 more bedrooms and another full bathroom on this floor. Don't forget, the laundry connections are located just outside the main bedroom door! If you venture down to the basement, you'll uncover ample storage (some cleverly concealed), a game room, and an office! Plus, there's a two-car garage access through the kitchen, along with a back patio surrounded by a privacy fence!
- Type:
- Single Family
- Sq.Ft.:
- n/a
- Status:
- Active
- Beds:
- 3
- Lot size:
- 0.07 Acres
- Year built:
- 1929
- Baths:
- 1.00
- MLS#:
- 1673163
ADDITIONAL INFORMATION
TOTALLY RENOVATED HOME IN THE HAERT OF HOPEWELL TOWNSHIP! UPDATES GALORE - NEW KITCHEN WITH STAINLESS STEEL APPLIANCES, PROFESSIONALLY PAINTED THROUGHOUT! NEW BATHROOM! NEW EXTERIOR (SIDING) AND HARDSCAPE! UPDATED ELECTRIC AND PLUMBING - NEW WINDOWS - NEW DRIVEWAY AND WALKWAY - NEW FLOORING - WALKING DISTANCE TO SHOPPING AND DINING CLOSE COMMUTE TO THE PITTSBURGH AIRPORT - ROBINSON AND OTHER ATTRACTIONS
- Type:
- Single Family
- Sq.Ft.:
- n/a
- Status:
- Active
- Beds:
- 2
- Lot size:
- 0.17 Acres
- Year built:
- 1936
- Baths:
- 2.00
- MLS#:
- 1673183
ADDITIONAL INFORMATION
TOTALLY RENOVATED RANCH HOME! UPDATES GALORE! BRAND NEW KITCHEN W/ NEW STAINLESS APPLIANCES - TWO BRAND NEW BATHROOMS W/ TILED SHOWERS - NEW ROOF - NEW SIDING - PROFESSIONALLY PAINTED THROUGHOUT - NEW FLOORING - UPDATED PLUMBING AND ELECTRIC - FINISHED BASEMENT - OVERSIZED DETACHED TWO CAR GARAGE AND LARGE DRIVEWAY, PERFECT FOR ADDITIONAL VEHICLES AND STORAGE - COVERED PORCH PERFECT FOR RELAXING
$769,000
4839 Route 151 Aliquippa, PA 15001
- Type:
- Single Family
- Sq.Ft.:
- 4,549
- Status:
- Active
- Beds:
- 4
- Lot size:
- 2 Acres
- Year built:
- 2022
- Baths:
- 4.00
- MLS#:
- 1672725
ADDITIONAL INFORMATION
Gorgeous New "0ptional" fully furnished Custom Home on 2 acres located in Greene Twp. Large driveway for RV Parking. Featuring a tranquil place to relax on the 24x28 deck with half uncovered for grilling and and a little vitamin D. 16x20 amish built shed and endless views of nature & Privacy. The entrance welcomes you with a 2 stry. foyer and 9ft ceilings throughout w/ stunning hrdwd floors. Fall in love with this custom kitchen equipped with raised inset cabinetry, luxury granite countertops and Stainless Steel Appliances, double ovens. The Fabulous floor plan also offers a family Rm & a fireplace. Main Level offers Laundry, Dining,LR & office with french doors. The 2nd Floor has a breathtaking Master Suite with a sitting area around the fireplace as you unwind. The Master Bath will not disappoint w/2 vanities & 2 walk in closets. Custom Tile shower heated Jacuzzi Tub. The Lower Level is where Movie Nights take place. Large Finished walk-out basement ,full bath, tons of storage.
- Type:
- Other
- Sq.Ft.:
- n/a
- Status:
- Active
- Beds:
- n/a
- Lot size:
- 0.4 Acres
- Baths:
- MLS#:
- 1672752
ADDITIONAL INFORMATION
Beautiful level lot along Kennedy Blvd that also can be accessed on 21st and/or Fernwood Dr. Great opportunity.
$95,000
2013 Main St Aliquippa, PA 15001
- Type:
- Single Family
- Sq.Ft.:
- 924
- Status:
- Active
- Beds:
- 2
- Lot size:
- 0.09 Acres
- Year built:
- 1917
- Baths:
- 1.00
- MLS#:
- 1672329
ADDITIONAL INFORMATION
**Unique Investment Opportunity** This property is part of a package deal with 2011 Main st Aliquippa pa This well-maintained 2-bedroom, 1-bath home is the perfect addition to your portfolio. Currently rented to reliable tenants, this property offers immediate rental income without the hassle of finding occupants. Inside, you'll find a cozy and functional layout, ideal for easy maintenance. The spacious backyard is perfect for outdoor relaxation or potential improvements, adding value to your investment. Just a short walk from local amenities, including shopping, dining, and much more making it a desirable location for renters. Don't miss out on this fantastic opportunity!
- Type:
- Other
- Sq.Ft.:
- n/a
- Status:
- Active
- Beds:
- n/a
- Lot size:
- 4.6 Acres
- Baths:
- MLS#:
- 1672066
ADDITIONAL INFORMATION
Wooded lot just under 5 acres Table top area for building with access from Chapel Rd. Great location close to everything.
$459,000
106 Brobeck Dr Aliquippa, PA 15001
- Type:
- Single Family
- Sq.Ft.:
- 2,104
- Status:
- Active
- Beds:
- 3
- Lot size:
- 0.76 Acres
- Year built:
- 2016
- Baths:
- 2.00
- MLS#:
- 1671459
- Subdivision:
- Woodhaven Estates
ADDITIONAL INFORMATION
Lovely custom built ranch situated on a .76-acre lot on private cul-de-sac. The home's interior provides a comfortable, open layout for various living arrangements. Off the entry is a formal dining room & den/multi-purpose room. The family room with cathedral ceiling features a gas fireplace! Stainless steel appliances, granite countertops & Merillat cabinetry adorn the kitchen. The spacious primary bedroom w/cathedral ceiling offers an ensuite with ceramic tiled shower. The add'l 2 bedrooms provide flexibility, allowing for guest room or personal retreat. Huge basement w/bathroom rough-ins, ready to finish for add'l living space. Sliding glass doors from the kitchen lead to an outdoor oasis. Relax on the covered patio or enjoy the firepit. The large yard offers an opportunity for a variety of outdoor activities. In addition to the two-car attached garage is a detached garage w/electricity, reinforced floor to accommodate another car. A two-car concrete pad offers add'l parking space.
- Type:
- Other
- Sq.Ft.:
- n/a
- Status:
- Active
- Beds:
- n/a
- Lot size:
- 0.26 Acres
- Baths:
- MLS#:
- 1671268
ADDITIONAL INFORMATION
Build your dream home in a desirable location in Hopewell Township. Bring your own builder! No trees to remove, no earth to move, we have a flat cleared lot! 1118 Longvue is located right in the middle of town where we are steps from the high school and also conveniently close to grocery, shopping and restaurants. Water and Sewer taps are already included! Survey also included! Incredible savings to start your home build! We have 75 foot of frontage and 150 feet of depth on this extremely flat cleared lot. Your dream home awaits!
- Type:
- Single Family
- Sq.Ft.:
- 1,388
- Status:
- Active
- Beds:
- 3
- Lot size:
- 0.26 Acres
- Year built:
- 1978
- Baths:
- 3.00
- MLS#:
- 1669670
ADDITIONAL INFORMATION
Custom built brick home! Awesome architecture featuring tall ceilings and wood beams on the main level! Enormous, finished basement provides combined living space over 2,000 square feet. High quality building materials throughout the home. Patio door in the dining room and walk out from garage lead to a beautiful, fenced back yard. Located across from the pristine woodlands and rolling hills of The Club at Shadow Lakes. Awesome 2 car garage and wide concrete driveway with plenty of on-street parking available as well.
$169,900
213 Fern St Aliquippa, PA 15001
- Type:
- Single Family
- Sq.Ft.:
- 864
- Status:
- Active
- Beds:
- 2
- Lot size:
- 0.17 Acres
- Year built:
- 1934
- Baths:
- 2.00
- MLS#:
- 1669491
- Subdivision:
- Wood Lawn
ADDITIONAL INFORMATION
Come visit this cute Ranch in a quiet pleasant neighborhood in Hopewell Township. A spacious enclosed porch leads you into the Dining Room and Large Galley Kitchen with solid wood cabinets, built-in electric wall oven, gas cooktop, dishwasher, and French door refrigerator. Upright Freezer is included. A cozy Living Room, 2 Bedrooms and one Full Bath complete the Main floor. 2 large rooms on the Lower Level can be used how you choose and were previously a 3rd Bedroom and Workshop with outside access. The Lower Level also includes a Powder Room, Laundry Area, and Storage Room. New propane baseboard heat keeps the home snug. The large propane tanks are tied together and provide 500 gals to feed the furnace. The small propane tank serves the gas stove top and dryer. This sale includes the house and 4 additional parcels for a total of 1.24 acres.
- Type:
- Single Family
- Sq.Ft.:
- 1,232
- Status:
- Active
- Beds:
- 3
- Lot size:
- 0.46 Acres
- Year built:
- 1926
- Baths:
- 1.00
- MLS#:
- 1669508
ADDITIONAL INFORMATION
Welcome to this charming 3 bedroom, 1 bath home, brimming with character and modern updates. The large front porch is great for relaxing evenings. Inside, you’ll find high ceilings and new flooring throughout, complementing the abundance of natural light from the big windows. The living room features a decorative fireplace, adding a touch of warmth and elegance. The kitchen boasts a cozy eat-in breakfast nook, double sink, and ample storage. One of the highlights of this home is the spacious dining room, perfect for hosting large family gatherings. With plenty of room for a large dining table, this space is ideal for creating lasting memories with loved ones. This home sits on 4 spacious lots, offering a large yard with new landscaping and a detached 1 car garage. The dry, unfinished basement provides plenty of storage space. Located directly across the street from a playground and ball field, this home is ideal for those who appreciate both comfort and convenience.
- Type:
- Single Family
- Sq.Ft.:
- 1,232
- Status:
- Active
- Beds:
- 3
- Lot size:
- 0.13 Acres
- Year built:
- 1929
- Baths:
- 2.00
- MLS#:
- 1669101
- Subdivision:
- S. Davison Pl
ADDITIONAL INFORMATION
Welcome to this 3 bedroom 1.5 bath home located on a corner lot conveniently located to shopping and 376. This lovely home has a covered front porch and a closed in back porch, inground pool (last used 2023). On the Main Level you'll find the living room with a gas fireplace w/remote. LR is opened to the dining room, French doors will access the back closed-in porch. Galley kitchen completes the main floor. All bedrooms and full bath are on the upper level. Laundry in basement, Washer/Dryer included. **This would be a great rental or first time home buyer property. Two car detached garage and on street parking. **Hardwood Floors are under all carpet throughout the house.

The data relating to real estate for sale on this web site comes in part from the IDX Program of the West Penn MLS. IDX information is provided exclusively for consumers' personal, non-commercial use and may not be used for any purpose other than to identify prospective properties consumers may be interested in purchasing. Copyright 2025 West Penn Multi-List™. All rights reserved.
Aliquippa Real Estate
The median home value in Aliquippa, PA is $167,600. This is higher than the county median home value of $162,100. The national median home value is $338,100. The average price of homes sold in Aliquippa, PA is $167,600. Approximately 44.14% of Aliquippa homes are owned, compared to 35.97% rented, while 19.88% are vacant. Aliquippa real estate listings include condos, townhomes, and single family homes for sale. Commercial properties are also available. If you see a property you’re interested in, contact a Aliquippa real estate agent to arrange a tour today!
Aliquippa, Pennsylvania 15001 has a population of 9,237. Aliquippa 15001 is less family-centric than the surrounding county with 20.56% of the households containing married families with children. The county average for households married with children is 25.48%.
The median household income in Aliquippa, Pennsylvania 15001 is $35,688. The median household income for the surrounding county is $62,152 compared to the national median of $69,021. The median age of people living in Aliquippa 15001 is 46.3 years.
Aliquippa Weather
The average high temperature in July is 83 degrees, with an average low temperature in January of 21.6 degrees. The average rainfall is approximately 37.5 inches per year, with 15.1 inches of snow per year.

