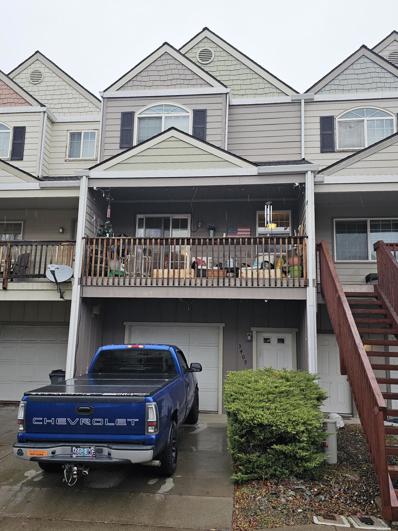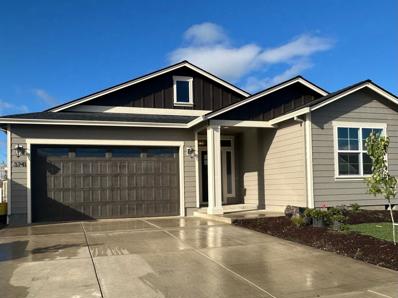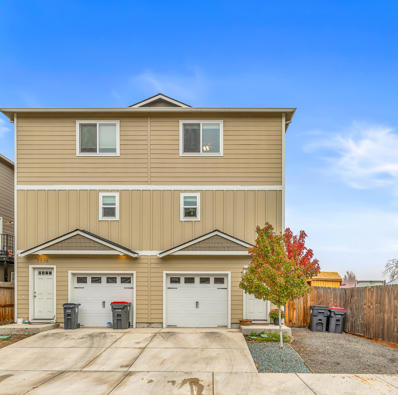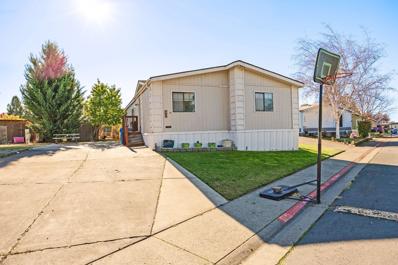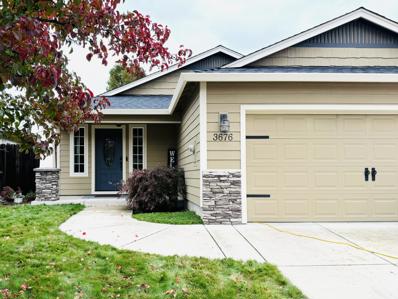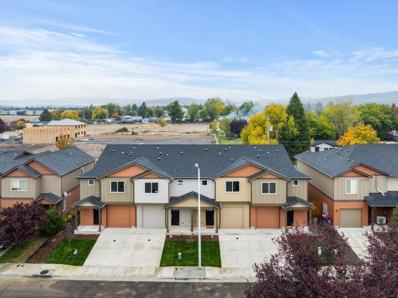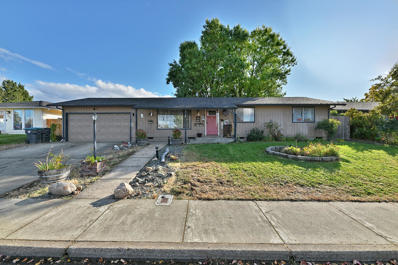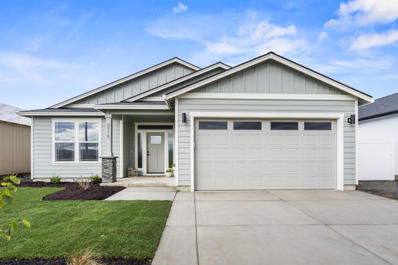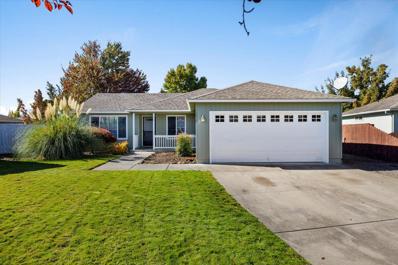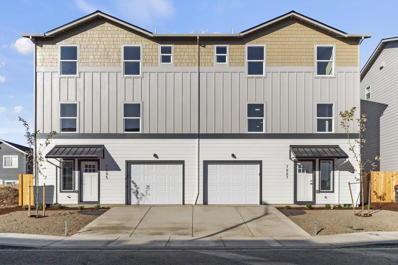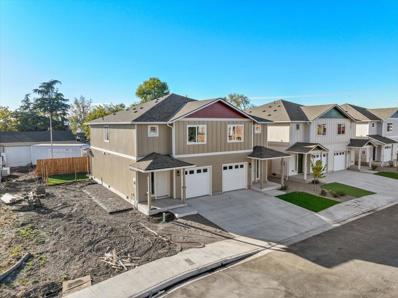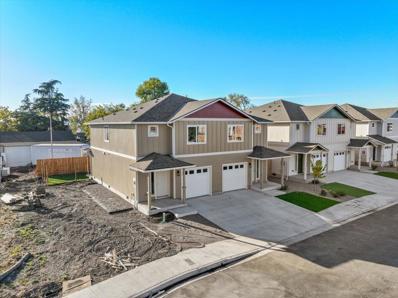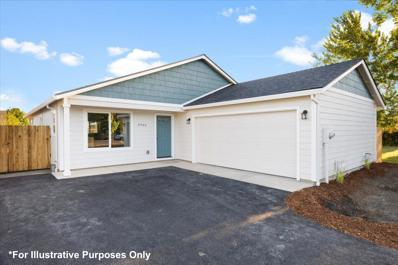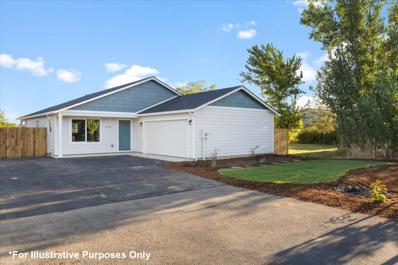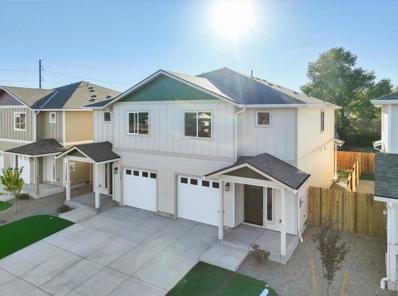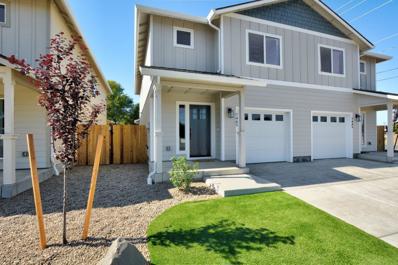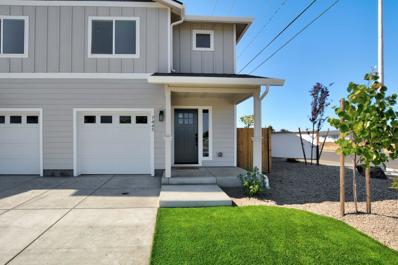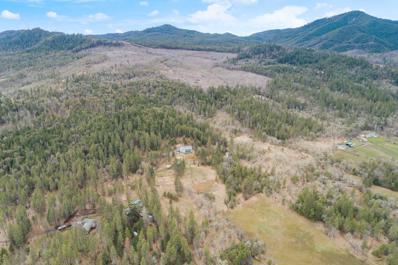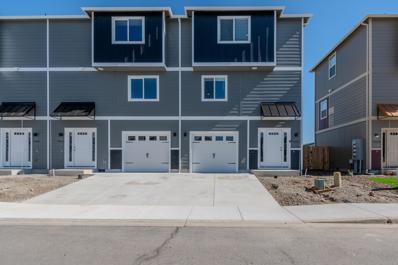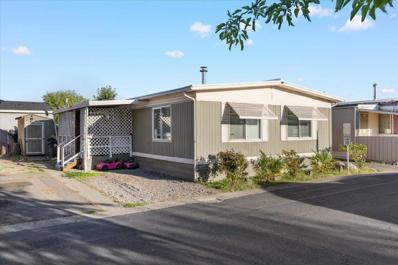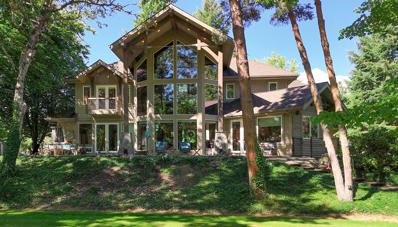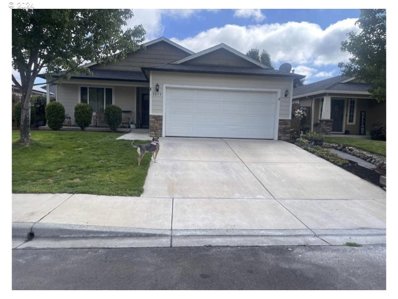White City OR Homes for Sale
- Type:
- Townhouse
- Sq.Ft.:
- 1,038
- Status:
- NEW LISTING
- Beds:
- 2
- Lot size:
- 0.03 Acres
- Year built:
- 2024
- Baths:
- 3.00
- MLS#:
- 220192917
- Subdivision:
- Willow Estates
ADDITIONAL INFORMATION
You will love our completely restyled 2 story floorplan featuring Greatroom style living on ground floor. Granite Kitchen plus Stainless refrig., Range/Oven, Micro & Dishwasher included. Seller wants to help make these Beautiful Townhomes more affordable. One of the newest neighborhoods in the area. Still Some of the most affordable new homes in the Valley! Primary bedroom plus private bath and Walk-in closet, plus 2nd Bedroom with its own bath on 2nd floor. Ductless Heat pump for optimum heating & cooling efficency. Seller will provide 2-10 Warranty. HOA is inactive. Too much good stuff. Contact us for a tour as we build these beautiful Homes
$299,000
3409 Sonny Way White City, OR 97503
- Type:
- Townhouse
- Sq.Ft.:
- 1,512
- Status:
- NEW LISTING
- Beds:
- 3
- Lot size:
- 0.03 Acres
- Year built:
- 2005
- Baths:
- 2.00
- MLS#:
- 220192913
- Subdivision:
- N/A
ADDITIONAL INFORMATION
This three-bedroom, 1.5-bath townhome, built in 2005, offers a multi-level layout. The main level features a living room, nice size kitchen, and access to a balcony. On the third floor, you'll find 2 bedrooms, the main bathroom, and a conveniently located laundry area. The lower level features a bedroom, a single-car garage, and access to the back patio area. Current long-term tenants take great care of the home and would prefer to stay.
- Type:
- Single Family
- Sq.Ft.:
- 1,560
- Status:
- NEW LISTING
- Beds:
- 3
- Lot size:
- 0.12 Acres
- Year built:
- 2024
- Baths:
- 2.00
- MLS#:
- 220192717
- Subdivision:
- N/A
ADDITIONAL INFORMATION
Introducing brand new 2024 high-end construction, built with pride by Bob Fellows Construction, a trusted builder with 30+ years of excellence in our valley. This remarkable property boasts too many upgrades to list. Step inside & enjoy 9ft ceilings throughout. The split-bedroom floor plan offers privacy, with 2 bedrooms & 1 bathroom up front & a luxurious primary suite with incredible bathroom in the back. Upgraded vinyl plank flooring throughout the entry, kitchen, & dining area, complimented by tile in the bathrooms & laundry room, & carpet in bedrooms. The kitchen is a chef's dream, featuring quartzite countertops, huge island, custom cabinets w/soft close, SS whirlpool appliances with a natural gas oven, upgraded lighting, including under & over cabinet lighting. The primary suite is a sanctuary with coffered ceilings & a spa-like bathroom with gorgeous tile, walk-in tile shower, walk-in closet, extra cabinets, +more. Fully fenced & landscaped with 2-car garage. MUST TOUR!
- Type:
- Single Family
- Sq.Ft.:
- 1,241
- Status:
- Active
- Beds:
- 2
- Lot size:
- 0.04 Acres
- Year built:
- 2021
- Baths:
- 3.00
- MLS#:
- 220192506
- Subdivision:
- Jacqueline Estates Phase 2
ADDITIONAL INFORMATION
Beautiful low maintenance, & affordable townhome in the heart of White City! The home offers 1,241 sq ft of well-designed living space, 2+ bedrooms, 1 full bath, & 2 convenient half baths. A spacious bonus room & half bath on the lower level provide ideal separation of living spaces for added privacy. The kitchen is a standout, featuring sleek white cabinetry, granite countertops with an eating bar, & modern stainless-steel appliances. It seamlessly flows into the living room, both with easy-care laminate flooring. Located in a USDA-eligible area, this property presents potential opportunity for a zero-down loan - check with your lender! The low-maintenance backyard includes a patio and grassy area, perfect for outdoor relaxation & the White City Community Park and library are nearby. Whether you're looking for your first home or a smart investment, this townhome is a great choice.
- Type:
- Mobile Home
- Sq.Ft.:
- 1,596
- Status:
- Active
- Beds:
- 3
- Year built:
- 1987
- Baths:
- 2.00
- MLS#:
- 220192415
- Subdivision:
- N/A
ADDITIONAL INFORMATION
Affordability meets convenience. Enjoy this spacious 1,596 square foot open floorplan boasting 3 bedrooms, 2 bathrooms, located in Aloha Sun Mobile Estates - a park that welcomes all ages, and their furry friends. This split-level home features new laminate floors, new interior paint, a large dining room designed for entertaining that flows seamlessly into the spacious living room with a woodburning stove. Two of the three bedrooms have walk-in closets with additional storage in the laundry room and hallway. Outside you'll enjoy a fenced backyard with two sheds, a newly built covered area for firewood, fruit trees, a well-maintained front lawn, and ample parking for you and your guests. Park amenities include a clubhouse, basketball court and rental space to store RV's, boats, or additional vehicles. Space lease is $650/month and includes water, sewer, and garbage.
- Type:
- Single Family
- Sq.Ft.:
- 1,350
- Status:
- Active
- Beds:
- 3
- Lot size:
- 0.12 Acres
- Year built:
- 2007
- Baths:
- 2.00
- MLS#:
- 220192257
- Subdivision:
- White Cloud Subdivision
ADDITIONAL INFORMATION
Discover the charm of this 3 bedroom 2 bath home with a spacious open floor plan. Lots of natural light, vaulted ceilings, and gas hot water tank. Kitchen is custom color, with tile back splash, stainless steal appliances, and new hardware. Laminate wood flooring thru out the home, indoor utility room, new fixtures, and recessed lighting thru out. Master with double closets, walk in shower, two sinks, and coffered ceiling. Covered back patio features a newer hot tub for chilly evenings. Attached two car garage, RV Parking and a storage shed in back yard complete this package. Come take a look!!!
- Type:
- Single Family
- Sq.Ft.:
- 1,390
- Status:
- Active
- Beds:
- 3
- Lot size:
- 0.03 Acres
- Year built:
- 2024
- Baths:
- 3.00
- MLS#:
- 220192208
- Subdivision:
- Auburn Estates
ADDITIONAL INFORMATION
Brand new JUST COMPLETED 2024 completely custom-built home built with pride by Mitts Custom Homes! Affordable housing boasting 3 bedrooms & 2 1/2 bathrooms with attached finished single-car garage, upgrades galore, & beautifully landscaped front & back yards w/timed sprinklers. This wonderful townhome has too many upgrades & extras to list them all. High efficiency ductless heating/air system, high-end vinyl plank flooring throughout entire main level, bathrooms & laundry room floor, upgraded carpet upstairs bedrooms, hall, & stairs. Incredible kitchen with custom cabinets w/soft close, granite countertops, kitchen island, upgraded LG SS appliances (including refrigerator & washer/dryer) +much more! This home is surrounded by newer homes on a quiet street w/park. Large primary suite has walk-in closet & walk-in shower. Upstairs laundry room. Close to parks, schools, town, & only 15 minutes to Medford. Please bring your clients, they will love it.
- Type:
- Single Family
- Sq.Ft.:
- 1,056
- Status:
- Active
- Beds:
- 3
- Lot size:
- 0.19 Acres
- Year built:
- 1983
- Baths:
- 2.00
- MLS#:
- 220192023
- Subdivision:
- N/A
ADDITIONAL INFORMATION
Welcome to this beautifully updated home, designed for comfort and style. Large windows fill the space with natural light, highlighting the mature trees and thoughtfully landscaped surroundings. The charming back patio is perfect for outdoor relaxation, and the spacious garage and additional storage areas provide plenty of room for all your needs. Recent upgrades include a 40-year roof installed in 2017, a new waterproof floating floor throughout, a professionally installed heat pump, a new water heater with overflow filter and earthquake straps, a new overhead microwave, and a new dishwasher. Both bathrooms feature updated vanities and ADA-approved toilets, ensuring a blend of functionality and modern convenience in every detail.
- Type:
- Single Family
- Sq.Ft.:
- 1,614
- Status:
- Active
- Beds:
- 3
- Lot size:
- 0.12 Acres
- Year built:
- 2024
- Baths:
- 2.00
- MLS#:
- 220191998
- Subdivision:
- N/A
ADDITIONAL INFORMATION
Beautiful brand-new home built by a trusted local contractor, Black Oak Homes! This stunning 3-bedroom, 2-bathroom home features an open-concept design with a spacious kitchen that includes a large island and walk-in pantry! You'll love the generous living areas, granite countertops and high ceilings, along with the inviting front entry. The exterior offers a covered patio, a fully landscaped front and backyard with automatic sprinklers, and a fully fenced yard for added privacy. Special financing options are available for this builder through a local lender. For more details, please contact your agent!
$344,000
8089 Abbey Road White City, OR 97503
- Type:
- Single Family
- Sq.Ft.:
- 1,268
- Status:
- Active
- Beds:
- 3
- Lot size:
- 0.17 Acres
- Year built:
- 2002
- Baths:
- 2.00
- MLS#:
- 220191913
- Subdivision:
- Pennyroyal Gardens Subdivision
ADDITIONAL INFORMATION
Discover this well-maintained 3 bedroom 2 bath home in a tucked away neighborhood. Step into a really nice floorplan with custom tile flooring entry and vaulted ceilings in the main living room. The kitchen shines with extensive oak cabinetry and dining area, while the spacious primary suite features a generous walk-in closet. Comfort comes standard with natural gas heat and central air. Built-ins throughout maximize storage and functionality. The thoughtfully placed laundry room offers additional cabinetry for organization. Enjoy breathtaking views of Mt. McLoughlin from the front yard. The finished and insulated garage is fantastic for tinkering away. Outside there is a 12' x 60' RV parking area, and a 20' x 10' storage shed. Relax on the covered patio in your fenced back yard while the in-ground sprinkler systems maintain your landscaping. This adorable property presents the perfect blend of comfort, convenience, and curb appeal. Ready for immediate occupancy!
- Type:
- Single Family
- Sq.Ft.:
- 1,231
- Status:
- Active
- Beds:
- 3
- Lot size:
- 0.11 Acres
- Year built:
- 2006
- Baths:
- 2.00
- MLS#:
- 220191753
- Subdivision:
- N/A
ADDITIONAL INFORMATION
Skip the wait for new construction and enjoy the benefits of this established 3-bed, 2-bath home in White City, offering 1,231 sq. ft. of thoughtfully updated living space. With a brand-new HVAC, hot water heater, and newer carpet, this home is ready for you to move in right away. The mature landscaping and manicured yard provide a sense of character and privacy that new builds can't match. Plus, you'll love the bonus of a partially finished 'she shed' for hobbies or extra storage, RV parking, and included appliances--refrigerator, washer, and dryer. Located within walking distance of the library and city park, this home combines the charm of an established neighborhood with the convenience of nearby amenities in this thriving, growing community.
- Type:
- Townhouse
- Sq.Ft.:
- 1,589
- Status:
- Active
- Beds:
- 3
- Lot size:
- 0.04 Acres
- Year built:
- 2024
- Baths:
- 3.00
- MLS#:
- 220191722
- Subdivision:
- N/A
ADDITIONAL INFORMATION
Discover contemporary elegance with this townhome by Olaf & Company, LLC. This 1,589 sq. ft. home is one of the largest homes on the street. It features three bedrooms: a ground-floor bedroom and two upper-floor bedrooms, each with an ensuite. The spacious kitchen boasts granite countertops and upgraded cabinets, perfect for cooking enthusiasts. The open-concept living and dining areas are ideal for relaxation and entertaining. The upper floor includes washer and dryer hookups. Enjoy stunning views from the top floors, an oversized single-car garage, a fully fenced backyard, Milgard windows, and 100% Hardie Siding. Entryway storage & built in desk in the kitchen adds functionality. Energy Performance Score of 56 saving you money on energy bills. With only two units left, seize the opportunity to own one of these exceptional homes by Olaf & Co.!
- Type:
- Mobile Home
- Sq.Ft.:
- 480
- Status:
- Active
- Beds:
- 1
- Year built:
- 1966
- Baths:
- 1.00
- MLS#:
- 220191439
- Subdivision:
- N/A
ADDITIONAL INFORMATION
Beautifully updated 1 bedroom and 1 bathroom single wide mobile home located in the all ages, Mountain View Meadows in White City. This adorable home has been updated with interior paint, lighting, laminate flooring throughout the main living areas and carpet in the bedroom, vinyl windows and slider, tile backsplash in the kitchen and a fully remodeled bathroom with a walk in shower. Open floor plan with lots of windows and a sliding door that let in natural light and allow for indoor/outdoor living. There is even an indoor laundry area. Outside is a deck, fenced backyard, a shed and storage room in the carport. Roof has been replaced in the last couple of years. This one is a must see in person to appreciate. Centrally located and close to schools, parks, and shopping.
- Type:
- Single Family
- Sq.Ft.:
- 1,411
- Status:
- Active
- Beds:
- 3
- Lot size:
- 0.05 Acres
- Year built:
- 2024
- Baths:
- 3.00
- MLS#:
- 220191293
- Subdivision:
- N/A
ADDITIONAL INFORMATION
Brand new subdivision with no monthly dues, and USDA financing! This well-designed home features an open-concept layout with a living area that flows into the kitchen, complete with stainless steel appliances and quartz countertops. The townhouse includes three bedrooms, with a master suite that has its own private bath and walk-in closet. Large windows provide natural light throughout the space. Outside, you'll find a private patio and low-maintenance landscaping. Healthy lawn in the back with sprinklers, and arificial grass in the front, making it easy to enjoy your outdoor area without the hassle of extensive upkeep. Conveniently located near local parks, shopping, and dining options, this townhouse offers a practical living solution in a growing community.
- Type:
- Single Family
- Sq.Ft.:
- 1,411
- Status:
- Active
- Beds:
- 3
- Lot size:
- 0.24 Acres
- Year built:
- 2024
- Baths:
- 3.00
- MLS#:
- 220191291
- Subdivision:
- N/A
ADDITIONAL INFORMATION
Don't miss out on the largest lot in Mountain Lakes Subdivision! This well-designed home features an open-concept layout with a living area that flows into the kitchen, complete with stainless steel appliances and quartz countertops. The townhouse includes three bedrooms, with a master suite that has its own private bath and walk-in closet. Large windows provide natural light throughout the space. Outside, you'll find a private patio and low-maintenance landscaping. Healthy lawn in the back with sprinklers, and artificial grass and rocks in the front. Making it easy to enjoy your outdoor area without the hassle of extensive upkeep. Conveniently located near local parks, shopping, and dining options, this townhouse offers a practical living solution in a growing community.
$369,900
3716 Amelia Way White City, OR 97503
- Type:
- Single Family
- Sq.Ft.:
- 1,413
- Status:
- Active
- Beds:
- 3
- Lot size:
- 0.12 Acres
- Year built:
- 2024
- Baths:
- 2.00
- MLS#:
- 220191212
- Subdivision:
- N/A
ADDITIONAL INFORMATION
Welcome to this thoughtfully designed 3-bed, 2-bath home, newly built with quality and attention to detail. The open floor plan showcases vaulted ceilings that enhance the natural light and spacious feel of the main living area. The kitchen is both stylish and functional, with a large island, beautiful granite countertops, and plenty of room for meal prep or casual dining. The primary suite is generously sized and includes a walk-in closet and a private ensuite bathroom, complete with a double vanity and modern finishes. With a welcoming layout and modern features, this home is perfect for those seeking comfort and style in a new build. Schedule a tour today!
$369,900
3714 Amelia Way White City, OR 97503
- Type:
- Single Family
- Sq.Ft.:
- 1,413
- Status:
- Active
- Beds:
- 3
- Lot size:
- 0.12 Acres
- Year built:
- 2024
- Baths:
- 2.00
- MLS#:
- 220191207
- Subdivision:
- N/A
ADDITIONAL INFORMATION
Welcome to this thoughtfully designed 3-bed, 2-bath home, newly built with quality and attention to detail. The open floor plan showcases vaulted ceilings that enhance the natural light and spacious feel of the main living area. The kitchen is both stylish and functional, with a large island, beautiful granite countertops, and plenty of room for meal prep or casual dining. The primary suite is generously sized and includes a walk-in closet and a private ensuite bathroom, complete with a double vanity and modern finishes. With a welcoming layout and modern features, this home is perfect for those seeking comfort and style in a new build. Schedule a tour today!
- Type:
- Single Family
- Sq.Ft.:
- 1,411
- Status:
- Active
- Beds:
- 3
- Lot size:
- 0.05 Acres
- Year built:
- 2024
- Baths:
- 3.00
- MLS#:
- 220191016
- Subdivision:
- N/A
ADDITIONAL INFORMATION
Stunning new construction just completed by RA Murphy Construction, loaded with upgrades & extras--this is a must-see! Ideal for investors or first-time homebuyers, this home qualifies for USDA financing in a brand-new subdivision with no monthly dues. Introducing Mountain Lakes Subdivision! This beautiful, high-end home features 3-bedrooms, 2.5-bathrooms, wonderful floorplan, attached 1-car garage, & upstairs laundry room. Custom interior paint, upgraded LVP flooring in entire downstairs, bathrooms, & laundry area, & plush carpet in the bedrooms. Beautiful kitchen with granite countertops, an undermount sink, custom cabinets, & stainless-steel appliances, including a new side-by-side refrigerator. Both front & backyards are fully landscape for easy maintenance, featuring synthetic grass in front & fresh sod with timed sprinklers in back & fenced backyard for privacy. Conveniently located just minutes from Medford via the new expressway. Please bring your clients, they will love it.
- Type:
- Single Family
- Sq.Ft.:
- 1,411
- Status:
- Active
- Beds:
- 3
- Lot size:
- 0.05 Acres
- Year built:
- 2024
- Baths:
- 3.00
- MLS#:
- 220190949
- Subdivision:
- N/A
ADDITIONAL INFORMATION
This gorgeous new construction 3-bedroom, 2.5-bath townhome offers modern luxury with thoughtful details throughout. The main floor features sleek LVP flooring, while plush carpet in the upstairs bedrooms adds comfort. The gourmet kitchen is equipped with stainless steel appliances, granite countertops, custom tile backsplash, & custom wooden cabinetry. All three spacious bedrooms are located upstairs, providing privacy & quiet. Add peace of mind to this home as it has a complete fire sprinkler system! The home also includes a private patio for outdoor relaxation, an attached finished single-car garage with garage door opener, off street parking, and a beautifully landscaped front yard with low-maintenance artificial grass & fully landscaped & fenced backyard with inground sprinklers. This home blends style, comfort, & convenience in a prime location with easy access to local amenities including, shopping, grocery, theater, and dining. Call today to schedule your appointment!
- Type:
- Single Family
- Sq.Ft.:
- 1,411
- Status:
- Active
- Beds:
- 3
- Lot size:
- 0.05 Acres
- Year built:
- 2024
- Baths:
- 3.00
- MLS#:
- 220190943
- Subdivision:
- N/A
ADDITIONAL INFORMATION
This gorgeous new construction 3-bedroom, 2.5-bath townhome offers modern luxury with thoughtful details throughout. The main floor features sleek LVP flooring, while plush carpet in the upstairs bedrooms adds comfort. The gourmet kitchen is equipped with stainless steel appliances, granite countertops, custom tile backsplash, & custom wooden cabinetry. All three spacious bedrooms are located upstairs, providing privacy & quiet. Add peace of mind to this home as it has a complete fire sprinkler system! The home also includes a private patio for outdoor relaxation, an attached finished single-car garage with garage door opener, off street parking, and a beautifully landscaped front yard with low-maintenance artificial grass & fully landscaped & fenced backyard with inground sprinklers. This home blends style, comfort, & convenience in a prime location with easy access to local amenities including, shopping, grocery, theater, and dining. Call today to schedule your appointment!
- Type:
- Single Family
- Sq.Ft.:
- 2,707
- Status:
- Active
- Beds:
- 3
- Lot size:
- 40 Acres
- Year built:
- 2005
- Baths:
- 3.00
- MLS#:
- 220190910
- Subdivision:
- N/A
ADDITIONAL INFORMATION
Welcome to your peaceful oasis, just minutes from town on a private 40-acre property. This serene retreat offers stunning 180-degree views, a two-family setup, a garden, a rainwater capture system, and marketable timber--just to name a few highlights. The spacious, updated home features breathtaking views from every room, thanks to large picture windows. On the main level, you'll find everything you need: bedrooms, living spaces, kitchen, laundry, and a full-length covered deck. The daylight basement includes a large family room, office (easily converted to a fourth bedroom), a full bathroom, and exterior access to another covered patio. Ideal for families seeking separate living spaces for relatives. Central Point School District.
- Type:
- Townhouse
- Sq.Ft.:
- 1,235
- Status:
- Active
- Beds:
- 3
- Lot size:
- 0.03 Acres
- Year built:
- 2024
- Baths:
- 3.00
- MLS#:
- 220190842
- Subdivision:
- Willow Estates
ADDITIONAL INFORMATION
Brand new Townhouse. One of the newest neighborhoods in the area. These 3 story Townhomes will impress. Built with kiln dried Doug Fir construction. Granite Kitchen plus Stainless Refrig., Range/oven, Micro & Dishwasher included. Featuring Greatroom style Living Area on 2nd floor. Primary bedroom plus private bath and Walk-in closet, plus 2nd Bedroom with its on bath on 3rd floor. 3rd bedroom/office located on ground level. Ductless Heat pump for optimum heating & cooling efficency. Finished garage. Still some of the most affordable new homes in the Valley. Seller will provide 2-10 Warranty. Energy Trust certified for efficiency. HOA is inactive. Too much good stuff. Contact us for a tour of these beautiful Homes. Complete and move in ready.
- Type:
- Mobile Home
- Sq.Ft.:
- 1,152
- Status:
- Active
- Beds:
- 3
- Year built:
- 1973
- Baths:
- 2.00
- MLS#:
- 220190775
- Subdivision:
- N/A
ADDITIONAL INFORMATION
Welcome to this spacious 3-bedroom, 2-bathroom mobile home located in the all-ages Cascade Mobile Home Park! Perfect for comfortable living. Inside, you'll find a large living room, a separate dining room, and a kitchen with abundant cabinetry. New HVAC system for comfortable temperature all year long!! The primary bedroom boasts a huge walk-in closet and an oversized en-suite bathroom for added luxury. Step outside to enjoy the covered deck and a well-fenced yard with fruit trees, offering both privacy and a touch of nature. This home is ready to welcome you--come see it today!
$2,400,000
880 Rogue Wood Drive White City, OR 97503
- Type:
- Single Family
- Sq.Ft.:
- 3,856
- Status:
- Active
- Beds:
- 3
- Lot size:
- 8.52 Acres
- Year built:
- 2015
- Baths:
- 4.00
- MLS#:
- 220190416
- Subdivision:
- Roguewoods Estates Subdivision
ADDITIONAL INFORMATION
Exceptional Riverfront Estate on 8.52 fenced, gated, & irrigated acres. Expansive views w/almost 300' of private access to pristine stretch of the Rogue. Highly sought-after, peaceful/private setting in area of high-quality riverfront homes. Located minutes from area shopping, medical, & Medford International Airport this sophisticated well-designed 3,856' home is a perfect blend of style, function, & comfort. 29ft floor to ceiling windows showcase the park-like setting/river view. Abundant natural light highlights the 2-story marble slab fireplace, open beam/vaulted ceiling, great room, loft, & main living areas. Main level primary suite, w/patio/spa access, double vanity, walk-in shower w/soaking tub. Stunning chef's kitchen w/Thermador appliances & marble countertops. 2nd Floor offers two bedroom suites, a beautiful loft-style office, plus large bonus room w/access to exterior door for additional possibilities. 24' x 60' 3-bay shop, fenced garden area, & plenty of room for horses.
$365,000
3674 29TH St WhiteCity, OR 97503
- Type:
- Single Family
- Sq.Ft.:
- 1,402
- Status:
- Active
- Beds:
- 3
- Lot size:
- 0.12 Acres
- Year built:
- 2012
- Baths:
- 2.00
- MLS#:
- 24505692
ADDITIONAL INFORMATION
Motivated Seller. ORIGINAL OWNER. Built in 2012. Fantastic Custom built home by Dave Patterson! Granite counters, gorgeous cabinets, vaulted ceilings. 3 bedroom, 2 full baths, Primary Bedroom with Walk-In Closet. Front yard landscaping with sprinklers. Big backyard needs some TLC. VA, FHA and USDA Eligible. Seller is packing and moving. New photos coming soon.
 |
| The content relating to real estate for sale on this website comes in part from the MLS of Central Oregon. Real estate listings held by Brokerages other than Xome Inc. are marked with the Reciprocity/IDX logo, and detailed information about these properties includes the name of the listing Brokerage. © MLS of Central Oregon (MLSCO). |

White City Real Estate
The median home value in White City, OR is $334,200. This is lower than the county median home value of $397,600. The national median home value is $338,100. The average price of homes sold in White City, OR is $334,200. Approximately 80.97% of White City homes are owned, compared to 16.58% rented, while 2.46% are vacant. White City real estate listings include condos, townhomes, and single family homes for sale. Commercial properties are also available. If you see a property you’re interested in, contact a White City real estate agent to arrange a tour today!
White City, Oregon 97503 has a population of 10,151. White City 97503 is more family-centric than the surrounding county with 36.86% of the households containing married families with children. The county average for households married with children is 27.52%.
The median household income in White City, Oregon 97503 is $57,869. The median household income for the surrounding county is $61,020 compared to the national median of $69,021. The median age of people living in White City 97503 is 33.7 years.
White City Weather
The average high temperature in July is 89.3 degrees, with an average low temperature in January of 31.2 degrees. The average rainfall is approximately 25.3 inches per year, with 3.7 inches of snow per year.

