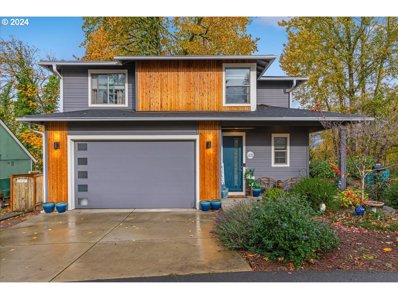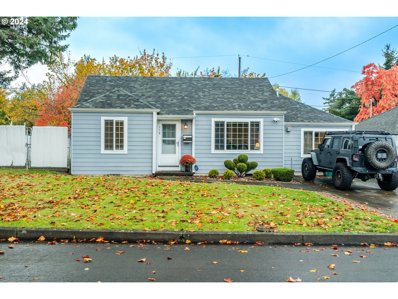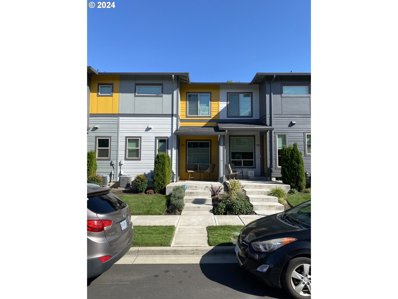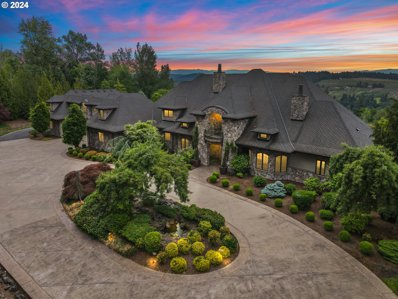Troutdale OR Homes for Sale
- Type:
- Single Family
- Sq.Ft.:
- 2,132
- Status:
- Active
- Beds:
- 4
- Lot size:
- 0.22 Acres
- Year built:
- 1996
- Baths:
- 4.00
- MLS#:
- 24675072
ADDITIONAL INFORMATION
Welcome home, situated on a 9,500 sf lot 4 bedrooms and 3½ bathrooms, including 2 luxurious primary bedrooms one on the main floor and second on the upper floor. The primary bedrooms boasts double sinks, a jetted tub, and a walk-in closets. The kitchen is a chef's delight, featuring granite countertops, a tile backsplash, a pantry, and stainless steel appliances. Entertain guests in style with the open-concept family room with a gas fireplace and doors leading to the expansive 46x12 deck. Outdoor enthusiasts will appreciate the fire pit patio with bench, fenced yard, and a partially covered deck for year round BBQ and entertaining. Additional features include updated baths, wood laminate floors, gas heating and A/C.
$646,000
907 SW HALSEY St Troutdale, OR 97060
- Type:
- Single Family
- Sq.Ft.:
- 3,588
- Status:
- Active
- Beds:
- 3
- Lot size:
- 0.42 Acres
- Year built:
- 1957
- Baths:
- 2.00
- MLS#:
- 24555546
ADDITIONAL INFORMATION
Private Oasis-custom one of a kind Custom day light ranch original hardwood-cedar tongue/groove ceilings-wood clad windows-custom custom everything-sky lights-solar-fenced-wraparound patio-water feature-2 out buildings-wraparound driveway-full living quarters basement-security-custom and more-Limited pics to make you want to come see it!
- Type:
- Single Family
- Sq.Ft.:
- 1,924
- Status:
- Active
- Beds:
- 4
- Lot size:
- 0.18 Acres
- Year built:
- 1993
- Baths:
- 3.00
- MLS#:
- 24151845
- Subdivision:
- Stuart Ridge Estates
ADDITIONAL INFORMATION
Welcome to your dream home in the heart of Troutdale, where comfort meets practical living. This elegant home includes a spacious kitchen equipped with stainless steel appliances and a gas oven, perfect for culinary enthusiasts. The main floor includes soaring vaulted ceilings opening up to the lofted upper landing, formal and casual dining spaces, a rare primary suite with jetted tub, complemented by an additional bedroom ideal as an office or den and convenient half bath for guests. Upstairs, two generously sized bedrooms share a full bath, creating a versatile floor plan that adapts to your needs. Outside, enjoy the privacy of a fenced yard, ideal for gardening or relaxing, and a spacious 2-car attached garage with plenty of room for storage or hobbies. Located near the Sandy River and downtown Troutdale, you'll have access to charming shops, local dining, and beautiful green spaces year-round.
- Type:
- Single Family
- Sq.Ft.:
- 1,305
- Status:
- Active
- Beds:
- 3
- Lot size:
- 0.18 Acres
- Year built:
- 1993
- Baths:
- 2.00
- MLS#:
- 24490800
ADDITIONAL INFORMATION
Nicely remodeled single level ranch style home in Troutdale. All new engineered hardwood flooring and carpet throughout. Large main living area with vaulted ceiling and gas fireplace. Primary suite with spacious walk-in closet and bathroom with soaking tub, shower and new vanity/countertop. Two good sized bedrooms share a second bathroom. Welcoming covered entry along the side of the house. Fresh interior paint. Kitchen with new oven and range hood and completely refinished cabinetry. Big private and fenced backyard with patio and additional side patio for entertaining and BBQ.
- Type:
- Single Family
- Sq.Ft.:
- 1,576
- Status:
- Active
- Beds:
- 3
- Lot size:
- 0.13 Acres
- Year built:
- 1994
- Baths:
- 3.00
- MLS#:
- 24698498
ADDITIONAL INFORMATION
Location Location! Beautifully maintained 3 bedroom 2.5 bath home at the end of quiet street with no through traffic in the Cherry Ridge neighborhood. Bordering Columbia Park/ Imagination Station Playground, near shopping/dining, freeway access and under 2 miles to Mcemenamins Edgefield! Move in ready with newer roof, slab granite, vaulted ceilings,formal dining/living & family room, 2 car garage and large private fenced yard with shed. Forced air gas heat and AC. Information is deemed reliable but not guaranteed, buyers to do their own due diligence when purchasing property.
- Type:
- Single Family
- Sq.Ft.:
- 1,606
- Status:
- Active
- Beds:
- 4
- Lot size:
- 0.16 Acres
- Year built:
- 1997
- Baths:
- 3.00
- MLS#:
- 24560842
ADDITIONAL INFORMATION
Looking for a tranquil house in Troutdale with the ideal layout? Check out this light-filled contemporary home with soaring ceilings and forested views from nearly every room. Inside, you're greeted by a large open-concept living and dining room with slider access to the upper deck where you'll enjoy your coffee with majestic tree views. The perfect sized kitchen has new flooring and gas range with a countertop bar that makes breakfast a breeze. Upstairs, you'll find a private primary ensuite along with two additional bedrooms and a bath, so there's plenty of room for everyone. Downstairs, there's another big bonus room for epic movie nights or gaming. Need even more space? The attached garage is huge with great ceiling height so there's plenty of room to tinker. And best of all: it's close to everything. Schools, parks, walking trails, Edgefield, Sugar Pine...it's all right here!
- Type:
- Condo
- Sq.Ft.:
- 1,371
- Status:
- Active
- Beds:
- 2
- Year built:
- 2001
- Baths:
- 3.00
- MLS#:
- 24604255
- Subdivision:
- Edgefield Meadows
ADDITIONAL INFORMATION
Charming townhome located at the gateway to the beautiful Columbia River Gorge! This condo has 2 spacious bedrooms - each with its own bathroom, downstairs 1/2 bath with a separate laundry area, vaulted kitchen, great room with a cozy fireplace, covered patio and ample storage space. The attached garage can store your vehicle and plenty of your gear. Plus you are seconds away from Edgefield, historic downtown Troutdale, Multnomah Falls, Troutdale food carts, and the Sandy River! Enjoy low maintenance living 20 minutes from PDX, 30 minutes from Hood River to the east and 20 minutes from Portland to the west, and an hour drive to Mt. Hood. A perfect property whether you are looking for a second home, just starting out, or downsizing. Don't miss this opportunity to live the PNW dream in beautiful Troutdale!
- Type:
- Single Family
- Sq.Ft.:
- 1,720
- Status:
- Active
- Beds:
- 3
- Lot size:
- 0.28 Acres
- Year built:
- 2021
- Baths:
- 3.00
- MLS#:
- 24286384
ADDITIONAL INFORMATION
Like new contemporary in the beautiful town of Wood Village! Great proximity to freeway access, groceries, stores, restaurants and more! Great room floorplan with gas fireplace, tall ceilings, laminate flooring. Gorgeous kitchen w/ quartz counters, island, soft-close drawers, tile backsplash, stainless appliances. Primary suite with shower, double sinks and walk in closet. High-end finishes! Guest bath includes a tub. Large, over 1/4 acre lot with beautiful covered deck, and leaf guard gutters. All appliances including refrigerator, washer and dryer included. Incredible price for like brand-new construction!
$500,000
118 ASH Ave WoodVillage, OR 97060
- Type:
- Single Family
- Sq.Ft.:
- 1,563
- Status:
- Active
- Beds:
- 3
- Lot size:
- 0.17 Acres
- Year built:
- 1943
- Baths:
- 2.00
- MLS#:
- 24431665
ADDITIONAL INFORMATION
This beautifully remodeled, fully furnished 3-bedroom, 2-bathroom home in Wood Village is ready for you to move in or serve as a turnkey rental. Filled with natural light, this single-level retreat blends classic charm with modern upgrades on a spacious lot. The open floor plan flows from the welcoming living room with gorgeous wood trim into the great room and formal dining area, each furnished for immediate enjoyment. The chef’s kitchen is equipped with quartz countertops, custom cabinetry, stainless steel appliances, a large pantry, and ample walk-in storage, while the cozy dining nook with an eating bar opens to an expansive, covered deck set up for year-round entertaining. The primary suite is a luxurious haven featuring double sinks, a walk-in tiled shower, heated tile floors, and a stocked walk-in closet. Additional conveniences include central A/C, a central vacuum system, all appliances, and a large fenced backyard perfect for gardening, relaxing, or hosting gatherings, with RV parking, a shed, a workshop, and ample room to play. Located minutes from downtown Troutdale, McMenamins Edgefield, parks, shopping, and with easy I-84 access, this home is an ideal blend of comfort, style, and convenience. Step into this elegant retreat and start your next chapter!
- Type:
- Single Family
- Sq.Ft.:
- 1,967
- Status:
- Active
- Beds:
- 4
- Lot size:
- 0.07 Acres
- Year built:
- 2006
- Baths:
- 3.00
- MLS#:
- 24486229
- Subdivision:
- MORGAN MEADOWS
ADDITIONAL INFORMATION
This wonderful home gleans pride of ownership with its many gratuitous upgrades that really add a unique touch, this includes but not limited to a one-of-a-kind cast stone fireplace surround, custom interior paint, sealed laminate flooring, lazy Susan drawers throughout the kitchen, just a must see to appreciate all the upgrades throughout this home. With 4 bedrooms plus a loft and 2 1/2 baths! This home has stylish features that anyone would appreciate and is ideal for a small or growing family. Enjoy the low maintenance front and backyard for the simplest of living that includes two water features, the backyard outdoor covered oasis is exquisite in every way for entertaining year-round. Plus, being move-in ready is a huge bonus! Come see for yourself what a beautiful place this is. HOA takes care of front landscape and irrigation Newly painted inside and out, well maintained.
- Type:
- Single Family
- Sq.Ft.:
- 1,964
- Status:
- Active
- Beds:
- 4
- Lot size:
- 0.22 Acres
- Year built:
- 1988
- Baths:
- 3.00
- MLS#:
- 24181201
ADDITIONAL INFORMATION
Fantastic 2-story traditional style home on an oversized corner lot. This charming home sits on 0.22 acres, featuring 1964 sq ft, 4 beds/2.5 baths, skylight, vaulted and high ceilings and an open floor plan with abundant natural light. Formal living and dining rooms. Great family room with gas fireplace and French doors. The modern kitchen offers SS appliances including dishwasher, range & fridge, granite counter tops, island, newly painted cabinets, and a breakfast nook overlooking the backyard. Powder room on main. Upstairs has 4 bedrooms including vaulted private suite with dual walk-in-closets and an ensuite bath with walk-in-shower. The other 3 bedrooms are generously sized. The 4th bedroom may be best suited for an office or playroom. Convenient in-closet washer/dryer is a plus. Additional highlights: New exterior paint, central AC, gas furnace, gas water heater, updated laminate flooring. The spacious backyard is a private oasis boasting newer fence, play structure, two sheds, covered patio, firepit, patio, room for garden and surrounded by mature trees. Perfect for summer barbecues or quiet evenings. Attached 2-car garage. Quiet location. Close proximity to parks, schools, MHCC, Troutdale Outlets, grocery shopping, restaurants, Edgefield, Troutdale food carts. This home blends comfort, convenience and style. Don’t miss your chance to make this Troutdale gem your own!
- Type:
- Single Family
- Sq.Ft.:
- 1,698
- Status:
- Active
- Beds:
- 3
- Lot size:
- 0.22 Acres
- Year built:
- 1975
- Baths:
- 3.00
- MLS#:
- 24657908
- Subdivision:
- OLD SWEETBRIAR FARM
ADDITIONAL INFORMATION
New Years Special new Price $549,000 Make this the best present! Beautiful setting backs to 12 acres of greenway and walking trails. Schools close by and located on a cul-de-sac. Your backyard is like a park. New Trex decking in 2023. Step inside newer carpet, engineered wood floors, newer doors and updated mldgs. Kitchen opens to dining room and with eating bar! Nice slider out to the oversized deck approximately 28 x 30. Primary bedroom and baths have been updated. Lower level Family room & Laundry with bath. Outside has a garden area by the tool shed/storage. Room for an RV or a perfect for a boat and trailer - 28ft plus the gate is about 10ft. Oversized lot, large yard, trex deck, private, trees perfect for entertaining. Easy access- less than 5 miles to both the Sandy River or the Columbia River for the water lovers. One block to the Sweetbriar grade school. Old Sweetbriar Farm neighborhood 12 miles of walking trails.
- Type:
- Single Family
- Sq.Ft.:
- 1,469
- Status:
- Active
- Beds:
- 3
- Lot size:
- 0.04 Acres
- Year built:
- 2023
- Baths:
- 3.00
- MLS#:
- 24039918
ADDITIONAL INFORMATION
This Property is located just NE of McMenamins Edgefield. The home looks as new as it was when the seller moved in. Great-room feeling when you enter kitchen island SS appliances. quartz counters laminate flooring. 2car garage enters from the Ally to the main level. Open loft at the top of the stairs to the bedrooms. Laundry on the upper level. Community playground with fire pit for entertaining the friends. HOA maintains the grounds
- Type:
- Condo
- Sq.Ft.:
- 1,579
- Status:
- Active
- Beds:
- 3
- Year built:
- 2020
- Baths:
- 3.00
- MLS#:
- 24508653
ADDITIONAL INFORMATION
This quiet little 7 unit detached condo development is a gem, tucked well back from Halsey Street. Only 4 years old, this home has all the modern features and 9 foot ceilings that add to the feeling of spaciousness. From the front door, you'll find yourself in a welcoming entry area that leads to a large, comfortable living room. There's open flow through to the dining room and the kitchen, which features granite counters, stainless steel appliances, and beautiful cabinetry. Upstairs you'll find the primary suite to the rear of the home, with an attached bathroom and views out to the private yard and trees. There are also 2 more bedrooms upstairs (one that is quite large and is currently used as an office), and another full bathroom.This home is energy efficient and heating/cooling needs are provided by a heat pump system. Don't miss the dedicated 220V circuit in the attached garage suitable for charging electric vehicles (EV's).Prime location, with easy access to the I-84, and only a mile to Edgefield! The HOA has provided written agreement that the front yard can be repurposed to add an additional parking space. Seller will install brick and paver style parking pad prior to closing with acceptable offer from buyer.
$464,000
1217 SE 24TH Cir Troutdale, OR 97060
- Type:
- Single Family
- Sq.Ft.:
- 1,364
- Status:
- Active
- Beds:
- 3
- Lot size:
- 0.21 Acres
- Year built:
- 1982
- Baths:
- 2.00
- MLS#:
- 24281683
- Subdivision:
- SANDEE PALISADES
ADDITIONAL INFORMATION
Just in time for the Holidays! Your dream home with a new price! Come see this move-in-ready ranch-style, single level home nestled in a quiet cul-de-sac with 3BR, 2BA, and a spacious layout! Enjoy an entertainer's kitchen that opens to your dining room and family room with cozy fireplace. Primary bedroom has en suite with extra closet space. Entertain in your expansive, oversized lot perfect for outdoor gatherings on the patio with room for your garden. Newer updates include central AC, electrical panel, flooring, carpet, bathroom vanity, interior/exterior paint, firepit, and much more! Just a few blocks to Sandee Palisades Park, this well-maintained property offers modern amenities and a serene neighborhood setting ideal for relaxed living!
$549,000
1902 SW 22ND St Troutdale, OR 97060
- Type:
- Single Family
- Sq.Ft.:
- 1,790
- Status:
- Active
- Beds:
- 3
- Lot size:
- 0.23 Acres
- Year built:
- 1983
- Baths:
- 3.00
- MLS#:
- 24155059
ADDITIONAL INFORMATION
SECURITY SYSTEM REMODELED ALL NEW WINDOWS, FLOORS, CARPET and PAINT INSIDE/OUT. Highlights: -Spacious Lot: Nearly 1/4 acre.-No HOA: Enjoy the freedom from HOA regulations.-Versatile Space: Large family room that can serve as a 4th bedroom or in-home theater room.-RV Parking: Large area available for RV storage.-Future Potential: Possible ADU (Accessory Dwelling Unit) 'SHOP' in the future. Two story ADU up to 900 sq ft allowed per city of Troutdale. Convenient Location:Schools:- Elementary: 7min drive / 2 miles- Middle School: 3min drive or 8min walk / 0.4 miles- High School: 4min drive or 8min walk / 0.4 miles- Mt. Hood Community College: 4min drive / 1.1 milesFood & Drinks:- Genos Grille: 4min drive / 0.8 miles- Troutdale Station (23) Food Carts: 6min drive / 2 miles- Pelines Tequila and Mezcal Mexican Restaurant: 3min drive / 0.6 milesMcMenamins Edgefield: 7min drive / 2 miles- 11 bars and 2 Restaurants- Concerts- Weekly live music and eventsCoffee:- Starbucks: 3min drive / 0.7 milesEntertainment:- Regal Stark Street Theater: 4min drive / 1 mile- Columbia Gorge Outlets: 6min drive / 2 milesDowntown Troutdale / Columbia George: 6min drive / 2 miles- Bandits Bar & Grill- Ye Olde Pub (kids allowed till 9pm)- LoLo's Boss PIzza- Ristorante Di Pompello (Italian Food)-Grocery Store: Safeway 3min drive / 0.7 miles-PDX Portland Airport: 21min drive / 7.8 miles-Mt. Hood Government Camp: 52min drive / 42 miles-Seaside Beach at Oregon Coast: 1hr 50min drive / 95 miles-i84 East/West: 6min drive / 2 miles
$3,195,000
30260 NE SPRINGHILL Rd Troutdale, OR 97060
- Type:
- Single Family
- Sq.Ft.:
- 7,738
- Status:
- Active
- Beds:
- 6
- Lot size:
- 9.31 Acres
- Year built:
- 2007
- Baths:
- 7.00
- MLS#:
- 23690163
ADDITIONAL INFORMATION
Nestled within the lush, rolling hills of the Pacific Northwest, an extraordinary property awaits the discerning homebuyer, welcome to Whispering Pines Chateau. This magnificent home for sale in the Portland, Oregon area is an epitome of luxury and sophistication. With approximately 8,000 square feet of living space, situated on 9 acres, 6 generously sized bedrooms, 4 full bathrooms, and 3 half bathrooms, it embodies the pinnacle of grandeur and elegance. Upon approaching this remarkable estate, it becomes immediately evident that no expenses were spared during its construction. Every aspect of the home reflects unparalleled attention to detail and an uncompromising commitment to quality. From the moment you step onto the property, you are transported to a world of European charm and timeless beauty. Wine connoisseurs will appreciate the 2000 bottle wine cellar, a true sanctuary for the oenophile. This space is beautifully crafted, offering a perfect environment for aging and enjoying your finest vintages. This estate offers more than just a luxurious living space; it serves as a gateway to the stunning Columbia Gorge. Only minutes away, you'll find a paradise for outdoor enthusiasts, with opportunities for fishing, boating, beautiful hiking trails, and wine tasting. The magnificent Multnomah Falls is also within easy reach, offering an unforgettable natural spectacle. One of the standout features of this estate is its prime location. It's just 20 minutes to the Gateway to the Columbia Gorge and a quick 10-minute drive to Highway 84, making for effortless access to Portland's city center. Downtown Portland, with its vibrant cultural scene, dining, and shopping, is a mere 20 minutes away. This location truly combines the best of both worlds' urban convenience and a rural retreat.

Troutdale Real Estate
The median home value in Troutdale, OR is $446,100. This is lower than the county median home value of $478,700. The national median home value is $338,100. The average price of homes sold in Troutdale, OR is $446,100. Approximately 66.96% of Troutdale homes are owned, compared to 29.57% rented, while 3.47% are vacant. Troutdale real estate listings include condos, townhomes, and single family homes for sale. Commercial properties are also available. If you see a property you’re interested in, contact a Troutdale real estate agent to arrange a tour today!
Troutdale, Oregon 97060 has a population of 16,353. Troutdale 97060 is more family-centric than the surrounding county with 40.27% of the households containing married families with children. The county average for households married with children is 31.66%.
The median household income in Troutdale, Oregon 97060 is $85,131. The median household income for the surrounding county is $76,290 compared to the national median of $69,021. The median age of people living in Troutdale 97060 is 34.3 years.
Troutdale Weather
The average high temperature in July is 80.6 degrees, with an average low temperature in January of 33.2 degrees. The average rainfall is approximately 57.6 inches per year, with 3.8 inches of snow per year.
















