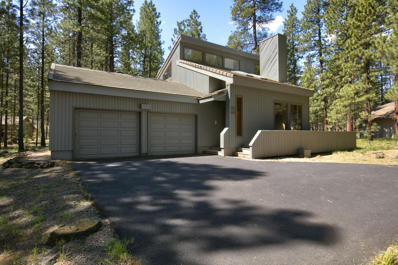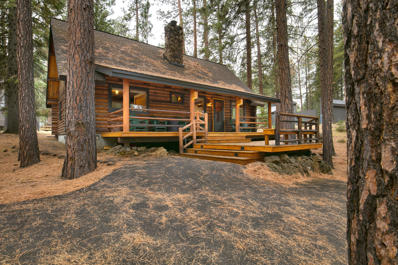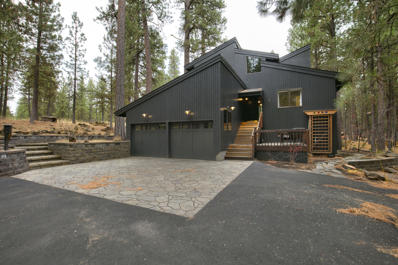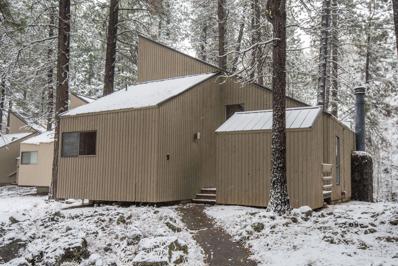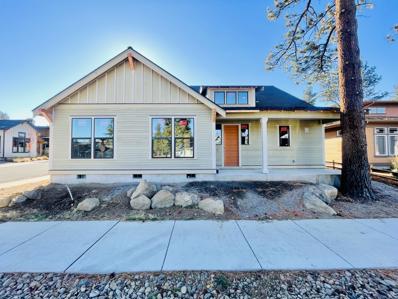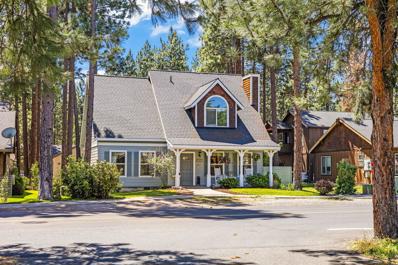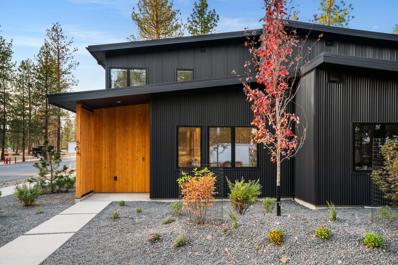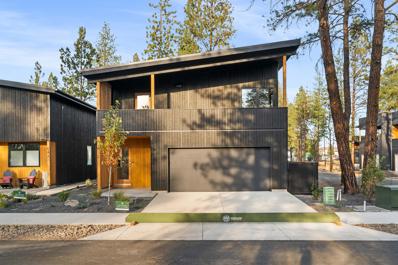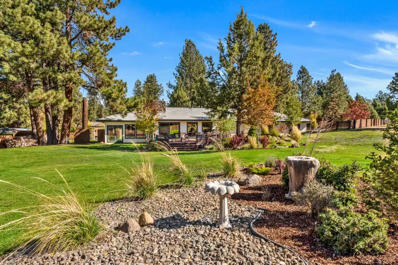Sisters OR Homes for Sale
- Type:
- Single Family
- Sq.Ft.:
- 2,179
- Status:
- Active
- Beds:
- 3
- Lot size:
- 1.02 Acres
- Year built:
- 1991
- Baths:
- 2.00
- MLS#:
- 220193716
- Subdivision:
- Sage Meadow
ADDITIONAL INFORMATION
Welcome to your dream home in the sought-after Sage Meadow neighborhood of Sisters! This beautiful 2179 sqft residence lot features 3 spacious bedrooms and 2 bathrooms, including a serene primary suite with an en-suite bath and walk-in closet. The formal floor plan offers a Great room, formal Dining room and formal living room and is designed for both comfort and style, boasting vaulted ceilings, large windows that flood the space with natural light, and stunning oak hardwood flooring throughout the main living areas. The open concept kitchen is perfect for entertaining or everyday living. Situated on a private 1.02 -acre lot, the property offers a great deck for backyard entertainment and relaxation. Located just minutes from downtown Sisters, this home provides convenient access to charming shops, delicious dining, and endless outdoor adventures in the breathtaking Cascade Mountains.
$1,229,000
17686 Mountain View Road Sisters, OR 97759
- Type:
- Single Family
- Sq.Ft.:
- 2,913
- Status:
- Active
- Beds:
- 3
- Lot size:
- 2.39 Acres
- Year built:
- 2005
- Baths:
- 4.00
- MLS#:
- 220193431
- Subdivision:
- Squaw Creek Canyon
ADDITIONAL INFORMATION
Gorgeous landscaping surrounds this immaculately cared for 2913 sqft home with Cascade Mountain Views. This well appointed home sits on 2.39 easy care acres and includes 3 bedrooms plus an office, 3.5 baths, and an outdoor gathering area with Mountain Views for every season! Private setting in one of Sisters best neighborhoods, yet only minutes to downtown. The home includes a 3 bay garage with storage and a greenhouse. Schedule your showing today!
- Type:
- Single Family
- Sq.Ft.:
- 1,324
- Status:
- Active
- Beds:
- 2
- Lot size:
- 0.12 Acres
- Year built:
- 1944
- Baths:
- 1.00
- MLS#:
- 220193408
- Subdivision:
- Davidson
ADDITIONAL INFORMATION
Classic home in the heart of downtown Sisters. Located on a corner lot across from Village Green Park, close to all Sisters has to offer. The single level home features a wonderful, fully insulated sun room with a river rock fireplace, and stylish built-ins in many of the rooms. The landscaped and fenced yard has a private patio with classy stone steps and a spa. Extras include a six foot soak tub and high mounted shower head in the bathroom, Mitsubishi heat pump for whole house cooling, a heat pump water heater and heat tape on the roof. The adjacent lot is for sale as well.
- Type:
- Townhouse
- Sq.Ft.:
- 1,254
- Status:
- Active
- Beds:
- 2
- Lot size:
- 0.08 Acres
- Year built:
- 2017
- Baths:
- 2.00
- MLS#:
- 220193335
- Subdivision:
- Peaks@Pine Meadow
ADDITIONAL INFORMATION
Nestled in Pine Meadow Village, one of Sisters' most coveted neighborhoods, this townhome is perfectly situated on a corner lot and features a reverse living layout. The top level showcases a spacious great room with vaulted ceilings, a warm propane fireplace, a kitchen that opens to the dining area as well as a second bedroom and bathroom. On the main level, you'll find the primary suite, a convenient laundry room, and an attached single-car garage. Stay cozy with radiant floor heating on the lower level and enjoy the comfort of a mini-split cooling system throughout the home. Step outside to the patio on the top floor to admire mountain views while enjoying your morning coffee. With its proximity to downtown Sisters, this residence offers easy access to all the area's amenities.
$1,459,000
69288 Stetson Sisters, OR 97759
- Type:
- Single Family
- Sq.Ft.:
- 3,295
- Status:
- Active
- Beds:
- 4
- Lot size:
- 0.53 Acres
- Year built:
- 2015
- Baths:
- 4.00
- MLS#:
- 220193280
- Subdivision:
- Tollgate
ADDITIONAL INFORMATION
This gorgeous contemporary home on .53 acres adjoins forested public land and is set back from the street to provide wonderful privacy. Built by a custom builder as a personal residence, it features many high-end touches including hardwood hickory floors, knotty alder cabinets, doors, and trim, and a lovely Tibetan stone fireplace. The main floor primary suite features an oversized shower, large walk-in closet and conveniently located laundry area. Upstairs is a bedroom, full bath, and loft with a deck. The kitchen features a Blue Star gas range and oven, custom drawers, large granite island and built-in microwave. A spacious two bedroom, 1 full bath apt over the garage provides ample space for guests or multigenerational living. The huge 3+ car garage includes a workshop/office and closet. A fully fenced yard with a gas fire pit, garden area, greenhouse, shed, RV parking, circle drive, and extensive landscaping contribute to this exceptional home. Owner is listing agent.
$1,195,000
70325 Club Road Sisters, OR 97759
- Type:
- Single Family
- Sq.Ft.:
- 2,260
- Status:
- Active
- Beds:
- 4
- Lot size:
- 2.35 Acres
- Year built:
- 2003
- Baths:
- 4.00
- MLS#:
- 220193249
- Subdivision:
- Squaw Creek Canyon
ADDITIONAL INFORMATION
Mt Jefferson views from this Squaw Creek Canyon Estates home on 2.35 acres. Traditional home with his/her offices, updated quartz kitchen & bath along with newer flooring in 2022. Additional building 1152 sq.ft. has downstairs sewing or office room, shop/industrial compressor, insulated food storage area, and upstairs rec room with full bath. Awesome outdoor space with wrap around deck, pergola, and green house.
$2,600,000
67775 CLOVERDALE Rd Sisters, OR 97759
- Type:
- Single Family
- Sq.Ft.:
- 2,795
- Status:
- Active
- Beds:
- 3
- Lot size:
- 27.37 Acres
- Year built:
- 2008
- Baths:
- 3.00
- MLS#:
- 24186949
ADDITIONAL INFORMATION
Welcome to an extraordinary Off-Grid, Award Winning, Timber Frame Home nestled on 27 secluded acres that offers unparalleled peace and serenity while being just ten minutes from Downtown Sisters. This architectural masterpiece showcases the timeless strength and beauty of Douglas Fir, seamlessly blending rustic charm with modern sustainability. Every detail of the home has been engineered and curated for energy efficiency. Off-Grid living is demonstrated by the active and passive solar design, optimized window placement for natural light, and structural insulated panels which harmonizes both energy efficiency and comfort. Homes like this not only provide a cozy living environment but also help reduce energy costs and environmental impact. As with many materials in the home, durability and longevity were highly regarded when built. For example, the stone coated Gerard metal roof is highly resistant to fire while reflecting sunlight and regulating temperature for maximum efficiency. Delight in the 150 year old repurposed Willamette Valley barn wood in the entry, the great room floors, and throughout the home. The carriage house offers flex space and below is a spacious four-car garage benefits from radiant sunlit concrete floors, maintaining comfortable winter temperatures and eliminating freezing conditions in the space. The home comes furnished with stylish and rural charm, quality appliances and thoughtful touches throughout, offering a seamless move-in experience and a touch of understated luxury in the heart of Central Oregon.
- Type:
- Single Family
- Sq.Ft.:
- 1,486
- Status:
- Active
- Beds:
- 2
- Lot size:
- 0.45 Acres
- Year built:
- 1979
- Baths:
- 2.00
- MLS#:
- 220193172
- Subdivision:
- South Meadow
ADDITIONAL INFORMATION
For the first time ever, this meticulously cared-for home is available for new ownership. Built and cherished by the same owners since 1979, this charming residence in Black Butte Ranch is ready to begin its next chapter. Boasting a cozy kitchen opening to a spacious great room adorned with a wood stove and soaring vaulted ceilings, the main floor also features a bedroom and full bath for added convenience. Upstairs, a versatile multipurpose space awaits alongside a full bath and additional bedroom. The attached two-car garage offers ample storage, while a sprawling deck invites you to soak in the natural beauty of Black Butte Ranch. Nestled in the heart of the Ranch, this home provides easy access to all the amenities BBR has to offer. Don't miss the chance to own this perfect woodland retreat--schedule your viewing today!
- Type:
- Single Family
- Sq.Ft.:
- 1,824
- Status:
- Active
- Beds:
- 3
- Lot size:
- 0.41 Acres
- Year built:
- 1977
- Baths:
- 2.00
- MLS#:
- 220193171
- Subdivision:
- South Meadow
ADDITIONAL INFORMATION
Have you dreamed of owning a beautiful log home at Black Butte Ranch? Here's your chance! This delightful two-story home boasts three bedrooms and two bathrooms, with the primary suite conveniently located on the main floor. Updated yet full of character, it's an ideal spot for making cherished memories. Enjoy the new flooring, refreshed drywall, and vaulted ceilings in the upstairs loft. Unwind by the wood-burning fireplace, on the covered porch, or on the expansive deck, and make the most of the modern kitchen. The home is nestled on a lovely, low-maintenance lot surrounded by pine trees. Experience the year-round charm of Black Butte Ranch with activities such as golf, tennis, swimming, biking, skiing, and the newly opened Lodge. A short stroll takes you to the South Meadow pool complex and a picturesque path to the meadow. Don't let this opportunity slip away!
- Type:
- Single Family
- Sq.Ft.:
- 2,897
- Status:
- Active
- Beds:
- 3
- Lot size:
- 0.54 Acres
- Year built:
- 1977
- Baths:
- 3.00
- MLS#:
- 220193168
- Subdivision:
- Rock Ridge
ADDITIONAL INFORMATION
This lovely three-bedroom, three-full-bathroom home, located adjacent to the Deschutes National Forest, truly has it all! Key features include an updated kitchen and primary bathroom, a cozy wood-burning fireplace in the great room with vaulted ceilings, and a propane fireplace in the primary suite, all complemented by fresh exterior paint. Enjoy the peaceful forest ambiance from the expansive deck, which is perfect for entertaining. Additionally, this home is conveniently close to the South Meadow pool complex and Glaze Meadow Recreation Center. Don't miss your chance to experience this exceptional property--schedule your visit today!
- Type:
- Townhouse
- Sq.Ft.:
- 1,437
- Status:
- Active
- Beds:
- 2
- Lot size:
- 0.04 Acres
- Year built:
- 2018
- Baths:
- 2.00
- MLS#:
- 220193163
- Subdivision:
- Peaks@Pine Meadow
ADDITIONAL INFORMATION
Move in Ready! This townhome in Pine Meadow Village is ready for your vibe. It's modern design and interior selections will be sure to impress. Equipped with Radiant tile floors downstairs, 2 carpeted bedrooms, 2 tiled bathrooms, laundry room, laminate flooring, vaulted ceilings, fireplace, mini-split for heating & cooling, and an energy air exchanger qualifies for an Earth Advantage build. Functional kitchen includes propane cooktop, refrigerator, DW, laminate textured cabinets, quartz countertops, and pantry. Enjoy the views from your private balcony. Single car garage with paver driveway accesses downstairs utility room with washer, dryer, and laundry sink! This neighborhood's amenities are sought*after and views of the Cascade Mountain range are steps away. Easy to show, vacant.
$1,299,000
70168 Longhorn Drive Sisters, OR 97759
- Type:
- Single Family
- Sq.Ft.:
- 2,431
- Status:
- Active
- Beds:
- 4
- Lot size:
- 2.07 Acres
- Year built:
- 2022
- Baths:
- 3.00
- MLS#:
- 220192995
- Subdivision:
- Squaw Creek Canyon
ADDITIONAL INFORMATION
Located on a 2-acre corner lot in the desirable Wychus Canyon Estates, this stunning 2,431 sqft single-story home by award-winning PacWest Homes is better-than-new and full of exceptional features. Offering 4 spacious bedrooms, including two luxurious ensuites, and 3 full bathrooms, this home provides both comfort and privacy. The open-concept layout features vaulted ceilings and a bright, airy living, dining, and kitchen space that flows effortlessly to a covered paver patio--ideal for outdoor living and entertaining. A standout feature is the versatile flex space with its own exterior entrance, currently set up as a hair salon with plumbing, offering wonderful opportunities. With premium finishes throughout, this modern home combines style, functionality, and luxury in a peaceful yet accessible location. This is a one of a kind home you don't want to miss out on!
- Type:
- Single Family
- Sq.Ft.:
- 1,200
- Status:
- Active
- Beds:
- 3
- Lot size:
- 0.1 Acres
- Year built:
- 1976
- Baths:
- 2.00
- MLS#:
- 220192860
- Subdivision:
- Black Butte Ranch
ADDITIONAL INFORMATION
Aspen House 9 offers a private and peaceful retreat, bordering common area, with beautiful views of the Pines and Aspens from the back deck. With vintage charm, this one-owner home features a vaulted ceiling, wood accents, and a cozy fireplace to enhance its cabin-like ambiance. With 3 bedrooms, 2 bath, and a kitchen that opens to the dining and great room there is plenty of room for entertaining. This home is ideally located, with easy access to Aspen Lake and the Glaze Meadow Rec Center, where you can enjoy the amenities of Black Butte Ranch.
- Type:
- Single Family
- Sq.Ft.:
- 2,050
- Status:
- Active
- Beds:
- 3
- Lot size:
- 0.14 Acres
- Baths:
- 2.00
- MLS#:
- 220192722
- Subdivision:
- Clearpine
ADDITIONAL INFORMATION
Gorgeous custom home on a corner lot with 3 bedrooms, 2 bathrooms and a den. This open floor plan is full of upgrades. It features beautiful quartz countertops, LVP, tile and custom cabinets with soft close. All stainless steel appliances including refrigerator, dishwasher, and an induction range. Spacious master bath with dual sinks, freestanding tub and tile shower. EV plug provided in the garage to charge your electric vehicle. This home will also come with an Earth Advantage Certification. Only minutes away from beautiful downtown Sisters! Estimated completion date of 01/17/25. Photos are from a previously sold home with the same floor plan.
$1,150,000
16045 Fox Ridge Circle Sisters, OR 97759
- Type:
- Single Family
- Sq.Ft.:
- 2,326
- Status:
- Active
- Beds:
- 3
- Lot size:
- 2.18 Acres
- Year built:
- 1999
- Baths:
- 2.00
- MLS#:
- 220192697
- Subdivision:
- Ridge Indian Ford
ADDITIONAL INFORMATION
Located in The Ridge at Indian Ford, a 160-acre gated community with 19 exclusive homesites, this custom-built retreat blends natural beauty, comfort, and craftsmanship. The attached heated workshop features an artist loft above with skylights and custom cabinetry--ideal for creativity, yoga, or a home office. The workshop is also equipped with 50-amp service for EV charging or to add a hot tub to the back patio.Surrounded by trails and Cascade Mountain views, this home is perfect for those seeking peace and inspiration. Inside, vaulted cedar ceilings, refinished hardwood floors, and a wood-burning fireplace create a warm atmosphere. The spacious primary suite includes an office nook, and recent upgrades like a newer roof and fresh paint make it move-in ready.An expansive deck overlooks a vegetable garden, open space, and a grassy lawn--ideal for outdoor living. Just over 3 miles from downtown Sisters, this retreat offers tranquility with convenient access to shops and dining,
- Type:
- Single Family
- Sq.Ft.:
- 3,074
- Status:
- Active
- Beds:
- 5
- Lot size:
- 0.14 Acres
- Year built:
- 2004
- Baths:
- 4.00
- MLS#:
- 220192695
- Subdivision:
- Timber Creek
ADDITIONAL INFORMATION
Great investment home, or permanent home, with fully permitted ADU within walking distance to downtown Sisters. Interior Features Include: Open floor plan; Large primary bedroom on main; Three spacious upstairs bedrooms; Separate ADU with private entrance, private garage space, and upper deck off the eating area. Exterior Features Include: Covered front patio; alley garage access; Side patio; Desirable neighborhood of Timber Creek
- Type:
- Single Family
- Sq.Ft.:
- 1,787
- Status:
- Active
- Beds:
- 3
- Lot size:
- 0.08 Acres
- Year built:
- 2018
- Baths:
- 3.00
- MLS#:
- 220192201
- Subdivision:
- N/A
ADDITIONAL INFORMATION
Wonderful downtown Sisters location on W. Jefferson Avenue. Enjoy the quaint setting with shops, restaurants, art galleries, Sisters Coffee Company, etc. all within a few blocks. Situated on a nice quiet street, yet close to everything downtown Sisters has to offer. This 3 bedroom 2 1/2 bath home is in like-new condition and ready for its new owners. Peekaboo mountain views from the upstairs primary bedroom and bonus loft area. Fenced front yard and plenty of parking in front and back. 2-car garage with alley access.
- Type:
- Condo
- Sq.Ft.:
- 888
- Status:
- Active
- Beds:
- 1
- Year built:
- 1973
- Baths:
- 2.00
- MLS#:
- 220192166
- Subdivision:
- N/A
ADDITIONAL INFORMATION
Experience the epitome of luxury living in this fully renovated golf course condo, where elegance meets modern sophistication. This stunning residence offers meticulously manicured views of three fairways, including views of Black Butte. Step inside to discover an open-concept living space adorned with high-end finishes throughout. The primary suite is a true retreat, featuring a spa-inspired ensuite bathroom with walk-in shower and double vanity. Enjoy indoor-outdoor living with an all new private balcony off of the primary suite and private deck off of the dining area that both open directly onto the golf course, ideal for relaxing after a round or hosting guests. With every detail thoughtfully crafted, this condo provides not just a luxury home but a lifestyle of unparalleled comfort and style. THERE IS A PLACE... Black Butte Ranch is a gated community that offers a relaxing refuge, with several dining options, 6 swimming pools, 2 championship golf courses, 19 tennis & pickle ball
- Type:
- Townhouse
- Sq.Ft.:
- 1,519
- Status:
- Active
- Beds:
- 3
- Lot size:
- 0.1 Acres
- Year built:
- 2024
- Baths:
- 3.00
- MLS#:
- 220191451
- Subdivision:
- Sisters Woodlands
ADDITIONAL INFORMATION
Sisters Woodlands Sunstone Townhome has a two floor layout with primary suite and two bedrooms (or 1 bedroom/1 family room) downstairs. Main living, including a huge covered deck upstairs. Homes are carefully sited to save 100's of pine trees & complement natural environment. High quality design & build is sustainable, durable & efficient for turnkey/very low maintenance dwellings. Enjoy all Sister's Area offers with easy walkability from this mixed use community to downtown & wilderness. Interior features: Hardwood/tile floors & quartz counters throughout; Stainless energy star appliances; Ductless/zonal HVAC. Exterior features: Metal siding (fire/pest resistant); Generous attic storage areas. Option for large outdoor patio and additional landscape on ground level; Solar & EV charger ready. 2-10 year Homebuyer Warranty included. Visit model home at 515 N Pine Street.
- Type:
- Single Family
- Sq.Ft.:
- 1,856
- Status:
- Active
- Beds:
- 3
- Lot size:
- 0.66 Acres
- Year built:
- 1989
- Baths:
- 2.00
- MLS#:
- 220191590
- Subdivision:
- Black Butte Ranch
ADDITIONAL INFORMATION
Sitting in a private cul-de-sac on a spacious lot amongst the aspen and pines, GH179 offers a peaceful Black Butte Ranch retreat. A short distance to Roberts Pub and Big Meadow Golf course. 2 bedrooms, 1 office with potential of a 3rd bedroom, single level, well-built home with a 2-car garage. The primary bedroom offers an abundance of natural lighting with large windows and sliding glass doors that lead to the spacious back deck. The primary bathroom boasts a large walk-in closet. Enjoy your morning cup of coffee in the breakfast nook right off of the kitchen surrounded by tall windows to further enjoy signature BBR serenity! Bring your broker and see for yourself all GH179 has to offer.
- Type:
- Single Family
- Sq.Ft.:
- 1,247
- Status:
- Active
- Beds:
- 3
- Lot size:
- 0.07 Acres
- Year built:
- 2024
- Baths:
- 3.00
- MLS#:
- 220191320
- Subdivision:
- Sisters Woodlands
ADDITIONAL INFORMATION
Sisters Woodlands Old Growth Cottage has 2 floor layout with 3 ensuite bedrooms & open living concept (alternative 2 bedroom option available with larger primary bedroom/office). Cottages carefully sited to save 100's of pine trees & complement natural environment. High quality design/build is sustainable, durable & efficient for very low maintenance dwellings. Enjoy all Sister's offers with easy walkability from this mixed use community to downtown & wilderness. Interior features: Hardwood/tile floors & quartz counters; Stainless energy star appliances; Ductless/zonal HVAC. Exterior features: Larch Shou Sugi Ban burnt siding (fire/rot/pest resistant); Large upper terrace; Metal roof; Private front/rear patio; 2 car garage & attached storage; Direct connection to private landscape & common amenity area; Solar/EV charger ready. Pictures are of prior completed Old Growth. Visit model home (East on Barclay off the roundabout/take the first right/model home first home on corner)
- Type:
- Single Family
- Sq.Ft.:
- 1,474
- Status:
- Active
- Beds:
- 2
- Lot size:
- 0.43 Acres
- Year built:
- 1978
- Baths:
- 3.00
- MLS#:
- 220191116
- Subdivision:
- Black Butte Ranch
ADDITIONAL INFORMATION
Unique chalet located in desirable Black Butte Ranch! Original family ownership, well maintained with pride of ownership. The property is located adjacent to Forest Service land with access to a trail system out your backdoor. The three-story home welcomes plenty of natural light, open beam construction, T&H ceiling, vaults, and a large deck with hot tub for entertaining family and friends. The resort features five swimming pools, two fitness centers, saunas, hot tubs, two golf courses, grocery store, three restaurants, a new award-winning lodge, community meeting space and security and EMS services. You can enjoy carefree days taking advantage of soccer, pickle ball, bocce, tennis, playgrounds and miles of bike paths. Snow skiing can be enjoyed at Hoodoo or Mt Bachelor. Home has been winterized. DO NOT use plumbing fixtures.
$1,500,000
69113 Camp Polk Road Sisters, OR 97759
- Type:
- Single Family
- Sq.Ft.:
- 3,049
- Status:
- Active
- Beds:
- 4
- Lot size:
- 5.4 Acres
- Year built:
- 1973
- Baths:
- 3.00
- MLS#:
- 220190976
- Subdivision:
- N/A
ADDITIONAL INFORMATION
Live at the base of the Three Sisters in The Historic Barclay Estate. Majestic Cascade Mountain Range views from Inside and out of this gorgeous single level home. Views from nearly every room. Remodeled to perfection, including kitchens and bathrooms, new flooring, tile, paint and more. Less than a mile to downtown Sisters. Through the private gated entrance is where paradise is found. Nestled in mature ponderosa pines and situated on 5 acres, the incredible landscaping and paved circular drive will draw you in. All this including a 30X60 finished shop, a large horse/storage barn, wood shed, garden shed, RV Parking and 220 power available. Automated sprinkler system makes maintenance a breeze. Brand new roof, exterior paint and sealed driveway in 2024. Possible inclusion into Sisters UGB Expansion. Currently Priority 1 and contiguous to Sisters current City boundary.
$1,999,000
16991 Lady Caroline Drive Sisters, OR 97759
- Type:
- Single Family
- Sq.Ft.:
- 4,163
- Status:
- Active
- Beds:
- 4
- Lot size:
- 1.31 Acres
- Year built:
- 2004
- Baths:
- 4.00
- MLS#:
- 220190794
- Subdivision:
- Aspen Lakes Golf Est
ADDITIONAL INFORMATION
This stunning updated upcraftsman home, located in Aspen Lakes Golf Estates, is on the 14th hole. The grand two-story entry immediately welcomes you w/warmth & charm with all the fine touches you expect. Cathedral ceilings, rich hickory floors, custom built-ins, & a floor-to-ceiling stone fireplace.The gourmet kitchen is a chef's dream, featuring a professional Wolf range with six burners, double ovens, & Subzero refrigerator making it the heart of the home. The primary bedroom wing is on the main level, & offers a spa-like ensuite with a soaking tub, spacious tiled walk-in shower and spacious WI closet. Step onto the patio to enjoy panoramic views of the Sisters, gorgeous sunsets, or starry nights. Just off the entry is an optional guest wing that makes a perfect in-law suite w/a living area, bedroom, bath, & private patio. The office boasts built-ins, & work surface. Additional loft area & 2 bedrooms upstairs. Five space garage w/workshop! Just minutes from downtown Sisters.
- Type:
- Townhouse
- Sq.Ft.:
- 1,287
- Status:
- Active
- Beds:
- 2
- Lot size:
- 0.08 Acres
- Baths:
- 3.00
- MLS#:
- 220190606
- Subdivision:
- Sisters Woodlands
ADDITIONAL INFORMATION
Sisters Woodlands Quartz Townhome has a two floor layout with main living downstairs, two upstairs bedrooms, and a two car garage. Corrugated metal siding; Metal roof; Pella fiberglass windows; Larch accents. Upgrade option for large upper deck. Solar & EV ready. 2-10 year Homebuyer Warranty. Townhomes carefully sited to save 100's of pine trees & complement the natural environment. High quality design & build is sustainable, durable & efficient for turnkey/low maintenance dwellings. Enjoy all Sister's Area offers with easy walkability from this mixed use community to downtown & wilderness. Visit the model home (515 N Pine Street). Homes being pre-sold prior to commencement of construction.
 |
| The content relating to real estate for sale on this website comes in part from the MLS of Central Oregon. Real estate listings held by Brokerages other than Xome Inc. are marked with the Reciprocity/IDX logo, and detailed information about these properties includes the name of the listing Brokerage. © MLS of Central Oregon (MLSCO). |

Sisters Real Estate
The median home value in Sisters, OR is $737,200. This is higher than the county median home value of $598,100. The national median home value is $338,100. The average price of homes sold in Sisters, OR is $737,200. Approximately 63.99% of Sisters homes are owned, compared to 19.38% rented, while 16.62% are vacant. Sisters real estate listings include condos, townhomes, and single family homes for sale. Commercial properties are also available. If you see a property you’re interested in, contact a Sisters real estate agent to arrange a tour today!
Sisters, Oregon 97759 has a population of 2,945. Sisters 97759 is less family-centric than the surrounding county with 20.52% of the households containing married families with children. The county average for households married with children is 29.18%.
The median household income in Sisters, Oregon 97759 is $81,016. The median household income for the surrounding county is $74,082 compared to the national median of $69,021. The median age of people living in Sisters 97759 is 48.5 years.
Sisters Weather
The average high temperature in July is 84.2 degrees, with an average low temperature in January of 23.2 degrees. The average rainfall is approximately 11.4 inches per year, with 16.1 inches of snow per year.







