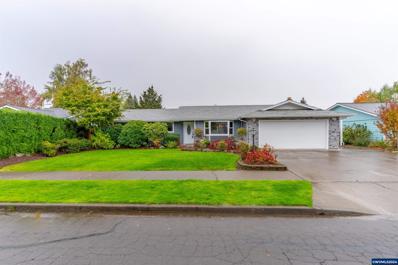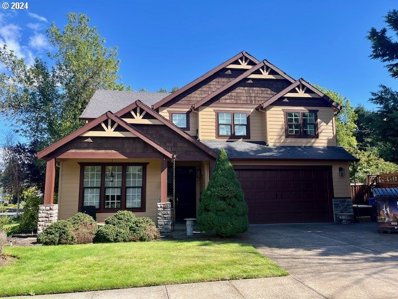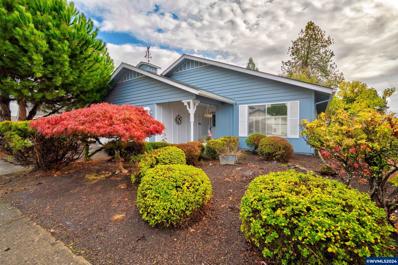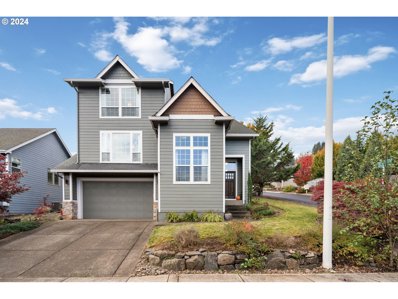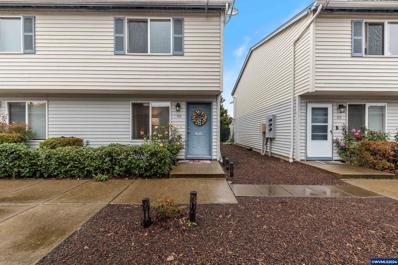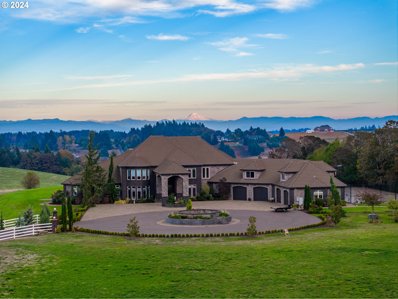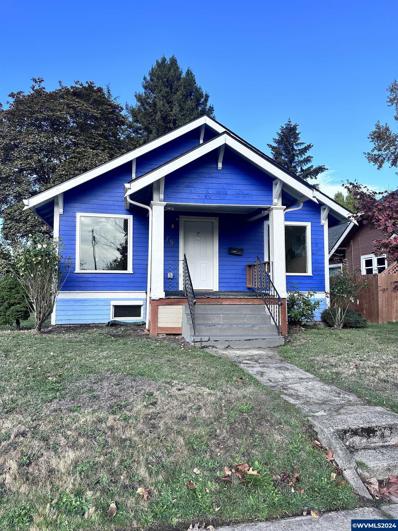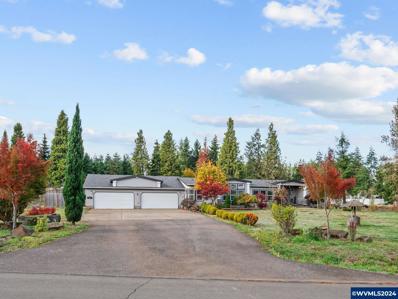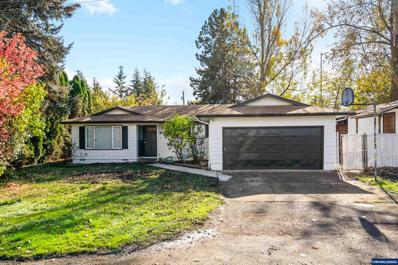Salem OR Homes for Sale
$300,000
3411 Trinity St NE Salem, OR 97305
- Type:
- Other
- Sq.Ft.:
- 1,184
- Status:
- Active
- Beds:
- 3
- Year built:
- 1980
- Baths:
- 2.00
- MLS#:
- 822992
- Subdivision:
- Hayesville
ADDITIONAL INFORMATION
Accepted Offer with Contingencies. Welcome home! This charming, well-maintained condo in NE Salem blends comfort and convenience. Near I-5, enjoy quick access to restaurants, shops, and more. Features include custom closet organization, ample storage options throughout, a beautifully tiled kitchen with under-cabinet lighting, and a cozy gas fireplace. With low-maintenance landscaping, youâ??ll spend less time on yard work and more time enjoying your space. Clean and updated, itâ??s awaiting your personal touch!
$449,925
4564 Jan Ree Dr NE Salem, OR 97305
- Type:
- Single Family
- Sq.Ft.:
- 1,652
- Status:
- Active
- Beds:
- 3
- Year built:
- 1987
- Baths:
- 2.00
- MLS#:
- 822971
- Subdivision:
- Hammond
ADDITIONAL INFORMATION
Accepted Offer with Contingencies. Beautiful turnkey single level 3/2 in sought after Jan Ree neighborhood. Spacious floor plan offers two distinct living areas and open kitchen concept. Enjoy mature landscaping and year-round BBQ's and outdoor living on large, covered patio. The shed, and RV pad offer ample storage. Recent updates include refreshed bathrooms, Hardie siding and soffits, gutters, exterior paint, Milgard windows, water heater, furnace, heat pump, and insulation.
$625,000
5510 WIGEON St Salem, OR 97306
- Type:
- Single Family
- Sq.Ft.:
- 2,475
- Status:
- Active
- Beds:
- 4
- Lot size:
- 0.31 Acres
- Year built:
- 2004
- Baths:
- 3.00
- MLS#:
- 24000713
ADDITIONAL INFORMATION
This home was made for entertaining. Beautiful, Craftsman Style home on oversized corner lot on 0.31 acres, Open Concept Great room with Built-ins and in ground swimming pool! Gorgeous outdoor space with Koi Pond, Natural Gas piped in for BBQ & Masonry fireplace. There is a closet in the office on the main lever and 4 bedrooms upstairs. 1 side of garage is double deep so make your workshop space or pool house with slider that opens out to the pool and outdoor retreat.
$360,000
1650 Almond Ln NW Salem, OR 97304
- Type:
- Single Family
- Sq.Ft.:
- 1,353
- Status:
- Active
- Beds:
- 2
- Lot size:
- 0.09 Acres
- Year built:
- 1969
- Baths:
- 2.00
- MLS#:
- 821201
- Subdivision:
- Brush College
ADDITIONAL INFORMATION
Accepted Offer with Contingencies. Lovely Salemtowne home with peaceful view of green space. Extra area to entertain with bump out sunroom surrounded by windows and Trex decking. Re-piping recently completed with 25 year warranty transferrable to buyer. New microwave; refrigerator, washer and dryer included. Come and take the time to observe the beautiful view from the back, all being maintained by Salemtowne. Check out Salemtowne55.com for everything you need to know about the neighborhood.
$589,000
6905 FLICKER Dr Salem, OR 97306
- Type:
- Single Family
- Sq.Ft.:
- 2,218
- Status:
- Active
- Beds:
- 3
- Lot size:
- 0.15 Acres
- Year built:
- 2007
- Baths:
- 3.00
- MLS#:
- 24662585
ADDITIONAL INFORMATION
Step into this beautifully updated tri-level home located just on the edge of Salem. With 3 spacious bedrooms, 3 full baths, and a versatile den, this home offers the ideal layout for modern living, work-from-home flexibility, or accommodating guests. Positioned on a desirable corner lot, you’ll enjoy a fully fenced backyard, perfect for entertaining or relaxing. This prime location provides peaceful surroundings with the added benefit of being just minutes from local stores, dining, and essential amenities. All appliances are included, making this home truly move-in ready. Don’t miss out on this exceptional property that truly has it all!
- Type:
- Other
- Sq.Ft.:
- 928
- Status:
- Active
- Beds:
- 2
- Lot size:
- 0.01 Acres
- Year built:
- 1998
- Baths:
- 2.00
- MLS#:
- 822955
- Subdivision:
- Hammond
ADDITIONAL INFORMATION
Updated, clean, move-in ready, and an end-unit townhome! The kitchen is updated with newer slab granite countertops, backsplash, and stainless steel appliances. Newer LVP flooring and an updated full bathroom & shower make this a cozy, move-in-ready home: 1 car detached garage, easy to maintain, and private patio in the backyard. HOA includes water, sewer, garbage, exterior maintenance, gated security entrance, and landscaping for $230/ a month includes additional gated parking space.
$447,500
1508 Eagle Cap St SE Salem, OR 97317
- Type:
- Single Family
- Sq.Ft.:
- 1,805
- Status:
- Active
- Beds:
- 4
- Lot size:
- 0.11 Acres
- Year built:
- 2005
- Baths:
- 3.00
- MLS#:
- 822018
- Subdivision:
- Marion Miller
ADDITIONAL INFORMATION
Beautiful and spacious home in a desirable location, close to schools, hwy 22 and I-5! 4 large bedrooms, 2.5 baths, updated kitchen and flooring. Newly planted front and back yard, back patio with gazebo, blueberry bushes and room for so much more! A must visit! Seller is licensed Broker in Oregon.
$515,000
2830 Fillmore Av NW Salem, OR 97304
- Type:
- Single Family
- Sq.Ft.:
- 2,272
- Status:
- Active
- Beds:
- 3
- Lot size:
- 0.2 Acres
- Year built:
- 2001
- Baths:
- 3.00
- MLS#:
- 822951
- Subdivision:
- Myers
ADDITIONAL INFORMATION
Accepted Offer with Contingencies. Welcome home to this great 3 bedroom, 2.5 bathroom house in a wonderful West Salem neighborhood! Step inside to find a cozy living room featuring a gas fireplace, perfect for relaxing evenings. The kitchen features an island, perfect for meal prep and casual dining, while the dining and family rooms offer plenty of space for gatherings. Step outside to enjoy the covered wrap-around front porch and backyard with raised garden beds. New roof in Summer 2024. Donâ??t miss the chance to make this home yours!
$575,000
4228 Cloudview Dr S Salem, OR 97302
- Type:
- Single Family
- Sq.Ft.:
- 2,382
- Status:
- Active
- Beds:
- 3
- Year built:
- 2001
- Baths:
- 3.00
- MLS#:
- 822935
- Subdivision:
- Salem Heights
ADDITIONAL INFORMATION
Accepted Offer with Contingencies. Beautiful 2 story home in desirable South Salem. This home has a bright and airy feel. Office downstairs. Travel Up the custom winding staircase to 3 bedrooms and 2 full bathrooms. Owners suite has a jetted tub with a lovely view of your own backyard sanctuary.
$695,000
705 Church St SE Salem, OR 97301
- Type:
- Single Family
- Sq.Ft.:
- 2,878
- Status:
- Active
- Beds:
- 5
- Lot size:
- 0.12 Acres
- Year built:
- 1937
- Baths:
- 3.00
- MLS#:
- 822934
- Subdivision:
- McKinley
ADDITIONAL INFORMATION
Accepted Offer with Contingencies. Stunning home in the historic Gaiety Hill neighborhood. Features built-ins, glass knobs, 2 FP, lots of storage, window seats, wine cellar & HW floors. Large bedroom on main floor + 3 additional BR & loft upstairs. Fully finished basement w guest suite w/new bath. Kitchen remodel: granite counters, new appliances, tile backsplash, laminate flooring, new lighting & hardware. Amazing backyard includes a water feature, arbor, deck, & detached workshop/garage, all enclosed by a custom built cedar fence.
$4,275,000
2554 COLE Rd Salem, OR 97306
- Type:
- Single Family
- Sq.Ft.:
- 11,121
- Status:
- Active
- Beds:
- 6
- Lot size:
- 32.3 Acres
- Year built:
- 2005
- Baths:
- 9.00
- MLS#:
- 24445114
ADDITIONAL INFORMATION
Luxurious Estate with Breathtaking Mountain Views! This spectacular 5-bedroom, 7 full and 2 half-bath estate offers unmatched elegance across 11,000+ sq. ft. Nestled in a stunning setting on 32 acres, it’s a dream home for those seeking luxury and comfort. Enter through a grand foyer with towering ceilings and tile floors, setting the stage for the impressive interior. The chef's kitchen with a spacious butler pantry is designed for culinary enthusiasts, while the 6+ car garage and large shop provide ample space for projects and storage. Enjoy hosting in the light-filled main living room, featuring a beautiful fireplace, mantle, and built-ins. The family room features wet bar and dedicated movie theater, perfect for entertaining. Choose from two formal dining rooms for memorable meals with family and friends. A secret door leads to a hidden cellar with a private bathroom, offering a unique, intimate gathering space. Outdoors, the expansive patio features a cozy fireplace and built-in BBQ, while the fenced sport court with a basketball hoop promises endless fun. Retreat to the luxurious master suite, complete with a fireplace, sitting area, luxury shower, large jacuzzi tub, and his & hers walk-in closets and restrooms. Each of the three upstairs bedrooms has an ensuite bathroom, with access to two balconies through either the third bedroom or the study. The estate also includes a workout room with mirrors and a spacious bonus playroom. With every luxury and convenience, this estate combines sophistication with practical elegance.
$425,000
471 Alexander St NE Salem, OR 97301
- Type:
- Single Family
- Sq.Ft.:
- 1,322
- Status:
- Active
- Beds:
- 3
- Lot size:
- 0.09 Acres
- Year built:
- 2000
- Baths:
- 3.00
- MLS#:
- 821765
- Subdivision:
- Auburn
ADDITIONAL INFORMATION
Discover your new sanctuary in this delightful 3-bedroom, 2.5-bathroom home. With an open-concept living area filled with natural light, a modern kitchen, and a serene primary suite with an ensuite bath, this home offers comfort and style. Step outside to a beautifully landscaped backyard, perfect for entertaining. Located in a quiet neighborhood, youâ??re just minutes from parks, schools, shopping, and dining. Donâ??t miss this opportunityâ??schedule a showing today!
$349,900
1375 Capitol St NE Salem, OR 97301
- Type:
- Single Family
- Sq.Ft.:
- 1,724
- Status:
- Active
- Beds:
- 3
- Lot size:
- 0.13 Acres
- Year built:
- 1931
- Baths:
- 1.00
- MLS#:
- 822921
- Subdivision:
- Grant
ADDITIONAL INFORMATION
FULLY REMODELED DOWN TO THE STUDS! Brand new electrical wiring and 200AMP electric panel, new furnace, new windows, LVP flooring, new insulation in walls and attic, new sheetrock, new paint throughout, new kitchen cabinets & appliances, new shower & bath vanity. Spacious unfinished basement (approx. 777 sqft). Newer roof 2017. Remodel almost complete. More pics coming soon.
$629,900
2795 Holiday Dr S Salem, OR 97302
- Type:
- Single Family
- Sq.Ft.:
- 3,457
- Status:
- Active
- Beds:
- 4
- Lot size:
- 0.17 Acres
- Year built:
- 1974
- Baths:
- 3.00
- MLS#:
- 822920
- Subdivision:
- Candalaria
ADDITIONAL INFORMATION
Accepted Offer with Contingencies. Pride of ownership in beautiful desirable Candalaria neighborhood. Additional rooms include upstairs office. Architecturally designed w/character & charm throughout. Tasteful kitchen & BA updates including granite counters, BA heated flrs. Spacious open flr plan & expansive outside decking great for entertaining. Breathtaking views & low maintenance landscaping. Beautiful new custom blt building perfect for an art studio or greenhouse use. Close to schools, parks, downtown. New roof & sewer line repairs.
$629,900
5127 Pummel Ct SE Salem, OR 97317
- Type:
- Manufactured Home
- Sq.Ft.:
- 2,539
- Status:
- Active
- Beds:
- 4
- Lot size:
- 1.52 Acres
- Year built:
- 2003
- Baths:
- 3.00
- MLS#:
- 822915
- Subdivision:
- Aumsville
ADDITIONAL INFORMATION
Accepted Offer with Contingencies. Multiple Offers. Offers due 11/10 @ 7pm. Discover dual-living potential in this 2539 sqft MFH on 1.52 acres! Featuring 4 bedrooms & 3 full baths, this home includes two primary suites, one w/ a private sitting area, walk-in closet, walk-in shower, & jetted soaker tub. Kitchen is equipped w/ SS appliances, 6-burner gas stove, double oven, & pantry. Massive open 8-car garage doubles as a shop space, & enjoy a fully fenced backyard, fruit trees, & ample parking for RV, cars & toys! New roof & HVAC in 2021. Please call or text 503-999-8222 for more information or to schedule a viewing, or email [email protected]. Joseph & Natasha Hayes of Hayes Realty Team @ HomeSmart Realty Group.
$500,000
2647 TAHOE Ave Salem, OR 97306
- Type:
- Single Family
- Sq.Ft.:
- 1,652
- Status:
- Active
- Beds:
- 3
- Lot size:
- 0.19 Acres
- Year built:
- 1995
- Baths:
- 2.00
- MLS#:
- 24672496
ADDITIONAL INFORMATION
You MUST SEE, Move-in Ready New ext Paint (March 2024) This neat and tidy one level lives large, inside and out! Very open great room floor plan. Updated kitchen with new quartz countertops and newer stainless appliances (2023). Very spacious and surprisingly private fenced backyard with storage shed. Great south location with excellent I5 access! see 3D video/Virtual Tour at bottom of pictures
Open House:
Sunday, 12/29 1:00-4:00PM
- Type:
- Single Family
- Sq.Ft.:
- 1,542
- Status:
- Active
- Beds:
- 3
- Lot size:
- 0.1 Acres
- Year built:
- 2024
- Baths:
- 2.00
- MLS#:
- 822908
- Subdivision:
- Sumpter
ADDITIONAL INFORMATION
Take advantage of our final 1542 plan at Springwood Estates! This single-level home features an open floor plan & includes a bonus Garden Room. You'll love the slab quartz or granite countertops, stainless steel appliances, & custom cabinetry, w/kitchen prep island & pantry. Durable LVP & carpet flooring, a floor-to-ceiling stone fireplace w/mantle. Landscaping w/fenced back yard and underground sprinklers. 5 different interior packages to choose from. $5,000 in Builder incentives. To be built.
- Type:
- Manufactured Home
- Sq.Ft.:
- 1,296
- Status:
- Active
- Beds:
- 3
- Lot size:
- 0.11 Acres
- Year built:
- 1998
- Baths:
- 2.00
- MLS#:
- 822699
- Subdivision:
- Scott
ADDITIONAL INFORMATION
On its own land! Nestled away in the quaint Hollyridge estates, where charm and value converge, is your new home on its own land. Perfect for first time home buyers at this price! 5-year-old roof, new hot water heater and fresh decks lead the way to this great floor plan. Large primary bedroom boasts vaulted ceilings, deep closets and an easy step in shower. Light and bright kitchen nook perfect for morning coffee. The open concept living/dining room is perfect for entertaining or cozy nights in.
$659,000
2757 ISLANDER Ave Salem, OR 97304
- Type:
- Single Family
- Sq.Ft.:
- 2,795
- Status:
- Active
- Beds:
- 3
- Lot size:
- 0.15 Acres
- Year built:
- 2005
- Baths:
- 3.00
- MLS#:
- 24357504
ADDITIONAL INFORMATION
Welcome to your dream home in the West Meadows Estates! This elegant, spacious 3-bedroom plus office, 3-bathroom residence boasts vaulted ceilings that create an airy, inviting atmosphere throughout. As you enter, you’ll be greeted by a light-filled open floor plan, perfect for entertaining and everyday living. The gourmet kitchen features modern appliances and ample counter space, seamlessly flowing into the dining and living areas. Luxurious master suite has a soaking bathtub and generous closet space.
$582,000
5310 Berkshire Ct SE Salem, OR 97306
- Type:
- Single Family
- Sq.Ft.:
- 2,526
- Status:
- Active
- Beds:
- 4
- Lot size:
- 0.19 Acres
- Year built:
- 1997
- Baths:
- 3.00
- MLS#:
- 822871
- Subdivision:
- Pringle
ADDITIONAL INFORMATION
Classic New England style colonial home located in Woodscape Meadows. 4 bedrooms plus office. 9ft ceilings-formal living/dining room. Gourmet kitchen with oak hardwood floors, tiled cooking island, custom built cabinetry with glass fronts. Sunny breakfast nook. Adjacent family room with marble surround gas fireplace and built in bookcases. Inside utility room includes washer/dryer hook ups. Spacious primary suite with large on suite.
$425,000
1887 Winter St NE Salem, OR 97301
- Type:
- Single Family
- Sq.Ft.:
- 1,945
- Status:
- Active
- Beds:
- 3
- Lot size:
- 0.19 Acres
- Year built:
- 1948
- Baths:
- 2.00
- MLS#:
- 822595
- Subdivision:
- Highland
ADDITIONAL INFORMATION
Accepted Offer with Contingencies. Welcome to this remodeled home where vintage charm meets modern conveniences. Step into a light & bright living space accentuated by stylish glass blocks w/natural light. Enjoy the warmth of the woodstove & hardwood floors. The main bathroom features a "slipper tub" with a high, sloping end designed to provide extra back & neck support - ideal for a relaxing soak. Charming, updated kitchen. Large fenced backyard w/covered patio. a gazebo, & plenty of space to relax or garden. Welcome home.
- Type:
- Single Family
- Sq.Ft.:
- 1,416
- Status:
- Active
- Beds:
- 3
- Year built:
- 1977
- Baths:
- 2.00
- MLS#:
- 822563
ADDITIONAL INFORMATION
This inviting 3-bedroom, 2-bath home boasts a spacious layout with both a living room and a family room, perfect for comfortable living and entertaining. Recent updates include fresh exterior paint and new carpet, giving the home a modern feel. Outside, you'll find a versatile shop/storage area and a greenhouse, ideal for gardening enthusiasts or additional storage. This property offers both style and functionality in a charming package!
- Type:
- Single Family
- Sq.Ft.:
- 1,637
- Status:
- Active
- Beds:
- 3
- Lot size:
- 0.1 Acres
- Year built:
- 2024
- Baths:
- 2.00
- MLS#:
- 822867
- Subdivision:
- Auburn
ADDITIONAL INFORMATION
Visit East Park Village in Salem before itâ??s too late. The charming Moreland is a one-level 3 bed, 2 bath home that is ideal for any stage in life. The lavish kitchen is completed with quartz countertops, stainless-steel appliances, and gas range/oven. The open concept layout is ideal for hosting! The primary bedroom offers a walk-in closet, an appealing en suite bathroom with a double vanity. Closing cost credits available! Est. Dec. completion. Photos are representative of plan, features/specs may vary!
Open House:
Saturday, 12/21 10:00-4:30PM
- Type:
- Single Family
- Sq.Ft.:
- 2,335
- Status:
- Active
- Beds:
- 4
- Lot size:
- 0.09 Acres
- Year built:
- 2024
- Baths:
- 3.00
- MLS#:
- 822866
- Subdivision:
- Brush College
ADDITIONAL INFORMATION
Located in West Salem nearby lovely wine country, Misty Meadows is in a serene area that is minutes from downtown Salem and nearby shopping centers and dining options. The splendid Pacific two-story floor plan has 4 bedrooms plus a bonus room, 2.5 bathrooms, with a den on the main floor. The house features open concept living space , fireplace, quartz, stainless steel appliances, and SmartHome Pacakge included. Est December completion!!! Receive a closing cost credit with use of builderâ??s preferred lender, ask sales agent for more details. Model office hours are Saturday to Wednesday 9:30am â?? 4:30pm. Photos are representative of plan only and may vary as built. Come visit Misty Meadows and claim your new home today!
$355,000
1180 Shipping St NE Salem, OR 97301
- Type:
- Single Family
- Sq.Ft.:
- 1,088
- Status:
- Active
- Beds:
- 3
- Lot size:
- 0.14 Acres
- Year built:
- 1977
- Baths:
- 1.00
- MLS#:
- 822856
- Subdivision:
- Grant
ADDITIONAL INFORMATION
Accepted Offer with Contingencies. A single story ranch style home that has been updated w/ interior, & exterior paint, new laminate flooring and carpet through the house, a beautiful kitchen that includes a kitchen island, white vinyl windows, exterior window trims, light fixtures, a new shower tub that includes a bathroom vanity, a new garage door that includes a garage door motor, & a new gas furnace has been installed recently, if you need extra parking or room for your RV in the back of the house, this is a great home waiting for you.


Salem Real Estate
The median home value in Salem, OR is $431,250. This is higher than the county median home value of $411,100. The national median home value is $338,100. The average price of homes sold in Salem, OR is $431,250. Approximately 51.91% of Salem homes are owned, compared to 42.65% rented, while 5.44% are vacant. Salem real estate listings include condos, townhomes, and single family homes for sale. Commercial properties are also available. If you see a property you’re interested in, contact a Salem real estate agent to arrange a tour today!
Salem, Oregon has a population of 174,193. Salem is more family-centric than the surrounding county with 31.31% of the households containing married families with children. The county average for households married with children is 31.19%.
The median household income in Salem, Oregon is $62,185. The median household income for the surrounding county is $64,880 compared to the national median of $69,021. The median age of people living in Salem is 35.7 years.
Salem Weather
The average high temperature in July is 81.1 degrees, with an average low temperature in January of 34.8 degrees. The average rainfall is approximately 44.9 inches per year, with 3.9 inches of snow per year.

