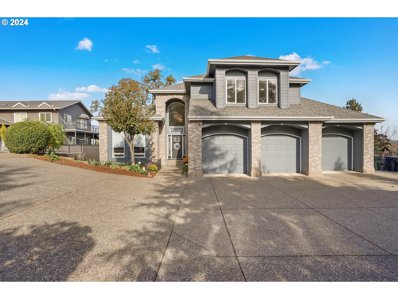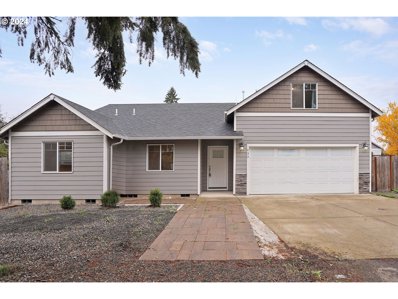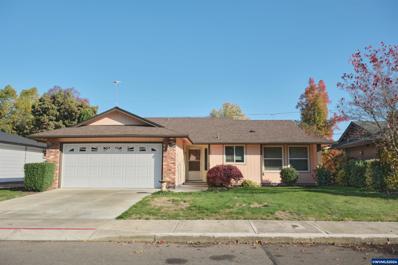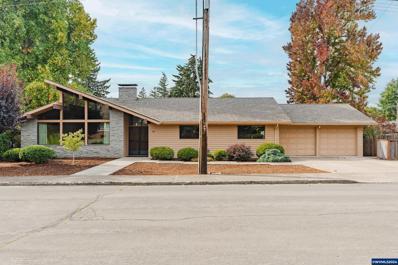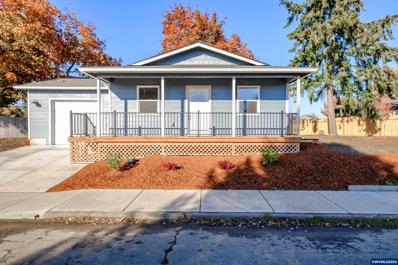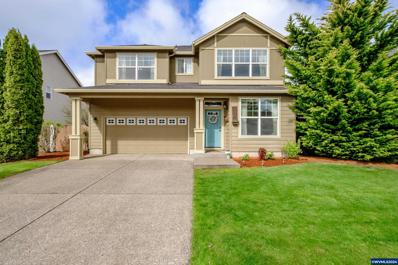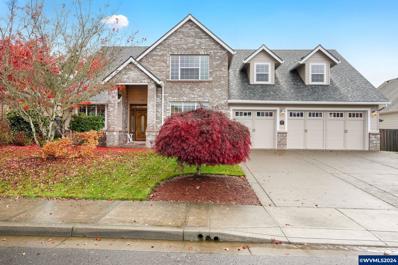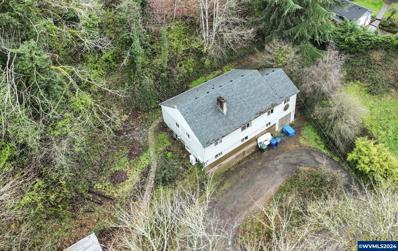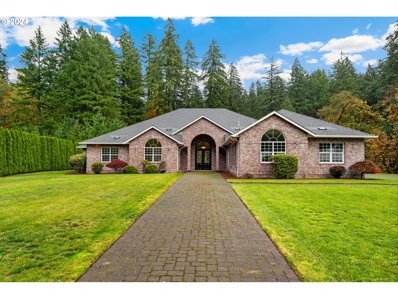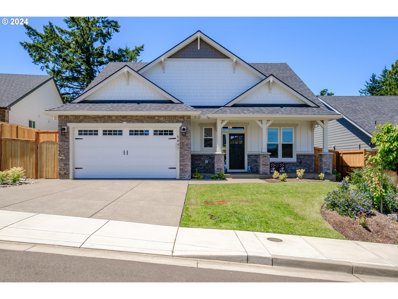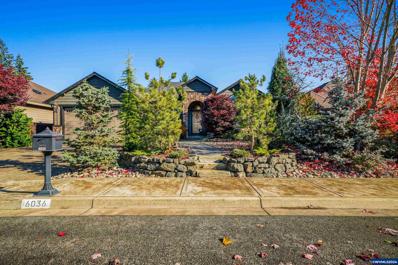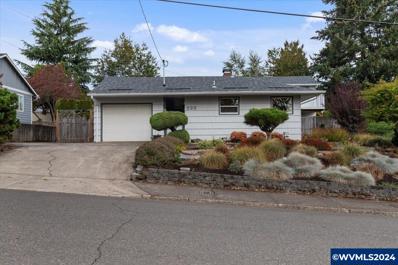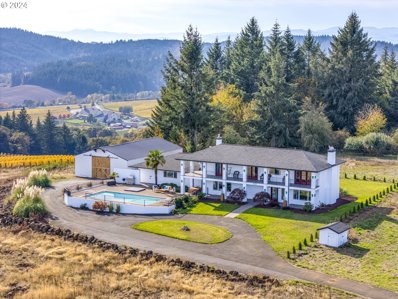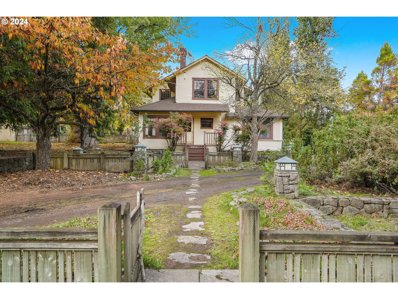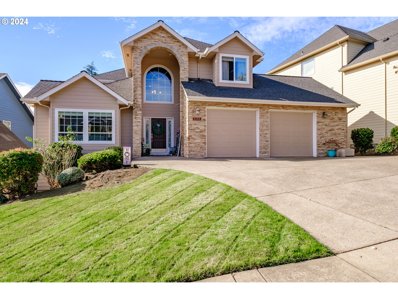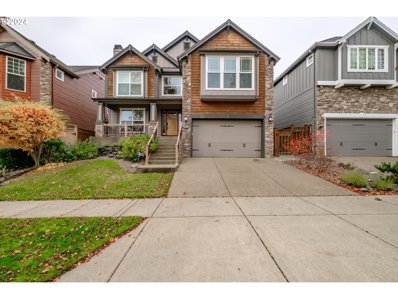Salem OR Homes for Sale
$299,000
2461 Crestview Dr S Salem, OR 97302
- Type:
- Single Family
- Sq.Ft.:
- 1,265
- Status:
- Active
- Beds:
- 3
- Lot size:
- 0.02 Acres
- Year built:
- 1973
- Baths:
- 2.00
- MLS#:
- 823037
- Subdivision:
- Candalaria
ADDITIONAL INFORMATION
Accepted Offer with Contingencies. Modern end-unit condo with stunning sunset views & stylish updates! Step inside to a vaulted living room with a cozy wood-burning fireplace and backyard views. The newly updated kitchen features quartz counters and laminate flooring. Primary bedroom includes a walk-in closet. Versatile third bedroom or office space and a remodeled second bath. Enjoy peaceful moments on the spacious deck off the dining areaâ??perfect for morning coffee or evening wine. Discover serene living with all the modern comforts!
$1,155,000
855 LA CRESTA Ct Salem, OR 97306
- Type:
- Single Family
- Sq.Ft.:
- 4,475
- Status:
- Active
- Beds:
- 7
- Lot size:
- 0.83 Acres
- Year built:
- 1999
- Baths:
- 4.00
- MLS#:
- 24033967
- Subdivision:
- SSAL.G
ADDITIONAL INFORMATION
Nestled on a serene private road, this exceptional residence offers a rare combination of comfort, space, and natural beauty! Set on a generous double lot , you’re surrounded by lush woods, panoramic views & array of wildlife all year-round.With 7 spacious bedrooms and 3.5 bathrooms, this home is designed to offer versatility for growing families, multi-generational living, or those in need of extra space. The main living area features an inviting open layout with natural light, a gourmet kitchen complete with a central island cooktop, double ovens, ample cabinetry, and counter space. Just off the kitchen is access to main level deck perfect for entertaining or relaxation as well as the adjoining living room and sitting room each that feature built-in gas fireplaces. Furthermore, 2 separate dining rooms and private office that offers a quiet retreat for work or study. Lastly, for the main level, access to the expansive 3-car garage is perfect for vehicles, tools, or hobbies. You will find the spacious master suite on the upper level; Complete with a luxurious ensuite bath that includes a built-in jetted tub, double sinks, walk-in closet, and a walk-in shower. Just down the hall are 3 additional bedrooms & one full bathroom providing a tub/shower combo and ample counter space. In addition to the main living areas, this home offers dual living potential with a fully-equipped, self-contained private living quarters located in lower level. The space offers a full kitchen, ample storage, living room with built-in gas fireplace, three bedrooms, a dining room, and its own private deck and entrance—ideal for extended family, guests, or even rental income.This home truly offers practical convenience without sacrificing style. Whether you're enjoying the wildlife from your private deck, entertaining in the spacious living areas, or simply relaxing in this peaceful, wooded setting, this property is sure to impress. Schedule your private showing today!
$499,000
433 MISTY CREEK Ln Salem, OR 97317
- Type:
- Single Family
- Sq.Ft.:
- 1,851
- Status:
- Active
- Beds:
- 4
- Lot size:
- 0.18 Acres
- Year built:
- 2020
- Baths:
- 2.00
- MLS#:
- 24170556
ADDITIONAL INFORMATION
Discover your perfect retreat in this beautifully designed 4-bedroom, 2-bathroom home, newly built in 2020. The spacious primary bedroom offers a private sanctuary, complete with a generous walk-in closet and a sleek, en-suite bathroom. Upstairs, the fourth bedroom is the only room on the second level, offering a private, multi-functional space ideal for a home office, workout room, guest suite, or creative studio. The open floor plan creates seamless transitions between the kitchen, dining, and living spaces, making it perfect for hosting friends or family gatherings.Nestled on an oversized 0.18-acre lot, this property features a peaceful creek along the east side, adding natural privacy and charm. The spacious, low-maintenance yard is ideal for outdoor relaxation, offering plenty of room to enjoy without demanding extensive upkeep.With neutral interior and exterior colors lending a modern touch, this home’s fresh finishes and thoughtful layout provide both style and practicality. Perfectly blending natural beauty, convenience, and timeless appeal, this home is ready to welcome its new owners.
$360,000
2105 CHURCH St Salem, OR 97301
- Type:
- Single Family
- Sq.Ft.:
- 1,872
- Status:
- Active
- Beds:
- 3
- Lot size:
- 0.1 Acres
- Year built:
- 1905
- Baths:
- 3.00
- MLS#:
- 24472972
ADDITIONAL INFORMATION
Back on Market this could be your opportunity with the property, no fault on seller. Nestled in a charming neighborhood, this home offers a balance of comfort and convenience with a spacious layout featuring three bedrooms, a vaulted-ceiling main bedroom, and 2.5 baths. Situated on a cul-de-sac, the peaceful setting is ideal for strolls to nearby parks and shops. The property includes a one-car garage with potential for additional storage or a shop. Conveniently located near Highland Elementary, North Salem High, downtown Salem, and the historic State Capitol, this residence combines serenity with accessibility for an enhanced lifestyle.
$120,000
5554 43rd NE Salem, OR 97305
- Type:
- Other
- Sq.Ft.:
- 1,561
- Status:
- Active
- Beds:
- 2
- Year built:
- 2005
- Baths:
- 2.00
- MLS#:
- 823073
- Subdivision:
- Shady Oaks
ADDITIONAL INFORMATION
Accepted Offer with Contingencies. Bright & Beautiful 2 Bed, 2 Bath Home in 55+ Community!Discover this inviting, well-kept manufactured home offering comfort and natural light in every room. With an oversized kitchen, spacious living area, and thoughtful layout, this newer home is designed for ease and enjoyment.Features include AC, forced air heating, skylights, and ample storage, with an extra-deep carport and a large shed. Monthly rent includes water, sewer, and garbage, plus access to RV storage. Located in a quiet, well-maintained Park
$395,000
1742 Raywanda Ct NE Salem, OR 97301
- Type:
- Single Family
- Sq.Ft.:
- 1,133
- Status:
- Active
- Beds:
- 3
- Lot size:
- 0.14 Acres
- Year built:
- 1977
- Baths:
- 2.00
- MLS#:
- 823077
ADDITIONAL INFORMATION
Accepted Offer with Contingencies. Cute and very well cared-for single level on cul-de-sac! Convenient location to bus line, shopping, restaurants and I-5 for commuters. All electric appliances, new driveway, appliances in home are included (Brand new dishwasher). Vinyl windows, wood-burning fireplace for cozy winters, large covered patio and shed in fenced and private backyard. Roof is newer (within 5 years). Highest and best due 11/11/24 at 5:00 PM.
$425,000
4595 2nd Pl SE Salem, OR 97302
- Type:
- Single Family
- Sq.Ft.:
- 1,606
- Status:
- Active
- Beds:
- 3
- Lot size:
- 0.18 Acres
- Year built:
- 1964
- Baths:
- 2.00
- MLS#:
- 822814
- Subdivision:
- Faye Wright
ADDITIONAL INFORMATION
Accepted Offer with Contingencies. Discover this beautifully updated single-level home in South Salem! Featuring 3 spacious bedrms + an office. This home boasts a modern kitchen with quartz countertops, updated flooring, newer cabinets, and updated bathrooms. The open floor plan flows seamlessly between the living and family rooms, offering ample space to entertain. Indoor laundry room off garage for added convenience. Enjoy year-round outdoor living on the covered back patio, surrounded by meticulously landscaped grounds w/ two sheds.
$465,000
705 West Hills Wy NW Salem, OR 97304
- Type:
- Single Family
- Sq.Ft.:
- 1,589
- Status:
- Active
- Beds:
- 3
- Lot size:
- 0.21 Acres
- Year built:
- 1969
- Baths:
- 2.00
- MLS#:
- 822641
- Subdivision:
- Myers
ADDITIONAL INFORMATION
Accepted Offer with Contingencies. Classic Charmer! Squeaky clean single level home in a great neighborhood close to schools. This contemporary home has attached 2 car garage and large deck. Clear redwood siding, heather stone trim and fireplace chimney. Clerestory windows, beams and redwood ceiling in living-dining room and entry. Floor to ceiling heather stone fireplace in LR with slate hearth. Many updates throughout. Call for your private showing.
$425,000
1664 Sunrise Cir NW Salem, OR 97304
- Type:
- Single Family
- Sq.Ft.:
- 1,839
- Status:
- Active
- Beds:
- 3
- Year built:
- 1970
- Baths:
- 2.00
- MLS#:
- 820602
ADDITIONAL INFORMATION
Salemtowne 55+ Community - Property backs up to greenway, Private back yard, 1839 SF, Large 3 bedroom/2 bath, Roof 2018, Re-piped 2017,Kitchen Remodel, Quarts Countertops, Dishwasher, Flooring in 2016, Gas Furance 2007, Buy In & Transfer Fee $3578, One time fee, Golf $470 spouse $270 Yr.
- Type:
- Single Family
- Sq.Ft.:
- 1,907
- Status:
- Active
- Beds:
- 4
- Year built:
- 2019
- Baths:
- 3.00
- MLS#:
- 823064
- Subdivision:
- Hammond
ADDITIONAL INFORMATION
Accepted Offer with Contingencies. CORNER LOT on .26 acre! Check out this beautiful 4 bedroom 2.5 bathroom home with a fenced back yard, and room to get creative for RV parking. Including a tankless water heater, and all appliances! No HOA.
$309,900
1272 3rd St NW Salem, OR 97304
- Type:
- Single Family
- Sq.Ft.:
- 756
- Status:
- Active
- Beds:
- 2
- Lot size:
- 0.11 Acres
- Year built:
- 1926
- Baths:
- 1.00
- MLS#:
- 822931
- Subdivision:
- Kalapuya
ADDITIONAL INFORMATION
Well cared for, Cute little cottage with private backyard, and detached workshop. Easy walk to dining and businesses on Edgewater St NW.
$355,000
4531 Chippewa Ct SE Salem, OR 97317
- Type:
- Single Family
- Sq.Ft.:
- 1,025
- Status:
- Active
- Beds:
- 2
- Lot size:
- 0.19 Acres
- Year built:
- 2022
- Baths:
- 2.00
- MLS#:
- 823057
- Subdivision:
- Mary Eyre
ADDITIONAL INFORMATION
Accepted Offer with Contingencies. New, fresh and ready for you! Make this never lived in home yours today! The open floor plan allows for comfortable living area functionality. The kitchen includes a range, dishwasher, microhood, refrigerator and solid surface quartz countertops. From the dining area there is a sliding door to the yard area. The main bedroom has double closets and a large attached bathroom, complete with dual showerheads. The attached oversized 1 car garage w/ extra space for storage areas. Large yard on a corner lot!
$520,000
3075 Elliot St NW Salem, OR 97304
- Type:
- Single Family
- Sq.Ft.:
- 1,988
- Status:
- Active
- Beds:
- 3
- Lot size:
- 0.13 Acres
- Year built:
- 2010
- Baths:
- 3.00
- MLS#:
- 823036
- Subdivision:
- Brush College
ADDITIONAL INFORMATION
Step into a beautifully inviting, light-filled home! With seamless flow between the kitchen, dining, and living areas, this open floorplan is perfect for entertaining. Upstairs offers airy, spacious feel with oversized bedrooms, including primary suite with WIC, dual sinks, and luxurious soaker tub. Outside, enjoy a beautiful backyard with UGS, a paved patio, and built-in bench & gas fire pit, perfect for gatherings. Community amenities include a clubhouse and pool, adding even more ways to love this home!
$734,900
1627 Onyx St NW Salem, OR 97304
- Type:
- Single Family
- Sq.Ft.:
- 3,158
- Status:
- Active
- Beds:
- 3
- Lot size:
- 0.18 Acres
- Year built:
- 2005
- Baths:
- 3.00
- MLS#:
- 823026
- Subdivision:
- Chapman Hill
ADDITIONAL INFORMATION
Accepted Offer with Contingencies. Ideal location to walk to all 3 schools. 3 car garage + workshop space. Wonderful floor plan w/primary suite, office & laundry room all on main level. Huge bonus room with kitchenette upstairs. Formal informal dining spaces. Nice sized bedrooms. Central AC, sprinkler system, security system, new 40 yr. roof 2024, fresh exterior paint 2024, gas stub on patio for barbecue. Primary suite has walk-in closet, jetted tub, large shower & double sinks. Upstairs bath also has double sinks & separate shower space. HOA w/ fee of $360 Yearly
$449,000
3077 Wallace Rd NW Salem, OR 97304
- Type:
- Single Family
- Sq.Ft.:
- 2,792
- Status:
- Active
- Beds:
- 5
- Year built:
- 1979
- Baths:
- 3.00
- MLS#:
- 822953
- Subdivision:
- Brush College
ADDITIONAL INFORMATION
Accepted Offer with Contingencies. Back on market at no fault of home or sellers. Welcome Home ... Your Spacious 5 Bedroom 3 Full Bath Home sits on a .54 Acres (two tax lots) providing you with the views of West Salem and allows for privacy all while being close to shopping, HWY 22, and parks. With just about 2800 sq ft your open concept home allows for you to entertain all of your friends and family on the main level but also on the lower level.
$2,100,000
7474 BATTLE CREEK Rd Salem, OR 97317
- Type:
- Single Family
- Sq.Ft.:
- 3,927
- Status:
- Active
- Beds:
- 3
- Lot size:
- 27.31 Acres
- Year built:
- 2002
- Baths:
- 4.00
- MLS#:
- 24084092
ADDITIONAL INFORMATION
Nestled on 27 acres of serene, private land, this exquisite 3927 SF custom luxury home offers the perfect blend of sophistication and comfort. Crafted with meticulous attention to detail, the residence features an open floor plan with high-end finishes throughout. The expansive floor plan boasts 3 spacious bedrooms, including a lavish primary suite with tiled shower, separate W/D and walk-in closet. Large windows flood the home with natural light. A gourmet kitchen, outfitted with top-of-the-line appliances and custom cabinetry, serves as the heart of the home, ideal for both everyday living and entertaining. Or enjoy the large, covered patio with outdoor kitchen and firepit. Outside, the property offers a huge, fully functional shop with ample space for RV, storage, hobbies, or a home business. The shop is equipped with a recreation room that is a great place for hosting friends and family. Walk in cooler included! Complete with beautiful landscaping, ample outdoor space, and extensive privacy, this home truly offers a rare opportunity to live in a secluded yet well-connected area, while still being within easy reach of modern conveniences. Home and shop area paved. Cascade School District. Marketable timber. Minutes to I5. Amazing property!
$675,000
5847 Evangelista St Salem, OR 97306
- Type:
- Single Family
- Sq.Ft.:
- 2,111
- Status:
- Active
- Beds:
- 3
- Lot size:
- 0.15 Acres
- Year built:
- 2022
- Baths:
- 3.00
- MLS#:
- 24518644
ADDITIONAL INFORMATION
Like new home features extensive upgrades & custom detail throughout. Inviting open floor plan w/ vaulted ceilings & striking floor-to-ceiling stone fireplace immediately captures attention. Kitchen is a chef's delight with custom cabinets, granite counters, upgraded range hood, & large walk-in pantry. Main level features spacious primary suite complete w/ generous WIC, luxurious tile shower & soaking tub. The expansive covered patio extends the living space outdoors, making it perfect for entertaining guests.
$549,900
6036 Lillian St SE Salem, OR 97306
- Type:
- Single Family
- Sq.Ft.:
- 1,806
- Status:
- Active
- Beds:
- 3
- Lot size:
- 0.14 Acres
- Year built:
- 2013
- Baths:
- 2.00
- MLS#:
- 823014
- Subdivision:
- Sumpter
ADDITIONAL INFORMATION
Accepted Offer with Contingencies. Absolutely stunning and well cared for single lvl S. Salem home. Immaculate landscaping greets you immediately. Enter in to an inviting entry w/ formal dining area. Open concept LR/Kitchen w/ a grand fireplace & large windows. SS applianes, gas range, wall oven, & large nook. Bonus workspace/nook off the kitchen. Primary BR feat tile shower, lrg. soaking tub, dual vanity, & walk-in closet. 2 spacious guest BR. Tranquil backyard w/ low maint. landscape & full cov. patio. XL tandem bay 3 car garage as well!
$439,900
225 Alice Av S Salem, OR 97302
- Type:
- Single Family
- Sq.Ft.:
- 1,933
- Status:
- Active
- Beds:
- 4
- Lot size:
- 0.19 Acres
- Year built:
- 1952
- Baths:
- 2.00
- MLS#:
- 823038
- Subdivision:
- Candalaria
ADDITIONAL INFORMATION
Super charming Mid-Century modern 4-bedroom, 2-bathroom, 1933 sq.ft. home nestled in the heart of South Salem! Prime location and excellent schools nearby, this home offers both convenience and comfort. The lush greenery, beautiful landscaping and water feature create a serene backdrop for enjoying the outdoors! New roof with transferable warranty (April 2024), new carpet & new interior paint, hardwood floors & RV parking. This home would also make a great long term rental or Airbnb!
$299,000
1775 5th St NE Salem, OR 97301
- Type:
- Single Family
- Sq.Ft.:
- 864
- Status:
- Active
- Beds:
- 2
- Lot size:
- 0.09 Acres
- Year built:
- 1920
- Baths:
- 1.00
- MLS#:
- 823033
- Subdivision:
- Highland
ADDITIONAL INFORMATION
Accepted Offer with Contingencies. Sweet 1 level home in a nice, central location. Covered front porch, wood floors, lots of updates including roof, gas furnace, air conditioner, water heater. New exterior paint 2024. Spacious kitchen with island and ample storage. Bathroom has a tub/shower, 2 sinks and a heat lamp. Large fenced yard, deck, nice storage shed. Double gate to the alley access.
$59,000
4477 Essex SE Salem, OR 97317
- Type:
- Other
- Sq.Ft.:
- 768
- Status:
- Active
- Beds:
- 2
- Year built:
- 1972
- Baths:
- 1.00
- MLS#:
- 822353
- Subdivision:
- Meadowlark
ADDITIONAL INFORMATION
The living's easy here at this 55+ senior park conveniently located near to shopping, restaurants, bus-line, and freeway! Home is smartly updated with an efficient, open floor plan that lives larger than you'd believe. Newer luxury vinyl plank flooring, an oversized covered deck, and lovely private yard are all great perks to enjoy here at Meadowlark!
$1,495,000
6603 SPRING VALLEY Rd Salem, OR 97304
- Type:
- Single Family
- Sq.Ft.:
- 2,934
- Status:
- Active
- Beds:
- 4
- Lot size:
- 8.96 Acres
- Year built:
- 1979
- Baths:
- 4.00
- MLS#:
- 24396759
ADDITIONAL INFORMATION
This beautifully updated home sits on prime vineyard land, featuring southern exposure and a gentle slope beside many notable vineyards. Expansive mountain and valley views surround it yet the property is secluded and private. The home has been extensively renovated inside and out this year. Primary suite with soaking tub, large tile and glass shower + walk-in closet. Too many updates to list, the home is turn-key. Enjoy the in ground pool while taking in the views. The welcoming paved circular drive offers plenty of parking in addition to the 4 car attached garage. Large, well-kept private backyard and garden area. A freshly painted pole barn on concrete slab offers equipment storage or hobby space. Located at the top of the hill with 7 acres ideal for vineyard development in the esteemed Eola-Amity AVA.
$1,100,000
2425 EOLA Dr Salem, OR 97304
- Type:
- Single Family
- Sq.Ft.:
- 3,163
- Status:
- Active
- Beds:
- 3
- Lot size:
- 4.03 Acres
- Year built:
- 1910
- Baths:
- 4.00
- MLS#:
- 24160301
ADDITIONAL INFORMATION
Welcome to this amazing opportunity to own a home on the Salem Historic Registry. Originally built in 1910, this home and property was once a highly appointed estate, overlooking the sweeping hills of Salem. This is your opportunity to revitalize this property and bring it into the 21st century. Enjoy the stately charm of the grounds, with built-in stone pavers, stone walls and pillars that meander from the driveway, through the top of the property. A built-in (heated) pool with cascading waterfall creates a beautiful space for entertaining. Upon entering the front door, you're greeted by custom woodworking, 9 foot ceilings, and all the details you would expect of this period home. This beautiful home is accompanied by a detached Carriage house and was constructed to match the house. The Carriage house boasts vaulted ceilings, a kitchenette, Full Bathroom and large bedroom. The carriage house also has an outstanding deck for entertaining along with a 3-Car attached garage. Live in the Carriage house while renovating the home, renovate the home and rent out the carriage house... the possibilities are endless. The property is distinctly situated right off of Eola drive, giving easy access to downtown Salem and amenities. The home is not visible from the road, so live in peace and solitude, as passing cars will not even know the property is there. Enjoy a morning walk of the grounds, or walk to the adjacent park if you like. If the details of the property weren't enticing enough, this parcel has recently been rezoned to an RM-2 designation. This 4-acre parcel creates an opportunity for future development of Apartments or possible partition for multiple home sites. DO NOT MISS THIS OPPORTUNITY.
$650,000
5915 LONE OAK Rd Salem, OR 97306
- Type:
- Single Family
- Sq.Ft.:
- 2,860
- Status:
- Active
- Beds:
- 4
- Lot size:
- 0.16 Acres
- Year built:
- 2005
- Baths:
- 3.00
- MLS#:
- 24252352
ADDITIONAL INFORMATION
Beautiful home with a great layout in the Creekside Neighborhood. High quality detailed finish work. Formal living room in the front and a family room in the back with a deck that looks out over the greenery. Additional family room with a fourth bedroom or office in the daylight basement. Well thought out kitchen with stainless steel appliances, including a built in gas stovetop. Primary bedroom upstairs features a gas fireplace and full bathroom with a jetted tub. New furnace. Perfect blend of luxury and functionality in the right location. Won’t last.
$637,500
3733 GALLOWAY St Salem, OR 97302
- Type:
- Single Family
- Sq.Ft.:
- 3,102
- Status:
- Active
- Beds:
- 4
- Lot size:
- 0.11 Acres
- Year built:
- 2006
- Baths:
- 3.00
- MLS#:
- 24656639
ADDITIONAL INFORMATION
A lot of Livin' to do and lots of room for it in this 3102 Sq Fthome. This home has been immaculately cared for and hasbeautifully upgraded Acacia flooring. Located in a quietneighborhood just outside of West Salem and near IllaheGolf course. Low maintenance means you have extra timefor your hobbies and guests. Main floor boasts a formalliving room, formal dining room , bedroom/office & familyroom with open concept kitchen.


Salem Real Estate
The median home value in Salem, OR is $431,250. This is higher than the county median home value of $411,100. The national median home value is $338,100. The average price of homes sold in Salem, OR is $431,250. Approximately 51.91% of Salem homes are owned, compared to 42.65% rented, while 5.44% are vacant. Salem real estate listings include condos, townhomes, and single family homes for sale. Commercial properties are also available. If you see a property you’re interested in, contact a Salem real estate agent to arrange a tour today!
Salem, Oregon has a population of 174,193. Salem is more family-centric than the surrounding county with 31.31% of the households containing married families with children. The county average for households married with children is 31.19%.
The median household income in Salem, Oregon is $62,185. The median household income for the surrounding county is $64,880 compared to the national median of $69,021. The median age of people living in Salem is 35.7 years.
Salem Weather
The average high temperature in July is 81.1 degrees, with an average low temperature in January of 34.8 degrees. The average rainfall is approximately 44.9 inches per year, with 3.9 inches of snow per year.

