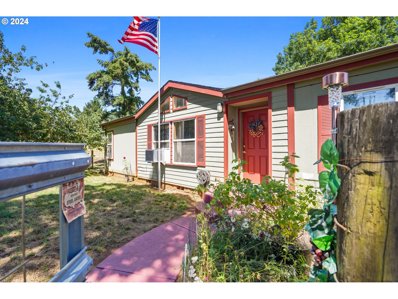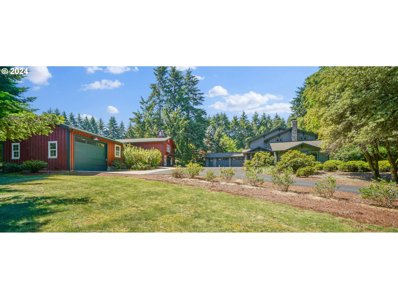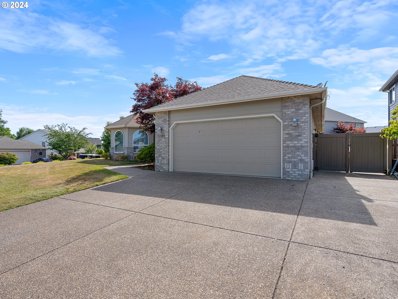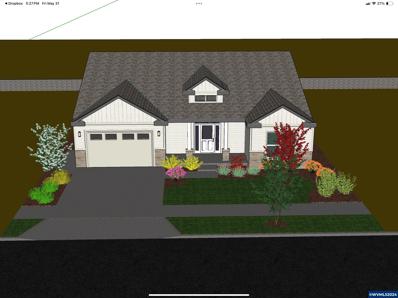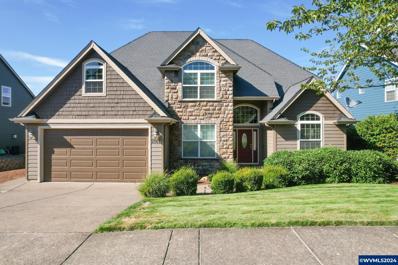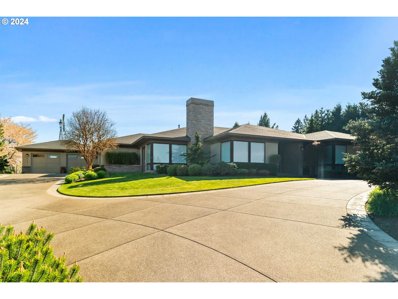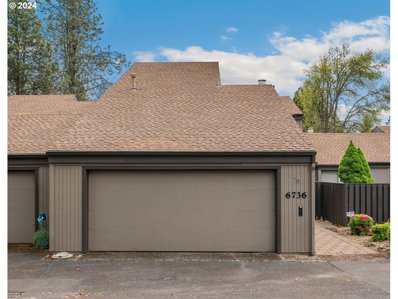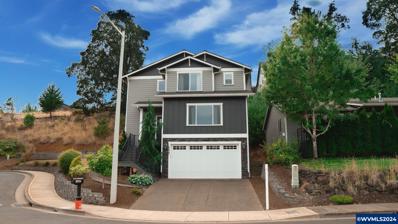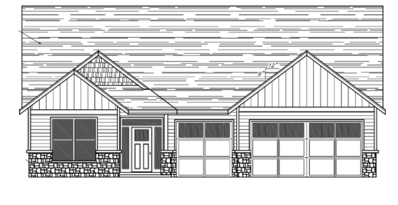Salem OR Homes for Sale
$724,999
5772 Verona St S Salem, OR 97306
- Type:
- Single Family
- Sq.Ft.:
- 3,095
- Status:
- Active
- Beds:
- 4
- Lot size:
- 0.25 Acres
- Year built:
- 2015
- Baths:
- 3.00
- MLS#:
- 819051
- Subdivision:
- Liberty
ADDITIONAL INFORMATION
Stunning custom home in Bella Cresta. Featuring 4 beds +office, w/ main level master suite, it boasts an open floor plan flooded with natural light, hdwd floors, and high ceilings. The gourmet kitchen dazzles w/ quartz counters, custom cabinets, dual sinks, & drop-down vent fan. Master bath offers tile floors, large shower, quartz counters, soaking tub, and huge WIC. Upstairs, find three full-size rooms and full bath. Low maintenance private backyard w/covered patio, side yard with raised beds, & shed.
$699,900
8356 LIBERTY Rd Salem, OR 97306
- Type:
- Single Family
- Sq.Ft.:
- 1,992
- Status:
- Active
- Beds:
- 4
- Lot size:
- 2.85 Acres
- Year built:
- 1997
- Baths:
- 2.00
- MLS#:
- 24564270
ADDITIONAL INFORMATION
Must see this desirable small acreage farm property right outside of city limits. Home is light and bright with an open kitchen layout and massive master bedroom. Outdoor patio is excellent for entertaining and grilling. Property includes a horse barn with 4 stalls and lower barn used mostly for storage. Homes garage has been converted into a workshop. Pasture is fenced and cross fenced with a riding area. Property is on well and septic. Well water is of excellent quality! PERFECT HORSE PROPERTY.
$1,250,000
8177 SAGHALIE Dr Salem, OR 97306
- Type:
- Single Family
- Sq.Ft.:
- 2,680
- Status:
- Active
- Beds:
- 4
- Lot size:
- 3.07 Acres
- Year built:
- 1978
- Baths:
- 3.00
- MLS#:
- 24098855
- Subdivision:
- CHINOOK ESTATES
ADDITIONAL INFORMATION
3.07 acres. Built in 1978, HOA $375 per year, private parklike setting, approx. 2,680 SF, 3 bedrooms, possible 4th Bedroom currently used as office, 2.5 bathrooms, exquisite custom home upgraded throughout. Beautifully landscaped, trees, lawn, orchard, vegetables, berries, gardens, also with natural areas and jogging trail. No other home/setting/amenities like this! Huge finished shop 20x36 + 24x26 room + 14.8x24 RV garage.
- Type:
- Single Family
- Sq.Ft.:
- 2,083
- Status:
- Active
- Beds:
- 4
- Lot size:
- 0.18 Acres
- Year built:
- 1989
- Baths:
- 3.00
- MLS#:
- 818063
- Subdivision:
- Sumpter
ADDITIONAL INFORMATION
Accepted Offer with Contingencies. Incredible home reflecting pride of ownership and robust attention to detail. Located in desirable S. area. The open floor plan w/ high end finishes Welcomes you in and delights your senses. Main Bdrm. features an oversize walk in closet and Spa like bath w/ amazing shower, granite counter tops, ample storage. Kitchen is stunning, featuring granite counter tops, abundance of cabinetry, center island, wet bar. Private and serene sunroom overlooking peaceful backyard with fire pit. Truly a Must See Home!!
$500,000
5189 SE Dome Rock CT Salem, OR 97306
- Type:
- Single Family
- Sq.Ft.:
- 1,752
- Status:
- Active
- Beds:
- 4
- Year built:
- 1988
- Baths:
- 3.00
- MLS#:
- 24211420
ADDITIONAL INFORMATION
This stunning home is located in the blossoming of SE Salem, Built in 1988, Well maintained and has four big bedrooms very close to Costco and 205 and I 5. Price reduced please call with your offer
$470,000
542 Inverness SE Dr Salem, OR 97306
- Type:
- Single Family
- Sq.Ft.:
- 1,809
- Status:
- Active
- Beds:
- 3
- Year built:
- 1997
- Baths:
- 2.00
- MLS#:
- 818241
- Subdivision:
- Sumpter
ADDITIONAL INFORMATION
Accepted Offer with Contingencies. Reduced for a quick sale, VERY MOTIVATED! Creekside golf beauty w/territorial views. Many upgrades including; New roof in 2017, Corian countertops, kitchen appliances, high-end carpet throughout, HVAC, new tile floors in Primary bath, paint inside home, chandeliers and blinds. Formal and informal dining, as well as a living room and a family room with a relaxing gas fireplace, expansive deck w/power covered awning, all on one level! 3 Beds 2 full-baths with 1809sq. ft. Some repairs needed.
- Type:
- Single Family
- Sq.Ft.:
- 2,213
- Status:
- Active
- Beds:
- 4
- Lot size:
- 0.14 Acres
- Year built:
- 2024
- Baths:
- 2.00
- MLS#:
- 818205
- Subdivision:
- Sumpter
ADDITIONAL INFORMATION
Beauty and quality built, very desirable spacious one level home in Affinity Estates. Chef's kitchen with great attention to detail and quality materials, Quartz counters, stainless appliances, and island with eating bar. Fully landscaped with UGS, private covered patio in rear yard and fencing. 3 car tandem garage. Photos are similar to with upgrades. TO BE BUILT WITH ACCEPTED OFFER. EASY TERMS
$769,000
1648 Sky Terrace SE Salem, OR 97306
- Type:
- Single Family
- Sq.Ft.:
- 3,078
- Status:
- Active
- Beds:
- 4
- Lot size:
- 1.3 Acres
- Year built:
- 1968
- Baths:
- 3.00
- MLS#:
- 817908
- Subdivision:
- Sumpter
ADDITIONAL INFORMATION
Room to roam & tucked away in a private, coveted neighborhood w/ the BEST Views South Salem has to offer. 1000+ sq ft deck w/ glass & aluminum railing. Plenty of parking & room for a shop! 2 car garage w/ storage/workshop area & large shed. 3 legal Bedrooms + Office/Bonus-add window for 4th bedroom. BRAND NEW ROOF, New Exterior Paint & New AC in 2023. New Septic/Drainfield 2017. Community Well Water is 100.00 per quarter & tested regularly. 4TH Bedroom has no closet or window-see floor plan, could easily add add'l bedrooms if needed. Listing agent related to Seller.
- Type:
- Single Family
- Sq.Ft.:
- 3,233
- Status:
- Active
- Beds:
- 4
- Lot size:
- 0.17 Acres
- Year built:
- 2005
- Baths:
- 3.00
- MLS#:
- 817839
- Subdivision:
- Pringle
ADDITIONAL INFORMATION
Welcome to your dream home in South Salem. This home has it all, and more! With 4 bedrooms and 2.5 baths, this stunning custom residence is located on a quiet cul-de-sac in Rock Ridge Estates. This home boasts a luxurious master suite on the main floor with an en suite bathroom for your ultimate comfort. The gourmet kitchen is a chef's delight, featuring a dual-fuel range, stainless steel appliances, and beautiful granite countertops. You'll love the open floor plan, which is perfect for entertaining, and the high ceilings that add a touch of elegance throughout the home.This spacious property also offers a vaulted office space (optional 5th bedroom), a formal dining room, a laundry room with plenty of storage, and an open concept family room, all on the main floor. The second floor leads to a huge loft for game days and movie nights, 3 bedrooms, and a bonus workout room, providing ample space for family and guests, including a large storage room to keep those closets clutter free. The home is adorned with rich cherry cabinetry, gleaming hardwood floors, and a cozy gas fireplace that creates a warm and inviting atmosphere.Step outside to discover a spacious backyard, perfect for outdoor activities and gatherings. Additional highlights include a spacious 3-car tandem garage that offers plenty of storage and parking, and a walkable neighborhood with an easy 10-minute walk to Pringle Elementary and the adjoining Wes Bennett Park.Don't miss out on this exceptional home that combines luxury, comfort, and functionality.
$1,450,000
840 SAHALEE Ct Salem, OR 97306
- Type:
- Single Family
- Sq.Ft.:
- 3,968
- Status:
- Active
- Beds:
- 3
- Lot size:
- 0.52 Acres
- Year built:
- 2008
- Baths:
- 4.00
- MLS#:
- 24268692
- Subdivision:
- Creekside Golf Course
ADDITIONAL INFORMATION
Appraisal in hand!Welcome to an unparalleled showcase of luxury living at 840 Sahalee Ct. SE Salem, where every detail exudes elegance and functionality. As you step into the foyer, you're greeted by architectural details setting the tone for the grandeur within. Bask in the breathtaking panoramas from the formal dining room, where expansive windows unveil the commanding presence of Mt. Hood. In the adjacent living room, immerse yourself in the splendor of nature through extensive windows framing the majestic silhouette of the Cascade Range. Step outside through French doors to a delightful sitting area, offering a serene retreat to soak in the awe-inspiring mountain vistas. The surround sound system, spanning the entire house, garages, and exterior grounds, ensures an immersive audio experience.Adorned with coffered ceilings & abundant cabinetry, the office presents a distinguished workspace, complete with a refrigerator/ice maker.The master suite is a sanctuary with a sitting area on the large patio and a tranquil stone fountain. Luxuriate in the master bath suite's silver vein cut Travertine tiles, heated floor system, heated towel rack, oversized jetted tub, & a walk-in shower.The gourmet kitchen is a chef's delight, featuring a 10' granite island, custom knotty alder burnished cabinetry, a subzero refrigerator, Monogram appliances and more. Step seamlessly from the informal breakfast room onto the large covered patio, where an exterior kitchen awaits with skylights, a gas fireplace, infrared patio heaters and a rotisserie grill. Additional highlights include a laundry/craft room with breathtaking views, a powder room conveniently located near the garages, and a small desk space for productivity. Two oversized garages offer abundant storage and hobby space, while outdoor amenities include raised box gardening area and horseshoe pits. Experience luxury living at its finest in this meticulously crafted home, where elegance and functionality harmonize effortlessly.
$335,000
6736 CONTINENTAL Cir Salem, OR 97306
- Type:
- Condo
- Sq.Ft.:
- 2,244
- Status:
- Active
- Beds:
- 3
- Year built:
- 1972
- Baths:
- 3.00
- MLS#:
- 24413689
ADDITIONAL INFORMATION
Battlecreek Commons condo: a larger unit @ 2244SF. Enjoy a generously-sized dining area with built-in cabinets, alongside a living room boasting picturesque views, and a separate family room. Upgrades abound. The $554.22 HOA fee includes: exterior maintenance (roof/siding), common area landscaping, basic cable, water, sewer, & garbage. Community offers walking paths, indoor & outdoor pool, community garden, clubhouse, & sauna. New roof coming 2024. Seller will pay 1% "New purchaser transfer fee" to the HOA.
$569,900
972 Sahalee Ct SE Salem, OR 97306
- Type:
- Single Family
- Sq.Ft.:
- 2,921
- Status:
- Active
- Beds:
- 3
- Lot size:
- 0.08 Acres
- Year built:
- 2007
- Baths:
- 3.00
- MLS#:
- 815904
- Subdivision:
- Sumpter
ADDITIONAL INFORMATION
Luxury townhome w/ territorial & golf course views located at The Pointe @ Creekside. 2921 SF single level with daylight basement. Open floorplan w/ high ceilings; lots of windows framing amazing views; hardwood floors; gas fireplace. Gourmet kitchen w/ cherrywood cabinetry, granite countertops & SS appliances; breakfast bar. Formal Dining. Spacious primary suite on main floor. Lower-level features family room; media room; exercise room, 2 bdrms, 1 ba. Each level has large deck for outdoor enjoyment.
$235,000
1074 Rodan Av Salem, OR 97306
- Type:
- Manufactured Home
- Sq.Ft.:
- 1,404
- Status:
- Active
- Beds:
- 3
- Lot size:
- 0.13 Acres
- Year built:
- 1996
- Baths:
- 2.00
- MLS#:
- 815782
- Subdivision:
- Sumpter
ADDITIONAL INFORMATION
Good opportunity to revive this well priced South Salem home. Manufactured home with detached garage on 0.13 acre lot. Condition suggests cash, private financing or rehab loan only. Fully fenced front yard. Private deck in backyard. 3 spacious bedrooms plus an office or potential 4th bedroom. Open floor plan with vaulted ceilings. Large off street parking area in front of garage.
- Type:
- Single Family
- Sq.Ft.:
- 2,138
- Status:
- Active
- Beds:
- 3
- Lot size:
- 0.15 Acres
- Year built:
- 2024
- Baths:
- 3.00
- MLS#:
- 814772
ADDITIONAL INFORMATION
New Construction August 2024 now complete! Built by VMAX Homes CCB#243497. Gorgeous South Salem Home 3 Beautiful Bedrooms, 3 Tiled Bathrooms! Plus Office on Main Level!! Big beautiful Kitchen With Quartz Counters and Stainless Steel Appliances! Great Room with Fireplace, and Beautiful Laminate Wood Floors!! Sliding Glass Door to Beautiful Private, Irrigated, Fenced in Yard!! Large Tiled Laundry Room! 2 Car Garage
$499,900
5647 Seeger Ln SE Salem, OR 97306
- Type:
- Single Family
- Sq.Ft.:
- 2,279
- Status:
- Active
- Beds:
- 3
- Lot size:
- 0.15 Acres
- Year built:
- 2018
- Baths:
- 3.00
- MLS#:
- 815311
- Subdivision:
- Liberty
ADDITIONAL INFORMATION
Don't just save this, come and see it! 2018 masterpiece is ready to be cherished! Featuring quartz countertops, luxury vinyl plank floors, and plush carpeting which combines modern style with comfort. The stunning primary suite offers a walk-in shower, walk in closet and breathtaking hilltop views! Enjoy the convenience of A/C, upstairs laundry, easy entry from inside garage, a private patio and low-maintenance landscaping. Flexible living space includes an additional family room or bedroomâ??your choice! Come and see it for yourself! Note: The property line extends beyond the private patio. Kitchen, formal living room and dining area are all included in living room dimensions as the space is open. Call for any questions, The listing agent is related to the seller."
$735,000
2242 Novare Ct SE Salem, OR 97306
- Type:
- Single Family
- Sq.Ft.:
- 2,608
- Status:
- Active
- Beds:
- 4
- Lot size:
- 0.21 Acres
- Year built:
- 2024
- Baths:
- 3.00
- MLS#:
- 814741
- Subdivision:
- Pringle
ADDITIONAL INFORMATION
Welcome to your dream home! New construction custom-built home offers the perfect blend of luxury and comfort. Vaulted 12ft ceilings, 4 bedrooms, 3 full baths, quartz kitchen countertops, tile finish on the bathroom walls, two decks - one on each floor, perfect for enjoying the beautiful sunset views. Conveniently located near shopping centers for all your retail therapy needs. Easy highway access for a seamless commute or for weekend getaways. This home is a true gem, offering modern amenities and a prime location. Don't miss the opportunity to make this your own oasis!
- Type:
- Single Family
- Sq.Ft.:
- 2,187
- Status:
- Active
- Beds:
- 3
- Lot size:
- 0.14 Acres
- Year built:
- 2024
- Baths:
- 3.00
- MLS#:
- 814913
- Subdivision:
- Sumpter
ADDITIONAL INFORMATION
This home features an open floor plan, custom design throughout. Vaulted ceilings and stone fireplace attract your attention when walking in. Primary on main with walk in closet, shower and soaking tub. Custom cabinets with lots of counter space, that also includes a walk in pantry. Enjoy entertaining guests on the large covered patio. TO BE BUILT WITH ACCEPTER OFFER. EASY TERMS.
- Type:
- Single Family
- Sq.Ft.:
- 1,880
- Status:
- Active
- Beds:
- 3
- Lot size:
- 0.13 Acres
- Year built:
- 2024
- Baths:
- 2.00
- MLS#:
- 814912
- Subdivision:
- Sumpter
ADDITIONAL INFORMATION
This beautiful home has all you need. Large kitchen with custom cabinets, lots of counter space and a pantry. Vaulted ceilings in the main living area. Walk in closet, soaking tub and shower. If that's not enough a bonus room upstairs. Large covered patio, fully fenced with underground sprinklers. TO BE BUILT WITH ACCEPTED OFFER. EASY TERMS.
$1,400,000
10685 OAK Dr Salem, OR 97306
- Type:
- Single Family
- Sq.Ft.:
- 3,689
- Status:
- Active
- Beds:
- 3
- Lot size:
- 5.07 Acres
- Year built:
- 1972
- Baths:
- 3.00
- MLS#:
- 24086384
ADDITIONAL INFORMATION
With Full price accepted offer, seller to gift buyer a Custom Collector's 1960's El Camino! Welcome to a dream come true property with all the amenities & privacy you could wish for & Picture perfect mountain views. Endless walking paths and horse riding trails in the community including private lake access, stocked with Bass & more. This expansive 5+ acre property w/3+ Huge shops with room for motorhomes, boats, tractors & more! Spring Lake Estates featuring a spacious home and Horse property with 60 x 120 arena, 6 stall barn, hay barn, tack room, & horse trails, and 2 loafing stalls, on 5.07 acres with 3++ very large shops-Insulated, well lit, finished /insulated, 2 heated, 3rd heat ready. Outstanding Territorial, mountain, forest, vineyard, Game reserve view. No motorized vehicles on horse or walking trails except for maintenance. Newer roof in '23, fresh paint inside and out, new carpet in living room. Brick hearth in living room and family room, ready for new insert. Formal dining room with walnut built-ins. Spacious Country kitchen with garden window overlooking landscaped garden filled with wildlife. Vintage reproduction "Elmira" wood cooking stove included. Wall oven, dishwasher, double sinks. Island with eating bar, cook top, and giant pantry with freezer. Primary on main with walk in closet, en-suite, and extra closets, slider to deck. Bonus room- on main could be 4th bedroom or office/gym features sauna. "Catio" area on deck off bonus room, covered bbq'ing area. Lower level, off garage has woodworking shop & big storage room- ready to be converted into a wine cellar, family room w/ custom pool table and vintage tile wet bar. Lower level kitchenette with ping pong table, canning area, or quilter's paradise. Extra built-ins throughout. Covered RV storage or hay barn, RV dump, Greenhouse. Shops have power, air, lighting and was used to restore vintage cars. Too much to list, this one is a must see. Check listing for more details. Watch the video tours!
$625,000
6743 Devon St Salem, OR 97306
- Type:
- Single Family
- Sq.Ft.:
- 1,638
- Status:
- Active
- Beds:
- 3
- Lot size:
- 0.13 Acres
- Year built:
- 2023
- Baths:
- 2.00
- MLS#:
- 23340037
ADDITIONAL INFORMATION
Single story living at its finest! Separate Master Suite features double vanity and huge walk-in closet. Gourmet kitchen with quartz counters, huge pantry, oversized island, custom cabinetry, under cabinet lighting. Spacious guest bedrooms w/ WIC's and shared bath. Large covered front porch and covered rear deck. Photos are similar too with upgrades.


Salem Real Estate
The median home value in Salem, OR is $399,000. This is lower than the county median home value of $411,100. The national median home value is $338,100. The average price of homes sold in Salem, OR is $399,000. Approximately 51.91% of Salem homes are owned, compared to 42.65% rented, while 5.44% are vacant. Salem real estate listings include condos, townhomes, and single family homes for sale. Commercial properties are also available. If you see a property you’re interested in, contact a Salem real estate agent to arrange a tour today!
Salem, Oregon 97306 has a population of 174,193. Salem 97306 is more family-centric than the surrounding county with 31.65% of the households containing married families with children. The county average for households married with children is 31.19%.
The median household income in Salem, Oregon 97306 is $62,185. The median household income for the surrounding county is $64,880 compared to the national median of $69,021. The median age of people living in Salem 97306 is 35.7 years.
Salem Weather
The average high temperature in July is 81.1 degrees, with an average low temperature in January of 34.8 degrees. The average rainfall is approximately 44.9 inches per year, with 3.9 inches of snow per year.

