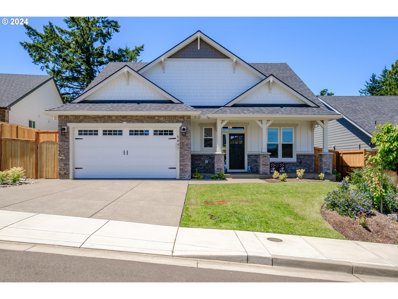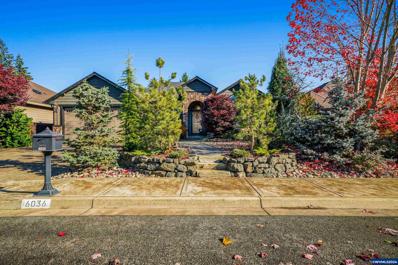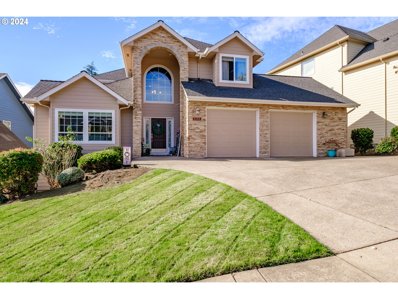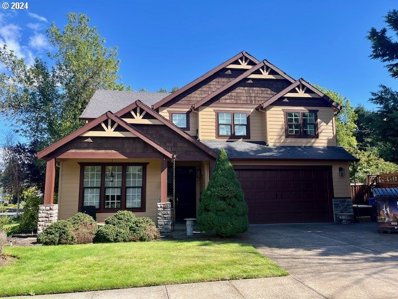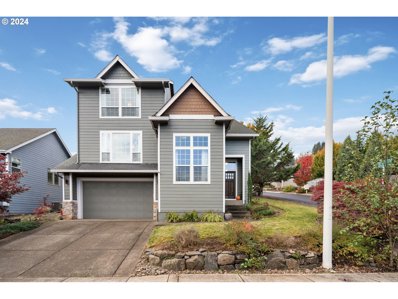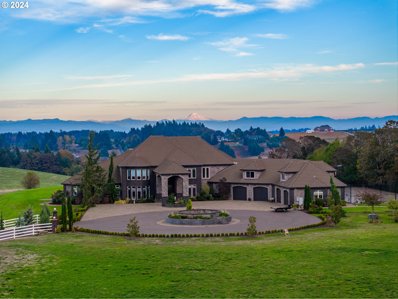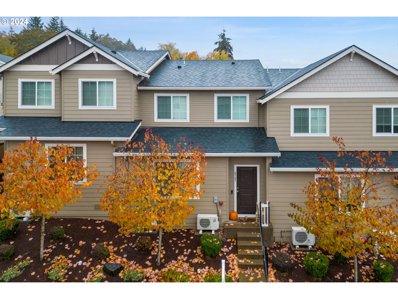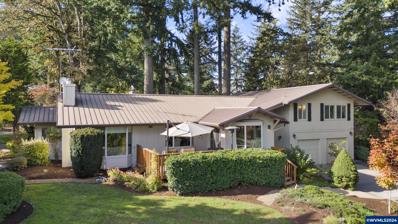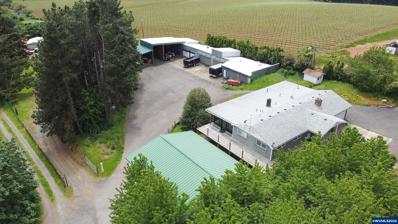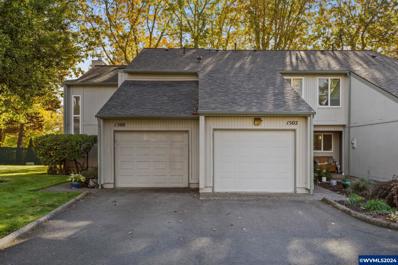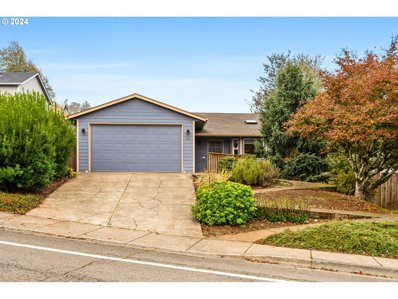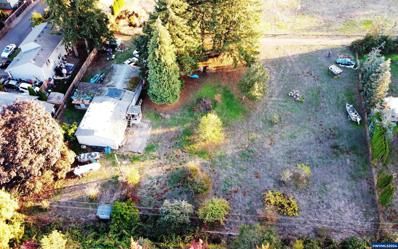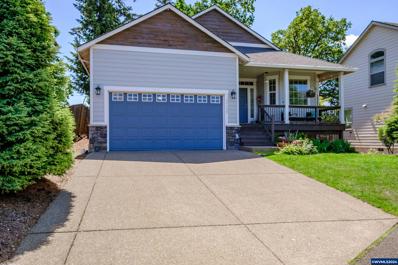Salem OR Homes for Sale
$675,000
5847 Evangelista St Salem, OR 97306
- Type:
- Single Family
- Sq.Ft.:
- 2,111
- Status:
- Active
- Beds:
- 3
- Lot size:
- 0.15 Acres
- Year built:
- 2022
- Baths:
- 3.00
- MLS#:
- 24518644
ADDITIONAL INFORMATION
Like new home features extensive upgrades & custom detail throughout. Inviting open floor plan w/ vaulted ceilings & striking floor-to-ceiling stone fireplace immediately captures attention. Kitchen is a chef's delight with custom cabinets, granite counters, upgraded range hood, & large walk-in pantry. Main level features spacious primary suite complete w/ generous WIC, luxurious tile shower & soaking tub. The expansive covered patio extends the living space outdoors, making it perfect for entertaining guests.
$549,900
6036 Lillian St SE Salem, OR 97306
- Type:
- Single Family
- Sq.Ft.:
- 1,806
- Status:
- Active
- Beds:
- 3
- Lot size:
- 0.14 Acres
- Year built:
- 2013
- Baths:
- 2.00
- MLS#:
- 823014
- Subdivision:
- Sumpter
ADDITIONAL INFORMATION
Accepted Offer with Contingencies. Absolutely stunning and well cared for single lvl S. Salem home. Immaculate landscaping greets you immediately. Enter in to an inviting entry w/ formal dining area. Open concept LR/Kitchen w/ a grand fireplace & large windows. SS applianes, gas range, wall oven, & large nook. Bonus workspace/nook off the kitchen. Primary BR feat tile shower, lrg. soaking tub, dual vanity, & walk-in closet. 2 spacious guest BR. Tranquil backyard w/ low maint. landscape & full cov. patio. XL tandem bay 3 car garage as well!
$650,000
5915 LONE OAK Rd Salem, OR 97306
- Type:
- Single Family
- Sq.Ft.:
- 2,860
- Status:
- Active
- Beds:
- 4
- Lot size:
- 0.16 Acres
- Year built:
- 2005
- Baths:
- 3.00
- MLS#:
- 24252352
ADDITIONAL INFORMATION
Beautiful home with a great layout in the Creekside Neighborhood. High quality detailed finish work. Formal living room in the front and a family room in the back with a deck that looks out over the greenery. Additional family room with a fourth bedroom or office in the daylight basement. Well thought out kitchen with stainless steel appliances, including a built in gas stovetop. Primary bedroom upstairs features a gas fireplace and full bathroom with a jetted tub. New furnace. Perfect blend of luxury and functionality in the right location. Won’t last.
$625,000
5510 WIGEON St Salem, OR 97306
- Type:
- Single Family
- Sq.Ft.:
- 2,475
- Status:
- Active
- Beds:
- 4
- Lot size:
- 0.31 Acres
- Year built:
- 2004
- Baths:
- 3.00
- MLS#:
- 24000713
ADDITIONAL INFORMATION
This home was made for entertaining. Beautiful, Craftsman Style home on oversized corner lot on 0.31 acres, Open Concept Great room with Built-ins and in ground swimming pool! Gorgeous outdoor space with Koi Pond, Natural Gas piped in for BBQ & Masonry fireplace. There is a closet in the office on the main lever and 4 bedrooms upstairs. 1 side of garage is double deep so make your workshop space or pool house with slider that opens out to the pool and outdoor retreat.
$589,000
6905 FLICKER Dr Salem, OR 97306
- Type:
- Single Family
- Sq.Ft.:
- 2,218
- Status:
- Active
- Beds:
- 3
- Lot size:
- 0.15 Acres
- Year built:
- 2007
- Baths:
- 3.00
- MLS#:
- 24662585
ADDITIONAL INFORMATION
Step into this beautifully updated tri-level home located just on the edge of Salem. With 3 spacious bedrooms, 3 full baths, and a versatile den, this home offers the ideal layout for modern living, work-from-home flexibility, or accommodating guests. Positioned on a desirable corner lot, you’ll enjoy a fully fenced backyard, perfect for entertaining or relaxing. This prime location provides peaceful surroundings with the added benefit of being just minutes from local stores, dining, and essential amenities. All appliances are included, making this home truly move-in ready. Don’t miss out on this exceptional property that truly has it all!
$4,275,000
2554 COLE Rd Salem, OR 97306
- Type:
- Single Family
- Sq.Ft.:
- 11,121
- Status:
- Active
- Beds:
- 6
- Lot size:
- 32.3 Acres
- Year built:
- 2005
- Baths:
- 9.00
- MLS#:
- 24445114
ADDITIONAL INFORMATION
Luxurious Estate with Breathtaking Mountain Views! This spectacular 5-bedroom, 7 full and 2 half-bath estate offers unmatched elegance across 11,000+ sq. ft. Nestled in a stunning setting on 32 acres, it’s a dream home for those seeking luxury and comfort. Enter through a grand foyer with towering ceilings and tile floors, setting the stage for the impressive interior. The chef's kitchen with a spacious butler pantry is designed for culinary enthusiasts, while the 6+ car garage and large shop provide ample space for projects and storage. Enjoy hosting in the light-filled main living room, featuring a beautiful fireplace, mantle, and built-ins. The family room features wet bar and dedicated movie theater, perfect for entertaining. Choose from two formal dining rooms for memorable meals with family and friends. A secret door leads to a hidden cellar with a private bathroom, offering a unique, intimate gathering space. Outdoors, the expansive patio features a cozy fireplace and built-in BBQ, while the fenced sport court with a basketball hoop promises endless fun. Retreat to the luxurious master suite, complete with a fireplace, sitting area, luxury shower, large jacuzzi tub, and his & hers walk-in closets and restrooms. Each of the three upstairs bedrooms has an ensuite bathroom, with access to two balconies through either the third bedroom or the study. The estate also includes a workout room with mirrors and a spacious bonus playroom. With every luxury and convenience, this estate combines sophistication with practical elegance.
$500,000
2647 TAHOE Ave Salem, OR 97306
- Type:
- Single Family
- Sq.Ft.:
- 1,652
- Status:
- Active
- Beds:
- 3
- Lot size:
- 0.19 Acres
- Year built:
- 1995
- Baths:
- 2.00
- MLS#:
- 24672496
ADDITIONAL INFORMATION
You MUST SEE, Move-in Ready New ext Paint (March 2024) This neat and tidy one level lives large, inside and out! Very open great room floor plan. Updated kitchen with new quartz countertops and newer stainless appliances (2023). Very spacious and surprisingly private fenced backyard with storage shed. Great south location with excellent I5 access! see 3D video/Virtual Tour at bottom of pictures
Open House:
Sunday, 12/29 1:00-4:00PM
- Type:
- Single Family
- Sq.Ft.:
- 1,542
- Status:
- Active
- Beds:
- 3
- Lot size:
- 0.1 Acres
- Year built:
- 2024
- Baths:
- 2.00
- MLS#:
- 822908
- Subdivision:
- Sumpter
ADDITIONAL INFORMATION
Take advantage of our final 1542 plan at Springwood Estates! This single-level home features an open floor plan & includes a bonus Garden Room. You'll love the slab quartz or granite countertops, stainless steel appliances, & custom cabinetry, w/kitchen prep island & pantry. Durable LVP & carpet flooring, a floor-to-ceiling stone fireplace w/mantle. Landscaping w/fenced back yard and underground sprinklers. 5 different interior packages to choose from. $5,000 in Builder incentives. To be built.
$582,000
5310 Berkshire Ct SE Salem, OR 97306
- Type:
- Single Family
- Sq.Ft.:
- 2,526
- Status:
- Active
- Beds:
- 4
- Lot size:
- 0.19 Acres
- Year built:
- 1997
- Baths:
- 3.00
- MLS#:
- 822871
- Subdivision:
- Pringle
ADDITIONAL INFORMATION
Classic New England style colonial home located in Woodscape Meadows. 4 bedrooms plus office. 9ft ceilings-formal living/dining room. Gourmet kitchen with oak hardwood floors, tiled cooking island, custom built cabinetry with glass fronts. Sunny breakfast nook. Adjacent family room with marble surround gas fireplace and built in bookcases. Inside utility room includes washer/dryer hook ups. Spacious primary suite with large on suite.
$375,000
5737 JOYNAK St Salem, OR 97306
- Type:
- Single Family
- Sq.Ft.:
- 1,311
- Status:
- Active
- Beds:
- 3
- Lot size:
- 0.04 Acres
- Year built:
- 2018
- Baths:
- 3.00
- MLS#:
- 24511122
ADDITIONAL INFORMATION
This amazingly cared for townhome offers so much space with convenient care-free living in a desired location in South Salem. Open floor plan with updated Olympia Quartz kitchen counters, eating bar, Stainless appliances, Gas Range, new Luxury Plank Vinyl floors on main level, 3 spacious bedrooms, loft area great for office space, double car garage space. Healthy HOA to take care of all of the exterior maintenance issues!
$1,099,000
7387 Sierra Dr SE Salem, OR 97306
- Type:
- Single Family
- Sq.Ft.:
- 3,390
- Status:
- Active
- Beds:
- 4
- Lot size:
- 0.96 Acres
- Year built:
- 1978
- Baths:
- 3.00
- MLS#:
- 822799
- Subdivision:
- Battlecreek
ADDITIONAL INFORMATION
Discover this meticulously updated 4-bedroom, 3-bath home nestled on a stunning .96 -acre lot with views of Mt. Jefferson. Located in a tranquil, secluded neighborhood, this home features a generous 400+ sq ft office/bonus room and a 475 sq ft basement. Enjoy high-quality finishes, spacious utility/laundry room, walk-in pantry, and multiple walk-in closets provide ample storage. The property also includes a 3-bay detached shop with carport and RV storage, and four additional outbuildings.
$99,900
2010 NOMAD Ct Salem, OR 97306
- Type:
- Manufactured/Mobile Home
- Sq.Ft.:
- 924
- Status:
- Active
- Beds:
- 2
- Year built:
- 1977
- Baths:
- 2.00
- MLS#:
- 24553122
ADDITIONAL INFORMATION
FULLY REMODELED 2 bedroom, 2 bathroom conveniently located close to I-5. Stainless steel appliances,quartz counter tops,walk in shower are only some of the things this place offers.Southbrook’s amenities include three lakes, nature-lined walking paths, club house with the pool,sauna, and swimming pool. Call NOW
$365,000
945 DENISE Ct Salem, OR 97306
- Type:
- Single Family
- Sq.Ft.:
- 1,008
- Status:
- Active
- Beds:
- 3
- Lot size:
- 0.14 Acres
- Year built:
- 1976
- Baths:
- 1.00
- MLS#:
- 24370495
ADDITIONAL INFORMATION
New Price! Updated and well maintained single level home in Desirable South Salem neighborhood is now ready for a new owner! New Roof in 2023, new exterior paint in 2024, new back deck in 2024, new kitchen appliances in 2023. Bathroom is light and bright with coriander counter vanity. French doors lead to the backyard oasis complete with Rock Water feature/Fish Pond, pebble patio space, mature landscaping, and garden beds. low cost HOA includes sport court, pickle ball, guest house/community event center.
- Type:
- Manufactured/Mobile Home
- Sq.Ft.:
- 1,296
- Status:
- Active
- Beds:
- 3
- Year built:
- 2016
- Baths:
- 2.00
- MLS#:
- 24582120
ADDITIONAL INFORMATION
Welcome to this charming double-wide in Oak Pointe Estates! This home offers a spacious & bright floor plan perfect for peaceful living. The kitchen features all appliances, an island & plenty of cabinet & counter space. Retreat to the primary ensuite complete with a walk-in closet & large vanity. With two additional bedrooms & full bath, entertaining guests or working from home is a breeze! Other perks include a sizable fenced yard, carport, tool shed, AC, washer & dryer. The park welcomes all-ages, pets & is close to amenities. Monthly space rent is $925. Look no further for comfort & convenience, schedule your tour today!
$599,900
1212 Hylo Rd SE Salem, OR 97306
- Type:
- Single Family
- Sq.Ft.:
- 1,670
- Status:
- Active
- Beds:
- 3
- Year built:
- 1968
- Baths:
- 3.00
- MLS#:
- 822736
ADDITIONAL INFORMATION
Updated home offers comfort and serious working spaces. With wood & tile floors, a sunroom w/ glimpses of vineyard & mountain peak, and an unfinished basement with high ceilings, fireplace, and a ready-to-finish bathroom offer dual living potential. The expansive shop setup is ideal for commercial, industrial, or creative use. It includes a dedicated office, auto shop, and equipment shed, perfect for storing RVs, boats, or heavy machinery, making it an exceptional property for business or hobbyist.
$334,900
1500 Madras St SE Salem, OR 97306
- Type:
- Other
- Sq.Ft.:
- 1,479
- Status:
- Active
- Beds:
- 3
- Year built:
- 1978
- Baths:
- 2.00
- MLS#:
- 822717
- Subdivision:
- Battlecreek
ADDITIONAL INFORMATION
AMAZING CONDO WITH BEAUTIFUL BACKYARD! POOL, RENTAL ROOM, GREAT LOCATION! Stunning condo in South Salem with 3 spacious bedrooms and 2 full bathrooms. Meticulously updated by the seller, this home features a cozy living room with a gas fireplace, an updated kitchen, and an accent wall in the master bedroom. The main floor includes a convenient laundry room and full bathroom. Enjoy the attached one-car garage for easy access and storage. This condo offers a peaceful setting, backing up to a grassy, tree-filled area perfect for dog lovers. The community is welcoming, with amenities such as a pool, tennis court, and more. HOA covers exterior maintenance, water, sewer, and garbage.
$383,500
1285 MILDRED Ln Salem, OR 97306
- Type:
- Single Family
- Sq.Ft.:
- 1,398
- Status:
- Active
- Beds:
- 2
- Lot size:
- 0.15 Acres
- Year built:
- 1998
- Baths:
- 2.00
- MLS#:
- 24159556
ADDITIONAL INFORMATION
Charming Single-Level Home in South Salem! This 2-bedroom, 2-bath home offers a spacious layout with a kitchen breakfast nook, a large living room with vaulted ceilings, and plenty of natural light from numerous windows. The massive primary bedroom features an ensuite bath. Enjoy the sizeable backyard, perfect for relaxing or entertaining. With AC and ADA accessibility, this home is move-in ready and designed for comfort. Don’t miss out!
- Type:
- Manufactured Home
- Sq.Ft.:
- 1,188
- Status:
- Active
- Beds:
- 3
- Lot size:
- 1 Acres
- Year built:
- 1988
- Baths:
- 2.00
- MLS#:
- 822729
- Subdivision:
- Lee
ADDITIONAL INFORMATION
Level and nicely open 1 acre lot in city limits with older manufactured home of little to no value. Buyer to perform their own due diligence regarding development potential and property usage. 1.5 miles to I5. 3 miles to Salem Airport. 6 miles to Downtown.
$345,000
915 Denise Ct SE Salem, OR 97306
- Type:
- Single Family
- Sq.Ft.:
- 1,008
- Status:
- Active
- Beds:
- 3
- Lot size:
- 0.18 Acres
- Year built:
- 1976
- Baths:
- 1.00
- MLS#:
- 822688
- Subdivision:
- Battlecreek
ADDITIONAL INFORMATION
South Salem 3-bedroom, 1-bath home ready for it's new owners! Get a better deal by assuming the loan at 4.99%. Enjoy a spacious living room that flows into a functional kitchen, perfect for gatherings. . An attached one-car garage provides extra storage. Step outside to a private backyard, ideal for relaxation. New roof 2021. New driveway 2022. Lakewood HOA community includes walking paths, bridges, and a central park with basketball court, tennis court, playground, and community center.
$520,000
5635 Bayberry Ct Salem, OR 97306
- Type:
- Single Family
- Sq.Ft.:
- 1,917
- Status:
- Active
- Beds:
- 3
- Lot size:
- 0.23 Acres
- Year built:
- 1978
- Baths:
- 2.00
- MLS#:
- 822681
ADDITIONAL INFORMATION
Tucked away in a highly desirable neighborhood, this exquisite contemporary home is set on nearly a quarter-acre, offering the perfect blend of style and space. Its eye-catching modern architecture enhances its curb appeal, making it a true standout in the area. Upon entering, you'll be greeted by soaring ceilings and an open-concept layout, creating an expansive, airy ambiance. The spacious living room, warmed by a wood-burning fireplace, is bathed in natural light thanks to large windows, making it an ideal spot for both relaxation and entertaining. Overlooking the main living area is a versatile loft, perfect for use as a second family room, home office, or creative space. Hardwood floors have been recently refinished & the rest of the house has been improved with brand new carpet.The thoughtfully designed kitchen boasts plenty of counter space and cabinetry, making it ideal for both everyday meals and special occasions. A convenient laundry room is located just off the kitchen and provides easy access to the attached two-car garage. All bedrooms and bathrooms are conveniently situated on the main level, ensuring ease and accessibility. The primary suite serves as a private retreat, complete with a spacious closet and an ensuite bathroom. Two additional bedrooms offer ample space and large closets, while the beautifully remodeled main bathroom adds a touch of modern luxury.Step outside to enjoy the beautifully landscaped front and back yards, perfect for outdoor relaxation. The fully fenced backyard provides a private haven, while the recently refinished deck, with new decking and fresh stain, is perfect for gatherings or quiet evenings outdoors. This home masterfully blends contemporary style with everyday comfort, offering a truly inviting living experience.
$517,000
2720 Merced Ct SE Salem, OR 97306
- Type:
- Single Family
- Sq.Ft.:
- 1,731
- Status:
- Active
- Beds:
- 3
- Lot size:
- 0.13 Acres
- Year built:
- 2007
- Baths:
- 2.00
- MLS#:
- 822677
- Subdivision:
- Lee
ADDITIONAL INFORMATION
Beautiful 3 bed/2 bath single-level home located in sought-after Battle Creek Heights neighborhood of SE Salem. Close to Schools/Shopping/Parks & easy access to I-5. This home features an open concept floor plan and additional 4th room/office, vaulted ceilings, custom cabinets w/granite counter tops in kitchen, Brazilian cherry hardwood floors throughout main living area. New large paved patio and a new composite deck in the back yard, Central A/C and newer appliances.
$780,000
2132 Kari Dawn Av SE Salem, OR 97306
- Type:
- Single Family
- Sq.Ft.:
- 2,983
- Status:
- Active
- Beds:
- 3
- Lot size:
- 0.18 Acres
- Year built:
- 2005
- Baths:
- 3.00
- MLS#:
- 822662
- Subdivision:
- Pringle
ADDITIONAL INFORMATION
This stunning custom home offers a blend of luxury and craftsmanship with Brazilian hardwood floors, 10-foot ceilings, and a formal dining room with built-ins. The kitchen features granite countertops, walnut cabinetry, and a large pantry. A dedicated office adds convenience, while the three-car garage includes custom cabinets and durable epoxy flooring. The primary suite offers a travertine shower and jacuzzi. Enjoy a cozy gas fireplace, covered deck, new carpet, and fresh paint in this move-in-ready home.
$470,000
5678 Moonstone Lp SE Salem, OR 97306
- Type:
- Single Family
- Sq.Ft.:
- 1,814
- Status:
- Active
- Beds:
- 3
- Lot size:
- 0.14 Acres
- Year built:
- 1993
- Baths:
- 2.00
- MLS#:
- 822558
- Subdivision:
- Battlecreek
ADDITIONAL INFORMATION
Accepted Offer with Contingencies. Welcome to your dream single-level home in South Salem! This inviting residence features an open floor plan that seamlessly connects a spacious kitchenâ??complete with an island and bar seatingâ??to a generous great room with a dining area. Large sliders lead to the backyard and deck, perfect for outdoor entertaining. Sunlight pours in through the expansive windows, creating a bright and airy atmosphere throughout. 3 bedrooms and 2 full baths. A must visit home.
$689,900
565 Grandover Av SE Salem, OR 97306
Open House:
Sunday, 12/22 1:00-3:00PM
- Type:
- Single Family
- Sq.Ft.:
- 2,704
- Status:
- Active
- Beds:
- 4
- Lot size:
- 0.17 Acres
- Year built:
- 2002
- Baths:
- 3.00
- MLS#:
- 822041
- Subdivision:
- Sumpter
ADDITIONAL INFORMATION
Creekside Estates in S. Salem! Renovated over last several years with upgraded finishes include: 3 tone interior paint: body, ceiling, trim. Exterior paint and trim replaced. New Composite deck and rail. Upgraded kitchen Cabs and SS appliances with upgraded leathered granite. Textured tile in ALL baths feels great on your feet! Honed marble in master bath w/ multi-function shower sprayer system and soaking tub. Kohler and Moen fixtures throughout. Trim and wainscoting add to the ambience of this home. Great views off the back deck w/ city lights and Mt. St. Helens view! Brayn Johnson park 1 block away about a 5 min. walk! Huge dog walk and great for kids! Creekside club house w/ member pool! Special member pricing for Creekside owners to enjoy club amenities like pool, golf, and driving range! Great location, location, location, and price on this wonderful Creekside home! LA personal home and is seller. Furniture has been removed and is now empty.
- Type:
- Single Family
- Sq.Ft.:
- 3,067
- Status:
- Active
- Beds:
- 3
- Lot size:
- 0.26 Acres
- Year built:
- 2004
- Baths:
- 3.00
- MLS#:
- 822490
- Subdivision:
- Sumpter
ADDITIONAL INFORMATION
Discover a breathtaking custom home in South Salem, nestled within the Creekside Golf community. This residence is positioned on a generous .26-acre lot at the end of a quiet cul-de-sac. Dreaming of a magical backyard? This expansive outdoor space features stunning landscaping and a pond that adjoins Bryan Johnston Park. This impressive home boasts soaring ceiling heights throughout and has been carefully cared for. Additionally, it includes an oversized three-car garage with ample storage space!


Salem Real Estate
The median home value in Salem, OR is $399,000. This is lower than the county median home value of $411,100. The national median home value is $338,100. The average price of homes sold in Salem, OR is $399,000. Approximately 51.91% of Salem homes are owned, compared to 42.65% rented, while 5.44% are vacant. Salem real estate listings include condos, townhomes, and single family homes for sale. Commercial properties are also available. If you see a property you’re interested in, contact a Salem real estate agent to arrange a tour today!
Salem, Oregon 97306 has a population of 174,193. Salem 97306 is more family-centric than the surrounding county with 31.65% of the households containing married families with children. The county average for households married with children is 31.19%.
The median household income in Salem, Oregon 97306 is $62,185. The median household income for the surrounding county is $64,880 compared to the national median of $69,021. The median age of people living in Salem 97306 is 35.7 years.
Salem Weather
The average high temperature in July is 81.1 degrees, with an average low temperature in January of 34.8 degrees. The average rainfall is approximately 44.9 inches per year, with 3.9 inches of snow per year.
