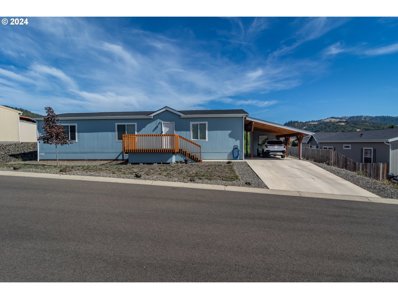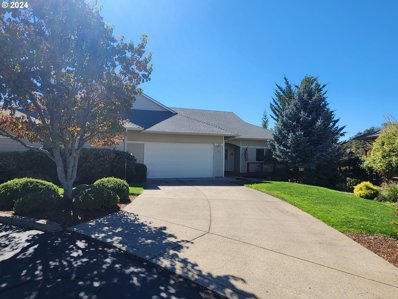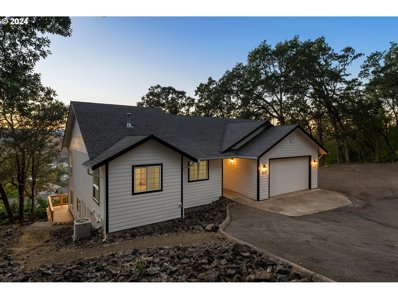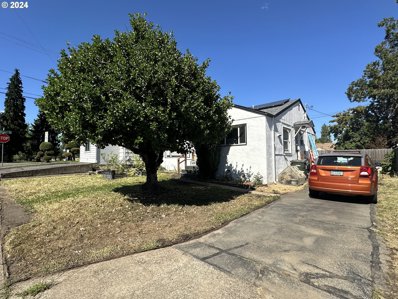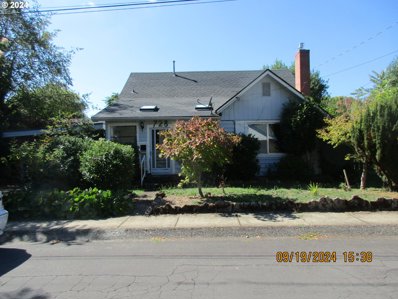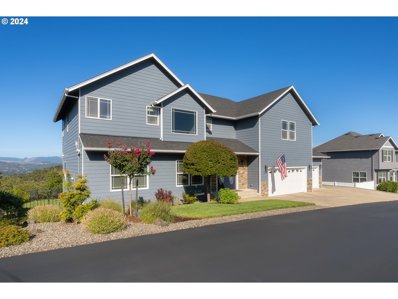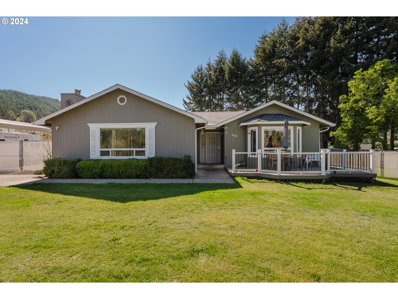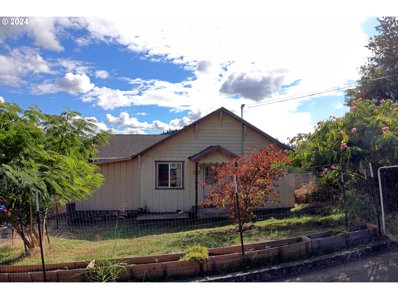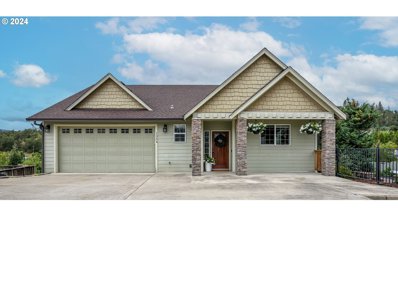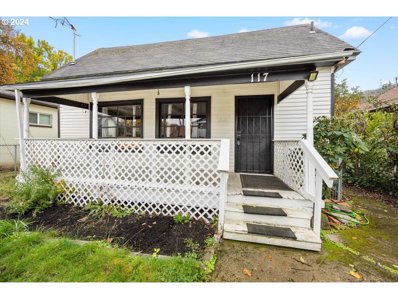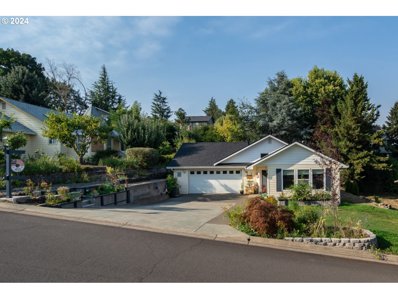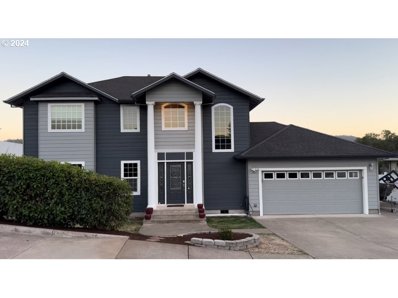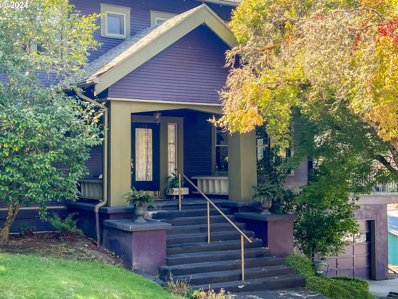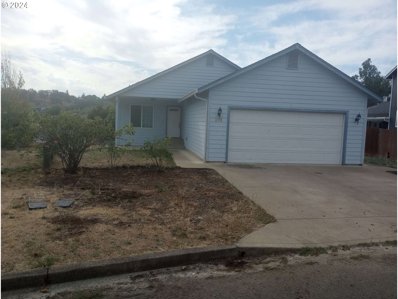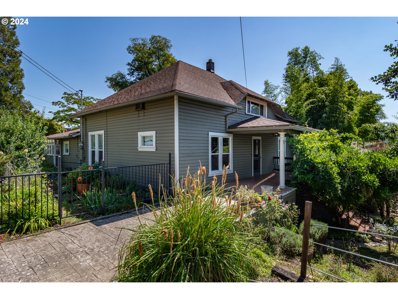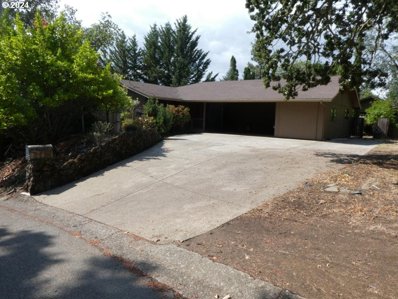Roseburg OR Homes for Sale
$130,000
191 NESTUCCA Ln Roseburg, OR 97471
- Type:
- Manufactured/Mobile Home
- Sq.Ft.:
- 1,269
- Status:
- Active
- Beds:
- 3
- Year built:
- 2021
- Baths:
- 2.00
- MLS#:
- 24513775
ADDITIONAL INFORMATION
WOW! Discover the perfect blend of comfort, convenience, and modern living in this move-in ready, 2021-built 3-bedroom, 2-bathroom manufactured home, located in an all-ages community. The spacious primary bedroom offers a private retreat with a large ensuite bathroom and walk-in closet. Neutral-colored carpet throughout the bedrooms and living room creates a cozy atmosphere, while durable laminate flooring in the kitchen, dining, and laundry areas provides a fresh and versatile canvas. The modern kitchen features a convenient island for added workspace and storage. Step outside to enjoy the community's impressive amenities, including a nature walk, basketball court, dog park, playground, private access to the South Umpqua River and Roberts Creek, RV storage, and a mail center. This home is the perfect balance of style, function, and an idyllic lifestyle in a welcoming neighborhood — ready for you to make it your own. Don't wait - schedule your private tour today!
- Type:
- Manufactured/Mobile Home
- Sq.Ft.:
- 1,512
- Status:
- Active
- Beds:
- 3
- Year built:
- 2021
- Baths:
- 2.00
- MLS#:
- 24469025
ADDITIONAL INFORMATION
This 2021-built 3-bedroom, 2-bath manufactured home is move-in ready! Step inside to discover a bright living area with recessed lighting throughout, creating a bright and inviting atmosphere. The spacious kitchen features a convenient island and a large pantry, perfect for all your culinary needs. All three bedrooms have a walk-in closet, providing plenty of storage space, while also offering comfort for family or guests. Enjoy the convenience of a separate laundry area. Outside, you'll find a handy storage shed and a carport. Plus, take advantage of the fantastic community amenities, including a playground, basketball court, and dog park. Buyer is more than welcome at their expense to add a 6ft fence to the back yard. Don't miss your chance to make this home yours!
- Type:
- Single Family
- Sq.Ft.:
- 2,702
- Status:
- Active
- Beds:
- 3
- Lot size:
- 0.15 Acres
- Year built:
- 1996
- Baths:
- 3.00
- MLS#:
- 24511789
ADDITIONAL INFORMATION
Perched at the end of "The Point" gated community with incredible views from this 3 br 3 bath 2 level contemporary townhouse. Has 2702 sq ft, 2 car garage, spacious balconies overlooking Garden Valley/Hucrest. Has enclosed sunroom, 2 gas fireplaces, open concept living area, spacious primary room with on suite, coved ceiling, walk-in closet. Central vac, solar tubes, laundry, Abundant storage, plus bonus room. Wrap around upper and lower decks. Storage area under unit. HOA pays for some outside maintenance.
- Type:
- Single Family
- Sq.Ft.:
- 2,158
- Status:
- Active
- Beds:
- 4
- Lot size:
- 0.56 Acres
- Year built:
- 2002
- Baths:
- 3.00
- MLS#:
- 24473447
ADDITIONAL INFORMATION
This completely updated serene home offers breathtaking panoramic views from every window! The brand new double deck is the perfect spot to view deer grazing in your backyard or enjoy the view of the sunset over the mountains. This modern charmer offers an incredible floor plan that boasts an over 800 sq ft bottom level perfect for a play room, bonus area, generational living, or anything you can dream up! New floors, carpet, doors, paint inside and out, kitchen appliances, bathroom vanities and more make this beautiful home turn key and move in ready! Don't miss out!One seller is a licensed real estate agent in OR.
$762,500
205 W ORIOLE Dr Roseburg, OR 97471
- Type:
- Single Family
- Sq.Ft.:
- 2,140
- Status:
- Active
- Beds:
- 4
- Lot size:
- 0.7 Acres
- Year built:
- 2003
- Baths:
- 2.00
- MLS#:
- 24010104
ADDITIONAL INFORMATION
Picture Perfect Views... This is a one of a kind home on the South Umpqua! 3Br 2Ba 2140sqft with office that could easily be a fourth bedroom. Split living with a luxury on suite. Kitchen opens to nook with a view, perfect place to enjoy your coffee made from your built in espresso maker. Living room has built ins and a cozy gas stove to warm you up while you take in the the view and watch the wildlife from the beautiful picture windows.On Nice beautiful days escape to the covered deck out back. The homes landscape is manicured and ready for you to add your flavor. The three car garage gives you plenty of room to work or play and still park the car in.
$255,000
631 W UNION St Roseburg, OR 97471
- Type:
- Single Family
- Sq.Ft.:
- 936
- Status:
- Active
- Beds:
- 2
- Lot size:
- 0.15 Acres
- Year built:
- 1962
- Baths:
- 1.00
- MLS#:
- 24363448
ADDITIONAL INFORMATION
A $12 PER MONTH ELECTRIC BILL??? You read that right! And solar panels paid in full! Absolutely darling home in excellent condition. Rooms are large and bright. Lots of parking, cute home and yard. Hardwood floor in living room, bathroom has been remodeled and updated. New PEX plumbing throughout. Solar panels on roof have brought electric bill down to $12 per month! Sale includes seller pay off of solar panel cost. Paved lot behind fence is included, but has a long term lease.
- Type:
- Single Family
- Sq.Ft.:
- 1,820
- Status:
- Active
- Beds:
- 5
- Lot size:
- 0.21 Acres
- Year built:
- 1946
- Baths:
- 3.00
- MLS#:
- 24052863
ADDITIONAL INFORMATION
Four bedroom West Roseburg home with a 1 bedroom apartment. This apartment has been a rental for many years plus has its own electric meter. House with extra income or great guest quarters. Home has 2bedrooms downstairs + 2 bedrooms upstairs plus a 1 bedroom apartment. A lot of home for the money.
- Type:
- Single Family
- Sq.Ft.:
- 2,811
- Status:
- Active
- Beds:
- 4
- Lot size:
- 0.34 Acres
- Year built:
- 2005
- Baths:
- 3.00
- MLS#:
- 24652608
ADDITIONAL INFORMATION
This stunning home has been revamped for luxury with a view that will take your breath away! This private road sits only a minute from town, with a feeling of being on top of the world. Open concept home with soaring ceilings. Gas fireplace. New lifetime vinyl plank flooring throughout. Kitchen features a large walk-in pantry, updated stainless steel appliances including double ovens and gas cook top, eating bar, new tile backsplash, undermount lighting and granite counters with tons of storage. Formal dining room and eating nook. Open stairway to the beautiful entryway. Upstairs balcony/ seating area with a view. Split floor plan with spacious rooms/bonus room. Primary suite with vaulted ceilings, large walk in closet and a primary bath you have to see! Completely remodeled with a gorgeous stand alone tub, tile shower and 72 inch vanity. New interior and exterior paint throughout. 3 car garage. Turf dog yard. Recently refreshed landscaping. 31x12 deck with new railing that will give you an outdoor living space to soak up the view with hot tub hookups! You will not want to miss this home!
- Type:
- Single Family
- Sq.Ft.:
- 2,967
- Status:
- Active
- Beds:
- 5
- Lot size:
- 1.05 Acres
- Year built:
- 1992
- Baths:
- 4.00
- MLS#:
- 24382547
ADDITIONAL INFORMATION
PRICED TO SELL! Charming one level family home in beautiful country setting in the sought-after Upper Camp Loop Road area, just outside of Glide. Water rights and access to boat ramp and Colliding Rivers across the road. Fantastic floor plan for entertaining. Large family room with pellet stove, pool table, foosball and exercise machine included. Spacious living room, dining area and kitchen with granite countertops, 2 master suites. Trex decking. Huge fenced private back yard with oversized garage, carport, shop, storage shed, and separate bathroom. Lots of RV/Boat paved parking. Beautiful mature landscaping, large lawn area for pets, outdoor patio, mature pear tree.
- Type:
- Single Family
- Sq.Ft.:
- 1,850
- Status:
- Active
- Beds:
- 3
- Lot size:
- 0.16 Acres
- Year built:
- 1974
- Baths:
- 2.00
- MLS#:
- 24402434
ADDITIONAL INFORMATION
Explore the possibilities with this 3-bedroom, 2bathroom home in Roseburg, featuring 1,850 sq.ft. of adaptable living space. The home includes a versatile 666 sq.ft. daylight basement perfect for any purpose your heart desires, from a family room to an office or hobby area. Additional features include a detached metal shop suitable for a workshop or garage-style storage and a quaint shed in the backyard for gardening tools or extra supplies. Situated on a manageable 0.16-acre lot this property blends functionality with potential, ideal for anyone looking to personalize their space.
- Type:
- Single Family
- Sq.Ft.:
- 2,992
- Status:
- Active
- Beds:
- 4
- Lot size:
- 0.16 Acres
- Year built:
- 2005
- Baths:
- 4.00
- MLS#:
- 24240232
- Subdivision:
- Stillwaters Court
ADDITIONAL INFORMATION
Amazing home with pretty cool views in a great location! Offering high & vaulted ceilings that lend to the spaciousness. Main level primary suite has walk-in closet & a gas fireplace and a wonderful attached bath w/double sinks, tub & shower. Downstairs, WOW - so much space to spread out! Family room, bonus room (could be 5th bed), 3 more bedrooms & 2 full baths! New laminate flooring & new baseboards throughout, updated lighting fixtures, new appliances, new interior paint and fireplace. Enjoy the privacy of a cul-de-sac and a fenced yard that is ready for your special touch. Concessions and/or yard credit available.
- Type:
- Single Family
- Sq.Ft.:
- 3,152
- Status:
- Active
- Beds:
- 3
- Lot size:
- 0.15 Acres
- Year built:
- 2006
- Baths:
- 3.00
- MLS#:
- 24041519
ADDITIONAL INFORMATION
This home is a dream for people who are 55 or older, active, and still want a large, spacious, elegant, beautiful home in a serene gated 55+ community! This stunning residence offers 3,152 square feet of luxurious living space designed for comfort and elegance. Featuring three spacious bedrooms and three beautifully appointed bathrooms, this home is perfect for both relaxation and entertaining. Soaring vaulted ceilings create an open and airy atmosphere in the main-floor living space which includes a cozy living room with gas fireplace, dining area with views, and well appointed kitchen. The large master suite is a true retreat, offering not only comfort but also pleasant views. Step out onto your private deck, perfect for morning coffee or evening sunsets. The thoughtful layout includes a second bedroom and bathroom conveniently located on the main floor, ideal for guests or a home office. Downstairs, discover a generous family room/game room that provides ample opportunity for recreation and relaxation. This space is complemented by a guest room and full bathroom, ensuring privacy and comfort for your visitors. This home is a perfect blend of style and functionality, offering an exceptional lifestyle for active adults. And now at a great price. Don’t miss this one!
$193,900
1394 SE COURT Ave Roseburg, OR 97470
- Type:
- Condo
- Sq.Ft.:
- 1,320
- Status:
- Active
- Beds:
- 2
- Year built:
- 1975
- Baths:
- 2.00
- MLS#:
- 24468936
ADDITIONAL INFORMATION
Great location with this 2 bed, 1.5 condo, just a few couple blocks to downtown Roseburg. Shops, cafes and amenities close by. Seasonal access to well maintained pool. Hoa takes care of the landscaping, and garbage services. Open floor plan and bedroom and full bath on sperate levels from kitchen and living rooms. Designated off street parking and guest as well. Won't last long!.
$825,000
609 PONDEROSA Dr Roseburg, OR 97471
- Type:
- Single Family
- Sq.Ft.:
- 2,950
- Status:
- Active
- Beds:
- 4
- Lot size:
- 5.9 Acres
- Year built:
- 1978
- Baths:
- 4.00
- MLS#:
- 24456287
ADDITIONAL INFORMATION
Surrounded by the sounds of running water, the tranquil setting of this Melrose home, will make you feel at ease and in touch with nature. The special touch from a Master Gardener is evident while driving up the paved driveway. There is a fenced garden area with raised beds and beautiful landscaping around the two ponds each with small waterfalls and plenty of running water. The large trex deck runs the full length of the home providing ample seating that also leads to several other sitting areas that take advantage of the water features. The home is equally graceful inside with a large dining room that features a custom built-in hutch, a cook's kitchen with granite countertops and propane range top. The kitchen is open to the living room with a large slider to the deck, an abundance of windows and cozy built-in wood stove. From there wander into the quiet sitting area with a wet bar that then leads into the private office of the first primary suite with built-in desk and propane fireplace. The primary suite on the main level features a custom walk-in closet and large shower in the well appointed bathroom. Upstairs is the second primary suite with walk-in closet, well organized bathroom and private balcony. Two other bedrooms are serviced by the guest bathroom featuring double sinks, slate shower and soaking tub. There is an oversized detached garage and an additional outbuilding with partial concrete floor and power.
$249,900
117 SE Hoover Ave Roseburg, OR 97470
- Type:
- Single Family
- Sq.Ft.:
- 1,260
- Status:
- Active
- Beds:
- 3
- Lot size:
- 0.09 Acres
- Year built:
- 1910
- Baths:
- 2.00
- MLS#:
- 24505853
ADDITIONAL INFORMATION
Are you looking to move into equity? Seller is open to assumable loan as a SUB 2 sale with a 4% interest rate. This affordable home is awaiting your TLC and personal touches! Currently there are luxury vinyl floors throughout the home, updated kitchen, new appliances (still in the box) fenced large yard, shop for all your tools, a detached garage and so much more! This home offers so much potential, only 4 min drive to the heart of Roseburg, downtown. Also, the South Umpqua River is basically in your backyard and you would be only three blocks from swimming hole Templin Beach Park.
- Type:
- Single Family
- Sq.Ft.:
- 2,451
- Status:
- Active
- Beds:
- 3
- Lot size:
- 0.43 Acres
- Year built:
- 2003
- Baths:
- 3.00
- MLS#:
- 24012893
ADDITIONAL INFORMATION
Welcome to your dream home - a harmonious blend of timeless craftsmanship and modern conveniences. Nestle in the sought after Rocky Ridge area of Roseburg, this property offers comfort, style, and breathtaking views. Open Floor Plan: As you step inside, the spacious floor plan you are welcomed with high ceilings and abundant natural light. The seamless flow between living, dining, and kitchens areas creates an inviting atmosphere. Gourmet Kitchen: The heart of the home, the kitchen boasts new appliances and a thoughtful layout. Whether you're preparing a family feast or hosting friends, this space accommodates it all. Laundry Room Perfection: Practicality meets elegance in the well-designed laundry room. Built-ins and a convenient laundry chute make everyday tasks a breeze. Cozy Pellet Stove: Picture chilly winter mornings, the pellet stove in the living area provides warmth and ambiance, making evenings by the fire truly special. Scenic Deck: Step out onto the custom-crafted deck and soak in the panoramic views. It's the ideal spot for morning coffee or evening conversation. Main Level Primary Suite: Your retreat awaits! The primary bedroom features a double vanity, step-in shower, and a spacious walk-in closet. Flexible Bonus Room: Need a home office, gym, or extra bedroom? The large bonus room on the upper level adapts to your lifestyle. Recent Upgrades: From the fresh interior/exterior paint to the waterproof Brazilian KOA luxury vinyl plank flooring, this home has been meticulously cared for. Plus, energy efficient features like recirculating pump, solar lighting, maintenance free turf and drip system enhance you living experience. Location Highlights: Medical centers, golf courses, and shopping are just minutes away. Convenience meet Tranquility in this prime Roseburg location. Don't miss out! Schedule your showing and experience the magic of this colonial/craftsman masterpiece!
$399,900
455 CHANDLER Dr Roseburg, OR 97471
- Type:
- Single Family
- Sq.Ft.:
- 1,526
- Status:
- Active
- Beds:
- 3
- Lot size:
- 0.21 Acres
- Year built:
- 1998
- Baths:
- 2.00
- MLS#:
- 24274766
ADDITIONAL INFORMATION
Don't wait to see this well-maintained home with awesome views. This single level home sits at the top of Chandler Drive, where the sunrise is gorgeous and you can't beat the scenery. It has 3 bedrooms, 2 baths, and open floor plan. Easy access into front of house. Newly remodeled master bathroom, with new carpet. The kitchen area has granite counter tops and a granite island with newer gas stove. Stainless steel appliances and tile floor throughout the kitchen. Vinyl wood flooring in living area and hallway. high ceilings with forced air and A/C heat pump. You'll enjoy relaxing in the peaceful backyard with a newly built rock wall fountain. There are several flower and vegetable garden boxes and a garden shed for storage. If you love flowers than the front side and back yards has several perennial flower beds for your enjoyment. The garage area has a lot of storage shelves. Call today to schedule your showing!
$637,000
1472 ARCADIA Dr Roseburg, OR 97471
- Type:
- Single Family
- Sq.Ft.:
- 2,599
- Status:
- Active
- Beds:
- 4
- Lot size:
- 2.84 Acres
- Year built:
- 1998
- Baths:
- 3.00
- MLS#:
- 24365044
ADDITIONAL INFORMATION
Make this dream home in the desired Garden Valley yours! Quality custom home on 2.84 acres. Views from almost every angle as this home overlooks the stunning Garden Valley vistas. Minutes to wineries, fishing, and more. Sit out on the expansive deck and enjoy the sweet serenade of the birds. Newly painted and updated lighting inside and out. Inside this open concept home, the newly remodeled kitchen is a chef's dream! It features a farmhouse single bowl granite composite sink, quartz countertops, propane gas cooking on the KitchenAid Cafe Series stainless steel range, complete with a matching refrigerator included. Washer and dryer included. Plenty of storage throughout the home including the recently updated walk in pantry with motion activated lighting. Vaulted ceilings throughout. The spacious great room has plenty of living space, a large east facing window with plenty of light. Two bedrooms have skylights. There are two primary suites, both with spacious walk in closets. One primary suite has deck access. The other has garage access and a handicap accessible bathroom with wheelchair accessible roll in shower. In addition to the 4 bedrooms, there is flex room to be used as an office or den. Property is in a Firewise USA community, adding safety and potential homeowner insurance discounts!
$592,500
2375 NW LILA Ct Roseburg, OR 97471
- Type:
- Single Family
- Sq.Ft.:
- 1,868
- Status:
- Active
- Beds:
- 3
- Lot size:
- 0.19 Acres
- Year built:
- 2004
- Baths:
- 3.00
- MLS#:
- 24598025
- Subdivision:
- HUCREST
ADDITIONAL INFORMATION
Discover a harmonious blend of traditional charm and modern sophistication in this immaculately updated stately home. Featuring 3-bedrooms & 2.5 bathrooms and 1868 spacious square feet. . Nestled in the coveted Hucrest area. This residence has been lovingly cared for and recently updated to meet the highest standards of comfort and style. Step inside to find a stunning interior freshly painted with a pallet that soothes the senses. Brand new flooring stretches throughout the home, laying the foundation for a stylish living experience. The primary bedroom offers a serene retreat, thoughtfully designed to provide a space where relaxation is effortless. The heart of the home is in the kitchen, which has been updated to maximize both form and function, catering to culinary enthusiasts and casual cooks alike. Adjacent to the kitchen, the living room promises cozy evenings by the warmth of conversation and shared meals. Outdoor living is just as splendid with a comfy covered back deck and a welcoming patio, perfect for entertaining guests or quietly contemplating natures beauty. The homes façade, with it's freshly painted interior and exterior exudes curb appeal that hints at the refinement within. Every detail reflects a commitment to quality and a lifestyle of understated elegance. This home isn't just a living space - it's a statement! Yours to cherish in a neighborhood that's as refined as it is welcoming. The perfect scene is set, the only thing missing is ......YOU!
$735,000
1235 SE CASS Ave Roseburg, OR 97470
- Type:
- Single Family
- Sq.Ft.:
- 3,015
- Status:
- Active
- Beds:
- 3
- Lot size:
- 0.13 Acres
- Year built:
- 1913
- Baths:
- 3.00
- MLS#:
- 24431846
ADDITIONAL INFORMATION
Restored turn-of-the-century, one-of-a-kind historic Roseburg home. It features original hardware, wood floors, craftsman style chandelier, 3 bed, 2.5 bath, a ballroom with fabulous views of the city, separate servant's staircase, large built-in hutch in formal dining room, breakfast nook, laundry chute, central vac system, butler's pantry area, fireplace with original heavy craftsman mantel, 8 burner 2 oven Wolf Chef stove in kitchen, and an outside deck for entertaining, accessible from dinning room or breakfast nook.
- Type:
- Manufactured/Mobile Home
- Sq.Ft.:
- 924
- Status:
- Active
- Beds:
- 2
- Year built:
- 1975
- Baths:
- 1.00
- MLS#:
- 24440241
ADDITIONAL INFORMATION
Charming 2 bedroom plus office single-wide manufactured home in a 55+ community. Home has been updated with new floors, vinyl windows, and interior walls with sheet rock and paint in 2017. Heat pump was installed in 2022 and recently serviced in 2024. Microwave and stove were purchased about a year ago. Washer and Dryer included.
- Type:
- Single Family
- Sq.Ft.:
- 1,576
- Status:
- Active
- Beds:
- 3
- Lot size:
- 0.2 Acres
- Year built:
- 2001
- Baths:
- 2.00
- MLS#:
- 24245862
ADDITIONAL INFORMATION
2001 by Hayden Homes, this spacious home offer lots of room with an open floor plan, vaulted ceilings, inside laundry, finished attached double garage. You'll enjoy the rear deck, views of mountains and valley, side and rear yards that would allow for a smaller RV or outside entertainment. The location is close to schools, shopping and city services and surrounded with well kept homes homes. There's a large area under the home that could be finished for additional space. The seller priced this home with affordability in mind for a quick sale so call for an appointment today!
- Type:
- Single Family
- Sq.Ft.:
- 2,572
- Status:
- Active
- Beds:
- 4
- Lot size:
- 0.18 Acres
- Baths:
- 3.00
- MLS#:
- 24471520
ADDITIONAL INFORMATION
This charming home definitely has character! The cozy living room features a stylish high ceiling, creating a warm and inviting atmosphere. You'll love the spacious master suite, which includes double vanities and ample storage. The beautiful large dining room seamlessly connects to a generously sized kitchen what comfortable and perfect for cooking and gatherings. Upstairs, you'll find a second large master bedroom, a 4th bedroom, and a bathroom with double sinks. The space is enhanced with charming alcoves and plenty of storage. The huge basement offers extensive storage space and a separate workshop area. It has been inspected and stabilized by TerraFirma in 2019, with a new warranty recently added. The exterior of the home includes beautiful covered porch surrounded by verities of trees and bushes; completely fenced amazing backyard and separately fenced garden area, full of beautiful plants and fruit trees, creating a park-like setting for relaxation and privacy. The front yard is attractively landscaped, adding to the home's a privacy and charm. Home meticulously remodeled and updated. Recent updates include furnace, A/C, dishwasher, garbage disposal, exterior paint, and sump pump, all from 2020-2024. Come and experience the comfort and appeal of this wonderful home!
$469,000
310 SE TERRACE Dr Roseburg, OR 97470
- Type:
- Single Family
- Sq.Ft.:
- 3,113
- Status:
- Active
- Beds:
- 4
- Lot size:
- 0.25 Acres
- Year built:
- 1972
- Baths:
- 3.00
- MLS#:
- 24498369
ADDITIONAL INFORMATION
Large 4 br/3 ba home high above downtown Roseburg. The main level opens up to a beautiful living room with a vaulted ceiling and large windows to take in the outdoors. Off to one side you will find a master suite with a slider and private deck. At the other end you will find another bedroom, a bath and a den. The middle includes a bright kitchen with tile floors and counters with a pass through to the dining room, stainless appliances, a large pantry and a dining room with fireplace and slider out to a large deck that wraps around one side of the house. Lots of storage throughout. Downstairs includes 2 more bedrooms, a family room with a kitchenette, fireplace and slider, a full bath (with shower), a laundry room with lots of cabinet space with a chute from upstairs, and a finished basement with tons of storage and a large work surface. There is a two-car carport plus a woodshop. All on a large .25/acre lot. Explore the possibilities. Mother-in-law unit? Multifamily use? AirBNB? Lots of space in this home!
- Type:
- Single Family
- Sq.Ft.:
- 1,667
- Status:
- Active
- Beds:
- 3
- Lot size:
- 0.18 Acres
- Year built:
- 2024
- Baths:
- 2.00
- MLS#:
- 24540097
ADDITIONAL INFORMATION
Wow! Don't miss this incredible opportunity to own a brand-new 1,667 square foot home in one of Roseburg's friendliest neighborhoods, located within a highly sought-after school district. Nestled in the up-and-coming Golden Eagle Estates, this stunning single-story home offers 3 bedrooms, 2 bathrooms, and an array of high-end features. The home sits on a spacious 0.18-acre lot, providing a fantastic backyard with endless possibilities. Whether you're looking for room to run and play or a place to showcase your green thumb, this yard is perfect for both. Plus, with RV parking, you'll have plenty of space for all your outdoor adventures. Inside, every detail has been meticulously crafted. The living room boasts a cozy electric fireplace, perfect for relaxing evenings. The primary suite features a striking tray ceiling, an en-suite bathroom with a double-sink vanity, a walk-in tile shower, and a spacious walk-in closet. The gourmet kitchen is designed for entertaining, boasting quartz countertops, a stylish tile backsplash, a large island, and stainless steel appliances. Additional highlights include a 2-car garage, a utility and laundry room, vaulted ceilings, luxury vinyl plank flooring, coat closets, and a sliding glass door leading to the covered back patio. No detail has been overlooked in this exceptional property. Schedule your private showing today!

Roseburg Real Estate
The median home value in Roseburg, OR is $342,450. This is higher than the county median home value of $307,100. The national median home value is $338,100. The average price of homes sold in Roseburg, OR is $342,450. Approximately 52.37% of Roseburg homes are owned, compared to 41.58% rented, while 6.06% are vacant. Roseburg real estate listings include condos, townhomes, and single family homes for sale. Commercial properties are also available. If you see a property you’re interested in, contact a Roseburg real estate agent to arrange a tour today!
Roseburg, Oregon has a population of 23,551. Roseburg is more family-centric than the surrounding county with 26.56% of the households containing married families with children. The county average for households married with children is 22.52%.
The median household income in Roseburg, Oregon is $47,921. The median household income for the surrounding county is $52,479 compared to the national median of $69,021. The median age of people living in Roseburg is 40.1 years.
Roseburg Weather
The average high temperature in July is 84.7 degrees, with an average low temperature in January of 36 degrees. The average rainfall is approximately 35.4 inches per year, with 0.6 inches of snow per year.

