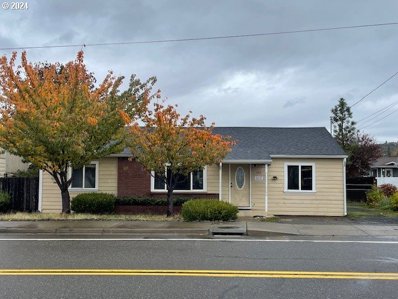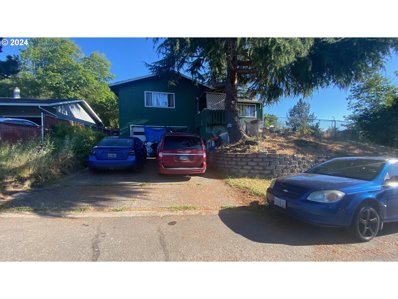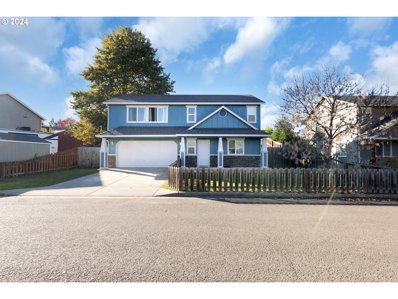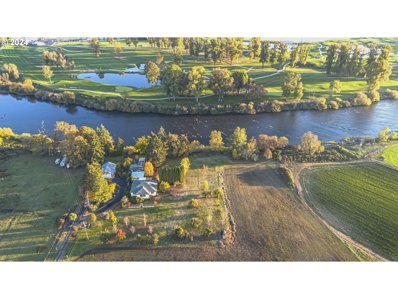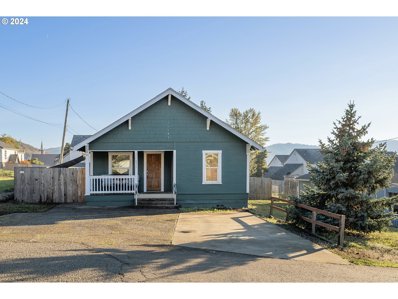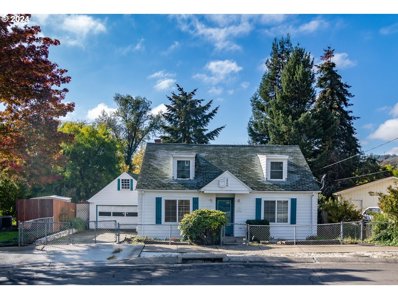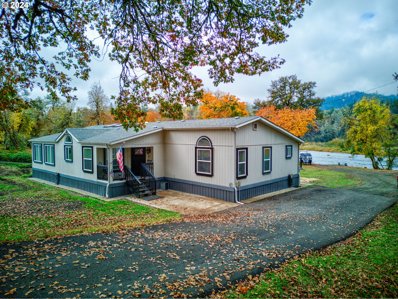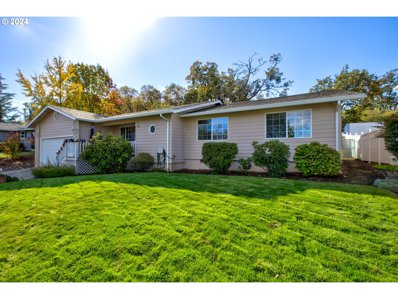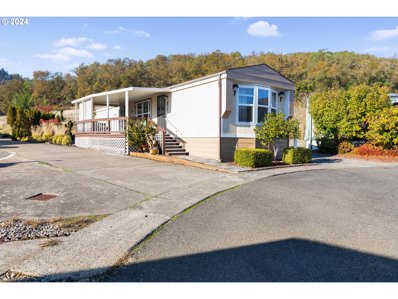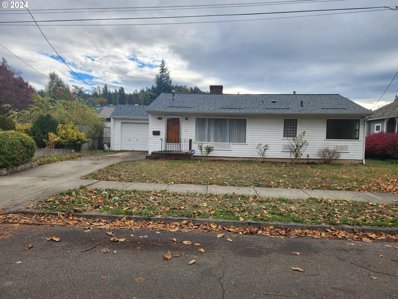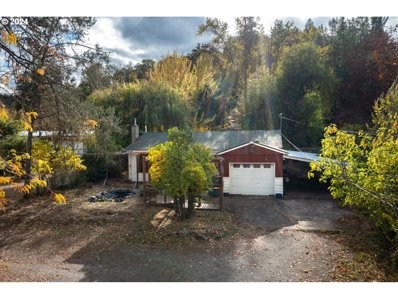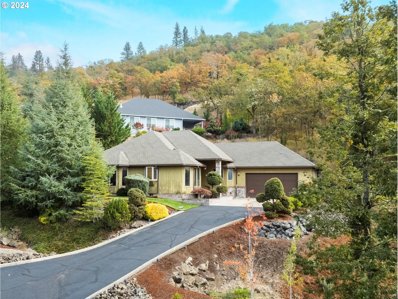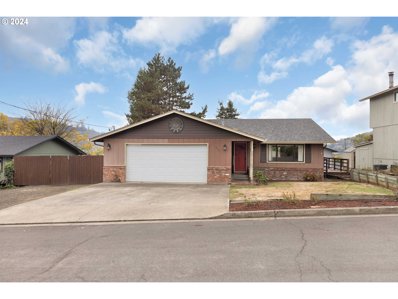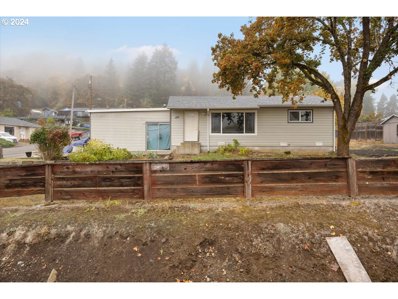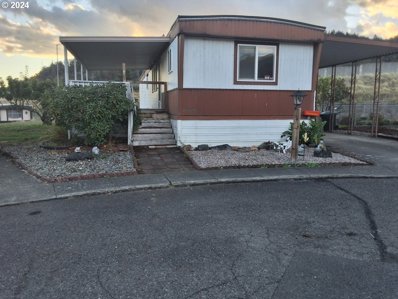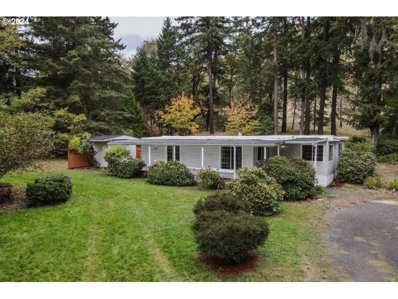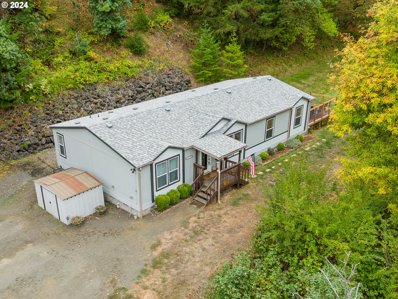Roseburg OR Homes for Sale
- Type:
- Single Family
- Sq.Ft.:
- 1,196
- Status:
- Active
- Beds:
- 2
- Lot size:
- 0.17 Acres
- Year built:
- 1955
- Baths:
- 1.00
- MLS#:
- 24013149
ADDITIONAL INFORMATION
Excellent central Roseburg location for private residence or small business. Home has been rented as residential unit for many years. Opportunity for either residential or commercial use. Buyer to complete all due diligence so as to gain approval for intended use. Located across from the Franz Bakery Outlet store. 2 Bedrooms, 1 Bath with newer roof and dual pane vinyl windows. Home is in need of a little TLC. Not heavy lifting, mostly cosmetic. Great location. Won't last. Vacant, easy to view.
$229,000
2197 DEL MAR Dr Roseburg, OR 97471
- Type:
- Single Family
- Sq.Ft.:
- 1,616
- Status:
- Active
- Beds:
- 2
- Lot size:
- 0.19 Acres
- Year built:
- 1977
- Baths:
- 2.00
- MLS#:
- 24486808
ADDITIONAL INFORMATION
Two bedroom, two bath home available now. Sold as-is. Showing of interior of the property available after offer is accepted by the seller. Occupants on site; please do not disturb. Contact your agent for more information
- Type:
- Single Family
- Sq.Ft.:
- 1,447
- Status:
- Active
- Beds:
- 3
- Lot size:
- 0.16 Acres
- Year built:
- 2004
- Baths:
- 3.00
- MLS#:
- 24126297
ADDITIONAL INFORMATION
Welcome to this beautifully updated 3-bedroom, 2-bath home offering 1,447 square feet of comfortable living space. Nestled in a peaceful neighborhood, this home boasts stunning mountain views and a range of recent upgrades that make it truly move-in ready. Upgrades include new interior and exterior paint and new carpet throughout which will be installed November 22nd. The fully fenced rear yard includes a new Trex deck, an above-ground pool (some pool supplies included) and a tool shed for storage. This home is conveniently located close to schools, shopping, and amenities. Don’t miss out on this incredible opportunity!
$1,050,000
1276 CURRY Rd Roseburg, OR 97471
- Type:
- Single Family
- Sq.Ft.:
- 2,627
- Status:
- Active
- Beds:
- 3
- Lot size:
- 10.48 Acres
- Year built:
- 1949
- Baths:
- 2.00
- MLS#:
- 24363592
- Subdivision:
- Riversdale
ADDITIONAL INFORMATION
Just what you've been looking for! Ten gorgeous riverfront acres on prime farm land with 1964 irrigation rights, 2 Homes and a shop! The main house is an updated Mid-Century Classic farmhouse situated in a Master Gardner's paradise! Features spacious rooms, with original oak hardwood floors (some rooms with newer vinyl plank laminate floors). Every room looks out onto scenic farmland and the surrounding mountains, or the beautiful South Umpqua River directly across from the Bar Run Golf Resort. The main living room has cozy efficient wood stove, with built-in bookcases, and opens out through french doors to the cheery atrium sun-room. Main home has 1991 Sq. Ft. unfinished basement(not included in square footage) with attached greenhouse accessible from basement. The grounds were planted and cared for by Master Gardner owners and feature exquisite specimen plantings and unique trees, plants exploding with color in Spring an summer and warm orange and reds in the fall. Mature fruit trees include; Apple, Pear,Plumb and there are blueberries too. The guest cottage has full kitchen, bath and laundry and is situated to take full advantage of beautiful views on your own stretch of river frontage! Perfect for parents or additional family members living on-site, or for use as long or short term rental. Enjoy your morning beverage on the covered patio or deck overlooking gorgeous grounds & river and enjoy quiet evenings around your fire pit or under your riverfront pergola watching deer and other wildlife and over 40 species of birds! The newer 34'X 28' barn style shop has concrete floor and 12' doors. All of this nestled in the heart of scenic Garden Valley Wine Country just minutes from town. This one won't be long on the market, call today for your private showing.
$285,000
671 NE MEADOW Ave Roseburg, OR 97470
- Type:
- Single Family
- Sq.Ft.:
- 952
- Status:
- Active
- Beds:
- 3
- Lot size:
- 0.17 Acres
- Year built:
- 1950
- Baths:
- 2.00
- MLS#:
- 24056184
ADDITIONAL INFORMATION
Lovely 3 bedroom 1.5 bathroom home, almost completely surrounded by a spacious yard. The fully fenced (installed 2022) backyard holds incredible potential for customization-imagine adding an expansive back-deck, swimming pool, an outdoor dining area, or even a blooming garden retreat. Video Tour: https://vimeo.com/1027867211?share=copy . Whether you envision a space for gatherings or a private sanctuary, this yard provides a perfect canvas for creating your ideal outdoor oasis. An adorable & inviting front porch that awaits your morning coffee. Your kitchen features an abundance of cabinets for ample storage/organization. Along with a functional island that includes a breakfast bar, perfect for meal prep, casual dining and entertaining. Ductless mini split system ac/heat installed in living room 3/2021. Outdoor gas fire pit, all kitchen appliances in addition to the washer/dryer are included in the sale of the home. Nice sized laundry room plus extra storage space and direct access to your backyard. Centrally located, this home is just minutes away from major stores, businesses, and essential services, offering both convenience and accessibility for your everyday needs.
- Type:
- Single Family
- Sq.Ft.:
- 2,282
- Status:
- Active
- Beds:
- 3
- Lot size:
- 2.64 Acres
- Year built:
- 1982
- Baths:
- 3.00
- MLS#:
- 24618911
ADDITIONAL INFORMATION
So close to town but tucked away off Lookingglass Rd. providing privacy this home has so much to offer. One level three bedrooms, two baths plus den on 2.64 acres. There are two seasonal creeks, footpaths and foot bridges to add to the charm of the acreage. The amazing shop has two sections, one section is 20'x50' with half bath, is a framed structure previously used as a woodworking shop. The second half of this shop is 30'x50' Pole Barn structure with two 15' roll up doors and loft area. There is an additional Wooden Building, 540 sq. ft. in size used for storage. Call for your own personal tour of this home.
- Type:
- Single Family
- Sq.Ft.:
- 1,610
- Status:
- Active
- Beds:
- 3
- Lot size:
- 0.16 Acres
- Year built:
- 1945
- Baths:
- 3.00
- MLS#:
- 24063516
ADDITIONAL INFORMATION
Solid charming 3 bed/3 bath home with large extra room in quiet neighborhood. Need some work and love to make it shine! Beautiful original wood flooring. Nice living room with office space. Spacious kitchen has great wood stove. Breakfast nook and large dining room with beautiful view of valley. Spacious master bedroom on 2d floor with 3 alcoves and wood floor has walk in closet. You be surprise with the basement of the house with good size additional room, bathroom and utility room. Just need some updates to be done to make the lower space complete livable. Covered patio on back yard with amazing view. 2 car garage attached to the large shop. Beautifully landscaped front yard. Property all fenced. Sell AS IS. Any repairs are the buyer's responsibility.
- Type:
- Mobile Home
- Sq.Ft.:
- 2,318
- Status:
- Active
- Beds:
- 4
- Lot size:
- 1.18 Acres
- Year built:
- 1999
- Baths:
- 2.00
- MLS#:
- 24253892
ADDITIONAL INFORMATION
Welcome to your dream riverfront retreat, where tranquility meets luxury! This stunning 4-bedroom, 2-bath home offers comfort and functionality, making it the perfect sanctuary for your family. The inviting kitchen and living room create a warm atmosphere for gatherings. The primary suite features a walk-in closet, luxurious soaker tub, and a double sink vanity with elegant quartz countertops, along with a step-in shower. Newly carpeted bedrooms ensure a restful night's sleep. The family room's vaulted ceilings provide an open ambiance, perfect for quality time. The kitchen is a chef's delight with an island, range, dishwasher, and microwave. Freshly painted cabinets add modern elegance. The entire interior has been freshly painted, and new lighting and ceiling fans have been installed throughout, enhancing the home's modern appeal. Step outside to a Trex deck with a canopy cover, ideal for outdoor entertaining. The property includes a large 3-bay shop with new doors, a half bath, office space, and storage. Enjoy riverfront living with a stamped concrete patio and a concrete staircase leading directly to the water. Additional features include a freshly paved driveway, gravel circle drive, and an excavated pad with electric for future expansion. Not in a flood zone and includes valuable water rights. Don't miss this opportunity to own a piece of paradise. Whether a permanent residence or vacation getaway, this riverfront retreat promises comfort, luxury, and natural beauty. Make it yours today!
$500,000
2190 NW ANDREA St Roseburg, OR 97471
- Type:
- Single Family
- Sq.Ft.:
- 1,656
- Status:
- Active
- Beds:
- 3
- Lot size:
- 0.18 Acres
- Year built:
- 1979
- Baths:
- 2.00
- MLS#:
- 24664870
ADDITIONAL INFORMATION
Welcome to this beautifully maintained home in the desirable Hucrest neighborhood! This 3-bedroom, 2-bathroom gem offers a spacious and functional layout, perfect for families or anyone looking to enjoy a relaxed, comfortable lifestyle. Step outside into the private, fully fenced backyard, ideal for entertaining or simply unwinding. The backyard also features a one-year-old hot tub, perfect for year-round relaxation. With a sprinkler system in place, keeping the yard lush and green is a breeze. This home is move-in ready, offering a great blend of convenience, comfort, and outdoor enjoyment. Don’t miss out on this fantastic opportunity!
- Type:
- Single Family
- Sq.Ft.:
- 1,036
- Status:
- Active
- Beds:
- 3
- Lot size:
- 0.17 Acres
- Year built:
- 1950
- Baths:
- 2.00
- MLS#:
- 24667729
ADDITIONAL INFORMATION
Super cute 3BR 2BA home located close to shopping, VA, hospital, bus line. Easy on and off 1-5! Huge fenced backyard, with RV/Toy Parking! Covered deck to enjoy your outdoor living area! Garage partially converted to 3rd bedroom with laundry room and tons of storage! Large living area with original hardwood floors, nice built-ins, double pane vinyl windows. This is a must see call your agent today for personal tour!
$400,000
1258 SE PINE St Roseburg, OR 97470
- Type:
- Single Family
- Sq.Ft.:
- 2,798
- Status:
- Active
- Beds:
- 4
- Lot size:
- 0.09 Acres
- Year built:
- 1910
- Baths:
- 3.00
- MLS#:
- 24087741
ADDITIONAL INFORMATION
Welcome to this charming home in the heart of Roseburg, where timeless character meets modern convenience! This beautifully maintained property offers a perfect blend of comfort and style. With ductless mini splits throughout, enjoy a cozy atmosphere year-round. Imagine spending evenings by the wood-burning fireplace, creating a warm ambiance for gatherings or quiet nights in. New carpet in all bedrooms, the living room, and staircase adds comfort, while sleek laminate flooring in the dining room and kitchen brings modern elegance. The primary suite is a true retreat with a spacious walk-in closet and an ensuite featuring a clawfoot tub and step-in shower. This home is both beautiful and functional, with a new electrical panel, built-in cabinetry with leaded glass, and ample storage. The back porch includes a laundry area and extra storage. All lights have dimmers, and chandelier lighting adds elegance. For peace of mind, the home has a new alarm system with the first month of monitoring covered. Recently painted with durable oil-based paint, this historic property combines timeless appeal with modern amenities. The fully fenced yard, freshly stained, offers privacy and beauty with butterfly plants, rose bushes, grapes, lilac, apple, and pear trees. The backyard features alley access and a full basement for additional storage. A backyard shed with a new roof provides extra space for gardening tools. Don't miss the chance to make this enchanting home your own. It's a perfect blend of historic charm and contemporary living, ready to welcome you and your family to create lasting memories.
$995,000
640 CHEROKEE Ave Roseburg, OR 97471
- Type:
- Single Family
- Sq.Ft.:
- 2,313
- Status:
- Active
- Beds:
- 3
- Lot size:
- 1.15 Acres
- Year built:
- 2011
- Baths:
- 3.00
- MLS#:
- 24095037
ADDITIONAL INFORMATION
This beautiful single level custom-built home is located in the riverfront Stonebrook gated community. Features in this ever-desirable Garden Valley property include stunning Acacia wood floors, solid core doors, 9-foot ceilings throughout, open floor plan, 3-foot doorways for handicap accessibility great room with vaulted ceilings, gas fireplace, office or den, and a large laundry room with tons of storage and pantry. The kitchen is gorgeous with a huge island and eating bar, granite counters, stainless steel appliances, Kitchen Aid double ovens, dishwasher, 5 burner gas cooktop, and custom soft close cabinets with many custom features. The well-appointed primary suite has beautiful views of the back yard, walk-in closet, custom tile shower with glass doors, double undermount sinks with granite counters, tile backsplash and commode room with bidet. The dining room has two separate French doors leading to the deck and patio for convenience. The massive garages are partially gas heated, oversized, and extra deep and encompasses 2700 sq. ft. There is a 10-foot-high door for RV storage as well. This lovely home has been beautifully maintained and shows great pride of ownership inside and out. Enjoy the large corner lot of manicured grounds, with extensive flowers and shrubs, raspberries, blue berries, river access, river irrigation rights, and fenced back yard with inviting vaulted covered patio for relaxing and entertaining. Call for your private tour today!
- Type:
- Manufactured/Mobile Home
- Sq.Ft.:
- 938
- Status:
- Active
- Beds:
- 2
- Year built:
- 1988
- Baths:
- 2.00
- MLS#:
- 24243573
ADDITIONAL INFORMATION
Very well kept, updated clean MH in Shadow Ranch. Newer, beautiful pecan hardwood flooring, newer fridge and stove, updated bathrooms. Spacious primary bedroom and bathroom. Newer vinyl windows. All appliances including washer and dryer are included in the sale. Large covered porch, including outdoor furniture. New large storage shed with electricity! Very nice yard with minimal maintenance. Beautiful paver patio in back with water feature and included furniture. On very quiet cul-de-sac. Close to I-5 and all amenities. Don't miss this one! Buyer must be pre-approved by park. Call David Pinnock, manager at 541-900-1066 for details.
$293,000
438 W CENTER St Roseburg, OR 97471
- Type:
- Single Family
- Sq.Ft.:
- 1,200
- Status:
- Active
- Beds:
- 2
- Lot size:
- 0.19 Acres
- Year built:
- 1949
- Baths:
- 1.00
- MLS#:
- 24166915
ADDITIONAL INFORMATION
This exceptional property is a gardener's paradise, featuring a well-maintained home with a spacious layout. Enjoy the warmth of a wood-burning stove in the additional living space and the convenience of abundant storage options, including two functional attic spaces and an oversized utility room. Outdoors, the property is a true haven for gardening enthusiasts, showcasing a 12x16 greenhouse, raised garden beds, and a variety of plants such as asparagus, blueberries, and numerous perennials. Additional features include a serene goldfish pond, a chicken coop, and a covered back deck that leads to a patio complete with a fire pit and a charming grapevine pergola! This property is ideally situated in a sought-after neighborhood, just a stone’s throw from a cute park and close to Fullerton Grade School. Homes with this many desirable features are rare, making this an opportunity you won't want to miss.
$959,000
1381 ECHO Dr Roseburg, OR 97470
- Type:
- Single Family
- Sq.Ft.:
- 3,588
- Status:
- Active
- Beds:
- 5
- Lot size:
- 5 Acres
- Year built:
- 1992
- Baths:
- 3.00
- MLS#:
- 24198494
ADDITIONAL INFORMATION
Located on a Quiet Cul De Sac with only 11 Driveways past this driveway, this Stately, Private and Gated Estate is in true move in condition and sits on Five Unique and Mostly Level Acres. It has new exterior paint, new interior paint, new flooring everywhere, new quartz countertops and sinks and faucets on all the refinished hardwood cabinets (in kitchen and all bathrooms), new double stoves, new cooktop, new toilets, new central heater, new central air conditioner, new banister, new light fixtures everywhere, new bathroom mirrors, newly renovated and additional office or 6th bedroom with additional ½ bath in 1,450 Sq. Ft. garage (the normal 3 car garage is 864 Sq. Ft. so this one is 586 Sq. Ft. larger and includes the finished room and bath and work space), new carpet in 1162 Sq. Ft. attic game room, new lower deck and stairs, renovated swim spa, newer and large storage shed. Quality appointments everywhere (Gated Digital Entry, Stately Setback from Echo Drive, Divided Light (and dual pane) Windows, Four Panel Doors, Quartz, Hardwood Cabinets, High End flooring, Private Deck off Master Bedroom Suite. Updated Matterport 3D tour available for viewing. Hurry On This One!
$255,000
1431 SE COBB St Roseburg, OR 97470
- Type:
- Single Family
- Sq.Ft.:
- 960
- Status:
- Active
- Beds:
- 2
- Lot size:
- 0.14 Acres
- Year built:
- 1949
- Baths:
- 1.00
- MLS#:
- 24609449
ADDITIONAL INFORMATION
Well taken care of 2bd. 1 ba. New roof put on last summer. Gas heating nice sized living and dining room with original wood floors under the carpet. Both bedrooms have refinished original wood floors. Fireplace in living room for those cold nights. All appliances included. Fenced in backyard with a stone fireplace, waiting for you to fix it up for backyard bbqs. Fruit tree and garden shed. Nice 442 sq.ft. one car garage with garage door opener and large attached laundry room / storage room. This home has so much potential to expand and add your own touches. Located in town in a nice quiet neighborhood.
- Type:
- Single Family
- Sq.Ft.:
- 892
- Status:
- Active
- Beds:
- 2
- Lot size:
- 3.51 Acres
- Year built:
- 1952
- Baths:
- 1.00
- MLS#:
- 24259223
ADDITIONAL INFORMATION
Calling all homesteaders, hippies and survivalists! It's time to dip your toe in a new lifestyle. This 3.5 acre compound is located only a mile outside of town but offers such diversity and opportunity. With South Umpqua River frontage located across the road you have access to the river. The property has fruit trees, a garden area and an established bee hive. There are two nearly new sheds plus several older outbuildings and covered firewood storage. There is a park model trailer with roof cover for additional living space plus the two bedroom home with attached single car garage. Grow and raise your own food and simplify life with this quaint little home. Not sure you're ready to jump in with both feet...this is a great place to start. With Umpqua Basin water, plus a well and only minutes to town you don't have to sacrifice any conveniences.
$519,000
1757 NE ROCKY Dr Roseburg, OR 97470
- Type:
- Single Family
- Sq.Ft.:
- 1,937
- Status:
- Active
- Beds:
- 3
- Lot size:
- 0.4 Acres
- Year built:
- 2005
- Baths:
- 2.00
- MLS#:
- 24003849
ADDITIONAL INFORMATION
Welcome to this stunning one-level custom-built home in a highly desirable Rocky Ridge neighborhood. Step inside to a grand 12ft foyer that opens to a spacious, light-filled floor plan with soaring 9ft ceilings throughout. Gourmet kitchen is a chef's dream, featuring large slab granite island, premium Wolf gas stove with custom hood, double ovens, stainless steel appliances, pantry and eating area. Inviting living room and dining area boast gas fireplace and luxury laminate flooring. Primary suite features generous ensuite with double sinks, jetted tub, large shower and walk-in closet, as well as access to private covered patio. Completing this exquisite home are well-appointed laundry room, office nook and spacious two-car garage with ample storage. Outside you'll find a beautifully landscaped yard - perfect for entertaining or relaxing. Don't miss the chance to make this exceptional property yours! Concessions available.Video tour: https://youtu.be/H6vw75SklBQ
$415,000
605 WOODWILLOW Dr Roseburg, OR 97471
- Type:
- Single Family
- Sq.Ft.:
- 1,866
- Status:
- Active
- Beds:
- 3
- Lot size:
- 0.18 Acres
- Year built:
- 1978
- Baths:
- 3.00
- MLS#:
- 24252923
ADDITIONAL INFORMATION
Beautiful 3 bedroom, 2.5 bath, Tri-level home in the Warewood neighborhood. This home features a semi-open floor plan with a large living room featuring a vaulted ceiling and rock gas fireplace. Custom built kitchen with Cherry cabinets, pull-out shelves, and lots of storage. Amish hewn wood flooring in kitchen, dining room, and breakfast nook area. Spacious primary bedroom suite with balcony and window seats. Family room with a wood burning fireplace. Fenced back yard with large deck and covered patio. Attached 2 car garage and RV garage. Stainless steel kitchen appliances and Washer/Dryer included. Being sold in "As Is" condition.
- Type:
- Single Family
- Sq.Ft.:
- 2,735
- Status:
- Active
- Beds:
- 4
- Lot size:
- 0.18 Acres
- Year built:
- 1978
- Baths:
- 3.00
- MLS#:
- 24690562
ADDITIONAL INFORMATION
Discover a spacious 4-bedroom, 2.5-bathroom residence nestled in a peaceful cul-de-sac. This home offers so much potential, making it ideal for families or those seeking a versatile living space.The upstairs level offers a generous living room, family room, and hobby room, providing ample space for relaxation and entertainment. An attached room, once used as an office, shares a half bathroom with the family room. The well-appointed kitchen makes meal prep a breeze. The adjacent panty is helpful for extra storage.The lower level includes the primary bedroom with a full bathroom, 3 additional bedrooms, full bathroom a laundry room. Enjoy outdoor living on the covered deck and the back yard has a gas hookup for your BBQ and a fully fenced yard.Stay cozy with two gas fireplaces and radiant heating. This home offers endless possibilities for customization. 2023/2024 brought a new garage door in the oversized 2 car garage, a new sump pump, dishwasher and a new water heater. Buyers are encouraged to conduct their own due diligence regarding all aspects of the property.
- Type:
- Single Family
- Sq.Ft.:
- 2,928
- Status:
- Active
- Beds:
- 3
- Lot size:
- 0.84 Acres
- Year built:
- 2000
- Baths:
- 3.00
- MLS#:
- 24370132
ADDITIONAL INFORMATION
Experience the allure of this stunning one-level, ultra-custom Westside home, featuring exquisite finishes and breathtaking views! Nestled on a spacious 0.84-acre lot, this custom-built masterpiece offers privacy and tranquility. Upon entering the open foyer with soaring ceilings, you’ll be greeted by a striking wall of windows that fill the space with natural light and showcase the picturesque surroundings, and french doors on each side of the foyer that invite you to the formal dining room or a private office with quality built-ins. The sunken living room, complete with a cozy gas fireplace and built-in features, is perfect for relaxation.The home is defined by beautiful oak floors accented with Brazilian cherry wood inlays, and high ceilings with architectural features. The gourmet kitchen is a chef’s dream, fully equipped with a gas cooking island, prep sink, eating bar, granite countertops, and an abundance of cabinets with pull-out features, along with a walk-in pantry for additional convenience. Retreat to the luxurious owner’s suite, where coved ceilings, striking mountain views, and access to the deck, create a serene sanctuary. The owner suite bath has all of the bases covered with a jetted tub, a tiled walk-in shower, dual vanities, and a spacious walk-in closet. The guest bedrooms are generously sized and thoughtfully designed. A well-equipped utility room offers a large sink, built-ins, folding table and closet for storage. Over 1,000 square feet of Trex decking provides an ideal space for entertaining or simply enjoying the soothing breezes and beautiful sunsets. The inviting front entrance features abundant parking, and an oversized garage complete with dedicated work area and 2 storage rooms. Recent upgrades/additions to the property include a new roof, new gas stove, new refrigerator, and drip system for the attractive landscaping. Don’t miss the chance to own this high quality and meticulously maintained custom view-home on the West side!
$289,900
540 SE RAMP St Roseburg, OR 97470
- Type:
- Single Family
- Sq.Ft.:
- 1,508
- Status:
- Active
- Beds:
- 3
- Lot size:
- 0.17 Acres
- Year built:
- 1962
- Baths:
- 1.00
- MLS#:
- 24182082
ADDITIONAL INFORMATION
This charming 1,508 sq. ft. home in Roseburg, Oregon, offers three bedrooms and one bathroom for those seeking a comfortable living space in a convenient location. This property is close to schools, shopping centers and restaurants, providing easy access to all the amenities you need.The home boasts a nice-sized yard, perfect for outdoor activities, gardening or simply enjoying Oregon’s beautiful weather. The yard offers plenty of space for play, gardening or for weekend barbecues. Inside, the layout is well-designed, with a cozy living room that welcomes you with natural light and warmth. The kitchen is practical and spacious, offering plenty of counter space for cooking. The three bedrooms provide comfortable living quarters, each with ample closet space. One of the unique features of this home is the partially finished garage, which has been converted into additional living space. Whether you use it as a family room, home office, or guest area, this bonus space adds versatility to the property. New Roof!! The home has a dedicated laundry room, offering convenience and extra storage.The stunning Oregon views are a constant backdrop, creating a peaceful and scenic environment. Whether relaxing indoors or spending time in the yard, this home provides a comfortable and serene living experience, all while being near to everything Roseburg has to offer.
- Type:
- Manufactured/Mobile Home
- Sq.Ft.:
- 840
- Status:
- Active
- Beds:
- 2
- Year built:
- 1980
- Baths:
- 2.00
- MLS#:
- 24059653
ADDITIONAL INFORMATION
55 PLUS PARK, 840 sq ft w/a bedroom on each end. Primary bedroom has 1/2 bath, with a full bath on other end. Open kitchen living room, great for entertaining. Covered porch, fenced garden area, with a lg back/side yard. Added bonus is a Carport/driveway that will hold 2 cars. Sits on the corner of a cul-de-sac.
- Type:
- Mobile Home
- Sq.Ft.:
- 850
- Status:
- Active
- Beds:
- 3
- Lot size:
- 5.05 Acres
- Year built:
- 1964
- Baths:
- 1.00
- MLS#:
- 24178688
ADDITIONAL INFORMATION
Private Melrose country property with an updated manufactured home with an open floor plan on 5.05 peaceful parklike acres in the riverfront park community. The interior has been freshly painted throughout and has separate family and living rooms with a cozy wood burning stove, and a separate laundry/storage room off of the porch. Enjoy the large covered front deck and back decks, nature and all it has to offer. This property includes river irrigation rights and use of the river front, boat recreation area. Local fishing guides rave about this particular area. Call for your private tour today!
$419,500
481 Gentry Way Roseburg, OR 97471
- Type:
- Mobile Home
- Sq.Ft.:
- 1,539
- Status:
- Active
- Beds:
- 3
- Lot size:
- 5.01 Acres
- Year built:
- 2003
- Baths:
- 2.00
- MLS#:
- 24299412
ADDITIONAL INFORMATION
Check out this beautiful wildlife paradise! Serene 5+ acres of land just minutes from town and end of road privacy! Open concept floor plan including second family room. New LVP flooring throughout. Vaulted ceilings. Split floor plan. Kitchen features an abundance of cabinet space, pantry and eating bar. Large primary suite/ master bath with double sinks and walk-in tile shower. Large deck recently installed railing. New roof in 2019. New heat pump/forced air heating/ cooling installed by Mohalo. New exterior paint. 24x24 shop with private driveway. RV parking. Douglas Fast Net internet service. Umpqua Basin Water. Well for irrigation. Low annual taxes $1,806.72

Roseburg Real Estate
The median home value in Roseburg, OR is $342,450. This is higher than the county median home value of $307,100. The national median home value is $338,100. The average price of homes sold in Roseburg, OR is $342,450. Approximately 52.37% of Roseburg homes are owned, compared to 41.58% rented, while 6.06% are vacant. Roseburg real estate listings include condos, townhomes, and single family homes for sale. Commercial properties are also available. If you see a property you’re interested in, contact a Roseburg real estate agent to arrange a tour today!
Roseburg, Oregon has a population of 23,551. Roseburg is more family-centric than the surrounding county with 26.56% of the households containing married families with children. The county average for households married with children is 22.52%.
The median household income in Roseburg, Oregon is $47,921. The median household income for the surrounding county is $52,479 compared to the national median of $69,021. The median age of people living in Roseburg is 40.1 years.
Roseburg Weather
The average high temperature in July is 84.7 degrees, with an average low temperature in January of 36 degrees. The average rainfall is approximately 35.4 inches per year, with 0.6 inches of snow per year.
