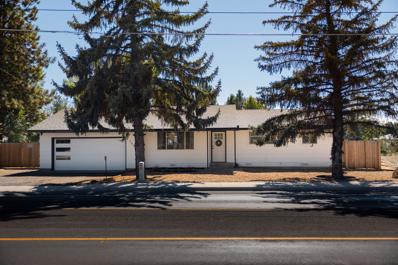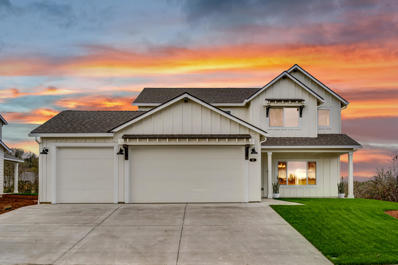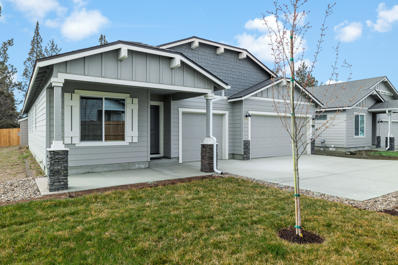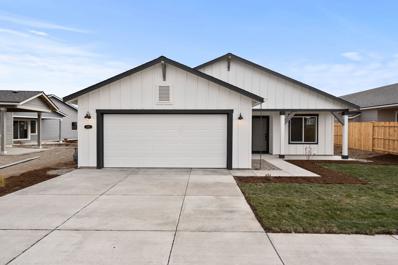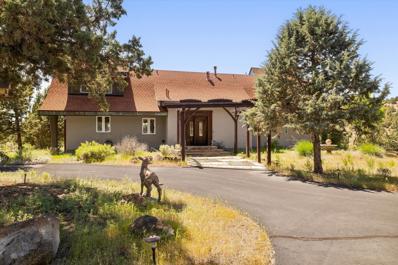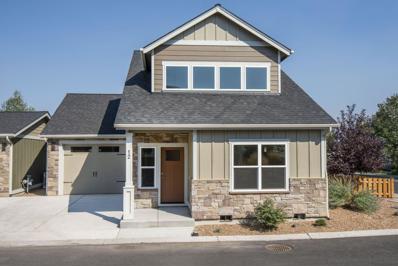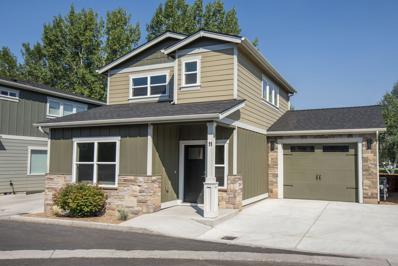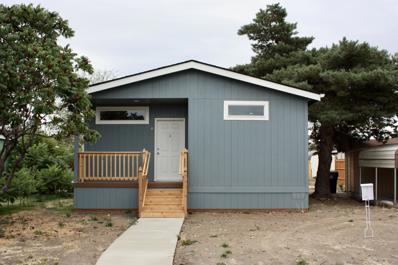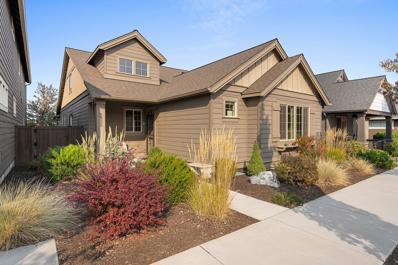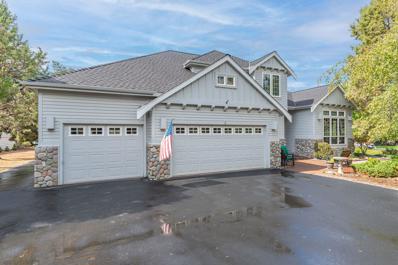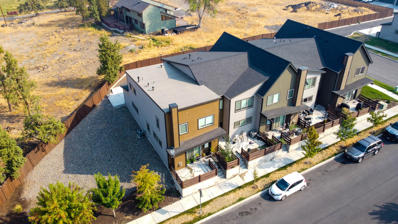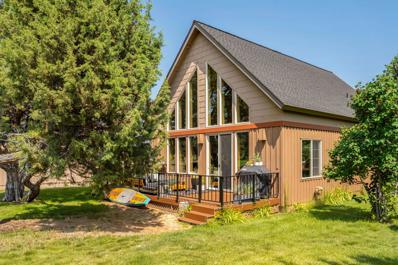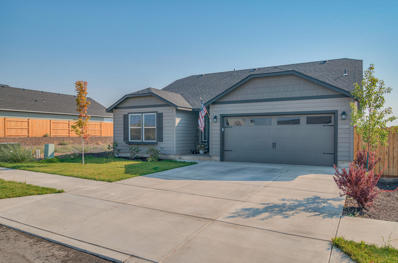Redmond OR Homes for Sale
- Type:
- Single Family
- Sq.Ft.:
- 1,869
- Status:
- Active
- Beds:
- 3
- Lot size:
- 0.13 Acres
- Year built:
- 2021
- Baths:
- 2.00
- MLS#:
- 220190338
- Subdivision:
- Dry Canyon
ADDITIONAL INFORMATION
Better Than New Dry Canyon Village Home! This Charity Craftsman Floor Plan is single-level 3 bedroom, 2 bath 1868 sq ft home with numerous builder upgrades. The interior features a very spacious open concept design with a chefs style kitchen with quartz countertops, an island w/breakfast bar, a stainless European hood fan and Stainless Steel appliances. Great room area features a vaulted ceilings, gas fireplace and large windows and slider over looking the Cascade Mountain Range. Tank less hot water system, professionally hard scaped back and front yard with a west facing large and beautifully covered patio, with a new custom built pergola, and access to the tranquil park area. Spacious master bedroom with well appointed master bath, soaking tub and walk in closet. Conveniently located near Redmond's Dry Canyon with all of its amenities and trail systems, convenient shopping and wonderful restaurants in Historic Down Town Redmond. Call today for a showing!
$1,080,000
501 NW 103rd Street Redmond, OR 97756
- Type:
- Single Family
- Sq.Ft.:
- 2,444
- Status:
- Active
- Beds:
- 3
- Lot size:
- 10 Acres
- Year built:
- 1983
- Baths:
- 3.00
- MLS#:
- 220190538
- Subdivision:
- N/A
ADDITIONAL INFORMATION
Look no further! This beautiful 10 acre retreat built in 1983 provides the epitome Of comfort and privacy. Nestled along highway 126 at the end of a private road. With BLM land on two sides & stunning views of the cascade mountains In addition to three bedrooms, three bathrooms, a mudroom with storage, the house spans 2444 square feet. The large wraparound deck makes entertaining a breeze while you enjoy breathtaking sunsets. Take a dip in the in-ground swimming pool and hot tub. This property also features a detached two-car garage with an additional 768 square foot space. This addition can serve as a dedicated workspace, extra living area, or potentially be converted into an ADU. The standout feature of this property is the impressive workshop, built in 2013 and spanning 2,688 square feet, & two 14-foot roll-up drive-thru bays, it's perfect for housing RVs, toys, & cars. The workshop has its own dedicated entry, & with no HOA! Don't miss your chance, schedule your showing today!
- Type:
- Single Family
- Sq.Ft.:
- 2,918
- Status:
- Active
- Beds:
- 4
- Lot size:
- 0.21 Acres
- Year built:
- 2024
- Baths:
- 3.00
- MLS#:
- 220190254
- Subdivision:
- Cascade View Estates
ADDITIONAL INFORMATION
This Powell Builders new construction home is located in the well established & desirable Cascade View Estates. This open floor plan features 4bed/2.5bath all on the main level. Kitchen features large island. GE Cafe' Stainless Steel appliances. 6 burner gas stove & oven. Hood. Fridge. Dishwasher. PLUS...large ''Hidden Pantry'' that makes it a cooks delight. Flooring is Luxury Plank Vinyl and tile. Main bedroom features a walk-in shower, nicely sized walk-in closet and a private water closet. You will find tons of custom touches throughout the house. The fourth bedroom is located downstairs along with the bonus room. The 2-car garage is oversized with space on each side that offers extra space for toys, workbench, etc. There is also a hot/cold hose bib in the garage. There are two Timber Tech decks, one on each level.
$499,900
2632 SW Yew Avenue Redmond, OR 97756
- Type:
- Single Family
- Sq.Ft.:
- 1,336
- Status:
- Active
- Beds:
- 3
- Lot size:
- 0.32 Acres
- Year built:
- 1973
- Baths:
- 2.00
- MLS#:
- 220190216
- Subdivision:
- Sunshine
ADDITIONAL INFORMATION
This perfect single-story ranch-style house sits on a spacious .32-acre corner lot, offering tons of potential. With 3 bedrooms and 1.5 baths, the home has been almost completely remodeled, providing a modern touch throughout. The inviting open living concept is ideal for both entertaining and relaxing.The low-maintenance front landscaping is designed to require no water, making it both eco-friendly and easy to care for. Imagine the possibilities for the expansive backyard--whether you want to build a shop, create a garden oasis, or simply enjoy outdoor activities.With fresh paint and a welcoming curb appeal, this home is ready for you to move in and make it your own. Don't miss out on the chance to own a charming, remodeled home with a new HVAC system with so much room for future development! Room for RV Parking
- Type:
- Single Family
- Sq.Ft.:
- 1,247
- Status:
- Active
- Beds:
- 2
- Lot size:
- 0.06 Acres
- Year built:
- 2021
- Baths:
- 2.00
- MLS#:
- 24082538
ADDITIONAL INFORMATION
Newer two bedroom, two bathroom home with air conditioning and one car attached garage. Great storage area built in the garage to store holiday decorations, winter gear and so much more. Newley updated 12mm laminate waterproof floors installed throughout the home including the bedrooms, spacious master with walk-in closet. Sale includes all appliances: dishwasher, microwave, refrigerator and includes new washing machine and dryer. Smart home system that manages your lights, thermostat, front door lock, garage door and more via a tablet mounted on the wall, manage wirelessly on your cell as well. Great new neighborhood with new park across the street, right next to Tom McCall Elementary School and Elton Gregory Middle School. Small fenced in yard for pets.
- Type:
- Single Family
- Sq.Ft.:
- 2,427
- Status:
- Active
- Beds:
- 4
- Lot size:
- 0.2 Acres
- Year built:
- 2024
- Baths:
- 3.00
- MLS#:
- 220190125
- Subdivision:
- Canyon Trails
ADDITIONAL INFORMATION
The popular Douglas floor plan is under construction with an estimated completion of end of January 2025. This stunning brand new home in the desirable Canyon Trails neighborhood offers the perfect blend of contemporary design and comfort. This 2427 SF, two story home features a deluxe chef's kitchen with quartz counters, pantry, stainless steel appliances including dishwasher, island range and hood. A luxurious primary suite with soaking tub, shower and walk-in closet, great room, RV parking, 95% high efficiency gas forced air heating and gas fireplace. Built by award winning builder MonteVista Homes. **Builder incentive of $10k to use as you choose on builder options, rate buy downs, etc.**
- Type:
- Single Family
- Sq.Ft.:
- 2,373
- Status:
- Active
- Beds:
- 4
- Lot size:
- 0.16 Acres
- Year built:
- 2024
- Baths:
- 3.00
- MLS#:
- 220190122
- Subdivision:
- Canyon Trails
ADDITIONAL INFORMATION
Under construction, estimated completion is end of February 2025. This stunning brand-new home in the desirable Canyon Trails neighborhood offers the perfect blend of contemporary design and comfort. This 2373 SQFT two level home features a deluxe chef's kitchen with quartz counters, island range and hood, pantry, and dishwasher. A luxurious primary suite with soaking tub, shower and walk-in closet, great room, loft, three car garage, 95% high efficiency gas forced air heating and gas fireplace. Built by award winning builder MonteVista Homes. Builder incentive of $10k to use as you choose on builder options, rate buy downs, etc.
- Type:
- Single Family
- Sq.Ft.:
- 1,906
- Status:
- Active
- Beds:
- 4
- Lot size:
- 0.16 Acres
- Year built:
- 2024
- Baths:
- 2.00
- MLS#:
- 220190077
- Subdivision:
- Canyon Trails
ADDITIONAL INFORMATION
Under Construction - Estimated completion end of January '25. This stunning brand-new home in the desirable Canyon Trails neighborhood offers the perfect blend of contemporary design and comfort. This 1906 SQFT single level home features deluxe chef's kitchen with quartz counters, pantry, island, dishwasher and 5 burner stainless convection built-in gas range. A luxurious primary suite with soaking tub, shower and walk-in closet, great room, three car garage, 95% high efficiency gas forced air heating and gas fireplace. Built by award winning builder MonteVista Homes. **Builder incentive of $10k to use as you choose on builder options, rate buy downs, etc.**
- Type:
- Single Family
- Sq.Ft.:
- 1,488
- Status:
- Active
- Beds:
- 3
- Lot size:
- 0.19 Acres
- Year built:
- 2024
- Baths:
- 2.00
- MLS#:
- 220190076
- Subdivision:
- Canyon Trails
ADDITIONAL INFORMATION
Estimated completion is mid-December. This stunning brand-new home in the desirable Canyon Trails neighborhood offers the perfect blend of contemporary design and comfort. This 1488 SQFT single level home features deluxe chef's kitchen with quartz counters, pantry, island, dishwasher and 5 burner stainless convection built-in gas range. A luxurious primary suite with walk-in closet, great room, 95% high efficiency gas forced air heating and gas fireplace. Built by award winning builder MonteVista Homes. **Builder incentive of $10k to use as you choose on builder options, rate buy downs, etc. if the home closes by the end of the year**
$1,325,000
7950 NW Grubstake Way Redmond, OR 97756
- Type:
- Single Family
- Sq.Ft.:
- 4,248
- Status:
- Active
- Beds:
- 3
- Lot size:
- 2.54 Acres
- Year built:
- 2003
- Baths:
- 4.00
- MLS#:
- 220190027
- Subdivision:
- Odin Falls Ranch
ADDITIONAL INFORMATION
Welcome to this extraordinary custom-built home nestled on 2.54 acres in the highly desirable Odin Falls Ranch. Boasting 4,248 sq ft, this unique 3-bed, 3.5-bath residence offers unmatched privacy and tranquility, with stunning Cascade Mountain views. The chef's kitchen is a dream, while vaulted ceilings and an expansive entertaining deck invite relaxation and memorable gatherings. Securely located behind a private community gate, this peaceful oasis delivers the perfect blend of luxury and serenity. Experience the craftsmanship and one-of-a-kind design in this beautiful retreat. Truly a must-see!
- Type:
- Condo
- Sq.Ft.:
- 1,605
- Status:
- Active
- Beds:
- 2
- Year built:
- 2022
- Baths:
- 3.00
- MLS#:
- 220190020
- Subdivision:
- Links Condominiums At The Greens
ADDITIONAL INFORMATION
Check out this gorgeous home at The Greens in Redmond. Golf course and pond views abound. This quality home built by Talmage Construction features higher finishes such as luxury vinyl plank flooring, solid surface counters, full height backsplash and more. Main level living with the primary suite on the ground floor. The gorgeous kitchen overlooks the great room & dining area right on out to those views. Upstairs find a loft for work or play, a second bedroom and another full bath. The laundry and powder bath are located on the ground floor. The garage has a vaulted ceiling, poviding so much storage for your Central Oregon toys. This home is just a few minutes from downtown Redmond or the airport. And, it's SW location makes it an easy 20 minute drive into Bend. Come experience this quiet little community tucked in next to the golf course. Whether for your full time residence, or your home away from home, you will love this corner lot and location.
- Type:
- Condo
- Sq.Ft.:
- 1,458
- Status:
- Active
- Beds:
- 2
- Year built:
- 2022
- Baths:
- 3.00
- MLS#:
- 220190019
- Subdivision:
- Links Condominiums At The Greens
ADDITIONAL INFORMATION
Brand new home on The Greens in Redmond. From the spacious kitchen with stainless steel appliances and tile backsplash, to the luxury vinyl plank flooring and quartz counters throughout, this home delivers a high end feel, and is of obvious quality. You will enjoy main level living with the primary suite on the ground floor. Upper level provides another bedroom, full bath and large loft. Large windows on both levels overlook The Greens golf course and pond. The back patio offers a shaded retreat to watch the golfers or just sit back and relax. This home is super efficient with on demand water heater, and minisplits for zoned heating. Fantastic location just minutes from the airport and bustling downtown Redmond. Make this Talmage Construction home your new home, or your Central Oregon base camp.
- Type:
- Mobile Home
- Sq.Ft.:
- 1,152
- Status:
- Active
- Beds:
- 3
- Year built:
- 2024
- Baths:
- 2.00
- MLS#:
- 220190000
- Subdivision:
- Remington Arms
ADDITIONAL INFORMATION
Welcome to your new home! This 3-bedroom, 2-bathroom manufactured home spans approximately 1,152 sq/ft and offers contemporary living with all the modern conveniences you love. Featuring an open-concept floor plan, a spacious kitchen with an island, brand-new appliances, farm style sink, and a bright airy living room that is perfect for family gatherings and entertaining. Located in Remington Arms, this family and pet-friendly park, provides easy access to nearby shopping, dining, entertainment and activities such as Smith Rock State Park, Sam Johnson Park, cline Falls State Park Centennial Park and the farmers market. Minutes away from Downtown Redmond this home combines the best of peaceful living and affordability. Don't miss out on this amazing opportunity! Call the Remington Arms office for yourtour today!
- Type:
- Single Family
- Sq.Ft.:
- 2,617
- Status:
- Active
- Beds:
- 5
- Lot size:
- 0.21 Acres
- Year built:
- 2020
- Baths:
- 3.00
- MLS#:
- 220190085
- Subdivision:
- Forked Horn Butte
ADDITIONAL INFORMATION
Priced right for this RARE opportunity, a gorgeous home with an attached ADU in SW Redmond, will take your breath away! Upgraded finishes throughout with a keen eye for design and a TWO bedroom ADU, the house is a perfect homebase + income property, or a complete luxury suite for your overnight guests! Beautiful kitchen spaces with islands, sparkling bathrooms and an expansive work counter in laundry and mud room. Neat and tidy + spacious garage/work space, perfect for crafts/hobbies. Primary suite distanced from 2nd and 3rd bedroom in main house, while the ADU has Jack and Jill bed/bath connection. Located on a large corner lot, it boasts mountain views, paver patio areas and blackout blinds, RV parking with 30 amp hookup, and a tidy storage shed. Don't miss this one - you will LOVE it!
$489,900
2895 Yew Park Lane Redmond, OR 97756
- Type:
- Single Family
- Sq.Ft.:
- 1,950
- Status:
- Active
- Beds:
- 3
- Lot size:
- 0.1 Acres
- Year built:
- 2016
- Baths:
- 3.00
- MLS#:
- 220190611
- Subdivision:
- Parkland
ADDITIONAL INFORMATION
Welcome to charming Parkland in SW Redmond, where convenience meets comfort! This delightful 3-bedroom, 3-bath home, built in 2016, features a modern great room floorplan. The stylish kitchen is equipped with stainless-steel appliances and a walk-in pantry, perfect for culinary enthusiasts. Cozy up in the spacious living area with a gas fireplace, ideal for chilly evenings. Step outside to an inviting paver patio, perfect for outdoor entertaining. With two primary suites--one on the main floor and another on the second level-- this home offers flexibility for all lifestyles. Enjoy LVP flooring, solid surface counters, and ample storage throughout. Additional highlights include an alley-load garage for convenience and a quiet dead-end street. This home strikes the perfect balance of style and functionality in a sought-after location. Plus, you'll benefit from a well-managed HOA and Redmond schools. Don't miss your chance to make this gem your own!
$998,000
2315 Linnet Lane Redmond, OR 97756
- Type:
- Single Family
- Sq.Ft.:
- 2,852
- Status:
- Active
- Beds:
- 4
- Lot size:
- 0.49 Acres
- Year built:
- 1998
- Baths:
- 3.00
- MLS#:
- 220189777
- Subdivision:
- Eagle Crest
ADDITIONAL INFORMATION
Welcome to your dream home nestled in the highly sought-after Eagle Crest Resort! This spacious 4 bed, 2.5 ba home offers 2,852 sqft of refined living space. Gorgeous hardwood floors greet you as you enter, leading to a dedicated office space provides a quiet retreat for work or study. With an additional family room & a formal dining room perfect for hosting gatherings. Upstairs you'll find the luxurious primary suite offers a spa-like experience with a soaking tub, dual vanity sinks, a walk-in shower, & a spacious walk-in closet. Step outside to an expansive deck, complete with a newer hot tub, where you can unwind and enjoy breathtaking mountain views. The beautifully landscaped yard provides a serene outdoor escape. The 3 car garage ensures ample storage for all your needs. This home combines elegance, comfort, & functionality in a resort setting, making it the perfect place to call your own.
$399,900
2977 NW Elm Avenue Redmond, OR 97756
- Type:
- Townhouse
- Sq.Ft.:
- 1,417
- Status:
- Active
- Beds:
- 3
- Lot size:
- 0.06 Acres
- Year built:
- 2020
- Baths:
- 3.00
- MLS#:
- 220189705
- Subdivision:
- Elm Park
ADDITIONAL INFORMATION
Must-see northwest modern townhome end-unit with Cascade Mountain and scenic views. This upgraded unit includes quartz counters, stainless kitchen appliances and laminate hardwood flooring as well as energy efficient systems including central AC. Open concept floorplan with living area and kitchen on the main floor and 3 spacious bedrooms upstairs with ample natural lighting. Overall designed to enhance all-natural lighting with tons of windows. The 2.5 bathrooms have been upgraded with sleek features and the private front deck is ideal for enjoying the views. There's also a private garage on the backside of the townhome and the roof has been upgraded/replaced. Ideal location close to Fairhaven Park, the dry canyon trail system, schools and shopping. Would make a wonderful permanent residence, vacation home or investment property.
$458,000
907 SW 12TH St Redmond, OR 97756
- Type:
- Single Family
- Sq.Ft.:
- 1,939
- Status:
- Active
- Beds:
- 5
- Lot size:
- 0.2 Acres
- Year built:
- 1963
- Baths:
- 3.00
- MLS#:
- 24359904
ADDITIONAL INFORMATION
MOTIVATED SELLERS! Expansive home on large corner lot with upgrades. Kitchen has new counters and backsplash. All new laminate flooring throughout. Pex plumbing and upgraded water heater. Ductless heating and cooling system. Property has a 220 outlet for RV Connection or a Hot Tub, Back yard features a drive thru area to store/park a smaller RV, trailer, boat; camper, plus extra room to park. Fully fenced yard for privacy. Family room was converted into 2 extra bedrooms and 1 bath, with no permits. This home has 5 bedrooms.
$522,000
8655 Red Wing Lane Redmond, OR 97756
- Type:
- Single Family
- Sq.Ft.:
- 1,447
- Status:
- Active
- Beds:
- 3
- Lot size:
- 0.05 Acres
- Year built:
- 2003
- Baths:
- 2.00
- MLS#:
- 220189610
- Subdivision:
- Eagle Crest
ADDITIONAL INFORMATION
Nestled on the 18th fairway of The Ridge Course, this classic chalet offers a perfect blend of comfort and recreation. With three bedrooms, two bathrooms, and a bonus loft space, this home provides ample room for both relaxation and entertainment.As you step inside, you'll be greeted by a well-appointed interior that exudes warmth and character. The property comes mostly furnished, allowing you to move in with ease and start enjoying your new lifestyle right away. Large window in dining area and gas fireplace in living area. Custom blinds throughout.The primary bedroom offers a tranquil retreat after a day of adventure, while the additional bedrooms and loft provide comfortable accommodations for family or visitors. Chalet situated at a point of view allowing for privacy and abounds with green space.Located within Eagle Crest Resort, residents enjoy access to a wealth of amenities and activities.
- Type:
- Single Family
- Sq.Ft.:
- 1,743
- Status:
- Active
- Beds:
- 3
- Lot size:
- 0.13 Acres
- Year built:
- 2024
- Baths:
- 3.00
- MLS#:
- 220189619
- Subdivision:
- 121 West - Phase 1
ADDITIONAL INFORMATION
Winter Savings 2024, receive $15,000 with use of recommended lenders! Enjoy easy access to Highway 97 with Smith Rock State Park, and other outdoor recreation at your fingertips! This 1,743 square foot two-story floorplan features a spacious and open design, creating an inviting atmosphere. The open great room allows for connectivity from kitchen to dining and living room so that quality time together is maximized. The entryway leads to the powder room and garage door allowing for convenience for you and your guests. Upstairs are the bedrooms with a main bedroom ensuite. The secondary bedrooms share a Jack and Jill bathroom. The laundry is also within close proximity which creates ease of use from the bedrooms. Incredible value in a convenient location! There is still time to personalize the features of this home to make it your own!
$489,000
3586 NW 9th Street Redmond, OR 97756
- Type:
- Single Family
- Sq.Ft.:
- 1,408
- Status:
- Active
- Beds:
- 3
- Lot size:
- 0.13 Acres
- Year built:
- 2023
- Baths:
- 2.00
- MLS#:
- 220189534
- Subdivision:
- Cinder Butte Village
ADDITIONAL INFORMATION
Rare, under $500,000 nice modern home on a prime lot for sale in northwest Redmond. This is a quality property for those who value comfort and efficiency in a single level home. An award-winning designed kitchen, featuring a breakfast bar and ample counter space, overlooks both the spacious living and dining rooms. This home includes several of the upgrades that are offered by Hayden Homes. Super convenient location with access to nearby Highway 97 and five minutes to downtown Redmond, and ideal for a variety of owners. Seller to also provide a $2500 landscape credit. Note these upgrades:>Stainless steel gas range/oven>Dishwasher with third rack and water bottle cleaning feature>Granite countertops in kitchen and bathroom>Rock gas fireplace>Premium hardwood floors in primary living areas>Nickel cabinet and door accents>Farm sink with upgraded faucet>Black tile shower in master>Large fenced yard>Covered rear patio>Garage door opener and upgraded man d
$611,900
4010 SW 47th Place Redmond, OR 97756
- Type:
- Single Family
- Sq.Ft.:
- 1,906
- Status:
- Active
- Beds:
- 3
- Lot size:
- 0.18 Acres
- Baths:
- 2.00
- MLS#:
- 220189529
- Subdivision:
- North Trailside
ADDITIONAL INFORMATION
Homesite #50 - 2025 START - New Tahoma single level floorplan with Den on 7,875 sf corner lot. Trailside is a community of single-family homes built by quality award winning Pahlisch Homes. This well designed floorplan offers a spacious great room with open concept kitchen for entertaining all of your family/guests. As in all Pahlisch Homes, well-crafted finishes are used such as solid Quartz counters, luxury laminate flooring, shaker style cabinets, fireplace, 6-inch baseboards, ample storage, back covered patio, front yard landscaping, fencing, A/C and much more. Located in SW Redmond OR just 15 miles from Bend, near the Airport, Smith Rock State Park, and downtown shops. Two ski resorts Hoodoo and Mt. Bachelor are less than an hour away. **Buyer to receive a $5,000 Buyer Bonus for using Hixon Mortgage for financing. Model home is open Wed-Sun from 12-4 and located at 4707 SW Coyote Avenue. Estimated completion in Summer 2025. Time to choose upgrades/interior colors.
- Type:
- Single Family
- Sq.Ft.:
- 1,762
- Status:
- Active
- Beds:
- 3
- Lot size:
- 0.14 Acres
- Baths:
- 3.00
- MLS#:
- 220189514
- Subdivision:
- North Trailside
ADDITIONAL INFORMATION
Homesite #5 - 2025 START - single level Wembley floorplan by Pahlisch Homes. North Trailside,is a community of single-family homes nestled in Redmond's thriving southwest district. Enjoy the large great room open kitchen layout leading to a large covered patio in the back also accessed from the primary suite. The primary suite is thoughtfully placed separate from the other bedrooms and the primary bath includes a tile shower and WIC. The kitchen and all bathrooms offer solid Quartz counters and luxury laminate plank flooring throughout. As in all Pahlisch Homes, well-crafted finishes are used throughout. Let the HOA care for your front yard and enjoy all the Redmond OR has to offer. Front yard landscaping, fencing and AC included plus much more. Home will start in February with an estimated completion in Summer 2025. Photos are of similar home, specs will vary. Upgrades and color selections available to choose. $5,000 buyer bonus when using builder preferred lender.
- Type:
- Single Family
- Sq.Ft.:
- 2,042
- Status:
- Active
- Beds:
- 3
- Lot size:
- 0.14 Acres
- Year built:
- 2024
- Baths:
- 3.00
- MLS#:
- 220189507
- Subdivision:
- North Trailside
ADDITIONAL INFORMATION
Homesite #6 - STARTNG IN JANUARY - The Caldwell plan built by quality award winning Pahlisch Homes. This beautiful home has all the luxury features you expect from this builder. The open floor plan offers a spacious great room, open kitchen, Loft, and a beautiful primary suite! As in all Pahlisch Homes, well-crafted finishes are used throughout such as solid Quartz counters, luxury laminate flooring, shaker style cabinets, living room fireplace, 6-inch baseboards, SS appliances, covered back patio, fencing, A/C and much more. Let the HOA care for your front yard and enjoy all the Redmond OR has to offer. Trailside is located in the SW corner of Redmond, just 15 miles from Bend OR, close to the Airport, Smith Rock State Park, and downtown shops. Ski resorts Hoodoo and Mt. Bachelor are less than an hour away. Buyer to receive a $5,000 Buyer Bonus for using Hixon Mortgage! Completion estimate in Summer 2025. Time to choose upgrades and interior color selections.
$679,900
3997 SW 47th Place Redmond, OR 97756
- Type:
- Single Family
- Sq.Ft.:
- 2,190
- Status:
- Active
- Beds:
- 4
- Lot size:
- 0.17 Acres
- Baths:
- 2.00
- MLS#:
- 220189490
- Subdivision:
- North Trailside
ADDITIONAL INFORMATION
Homesite #41 - STARTING IN FEBRUARY - The Hillmont plan is a 4 bedroom ranch style single level with 3-car garage on a 7,612 SF lot at Trailside by quality award winning builder Pahlisch Homes. This beautiful home has all the luxury features you expect from this builder. This open floor plan offers a spacious great room, open kitchen, a beautiful primary suite, front and backyard landscaping and much more. This home also includes a 3-car garage! Located at the edge of SW Redmond, just minutes from Bend, the Airport, Smith Rock State Park, and downtown shops. Two ski resorts Hoodoo and Mt. Bachelor are less than an hour away. Estimated completion in Summer of 2025. Model home is located at 4707 SW Coyote Ave and is open WED-SUN from 12-4pm. Time to choose upgrades and interior color selections. $5,000 buyer bonus when using Hixon Mortgage. See site agent for details.
 |
| The content relating to real estate for sale on this website comes in part from the MLS of Central Oregon. Real estate listings held by Brokerages other than Xome Inc. are marked with the Reciprocity/IDX logo, and detailed information about these properties includes the name of the listing Brokerage. © MLS of Central Oregon (MLSCO). |

Redmond Real Estate
The median home value in Redmond, OR is $499,950. This is lower than the county median home value of $598,100. The national median home value is $338,100. The average price of homes sold in Redmond, OR is $499,950. Approximately 63.79% of Redmond homes are owned, compared to 33.66% rented, while 2.56% are vacant. Redmond real estate listings include condos, townhomes, and single family homes for sale. Commercial properties are also available. If you see a property you’re interested in, contact a Redmond real estate agent to arrange a tour today!
Redmond, Oregon has a population of 33,160. Redmond is more family-centric than the surrounding county with 34.6% of the households containing married families with children. The county average for households married with children is 29.18%.
The median household income in Redmond, Oregon is $70,129. The median household income for the surrounding county is $74,082 compared to the national median of $69,021. The median age of people living in Redmond is 36.4 years.
Redmond Weather
The average high temperature in July is 84.5 degrees, with an average low temperature in January of 24.1 degrees. The average rainfall is approximately 10 inches per year, with 13.7 inches of snow per year.



