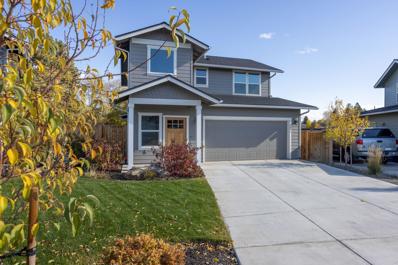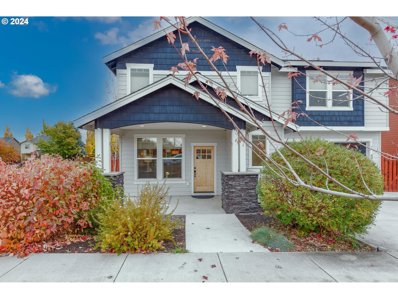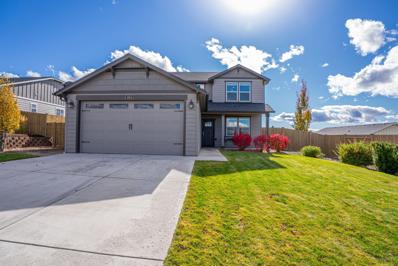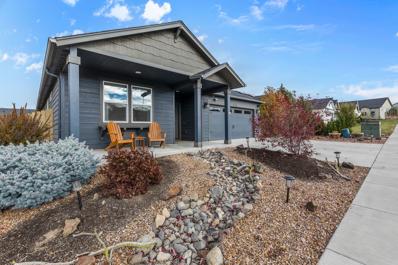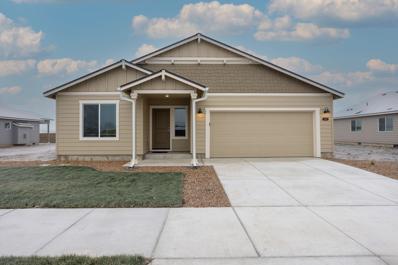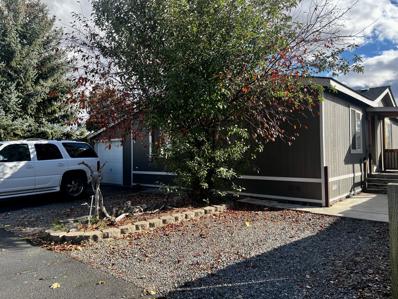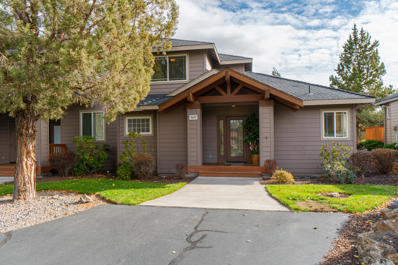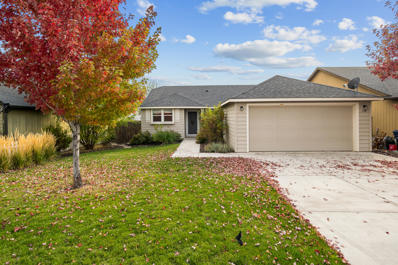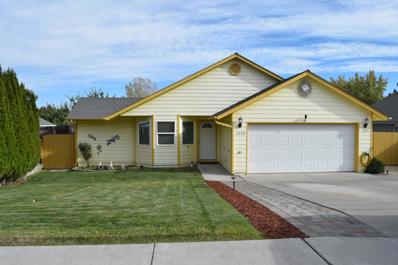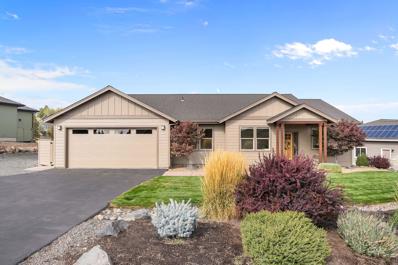Redmond OR Homes for Sale
- Type:
- Single Family
- Sq.Ft.:
- 2,124
- Status:
- Active
- Beds:
- 3
- Lot size:
- 0.34 Acres
- Year built:
- 2020
- Baths:
- 2.00
- MLS#:
- 220192259
- Subdivision:
- Ridge At Eagle Crest
ADDITIONAL INFORMATION
This 2020 custom home is a modern ranch design nestled on a premium .34-acre Ridge at Eagle Crest lot, the property offers expansive views and a premium setting. The 2,124 sq ft interior is defined by 10 ft ceilings and 8 ft doors, creating an airy atmosphere. Details such as engineered wood flooring, quartz countertops, & tile, elevate the living spaces. The great room features a fireplace, custom built-ins, & a wall of windows with remote-controlled blinds, flowing into a gourmet kitchen, with a large island & top-of-the-line appliances. The master suite includes a soaking tub & spacious shower supplied by an efficient hybrid water heater, plus a customized walk-in closet. The 3-car finished garage offers features such as a hot/cold water faucet & 50-amp EV outlet. The 192 sq ft covered front patio has views, while the 476 sq ft covered back patio is a private retreat with a waterfall. The extensive landscape, designed for low-maintenance, complements the home's overall aesthetic.
- Type:
- Single Family
- Sq.Ft.:
- 1,995
- Status:
- Active
- Beds:
- 3
- Lot size:
- 0.23 Acres
- Year built:
- 2023
- Baths:
- 3.00
- MLS#:
- 220192192
- Subdivision:
- Rim View Estates
ADDITIONAL INFORMATION
Like new Woodhill built home in Rim View Estates. Perched on the canyon rim above Sam Johnson Park and nearby access to the Dry Canyon trail network with Dog Park, rock climbing, disc golf, skateboard park & morel Just a short distance to downtown Redmond. Excellent floor plan with grand two-story entry. The primary suite is on main level having views to the large private back yard. Primary bath with double vanity sinks, step in shower with glass doors & a large walk-in closet. Kitchen shines with quartz counter tops, stainless steel appliances gas range & refrigerator. Open great room with tiled gas fireplace, Luxury Vinyl flooring and large windows / door leading to the covered back patio and fenced back yard. Upstairs displays mountain views, abundant bonus room, two bedrooms & bath. This well-built home is move in ready with window blinds throughout, front & back landscaped with sprinkler system - just needs people.
$1,174,900
6187 SW Jaguar Avenue Redmond, OR 97756
- Type:
- Single Family
- Sq.Ft.:
- 3,710
- Status:
- Active
- Beds:
- 3
- Lot size:
- 3.32 Acres
- Year built:
- 2003
- Baths:
- 3.00
- MLS#:
- 220192155
- Subdivision:
- Chaparral Estates
ADDITIONAL INFORMATION
*NEW PICTURES* Looking for elbow room, shop/garage space, great location AND a custom built home? This is it! Great location with easy access to Redmond, Bend, Roberts Field and schools. Custom-built 2810 SF home. Primary suite plus 2 additional bedrooms and office downstairs. All bedrooms have walk-in closets. Great room concept with huge kitchen island and great space for entertaining. Upstairs you will find 2 additional bonus spaces as well. Stamped concrete patio & covered front porch welcome you. Property is fenced and gated with not one but TWO 1728 SF Shops. Green shop has ADU with 2 bedrooms, bathroom and kitchen. White shop has 2-12' doors. $5000 flooring allowance/credit for acceptable offer.
- Type:
- Townhouse
- Sq.Ft.:
- 2,168
- Status:
- Active
- Beds:
- 4
- Lot size:
- 0.09 Acres
- Year built:
- 2001
- Baths:
- 4.00
- MLS#:
- 220192133
- Subdivision:
- Eagle Crest
ADDITIONAL INFORMATION
Nestled in the sought-after resort community of Eagle Crest, this stunning 2,168 sqft townhome provides comfort and luxury. Fully furnished, it features a primary bedroom conveniently located on the main floor. Three additional bedrooms and two full bathrooms on the second level provide ample space for family and guests. The home boasts a large kitchen with a breakfast bar, island, pantry, and stainless steel appliances, perfect for both everyday meals and entertaining. Beautiful wood accents, including exposed beams and wood-wrapped windows, add warmth and charm throughout the home. Step outside onto the deck overlooking The Ridge golf course, where you can relax in the hot tub and take in the serene views. The attached two-car garage offers added convenience. Beyond the home itself, Eagle Crest's resort-style amenities, including three golf courses, pools, pickleball courts, and scenic walking trails, ensure a lifestyle brimming with leisure, recreation, and relaxation.
- Type:
- Single Family
- Sq.Ft.:
- 2,046
- Status:
- Active
- Beds:
- 4
- Lot size:
- 0.14 Acres
- Year built:
- 2013
- Baths:
- 2.00
- MLS#:
- 220192107
- Subdivision:
- Megan Park
ADDITIONAL INFORMATION
Discover this better-than-new single level, 4-bedroom home, where elegance meets functionality. As you enter, there are 2 guest bedrooms with full guest bath with the 3rd bedroom that offers flexibility as an office or den. The primary suite impresses with a large soaking tub, walk-in shower, and private exterior door to the bath yard. The open floor plan boasts vaulted ceilings, hardwood floors, gas fireplace and extra-wide hallways, creating a spacious and airy feel. A chef's dream kitchen awaits with granite counters, island, stainless appliances, and two expansive pantries. The backyard is fully fenced and landscaped and is complete with a covered Trex deck for year-round enjoyment. Additional features include natural gas forced air, central A/C and a 2-car garage with storage and more! A must see!
$414,900
1501 NE 5TH St Redmond, OR 97756
- Type:
- Single Family
- Sq.Ft.:
- 1,284
- Status:
- Active
- Beds:
- 3
- Lot size:
- 0.14 Acres
- Year built:
- 2003
- Baths:
- 2.00
- MLS#:
- 24589082
ADDITIONAL INFORMATION
Conveniently located 3 bed, 2 bath home w/great room floorplan, an abundance of natural lighting throughout, well defined spaces, & low maintenance side yard landscaping w/firepit area & covered porch for year round enjoyment. Cozy carpeted living area w/zoned heating/cooling, ceiling fan, & cutout overlooking the kitchen & dining area for a separate yet inclusive feeling. Warm hardwood flooring adorns the well sized dining area. Kitchen ftrs ample storage & cabinetry, plenty of counter space & breakfast bar seating; appliances included. Well appointed primary bedroom w/dual vanities & shower/tub combo in bath w/built in storage spaces. Two additional bedrooms share a full bath. Laundry room w/shelving. Fully fenced side yard area w/low maintenance landscaping, covered pergola, built in countertop, fire-pit area, RV parking, sprinklers in front & shed. Ally access double car heated garage w/storage & workbench currently serves as a full gym space. Close to Hwy 97 access & amenities!
- Type:
- Single Family
- Sq.Ft.:
- 1,743
- Status:
- Active
- Beds:
- 3
- Lot size:
- 0.13 Acres
- Year built:
- 2024
- Baths:
- 3.00
- MLS#:
- 220192064
- Subdivision:
- 121 West - Phase 1
ADDITIONAL INFORMATION
Winter Savings 2024, receive $15,000 with use of recommended lenders! Enjoy easy access to Highway 97 with Smith Rock State Park, and other outdoor recreation at your fingertips! Construction has started on this 3-car 1,743 sq. foot two-story floorplan features an open design, creating an inviting atmosphere on the main level. The great room allows for connectivity from kitchen to dining and living room so that quality time together is maximized. Upstairs are the bedrooms with a main bedroom ensuite. The secondary bedrooms share a Jack and Jill bathroom. The laundry is also within close proximity which creates ease of use from the bedrooms and sports its own laundry sink.
- Type:
- Townhouse
- Sq.Ft.:
- 1,641
- Status:
- Active
- Beds:
- 3
- Lot size:
- 0.04 Acres
- Year built:
- 2024
- Baths:
- 3.00
- MLS#:
- 220192035
- Subdivision:
- Prairie Crossing
ADDITIONAL INFORMATION
**Holiday Promotion: Get a FREE Washer, Dryer, and Refrigerator with an Accepted Offer!**Discover this charming townhome in the desirable Prairie Crossing neighborhood--a community that stands out for its quality and efficiency. This striking three-bedroom, two-and-a-half-bath home features luxury-inspired finishes, including solid surface countertops, soft-close drawers, and a stunning floor-to-ceiling tiled shower in the primary suite, complete with heated floors, a walk-in closet, and double vanities. Earth Advantage Certified, this home boasts central AC, a tankless hot water heater, engineered hardwood floors, and an impressive 8' front door. Enjoy the convenience of a finished garage and the community's amenities, including a park, pavilion, and dog park. Located just north of Ridgeview High School and west of Canal, this home offers a perfect blend of comfort and community. Don't miss your chance to make this beautiful townhome yours!
- Type:
- Townhouse
- Sq.Ft.:
- 1,641
- Status:
- Active
- Beds:
- 3
- Lot size:
- 0.04 Acres
- Year built:
- 2024
- Baths:
- 3.00
- MLS#:
- 220192034
- Subdivision:
- Prairie Crossing
ADDITIONAL INFORMATION
**Holiday Promotion: Get a FREE Washer, Dryer, and Refrigerator with an Accepted Offer!** Discover this charming townhome in the desirable Prairie Crossing neighborhood--a community that stands out for its quality and efficiency. This striking three-bedroom, two-and-a-half-bath home features luxury-inspired finishes, including solid surface countertops, soft-close drawers, and a stunning floor-to-ceiling tiled shower in the primary suite, complete with heated floors, a walk-in closet, and double vanities. Earth Advantage Certified, this home boasts central AC, a tankless hot water heater, engineered hardwood floors, and an impressive 8' front door. Enjoy the convenience of a finished garage and the community's amenities, including a park, pavilion, and dog park. Located just north of Ridgeview High School and west of Canal, this home offers a perfect blend of comfort and community. Don't miss your chance to make this beautiful townhome yours!
- Type:
- Townhouse
- Sq.Ft.:
- 1,641
- Status:
- Active
- Beds:
- 3
- Lot size:
- 0.04 Acres
- Year built:
- 2024
- Baths:
- 3.00
- MLS#:
- 220192032
- Subdivision:
- Prairie Crossing
ADDITIONAL INFORMATION
**Holiday Promotion: Get a FREE Washer, Dryer, and Refrigerator with an Accepted Offer!** Discover this charming Timber-style townhome in the desirable Prairie Crossing neighborhood--a community that stands out for its quality and efficiency. This striking three-bedroom, two-and-a-half-bath home features luxury-inspired finishes, including solid surface countertops, soft-close drawers, and a stunning floor-to-ceiling tiled shower in the primary suite, complete with heated floors, a walk-in closet, and double vanities. Earth Advantage Certified, this home boasts central AC, a tankless hot water heater, engineered hardwood floors, and an impressive 8' front door. Enjoy the convenience of a finished garage and the community's amenities, including a park, pavilion, and dog park. Located just north of Ridgeview High School and west of Canal, this home offers a perfect blend of comfort and community. Don't miss your chance to make this beautiful townhome yours!
- Type:
- Mobile Home
- Sq.Ft.:
- 1,404
- Status:
- Active
- Beds:
- 3
- Lot size:
- 0.12 Acres
- Year built:
- 1999
- Baths:
- 2.00
- MLS#:
- 220191923
- Subdivision:
- Aspen Creek Mob Pk
ADDITIONAL INFORMATION
Located in Aspen Creek! This 1999 manufactured home features 3 bedrooms & 2 full bathrooms on a .12-acre lot, with 1,401 sq ft of living space. Upon entering, you'll find an open floor plan highlighted by a spacious kitchen with an island, stainless steel appliances, a new dishwasher 2024, and a pantry. The kitchen & utility room boast new laminate flooring. Included in the sale are the washer, dryer, refrigerator, & freezer located in the garage, along with extra laminate flooring. The HVAC system was updated in 2017 for your comfort. The property offers both a covered front & back patio, a nice driveway, & an additional parking space behind the oversized finished garage. All furniture is available for purchase outside of escrow. Don't wait--call your agent today to schedule a viewing!
$674,900
490 NW 28TH St Redmond, OR 97756
- Type:
- Single Family
- Sq.Ft.:
- 2,478
- Status:
- Active
- Beds:
- 3
- Lot size:
- 0.13 Acres
- Year built:
- 2016
- Baths:
- 3.00
- MLS#:
- 24034272
ADDITIONAL INFORMATION
Welcome to this exquisite residence featuring 4 bedrooms, 2.5 bathrooms, and 2,478 square feet of thoughtfully designed living space. This home includes a fenced backyard and a two-car garage, with the great room and primary bedroom conveniently situated on the main floor. The upper level features a spacious family room, three additional bedrooms, a full bathroom, and a laundry room equipped with a sink, upper cabinets, and a closet. The property is also equipped with air conditioning for year-round comfort. The open floor plan boasts 9-foot ceilings throughout, creating an airy and inviting atmosphere. The great room is highlighted by a gas fireplace, while the kitchen is a chef's dream, showcasing solid surface countertops, a large island, under-cabinet lighting, and upgraded fixtures. The primary bedroom is bright and airy, featuring vaulted ceilings, a generous walk-in closet, and an en-suite bathroom with double sinks.
- Type:
- Single Family
- Sq.Ft.:
- 1,749
- Status:
- Active
- Beds:
- 3
- Lot size:
- 0.17 Acres
- Year built:
- 2024
- Baths:
- 2.00
- MLS#:
- 220191842
- Subdivision:
- Korbin Meadows Phase 2
ADDITIONAL INFORMATION
Completed & move-in ready! Lot 29 features the Juniper floorplan w/ 1,749 sf of single-level living; 3 bdrms, 2 baths, 2 car garage & side yard for RV/boat/toy parking. Primary bdrm features an XL walk-in closet and full bath w/ dual vanities & tile shower. Great separation from 2 guest bedrooms sharing a full bath. Entertain in your kitchen w/ SS appliances, pantry, full height tiled backsplash, soft-close cabinets, extensive slab quartz countertops opening to vaulted dining area and great room w/ gas burning fireplace. A spacious utility/laundry room too. Durable laminate plank flooring thru-out & carpeted bdrms. Covered back patio, fenced yard & landscaping w/ sprinklers & entrance gate to side yard parking. Upgraded finishes, tankless water heater & A/C included! Interior photos of home w/ similar floorplan. Finish colors will be grey/white tones. Pro photos coming soon. *Floorplan subject to change.
- Type:
- Single Family
- Sq.Ft.:
- 2,026
- Status:
- Active
- Beds:
- 4
- Lot size:
- 0.22 Acres
- Year built:
- 2017
- Baths:
- 3.00
- MLS#:
- 220191789
- Subdivision:
- Summit Crest
ADDITIONAL INFORMATION
This stunning Summit Crest home offers Cascade mountain views from a spacious backyard, perfect for gatherings and relaxation. The main floor features a versatile bedroom and full bath, accommodating a variety of lifestyles. In the heart of the home, the kitchen boasts a gas range, stainless steel appliances, and a welcoming eat-in island. The open-concept living area seamlessly connects to a covered patio, making it perfect for entertaining in any season. Upstairs, you'll find two generously sized bedrooms, the primary suite, and a convenient laundry room. The primary suite includes a walk-in closet and a spa-like five-piece en-suite bathroom with a soaking tub. Outside, envision your dream backyard oasis with ample space for gardening, potential RV parking, and plenty of storage. This home truly has it all!
$1,099,900
500 Victoria Falls Drive Redmond, OR 97756
- Type:
- Single Family
- Sq.Ft.:
- 2
- Status:
- Active
- Beds:
- 3
- Lot size:
- 0.27 Acres
- Year built:
- 2010
- Baths:
- 3.00
- MLS#:
- 220191787
- Subdivision:
- Eagle Crest
ADDITIONAL INFORMATION
This beautiful, single story home is immaculate! Featuring many high quality features throughout, like travertine countertops, sturdy maple hardwood floors, and a heated three-car garage. The open great room floor plan includes a large dining room, built in cabinetry, fireplace and floor to ceiling windows. The kitchen has stainless steel appliances, custom wood cabinets with easy slide-out shelves, large island and fantastic views of the golf course. Each room has its own heating and cooling settings for comfort. Recent updates include a new Whirlpool dishwasher and microwave. Outside, there's a large patio with incredible golf course views and a Pergola that's perfect for relaxing or entertaining. This gorgeous home is located in The Falls, a 55+ community with its own clubhouse and access to all the amenities at Eagle Crest. It's move-in ready and feels brand new!
- Type:
- Single Family
- Sq.Ft.:
- 1,800
- Status:
- Active
- Beds:
- 2
- Lot size:
- 0.21 Acres
- Year built:
- 2016
- Baths:
- 2.00
- MLS#:
- 220192407
- Subdivision:
- Summit Crest
ADDITIONAL INFORMATION
Great SW Redmond location! This perfectly tidy house is what you've been looking for - well kept, spacious simplicity, low maintenance finishes and landscape, and ready to call your own. Home has a large flex space room that could be a 3rd bedroom, den, craft room, or remote office, and with a private backyard & peekaboo mountain views from the front yard too! Open concept in main living spaces with three solar tubes, allowing in plenty of natural light. If you're looking for a quiet and comfortable Central Oregon home in a desirable, accessible location, you won't want to miss this one!
- Type:
- Single Family
- Sq.Ft.:
- 1,553
- Status:
- Active
- Beds:
- 3
- Lot size:
- 0.16 Acres
- Baths:
- 2.00
- MLS#:
- 220191711
- Subdivision:
- Canyon Trails
ADDITIONAL INFORMATION
Under Construction: Estimated completion mid-end of March '25. New 1553 SQFT, single level home available for personalization. This 3 bed 2 bath new construction includes a deluxe chef's kitchen with quartz counters, pantry, island, dishwasher, 5 burner stainless air-fry convection range and RV pad. Master bath with double sinks, shower and large walk-in closet. 95% high efficiency gas forced air heating, gas fireplace, laundry room and covered patio. Builder incentive of $10k to use as you choose on builder options, rate buy downs, etc.
- Type:
- Townhouse
- Sq.Ft.:
- 1,130
- Status:
- Active
- Beds:
- 3
- Lot size:
- 0.1 Acres
- Year built:
- 1995
- Baths:
- 2.00
- MLS#:
- 220191693
- Subdivision:
- Country Park
ADDITIONAL INFORMATION
This is the PERFECT home for you! Single level, 3 bedrooms, 2 full baths, with an open concept kitchen and living area. The fully fenced yard has beautiful landscaping, garden beds ready for planting, and a HOT TUB for relaxing! Brand new ductless heating and cooling system and updated flooring, long lasting tile roof. No HOA. Located in a quiet cul-de-sac, minutes from Umatilla sports complex and park. This home has been meticulously taken care of so it's turn key, ready for it's next owners. Come see it in person and fall in love! (Home is one side of attached duplex, but VERY private with separate fenced yard)
- Type:
- Mobile Home
- Sq.Ft.:
- 1,404
- Status:
- Active
- Beds:
- 3
- Year built:
- 1997
- Baths:
- 2.00
- MLS#:
- 220191796
- Subdivision:
- Fairhaven
ADDITIONAL INFORMATION
Immaculately maintained & beautifully remodeled 3bedroom home in one of Central Oregon's most reasonably priced parks that allows dogs! This spacious home has tons of character & is like new with recent updates including; interior/exterior paint, windows, roof, tiled kitchen, granite kitchen island & breakfast nook, Laminate living room & bedrooms flooring, Bathrooms tile counters & tile backsplash, tiled showers and flooring. Exterior features include; 4 parking spots, covered carport, tons of covered storage & outdoor area, shed w/shelving, nice large private fenced back yard, large back deck, & outdoor storage shed. This home is in a great location w/easy access to all Central Oregon amenities & close to; dog park, schools, playground, dining, canyon trail, Hwy 97, & shopping.
- Type:
- Townhouse
- Sq.Ft.:
- 1,558
- Status:
- Active
- Beds:
- 3
- Lot size:
- 0.05 Acres
- Year built:
- 2002
- Baths:
- 3.00
- MLS#:
- 220191661
- Subdivision:
- Eagle Crest
ADDITIONAL INFORMATION
Turnkey three-bedroom, 2.5 bath townhome on the 2nd fairway of The Challenge Course in beautiful Eagle Crest Resort! The great room floor plan features a primary suite on the main, vaulted ceiling, gas fireplace, dining area, and well-appointed kitchen. Two additional guest rooms and a full bath on the upper level. Expansive deck with hot tub. Beautifully furnished and stocked with everything you need. Established vacation rental. Located near The Ridge Sports Center, the 18 hole putting course, and Pro Shop. Eagle Crest is home to three 18 hole golf courses, three sports centers, and miles of trails.
- Type:
- Single Family
- Sq.Ft.:
- 1,235
- Status:
- Active
- Beds:
- 3
- Lot size:
- 0.14 Acres
- Year built:
- 2015
- Baths:
- 2.00
- MLS#:
- 220191600
- Subdivision:
- Diamond Bar Ranch
ADDITIONAL INFORMATION
Immaculate single-level home with modern upgrades! Built in 2015, this 1,235 sq. ft. home features an open floor plan with vaulted ceilings and beautiful laminate floors throughout. The kitchen boasts a gas slide-in range and plenty of counter space. Enjoy the cedar deck and large fenced yard, perfect for pets, with a pet door to the garage. Owned solar panels reduce monthly electric costs. This charming home on a spacious lot is move-in ready and waiting for you!
- Type:
- Single Family
- Sq.Ft.:
- 1,409
- Status:
- Active
- Beds:
- 3
- Lot size:
- 0.21 Acres
- Year built:
- 2001
- Baths:
- 2.00
- MLS#:
- 220191684
- Subdivision:
- Savannah Estates
ADDITIONAL INFORMATION
Are you searching for a moderate sized 3 bedroom/2 bath home in SW Redmond? Perhaps a location that's close to schools and parks with EZ access to Hwy 97, shopping, the Fairgrounds and RDM? How about loads of treed back yard deck space and a small easily managed front yard? Did you ask for new appliances and flooring, a great neighborhood, a 2-car garage with functional cabinet style work benches? A sunny south facing driveway, minimal deferred maintenance and RV parking with hook ups? You may have just found it. Ask your broker to show you this beauty. Come see the other improvements such as high filtration HVAC system, large storage buildings, screened sun room and play house), etc.
- Type:
- Mobile Home
- Sq.Ft.:
- 1,033
- Status:
- Active
- Beds:
- 2
- Lot size:
- 0.59 Acres
- Year built:
- 1992
- Baths:
- 2.00
- MLS#:
- 220191521
- Subdivision:
- Sunshine
ADDITIONAL INFORMATION
Discover a hidden gem and potential ADU? Set on a spacious .60-acre corner lot, this delightful 2-bedroom, 2-bath ranch-style home invites you with its bright, open interior and vaulted ceilings. Enjoy year-round comfort thanks to an efficient heat pump and cozy evenings by the wood-burning stove. Step outside to find a covered deck area adjacent to the kitchen, perfect for relaxation or entertaining. This area leads to a versatile 576 sq ft shop/studio, ideal for hobbies or extra storage.The expansive lot offers ample space for RV parking, along with a convenient single-car garage. Nature lovers will appreciate the serene backdrop of the canal, creating a peaceful retreat feel. The property extends beyond initial appearances, offering even more space to enjoy.Positioned in a sought-after location with easy Hwy 97 access, a block away from The Greens at Redmond Golf Course and 2.5 miles from the airport.
$645,000
4902 SW ZENITH Ave Redmond, OR 97756
- Type:
- Single Family
- Sq.Ft.:
- 2,047
- Status:
- Active
- Beds:
- 3
- Lot size:
- 0.21 Acres
- Year built:
- 2021
- Baths:
- 2.00
- MLS#:
- 24423220
ADDITIONAL INFORMATION
Step into the epitome of Modern Elegance with this pristine 2021 home, tailored for sophistication and practicality. Spanning 2047 sq ft, this haven features 3 cozy bedrooms, 2 baths and an open-concept living space that shines under the ambient light filtering through expansive windows. The kitchen, a chef's delight with upgraded stainless-steel appliances, 5 burner gas stove and boasts sleek quartz countertops and a large hide away pantry, paired with durable laminate flooring, offering a polished finish to the heart of the home. Fully fenced, custom landscaping and sprinkler front and back with a drip system for hanging plants, a 3 car garage and RV parking. This immaculate residence is a perfect blend of luxury and comfort, waiting for you to create your next chapter.
- Type:
- Single Family
- Sq.Ft.:
- 2,240
- Status:
- Active
- Beds:
- 3
- Lot size:
- 0.32 Acres
- Year built:
- 2015
- Baths:
- 2.00
- MLS#:
- 220191347
- Subdivision:
- Ridge At Eagle Crest
ADDITIONAL INFORMATION
Desirable custom design with easterly views of Smith Rock, in sought-after Eagle Crest Resort! Turn key ready, immaculately maintained, AND custom built home gives you the best of both worlds. Convenient single story home containing a great room with lofty ceilings, plenty of natural light from windows, & gas fireplace. Spacious dining area adjoins chef's kitchen with island, stainless appliances, pantry, and timeless quartz countertops. Primary suite with double vanity, walk-in shower, and walk-in closet. Two more bedrooms that share a beautiful guest bathroom AND an office/multi-purpose room with French doors, a spacious pantry and plenty of storage. TRIPLE car garage has been built extra deep to provide for a workshop and or storage for all of the toys that allows us to enjoy Central Oregon. Enclosed garden area and a private patio allowing you to enjoy gorgeous sunrises and natural butte views.
 |
| The content relating to real estate for sale on this website comes in part from the MLS of Central Oregon. Real estate listings held by Brokerages other than Xome Inc. are marked with the Reciprocity/IDX logo, and detailed information about these properties includes the name of the listing Brokerage. © MLS of Central Oregon (MLSCO). |

Redmond Real Estate
The median home value in Redmond, OR is $499,950. This is lower than the county median home value of $598,100. The national median home value is $338,100. The average price of homes sold in Redmond, OR is $499,950. Approximately 63.79% of Redmond homes are owned, compared to 33.66% rented, while 2.56% are vacant. Redmond real estate listings include condos, townhomes, and single family homes for sale. Commercial properties are also available. If you see a property you’re interested in, contact a Redmond real estate agent to arrange a tour today!
Redmond, Oregon has a population of 33,160. Redmond is more family-centric than the surrounding county with 34.6% of the households containing married families with children. The county average for households married with children is 29.18%.
The median household income in Redmond, Oregon is $70,129. The median household income for the surrounding county is $74,082 compared to the national median of $69,021. The median age of people living in Redmond is 36.4 years.
Redmond Weather
The average high temperature in July is 84.5 degrees, with an average low temperature in January of 24.1 degrees. The average rainfall is approximately 10 inches per year, with 13.7 inches of snow per year.

