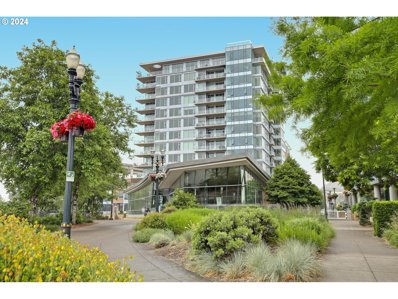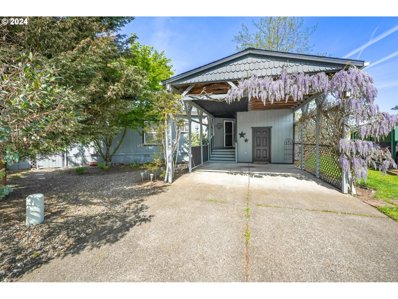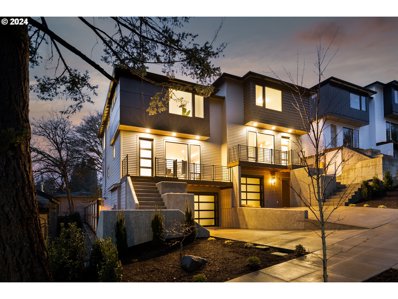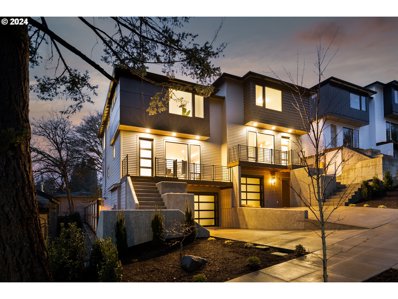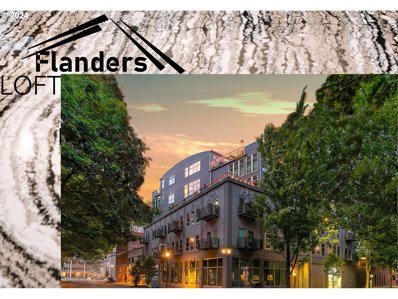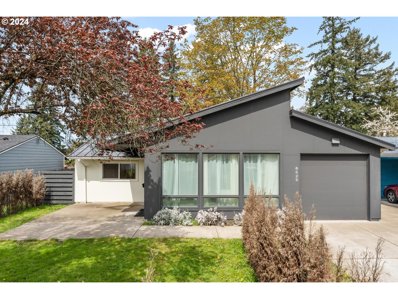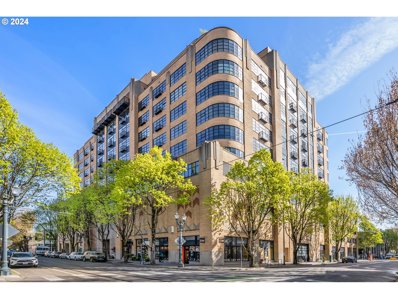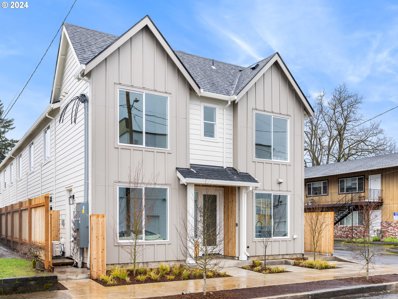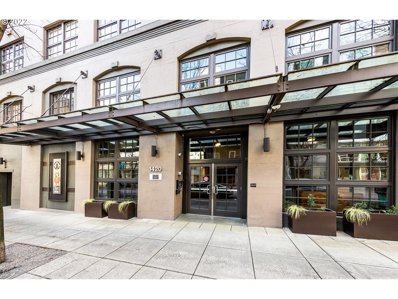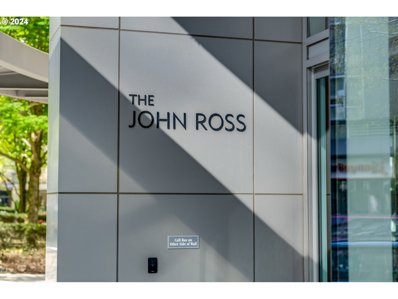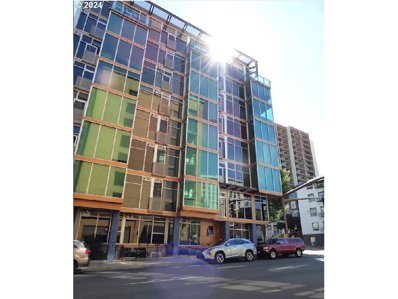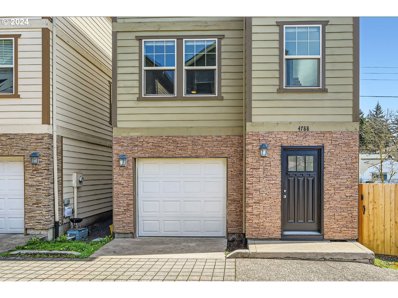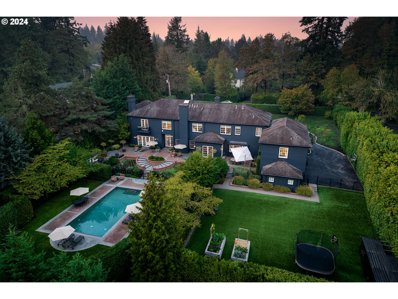Portland OR Homes for Sale
- Type:
- Condo
- Sq.Ft.:
- 796
- Status:
- Active
- Beds:
- 2
- Year built:
- 2023
- Baths:
- 3.00
- MLS#:
- 24416030
ADDITIONAL INFORMATION
Seller to pay for 1 year of HOA Dues SAVING YOU $3312!! $0 DOWN LOAN OPTIONS! Welcome to Berkeley Condominiums, a newly built boutique building by K & C Custom homes. These units are filled with natural light in every room. High end finishes including European custom Cabinetry, modern tile selections, sleek Minisplit HVAC with AC built in the ceiling, along with light toned wood flooring. Open layout with Island make for easy living and entertaining, with outdoor private patio. HOLTE 10 year property tax savings for qualified buyers. HOA INCLUDES WATER, SEWER, GARBAGE, INSURANCE AND EXTERIOR MAINTENENCE! ist price based on buyer qualifying for SDC waiver program through the PHB; max income 134k; reduced property taxes for 10 years; save thousands!
- Type:
- Condo
- Sq.Ft.:
- 805
- Status:
- Active
- Beds:
- 1
- Year built:
- 2006
- Baths:
- 1.00
- MLS#:
- 24566936
ADDITIONAL INFORMATION
Incredible West facing 6th floor unit encompassing West Hills, River & Marina views in this gorgeous "Turnkey Furnished" home! The ultimate "pied-à-terre" in the city...perfect for weekend getaways or the Corporate traveler. But first and foremost an incredible home with the utmost in culture and conveniences...the esplanade at your fingertips, Summer activities in abundance with shops and restaurants' galore. This is truly a plethora of year-round attractions, destinations, Urban transit with The Portland Streetcar and most importantly a really FUN place to live!! It's high time to enjoy the Lifestyle, Culture and Legacy we have come to know as The Strand!! Literally the ability to just move in and enjoy....
- Type:
- Manufactured/Mobile Home
- Sq.Ft.:
- 1,188
- Status:
- Active
- Beds:
- 2
- Year built:
- 1995
- Baths:
- 2.00
- MLS#:
- 24459616
- Subdivision:
- Aspen Meadows Manf. Home Park
ADDITIONAL INFORMATION
Very nice 1995 Redman Manufactured Home in Aspen Meadows Park. Very clean and well maintained park. Home is move in ready. 2 spacious bedrooms, 2 full baths, primary suite with large walk-in closet and bath with tub & shower. Second bath has large walk-in shower. Spacious open livingroom, diningroom kitchen perfect for entertaining or family gatherings. All appliances including range, dishwasher, refrigerator, built-in microwave plus washer/dryer all included. Kitchen has eating bar.Large utility room with storage,NEW Heat PumpLarge private fenced back yard-with covered deck-perfect for pets, kids & garden. Carport plus storage room at the end of carport.Financing Available. Subject to park approval.
- Type:
- Single Family
- Sq.Ft.:
- 4,413
- Status:
- Active
- Beds:
- 6
- Lot size:
- 0.13 Acres
- Year built:
- 2024
- Baths:
- 6.00
- MLS#:
- 24431277
ADDITIONAL INFORMATION
The Springhill with Basement Farmhouse plan offers a versatile layout featuring a main floor multi gen suite as well as a luxury living outdoor space. The lower level's bonus space and the loft in the upper level allow you to tailor the home to your lifestyle. Complete with air conditioning for your convenience. Don't miss out on this exceptional homesite in the highly sought-after North Bethany neighborhood. Enjoy access to top-rated schools, nearby trails, parks, restaurants, and more, with swift connectivity to major employers like Intel and Nike. This is your chance to experience unparalleled luxury and convenience. Please contact the sales consultant for details.
$899,000
623 SW LOBELIA St Portland, OR 97219
- Type:
- Single Family
- Sq.Ft.:
- 2,642
- Status:
- Active
- Beds:
- 3
- Lot size:
- 0.07 Acres
- Year built:
- 2024
- Baths:
- 4.00
- MLS#:
- 24496267
- Subdivision:
- BURLINGAME
ADDITIONAL INFORMATION
An exquisite masterpiece of modern luxury living built to cater the evolving needs of the Pacific Northwest with a Shelter Solutions Certified ADU for multi-generational flexibility. Right around the corner from Lewis and Clark College, this thoughtfully designed home boasts bold contemporary architecture with a symphony of textures composed from concrete, metal and wood. Built-in planters with textured concrete form an extraordinary statement piece with metal railings and an 8 foot wood framed glass panel front door. The open concept living space is a showcase of elegance while generous windows drop to the floor immerse you in natural light. An alluring kitchen with waterfall quartz island, sleek streamlined cabinetry and wood accents elevate your cooking or entertaining experience all while designed to the added detail of a pop-up power charger. Retreat to the primary suite sanctuary with a walk in glass shower and walk in closet. An accent wall loft offers customizable options for your lifestyle and could be partitioned into a private den/office suite. With it's own rear glass door entry and covered outdoor space, the ADU allows for an opportunity to seamlessly coexist as part of the home or as a rental for extra income. For short term rental opportunities, ask Listing Agent for more information regarding City of Portland regulations. Hand crafted by Stone Creek Building and Shelter Solutions, these homes are Earth Advantage Certified.
$899,000
617 SW LOBELIA St Portland, OR 97219
- Type:
- Single Family
- Sq.Ft.:
- 2,642
- Status:
- Active
- Beds:
- 3
- Lot size:
- 0.07 Acres
- Year built:
- 2024
- Baths:
- 4.00
- MLS#:
- 24415392
ADDITIONAL INFORMATION
An exquisite masterpiece of modern luxury living built to cater the evolving needs of the Pacific Northwest with a Shelter Solutions Certified ADU for multi-generational flexibility. Right around the corner from Lewis and Clark College, this thoughtfully designed home boasts bold contemporary architecture with a symphony of textures composed from concrete, metal and wood. Built-in planters with textured concrete form an extraordinary statement piece with metal railings and an 8 foot wood framed glass panel front door. The open concept living space is a showcase of elegance while generous windows drop to the floor immerse you in natural light. An alluring kitchen with waterfall quartz island, sleek streamlined cabinetry and wood accents elevate your cooking or entertaining experience all while designed to the added detail of a pop-up power charger. Retreat to the primary suite sanctuary with a walk in glass shower and walk in closet. An accent wall loft offers customizable options for your lifestyle and could be partitioned into a private den/office suite. With it's own rear glass door entry and covered outdoor space, the ADU allows for an opportunity to seamlessly coexist as part of the home or as a rental for extra income. For short term rental opportunities, ask Listing Agent for more information regarding City of Portland regulations. Hand crafted by Stone Creek Building and Shelter Solutions, these homes are Earth Advantage Certified.
- Type:
- Condo
- Sq.Ft.:
- 1,744
- Status:
- Active
- Beds:
- 2
- Year built:
- 1921
- Baths:
- 3.00
- MLS#:
- 24223568
ADDITIONAL INFORMATION
With its loft-style design spanning three levels, fine finishes such as brick, wood, and tile, as well as sleek black cabinetry, this condo is sure to impress. The floating oak stairs and glass railings add a modern touch and enhance the open, spacious feel of the space. It's no wonder this loft would be considered one of Portland's sexiest condos, combining elegance with contemporary design elements. The first level of this exquisite condo offers a gourmet kitchen, perfect for culinary enthusiasts. With its beautiful pendant lighting casting a warm glow over the space, the kitchen features sleek black cabinetry built by a master cabinet artisan, high-end appliances, and luxurious and unique countertops. Adjacent to the kitchen is a cozy fireplace, adding ambiance and charm to the living area. The spacious dining area is ideal for hosting gatherings, and it seamlessly flows onto one of two decks, providing a perfect spot for outdoor entertaining or simply enjoying the views.Additionally, a large pantry offers ample storage space for kitchen essentials, with the convenience of a built-in microwave and extra storage options. Whether you're cooking up a feast or relaxing by the fireplace, this level of the condo combines functionality with style for a truly luxurious living experience. Ascend to the second level and be greeted by the grandeur of large wood beams juxtaposed with sleek steel accents. The floating den, ingeniously overhanging the area below, offers a unique perspective of the space.Step into the inviting family room adorned with a cozy fireplace, perfect for gatherings and relaxation. The full bathroom boasts stunning tile work and rustic brick accents, creating an ambiance of luxury and comfort.Marvel at the built-in cabinets featuring stone countertops, seamlessly integrating style and practicality. Tons of storage space ensures every item has its place, keeping the loft clutter-free and organized. Up and coming Post Office development...coming soon!
$865,000
2172 NW 16TH Ave Portland, OR 97209
Open House:
Sunday, 12/22 1:00-3:00PM
- Type:
- Condo
- Sq.Ft.:
- 2,146
- Status:
- Active
- Beds:
- 2
- Year built:
- 2006
- Baths:
- 3.00
- MLS#:
- 24577099
ADDITIONAL INFORMATION
Waterfront living with rare 2-car garage! Discover luxury living at its finest in this stunning corner-unit townhome nestled along the Pearl District's picturesque waterfront. Boasting views of the Willamette River and the iconic Freemont bridge, this residence offers an unparalleled living experience. Enjoy the waterfront pathway right at your doorstep. Situated in proximity to Portland's vibrant Pearl District, you'll relish instant access to its renowned dining, shopping, and cultural atmosphere. This modern home features three distinct decks designed for your utmost enjoyment. Inside, the residence provide elegance and comfort. The inviting living room centers around a cozy fireplace and provides seamless access to the water facing front deck. Dual primary suites, each with en suite baths, ensure both privacy and convenience. The galley kitchen features an eating bar, undermount sink, Jenn Air Elite series stove, built-in microwave, modern cabinetry, pantry, and range hood. Abundant storage and a 2 car garage add to a feeling of organized living. Enjoy all that waterfront living has to offer!
- Type:
- Single Family
- Sq.Ft.:
- 1,488
- Status:
- Active
- Beds:
- 2
- Year built:
- 1991
- Baths:
- 2.00
- MLS#:
- 24042735
ADDITIONAL INFORMATION
This is a beautifully finished floating home in an outside slip at Macadam Bay on the west bank of the Willamette River across from Oaks Park. Slip ownership is included. This home is available furnished. The east side of the home lets a large amount of natural light in through a wall of windows, both upstairs and downstairs. The kitchen is open to the dining room and living room. In the kitchen are new cabinets, stainless steel appliances including a Liebherr refrigerator, and Italian glass tile flooring that is extremely durable and echoes the ripples on the river. The outdoor space, with views both towards downtown in one direction and of the Sellwood bridge in the other, is partially covered and ample. The deck also has a lower area making getting into and out of kayaks easier. The balcony off of the primary bedroom, which is the full width of the home, is a great accompaniment to the beginning of your day. A new HVAC system, large laundry room, and gated parking for two cars round out the features of this floating house.
- Type:
- Single Family
- Sq.Ft.:
- 1,500
- Status:
- Active
- Beds:
- 3
- Lot size:
- 0.13 Acres
- Year built:
- 1957
- Baths:
- 2.00
- MLS#:
- 24158939
ADDITIONAL INFORMATION
This is the one you?ve been waiting for: COMPLETELY remodeled and recently renovated, welcome to your NW Contemporary Ranch! Bursting with natural light, well maintained spaces, & incredible attention to detail, this 3 bedroom, 2 bathroom home has it all: brand new flooring, soaring vaulted ceilings, new roof, new windows, new siding, new forced air heating and cooling, stunning modern kitchen with quartz countertops, stainless steel appliances, gas cooktop, high end light fixtures, completely remodeled bathrooms, and more! Boasting an unbeatable combination of style, comfort, and convenience, this home creates an inviting atmosphere that?s perfect for relaxing or entertaining. Conveniently located near shopping, parks, schools, restaurants, & minutes away from the highway. Come check out this home today!
- Type:
- Condo
- Sq.Ft.:
- 1,005
- Status:
- Active
- Beds:
- 1
- Year built:
- 2001
- Baths:
- 1.00
- MLS#:
- 24607613
- Subdivision:
- Gregory
ADDITIONAL INFORMATION
Welcome to your New Urban Sanctuary at The Gregory. Immerse yourself in the epitome of urban chic with this exquisite 1 bedroom, 1 bathroom, 7th floor unit. This sophisticated property presents a unique blend of industrial elegance and modern comfort. The authentic industrial vibe is echoed in the exposed ductwork and minimalistic design, creating a canvas ready for your creative style. Some of the highlights of this exceptional property are the floor to ceiling windows and charming Juliet balcony. Step out and savor breathtaking territorial views of the sunrise over the cityscape and distant mountains. The perfect backdrop for your morning coffee or evening unwind. The Gregory also offers exceptional amenities that cater to all your needs. The building's shared outdoor area is a true urban oasis. It provides a delightful al fresco setting ideal for social gatherings or a quiet afternoon with a book. This communal space reflects the building's overall ambiance, inviting and peaceful, impeccably maintained, promoting a community atmosphere amongst the close knit group of residents, or some quiet reflection time. Located in the heart of the Pearl District, you are just steps from art galleries, stylish boutiques, and tasty eats. This is not just a place to live, but a lifestyle for those who aspire to live well and enjoy the best of our vibrant Portland urban scene. Whether you're a professional seeking a sophisticated home close to downtown or someone who loves the pulse of city life, this property offers the perfect combination of style, comfort, and convenience.
- Type:
- Condo
- Sq.Ft.:
- 813
- Status:
- Active
- Beds:
- 2
- Year built:
- 2024
- Baths:
- 2.00
- MLS#:
- 24111982
- Subdivision:
- CRESTON - KENILWORTH
ADDITIONAL INFORMATION
No money down - 100% financing options available! Modern architecture + elevated designs are showcased in this impeccable open concept 2 bed / 1.1 bath home in the vibrant + walkable Creston-Kenilworth , with great proximity to trendy restaurants + shops boasting a 99BikeScore + 92WalkScore! Thoughtfully designed, enjoy high-end features, lofty ceilings + neutral, warm designer tones! Quality can be seen with the custom kitchen boasting gorgeous tile work, slab quartz counters + expansive windows! Upgrades grace each space including hard surface flooring, AC + doors out to private, fenced patio! Enjoy peace of mind with 1-year builder warranty from a local, quality boutique builder! (List price is subject to the buyer qualifying for the Portland Housing Bureau - System Development Charge exemption program to promote affordable housing in Portland, call for more info.)
$339,900
1211 N Watts St Portland, OR 97217
- Type:
- Condo
- Sq.Ft.:
- 1,061
- Status:
- Active
- Beds:
- 2
- Year built:
- 2024
- Baths:
- 3.00
- MLS#:
- 24411140
ADDITIONAL INFORMATION
Come tour the luxury townhomes at Fairport Condominium’s open every Sat and Sun 1-3 until sold. These units are the epitome of modern design sophistication. Offering 2 en suite bedrooms, 2 ½ baths in 1061 sq/ft. Custom cabinets, quartz countertops, fireplaces, vaulted ceilings, wideplank oak laminate floors, private fenced backyards, energy efficient heating and ac and custom window coverings included. Charming Kenton neighborhood and close to MAX line and Kenton Park. Another quality development by Etruscan Custom Homes, trusted, quality, local builder. *List price and 10 year tax abatement based on buyer qualifying for HOLTE/SDC waiver program through Portland Housing Bureau. Max income $137K/year. Please show model unit at 1211 N Watts.
$1,095,000
16853 NW MILCLIFF St Portland, OR 97229
- Type:
- Single Family
- Sq.Ft.:
- 3,885
- Status:
- Active
- Beds:
- 6
- Lot size:
- 0.13 Acres
- Year built:
- 2008
- Baths:
- 3.00
- MLS#:
- 24632756
- Subdivision:
- ARBOR LAKES
ADDITIONAL INFORMATION
Recent upgrades: NEW hardwood floors, newly refinished white cabinets and hand rails. Everything you have been looking for! Quality Arbor built home in the heart of North Bethany! Walk to school, playgrounds, multiple parks, PCC, THPRD fields and other amenities. Backyard opens to the Springville elementary ground with greenery and plenty of natural light. Walk into New Hardwood flooring, a formal living room with a fire place and huge family room with soaring ceilings, spacious kitchen with newly painted cabinets, formal dining and breakfast nook. Full bed & bath on main level, rare 3 car garage, spacious 6 bedrooms that can be used as office/bonus rooms, don't miss that large storage area upstairs, huge bonus/game room on the 3rd floor. Desirable location and schools. HOA includes High speed internet, pool, front yard, common areas and park maintenance. Don't miss walking the neighborhood, Arbor Oaks park, THPRD fields, tennis courts and easy access to PCC. *** MUST SEE ***
- Type:
- Condo
- Sq.Ft.:
- 1,513
- Status:
- Active
- Beds:
- 2
- Year built:
- 1910
- Baths:
- 2.00
- MLS#:
- 24000799
- Subdivision:
- PEARL DISTRICT/ MARSHALL WELLS
ADDITIONAL INFORMATION
Open, bright and spacious 1513 square feet. This SE Corner Loft has two walls of windows that let in an abundance of natural light. The exposed beams and duct work embody the character and charm of this historical Marshall-Wells building. Nicely appointed kitchen with 2 full bathrooms and flexible floor plan allow you the opportunity to create the home you desire. 1 deeded covered parking space comes with this incredible home.
- Type:
- Single Family
- Sq.Ft.:
- 1,474
- Status:
- Active
- Beds:
- 3
- Lot size:
- 0.05 Acres
- Year built:
- 2006
- Baths:
- 3.00
- MLS#:
- 24560636
ADDITIONAL INFORMATION
One Of A Few Townhome In Arbor Parc With A Backyard, Warm & Inviting, Features 3 Bedrooms, 2.1 Baths, New Interior Paint & Carpet With 8lb Pad. Private Fenced Backyard With Side Gate Access. Kitchen With Stainless Steel French Door Refrigerator. Bi-Microwave, Gas Range, Bi-Dishwasher, White Cabinets, Pantry, Recess Lighting, Dining Area, Great Room, Gas Fireplace And Slider To Back Patio. Large Primary Bedroom, Features Wi-Closet, High Ceiling, Dual Vanity Sinks, Garden Tub, Separate Step-in Shower, Spacious Bedrooms, Laundry Room, Conveniently Located To Bethany Village, Public Transportation, Shopping, Walking/Bike Trails, EZ Access To Hwy 26.
- Type:
- Condo
- Sq.Ft.:
- 1,010
- Status:
- Active
- Beds:
- 2
- Year built:
- 1892
- Baths:
- 2.00
- MLS#:
- 24161656
- Subdivision:
- ALPHABET DISTRICT
ADDITIONAL INFORMATION
Park in your own deeded parking space, only available to this home, the main floor unit of this amazing residence built in 1892, remodeled, renovated completely to 3 separate units, adding a brand new interior (2010). Builder kept the lovely old fireplace (now gas), added hardwood floors, granite and cherry kitchen, main bedroom suite, and deck overlooking the landscaped back yard. Recently installed air conditioning and a brand new fridge. Low HOA's! This perfect home has easy access to restaurants, shops, hospital and schools. Walk score 99! HOA's paid by sellers until January 2025.
- Type:
- Condo
- Sq.Ft.:
- 2,456
- Status:
- Active
- Beds:
- 3
- Year built:
- 2006
- Baths:
- 3.00
- MLS#:
- 24402302
- Subdivision:
- SOUTH PORTLAND
ADDITIONAL INFORMATION
Welcome to luxury living at its finest in the prestigious John Ross condominiums located at 3601 S River Pkwy in the vibrant South Waterfront neighborhood. Unit #207 has it all! This exquisite 2-bedroom, 2.5-bathroom unit with a large bonus room/den offers the epitome of modern elegance and convenience. Step inside to discover a thoughtfully designed interior featuring expansive windows that flood the space with natural light, creating a welcoming ambiance throughout. The open floor plan seamlessly connects the living, dining, and kitchen areas, ideal for both everyday living and entertaining. The kitchen boasts a stylish island, sleek stainless steel appliances, and gleaming hardwood floors, while the adjacent formal dining room provides the perfect setting for hosting dinner parties. Cozy up by the gas fireplace in the living room or step outside to the covered patio to enjoy the fresh air and stunning views.The primary suite is a tranquil retreat, complete with a walk-in closet, walk-in shower, soaking tub and double sinks, offering both luxury and functionality. An additional bedroom and den provide versatile living options to suit your needs, while a dedicated in-unit laundry room with tons of storage adds convenience to your daily routine. With two deeded parking spots side by side included, parking is a breeze.The John Ross offers an array of amenities to enhance your lifestyle, including a ground-level plaza and a fifth-floor rooftop garden common area with a 2-acre park below. Plus, enjoy the convenience of being steps away from the streetcar stop, minutes from downtown, and within walking distance to the aerial tram. With the HOA covering commons, gas, hot water, insurance, exterior maintenance, management, sewer, trash, and water, living in the John Ross provides a truly effortless and luxurious experience. Don't miss your chance to experience urban living at its finest in this remarkable condominium. Schedule your tour today!
$1,995,000
1827 NW 32ND Ave Portland, OR 97210
- Type:
- Single Family
- Sq.Ft.:
- 6,194
- Status:
- Active
- Beds:
- 6
- Lot size:
- 0.23 Acres
- Year built:
- 1908
- Baths:
- 6.00
- MLS#:
- 24451339
- Subdivision:
- WILLAMETTE HEIGHTS
ADDITIONAL INFORMATION
Perfectly positioned in the Willamette Heights neighborhood, this distinguished residence designed by renowned architect William C. Knighton, also known for designing Portland's Sentinel Hotel, exudes sophistication and timeless character throughout. Built in 1908, this home has been beautifully remodeled to retain its original integrity and masterful craftsmanship while also providing a contemporary lifestyle. A grand foyer welcomes you to the main floor, where gracious formal living and dining areas exude an air of grace, and are complemented by a remodeled chef's kitchen by Neil Kelly complete with high end appliances, marble counters and custom cabinetry. It seamlessly flows to the adjacent family room for more casual gatherings. Elegant touches abound which include stunning stained glass windows, gleaming hardwood floors, extensive moldings and built-in features. Upstairs you will find a total of 6 spacious bedrooms and 5 full bathrooms, including a primary ensuite with a walk-in closet and secondary laundry. There are endless possibilities to create a home office or bonus space for flexible options/uses. To round out the interior of the home, the lower level features a home gym and second prep kitchen for entertaining. Positioned on an expansive corner lot, the exterior spaces include an inviting wraparound porch and two private patios for outdoor gatherings along with a level side yard. Attached 2 car tandem garage w/Tesla charging station. Conveniently located mere minutes to NW 23rd Ave, Thurman shops and cafes and surrounded by Forest Park and its many miles of trails, this home presents a rare opportunity to enjoy both urban amenities and the beauty of nature. [Home Energy Score = 1. HES Report at https://rpt.greenbuildingregistry.com/hes/OR10227075]
- Type:
- Condo
- Sq.Ft.:
- 542
- Status:
- Active
- Beds:
- n/a
- Year built:
- 2003
- Baths:
- 1.00
- MLS#:
- 24478023
- Subdivision:
- Mosaic
ADDITIONAL INFORMATION
Light and Bright Condo in a great location! Enjoy easy access to PSU, OHSU, The Portland Art Museum and public transportation. Stainless steel appliances and gas fireplace. Floor to ceiling windows, hardwood floors. Lincoln High School district
- Type:
- Condo
- Sq.Ft.:
- 1,612
- Status:
- Active
- Beds:
- 2
- Year built:
- 2018
- Baths:
- 3.00
- MLS#:
- 24557196
- Subdivision:
- Pearl District / Vista
ADDITIONAL INFORMATION
Enjoy your life in the Pearl in this 11th floor, NE corner home in Vista North Pearl. Impeccably maintained, this home features a fantastic, flexible 2 bedroom + den layout (den was customized so it faces the unit's views). Hardwood floors throughout. Living room with a high ceilings, lovely park and river views, gas fireplace, and easy access to the covered patio (with gas hookup and electric outlet). Kitchen with built in Bosch appliances, quartz counters, and matte finish European cabinetry. The primary suite is spacious and has an ensuite bath with walk in shower and tons of storage in the double vanity. Walk in closet with custom organizers. Motorized window shades. Includes 1 deeded parking space and 1 deeded storage unit. Incredible building amenities including full time concierge, 2 guest suites, party room, conference room, gym, bike storage and dog washing station. Convenient North Pearl District location right on The Fields Park, and just a couple blocks to multiple Streetcar lines!
$5,500,000
1816 SW HAWTHORNE Ter Portland, OR 97201
- Type:
- Single Family
- Sq.Ft.:
- 9,831
- Status:
- Active
- Beds:
- 6
- Lot size:
- 1.17 Acres
- Year built:
- 1887
- Baths:
- 7.00
- MLS#:
- 24409502
ADDITIONAL INFORMATION
Ideally located overlooking the city, river and mountains in Portland's West Hills, this elegant residence encompasses approximately 1.17 acres of lush gardens and grounds in a picturesque, park-like setting. Orchestrated with a distinctive flair, the house was originally built in 1887 by JJ McCaffrey and later altered in 1928 by Jacobberger and Smith. Constructed without compromise, this superbly built and exceptionally maintained estate is distinguished by detail and quality throughout. The spacious rooms feature intricate moldings, stained glass windows, gleaming wood floors, multiple fireplaces and extensive built-ins. The separate two bed/one bath guest house overlooks quintessential Pacific Northwest views and offers one-level living. The Carriage House provides an additional living space or office with one bedroom and one bathroom as well as a kitchen, and 6-car garage. Enjoy the gated entry, cobblestone drive, full-sized tennis court and pool surrounded by an Italian Porcelain patio. This convenient residence is close to schools, trails, parks, multiple hospitals, easy freeway access, NW 23rd and downtown. Sellers are actively working on a Property Tax appeal. [Home Energy Score = 1. HES Report at https://rpt.greenbuildingregistry.com/hes/OR10226736]
$380,000
4788 SE 121ST Pl Portland, OR 97266
- Type:
- Single Family
- Sq.Ft.:
- 1,333
- Status:
- Active
- Beds:
- 2
- Lot size:
- 0.02 Acres
- Year built:
- 2010
- Baths:
- 3.00
- MLS#:
- 24201868
ADDITIONAL INFORMATION
Charming Bright Corner lot Home has extra windows letting in lots of natural light that you will Love along with a Private Old World Cobbled Drive-up. This Sunny & Bright 3 level home is Well kept in Great condition. Kitchen cabinets refinished with newer doors plus a Brand New Range. Both Bedrooms have large Walk-in Closets. Total 2 1/2 Baths! Carpets have been replaced with Beautiful Vinyl Plank Flooring (Except Staircases for quiet). Tons of Storage with Huge Closets & Double Extra Deep Garage to park two cars in. Locked Private fully Fenced yard and covered clean Patio. Nice neighborhood & Great Schools, Clackamas Town Center & Mall 205 and all levels of Eateries. NO HOA - NO ASSOC FEES! Move-in ready.
$5,750,000
1500 S MILITARY Rd Portland, OR 97219
- Type:
- Single Family
- Sq.Ft.:
- 11,636
- Status:
- Active
- Beds:
- 6
- Lot size:
- 1.11 Acres
- Year built:
- 2007
- Baths:
- 9.00
- MLS#:
- 24348571
ADDITIONAL INFORMATION
This stunning and luxurious Dunthorpe estate is an architectural and design work of art that exudes elegance, grace, and sophistication in every detail. Step through the front door and into the grand foyer, and you are greeted by soaring ceilings, a breathtaking view of the grand swimming pool, and meticulously landscaped gardens of the private 1.1-acre lot. Beverly Hills designer Stephan Jones oversaw the home's extensive renovation. Every room showcases a collection of custom draperies and wallpapers, stunning designer light fixtures, and expertly curated colors and design materials that give this retreat a sense of cohesive serenity. The main floor features a grand living room, gas fireplace, and French doors opening to the patio overlooking the manicured grounds. Enjoy a quiet moment by the fireplace in the library or settle in for work in the spacious office with built-ins galore. Down the hall, the chef's kitchen with gourmet appliances and a new Sub-Zero refrigerator/freezer opens to the great room, perfect for family lounging, and a breakfast nook with French doors exiting to the backyard. The formal dining room offers abundant room to entertain. Head upstairs to the five spacious ensuite bedrooms and additional guest quarters. The primary suite is a haven of relaxation with breathtaking property views, a cozy fireplace, and custom wallpaper and draperies. Primary bathroom highlights include the soaking tub, heated floors, and extensive walk-in closet with private laundry/valet. Down the hall are four additional ensuite bedrooms, an oversized family laundry room, a large playroom, plus a guest/nanny suite with sleeping quarters and kitchenette, ensuring comfort and privacy. The home's lowest level is equally impressive, with a workout space, temperature-controlled wine room, multiple storage rooms, and fully updated top-of-the-line HVAC systems. Outdoor features include an expansive turf lawn, raised beds, a chicken coop, a dog run, and more.
- Type:
- Condo
- Sq.Ft.:
- 2,432
- Status:
- Active
- Beds:
- 2
- Year built:
- 2006
- Baths:
- 3.00
- MLS#:
- 24283764
- Subdivision:
- THE STRAND CONDOMINIUMS
ADDITIONAL INFORMATION
Great big, end townhome with light from multiple sides. Like new with fresh paint done to perfection on the ceilings, walls, trim & doors make this move-in ready! Spacious & light-filled with convenient street access & indoor access to the common areas & garage. Oversized rooms, high ceilings, huge windows with motorized shades on the main level, wide plank wood floors on the main level & quality built-ins are found throughout providing plenty of room for living & entertaining. Two patios: one off the front entry & one off the dining room. Open gourmet kitchen with a built-in banquette with tons of storage, an island, gas cooktop, & stainless steel appliances created with plenty of elbow room & conversation areas in mind. Upstairs the huge primary suite with treetop & city views, large walk-in closet, a luxury bathroom with windows, a double sink vanity, & a separate tub & shower. The 2nd bedroom, full bath & large laundry room all live like a private home. The den on the main level has a wall bed and can be used as additional guest space with an adjacent 3rd full bathroom also conveniently located on the main level. Enjoy nearby restaurants, cafes, South Waterfront Park, the Riverplace Marina, the Streetcar & easy transit to downtown & OHSU. The deeded parking space has an EV charger & a mechanical lift to accommodate two cars. The Strand is made up of 3 buildings, each with their own lobby & elevators. The concierge is in the North building and serves all the residents. Incredible value at $284/SF!

Portland Real Estate
The median home value in Portland, OR is $523,000. This is higher than the county median home value of $478,700. The national median home value is $338,100. The average price of homes sold in Portland, OR is $523,000. Approximately 50.37% of Portland homes are owned, compared to 44% rented, while 5.63% are vacant. Portland real estate listings include condos, townhomes, and single family homes for sale. Commercial properties are also available. If you see a property you’re interested in, contact a Portland real estate agent to arrange a tour today!
Portland, Oregon has a population of 647,176. Portland is less family-centric than the surrounding county with 31.59% of the households containing married families with children. The county average for households married with children is 31.66%.
The median household income in Portland, Oregon is $78,476. The median household income for the surrounding county is $76,290 compared to the national median of $69,021. The median age of people living in Portland is 37.9 years.
Portland Weather
The average high temperature in July is 80.5 degrees, with an average low temperature in January of 36.4 degrees. The average rainfall is approximately 42.8 inches per year, with 2.6 inches of snow per year.

