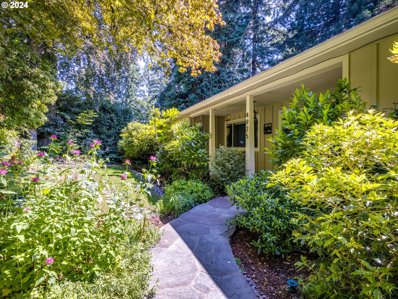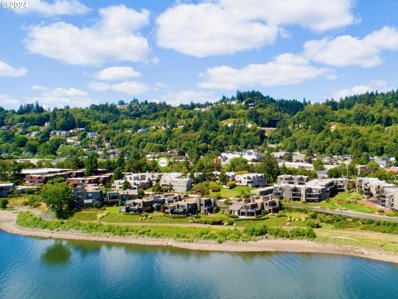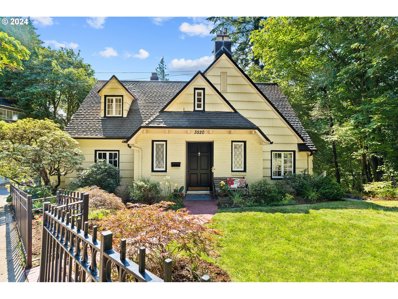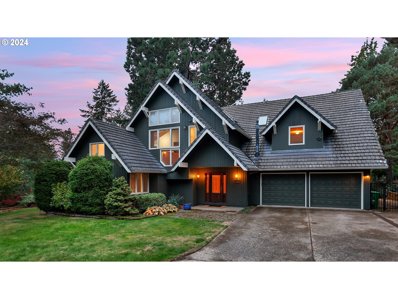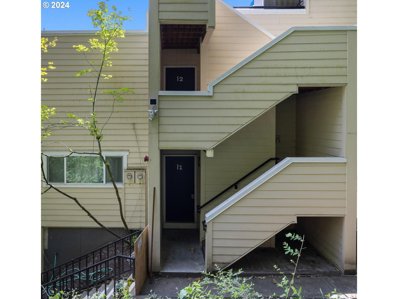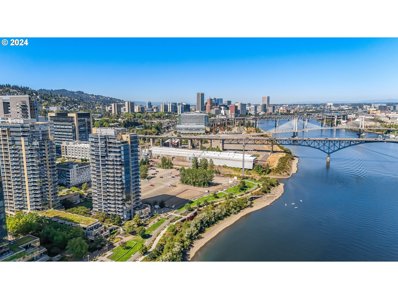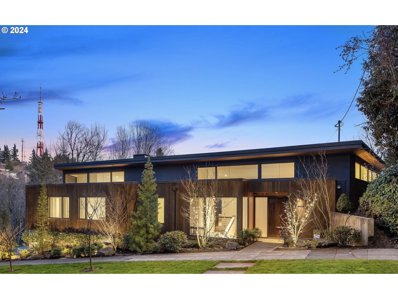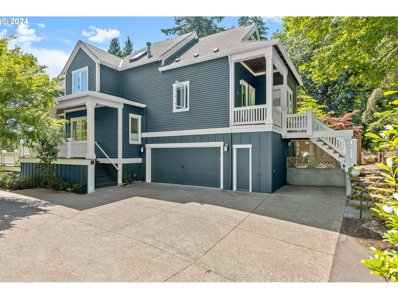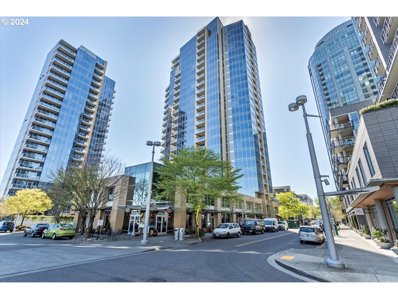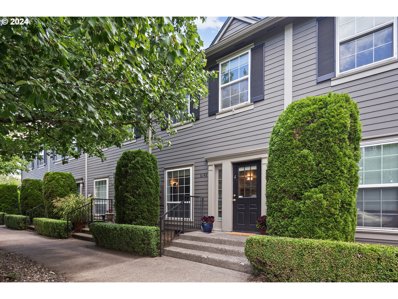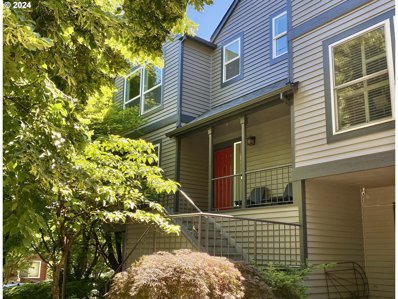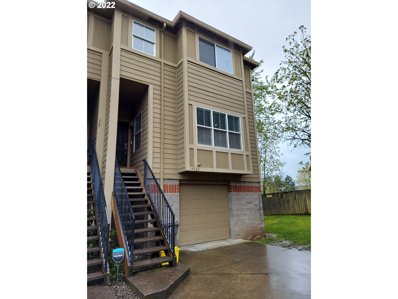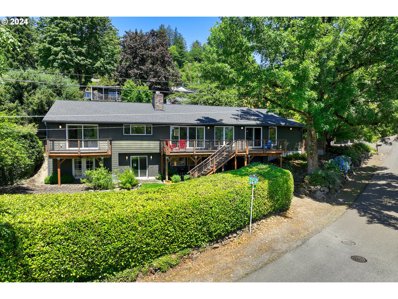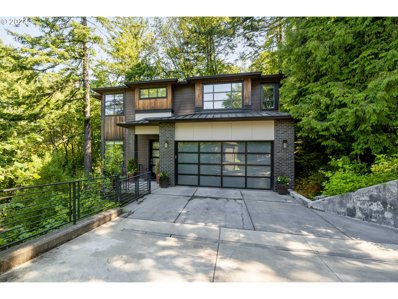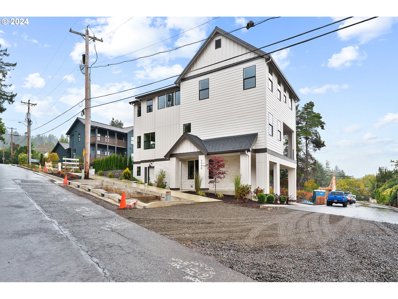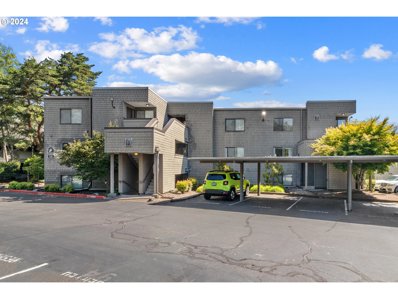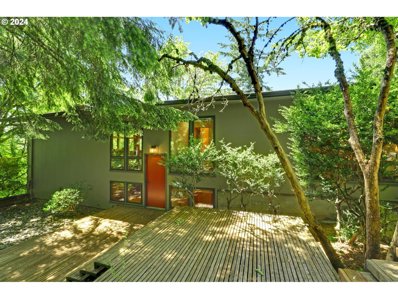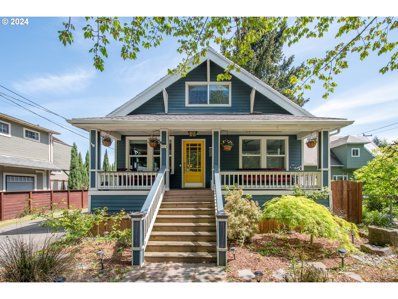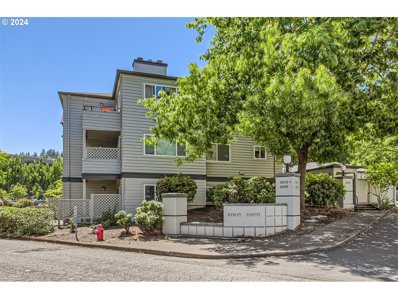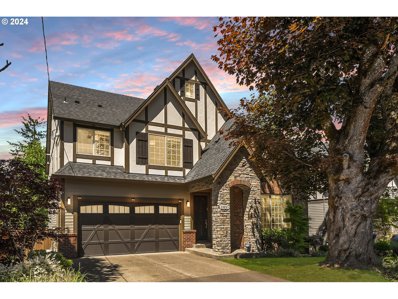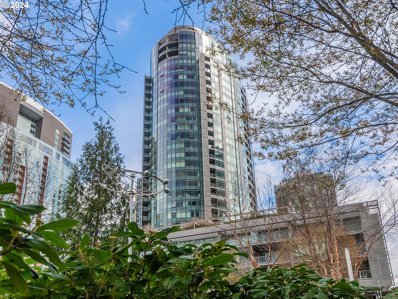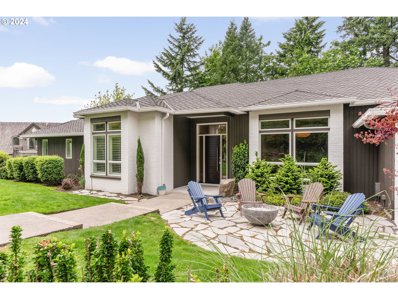Portland OR Homes for Sale
$819,000
4925 SW 18TH Pl Portland, OR 97239
- Type:
- Single Family
- Sq.Ft.:
- 2,827
- Status:
- Active
- Beds:
- 4
- Lot size:
- 0.2 Acres
- Year built:
- 1954
- Baths:
- 4.00
- MLS#:
- 24656852
- Subdivision:
- HILLSDALE
ADDITIONAL INFORMATION
Incredible value in an amazing location! Welcome to this private sanctuary perched in the hills and surrounded by nature...no need for window coverings! Beautiful southwestern views invite you in! The desirable open floor plan features a double sided wood burning fireplace facing both the living room and remodeled kitchen with quarts solid surface counters, stainless appliances and gas range. Perfect for entertaining! Fantastic indoor/outdoor connectivity with doors from LR, DR and Primary suite leading to newly resurfaced and refinished decks! Lower daylight level has a huge family room with gas fireplace and additional deck access. Four bedrooms, three and a half baths, main floor laundry room and craft area. Double car garage, professional landscaping including irrigation and fruit trees. Just blocks from the highly sought after commercial hub of Hillsdale with shopping, restaurants, coffee shops and farmers market! Ideal proximity to the OHSU campuses well ! Providing plenty of space for family and / or spacious one level living if desired. [Home Energy Score = 2. HES Report at https://rpt.greenbuildingregistry.com/hes/OR10231591]
- Type:
- Condo
- Sq.Ft.:
- 1,234
- Status:
- Active
- Beds:
- 2
- Year built:
- 1976
- Baths:
- 2.00
- MLS#:
- 24107406
- Subdivision:
- JOHN'S LANDING - WATERFRONT
ADDITIONAL INFORMATION
Concessions available. Please contact agent. You're certain to fall in love with the spectacular Willamette River views from this luxury waterfront condo. Designer finishes, colors, and lighting throughout. Open floor plan with extensive custom features. An open gourmet kitchen, custom cabinets, granite,Newer SS appliances, cozy fireplace.Upgraded flooring, windows. Secured underground parking.For those seeking the laid-back charm of Portland, Johns Landing is the perfect neighborhood. Nestled along the banks of the Willamette River, it's ideally positioned between upscale Dunthorpe and the eco-friendly South Waterfront District, just south of Downtown Portland.Many residents of Johns Landing enjoy stunning views of the Willamette River, Mt. Hood, and Mt. St. Helens, enhancing their connection to nature. The neighborhood provides convenient access to local favorites like Zupan’s Market and Elephant’s Deli, located across from the iconic Water Tower building.Johns Landing also boasts its own sailing club, the Willamette Sailing Club, located next to Willamette Park. This park offers 26 acres of picnic areas, a boat ramp and dock, an off-leash dog area, a soccer field, and tennis courts. It also hosts outdoor concerts and movies. A scenic riverfront path connects pedestrians and cyclists to the South Waterfront and Downtown, making it easy to explore the city.This central location provides access to world-class amenities, attractions and schools: Portland’s Aerial Tram and a farmer's market are just minutes away in the South Waterfront District, Oaks Bottom Wildlife Refuge is just across the Sellwood Bridge. Lewis & Clark University, renowned for its education and law schools, is located just to the south. And Oregon Health Sciences University main campus overlooks Johns Landing from the Southwest Hills.Public transportation to Downtown and south to Lake Oswego includes convenient Trimet bus service. The neighborhood has easy and quick access to all major freeways.
- Type:
- Single Family
- Sq.Ft.:
- 2,531
- Status:
- Active
- Beds:
- 3
- Lot size:
- 0.25 Acres
- Year built:
- 1937
- Baths:
- 2.00
- MLS#:
- 24015021
- Subdivision:
- COUNCIL CREST
ADDITIONAL INFORMATION
Curb appeal galore with this quintessential English-style charmer nestled in the Portland hills just off Fairmount Blvd. Tucked in the trees on a private road with minimal traffic & walking distance away from Council Crest Park with quick access to OHSU & hiking / biking trails. Private, gated yard with manicured landscaping including covered spaces perfect for year round outdoor living. Step inside to hardwood floors that flow throughout, crown moldings, & delightful period details, including elegant French doors that open to a private covered deck. A spacious bay window fills the living area with natural light, adding to the home's bright & airy feel. Galley kitchen is efficiently designed featuring a spacious pantry. Flexible garage space could be used for parking & storage or buyers imagination. Upstairs find “the Rose Room”, a large primary suite, complete with generous closet space. Updated, sunlit bathroom with storage & charm. Two additional bedrooms offer flexibility, one adorned with bright skylights, ideal for use as a cozy bedroom or a tranquil office space. Buyer's dream daylight basement invites creativity - envision as a spacious family room & guest suite with a full ensuite bathroom, or transform into a separate rental space with private access, providing an opportunity for additional income generation. This storybook home is ready for your touches to make it your delightful retreat for years to come.
- Type:
- Single Family
- Sq.Ft.:
- 3,916
- Status:
- Active
- Beds:
- 4
- Lot size:
- 0.45 Acres
- Year built:
- 1983
- Baths:
- 3.00
- MLS#:
- 24389618
- Subdivision:
- BRIDLEMILE
ADDITIONAL INFORMATION
Comfort, style, and convenience welcome you at the end of this serene cul-de-sac in Bridlemile near Albert Kelly park. The kitchen is truly the heart of this home, providing all the modern conveniences you crave - an oversized refrigerator, two kitchen sinks, a built-in cooktop, and plenty of cabinets with pull-out storage. It is also a natural gathering spot in the home thanks to the sit-in counter. The adjacent breakfast room offers easy access to the back deck and the kitchen. Windows abound throughout the home, thoughtfully designed to let in an abundance of natural light. Nowhere is this more apparent than in the living room, with its impressive window wall overlooking the back yard. The main level is an adaptive space ready to suit all your needs, and it includes a main-level bedroom that can easily serve as an office, gym, or guest room, complete with a nearby full bath. Upstairs, the expansive primary suite is tucked away in the back corner of the home. It offers a spacious walk-in closet and an en suite with a soaking tub and separate shower. Laundry is conveniently located upstairs. Outside you will find a fenced yard with lush, established greenery, a mahogany deck, and a patio complete with a cozy sitting wall. This yard is the perfect backdrop to hosting guests as well as a peaceful retreat where you can start or end each day. Visit this home and imagine how all of this space will suit your needs. Come see how easy it is to access all things Portland: Explore the shops and eateries of Multnomah Village or the Hillsdale farmers market, or enjoy a short commute to OHSU, downtown Portland, Nike, or Intel, for example. This exemplary home with its warmth and charm is ready for your next adventures. Recent updates include an EV charger, newer furnace (2020), and hot water heater (2021). [Home Energy Score = 1. HES Report at https://rpt.greenbuildingregistry.com/hes/OR10231513]
- Type:
- Condo
- Sq.Ft.:
- 831
- Status:
- Active
- Beds:
- 2
- Year built:
- 1978
- Baths:
- 1.00
- MLS#:
- 24255620
- Subdivision:
- Abitare
ADDITIONAL INFORMATION
BACK ON MARKET AFTER Extensive Remodel! New Layout, New Look! Close-in Condo with breath taking views! Tucked into the forested hillside below OHSU, situated just mins to Downtown, PSU, freeway access, South Waterfront, Tram, Lair Hill park, the Willamette River and all that Portland has to offer. This 2 bedroom, 1 bath has a brand new kitchen, new appliances (included), new flooring, new bathroom vanities, new interior paint, and more! Relax on the private deck surrounded by greenery and sights of the city skyline, Willamette River, bridges, and mountains. Enjoy the convenience of a deeded parking space, on-site storage and an in-unit washer and dryer(included). All appliances included. Bike score 70, Walk Score 73, Transit Score 73. You Won't Want to Miss This One!
- Type:
- Condo
- Sq.Ft.:
- 1,605
- Status:
- Active
- Beds:
- 2
- Year built:
- 2006
- Baths:
- 2.00
- MLS#:
- 24655369
- Subdivision:
- MERIWETHER CONDOMINIUMS
ADDITIONAL INFORMATION
Welcome to 3570 South River Parkway, a stunning contemporary condo nestled along the picturesque Willamette River in Portland, Oregon. This beautifully maintained residence offers a spacious, single-level layout encompassing 1,605 square feet of refined living space. Featuring 2 bedrooms and 2 full bathrooms, this home combines modern comfort with elegant design. Enjoy the inviting warmth of a gas fireplace in the living room, which also boasts a balcony with breathtaking river views. The open-concept kitchen, complete with a gas cooktop and stainless steel appliances, flows seamlessly into the dining and family rooms, all adorned with rich wood flooring. The primary bedroom is a serene retreat with built-in features and a double closet, while the second bedroom is equally charming with its own wood floors and closet space. Additional highlights include a covered deck, a secure tandem garage for two vehicles, and easy accessibility on one level. Located in a vibrant community with greenbelts and streetcar access, this condo offers both comfort and convenience in a prime Portland location.
$2,100,000
4255 SW BERTHA Ave Portland, OR 97239
- Type:
- Single Family
- Sq.Ft.:
- 3,824
- Status:
- Active
- Beds:
- 4
- Lot size:
- 0.23 Acres
- Year built:
- 1955
- Baths:
- 4.00
- MLS#:
- 24621931
- Subdivision:
- Council Crest
ADDITIONAL INFORMATION
OPEN HOUSE Tues. 10/15 from 11:30 am to 1:30 pm. Brilliantly reimagined by Scott Edwards Architecture, this home holds the Gold Nugget Grand Award for Best Renovated Home Design. Think luxury meets modern in the prestigious Healy Heights neighborhood. Soaring ceilings and oversized windows fill the space with natural light, creating an inviting and open atmosphere. The home features exquisite designer finishes, including walnut cabinetry, quartz countertops, heated tile floors, a custom bar, Lutron lighting, motorized shades, and a whole-home audio system, ensuring every comfort and convenience. Enjoy breathtaking views of the western range and sunsets from the expansive upper deck, or relax in the lush level yard with a hot tub. Custom-built storage in every closet and the garage keeps your space effortlessly organized. Located just minutes from downtown, blocks away from Council Crest Park, and with easy access to local trails, this home is perfectly positioned to enjoy the best of Portland's natural beauty and convenience of city living. Discover this stunning, modern home that truly epitomizes luxury living in Portland.
$1,050,000
3424 SW 14TH Ave Portland, OR 97239
Open House:
Sunday, 11/24 1:00-3:00PM
- Type:
- Single Family
- Sq.Ft.:
- 4,130
- Status:
- Active
- Beds:
- 5
- Lot size:
- 0.11 Acres
- Year built:
- 2005
- Baths:
- 5.00
- MLS#:
- 24237506
ADDITIONAL INFORMATION
OPEN HOUSE SUNDAY, NOVEMBER 24, 1-3pm. $144,000 PRICE REDUCTION! Close in Portland! Craftsman style home with attached ADU. Well appointed with hardwood floors, stainless appliances, granite, lower level family room. Owner's suite with walk in closet. Owner's suite bathroom with soaking tub & 2 sinks. Three additional bedrooms in main home plus an office. Laundry room with built-in features. Large storage space on lower level. Attached ADU with living room, kitchen, bedroom and bathroom. EZ access to downtown Portland & OHSU. Lower level can be separate living space with it's own access door. [Home Energy Score = 4. HES Report at https://rpt.greenbuildingregistry.com/hes/OR10231086]
- Type:
- Condo
- Sq.Ft.:
- 1,393
- Status:
- Active
- Beds:
- 2
- Year built:
- 2006
- Baths:
- 2.00
- MLS#:
- 24482212
- Subdivision:
- SOUTH WATERFRONT / MERIWETHER
ADDITIONAL INFORMATION
Stunning luxury features at The Meriwether Condominiums include full time concierge services, secured entry and bike/kayak storage. This beautiful 1,325 square foot corner unit includes a brand new stainless steel refrigerator + new washer & dryer. Relish in the NW outdoor life with a covered patio with gas hookup for bbq. Two individual deeded parking spaces are included, plus a deeded storage space. Gorgeous green views during the day and beautifully illuminated views at night of Caruthers Park from your outdoor patio. Bocce ball, walking paths and seating areas are right across the street from The Meriwether for your outdoor enjoyment.
- Type:
- Single Family
- Sq.Ft.:
- 1,360
- Status:
- Active
- Beds:
- 2
- Lot size:
- 0.04 Acres
- Year built:
- 1993
- Baths:
- 3.00
- MLS#:
- 24493241
ADDITIONAL INFORMATION
This beautiful townhome in the heart of John's Landing has it all - updates, privacy and convenient location. Red oak hardwood floors greet you as you enter the open floorplan, which flows into the updated kitchen with freshly painted cabinets, quartz countertops, and gas range. Upstairs you'll find the primary suite as well as the guest bedroom with its own full bath. Enjoy the privacy of a gorgeous patio and the convenience of a detached two-car garage AND an extra deeded parking space, just blocks away from shops, restaurants and Macadam Ave for an easy commute. Plus, the high-efficiency, medical-grade HVAC system ensures a safe and cool summer. With quality finishes throughout, this home offers both comfort and style.
$540,000
236 S WHITAKER St Portland, OR 97239
- Type:
- Single Family
- Sq.Ft.:
- 1,952
- Status:
- Active
- Beds:
- 2
- Lot size:
- 0.07 Acres
- Year built:
- 1990
- Baths:
- 3.00
- MLS#:
- 24544958
ADDITIONAL INFORMATION
Come take a look at this delightful rowhouse nestled in the sought-after Lair Hill neighborhood! Upon entering, you'll be greeted by a bright and spacious layout featuring high ceilings and abundant natural light. The main floor has hardwood floors and the kitchen is complete with stainless steel r appliances, a gas range, and a pantry for added storage. Upstairs, you'll find two bedrooms with vaulted ceilings, each accompanied by a remodeled ensuite bathroom. The top floor also includes a laundry room with a washer and dryer for added convenience. The lower level provides versatile space suitable for an office, gym, or studio, complemented by a garage for secure parking and extra storage. Step outside to the expansive back deck, complete with two gas hookups ready for a firepit or BBQ, perfect for outdoor gatherings amidst the serene surroundings. Just one block away from the pedestrian bridge to South Waterfront and the OHSU tram, this home offers easy access to city amenities!With its proximity to I-5, downtown, and OHSU, commuting and exploring the city couldn't be easier!
- Type:
- Condo
- Sq.Ft.:
- 1,493
- Status:
- Active
- Beds:
- 2
- Year built:
- 2007
- Baths:
- 2.00
- MLS#:
- 24670145
ADDITIONAL INFORMATION
Beautiful condo in John's Landing neighborhood. Short distance to OHSU tram and South Waterfront. New furnace and AC, quartz counters, custom shutters, fresh paint, elevator, ramp, secured parking. Unit 203. HOA covers water, sewer, parking, exterior maintenance, cable and internet, shared NW Natural gas.
$489,900
4922 SW 1ST Ave Portland, OR 97239
- Type:
- Single Family
- Sq.Ft.:
- 1,540
- Status:
- Active
- Beds:
- 3
- Lot size:
- 0.05 Acres
- Year built:
- 1999
- Baths:
- 3.00
- MLS#:
- 24461886
ADDITIONAL INFORMATION
Excellent opportunity to own this investment property with an active lease through November 2024. Townhouse style floor plan featuring a large living room with gas fireplace, open kitchen/dining area with a slider to deck and half bath for company. The Master suite and 2nd bedroom are on the upper level with the laundry closet, the garage and 3rd bedroom with slider to backyard/commons area are on the lower level, making that space perfect for a home office with separate entry.Marquam Nature Park, Willamette Park and OHSU are within one mile of this perfectly placed attached home. Come make this the investment of your dreams! Interior showings available with 48-72 hours notice!
- Type:
- Single Family
- Sq.Ft.:
- 3,020
- Status:
- Active
- Beds:
- 4
- Lot size:
- 0.21 Acres
- Year built:
- 1949
- Baths:
- 4.00
- MLS#:
- 24574284
ADDITIONAL INFORMATION
Beautiful Hillsdale Home with Versatile ADU/In-Law Suite. Welcome to this home that is designed for ultimate comfort and entertaining. The property boasts a separate ADU, apartment space, or in-law area, perfect for multi-generational living or rental income.Inside, a wall of windows offers expansive views, flooding the open kitchen, dining, and living area with natural light. The kitchen is a chef's dream, featuring a central island, custom cabinetry, and luxurious quartz and granite countertops. This space seamlessly flows into the dining and living areas, which open onto a generous deck with stunning views. The primary suite is a true retreat, complete with a spacious walk-in closet and a cozy fireplace. The lower level includes a family room, bedroom, and kitchenette, with its own separate entrance, driveway, and garage access, making it an ideal ADU.Located in a prime neighborhood, this home offers convenient access to downtown and features off-street parking and a garage
$1,350,000
3300 SW FAIRMOUNT Blvd Portland, OR 97239
- Type:
- Single Family
- Sq.Ft.:
- 4,024
- Status:
- Active
- Beds:
- 5
- Lot size:
- 0.15 Acres
- Year built:
- 2018
- Baths:
- 4.00
- MLS#:
- 24237794
ADDITIONAL INFORMATION
Situated on the renowned Fairmount Loop, this custom contemporary combines thoughtful design, beautiful amenities, and unbeatable convenience for the ultimate sophisticated living experience. Nestled among the trees of the west hills, the design flawlessly connects the indoors to the outdoors allowing to you to relish in the peace and tranquility of nature. The main level is an inviting open concept living space featuring a gas fireplace, soaring 10ft ceilings, hardwood floors throughout, built-in custom cabinets, and two lovely entertaining deck. The gourmet kitchen boasts stainless steel appliances, granite countertops, and an expansive eating island that seamlessly flows to the adjacent dining room for more formal gatherings. There are 5 total bedrooms including the luxurious primary ensuite which has dual closets and oversized walk-in shower with soaking tub. A large bonus room downstairs offers excellent entertainment space with built-in custom cabinets, a wet bar, and a gas fireplace. This urban retreat is conveniently located near multiple parks, walking trails, OHSU, the city and major freeways. [Home Energy Score = 3. HES Report at https://rpt.greenbuildingregistry.com/hes/OR10230152]
$1,145,000
6008 SW 18TH Dr Portland, OR 97239
- Type:
- Single Family
- Sq.Ft.:
- 2,855
- Status:
- Active
- Beds:
- 3
- Year built:
- 2024
- Baths:
- 3.00
- MLS#:
- 24615076
- Subdivision:
- HILLSDALE
ADDITIONAL INFORMATION
Gorgeous contemporary home with high level finishes and an expansive territorial view Exceptional brightness is enhanced by the open floor plan and 9' ceilings on both floors. It's an easy stroll to the heart of Hillsdale. Even walkable to Multnomah Village and a 10 minute drive to downtown. 13 x 16 covered deck with panoramic territorial view and tile floor. Tile floors in all baths and engineered hardwood throughout the main living area. Full bath on main next to den/guest bedroom. 8 x 11 primary closet. Finish the lower level studio ADU with outside entrance for about $15,000. Walk Score: 86. Bike Score: 83. 8 other lots on the cul de sac lane ready to build your dream home in this wonderful neighborhood.
- Type:
- Condo
- Sq.Ft.:
- 1,170
- Status:
- Active
- Beds:
- 2
- Year built:
- 1981
- Baths:
- 2.00
- MLS#:
- 24121031
ADDITIONAL INFORMATION
Relaxing lifestyle along the Willamette River with this 2-bedroom condo in Johns Landing. Both bedrooms are spacious and have great closet space. Bright bamboo flooring throughout the entire home. Great flow with the open dining room and living room with wood burning fireplace and access to the large, covered 10x20ft deck. Efficient galley kitchen with pantry cabinet and eating space could be perfect as an office nook or space to expand the kitchen! Quiet and peaceful location in complex with a strong, well managed HOA. No Rent Cap! Deeded covered parking space included. EV charging stations. Enjoy the trails along the river along with ease of access to downtown, OHSU and SW Waterfront. High rated Bike Score. See our virtual tour links for more information!
$699,999
3627 S KELLY Ave Portland, OR 97239
- Type:
- Single Family
- Sq.Ft.:
- 3,249
- Status:
- Active
- Beds:
- 4
- Lot size:
- 0.08 Acres
- Year built:
- 1890
- Baths:
- 2.00
- MLS#:
- 24650866
ADDITIONAL INFORMATION
NEW ELECTRICAL & PLUMBING! Over 300k in updates! Welcome to your dream Victorian home in the heart of Lair Hill, where classic charm meets modern comfort. Step inside and feel immediately at home as you're greeted by the embrace of a space that's been lovingly updated from top to bottom with no surface untouched. Indulge your culinary senses in the gourmet kitchen, where memories will be made over delicious meals prepared with ease. With two beautifully updated bathrooms, every moment of relaxation will feel like a spa retreat. The location cannot get any better, it sits conveniently within minutes of Zupans, OHSU Tram, John's Landing, South Waterfront and Downtown. Every corner of this period charmer invites you to unwind and savor the simple joys of life. And with panoramic views of the city, mountains, and river, each day offers a new vista to marvel at. Come experience the magic of this Victorian beauty- your forever home awaits! [Home Energy Score = 1. HES Report at https://rpt.greenbuildingregistry.com/hes/OR10007665]
$1,200,000
4515 SW BERNARD Dr Portland, OR 97239
Open House:
Sunday, 11/24 11:00-2:00PM
- Type:
- Single Family
- Sq.Ft.:
- 2,688
- Status:
- Active
- Beds:
- 4
- Lot size:
- 0.18 Acres
- Year built:
- 1960
- Baths:
- 4.00
- MLS#:
- 24542156
- Subdivision:
- HEALY HEIGHTS
ADDITIONAL INFORMATION
Stunning 1960 Mid-Century home thoughtfully situated on private, treed lot in sought-after Healy Heights on market for first time in 53 years. Architectural details such as vaulted ceilings, exposed beams, cedar-lined walls and walls of windows bring the outdoors in. Intentional design blends form with function and professionally landscaped garden, by renowned landscape architect Wallace Kay Huntington, frames the views and captures the beauty of the Northwest. The floor-to-ceiling brick fireplace in the Living Room anchors the space. Built-in buffet and dinnerware storage with its seamless appearance complement the millwork in the Dining Room. Streamlined Kitchen maximizes space with custom cabinetry. Primary Suite-on-the-Main (with no stairs needed for access) features custom built-in dresser and nightstands. Behind the "hidden" door you'll find the Den/Office. The lower level has 3 bedrooms, 2 1/2 bathrooms and a spacious bonus room, including library. 480 Sq.Ft. Workshop offers multiple possibilities beyond intended usage as flex space / storage. Outdoor oasis includes meandering pathways along with deck showcasing valley and coast range views + patio, just perfect for relaxing and entertaining. Easy access to parks, trails and backing to desirable Fairmount scenic loop. New forced air gas furnace (installed 2023), newer roof and exterior paint. Amazing!
- Type:
- Single Family
- Sq.Ft.:
- 2,860
- Status:
- Active
- Beds:
- 3
- Lot size:
- 0.12 Acres
- Year built:
- 1916
- Baths:
- 3.00
- MLS#:
- 24620057
ADDITIONAL INFORMATION
Price improvement! A flagship craftsman in the John's Landing Neighborhood is the absolute stunner! The beautiful yellow door leads to a welcoming living and dining area with shiny natural light, classy kitchen a gas cooktop, SS appliances,and oversized sink. One master suite is on the main level and another is on the upper level. Large bonus room in the lower level can be utilized in multiple ways! The backyard offers a fun and inviting space to entertain! Oversized driveway provides much coveted parking space for multiple vehicles and there is an electric car charger! Come and imagine living in this amazing home!
- Type:
- Condo
- Sq.Ft.:
- 1,004
- Status:
- Active
- Beds:
- 2
- Year built:
- 1988
- Baths:
- 2.00
- MLS#:
- 24627137
ADDITIONAL INFORMATION
Experience the beautiful light in the great room and primary bedroom. Wrap-around windows help you feel like you're up in the treetops!!! Enjoy your morning coffee on the lovely balcony. Bike, walk, run the 5-mile Willamette Greenway Trail Loop. This hard to find 3rd floor end unit offers a quiet, private space to delight in the river and the sunrises and sunsets. Immaculate 2bd/2bath condo, 1004 sq. ft., newly painted in warm designer colors and re-carpeted. Features a fireplace, all appliances, and built-ins in both bedroom closets. Covered carport leads to a covered staircase. Move-in ready. One owner--non-smoker and no pets. Close to parks, transportation, shopping, and restaurants. Front building; south staircase. Walk score: 79; Bike score 91.
$1,099,000
3031 SW IDAHO St Portland, OR 97239
- Type:
- Single Family
- Sq.Ft.:
- 3,370
- Status:
- Active
- Beds:
- 5
- Lot size:
- 0.13 Acres
- Year built:
- 2018
- Baths:
- 3.00
- MLS#:
- 24046548
- Subdivision:
- HAYHURST
ADDITIONAL INFORMATION
Multnomah Village, Hillsdale, and Gabriel Park: Under a 1/2 Mile Away! 10-minute Drive to Downtown Portland, Cultural Centers, and OHSU. 5 Bedrooms Plus a Main Level Office, Perfect for Those Who Need a Dedicated Work Space. Could Also be Used as Main Level Bedroom. Kitchen w/Double Dishwashers! Deck Off Kitchen Perfect for Al Fresco Dining! Master Bedroom w/Large Soaking Tub and Walk-in Closet. 5th Bedroom is Oversized and Prewired for Surround Sound, Perfect for a Theater Room, Home Gym or Family Room. Custom Storage Cabinets in Garage. Level Fenced Yard. Full Home Gutter Guards, VacuFlo System, Custom Hunter Douglas Blackout Blinds.
- Type:
- Condo
- Sq.Ft.:
- 636
- Status:
- Active
- Beds:
- n/a
- Year built:
- 2006
- Baths:
- 1.00
- MLS#:
- 24438433
- Subdivision:
- JOHN ROSS, SOUTH WATERFRONT
ADDITIONAL INFORMATION
Welcome to your sleek, contemporary condo located in the highly sought-after John Ross building on the South Waterfront. This impressive 10th-floor unit boasts stunning views captured through expansive windows, creating a bright and inviting atmosphere. Upon entering, you will be immediately drawn to the high-quality hardwood flooring that enhances the modern aesthetic of the space. The efficient layout includes an open-plan living area, seamlessly integrating into a well-equipped, modern kitchen. Here, practicality meets style with stainless steel appliances and ample storage, making it perfect for culinary exploration. This charming studio condo also features a convenient in-unit washer and dryer, reducing the hassle of laundry day. One of the standout features of this residence is the inclusion of a deeded parking spot, a prized amenity in this bustling district. Residents also have exclusive access to fantastic building amenities including a party room, ideal for entertaining guests; a 24-hour concierge service providing peace of mind and added security; and a rooftop patio equipped with BBQ facilities, perfect for social gatherings or a quiet evening enjoying the skyline. Situated in the vibrant South Waterfront neighborhood, this condo offers convenience with a touch of luxury. The area is known for its easy access to local dining, shopping, and entertainment options, as well as proximity to public transportation, facilitating effortless travel throughout Portland. This condo is not just a place to live?it?s a lifestyle. Embrace the opportunity to reside in one of Portland?s prime locations, where comfort and convenience meet contemporary design.
$1,299,500
3438 SW DOSCHVIEW Ct Portland, OR 97239
- Type:
- Single Family
- Sq.Ft.:
- 4,452
- Status:
- Active
- Beds:
- 4
- Lot size:
- 0.25 Acres
- Year built:
- 1993
- Baths:
- 4.00
- MLS#:
- 24143593
ADDITIONAL INFORMATION
Experience the elegance and sophistication of this stunning home located at the top of private, gated West Hills Views Estates. You deserve to indulge in effortless living in this open layout designed for seamless flow and convenience! The main level was remodeled to perfection and transformed into a more modern aesthetic. High ceilings throughout make this home even more stately and open. The gourmet kitchen is complete with island, Wolf range & stainless steel hood, Subzero refrigerator, Cove dishwasher, warming drawer, instant hot water and more. Sparing no expense, even the pantry, mudroom and laundry room adjacent to the kitchen were also custom designed. The warmth of every room is tangible and the primary ensuite on the main level provides the ultimate space for relaxation. The bathroom has a luxurious soaking tub, tiled shower, heated floors. double sinks and expansive walk-in closet. The office with high ceilings, custom built-ins and walk-in closet could also serve as a bedroom. The lower level has 2 bedrooms and a full bath, large family room with outside access to the level patio below and an oversize storage and utility area. The large decks off of both levels naturally extend the living space into the great outdoors and lush, green tree-lined surroundings. Gathering on the stone patio around the fire pit is yet another way to enjoy time with friends or family. Too many features to name so you'll find a robust list of updates when you visit the home. Located in the reputable Rieke Elementary and Ida B Wells High school district, it's also a quick commute downtown and easy access to popular employers like OHSU, St Vincent's Hospital, Columbia Sportswear, Nike World Headquarters and Intel. This is your invitation to make a move toward your dream home!
- Type:
- Condo
- Sq.Ft.:
- 744
- Status:
- Active
- Beds:
- 2
- Year built:
- 1960
- Baths:
- 1.00
- MLS#:
- 24276143
- Subdivision:
- MARQUAM HILL
ADDITIONAL INFORMATION
Charming and affordable two bedroom ground level corner unit condo on Marquam Hill, behind OHSU! Look out your window to the peaceful woods and Marquam trails in the back or enjoy some sunshine on the common patio in front. This condo has a sweet kitchen with slab granite counters, eating bar and stainless steel appliances. Hardwood floors throughout, unit has laundry hookups in closet (and free laundry in the building.) There's plenty of storage in the condo and extra storage space in the building as well as reserved covered parking. Close to OHSU and VA Hospitals, shops and restaurants. HOA fees cover seasonal heating, water, laundry, parking space and more!

Portland Real Estate
The median home value in Portland, OR is $537,200. This is higher than the county median home value of $478,700. The national median home value is $338,100. The average price of homes sold in Portland, OR is $537,200. Approximately 50.37% of Portland homes are owned, compared to 44% rented, while 5.63% are vacant. Portland real estate listings include condos, townhomes, and single family homes for sale. Commercial properties are also available. If you see a property you’re interested in, contact a Portland real estate agent to arrange a tour today!
Portland, Oregon 97239 has a population of 647,176. Portland 97239 is less family-centric than the surrounding county with 29.49% of the households containing married families with children. The county average for households married with children is 31.66%.
The median household income in Portland, Oregon 97239 is $78,476. The median household income for the surrounding county is $76,290 compared to the national median of $69,021. The median age of people living in Portland 97239 is 37.9 years.
Portland Weather
The average high temperature in July is 80.5 degrees, with an average low temperature in January of 36.4 degrees. The average rainfall is approximately 42.8 inches per year, with 2.6 inches of snow per year.
