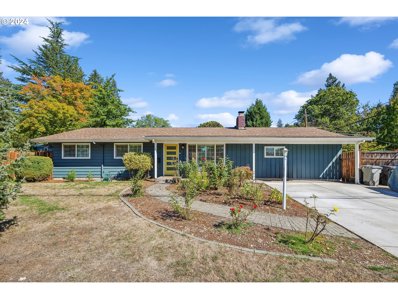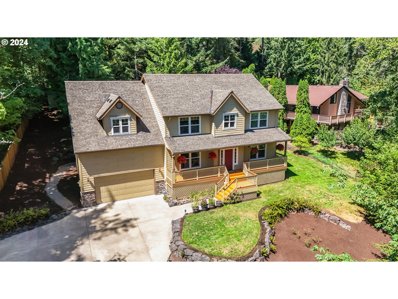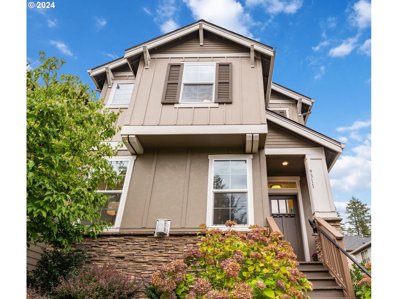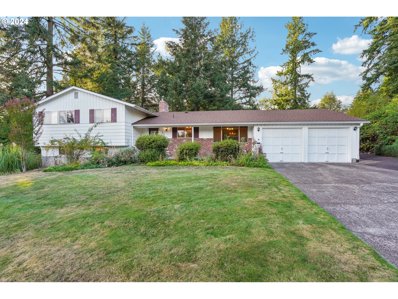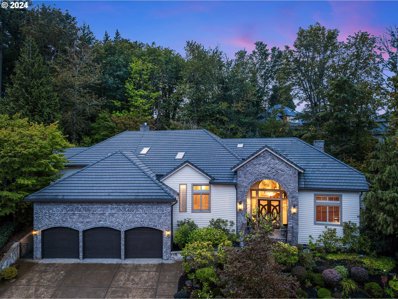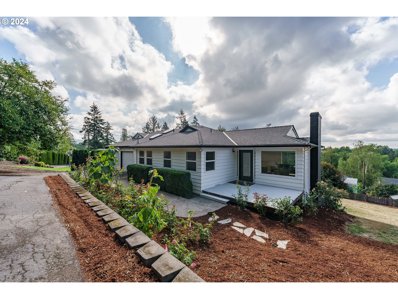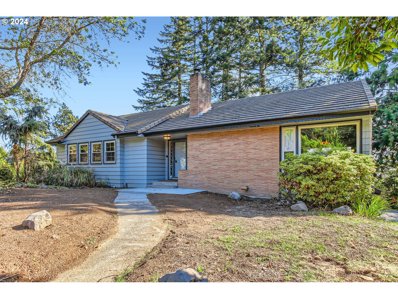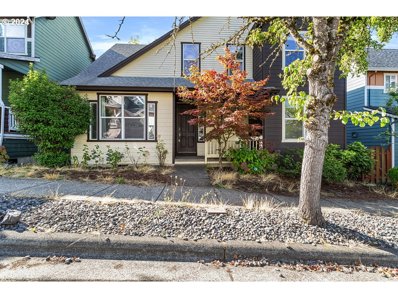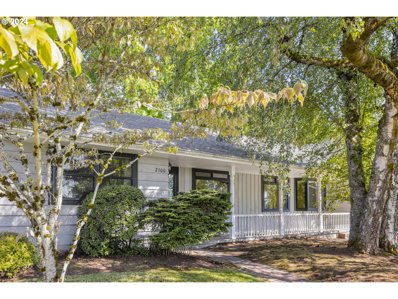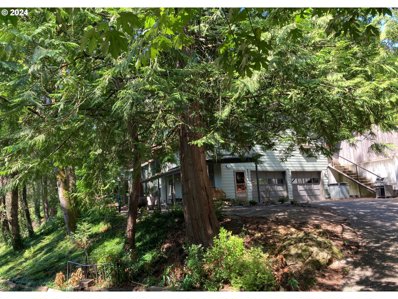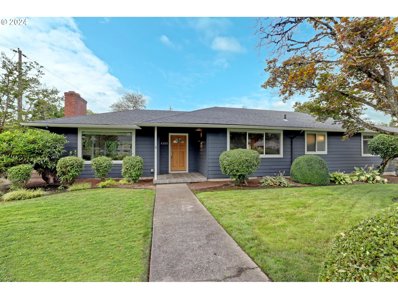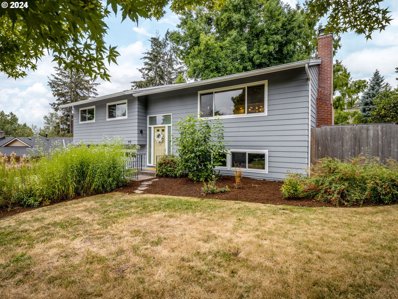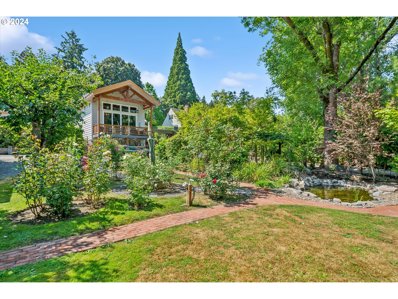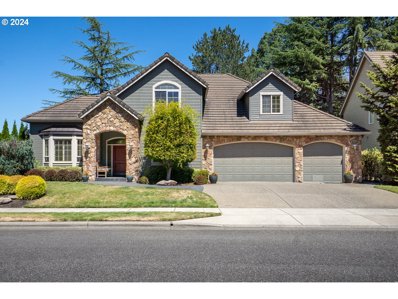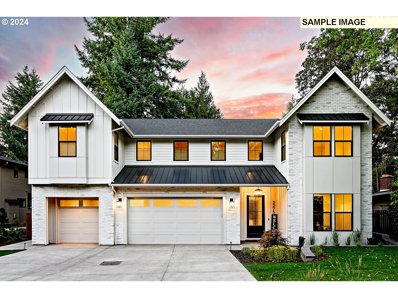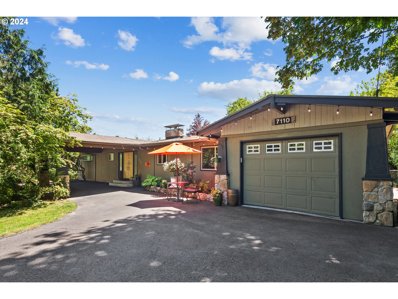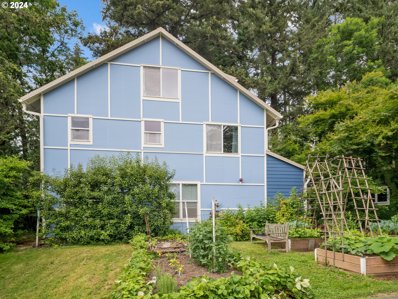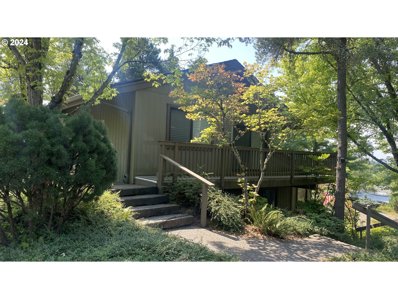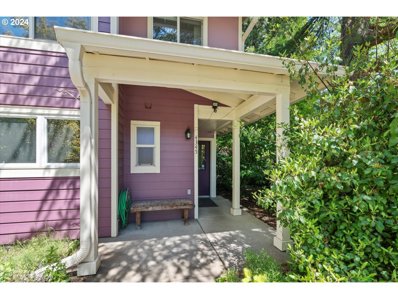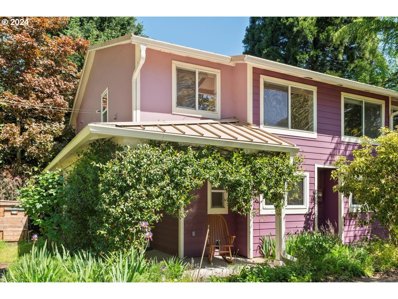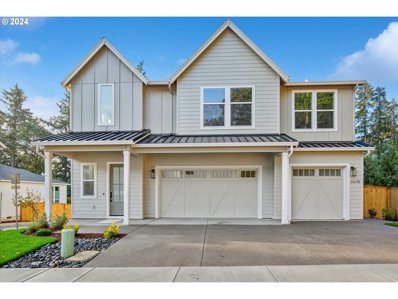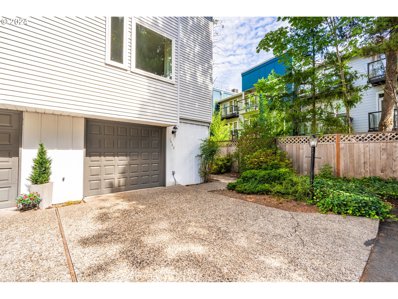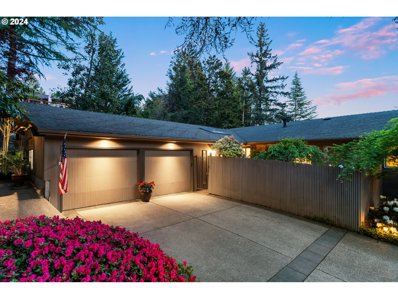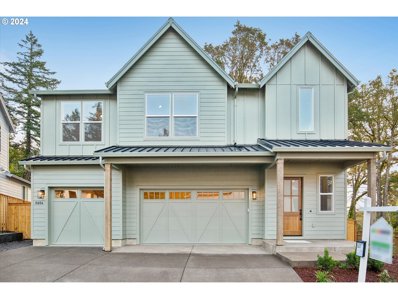Portland OR Homes for Sale
- Type:
- Single Family
- Sq.Ft.:
- 1,510
- Status:
- Active
- Beds:
- 3
- Lot size:
- 0.19 Acres
- Year built:
- 1950
- Baths:
- 3.00
- MLS#:
- 24112267
- Subdivision:
- CEDAR HILLS
ADDITIONAL INFORMATION
High-End Remodel in Cedar Hills! Every Surface Has Been Touched In This Gorgeous Home. Beautiful Hardwood Floors, New Light Fixtures, Craftsman Doors, Mouldings + Window Shutters Throughout. Vaulted Living Room w/Wood-Burning Fireplace w/Concrete Surround. Formal Dining Room w/Built-in Custom Cabinetry. Stunning Kitchen w/Vaulted Ceilings, Honed Quartz Counters, Stainless Steel Appliances, Subway Tile Backsplash, Gas Range/Convection Oven w/Downdraft, Slate Floors + Island w/Built-in Microwave, Lots of Storage + Eat-Bar + Slider to Covered Patio. Luxurious Owner's Suite w/Walk-in Closet w/Barn Door + Built-in Custom Cabinetry Armoire, Bath w/Heated Tile Floors, Double Vanity w/Marble Counters + Spacious Walk-in Tile Shower. Large 2nd Bedroom w/Attached Bath w/Walk-in Shower. 3rd Bedroom/Office w/Beautiful Custom Cabinets Perfect to Work-From-Home--Easily Removed for Traditional Bedroom Layout. 3rd Full Guest Bath w/Tub/Shower + Marble Vanity. Laundry Room w/Built-ins, Sink + LVT Floors. Convenient Utility/Storage Room. Large Corner Lot w/Backyard Perfect for Entertaining! Fully Fenced + Professionally Landscaped '24 w/Pergola Covered Patio, Fire Pit, Lawn + Garden Shed. Extra Wide Driveway Fits Several Cars. New Gas Furnace '18, Water Heater '21, Fence '24 + Exterior Paint '23. Nest Thermostat. Highly Desirable Location in the Cedar Hills Neighborhood Just Blocks to Commonwealth Lake Park, Cedar Hills Park w/Splash Pad, Pickle Ball, Sand Volleyball, Soccer Field + Picnic Area + Cedar Hills Crossing Shopping Center w/Trendy Restaurants + Shopping. Minutes to Nike HQ, Hwy 26, Beaverton Library + More!
- Type:
- Single Family
- Sq.Ft.:
- 3,140
- Status:
- Active
- Beds:
- 4
- Year built:
- 2001
- Baths:
- 3.00
- MLS#:
- 24117787
ADDITIONAL INFORMATION
Elegant features and lovely backyard oasis. There are sleek granite countertops, and charming hickory cabinets. Brand new kitchen appliances. Storage galore is cleverly tucked away throughout. Fresh paint and plush new carpets add a touch of pizzazz. The kitchen flows seamlessly into the cozy family room, complete with a jaw-dropping stone fireplace. Upstairs, a spacious bonus room offers endless possibilities. Step outside onto the Timbertech deck -great for both relaxing and entertaining. This lovely home comes with its own enchanting backyard oasis.The primary bedroom boasts lofty ceilings and a sunny bay window. Nestled in a prime location with easy access to all the amenities.
$609,000
9311 SW TREBLE Ln Portland, OR 97225
- Type:
- Single Family
- Sq.Ft.:
- 1,964
- Status:
- Active
- Beds:
- 3
- Lot size:
- 0.05 Acres
- Year built:
- 2016
- Baths:
- 3.00
- MLS#:
- 24348169
- Subdivision:
- West Haven
ADDITIONAL INFORMATION
This stunning, move-in-ready home is located in the highly sought-after West Haven Estates, quietly nestled behind St. Vincent’s Hospital. Offering an ideal, close-in location, the property is just minutes away from all essential amenities while being set in a peaceful, serene neighborhood. The home has been meticulously maintained and features high-end upgrades, including fresh interior paint, new flooring, plush carpet, and updated light fixtures. These thoughtful enhancements seamlessly blend modern comfort with a luxurious living experience.Upon entering, you’ll be greeted by a light-filled interior, highlighted by a spacious, chef’s dream kitchen. Complete with granite countertops, a large island with an eat-at bar, pantry, and stainless steel appliances, this kitchen is perfect for both everyday meals and entertaining. The adjoining great room, anchored by a cozy gas fireplace, offers an inviting space for relaxation and gatherings.The primary suite serves as a private retreat, boasting a spa-like ensuite bathroom with a soaking tub, a walk-in shower, and a generously sized walk-in closet. Two additional bedrooms, a full bathroom, and a laundry room with ample storage complete the same level, providing convenience and functionality. A versatile loft space adds further flexibility, ideal for a family room, gym, or playroom—offering endless possibilities to suit your lifestyle.Step outside to discover nearby walking trails that invite you to explore nature at your leisure. The spacious 2-car garage includes dual EV charging stations and extra storage space. Located near top-rated schools such as Catlin Gabel, as well as parks and trails, this home combines comfort, luxury, and convenience in an unbeatable location. [Home Energy Score = 9. HES Report at https://rpt.greenbuildingregistry.com/hes/OR10214207]
$679,000
8600 SW GAYLE Ln Portland, OR 97225
- Type:
- Single Family
- Sq.Ft.:
- 2,001
- Status:
- Active
- Beds:
- 4
- Lot size:
- 0.39 Acres
- Year built:
- 1960
- Baths:
- 3.00
- MLS#:
- 24372080
- Subdivision:
- Sunset Heights
ADDITIONAL INFORMATION
West Slope Gem! This 4 bedroom & 3 bath home is just over 2000 square feet. For over four decades, it has been loved and taken care of by the same family. Over 1/3 of an acre sized lot, offering tons of privacy and space in the large backyard. Large family room with gas fireplace on the lower level (daylight basement) leading out to back yard and lower patio area. Formal living room/dining area on main floor with additional gas fireplace and slider leading to upper patio area. Original hardwoods in the upstairs bedrooms. Lots of original character awaiting your updates, yet it also offers newer features including roof (approx five years old), central air conditioning (approx four years old), water heater (approx four years old). Lower level bedroom may be non-conforming, buyer to confirm. The Sunset Heights neighborhood is located in unincorporated Washington County (low taxes), yet offers quick access to downtown Portland, Nike, Columbia, Intel Campuses, and multiple public/private schools. Adjacent to the Hwy. 26 bike path for quick access to the east and west. Call to schedule a private tour today!
$1,050,000
7030 SW FOXFIELD Ct Portland, OR 97225
- Type:
- Single Family
- Sq.Ft.:
- 3,797
- Status:
- Active
- Beds:
- 2
- Lot size:
- 0.38 Acres
- Year built:
- 1992
- Baths:
- 3.00
- MLS#:
- 24567949
- Subdivision:
- CATLIN CREST
ADDITIONAL INFORMATION
Wonderful home located in the beautiful, gated, coveted Catlin Crest neighborhood. This home is located on quiet, private cul-de-sac. It has large open rooms: Executive office, living room, family rm. which adjoins large kitchen & nook, 2 suites and additional room behind master (versatile uses). Home is one level, but has a few stairs at entry and into master. Large private patio, which backs to common area adjoins master, family rm, kitchen, formal dining & living. Wine Cellar.
$824,900
7680 SW CANYON Dr Portland, OR 97225
- Type:
- Single Family
- Sq.Ft.:
- 2,718
- Status:
- Active
- Beds:
- 3
- Lot size:
- 0.35 Acres
- Year built:
- 1950
- Baths:
- 3.00
- MLS#:
- 24273770
ADDITIONAL INFORMATION
Remarkable Mid-Century Daylight Ranch nestled in the desirable Raleigh Hills neighborhood! Immediately you will be greeted with oversized windows, abundant natural light, and newly refinished, original hardwood floors. The mid-century charm has been perfectly kept. Archways lead you to the kitchen featuring brand new custom quartz slab counters. Do the dishes with an excellent territorial view, or enjoy it on the large deck. The primary suite comes with ample space, a walk-in closet, and a bathroom with a skylight. All bathrooms have been remodeled with high-end finishes. Brand new LVP flooring covers the fully-finished daylight basement, where the third bedroom and third bathroom reside. New paint inside and outside, and new hardware throughout the entire home. Gas forced air heating and central cooling for year-round comfort. Enjoy the spacious, freshly landscaped yard. Excellent schools in a central location — this home is an absolute gem.
- Type:
- Single Family
- Sq.Ft.:
- 2,220
- Status:
- Active
- Beds:
- 4
- Lot size:
- 0.32 Acres
- Year built:
- 1954
- Baths:
- 2.00
- MLS#:
- 24300525
- Subdivision:
- RIDGEWOOD TERRACES
ADDITIONAL INFORMATION
PRICING IMPROVEMENT. Unlock the potential of this charming Mid-century 4-bedroom home in Ridgewood Terraces neighborhood. While this property requires some remodeling and renovation, it offers a fantastic opportunity to create your dream home and build equity. Lower deck is composite engineered decking(like Trex). Brand new laminate wood flooring throughout the house including in the finished basement. Upon entering, you'll find a spacious living room and large windows that fill the space with natural light. The kitchen, though in need of upgrade, features plenty of room for your renovation ideas. The adjoining dining area provides a cozy space for family meals and gatherings. The home also includes a generous backyard that comes with a newer hot tub nestled in a private bamboo setting. This backyard could be transformed into a beautiful outdoor oasis and garden area. The attached two-car garage and extra storage space in the utility room add to the convenience of the property. A spacious lower level living area comes with one bedroom with exterior entrance (currently does not open and needs fixing) and a full bathroom.This home’s location is a standout feature, situated near the St. Vincent hospital, schools, grocery store, and restaurants. With a bit of creativity and investment, this property can be revitalized into a stunning residence. Nearby fully renovated house #775 was sold for $1.375M on 8/23/24. This house awaits your passion and vision to make it a dream house! Total SqFt of the house is approximate. Buyers to do their due diligence.
$619,900
11030 SW ADELE Dr Portland, OR 97225
- Type:
- Single Family
- Sq.Ft.:
- 2,270
- Status:
- Active
- Beds:
- 4
- Lot size:
- 0.07 Acres
- Year built:
- 2003
- Baths:
- 3.00
- MLS#:
- 24040774
ADDITIONAL INFORMATION
Move in ready! Are you looking for a nice and quite neighborhood? Look no further. This is the one. This beautiful home located in a central area. Easy to commute between Portland and Beaverton. This home boast 4 bedrooms with 1 bedroom on main floor, 2.5 baths, 2 car garage. Enjoy open foyer with high ceilings and open floor plan that includes spacious living room and formal dining. Updated kitchen with quartz countertop, eating bar and high end stainless steel appliances. A large family room features with a fireplace leading to a large deck. All bathrooms are updated with quartz countertop. High end counter depth stainless steel refrigerator, washer & dryer and central air are included. This is a must see, too many to list.
$799,900
3835 SW 91ST Ave Portland, OR 97225
- Type:
- Single Family
- Sq.Ft.:
- 3,114
- Status:
- Active
- Beds:
- 4
- Lot size:
- 0.37 Acres
- Year built:
- 1939
- Baths:
- 3.00
- MLS#:
- 24209323
ADDITIONAL INFORMATION
Welcome to this delightful, updated traditional home that seamlessly blends modern upgrades with charming vintage touches. Nestled on a generous 0.37-acre lot, this home offers ample space for outdoor hobbies, gardening, and entertainment. Step inside to discover a host of recent improvements. The sunlit interior boasts refinished hardwood floors, energy-efficient windows, fresh paint, and luxury vinyl plank flooring in the lower level. Enjoy cozy evenings by the electric fireplace or whip up gourmet meals in the stylishly upgraded kitchen featuring stainless steel appliances, solid surface countertops, a chic tile backsplash, and a sunny breakfast nook perfect for morning coffee. On the main floor, a delightful period bathroom with classic pink and black tiles transports you back in time, while modern French doors in the bedroom open directly to a serene deck—your perfect outdoor retreat. The lower level offers versatility with a spacious entertainment room, third bedroom, full bath, and a utility room for convenience. Upstairs, a separate apartment with its own exterior entrance awaits—ideal for potential rental income or easily converted into a stunning primary suite with bonus living space, thanks to the intact stairwell. Outside, the large lot is surrounded by mature landscaping, creating a private oasis and has the potential to create another lot. Spend evenings by the outdoor patio’s fireplace, or let your green thumb flourish in the expansive yard. This home offers endless possibilities for modern living with timeless appeal. Don’t miss the chance to make it yours! Open Sunday 1-3 PM on 10/27!
$699,999
2100 SW 84TH Ave Portland, OR 97225
Open House:
Sunday, 11/24 11:00-1:00PM
- Type:
- Single Family
- Sq.Ft.:
- 2,435
- Status:
- Active
- Beds:
- 3
- Lot size:
- 0.12 Acres
- Year built:
- 1958
- Baths:
- 3.00
- MLS#:
- 24346885
- Subdivision:
- SUNSET HEIGHTS
ADDITIONAL INFORMATION
A beautiful covered porch welcomes you to this spacious, inviting home with two wood-burning fireplaces, hardwood floors throughout the main level, and a large six-burner stove in the kitchen. Enjoy the retreat to the Primary bedroom on the main level separate from the other bedrooms. Venture downstairs to another family room with a wet bar, a great place for entertaining. Outside enjoy a well-manicured lawn that backs up to West Sylvan Park. Photos include rooms that are virtually staged.
- Type:
- Single Family
- Sq.Ft.:
- 2,872
- Status:
- Active
- Beds:
- 4
- Lot size:
- 0.36 Acres
- Year built:
- 1968
- Baths:
- 4.00
- MLS#:
- 24397631
ADDITIONAL INFORMATION
This 4BR2BA spacious 2872 sq ft West Slope home is secluded yet a block from Canyon Road convenience. A third acre of whisper quiet, wooded wrinkle in time privacy at 3215 SW Malcolm Ct, Portland, OR. Built in 1968, in modern-retro style this home boasts a solarium staircase with vaulted entry, lovely quartz countertops, a supersized Master bathroom, extra sized 2-car garage, 4 large bedrooms, ideal if you are looking for lots of quiet comfortable indoor and outdoor private living space including a cucumber-cool daylight basement. The lot size is a third of an acre, there is plenty of outdoor space on the front porch or rear deck for sun bathing, partying, or simply breathing the fresh air. The kitchen and master bathroom feature the sweetest quartz countertops, creating a beautiful, warm, functional yet timeless atmosphere. Convenient location a block from Canyon Road’s “auto row” Make this lovely property your own and enjoy the best of West Slope, Portland Oregon.
$1,135,000
4285 SW 78TH Ave Portland, OR 97225
- Type:
- Single Family
- Sq.Ft.:
- 3,132
- Status:
- Active
- Beds:
- 4
- Lot size:
- 0.28 Acres
- Year built:
- 1951
- Baths:
- 3.00
- MLS#:
- 24680810
- Subdivision:
- BROADMOOR
ADDITIONAL INFORMATION
Discover the perfect Broadmoor daylight ranch! Exuding a delightful blend of modern updates and timeless charm all nestled into a spacious corner lot. Floor-to-ceiling windows brighten the day with an abundance of natural light and beautiful views of the spacious yard. Rich hardwoods highlight the flowing main level living including a spacious primary suite, two additional bedrooms, and great room-style living, kitchen, dining and family room. The inviting updated kitchen gleams with quartz countertops, subway backsplash, white cabinetry, and stainless appliances. The spacious primary suite offers a private retreat exuding with comfort and style. The dayligh basement offers versatile spaces for tailoring to your needs, whether for a home office, gym, or family room, along with additional bedroom and full bath. Designed with entertaining in mind, the kitchen, dining, and family room flow out to the spacious deck area overlooking the park-like setting. A gorgeous yard comes to life with apple and pear trees, and the perfect playset for family fun. Additional updates include tankless hot water, WIFI garage door system with camera security, and a SaniDry Dehumidifier air system. This highly desirable location is just steps away from Raleigh Park's pool, tennis, and pickleball courts, as well as the West Slope Library. Enjoy the convenience of a great central location, with nearby private schools, including Jesuit and OES, and all the benefits of Washington County taxes.
$769,500
77 SW 99TH Ave Portland, OR 97225
- Type:
- Single Family
- Sq.Ft.:
- 1,820
- Status:
- Active
- Beds:
- 3
- Lot size:
- 0.31 Acres
- Year built:
- 1967
- Baths:
- 3.00
- MLS#:
- 24391544
ADDITIONAL INFORMATION
Updated Open floor plan in Cedar Mill/West Haven neighborhood of Unincorporated Washington County! The backyard is a dream for families and outdoor enthusiasts. An impressive play area with a play-structure, playhouse, rope swings & 2 patios ideal for a fire pit or TV watching. An attractive Office/Shed with heat and electricity. A garden area with native landscaping and a drip system adds both beauty and low-maintenance charm. Featuring rock-climbing wall downstairs and a second fireplace to cozy up to. The second washer/dryer hookup is a handy addition for convenience. New HVAC system installed 2024, New oven, range & microwave with additional updates made in 2020.
$1,250,000
8535 SW BIRCHWOOD Rd Beaverton, OR 97225
- Type:
- Single Family
- Sq.Ft.:
- 3,763
- Status:
- Active
- Beds:
- 3
- Lot size:
- 0.68 Acres
- Year built:
- 1941
- Baths:
- 3.00
- MLS#:
- 24081812
- Subdivision:
- Raleigh Hills
ADDITIONAL INFORMATION
Home for the Holidays, #1 Save on your Holiday List. Farm to Table welcome to Farmette on the Quiet Side of SW Birchwood Road where you will find an absolutely charming home from the pages of House & Garden. Fantastic Huge Great Room w/Custom Architectural Wood Beam Ceiling + Skylights + Lighting, w/Heated Travertine Stone Floors, Sliding French doors open to Covered Outdoor Kitchen Patio overlooking French inspired County Farm Style Gardens, Tomato Plants, Fruit Trees & Grape Arbor Nestled on a Beautifully Landscaped .68 acres in Raleigh Hills in the Heart of Washington County. French Bakery + Feast at Famous Beaverton Farmer's Market & Savor the Wine Country of Oregon. Artistic Retreat with detached Studio w/Covered Brick Patio, we call (The Barn) (390 sf) + Cozy She-Shed or Chicken Coop w/French doors, Wood Working or Gardener's Potting Shed. Enjoy Main Level Living w/Hardwood Floors, Built-in Features throughout, Primary Bedroom w/Ensuite Bathroom w/ Spa like Marble Steam Shower, Yoga Niche + French doors open to Garden Patio Balcony for your morning coffee. The home tour continues to the lower level Family Room w/Fplc + Built-in Wine Tasting Room w/Vintage Built-in Features and Storage Galore. The Tiled Entry Portico is an anamzing Sunroom that Welcomes Family & Friends. The house has an efficient Heat Pump + Air Cooling system for comfort. We look forward in seeing you at the Hosted Open House on Saturday or Sunday.
$1,092,500
11273 SW MAYPARK Ct Portland, OR 97225
- Type:
- Single Family
- Sq.Ft.:
- 3,206
- Status:
- Active
- Beds:
- 3
- Lot size:
- 0.18 Acres
- Year built:
- 2003
- Baths:
- 3.00
- MLS#:
- 24639314
ADDITIONAL INFORMATION
Nestled in the exclusive gated Mayfield Estates within the sought-after Cedar Hills neighborhood. This elegant home boasts an open-concept living area with high ceilings and hardwood floors, and a gourmet kitchen featuring granite countertops. Highlighting this home is the luxurious master suite conveniently located on the main floor. This retreat offers an expansive en-suite bathroom and a spacious walk-in closet, providing a perfect blend of comfort and privacy.The large bonus room or main floor office could also serve as a 4th bedroom. The beautifully landscaped, low-maintenance backyard is perfect for relaxation and easy care. You'll appreciate the quick access to City Center, Nike, HWY 217 and 26, St. Vincent Hospital, and Washington Square Mall, making daily commutes and errands a breeze. Additional features include a three-car garage and ample storage. Don’t miss this exceptional opportunity—schedule a showing today!
$2,499,900
3392 SW UNDERWOOD Dr Portland, OR 97225
- Type:
- Single Family
- Sq.Ft.:
- 4,109
- Status:
- Active
- Beds:
- 5
- Lot size:
- 0.47 Acres
- Year built:
- 2024
- Baths:
- 4.00
- MLS#:
- 24202596
- Subdivision:
- WEST SLOPE/RALEIGH HILLS
ADDITIONAL INFORMATION
Proudly presented by the local homebuilder who has won more Street of Dreams awards than any other builder, totaling 54 individual awards, including 9 Best of Show honors. Street of Dreams quality home located in Washington County on just under a half acre level homesite! This Modern Farmhouse offers an Office/Den on the main with an adjacent full bathroom which could serve as a 5th bedroom. There is also a pocket office on the main floor. This home is light & bright - with 10' ceilings on the main! Extended HWs. The eat-in kitchen has professional quality Monogram Pro Style appliances which include a 48-inch refrigerator, double oven, a 36-inch gas cooktop with custom range hood, 2 dishwashers, a 1000-watt microwave drawer and an under-counter wine reserve, prep sink, spacious walk-in pantry and more. There is an oversized quartz island countertop with eating bar, designer quality tile backsplash and locally crafted cabinets that extend all the way to the 10-foot ceilings. The adjacent dining area and great room, with a contemporary style gas fireplace, has built-in cabinets on both sides and gives way to the 4 panel, stacking "Glass-Wall" slider which leads to the oversized outdoor covered living area with a second fireplace and 2 electric ceiling mounted heaters. There is a second covered BBQ patio with an additional electric ceiling mounted heater. Upstairs, the Primary Bedroom suite will be your personal in-home spa with heated tile floors in the bathroom, an oversized soaking-tub and designer tiled, clear glass, frameless shower. Rounding out the upstairs are 3 additional bedrooms, 2 additional bathrooms, plus a vaulted media room, and a conveniently located laundry room. The home includes 95% efficient forced air heating and air conditioning. This home is under construction - estimated completion is December. Photos are representational - finishes and colors will vary. Prepped for future whole house generator. Purchase now and move-in before the New Year!
$1,150,000
7110 SW STEPHEN Ln Portland, OR 97225
- Type:
- Single Family
- Sq.Ft.:
- 3,530
- Status:
- Active
- Beds:
- 4
- Lot size:
- 0.27 Acres
- Year built:
- 1950
- Baths:
- 2.00
- MLS#:
- 24564887
ADDITIONAL INFORMATION
Nestled in the desirable Raleigh Hills neighborhood near New Seasons and Fred Meyer, this beautiful Mid-Century Modern daylight ranch sits on a spacious .27-acre lot and greets you with a large porte-cochere, welcoming you to find comfortable elegance inside and out. The stunning entry boasts a three-sided fireplace, setting the tone for the rest of the home. In Washington County with Beaverton schools, the home features main-level living with 2 fireplaces on the main and 1 on the lower level. Hardwood floors, an updated kitchen with granite countertops and stainless steel appliances, tile inlays, picture windows,arch doorways, and crown moldings. Recent updates include a new electrical panel (preparing for Central A/C), windows, sliding glass doors, fireplace insert, fence, microwave, dishwasher, oven, and more. The lower level includes a separate outside entry (and/or entry from main level), a living area with a fireplace, two additional bedrooms, and a charming vintage 1950s kitchen and a bath plus lots of room for hobbies or additional living. A large covered deck off the main level living area maximizes the quiet and private back yard. See the comfort and style, uniqueness, solid construction and rich decorator colors that are a timeless Mid Century Modern! Put this on a large private lot backing to lovely and quiet Montclair, 1 mile to Oregon Episcopal School, close to Jesuit School and shopping (including new LaProvence!) but only minutes to downtown Portland! Don't miss this one of a kind home in a great location! You need to see the inside!
$499,000
4357 SW 94TH Ave Portland, OR 97225
- Type:
- Condo
- Sq.Ft.:
- 1,451
- Status:
- Active
- Beds:
- 3
- Year built:
- 2000
- Baths:
- 2.00
- MLS#:
- 24055400
- Subdivision:
- GARDEN HOME - RALEIGH HILLS
ADDITIONAL INFORMATION
Live your best life in this spacious, detached unit in the well-established Cascadia Commons Cohousing community! Enjoy natural light in your sunny, three-bedroom, 1.5-bath, three-story home featuring a private, backyard overlooking a greenspace. The kitchen includes quartz countertops, a glass mosaic backsplash, quiet dishwasher, and more. The main and second floors are adorned with new natural Kahrs engineered hardwood, while the third floor boasts new cork flooring. The home also offers a cozy gas-burning fireplace and a washer and dryer are conveniently located in the first-floor bathroom. Additional storage is available on the third floor and in the outdoor shed. The property is equipped with a four-year-new gas hot water system and bio-radiant heat. Right out front, there is a gathering area for picnics and community garden beds, providing opportunities to connect with neighbors while enjoying the beautiful 2.86-acre parcel. The common house includes two bathrooms, two washer-dryer sets, a hot tub, and a mudroom/mailroom on the first floor. Upstairs, there is a wonderful aerie for regular yoga classes and meditation sessions, along with two guest rooms, an office, and library with a gas fireplace. Close to bus lines, restaurants, and shopping!
- Type:
- Condo
- Sq.Ft.:
- 572
- Status:
- Active
- Beds:
- 1
- Year built:
- 1977
- Baths:
- 1.00
- MLS#:
- 24260791
ADDITIONAL INFORMATION
Welcome to your perfect home in the desirable Sylvan Heights community! This charming 1 bed, 1 bath condo boasts a comfortable and stylish living space with features that make it truly special. Enjoy the cozy ambiance of carpeted floors throughout, complemented by elegant slab granite kitchen counters. The home is enhanced by newer upgraded windows that let in plenty of natural light, and a ductless heating/cooling unit ensures you stay comfortable all year round. Step outside to your private patio, ideal for relaxing or entertaining.Living here means you have access to fantastic community amenities just a short walk away. The clubhouse offers a fully equipped gym, a refreshing pool, a hot tub, and a sauna, perfect for unwinding after a long day.The location is unbeatable, offering the perfect blend of suburban tranquility and vibrant city life. You're just minutes from St. Vincent's, Cornell Farm, Washington Park, and more. This condo is not just a home; it's a lifestyle. Don't miss the opportunity to make it yours!
$367,000
4345 SW 94TH Ave Portland, OR 97225
- Type:
- Condo
- Sq.Ft.:
- 924
- Status:
- Active
- Beds:
- 2
- Year built:
- 1978
- Baths:
- 2.00
- MLS#:
- 24344425
ADDITIONAL INFORMATION
Come see the charming 2 bedroom, 1.5 bath condo nestled on the quiet end of a 2.86-acre co-housing community with private back yard. The owner has taken great care to update this condo for the new owners. Fresh paint, bamboo flooring, porcelain tiled kitchen floor, decorative tiled staircase and touchups throughout. New bathroom mirror and vanity. You will enjoy the gas fireplace on the cozy custom couch or look out the large window at the amazing grounds while lounging on the cushioned window seat in the primary bedroom. This home has many wonderful features. Come and see for yourself.
$369,500
4347 SW 94TH Ave Portland, OR 97225
- Type:
- Condo
- Sq.Ft.:
- 924
- Status:
- Active
- Beds:
- 2
- Year built:
- 1978
- Baths:
- 2.00
- MLS#:
- 24592771
ADDITIONAL INFORMATION
Sunny, south facing, 2 bedroom, 1.5 bath unit nestled on the quiet end of a 2.86 acre cohousing community with private back yard. Fully remodeled, expanded kitchen with birch cabinets, live-edge walnut counter, pull-out pantry, quiet d/w and more. New carpets upstairs, new flooring and natural Marmoluem on main, wood-burning fireplace, w/d hook up, extra storage in and out. 1 year old gas hot water; bio-radiant heat. Picnic/gathering spot and community garden beds right out front!
$1,152,950
11478 SW COLMAR Ln Portland, OR 97225
- Type:
- Single Family
- Sq.Ft.:
- 3,454
- Status:
- Active
- Beds:
- 5
- Lot size:
- 0.14 Acres
- Year built:
- 2024
- Baths:
- 4.00
- MLS#:
- 24598905
- Subdivision:
- Lynnridge Estates
ADDITIONAL INFORMATION
Promotions! We are running two specials, first a $25,000 Buyer Incentive offered from Builder for any home purchased by Thanksgiving and second, if you buy a home here and need to sell your current home, we will list it for free! Could save you tens of thousands. Combined with the Builder incentive this is an opportunity not to be passed up on! Lot 10 of Lynnridge Estates is a now completed home. Perfect location new construction subdivision near Cedar Hills Beaverton built by Westwood Homes. 5 bedrooms and 4 full bathrooms. Upstairs has second junior suite. Spacious floorplan with lots of storage. All homes include Thermador 6 burner gas range, Thermador Dishwasher, AC, full front and rear landscaping with sprinklers, covered patios, & more! Unbeatable location near hwy 217 with shopping and restaurants from Cedar Hills Crossing. Quick commute to downtown and surrounding areas. You will love this location!
$449,500
1442 SW 66TH Ave Portland, OR 97225
- Type:
- Condo
- Sq.Ft.:
- 1,825
- Status:
- Active
- Beds:
- 2
- Year built:
- 1976
- Baths:
- 2.00
- MLS#:
- 24389424
ADDITIONAL INFORMATION
Welcome to your new home! Light, bright, open floor plan. This quiet END UNIT townhome boasts stunning updates and offers spacious living. Location is amazing! Private and quiet. Good freeway access to both Beaverton and Downtown Portland. The unit has been completely remodeled with new kitchen and bathrooms. A full suite of appliances including the washer, dryer and refrigerator are included making your move-in more convenient. Custom, quiet close cabinets and closet organization systems built in. Wool carpeting throughout. Enjoy an evening in front of one of the wood burning fireplaces in the living room and primary bedroom. Don't miss the opportunity to make this beautiful, conveniently located townhome your own. Schedule a showing today!
$1,395,000
2550 SW SCENIC Dr Portland, OR 97225
- Type:
- Single Family
- Sq.Ft.:
- 4,177
- Status:
- Active
- Beds:
- 5
- Lot size:
- 0.29 Acres
- Year built:
- 1968
- Baths:
- 4.00
- MLS#:
- 24548727
- Subdivision:
- VISTA HILLS
ADDITIONAL INFORMATION
Welcome to your mid-century oasis in the coveted Vista Hills neighborhood! Nestled atop a rare view lot, amongst mature landscaping this home offers territorial views overlooking the neighborhood. Plus large entertaining patios, decks and a sport court! Step inside to discover an inviting living space with classic mid-century accents, exposed wood beam ceilings and even a secret wine cellar! The home is truly an entertainers delight with a focus on indoor/outdoor living on the main level. The lower level offers the ultimate game room and an adjoining family room with large wet bar. The residence boasts 5 bedrooms and 3.5 bathrooms, providing ample room for relaxation and entertaining.Prepare to be inspired in the chef's kitchen, complete with updated appliances, ample counter space, and plenty of storage for all your culinary adventures. Whether you're hosting a dinner party or enjoying a quiet morning coffee, this kitchen is sure to delight. Primary Suite offers a large bedroom with south facing views, vaulted ceilings and a private deck. Custom steam shower in the primary bath. Escape to the backyard and enjoy afternoons and unwind on the expansive patio! Or observe friends/family playing a pick-up game on the sports court. Evenings with friends on the large private deck off the dining room soaking up the last bit of evening sunlight are sure to be remembered! Conveniently located in close-in Washington County, this home offers the best of both worlds ~ tranquility and accessibility. Don't miss your chance to own this mid-century on one of Vista Hills' most unique lots! New Roof! Easy access to downtown Portland, Tech + Sports Apparel Corridor and St. Vincent Hospital.
$1,242,950
11454 SW COLMAR Ln Portland, OR 97225
- Type:
- Single Family
- Sq.Ft.:
- 3,454
- Status:
- Active
- Beds:
- 5
- Lot size:
- 0.16 Acres
- Year built:
- 2024
- Baths:
- 4.00
- MLS#:
- 24037159
- Subdivision:
- Lynnridge Estates Cedar Hills
ADDITIONAL INFORMATION
Last 3 homes. Promotions! We are running two specials, if you buy a home here and need to sell your current home, we will list it for free! Could save you tens of thousands. Combined with the Builder incentive this is an opportunity not to be passed up on! Fully complete and move in ready! Lot 8 features 5 bedrooms and 4 full baths, a secondary suite upstairs, bonus/media room, and a covered patio that backs to greenspace. One of the last remaining premium lots. Beaverton New Construction near Cedar Hills built by Westwood Homes. 10 lot subdivision Includes Thermador 6 burner gas range, Thermador Dishwasher, AC, full front and rear landscaping with sprinklers, covered patios, & more! Unbeatable location near hwy 217 with shopping and restaurants from Cedar Hills Crossing. Quick commute to downtown and surrounding areas. Perfect location to Nike, Intel, Providence, and Downtown.

Portland Real Estate
The median home value in Portland, OR is $654,100. This is higher than the county median home value of $545,400. The national median home value is $338,100. The average price of homes sold in Portland, OR is $654,100. Approximately 45.94% of Portland homes are owned, compared to 44.68% rented, while 9.39% are vacant. Portland real estate listings include condos, townhomes, and single family homes for sale. Commercial properties are also available. If you see a property you’re interested in, contact a Portland real estate agent to arrange a tour today!
Portland, Oregon 97225 has a population of 8,469. Portland 97225 is less family-centric than the surrounding county with 35.98% of the households containing married families with children. The county average for households married with children is 36.2%.
The median household income in Portland, Oregon 97225 is $103,725. The median household income for the surrounding county is $92,025 compared to the national median of $69,021. The median age of people living in Portland 97225 is 34.1 years.
Portland Weather
The average high temperature in July is 80.2 degrees, with an average low temperature in January of 36.9 degrees. The average rainfall is approximately 40.8 inches per year, with 1.6 inches of snow per year.
