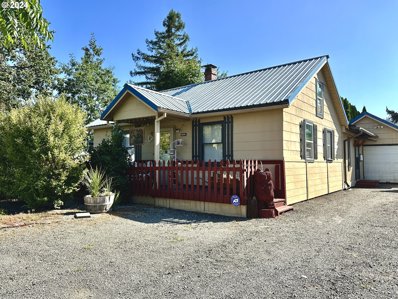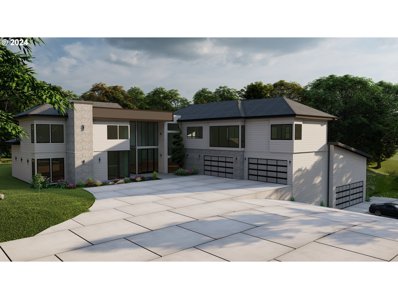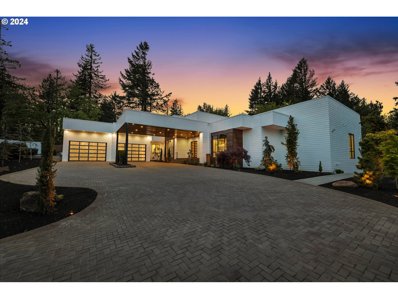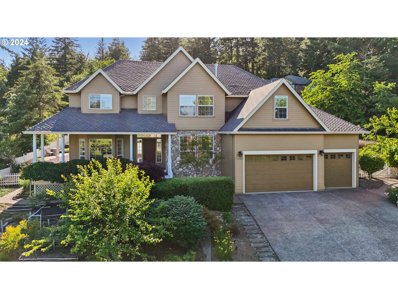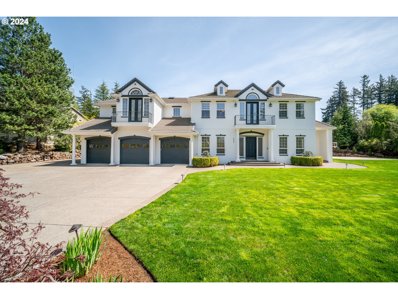Happy Valley OR Homes for Sale
- Type:
- Single Family
- Sq.Ft.:
- 3,806
- Status:
- Active
- Beds:
- 5
- Year built:
- 2004
- Baths:
- 4.00
- MLS#:
- 24073326
ADDITIONAL INFORMATION
Welcome to this spacious home inside and outside in Happy Valley. This fine home sports 5 huge bedrooms with 2 primary suites, 2 family rooms, 2 fire places, formal living room and dining room, open kitchen to the lower family room for inclusion in the activities of guests and occupants. A large covered deck extends the living area to the outside and features a hot tub and swim spa. The 3 car garage has room for your cars and toys. Don't let this gem get away from you.
- Type:
- Single Family
- Sq.Ft.:
- 1,200
- Status:
- Active
- Beds:
- 2
- Lot size:
- 0.35 Acres
- Year built:
- 1925
- Baths:
- 1.00
- MLS#:
- 24664282
ADDITIONAL INFORMATION
Great opportunity for a small business or a live/work situation. Front and back access to the yard for parking or equipment storage. Level property. Shop for small equipment repair. 2 RV hook ups. 5th Wheel/RV stays. House can be office or residence. Minutes to I-205, mass transit and shopping. Occupied by current owner. Do not disturb. Property is being sold as-is Seller to do no repairs.
$6,900,000
0 SE Denali DR HappyValley, OR 97086
- Type:
- Single Family
- Sq.Ft.:
- 13,455
- Status:
- Active
- Beds:
- 6
- Lot size:
- 3.1 Acres
- Year built:
- 2024
- Baths:
- 9.00
- MLS#:
- 24157553
ADDITIONAL INFORMATION
Owner designed this proposed custom plan located near the site of the 2014 Street of Dreams subdivision. A most elegant plan ready to be customized for you. 13,000SF of elegance with sweeping mountain & territorial views on 3ac of space. Huge foyer entry. Large kitchen with island and butler's pantry. Lower level gym/garage area with 16' ceilings holds up to 9 cars for a total of 13 garage spaces! Spacious covered outdoor living. Option for indoor pool & elevator round out the ultimate luxury living in Happy Valley. Located less than 1.5mi from the park. Nearby transportation, shopping, dining. Price subject to buyer selections. Award winning Street of Dreams builder!
- Type:
- Single Family
- Sq.Ft.:
- 2,629
- Status:
- Active
- Beds:
- 4
- Lot size:
- 0.24 Acres
- Year built:
- 2021
- Baths:
- 3.00
- MLS#:
- 24314268
ADDITIONAL INFORMATION
Luxurious custom home where elegance meets comfort. This stunning home is set on an oversized 0.24 acre lot, with 2629 sqft of living space. The welcoming entry and open floor concept offers a seamless blend of luxury and functionality. High ceilings and large windows throughout the home invite natural light and highlight the exquisite craftsmanship. Versatile living spaces include a cozy den, living room with gas fireplace, dining room that opens to the covered deck. The chef's kitchen is a culinary dream, featuring SS appliances including gas range, quartz countertops, glass tile backsplash and oversized island, perfect for hosting gatherings. Upstairs are 4 bedrooms including a private suite featuring walk-in-closet, soaking tub, walk-in-shower and dual vanity. Convenient upstairs laundry room with washer/dryer included. Additional features; modern & elegant design touches throughout, engineered hardwood flooring on main level, central AC, tankless water heater. The beautifully landscaped fenced backyard is an entertainer’s paradise, offering a covered deck and ample space for outdoor dining and relaxation. Attached 2-car garage includes plenty of storage space. Experience the best of Happy Valley living in this exceptional home. Don't Miss It!
- Type:
- Single Family
- Sq.Ft.:
- 1,993
- Status:
- Active
- Beds:
- 3
- Lot size:
- 1.5 Acres
- Year built:
- 1982
- Baths:
- 2.00
- MLS#:
- 24581230
ADDITIONAL INFORMATION
This stunning single-level residence has been fully renovated to perfection, offering modern comfort and style. Nestled on over an acre and a half of serene, private land, this gem features an open floor plan, 3 spacious bedrooms, and 2 luxurious bathrooms. Every inch of this home has been meticulously upgraded, including a custom kitchen with high-end finishes and sleek bathrooms. Enjoy peace of mind with a brand-new 30-year roof, along with new electrical and plumbing systems. Entertaining is a breeze with a large deck that extends your living space outdoors, ideal for gatherings and relaxation. The property also boasts custom lighting inside and out, along with an integrated sound system to create the ultimate ambiance. Additionally, the property offers ample RV parking, a custom-built storage shed, and the acre and a half is buildable but not dividable. The crawl space features 15-foot floor-to-joist construction, which could be finished as additional living space or a private office. This home blends elegance with functionality, creating the perfect sanctuary for you and your family. Don’t miss out on this rare find—schedule your showing today!
- Type:
- Single Family
- Sq.Ft.:
- 2,797
- Status:
- Active
- Beds:
- 4
- Lot size:
- 0.1 Acres
- Year built:
- 2004
- Baths:
- 4.00
- MLS#:
- 24584912
ADDITIONAL INFORMATION
See the spectacular views from this stunning home situated on the hills overlooking Portland. This Happy Valley home features 4 bedrooms, 3 1/2 baths and a flat, friendly yard. This gem has it all... and by "all" we mean: Open layout on the second floor living level with a huge living room, gas fireplace, balcony, prep island and eat in bar in the kitchen and a sunny dining area. Primary bedroom on the third level with large closet space, vaulted ceilings, room for a sitting area, and both a walk-in shower and tub in the bathroom. Bonus room that can be used for an office, additional bedroom, craft room, or whatever you imagine. Attached 2 car garage. Ground floor which can be an independent living area with bedroom, bathroom and laundry area. Back yard great for entertaining with a sunny back yard for gardening, covered lower level patio for relaxing and upper level deck for entertaining and views. It's a wonderful home for you and your loved ones to call home.
- Type:
- Condo
- Sq.Ft.:
- 1,689
- Status:
- Active
- Beds:
- 3
- Year built:
- 2006
- Baths:
- 3.00
- MLS#:
- 24664010
ADDITIONAL INFORMATION
Welcome to this beautifully updated property that boasts a contemporary neutral color paint scheme throughout. The kitchen is a chef's dream with a convenient island and stainless steel appliances. The primary bathroom features double sinks, perfect for those busy mornings. The home has been recently refreshed with interior paint and partial flooring replacement, adding a touch of modern elegance. This property is a must-see for those seeking a fresh, stylish home. Buyer to verify square footage
- Type:
- Single Family
- Sq.Ft.:
- 1,670
- Status:
- Active
- Beds:
- 3
- Year built:
- 2024
- Baths:
- 3.00
- MLS#:
- 24137832
- Subdivision:
- PLEASANT VALLEY VILLAGES
ADDITIONAL INFORMATION
A grand two-story entry and impressive openness await you in this gorgeous 1,670 square foot home! The family room connects to the dining nook and kitchen, creating a spacious and inviting space, while the high quality counters and tile back splash offer a touch of luxury for every lifestyle. Enjoy the primary suite, complete with a walk-in closet and bathroom. Find comfort knowing you've chosen an incredibly open floor plan with unbeatable features. Photos of sample home. Finishes will vary. Home is completed.
- Type:
- Single Family
- Sq.Ft.:
- 2,566
- Status:
- Active
- Beds:
- 3
- Year built:
- 2024
- Baths:
- 3.00
- MLS#:
- 24536728
ADDITIONAL INFORMATION
Discover the remarkable Hinoki floor plan, featuring 3 bedrooms, a den, and 2.5 baths! This home combines unique and standard features with a focus on energy efficiency for long-term savings. With premium construction and added insulation, you could reduce your energy bills by up to one-third compared to traditional homes. The dual sliding windows and soft-close piano finish cabinetry with organizers and pull-down shelves further enhance energy efficiency.Enjoy the convenience of modern living while saving on energy costs and minimizing your carbon footprint. Residents also have access to community amenities like the clubhouse and pool for leisurely activities.Visit our Sales Center at 16537 SE Snow Blanket Terrace to explore this incredible home! Plus, working with our preferred lender can unlock maximum incentives for you.
- Type:
- Single Family
- Sq.Ft.:
- 2,346
- Status:
- Active
- Beds:
- 3
- Year built:
- 2024
- Baths:
- 3.00
- MLS#:
- 24473171
ADDITIONAL INFORMATION
The Kiri floor plan features a blend of unique and standard elements, along with energy-efficient design that offers significant long-term savings. With its high-quality construction, you could save up to one-third on your energy bills compared to traditional homes. The high-efficiency windows and soft-close piano finish cabinetry with organizers and pull-down shelves further enhance the home's energy efficiency.Enjoy the convenience of modern living while benefiting from reduced energy costs and a smaller carbon footprint. Plus, residents can take advantage of community amenities, including a clubhouse and pool for leisure activities.Don’t wait—visit our Sales Center at 16537 SE Snow Blanket Terrace today to explore the Kiri floor plan and learn how you can own an energy-efficient home. Partnering with our preferred lender can unlock the best incentives available to you!
- Type:
- Single Family
- Sq.Ft.:
- 2,644
- Status:
- Active
- Beds:
- 4
- Year built:
- 2024
- Baths:
- 3.00
- MLS#:
- 24238098
ADDITIONAL INFORMATION
The Kokutan floor plan offers more than just unique and standard features; it also provides energy-efficient living that can result in significant long-term savings. Built with high-quality construction and pre-assembled wall framing, this home can help you save up to one-third on your energy bills compared to traditional homes. Features like high-efficiency windows and soft-close piano finish cabinetry with organizers and pull-down shelves further enhance its energy efficiency.By choosing the Kokutan floor plan, you can enjoy the benefits of modern living while saving money on energy costs and reducing your carbon footprint. Residents also have access to community amenities, including a clubhouse and pool for leisure activities.To learn more about this exceptional home, visit our new Sales Center at 16537 SE Snow Blanket Terrace. Don’t miss your chance to own an energy-efficient home! Partnering with our preferred lender can unlock the best incentives available to you.
- Type:
- Single Family
- Sq.Ft.:
- 3,610
- Status:
- Active
- Beds:
- 3
- Lot size:
- 4.68 Acres
- Year built:
- 1979
- Baths:
- 3.00
- MLS#:
- 24490349
- Subdivision:
- ROCK CREEK
ADDITIONAL INFORMATION
Please do not enter the private drive without an appointment. Private Estate comprised of 3 secluded tax lots totaling 4.68 acres located in the heart of Happy Valley. This NW Contemporary boasts 3 bedrooms incl spacious upper level master suite with exercise room and loft office area, 3 full bathrooms plus 3,610 light/bright Sq Ft. Great room features soaring vaulted ceilings with hand-hewn log accents and wall of windows with peaceful meadow and pond view. Updated kitchen features slab granite counters, new stainless appliances and opens to the formal dining room with deck access. The generous lower level incl huge view family room with deck access, large full bath, utility room with sink, storage room plus a large shop area. This level could be converted to potential separate living area or ADU. Amenities inc built-in hot tub, 2 certified Vermont Castings wood-stoves, expansive main and lower level view decks, detached 24'x 26' garage with full height loft, newer classic 36'x 24' barn with full height loft and hay door, garden with raised beds, pond and walking trail along Rock Creek frontage. This estate is located minutes from everything in the heart of Happy Valley. Hurry as this is a once in a lifetime opportunity.
$5,499,000
11555 SE HILLTOP Ct HappyValley, OR 97086
- Type:
- Single Family
- Sq.Ft.:
- 10,752
- Status:
- Active
- Beds:
- 6
- Lot size:
- 2.99 Acres
- Year built:
- 2021
- Baths:
- 5.00
- MLS#:
- 24628186
ADDITIONAL INFORMATION
Indulge in the epitome of modern luxury at 11555 SE Hilltop Ct, Happy Valley, Oregon. This contemporary masterpiece, nestled on 2.18 lush acres, offers unparalleled sophistication and breathtaking scenery, a true sanctuary for discerning buyers.With 10,752 sq ft meticulously designed, enjoy expansive living spaces and cutting-edge technology. Soaring 16-foot ceilings create an airy feel in communal areas, while 10-foot ceilings grace each room, including 5 bedrooms, a bonus room, office, and den.Step onto the beautiful deck, equipped with a built-in BBQ, perfect for entertaining amidst mature trees.Luxurious touches abound, from top-tier engineered hardwood floors to three air conditioning units and heaters ensuring year-round comfort.The heart of the home boasts a state-of-the-art kitchen with double countertops, two ovens, a warmer, a steamer, double fridge, and a wine cooler. For convenience, a central vacuum system sweeps away messes.Car enthusiasts will appreciate the expansive four-car garage, while outdoor lovers enjoy electric RV hookups and potential for further development. Experience smart living with a fully integrated system for security and convenience.Located minutes from top schools and amenities, yet secluded, enjoy a short drive to Happy Valley Park, downtown Portland, or the airport. This iconic home with unmatched features offers more than a residence?it's a lifestyle choice for luxury, convenience, and privacy in Happy Valley, Oregon. Live the life you've always dreamed of at 11555 SE Hilltop Ct.With glass accordion doors connecting indoor and outdoor spaces, double-pane large windows offering panoramic views, and elegant lighting solutions enhancing the ambiance, every aspect of 11555 SE Hilltop Ct is designed to elevate living to new heights. This lot can be divided and sold or can be used to build a shop or ADU, the possibilities are plentiful! Come and see this unparallelled beauty for yourself!
- Type:
- Single Family
- Sq.Ft.:
- 3,365
- Status:
- Active
- Beds:
- 5
- Year built:
- 2024
- Baths:
- 4.00
- MLS#:
- 24554570
ADDITIONAL INFORMATION
The Hiba floor plan features 5 bedrooms and 3.5 baths, offering a perfect blend of unique and standard features along with energy-efficient living that can lead to long-term savings. With its high-quality panel construction and pre-assembled wall framing, this home can save you up to one-third on your energy bills compared to traditional homes. Dual sliding windows and soft-close piano finish cabinetry with organizers and pull-down shelves enhance the home's energy efficiency.Experience modern living while enjoying lower energy bills and a reduced carbon footprint. Plus, you can take advantage of community amenities like the clubhouse and pool for leisurely activities.Visit our Sales Center at 16537 SE Snow Blanket Terrace to explore the Hiba floor plan and find out how you can own a contemporary, energy-efficient home that fits your lifestyle. Working with our preferred lender can also help you unlock maximum incentives!
- Type:
- Single Family
- Sq.Ft.:
- 3,120
- Status:
- Active
- Beds:
- 5
- Year built:
- 2024
- Baths:
- 3.00
- MLS#:
- 24046077
ADDITIONAL INFORMATION
The Kashiwa floor plan seamlessly blends unique features with outstanding energy efficiency, potentially saving you up to one-third on your energy bills. Built with high-quality materials, it includes double-pane windows and soft-close cabinetry with organizers, providing modern convenience while minimizing your carbon footprint.Discover the Kashiwa floor plan and take advantage of community amenities, including a clubhouse and pool. Visit our Sales Center at 16537 SE Snow Blanket Terrace to explore this exceptional home! Plus, partnering with our preferred lender can help you access maximum incentives.
$1,250,000
12469 SE CAPRI Ct HappyValley, OR 97086
- Type:
- Single Family
- Sq.Ft.:
- 5,300
- Status:
- Active
- Beds:
- 5
- Lot size:
- 0.3 Acres
- Year built:
- 2007
- Baths:
- 5.00
- MLS#:
- 24300293
ADDITIONAL INFORMATION
Stunning 5,300 Sq Ft Home in Happy Valley. Welcome to your dream home in the heart of Happy Valley! This 5,300 square foot residence offers the perfect blend of luxury and comfort with its open-concept design and high. Boasting 5 spacious bedrooms and 4.5 beautifully appointed bathrooms, this home is perfect for both relaxation and entertainment. Step inside to discover a thoughtfully designed layout that seamlessly integrates living, dining, and kitchen areas, ideal for modern living. The kitchen features ample counter space, perfect for family gatherings and entertaining guests. Retreat to your private oasis with a master suite that includes a luxurious en-suite bathroom. Indulge in ultimate relaxation with your very own jacuzzi, dry and wet sauna, providing a spa-like experience in the comfort of your home. Outside, the expansive backyard is a true paradise. Enjoy the serenity of a beautifully landscaped space complete with a stunning waterfall. Whether you're hosting summer barbecues or enjoying a quiet evening under the stars, this backyard is sure to be your favorite retreat. Located in the desirable Happy Valley neighborhood, this home offers not only luxury but also convenience. top-rated schools, shopping, dining, and recreational facilities, you'll have everything you need within reach. Don't miss the opportunity to make this exquisite property your new home. Schedule a private showing today and experience the epitome of luxury living in Happy Valley.
- Type:
- Condo
- Sq.Ft.:
- 1,039
- Status:
- Active
- Beds:
- 1
- Year built:
- 2006
- Baths:
- 2.00
- MLS#:
- 24651408
- Subdivision:
- EAGLES LOFT CONDOS
ADDITIONAL INFORMATION
Spacious & Beautiful condo in Happy Valley. From the moment you step inside, you'll recognize the elegance and quality of this 1039 sq ft condo home. Because the building was thoughtfully designed to enhance the quiet & peaceful lifestyle of Happy Valley, there are no shared walls with neighbors. PRIVATE one car attached garage w/ own driveway (parking allowed in your driveway too). Kitchen boasts Lg panty and upgraded SS appliances, including wine fridge. The Primary bath has been beautifully updated with walk in shower w/ seat, bidet and granite countertop. Unwind on the cozy patio to enjoy the fall evenings. This 1039 sq ft condo has plenty of storage space to keep your home organized! Dining rm could possibly be turned into second bedroom. Minutes from major shopping, a variety of great restaurants and the airport. This is the perfect blend of elegance and convenience in Happy Valley. HOA fee pays for - *Internet, *Cable, *Water, *Sewer, *Garbage, *Grounds maintenance, *mgmt, *elevator maintenance (gas/electric paid by owner)*Wkly Golf at The Aerie Golf Course *Hiking and Walking Trails *Fully-Equipped Gym *Aerie Clubhouse *Community BBQ Area *Wkly Putt-putt Golf Sellers are motivated!
- Type:
- Single Family
- Sq.Ft.:
- 2,564
- Status:
- Active
- Beds:
- 4
- Year built:
- 2023
- Baths:
- 3.00
- MLS#:
- 24558014
ADDITIONAL INFORMATION
Designed as a stunning two-story contemporary masterpiece, the Laurelwood floor plan features a thoughtful mix of unique and standard amenities. Ideal for those focused on energy efficiency and long-term savings, this home is built with high-quality materials that can reduce energy bills by up to one-third compared to traditional homes. A heat pump is included, making air conditioning a standard feature that enhances comfort and value.Enjoy the convenience of soft-close cabinetry with organizers and pull-down shelves, complemented by dual sliding windows that boost energy efficiency. In addition to these practical features, homeowners can take advantage of community amenities, including a clubhouse and pool for leisurely activities.The Laurelwood floor plan offers 4 bedrooms and 3 baths, complete with air conditioning. Visit our Sales Center at 16537 SE Snow Blanket Terrace to discover this remarkable home today! Plus, working with our preferred lender can unlock the maximum incentives available.
$1,399,000
12090 SE 162ND Ave HappyValley, OR 97086
- Type:
- Single Family
- Sq.Ft.:
- 5,065
- Status:
- Active
- Beds:
- 4
- Lot size:
- 0.4 Acres
- Year built:
- 2006
- Baths:
- 5.00
- MLS#:
- 24185630
ADDITIONAL INFORMATION
Gated Happy Valley masterpiece offering nearly every custom detail imaginable PLUS a 7-car garage including a 47 foot RV garage with 14 foot door & full hook-ups. A gourmet kitchen with large butler's pantry/wet bar offers a wine fridge & additional pantry within. Two family rooms, both with surround sound and one with wet bar. Living room has been transformed into a parlor with wet bar and wine fridge. A formal dining room, two half baths and large utility room with both outside and garage entry complete the main floor. A glorious owner's suite/ensuite includes deck, Mt. Hood view, jetted tub, steam shower with sound, split walk-in closet, & recessed cove lighting. An office/den or 5th bedroom is found adjacent to a large loft/library area with stunning rotunda and balcony to below. An indoor vaulted hot-tub room offers sky/moon lights, a mountain view, outside/deck access and a built-in Finlandia sauna. This home exudes custom finishes, wrought iron details, plush carpet, heated floors through-out, and endless entertaining opportunities. There are two furnaces, two heat pumps, two Rinnai tankless hot water heaters, and a new roof (Feb 2024). A single detached garage offers several possibilities such as a shop, art or office studio or possible ADU. (Buyer to verify.)
- Type:
- Single Family
- Sq.Ft.:
- 3,398
- Status:
- Active
- Beds:
- 4
- Lot size:
- 0.29 Acres
- Year built:
- 1997
- Baths:
- 3.00
- MLS#:
- 24649570
ADDITIONAL INFORMATION
A stunning residence nestled in the heart of Happy Valley, OR. As you approach the property, you'll be captivated by its charming curb appeal. The meticulously landscaped front yard and inviting entryway set the tone for the beauty that lies within. Step inside and be greeted by an open and airy floor plan, designed to accommodate both intimate family gatherings and grand entertaining. On the main you will enjoy beautiful authentic hardwood floors, high ceilings and a chef's kitchen with a brand new gas range and smart range hood, granite island & countertops, plus a spacious home office. The luxurious master suite is a true sanctuary, complete with a spa-like en-suite bathroom featuring a soaking tub, dual vanities, and a spacious walk-in closet. Three additional generously sized bedrooms provide plenty of space for family and guests, each offering comfort and privacy. A versatile bonus room can be used as a second home office, media/fitness room, or playroom. This exceptionally well-maintained home features a fresh coat of external paint and stylish new window blinds on the interior. Outside, a wraparound porch provides you privacy and an open view of the marvelous Happy Valley year-round. Relax on the expansive patio, ideal for outdoor dining and entertaining, while enjoying a beautiful vegetable garden and a variety of fruit trees. Just a short walk away, the 1.1 mile loop Mt. Scott Nature Trail is yours to enjoy. Experience the best of Happy Valley living in this exceptional home. Book a tour today.
- Type:
- Single Family
- Sq.Ft.:
- 3,277
- Status:
- Active
- Beds:
- 4
- Lot size:
- 0.25 Acres
- Year built:
- 2003
- Baths:
- 4.00
- MLS#:
- 24563781
ADDITIONAL INFORMATION
Welcome to a truly exceptional residence where comfort meets sophistication in every detail. From the moment you step inside, starting with the charming fireplace that seamlessly integrates with the neutral color palette, creating a sense of warmth and elegance throughout. The primary bedroom offers a spacious retreat with a walk-in closet, while the primary bathroom elevates your daily routine with double sinks and a luxurious Jacuzzi tub, reminiscent of a spa-like experience in the comfort of your own home. At the heart of the home lies the kitchen, surpassing all expectations with its accent backsplash that harmonizes beautifully with the fresh interior paint, creating a refreshing ambiance. Equipped with a kitchen island and high-grade stainless-steel appliances, cooking and entertaining become a pleasure. Experience the fusion of modern living in a timeless setting with this unique offering, where every detail has been carefully curated to enhance your living experience.
- Type:
- Single Family
- Sq.Ft.:
- 2,287
- Status:
- Active
- Beds:
- 3
- Year built:
- 2021
- Baths:
- 3.00
- MLS#:
- 24599077
ADDITIONAL INFORMATION
Motivated seller! Luxury Living Awaits! Step into this stunning corner-lot home, where modern style meets energy efficiency. With sleek upgrades throughout—self-closing piano-finish cabinetry, magnetic door stops, and dual sliding windows—this home exudes sophistication and practicality.Save big on energy costs with premium panel construction while enjoying the beautifully upgraded yard, complete with pavers and low-maintenance artificial grass—perfect for entertaining. Inside, a spacious second-floor family room offers the flexibility you need for work or relaxation.As an investment, this property shines, previously rented prior to going on the market. Located in a vibrant community featuring walking trails, a clubhouse, and an outdoor pool, this turnkey gem is ready for you to move in.Opportunity to secure favorable financing terms with an assumable mortgage.
- Type:
- Single Family
- Sq.Ft.:
- 2,775
- Status:
- Active
- Beds:
- 5
- Year built:
- 2024
- Baths:
- 3.00
- MLS#:
- 24185676
ADDITIONAL INFORMATION
Open Sat 12:00-2:00 & Sun 1:00-3:00. $45,100 PRICE REDUCTION! Welcome to your brand new Happy Valley residence, crafted by the esteemed builder, TA Liesy Homes NW, where superior construction and high-end finishes are the norm. Embrace the allure of this open-concept floor plan, boasting five bedrooms, 3 baths, and a den, perfect for modern living. Entertain with ease in the spacious kitchen, featuring top-of-the-line amenities and ample room for culinary creativity. Enjoy the convenience and efficiency of a tankless water heater and an oversized garage, providing both comfort and practicality. Retreat to the primary suite, offering a luxurious escape with a generous walk-in closet, a substantial soaking tub, and a shower adorned with custom tile. With the added benefit of future RV parking space, this home accommodates your evolving needs with ease. Nestled against serene green space, this property offers a tranquil setting for relaxation and enjoyment. Explore enticing incentives available through our preferred lender, and embark on a journey to refined living with TA Liesy Homes NW.
$1,800,100
14289 SE WYLER St HappyValley, OR 97086
- Type:
- Single Family
- Sq.Ft.:
- 7,070
- Status:
- Active
- Beds:
- 7
- Lot size:
- 0.44 Acres
- Year built:
- 2005
- Baths:
- 6.00
- MLS#:
- 24262182
ADDITIONAL INFORMATION
Wyler Estates Grand Estate Home on a Private 0.44 Acre Lot in a Gated Community. Sweeping lobby staircase. Luxurious finishes with Brazilian hardwoods, Travertine stone, and arched windows on each level. Enjoy the cathedral ceilings, floor-to-ceiling cabinetry, and abundant built-ins. Main level owners suite. 7 total bedrooms, 5.5 bathrooms. Loft and Juliet balcony upstairs. Convenient separate living quarters downstairs with a gourmet kitchen, sauna, separate laundry and entry. Close to Happy Valley Park with scheduled local events. Click the virtual tour link for 3D home tour and floorplan!
$1,999,950
10925 SE TYLER Rd HappyValley, OR 97086
- Type:
- Single Family
- Sq.Ft.:
- 4,592
- Status:
- Active
- Beds:
- 4
- Lot size:
- 3.01 Acres
- Year built:
- 1995
- Baths:
- 5.00
- MLS#:
- 24262077
ADDITIONAL INFORMATION
Seller financing available at 5% interest with 50% down payment! An exceptional opportunity awaits to acquire a stunning Estate in the Hills of Happy Valley, set on a beautifully landscaped 3-acre plot. Upon entry, experience the enduring charm of timeless design, revealing flawless artisanship and top-tier woodworking craftsmanship & detailing. The gourmet kitchen is a marvel, featuring a grand central island, luxurious quartzite countertops, radiant heated floors, and sleek modern fixtures seamlessly integrated into the layout. The main level also features a formal dining and living room, along with an office/den that is surrounded by lots of natural light/windows. The primary retreat is a grand room with vaulted ceilings, WIC, walk in shower, and more. This residence includes spacious bedrooms & walk out balconies for soaking up the sunshine, a sports court, in ground hot tub, huge outdoor patio, and an extra garage with potential for an ADU conversion. Additionally, there's the enticing possibility of subdividing the lot for future development! Request the developers packet for more info!

Happy Valley Real Estate
The median home value in Happy Valley, OR is $668,900. This is higher than the county median home value of $555,800. The national median home value is $338,100. The average price of homes sold in Happy Valley, OR is $668,900. Approximately 82.67% of Happy Valley homes are owned, compared to 14.33% rented, while 3% are vacant. Happy Valley real estate listings include condos, townhomes, and single family homes for sale. Commercial properties are also available. If you see a property you’re interested in, contact a Happy Valley real estate agent to arrange a tour today!
Happy Valley, Oregon 97086 has a population of 23,442. Happy Valley 97086 is more family-centric than the surrounding county with 33.97% of the households containing married families with children. The county average for households married with children is 33.61%.
The median household income in Happy Valley, Oregon 97086 is $131,980. The median household income for the surrounding county is $88,517 compared to the national median of $69,021. The median age of people living in Happy Valley 97086 is 39 years.
Happy Valley Weather
The average high temperature in July is 81.1 degrees, with an average low temperature in January of 36.5 degrees. The average rainfall is approximately 48.1 inches per year, with 1.8 inches of snow per year.

