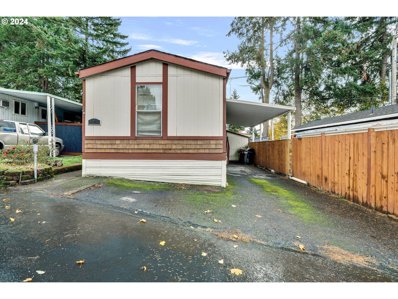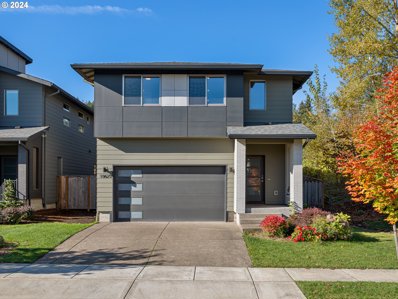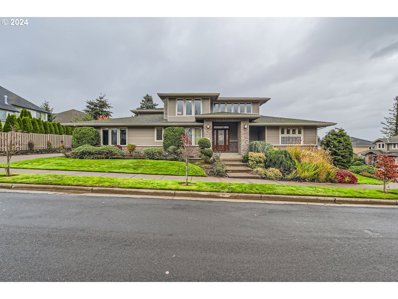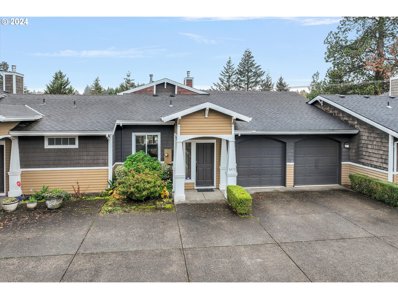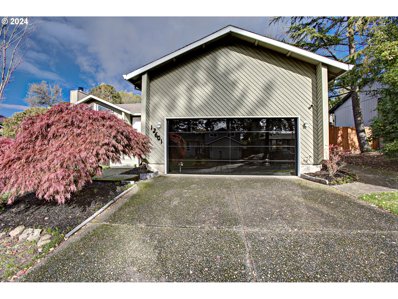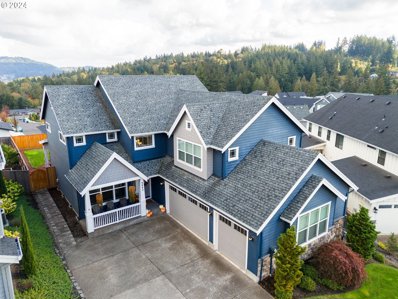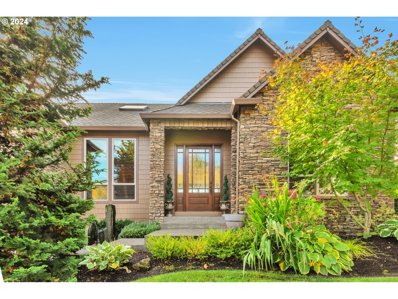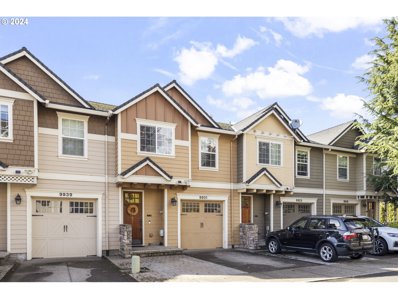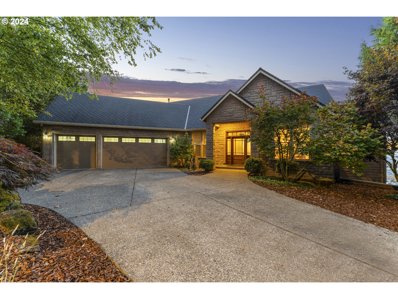Happy Valley OR Homes for Sale
- Type:
- Single Family
- Sq.Ft.:
- 1,920
- Status:
- Active
- Beds:
- 4
- Year built:
- 2024
- Baths:
- 3.00
- MLS#:
- 24511395
- Subdivision:
- AVERY TERRACE
ADDITIONAL INFORMATION
Be one of the first to visit D.R. Horton’s newest community in Happy Valley, Avery Terrace! This community is minutes from nearby shopping centers like Happy Valley Crossroads and Happy Valley Town Center for terrific shopping and dining. Also, it is by Scouters Mountain Nature Park for fantastic outdoor adventure. This dashing Dahlia floor plan features 4 bedrooms, 2.5 bathrooms, with a loft on the second floor. There’s a light and bright open concept living space with luxury features starring a kitchen with solid quartz countertops, shaker cabinetry, and an island that provides ample space for food preparation and extra seating. The kitchen comes equipped with lavish stainless-steel appliances including an induction range, dishwasher, and microwave with vent hood. The upstairs loft space offers a versatile area that can be used as an entertainment room or play area. The laundry room is located on the upper floor for swift convenience. The primary bedroom offers a true retreat with a spacious walk-in closet, double vanity sink, and a walk-in shower. Receive a closing cost credit with use of builder’s preferred lender, call for more details. Sales office hours are Saturday to Wednesday 9:30am – 4:30pm. Be a part of this wonderful community at Avery Terrace! Photos are representative of plan only and may vary as built.
- Type:
- Manufactured/Mobile Home
- Sq.Ft.:
- 672
- Status:
- Active
- Beds:
- 2
- Year built:
- 1991
- Baths:
- 1.00
- MLS#:
- 24658223
ADDITIONAL INFORMATION
Cozy single wide manufactured home in a central location! Come enjoy this 2 bed, 1 bath, 672sqft home with an open concept layout. Home offers large recently remodeled kitchen, spacious living room perfect for entertaining, guest bed that could be used as an office space, laundry area, full bath, and large primary. Outside you have a large back yard perfect for outdoor activities or summer BBQ's and a storage shed. Space rent is $1,195/month. Covers garbage, sewer & water.
- Type:
- Single Family
- Sq.Ft.:
- 5,086
- Status:
- Active
- Beds:
- 5
- Year built:
- 2006
- Baths:
- 4.00
- MLS#:
- 24438767
ADDITIONAL INFORMATION
Welcome to a beautifully updated 5-bedroom, 3.5-bathroom home, where every detail has been thoughtfully renewed for comfort and style. This spacious residence spans over 5,000 square feet and offers an inviting blend of warmth and functionality, ideal for those who appreciate both elegance and practicality.From the moment you step inside, you'll be drawn to the heart of the home: a chef’s kitchen designed to impress. Equipped with high-quality appliances, a walk-in butler pantry, and an expansive island, this kitchen is ready for everything from family dinners to casual get-togethers. The Brazilian cherry floors add a touch of sophistication, complemented by a cozy gas fireplace that invite you to relax and stay awhile.Each of the bedrooms is spacious and versatile while 2 are their own suite. The upstairs loft could easily serve as a entertaining bonus room. The primary master suite is a true retreat, featuring vaulted ceilings, a warm fireplace, and two expansive walk-in closets with “His & Hers” spaces – the ultimate in convenience and privacy.The main-floor den, complete with French doors, provides an ideal space for a home office or study, and the low-maintenance backyard is perfect for those who love outdoor living without the upkeep. Whether you're looking to entertain or just enjoy peaceful evenings at home, this space has it all.And here’s the best part: This home is well-cared for and move-in ready, waiting for its next owners to make it their own. Don’t miss your chance to experience all that this home has to offer.Picture yourself here, and make the first step toward calling this beautiful property “home." (the 5th bedroom is non-conforming)
- Type:
- Single Family
- Sq.Ft.:
- 2,327
- Status:
- Active
- Beds:
- 3
- Year built:
- 2024
- Baths:
- 3.00
- MLS#:
- 24599579
ADDITIONAL INFORMATION
The Anzu floor plan offers more than just an impressive array of unique and standard features; it also provides energy-efficient living that leads to substantial long-term savings. With high-quality construction, you can reduce your energy bills by up to one-third compared to traditional homes.Additional features such as energy-efficient windows and soft-close piano finish cabinetry with organizers and pull-down shelves further enhance its energy efficiency. Enjoy the convenience of a modern home while benefiting from lower energy costs and a reduced carbon footprint.Plus, residents can take advantage of community amenities like the clubhouse and pool for leisurely activities. Don’t let this opportunity pass you by! Visit our new Sales Center at 16537 SE Snow Blanket Terrace to explore the Anzu floor plan and see how you can own an energy-efficient home. Partnering with our preferred lender can unlock the best available incentives for you.
- Type:
- Single Family
- Sq.Ft.:
- 2,566
- Status:
- Active
- Beds:
- 3
- Lot size:
- 0.12 Acres
- Year built:
- 2018
- Baths:
- 3.00
- MLS#:
- 24195015
ADDITIONAL INFORMATION
Check out this stunning new listing in the sought-after Grand View Meadows community in Happy Valley! Convenient to restaurants and shopping, this spacious home offers 3 bedrooms, 2.1 bathrooms, plus a large loft upstairs and versatile main level den that could be a 4th bedroom or office. Upstairs, you’ll find a luxurious primary suite with a shower and relaxing soaking tub, double sinks, and two walk-in closets. A large loft area is perfect for a media or game room! Ichijo Technological Homes construction provides energy efficiency for maximum comfort. Featuring an island kitchen with quartz countertops, piano finish cabinets, under cabinet lighting, and a spacious walk-in pantry. The kitchen opens to the dining and living room with fireplace and a sliding door to the covered patio and private fenced backyard backing to a peaceful greenspace.
$1,100,000
11050 SE ONEONTA Dr HappyValley, OR 97086
- Type:
- Single Family
- Sq.Ft.:
- 3,988
- Status:
- Active
- Beds:
- 4
- Year built:
- 2005
- Baths:
- 4.00
- MLS#:
- 24163145
ADDITIONAL INFORMATION
Step into this beautifully unique Happy Valley home! Situated in a well maintained neighborhood, this property is fantastic for all things living and entertaining. A cooks dream kitchen, formal dining area with impressionable wainscoting, breakfast nook, massive living area, elegant primary bath, walk in closet, office, covered front porch and back deck, water feature, gated side yard, privately spaced upstairs bedrooms, 3 car garage, mudroom, I could go on, but how about you come take a look and find yourself at home? All info to best of sellers knowledge. Buyer to do due diligence.
- Type:
- Condo
- Sq.Ft.:
- 785
- Status:
- Active
- Beds:
- 2
- Year built:
- 2007
- Baths:
- 1.00
- MLS#:
- 24230219
- Subdivision:
- Causey Village
ADDITIONAL INFORMATION
Discover this beautifully upgraded ground level 2-bed, 1-bath condo at 11215 SE Causey Cir in the heart of Happy Valley. Nestled within a sought-after gated community near Clackamas Town Center, this 785 sq ft residence boasts 9' ceilings, enhancing the open, airy feel. Custom upgrades include stylish laminated floors, elegant trim, designer paint and a custom built-in nook area bench seating. Enjoy morning coffee or an afternoon rest on the patio off the bedroom. Community perks feature a seasonal outdoor pool, dog park, and shared meeting room. HOA dues cover exterior maintenance, landscaping, trash, and all common areas. FOR INVESTORS, NO RENT CAP!!!With showings by appointment only, seize this opportunity. Minutes to shopping, public transit and all amenities. Contact your favorite Realtor today to schedule a viewing!
- Type:
- Single Family
- Sq.Ft.:
- 1,676
- Status:
- Active
- Beds:
- 3
- Year built:
- 2022
- Baths:
- 3.00
- MLS#:
- 24415832
ADDITIONAL INFORMATION
Welcome to Pleasant Valley Village in Happy Valley! This stunning, barely lived-in home is sure to impress. Step inside to experience high ceilings and an open-concept living area, complete with a cozy gas fireplace and ample windows that overlook your beautifully professionally landscaped, but low-maintenance backyard with $50k in upgrades; featuring a terraced wall with flower bed equipped with timed lights & drip irrigation, premium Kentucky Blue artificial grass with 20 year warranty. For those who love to entertain, the modern gourmet kitchen offers quartz countertops, a breakfast bar, gas stovetop & built-in oven, all surrounded by sleek cabinetry and a stylish tile backsplash. Upstairs, you'll find a spacious primary suite with a walk-in closet, conveniently located just steps away from the laundry room. Situated on a corner lot, this home is just minutes from the community park, which includes a seasonal pool and basketball courts. This move-in ready residence offers the comfort and convenience that Happy Valley has to offer, waiting for you to make it your own.
- Type:
- Condo
- Sq.Ft.:
- 1,152
- Status:
- Active
- Beds:
- 2
- Year built:
- 2004
- Baths:
- 2.00
- MLS#:
- 24302688
ADDITIONAL INFORMATION
Discover luxury living in Happy Valley with this exceptional condo in the private gated sought-after gGraystone at Altamont community. Enjoy breathtaking city and mountain views from a beautifully designed space featuring vaulted ceilings, hardwood floors, and custom cabinetry. This home includes two spacious bedrooms, two full bathrooms, and plenty of natural light through skylights and large windows. Additional highlights include high-end gas appliances, a gas BBQ hookup, and plumbing for central vacuum. Ideally located for convenient shopping and commuting—this is the perfect place to call home!
- Type:
- Single Family
- Sq.Ft.:
- 2,086
- Status:
- Active
- Beds:
- 3
- Year built:
- 2001
- Baths:
- 3.00
- MLS#:
- 24109894
ADDITIONAL INFORMATION
Welcome home to this spacious and private feeling attached home in the heart of the Happy Valley valley! The high ceilings and open concept bring in natural light and green space views. The primary suite on the main plus two laundry areas (one on the main, one in the lower level) create flexibility in the floor plan that can work for one family or multi family. Large bedrooms, multiple walk in closets, tons of storage, and both a balcony and patio (four doors to the outside), plus a two car garage on the main make this home live large. Enjoy no maintenance living with the HOA taking care of all landscaping. Very close proximity to Happy Valley park Happy Valley shops and restaurants and easy access to multiple routes for commuting. The next chapter of your life begins here!
$1,298,000
13829 SE CLAREMONT St HappyValley, OR 97086
- Type:
- Single Family
- Sq.Ft.:
- 4,756
- Status:
- Active
- Beds:
- 5
- Lot size:
- 0.36 Acres
- Year built:
- 2004
- Baths:
- 4.00
- MLS#:
- 24015775
- Subdivision:
- Claremont at Happy Valley
ADDITIONAL INFORMATION
Backs to private green space with valley views! Stunning custom built high end home in prestigious Claremont neighborhood!, 5 bedroom + office + 2 great rooms + media/theater room + steam room, Huge great room with 2 story wall of windows, gas fireplace and tons of built-ins, and 10 x 40 deck. Newly renovated gorgeous Island bar kitchen with stainless kitchenAid appliances and Dacor built-in refrigerator, quartz counters, big pantry and nook with 7 x 23 deck, formal dining room with coffered ceilings and hardwood floors, family room with gas fireplace, built-ins leading to 15 x 47 deck. Grand entry way. Primary suite with sitting area, deck, luxurious bathroom with walk in tile shower, double sinks, heated tile floors and walk-in closet. Wine cellar. Second and third bedroom with shared jack & Jill bathroom. Office on main level. Theater room with overhead projector and all sound equipment its included. Sound system throughout the home. 15 x 18 covered front porch with high ceilings. 15,700 Square foot lot! Cut-de-sac location. Central air. Neighborhood with walking paths. click on the 3D tour! Love will home this home!
- Type:
- Single Family
- Sq.Ft.:
- 1,626
- Status:
- Active
- Beds:
- 3
- Year built:
- 1981
- Baths:
- 2.00
- MLS#:
- 24422261
ADDITIONAL INFORMATION
This beautifully updated single-level home is perfectly situated on a spacious corner lot. Step into the inviting foyer with gleaming hardwood floors, leading to a light-filled living room featuring large windows and a cozy wood-burning fireplace. The well-appointed kitchen offers a dining room and a charming breakfast nook with an eating bar, complemented by brand-new, top-of-the-line stainless steel appliances. Adjacent to the kitchen, you'll find a family room with hardwood floors and a sliding door that opens to a deck, seamlessly connecting you to the private backyard—ideal for relaxation and entertaining.A versatile office/bar/pantry area is conveniently located off the kitchen, perfect for remote work or creative projects. The remodeled garage stands out with sleek, stainless steel-like Korean cabinetry and ultra-modern, frameless garage doors, offering both style and functionality. The expansive front and backyard provide ample space for outdoor activities, gardening, or simply enjoying the surroundings of this exceptional home.
$1,195,000
14815 SE DONLEY Ln HappyValley, OR 97086
- Type:
- Single Family
- Sq.Ft.:
- 3,645
- Status:
- Active
- Beds:
- 5
- Year built:
- 2008
- Baths:
- 4.00
- MLS#:
- 24441399
ADDITIONAL INFORMATION
Gorgeous Custom high-end home with beautiful views! 5 bedrooms & 4 full bathrooms! 2 Primary suites! The main primary suite is on the main floor with hardwood floors, high coffered ceilings, balcony, Jetted tub, tile walk-in shower, double sinks & huge walk-in closet! Breathtaking entry and 18x20 living room with 2 story high ceilings off the kitchen with just refinished hardwood floors and through-out the home! Gas fireplace with nice built-ins and French doors leading to the balcony with a view! Large gourmet island bar kitchen with lots of hard surface counters and tile floors, stainless steel appliances, and nook area with slider leading to the patio and gigantic level fenced back yard. Formal dining room has hardwood floors and coffered ceilings. A 2nd bedroom is also on the main level with walk-in closet. Grand office with built-ins, hardwood floors and high ceilings! The elegant staircase has hardwoods and modern railing open to the living room with hardwood floors leading to the 2nd primary suite with private bath, walk-in closet and balcony with a view! Central air, Central Vacuum. New roof in 2022! Long driveway and oversize 3 car garage with floor coating! Huge level fenced backyard! 11,400 SF lot! Large patio. Easy access to shopping, restaurants, coffee shops and more! Highly rated Schools!
- Type:
- Single Family
- Sq.Ft.:
- 1,898
- Status:
- Active
- Beds:
- 3
- Year built:
- 2024
- Baths:
- 3.00
- MLS#:
- 24042195
- Subdivision:
- SCOUTERS MOUNTAIN
ADDITIONAL INFORMATION
Enjoy the greenspace view with this home. This impressive 1,898 plan is all about giving you more for your space. It offers one of the most requested floor plan features: a primary bedroom suite on the main level. The suite is complete with a bath and generous walk-in closet that has an additional option to add a washer and dryer for your convenience. No need to haul laundry in this plan!The great room leads into an L-shaped kitchen with an island, dining nook, and pantry. Upstairs, two bedrooms and a full bath are joined by a flexible loft space, ideal for extra storage, a desk, or a seating area. Sample Images shown, finishes will vary. Home is under construction and will be completed in February
- Type:
- Single Family
- Sq.Ft.:
- 1,678
- Status:
- Active
- Beds:
- 3
- Year built:
- 2023
- Baths:
- 3.00
- MLS#:
- 24005005
ADDITIONAL INFORMATION
Location, Location! Step into a beautifully upgraded residence! This impressive home offers 3 bedrooms, 2.5 baths, and a spacious main floor office/den. This well-designed home features top-notch upgrades, including modern appliances, stunning quartz countertops in both the kitchen & bathrooms, and California Closets custom primary walk-in closet. Enjoy the spacious kitchen complete with a pantry and large island. Community amenities include a pool, community center, walking and biking trails, play structures, a picnic area, horseshoe pits, and convenient access to shopping!
- Type:
- Single Family
- Sq.Ft.:
- 3,086
- Status:
- Active
- Beds:
- 4
- Lot size:
- 0.26 Acres
- Year built:
- 2017
- Baths:
- 3.00
- MLS#:
- 24227525
ADDITIONAL INFORMATION
Meticulously maintained home with Mt. Hood View! This home will please any decerning buyer. Front porch has room for chairs to enjoy cool autumn evenings. Walk in and notice the warmth with beautiful hardwood flooring. Den/office located on main level with double door access. Great room with beautiful gas fireplace and built-ins with large windows to bring in the natural light. Kitchen is appointed with upgraded stainless steel appliances, knotty alder cabinetry, slab granite island, great for entertaining and the pantry of your dreams! As you ascend the stairway you will come upon the Primary Owners Suite with huge walk-in closet, beautiful bath with soak tub and stunning oversized tile shower. Two additional generous sized bedrooms with a 4th bedroom for a dual living opportunity as it is used for now or a fabulous bonus area with wet bar and built ins. Upstairs laundry room and lower-level mudroom leads to oversized 3 car garage. Smart Connected features throughout home. Beautiful private fenced backyard with wonderful, covered patio for entertaining. Home is subject to seller finding suitable replacement home. Open House 11/3 11-1!
- Type:
- Single Family
- Sq.Ft.:
- 1,722
- Status:
- Active
- Beds:
- 3
- Lot size:
- 0.06 Acres
- Year built:
- 2012
- Baths:
- 3.00
- MLS#:
- 24202939
ADDITIONAL INFORMATION
Welcome to this beautifully appointed corner unit townhome in Eagle Landing! Nestled amidst a peaceful, quiet setting surrounded by the golf course, cemetery, and nature park this home provides both tranquility and accessibility. The open floor plan features a great room with laminate floors, a cozy gas fireplace, and easy access to the patio and fenced yard, perfect for relaxing or entertaining while enjoying the territorial views. The kitchen boasts slab granite counters, stainless steel appliances, and ample storage, designed with both function and style in mind.Upstairs, you'll find three bedrooms with brand-new carpets, including a spacious primary suite with a large walk-in closet and ensuite bathroom. The second bedroom includes a built-in desk and Murphy bed, while the third bedroom is soundproof for added privacy. Laundry is conveniently located upstairs. The Choice Marnella Earth Advantage Certified Build includes a tankless "on-demand" water heater and HE gas furnace for energy efficiency, ensuring comfort and savings year-round. This home also features a two-car garage with ample built in overhead storage.As part of the Eagle Landing HOA, you’ll benefit from a year round golf course membership, mini-golf, and access to the community fitness gym! The HOA offers low fees while taking care of front and back yard maintenance. Conveniently located near Mt. Scott Elementary School, Clackamas Town Center, public transportation, and freeways, this home is the perfect blend of comfort, style, and location
$1,100,000
15404 SE IVY CREEK St HappyValley, OR 97086
- Type:
- Single Family
- Sq.Ft.:
- 4,411
- Status:
- Active
- Beds:
- 4
- Year built:
- 2006
- Baths:
- 4.00
- MLS#:
- 24026988
ADDITIONAL INFORMATION
Impeccable Happy Valley custom craftsman with original owner! Over 4400+ sqft for entertaining in an open concept floor plan. 4 bedrooms with bonus room for 5th bedroom or den/study. 2-level home with owner's suite on main. 4 full bathrooms - 2 on main and 2 on lower level. Granite countertops, travertine floors, butlers pantry, wet bar, gym, floor to ceiling stone fireplaces, covered lower deck, loads of built ins, wainscoating and crown moldings, coffered ceilings, Mt. Hood and valley views. Lots of privacy and plenty of space in backyard with sports court area, pool, and perfect for relaxing. Oversized 3-car garage for all your storage needs. Conveniently located minutes from Happy Valley Park, Happy Valley food carts, restaurants, retail shops, and great schools.
- Type:
- Single Family
- Sq.Ft.:
- 2,539
- Status:
- Active
- Beds:
- 4
- Year built:
- 2024
- Baths:
- 3.00
- MLS#:
- 24124337
- Subdivision:
- PLEASANT VALLEY VILLAGES
ADDITIONAL INFORMATION
NORTH CLACKAMAS SCHOOLS, COMPLETED CHECK in with DOUGLAS SAMSON at 11689 SE Bridal Veil Falls PL. TUESDAY-SATURDAY 11-5pm This plan checks all the boxes. Generous interior space - 4 bedrooms, 3 full baths, and a bonus room, as well. Guest suite on main floor for visitors. Amazing great room with cozy fireplace. Options include free-standing soaking tub, painted cabinets, gourmet kitchen. Model Home Finishes may vary!
- Type:
- Single Family
- Sq.Ft.:
- 2,374
- Status:
- Active
- Beds:
- 4
- Lot size:
- 0.2 Acres
- Year built:
- 2013
- Baths:
- 3.00
- MLS#:
- 24642427
- Subdivision:
- LINCOLN HEIGHTS
ADDITIONAL INFORMATION
Imagine creating your own Home Retreat in the highly desired Lincoln Heights neighborhood. This open concept home offers endless possibilities from room to room, through the back door to the spacious fenced backyard. Multigenerational living is effortless with a main level bedroom and full bath. The kitchen is a cook's dream, boasting an expansive island, wrap around countertops, walk-in pantry and much more. Entertaining or daily gatherings for casual or sit-down meals are invited within the extended dining and family room space. Upstairs features generous size bedrooms, Bonus Room and laundry room - plumbed for utility sink, as well. Interior upgrades include Smart Systems: security, thermostat and garage door opener. Energy efficient upgrades include: LED lighting, UV protective blinds. UV protective window liner. The entire home has been remodeled, from engineered hardwood floors, doors and lighting to countertops and bathrooms. The beauty of alfresco living can easily be enjoyed with the convenient access to the private backyard. With the clean slate of outdoor space, your landscaping dreams of perennial or vegetable gardens, barbeque kitchen or cozy firepit seating, dining and family areas or all of the above can be designed. Convenient to shops, restaurants, parks, community recreation and highways.Move-in ready and a Must See, to appreciate the flow of space, private lot and local accessibility.
- Type:
- Single Family
- Sq.Ft.:
- 1,733
- Status:
- Active
- Beds:
- 3
- Lot size:
- 0.04 Acres
- Year built:
- 2008
- Baths:
- 3.00
- MLS#:
- 24563556
- Subdivision:
- HERITAGE HEIGHTS
ADDITIONAL INFORMATION
Beautiful craftsmen style townhouse in prime location! The large entry way leads to spacious and meticulously cared for living space. Open concept floor plan with luxury vinyl floors throughout main level. Modern kitchen equipped with stainless steel appliances with ample pantry space. Upper level has 3 bedrooms and large laundry space. Primary bedroom features large walk-in closet and ensuite bathroom with double vanity sinks. High quality construction and low maintenance living. Located near numerous shops, food and parks and 5 minutes from Clackamas Town Center. Easy access to major highways offers an amazing blend of character, comfort and convenience. Don’t miss out on this rare opportunity!
- Type:
- Single Family
- Sq.Ft.:
- 5,209
- Status:
- Active
- Beds:
- 4
- Year built:
- 2005
- Baths:
- 4.00
- MLS#:
- 24483122
ADDITIONAL INFORMATION
This spacious and elegantly designed home offers breathtaking views of the city and mountains. The kitchen is a chef's dream, featuring upgraded stainless steel appliances, a walk-in pantry, and a central island. The main floor boasts a luxurious primary bedroom with a spa-like suite, complete with a soaking tub that offers stunning views, a walk-in shower, dual vanities with built-ins, and a well-appointed walk-in closet.Enjoy both formal dining and a cozy eat-in kitchen. The lower level features a large den, family room, a media room, a wet bar, and a wine room, all with access to a second expansive deck showcasing spectacular views. Both decks are perfect for entertaining or simply enjoying the scenery. Additionally, there’s an extra 732 SF of unfinished storage space not included in the total square footage (approximately). New carpet thru out! Located in a gated community, this home combines luxury and privacy in an idyllic setting! Buyer to verify all information.
- Type:
- Single Family
- Sq.Ft.:
- 2,539
- Status:
- Active
- Beds:
- 4
- Year built:
- 2024
- Baths:
- 3.00
- MLS#:
- 24377863
- Subdivision:
- PLEASANT VALLEY VILLAGES
ADDITIONAL INFORMATION
SAMPLE PHOTOS DISPLAYED The 2539 plan includes four bedrooms and three bathrooms, with an oversized bonus room upstairs to allow for numerous entertainment options. The main floor bedroom can easily be used as a guest suite to make room for out-of-town visitors, giving them a bit more privacy during their stay. The large great room opens right into the kitchen for a truly functional home life. This home will be completed in February. Model home of the 2539 plan is available to tour.
- Type:
- Single Family
- Sq.Ft.:
- 2,850
- Status:
- Active
- Beds:
- 4
- Year built:
- 2024
- Baths:
- 3.00
- MLS#:
- 24512457
ADDITIONAL INFORMATION
This stunning Cardinal floor plan features 4 bedrooms and 3 baths! More than just a collection of unique and standard features, this home emphasizes energy efficiency to help you save money in the long run. With top-quality panel construction and pre-assembled wall framing, you can reduce your energy expenses by up to one-third compared to conventional homes.Highlights of the home’s energy-saving features include dual sliding windows and soft-close piano finish cabinetry with convenient organizers and pull-down shelves. This means modern convenience at your fingertips, along with significant savings on your energy bills and a reduced carbon footprint.As an added bonus, residents have access to the community clubhouse and pool for leisure activities. Visit our Sales Center at 16537 SE Snow Blanket Terrace to explore this exceptional home! Partnering with our preferred lender can unlock the best available incentives for you.
$1,280,000
8857 SE SPYGLASS Dr HappyValley, OR 97086
- Type:
- Single Family
- Sq.Ft.:
- 3,243
- Status:
- Active
- Beds:
- 5
- Lot size:
- 0.18 Acres
- Year built:
- 2021
- Baths:
- 4.00
- MLS#:
- 24312021
ADDITIONAL INFORMATION
Open house 11:00-2:00 Saturday 12/7. Step into refined elegance with this meticulously designed home, where luxury and sophistication meet in every detail. High ceilings and expansive floor-to-ceiling windows invite abundant natural light, offering living rooms views of Mt. Hood. The gourmet kitchen is a chef's dream, featuring a spacious cooktop island, premium stainless steel appliances, and stunning ribbed white oak cabinetry. The warmth of engineered hardwood floors adds timeless appeal, while modern countertop lighting enhances the kitchen's sleek aesthetic. The main-level primary suite is a serene retreat, complete with heated floors in the ensuite for a truly luxurious experience. Thoughtful built-in cabinetry throughout the home provides seamless storage solutions, blending functionality with style. Crafted for those who appreciate the finer things, this home is an exquisite retreat in every sense.

Happy Valley Real Estate
The median home value in Happy Valley, OR is $668,900. This is higher than the county median home value of $555,800. The national median home value is $338,100. The average price of homes sold in Happy Valley, OR is $668,900. Approximately 82.67% of Happy Valley homes are owned, compared to 14.33% rented, while 3% are vacant. Happy Valley real estate listings include condos, townhomes, and single family homes for sale. Commercial properties are also available. If you see a property you’re interested in, contact a Happy Valley real estate agent to arrange a tour today!
Happy Valley, Oregon 97086 has a population of 23,442. Happy Valley 97086 is more family-centric than the surrounding county with 33.97% of the households containing married families with children. The county average for households married with children is 33.61%.
The median household income in Happy Valley, Oregon 97086 is $131,980. The median household income for the surrounding county is $88,517 compared to the national median of $69,021. The median age of people living in Happy Valley 97086 is 39 years.
Happy Valley Weather
The average high temperature in July is 81.1 degrees, with an average low temperature in January of 36.5 degrees. The average rainfall is approximately 48.1 inches per year, with 1.8 inches of snow per year.

