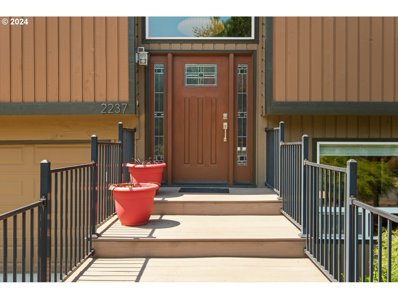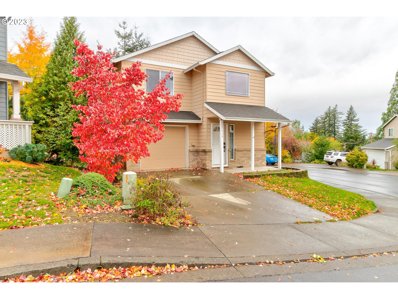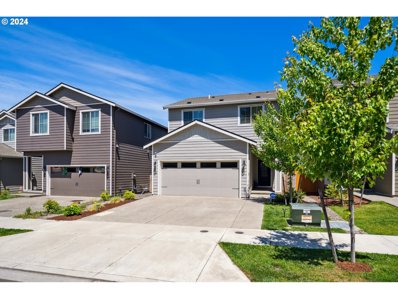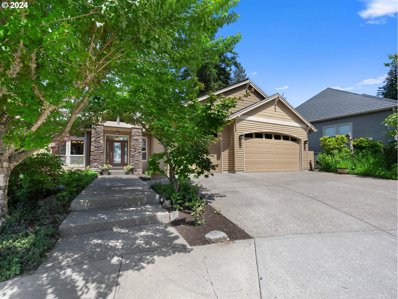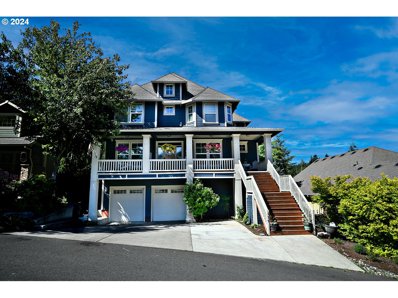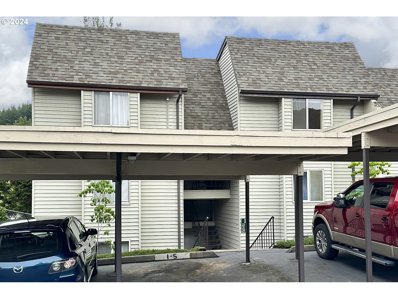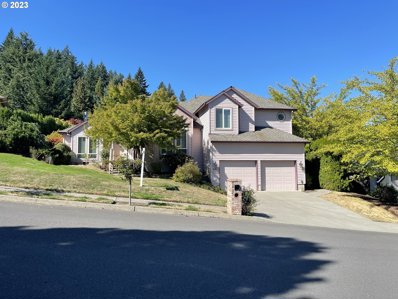Gresham OR Homes for Sale
$508,900
3977 SW DUNIWAY Ln Gresham, OR 97080
- Type:
- Single Family
- Sq.Ft.:
- 1,472
- Status:
- Active
- Beds:
- 3
- Lot size:
- 0.08 Acres
- Year built:
- 2024
- Baths:
- 3.00
- MLS#:
- 24293201
- Subdivision:
- SUNSET VILLAGE
ADDITIONAL INFORMATION
Enjoy comfort and luxury in the gorgeous new Baker plan by LGI Homes. This home features an open-concept layout downstairs perfect for socializing and making memories. Everyone will love spending time together in this stunning space, highlighted by a spacious family room, modern kitchen, eat-in dining area and relaxing covered back patio. Upstairs, three spacious bedrooms, two bathrooms, the laundry room and a flex space at the top of the stairs allow for flexibility to suit your lifestyle. You will find an array of designer upgrades included throughout this home, including kitchen appliances by Whirlpool®, granite countertops, luxury plank flooring, Moen faucets and more! This gorgeous new home is offered in the new Sunset Village community conveniently located in southwest Gresham with a huge selection of shops, restaurants, parks and family-friendly activities! We offer builder paid closing costs, interest rate buydowns and different down payment options.
$1,550,000
31563 SE LUSTED Rd Gresham, OR 97080
- Type:
- Single Family
- Sq.Ft.:
- 2,760
- Status:
- Active
- Beds:
- 4
- Lot size:
- 4.21 Acres
- Year built:
- 1979
- Baths:
- 4.00
- MLS#:
- 24558832
- Subdivision:
- Buena Vista
ADDITIONAL INFORMATION
This Farmstead" features breathtaking views of Mt Hood, stunning sunsets & unforgettable sunrises & beautiful night skies. The beautifully remodeled home offers 4 BD & 3 1/2 BA, includes 2 primary suites and a perfect floorplan for your life needs or ideal for multi-generational living. The home is spacious, light & bright, beautifully updated kitchen & bath, newer flooring, HVAC, AC, roof & more. The property is cleared, level, underground water to every area & ready for farm animals & gardens. It has an established orchard with apples, pears. plums, cherries, grapes, blueberries, rhubarb & more. 4 fenced pastures, each with frost free faucets as well as at the barn & at the entry gate. There are 2 RV hookups, 1 at the barn & one at the shop. Previously a horse & cow property but adaptable to the farm type of your choice. Horse property with a Mt Hood View & easy access to the city. Barn has 6 stalls with Paddocks, Hay room & secure & heated Tack room. The shop will accommodate 6 or more cars & is equipped with 220v power, concrete floors, 2 - 12 X 9 1/2 ft doors to accommodate farm equipment, boats, a motor home, recreational vehicles & workspace to cater to all of your farm & recreational needs. Zoned EFU and on the deferral program so taxes are low. Call your agent for more info on that. Additional outbuildings include a garden shed, tool shed & a tiny house/shed for storage or convert it to an Art studio or whatever you desire. The home surrounded by beautiful mature landscaping, lush fields & stunning views. This property offers the perfect setting for a sense of contentment & tranquility for everyday life & is an entertainer's delight. Conveniently located close to the city with easy access to the airport & is in a great School District. This Horse property/Farmstead offers the perfect blend of rural tranquility & urban convenience. Do not miss this opportunity to own a little piece of paradise.
- Type:
- Single Family
- Sq.Ft.:
- 2,156
- Status:
- Active
- Beds:
- 3
- Lot size:
- 0.3 Acres
- Year built:
- 1977
- Baths:
- 3.00
- MLS#:
- 24435964
ADDITIONAL INFORMATION
This stunning home is one of a kind. Nestled in a wonderful neighborhood, backed to tall trees and a creek. This large lot and spacious home has everything you need. Updated throughout with no details left out. Upscale quartz kitchen counter and island with solid quartz backsplash, stainless steel appliances and under mounted stainless steel sink. Living room has vaulted ceilings and a floor to ceiling tile gas fireplace with stainless steel mantle and quartz hearth. Storage cabinets on each side with quartz countertops. Home has a built in 65" Sony Bravia TV with Polk sound bar and amplifier. The upper family room loft has cellular remote blinds, a peek-a-boo view of Mt. Hood and new metal and stainless cable railings. As you enter the entryway to the split level,you see beautiful slate tile floors and tile wall with a modern light fixture that draws you to the height of the vaulted ceilings throughout the home. Bathrooms with granite counters, primary with tile shower and second bathroom with jetted tub, dual sinks and plenty of cabinets and drawers. The large back deck is great for hosting a night with friends and neighbors or enjoy the quiet and beauty of the natural trees,running creek, birds and squirrels right from your deck. Home has a hot tub to enjoy and relax while watching the stars at night. This home has the best of everything and more.
- Type:
- Single Family
- Sq.Ft.:
- 1,472
- Status:
- Active
- Beds:
- 3
- Lot size:
- 0.08 Acres
- Year built:
- 2024
- Baths:
- 3.00
- MLS#:
- 24452748
- Subdivision:
- SUNSET VILLAGE
ADDITIONAL INFORMATION
Enjoy comfort and luxury in the gorgeous new Baker plan by LGI Homes. This home features an open-concept layout downstairs perfect for socializing and making memories. Everyone will love spending time together in this stunning space, highlighted by a spacious family room, modern kitchen, eat-in dining area and relaxing covered back patio. Upstairs, three spacious bedrooms, two bathrooms, the laundry room and a flex space at the top of the stairs allow for flexibility to suit your lifestyle. You will find an array of designer upgrades included throughout this home, including kitchen appliances by Whirlpool®, granite countertops, luxury plank flooring, Moen faucets and more! This gorgeous new home is offered in the new Sunset Village community conveniently located in southwest Gresham with a huge selection of shops, restaurants, parks and family-friendly activities! We offer builder paid closing costs, interest rate buydowns and different down payment options.
- Type:
- Single Family
- Sq.Ft.:
- 1,285
- Status:
- Active
- Beds:
- 3
- Lot size:
- 0.07 Acres
- Year built:
- 2024
- Baths:
- 2.00
- MLS#:
- 24118502
- Subdivision:
- SUNSET VILLAGE
ADDITIONAL INFORMATION
With an open entertaining area on the main level and three bedrooms, two bathrooms and a laundry room upstairs, this home provides the space you are looking for in your new home and includes an array of designer upgrades at no extra cost to you. Fall in love with the modern kitchen featuring stunning cabinets, polished granite countertops and a full set of stainless steel Whirlpool® appliances. Find the storage space you need in the attached two-car garage and spacious closets throughout the home. Whether you are greeting family and friends at your covered front entry or enjoying a backyard barbecue under the spacious covered back patio, this home provides the perfect place to elevate your everyday life and make lasting memories. We offer builder paid closing costs, interest rate buydowns and different down payment options.
- Type:
- Single Family
- Sq.Ft.:
- 1,476
- Status:
- Active
- Beds:
- 3
- Lot size:
- 0.08 Acres
- Year built:
- 2004
- Baths:
- 3.00
- MLS#:
- 24388898
ADDITIONAL INFORMATION
This home should qualify for the City of Gresham's Welcome Home Down Payment Assistance Program! Make this delightful home yours today, with little out of pocket and stop renting! Located in a charming pocket on the outskirts of Gresham! This home offers a spacious and inviting living room area, enhanced by a cozy corner fireplace and access to the outdoor area! The kitchen has terrific countertops and a stylish backsplash. The dining area seamlessly flows to a deck and patio, creating an ideal space for both indoor and outdoor enjoyment. Outdoor enthusiasts will love the convenience and quick access to nearby Butler Creek Park, Gabbert Butte, and Hogan Butte, offering beautiful nature trails and recreational activities. Don't miss this opportunity to make this wonderful home your own!
$525,900
4262 SW MYRTLE Ave Gresham, OR 97080
- Type:
- Single Family
- Sq.Ft.:
- 1,779
- Status:
- Active
- Beds:
- 4
- Lot size:
- 0.08 Acres
- Year built:
- 2024
- Baths:
- 3.00
- MLS#:
- 24162488
- Subdivision:
- SUNSET VILLAGE
ADDITIONAL INFORMATION
Make a great first impression and host all types of entertaining gatherings in the stunning new Helens plan by LGI Homes. From the welcoming covered front porch and spacious foyer to the open, modern layout of the kitchen and great room, this home offers plenty of space to entertain and host in style. In addition to the gorgeous kitchen featuring stainless steel appliances, granite countertops, plank flooring and recessed lighting, the main level of this home also showcases a sprawling living area and spacious dining room. The covered back patio makes the perfect place to enjoy the gorgeous Pacific Northwest seasons in the privacy of a fully-fenced backyard. There are four private bedrooms upstairs, plus a flex space which is perfectly suited as a home office or rec-room! This home will make a fantastic place to create lasting memories! Tour this home today at Sunset Village, the new community from LGI Homes located in southwest Gresham with great schools, shops, restaurants, and a huge selection of activities suited for everyone! We offer builder paid closing costs, interest rate buydowns and different down payment options.
- Type:
- Single Family
- Sq.Ft.:
- 1,285
- Status:
- Active
- Beds:
- 3
- Lot size:
- 0.07 Acres
- Year built:
- 2024
- Baths:
- 2.00
- MLS#:
- 24530620
- Subdivision:
- SUNSET VILLAGE
ADDITIONAL INFORMATION
With an open entertaining area on the main level and three bedrooms, two bathrooms and a laundry room upstairs, this home provides the space you are looking for in your new home and includes an array of designer upgrades at no extra cost to you. Fall in love with the modern kitchen featuring stunning cabinets, polished granite countertops and a full set of stainless steel Whirlpool® appliances. Find the storage space you need in the attached two-car garage and spacious closets throughout the home. Whether you are greeting family and friends at your covered front entry or enjoying a backyard barbecue under the spacious covered back patio, this home provides the perfect place to elevate your everyday life and make lasting memories. We offer builder paid closing costs, interest rate buydowns and different down payment options.
- Type:
- Single Family
- Sq.Ft.:
- 3,250
- Status:
- Active
- Beds:
- 5
- Lot size:
- 0.23 Acres
- Year built:
- 2020
- Baths:
- 3.00
- MLS#:
- 24166091
- Subdivision:
- Hilltop View Estates
ADDITIONAL INFORMATION
New Year New Home! Welcome home to this beautifully built craftsman home in Hilltop View Estates at Persimmons Country Club! This home looks and feels better than new! Unbelievable super low Tax & HOA! So many features to love! Includes almost 100K of improvements to interior, exterior & landscaping! This daylight ranch has 5 Spacious bedrooms and an office w/closet. Primary Suite with Garden Tub, guest room with full bath; ALL located on main floor! Hardwoods, heated tile floors in all 3 bathrooms. Great room concept with sweeping views that overlook mature trees from every living space! A serene place you want to call home! Separate living quarters on lower level comes with 3 spacious bedrooms, full bath, family room with gas fireplace, and deck! Next an incognito door that leads to crawlspace, but Noooo.. it's now a newly renovated private speakeasy room or wine cellar! Whether you are entertaining or just chilling, it's a vibe you will absolutely love! Backyard includes fruit trees, arborvitae for added privacy and an array of garden fruits and veggies/raised planter boxes! You don't want to miss this beautiful home, with-in Gresham's top golf course in Persimmon Country Club!
$541,900
4226 SW MYRTLE Ave Gresham, OR 97080
- Type:
- Single Family
- Sq.Ft.:
- 2,018
- Status:
- Active
- Beds:
- 5
- Lot size:
- 0.07 Acres
- Year built:
- 2023
- Baths:
- 3.00
- MLS#:
- 24045536
ADDITIONAL INFORMATION
All the space you need at a great price. With 5 bedrooms and 2.5 baths, this incredible home offers luxury and style at an affordable price. The open-concept family and dining rooms give you plenty of space to customize the area to fit your lifestyle and can easily accommodate a large dining table or a comfy sectional sofa. The modern kitchen has gorgeous cabinets, granite countertops and a full set Whirlpool appliances. Upstairs has a large bonus room and 5 bedrooms. We offer builder paid closing costs, interest rate buydowns and different down payment options.
$495,000
3563 SE RICHEY Rd Gresham, OR 97080
- Type:
- Single Family
- Sq.Ft.:
- 1,472
- Status:
- Active
- Beds:
- 3
- Lot size:
- 0.08 Acres
- Year built:
- 2023
- Baths:
- 3.00
- MLS#:
- 24609166
ADDITIONAL INFORMATION
Must see immaculate Sunset Village Home! This good as brand new home has a large open kitchen concept to spacious living room. Slider to the backyard reveals a beautifully landscaped yard with large patio area making for excellent outdoor entertainment year round! Minutes from Sunnyside and Gresham Highland shopping, you'll love having everything at your fingertips! Home is equipped with air conditioning to keep you comfortable for those hot Oregon summers.
$950,000
4608 SE HONORS Pl Gresham, OR 97080
- Type:
- Single Family
- Sq.Ft.:
- 3,300
- Status:
- Active
- Beds:
- 5
- Lot size:
- 0.32 Acres
- Year built:
- 2006
- Baths:
- 3.00
- MLS#:
- 24270628
- Subdivision:
- Persimmon
ADDITIONAL INFORMATION
Welcome to prestigious Persimmon Country Club community. This stunning home offers breathtaking views of Mt Adams, partial golf course, & a tranquil territorial view nestled amongst the trees. As you approach the home, a peaceful cul de sac, you will be greeted by the soothing sounds of the waterfall in your pond. A wall of windows allows for an abundance of natural light & captivating views. You will find all you need on the first floor: formal dining room, open living room with a gas fireplace, kitchen, office, laundry & primary bedroom. The kitchen is a delight-butler's pantry, granite, Italian glass pendant lights, brand new 5 burner gas cooktop & eat in dining area that leads to the large deck overlooking the mountain & trees. The Brazilian Cherry Floors were just refinished & Travertine tile in the bathrooms & laundry area. The vaulted & 10-foot ceilings make the home open & bright. Thoughtfully designed built-ins, accent lighting & Cellular Shades (Top down/Bottom up) throughout the home. A variety of fruit trees (cherry, plum, apricot, fig, & hazelnut) are on the property. The primary bedroom & bathroom will be your retreat! With a door to the deck, wake up & enjoy the beauty of the area before enjoying your luxurious bathroom complete with jetted tub, heated floors, large windows with great views, double sinks & a large shower. And don't miss the size of this closet! Downstairs, you'll find three additional bedrooms, full bath & large family room with a slider to the lower dry deck that can be enjoyed year-round. As a bonus, a special swing is included, allowing you to relax from day one amidst the trees. There is also ample storage space on the lower level with over 500 sf & room to expand. If this isn't enough, at the lowest level under the home, there is approximately 1000 sf additional storage with a work bench. Additionally, the home has 2 furnaces & A/C units on separate controls with an electrostatic cleaner. 1 yr Home Warranty included. Call today!
$750,000
3950 SW RODLUN Rd Gresham, OR 97080
- Type:
- Single Family
- Sq.Ft.:
- 2,501
- Status:
- Active
- Beds:
- 4
- Lot size:
- 0.13 Acres
- Year built:
- 2023
- Baths:
- 3.00
- MLS#:
- 24528319
ADDITIONAL INFORMATION
Welcome to this beautifully modern home nestled in the serene surroundings of Gresham, Oregon. This delightful property offers a perfect blend of comfort, convenience, and tranquility. As you approach this inviting residence, you are greeted by a lush, landscaped front yard that sets the tone for the warmth and beauty that lies within. Step inside to discover a spacious and thoughtfully designed interior, featuring an abundance of natural light that enhances the welcoming atmosphere. The main living area boasts an open floor plan, perfect for both entertaining and everyday living.This home offers 4 generous bedrooms, each providing a peaceful retreat at the end of the day. The master suite is a true haven, complete with an en-suite bathroom that includes a luxurious soaking tub and a separate shower. Additional features of this lovely home include a two-car garage, a dedicated laundry room, and modern finishes throughout. Situated in a friendly neighborhood, this property is conveniently located minutes to parks, schools, shopping, and dining options, making it an ideal place to call home. Book a tour today.
$799,990
179 SE 46TH Dr Gresham, OR 97080
- Type:
- Single Family
- Sq.Ft.:
- 3,971
- Status:
- Active
- Beds:
- 4
- Lot size:
- 0.14 Acres
- Year built:
- 2007
- Baths:
- 4.00
- MLS#:
- 24102252
ADDITIONAL INFORMATION
Nestled within the highly sought after Persimmon neighborhood and close to the Persimmon golf course, this gorgeous Craftsman style home offers 4 bedrooms and 3.5 bathrooms with 3,971 square feet of beautifully designed living space. Upon entering the home you are met with cherry hardwood floors enhancing its elegant charm. The main level is perfect for entertaining, with a dining room adorned with wainscoting. The spacious kitchen is equipped with double ovens, stainless steel appliances, and granite countertops and a vast center island. The living room exudes warmth and character with a cozy fireplace and custom built-ins. There is a private office with french doors on the main that is being used as a 5th bedroom. The bedrooms and laundry room are all located upstairs, with the spacious primary suite featuring a luxurious jetted soaking tub for ultimate relaxation and has a large walk-in closet. Additionally, the home features a separate guest living quarters complete with a full kitchen and its own private entrance off the deck, providing privacy and convenience for guests or extended family members. This Craftsman home seamlessly combines classic architectural elements with modern amenities, offering a perfect blend of style and functionality for gracious living. No HOA!
- Type:
- Condo
- Sq.Ft.:
- 607
- Status:
- Active
- Beds:
- 1
- Year built:
- 1973
- Baths:
- 1.00
- MLS#:
- 24156247
ADDITIONAL INFORMATION
Welcome to 200 SW Florence Ave #I-18 in Gresham, a delightful one-bedroom, one-bathroom condo that effortlessly blends comfort, convenience, and charm. This 600 sq ft home is the perfect retreat for those seeking an easy-going lifestyle with a touch of elegance. Step inside to discover an inviting open-concept living area that maximizes space. The thoughtfully designed floor plan ensures that every inch of the 600 square feet is utilized to its fullest potential, providing you with a cozy yet spacious feel. The living room flows seamlessly into the dining area, perfect for intimate dinners or casual brunches. The well-equipped kitchen boasts a full-size fridge and range, making meal preparation a breeze. The kitchen?s functional layout and ample counter space allow for efficient cooking and storage. The bedroom offers a peaceful sanctuary where you can unwind after a long day and the bathroom features a full bath, ideal for soaking away stress. There is a small patio to enjoy a morning coffee or evening glass of wine. This cozy outdoor space is perfect for simply a breath of fresh air. Living here means you have access to exceptional community amenities. Cool off in the sparkling community pool during hot summer days or challenge friends to a game of tennis on the well-maintained court. Plus, with guest quarters available, hosting out-of-town friends and family has never been easier! This condo is ideally situated for those who love the outdoors and a vibrant lifestyle. Located just minutes from the beautiful Springwater Trail, you?ll have endless opportunities for walking, biking, and enjoying the natural beauty of the area. For those who prefer public transport, the nearby bus line provides convenient access to the city and beyond. Don?t miss out on this unique opportunity to own a charming condo in a prime location. This condo is more than just a place to live; it?s a lifestyle waiting to be embraced.
$585,000
431 SE 14TH Ct Gresham, OR 97080
- Type:
- Single Family
- Sq.Ft.:
- 2,540
- Status:
- Active
- Beds:
- 3
- Lot size:
- 0.22 Acres
- Year built:
- 1986
- Baths:
- 3.00
- MLS#:
- 24475729
ADDITIONAL INFORMATION
Beautiful three bed, 2.5 bath home in a great neighborhood. SS appliances in kitchen, wood flooring throughout, granite countertops, pine cabinets, with soft close doors and pullouts, living room with gas fireplace, office/library with lots of shelves, both family room and living room have carpet, a few skylights to let the natural light in, big walk-in closet in MB. Home has forced gas furnace heat and AC last serviced Sept. 7th. Two car garage with garage openers, large backyard with deck and patio.
$345,000
4556 SW 11TH St Gresham, OR 97080
- Type:
- Condo
- Sq.Ft.:
- 1,545
- Status:
- Active
- Beds:
- 3
- Year built:
- 2005
- Baths:
- 2.00
- MLS#:
- 24138899
ADDITIONAL INFORMATION
Beautifully Cared for & Updated Home Backing to Greenspace with an Amazing View! Nice Living Room with a Gas Fireplace and Slider out to a Private Deck. Large Kitchen with Lots of Storage & Counter Space for the Chef in the Family. Spacious Primary Suite with a Full Bath & Walk in Closet. Nook Area would be Great for a Desk, Chair Lift for the Stairs included too!
$543,900
4236 SW ROYAL Ave Gresham, OR 97080
- Type:
- Single Family
- Sq.Ft.:
- 2,018
- Status:
- Active
- Beds:
- 5
- Year built:
- 2023
- Baths:
- 3.00
- MLS#:
- 23392488
- Subdivision:
- SUNSET VILLAGE
ADDITIONAL INFORMATION
Find the space you are looking for in the Hood by LGI Homes. With five bedrooms and two and a half baths, this incredible new home offers luxury and style at an affordable price. A covered front entry welcomes guests into the spacious foyer with an adjacent drop-zone area to keep you organized. The open-concept family and dining rooms give you plenty of space to customize the area to fit your lifestyle, whether you need to include a large dining table to gather friends and family or a comfy sectional sofa that takes center stage in your downtime. The modern kitchen boasts gorgeous cabinets, polished granite counters and a full set of Whirlpool® appliances. Add barstools to the stunning island to create a cozy spot for morning coffee, quick meals or midnight snacks! Upstairs, enjoy a large game room and five spacious bedrooms, each with a large window and closet. The primary suite includes a stunning bathroom with granite counters and a walk-in closet. Visit Sunset Village today to tour this incredible new home built with all upgrades included and experience a simpler way to purchase a new home! We offer builder paid closing costs, interest rate buydowns and different down payment options.
$523,900
4180 SW ROYAL Ave Gresham, OR 97080
- Type:
- Single Family
- Sq.Ft.:
- 1,779
- Status:
- Active
- Beds:
- 4
- Lot size:
- 0.07 Acres
- Year built:
- 2023
- Baths:
- 3.00
- MLS#:
- 23370323
- Subdivision:
- SUNSET VILLAGE
ADDITIONAL INFORMATION
Make a great first impression and host all types of entertaining gatherings in the stunning new Helens plan by LGI Homes. From the welcoming covered front porch and spacious foyer to the open, modern layout of the kitchen and great room, this home offers plenty of space to entertain and host in style. In addition to the gorgeous kitchen featuring stainless steel appliances, granite countertops, plank flooring and recessed lighting, the main level of this home also showcases a sprawling living area and spacious dining room. The covered back patio makes the perfect place to enjoy the gorgeous Pacific Northwest seasons in the privacy of a fully-fenced backyard. There are four private bedrooms upstairs, plus a flex space which is perfectly suited as a home office or rec-room! This home will make a fantastic place to create lasting memories! Tour this home today at Sunset Village, the new community from LGI Homes located in southwest Gresham with great schools, shops, restaurants, and a huge selection of activities suited for everyone! We offer builder paid closing costs, interest rate buydowns and different down payment options.
$525,900
4224 SW ROYAL Ave Gresham, OR 97080
- Type:
- Single Family
- Sq.Ft.:
- 1,779
- Status:
- Active
- Beds:
- 4
- Year built:
- 2023
- Baths:
- 3.00
- MLS#:
- 23207961
- Subdivision:
- SUNSET VILLAGE
ADDITIONAL INFORMATION
The Helens Plan by LGI Homes is conveniently located to local amenities but has gorgeous views of the surrounding mountains. From the welcoming covered front porch and spacious foyer to the open, modern layout of the kitchen and family room, this home offers plenty of space to entertain and host in style. In addition to the gorgeous kitchen featuring stainless steel appliances, granite countertops, plank flooring and recessed lighting, the main level of this home also showcases a huge family room and large dining room. We offer builder paid closing costs, interest rate buydowns and different down payment options.

Gresham Real Estate
The median home value in Gresham, OR is $423,700. This is lower than the county median home value of $478,700. The national median home value is $338,100. The average price of homes sold in Gresham, OR is $423,700. Approximately 53.31% of Gresham homes are owned, compared to 42.12% rented, while 4.57% are vacant. Gresham real estate listings include condos, townhomes, and single family homes for sale. Commercial properties are also available. If you see a property you’re interested in, contact a Gresham real estate agent to arrange a tour today!
Gresham, Oregon 97080 has a population of 114,164. Gresham 97080 is less family-centric than the surrounding county with 31.32% of the households containing married families with children. The county average for households married with children is 31.66%.
The median household income in Gresham, Oregon 97080 is $61,826. The median household income for the surrounding county is $76,290 compared to the national median of $69,021. The median age of people living in Gresham 97080 is 36.8 years.
Gresham Weather
The average high temperature in July is 80.4 degrees, with an average low temperature in January of 33.8 degrees. The average rainfall is approximately 56.1 inches per year, with 3.3 inches of snow per year.


