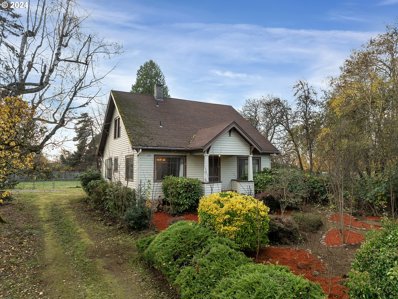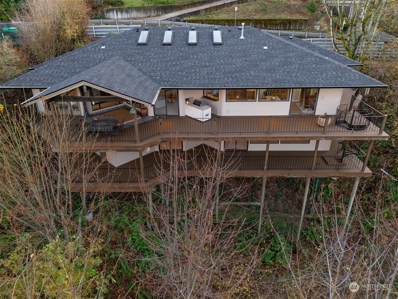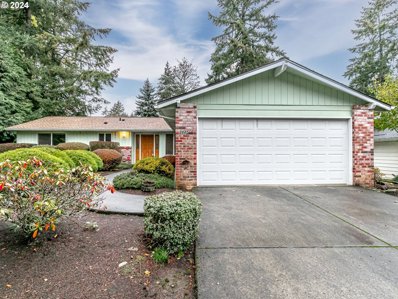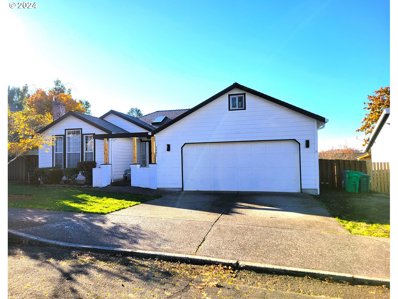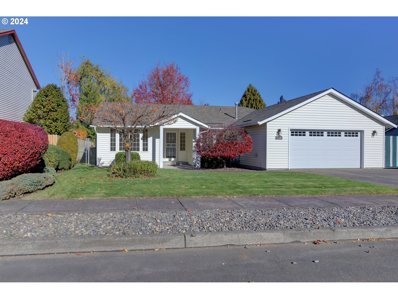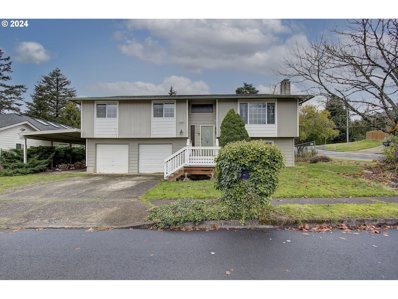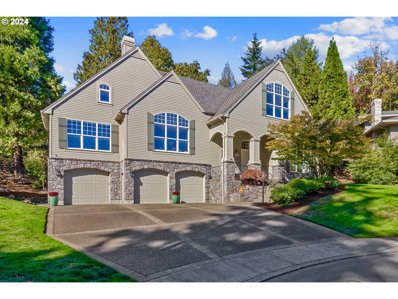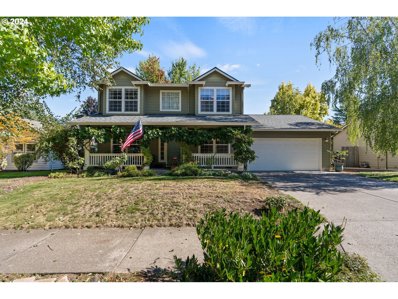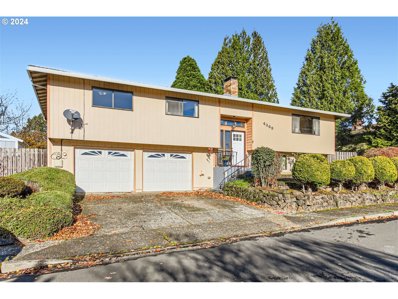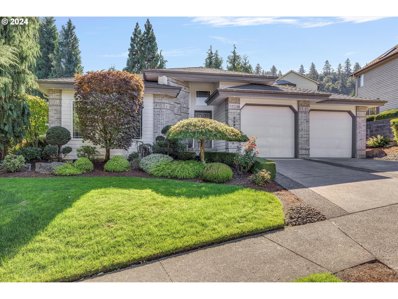Gresham OR Homes for Sale
$749,000
4525 SE 282ND Ave Gresham, OR 97080
- Type:
- Single Family
- Sq.Ft.:
- 2,375
- Status:
- Active
- Beds:
- 4
- Lot size:
- 2.78 Acres
- Year built:
- 1952
- Baths:
- 3.00
- MLS#:
- 24162490
ADDITIONAL INFORMATION
Welcome to your secluded haven! This expansive 2.78-acre ranch offers the perfect blend of country living with the convenience of being close to town. A charming home featuring 4 spacious bedrooms and a remodeled bathroom. The open floor plan is enhanced by new flooring throughout. A large, fully insulated shop presents incredible potential for a guest house or multi-generational living. It includes a newer full bathroom, making it a versatile space for family or guests. Enjoy the tranquility of nature with a creek running through the property at the bottom of the hill. The expansive grounds provide ample space for outdoor activities and exploration. The property includes a 3-car garage and a 22'x28' possible guest house attached to the shop. This additional space is equipped with its own full bathroom and features a charming 10'x12' deck at the back. This ranch is a rare find, combining spacious living and endless possibilities. Don’t miss out on making this unique property your own!
- Type:
- Single Family
- Sq.Ft.:
- 1,748
- Status:
- Active
- Beds:
- 3
- Year built:
- 2024
- Baths:
- 3.00
- MLS#:
- 24600006
ADDITIONAL INFORMATION
This spacious and modern two-story home on the first floor, provides an inviting open-concept living area combines the kitchen, living and dining areas, with a nearby patio providing convenient indoor-outdoor transitions. Three bedrooms are located on the second floor, including the luxe owner’s suite with a spa-inspired bathroom and walk-in closet. Price includes: air conditioning, blinds, refrigerator, washer, and dryer. Homesite #7, Estimated completion March, 2025.
$525,000
2445 SE ORIENT Dr Gresham, OR 97080
- Type:
- Single Family
- Sq.Ft.:
- 2,400
- Status:
- Active
- Beds:
- 3
- Lot size:
- 0.92 Acres
- Year built:
- 1936
- Baths:
- 2.00
- MLS#:
- 24401466
ADDITIONAL INFORMATION
This home is a perfect opportunity to own a great fixer-upper on a large .92-acre flat lot. This 2400-square-foot home is a blank canvas ready for you to make your personal touches. Step inside and see all the potential with a large living room, formal dining room, spacious kitchen, and an array of windows pouring in the natural light. Enjoy the added convenience of having a main floor bedroom. Ascend upstairs, where you will find two more bedrooms, including your primary suite with extra closet space. You will also find a large unfinished basement, a sunroom, and an oversized bonus room in the home. Outside, you’ll be impressed by your massive flat lot and an additional shop with endless possibilities. This property also has potential development opportunities—buyers to do their due diligence. Don’t miss the chance to own this .92-acre lot at a great price. Close to shops, restaurants, and easy access to HWY 26.
$875,000
235 SW 14th Street Gresham, OR 97080
- Type:
- Single Family
- Sq.Ft.:
- 3,510
- Status:
- Active
- Beds:
- 4
- Year built:
- 1994
- Baths:
- 4.00
- MLS#:
- 2310498
- Subdivision:
- Oregon
ADDITIONAL INFORMATION
Views, views, views! This custom built home boasts one of a kind architecture, a full remodel, & views of both Mt Adams & Mt. St. Helens. Walking into the home, you are greeted with an open concept living & gorgeous windows lining the entire back of the house. The kitchen boasts all new cabinets, counter tops & floors. The whole house has new interior and exterior paint, all new flooring, updated bathrooms, a new 50 year roof, updated electrical, updated plumbing & so much more! Get the best of both worlds, being in a secluded, quiet neighborhood, while also being 5 minutes to downtown Gresham. Built on columns, this home features over 1700 Sqft of covered deck space. An entertainer's dream! Come check out this home before it’s gone.
- Type:
- Single Family
- Sq.Ft.:
- 1,748
- Status:
- Active
- Beds:
- 3
- Year built:
- 2024
- Baths:
- 3.00
- MLS#:
- 24326177
ADDITIONAL INFORMATION
This spacious and modern two-story home on the first floor, provides an inviting open-concept living area combines the kitchen, living and dining areas, with a nearby patio providing convenient indoor-outdoor transitions. Three bedrooms are located on the second floor, including the luxe owner’s suite with a spa-inspired bathroom and walk-in closet. Price includes: air conditioning, blinds, refrigerator, washer, and dryer. Estimated completion April, 2025.
$453,900
4183 SW 31st St Gresham, OR 97080
- Type:
- Single Family
- Sq.Ft.:
- 1,686
- Status:
- Active
- Beds:
- 3
- Year built:
- 2024
- Baths:
- 3.00
- MLS#:
- 24094278
ADDITIONAL INFORMATION
This new two-story pop-top home boasts a modern and low-maintenance layout. The first floor is host to an inviting open floorplan that combines the kitchen and Great Room, with a nearby patio offering convenient outdoor access. Three bedrooms can be found on the second floor including the luxurious owner’s suite. A versatile bonus room makes up the third level providing a convenient shared living area that everyone can enjoy. Price includes: air conditioning, blinds, refrigerator, washer, and dryer. Estimated completion April, 2025.
$520,400
2078 SE Osprey Ave Gresham, OR 97080
- Type:
- Single Family
- Sq.Ft.:
- 1,876
- Status:
- Active
- Beds:
- 4
- Year built:
- 2024
- Baths:
- 3.00
- MLS#:
- 24112781
ADDITIONAL INFORMATION
Our Fairview floorplan features an open concept downstairs with with a small front office downstairs and 4 Bedrooms upstairs. The kitchen boasts quartz countertops, stainless Steel appliances, and a large island. Front and back yard landscaping w/sprinkler, fencing, patio, and gas fireplace with floating mantel above. Price includes: air conditioning, blinds, refrigerator, washer, and dryer. Photos are of similar or model home so features and finishes will vary. Estimated completion Feb, 2025.
- Type:
- Single Family
- Sq.Ft.:
- 1,896
- Status:
- Active
- Beds:
- 3
- Lot size:
- 2 Acres
- Year built:
- 1965
- Baths:
- 2.00
- MLS#:
- 24539860
ADDITIONAL INFORMATION
This charming single-level home on 2 acres offers a private oasis with seasonal views in a peaceful location. The 3-bedroom, 2-bathroom home spans 1,896 square feet, featuring vaulted ceilings throughout and floor-to-ceiling windows that flood the space with natural light, thanks to skylights. The cozy fireplace adds warmth and charm to the living areas, perfect for relaxing in any season. The kitchen is well-appointed with a built-in oven, dishwasher, refrigerator, granite countertops, and a pantry. Enjoy outdoor living with a deck, patio, garden, greenhouse, and water feature, along with a workshop and garage with an opener. Laminate flooring, central air conditioning, and gas heating complete this inviting home. This property offers both serenity and convenience. Open House Saturday 11-1pm!
$485,000
2025 SE SPRUCE Ave Gresham, OR 97080
- Type:
- Single Family
- Sq.Ft.:
- 1,512
- Status:
- Active
- Beds:
- 3
- Lot size:
- 0.19 Acres
- Year built:
- 1975
- Baths:
- 2.00
- MLS#:
- 24453184
- Subdivision:
- June HTS
ADDITIONAL INFORMATION
Location! Location! 3 bdrm 2 bath quintessential ranch home backing to gorgeous wooded green space with mature landscape. New interior paint, hardwood floors, refrigerator and washer/dryer included as is in sale. Super clean and move in ready.
- Type:
- Single Family
- Sq.Ft.:
- 1,565
- Status:
- Active
- Beds:
- 3
- Lot size:
- 0.16 Acres
- Year built:
- 1990
- Baths:
- 2.00
- MLS#:
- 24168082
ADDITIONAL INFORMATION
Beautiful Gresham heights home with lots of updates. Newer Cabinets, hardwood floors thru out the house, quartz countertop, new outside paint & Gutter-Guard system, Features vaulted living room w/wood fireplace, custom woodworking, wainscoting, Rv parking, double garage with lots of storage, raised beds, walking distance to Butler park and wild Forest.
$529,950
4083 SE 30TH St Gresham, OR 97080
- Type:
- Single Family
- Sq.Ft.:
- 1,678
- Status:
- Active
- Beds:
- 3
- Lot size:
- 0.21 Acres
- Year built:
- 1993
- Baths:
- 2.00
- MLS#:
- 24090365
ADDITIONAL INFORMATION
Discover this hard to find spacious ranch-style residence! Features a formal living room with vaulted ceiling, family room with vaulted ceiling and fireplace that creates an inviting atmosphere and a formal dining room.Step outside to the spacious, and private backyard—ideal for outdoor gatherings, gardening, or simply unwinding in peace. The finished garage with built-in cabinets and shelves add storage plus, with dedicated RV/Boat parking, you'll have all the space you need for your recreational toys.
$565,000
5649 SE CHASE Loop Gresham, OR 97080
- Type:
- Single Family
- Sq.Ft.:
- 2,012
- Status:
- Active
- Beds:
- 4
- Lot size:
- 0.15 Acres
- Year built:
- 2004
- Baths:
- 3.00
- MLS#:
- 24399907
ADDITIONAL INFORMATION
Charming 4-bedroom family residence situated in a lovely neighborhood. This home boasts an abundance of natural light thanks to numerous windows. Enjoy gatherings in the formal living and dining rooms and cozy up in the family room featuring a gas fireplace. Recent updates include new Pergo flooring, carpeting, and fresh interior paint along with updated baseboards. Key systems like the roof, furnace, AC, and water heater are all newer for peace of mind. The spacious primary bedroom is enhanced by vaulted ceilings, an en suite bathroom and a walk-in closet. Step outside to a new deck and terraced backyard waiting for your special touches while the front yard is efficiently utilized for growing your own fresh vegetables.
- Type:
- Single Family
- Sq.Ft.:
- 1,812
- Status:
- Active
- Beds:
- 3
- Lot size:
- 0.24 Acres
- Year built:
- 1978
- Baths:
- 3.00
- MLS#:
- 24345716
ADDITIONAL INFORMATION
Discover your dream home in this beautifully maintained split-level residence, perfectly situated on a spacious lot. Boasting 1,812 square feet of inviting living space, the upper level features a bright and airy layout, including three comfortable bedrooms and two well-appointed full bathrooms. The living, kitchen, and dining areas flow seamlessly together, making it ideal for both relaxation and entertaining. Step through the sliding door onto a generous deck that overlooks an expansive backyard—perfect for outdoor gatherings, gardening, or simply enjoying the serene surroundings.The lower level offers added versatility with an oversized bonus room that can serve as a family room, home office, or play area. You'll also find a convenient full bath, a laundry room, and a spacious two-car garage, providing ample storage and workspace.This home is a true gem—come see it for yourself and imagine the wonderful memories waiting to be made here!Open house Saturday from 11:00 AM to 2:00 PM
$455,100
4177 SW 31st St Gresham, OR 97080
- Type:
- Single Family
- Sq.Ft.:
- 1,686
- Status:
- Active
- Beds:
- 3
- Year built:
- 2024
- Baths:
- 3.00
- MLS#:
- 24010891
ADDITIONAL INFORMATION
This new two-story pop-top home boasts a modern and low-maintenance layout. The first floor is host to an inviting open floorplan that combines the kitchen and Great Room, with a nearby patio offering convenient outdoor access. Three bedrooms can be found on the second floor including the luxurious owner’s suite. A versatile bonus room makes up the third level providing a convenient shared living area that everyone can enjoy. Price includes: air conditioning, blinds, refrigerator, washer, and dryer. Estimated completion April, 2025.
$615,777
1333 SW 19TH Dr Gresham, OR 97080
- Type:
- Single Family
- Sq.Ft.:
- 3,105
- Status:
- Active
- Beds:
- 4
- Lot size:
- 0.34 Acres
- Year built:
- 1982
- Baths:
- 4.00
- MLS#:
- 24010300
- Subdivision:
- VERDE VISTA
ADDITIONAL INFORMATION
PLEASE 2 HOURS NOTICE TO SEE AMAZING HOME DURING THE WEEKDAYS! OK WITH SHORTER NOTICE ON WEEKENDS! 3105 SF, 4 BDRMS+3.5 BATHS FOR A LARGE FAMILY OR MULTI-GENERATIONAL HOME AND A "POSSIBLE ADU" ON LOWER LEVEL WITH APPROVAL! THIS SPECIAL VERY PRIVATE LOCATION OF THIS HOME IS ON .34 ACRE OF PARKLIKE YARD AND TREES+INCLUDES: APPLE TREES+"RARE" PERSIMMON TREES. BEST PART IS THIS HOME BACKS UP TO THE 20 ACRES OF GRESHAM BUTTES GREENSPACE+TOTAL PRIVACY ALL YEAR-ROUND FROM LARGE PICTURE WINDOWS+YOUR PRIVATE DECKS+BACK OF PROPERTY IS FENCED! SO SECLUDED YOU DON'T SEE ANY NEIGHBORS AND IS LOCATED ON A CUL-DE-SAC WHICH MOST BUYERS LOVE & CLOSE TO THE SADDLE TRAIL ENTRY TO WALK. MASTER SUITE ON MAIN FLOOR+THE 2ND MAIN FLOOR BEDROOM AND HALL BATHS WERE REMODELED! FRONT DOUBLE DOOR ON FRONT PORCH OPENS TO THE FOYER AND INTO THE GREAT ROOM-LIVING ROOM WITH VAULTED CEILINGS+LARGE WOOD-BURNING FIREPLACE+ HEARTH & CARPETING! KITCHEN TILE COUNTERTOPS+"ENERGY STAR" APPLIANCES+BUILT-IN DOUBLE OVENS+CONVECTION OVEN, RANGE HOOD, A BUILT-IN DISHWASHER, FREE-STANDING FRIDGE+ICE MAKER. THEN THE AWESOME 1326SF LOWER 1-LEVEL-2ND LIVING AREA+THE 2ND ENTRY CAN BE FROM 3+CAR TANDEM GARAGE (34X24FT) OR FROM INSIDE TO THE PERFECT "FULL LIVING SPACE IN LOWER LEVEL WITH GREAT ROOM+LIVING ROOM+2ND WOOD BURNING FIREPLACE+HEARTH, 2 BEDROOMS-1 BATH, KITCHENETTE AND LAUNDRY ROOM. SOME BEST FEATURES IN THIS LARGE MULTI-GENERATIONAL HOME ARE: THE MANY CEILING FANS, THE VAULTED GREAT ROOM, 2 WOOD-BURNING FIREPLACES+HEARTHS, 4 BDRMS, 3.5 BATHS, HEATPUMP & THE LOWER-LEVEL GAME ROOM-PARTY ROOM OR FOR A 2ND FAMILY WITH LIVING ROOM AND 2ND DOOR TO BACKYARD. THE OLDER HOT TUB,IS NOT WORKING & BUYERS MIGHT WANT TO BUY A NEW ONE! LOWER-LEVEL ENTRY-ACCESS IS "PERFECT" FOR HELPING TO GET POSSIBLE ADU APPROVAL, TOO!" DON'T MISS THIS AMAZING HOME! EASY TO SHOW WEEKDAYS AND WEEKENDS! SELLERS WILLING TO GIVE BUYERS ON AN ACCEPTABLE OFFER A $5,000 CREDIT ALLOWANCE FOR NEW UPSTAIRS CARPET+PAD+INSTAL ON A RECENT BID+STAIRS!
$414,995
6015 SE 15th St Gresham, OR 97080
- Type:
- Single Family
- Sq.Ft.:
- 1,555
- Status:
- Active
- Beds:
- 3
- Year built:
- 2024
- Baths:
- 3.00
- MLS#:
- 24140572
- Subdivision:
- Vineyards at Blue Pearl
ADDITIONAL INFORMATION
Wonderful new construction by D.R. Horton! Homesite 26 has our Signature Series package making it fully equipped with blinds, backyard landscaping, A/C and garage door opener! The Vineyards at Blue Pearl offers serene living in Gresham, with convenient access to the highway. The Vineyards at Blue Pearl is nestled between serene parks, perfect for outdoor adventure, and has fantastic nearby shopping centers and dining options. This two-story Glacier townhome has 1,555 square feet, and features 3 bedrooms, 2.5 bathrooms. As you enter, the space opens into a great room that flows into the kitchen and dining area. The chef inspired kitchen boasts lavish solid quartz countertops, a spacious pantry, and stainless-steel appliances. The upstairs has a spacious tech niche, and a laundry room for added convenience. The spacious primary bedroom features a spacious walk-in closet and double vanity. The second and third bedroom are right by the secondary bathroom, giving you the option to create a home gym or an at-home office space. Plus, a LARGE fenced backyard!! Receive closing cost credit with use of builder’s preferred lender, call for more details. Sales office hours are Wednesday to Sunday 9:30am – 4:30pm. Photos are representative of plan only and may vary as built. Come visit The Vineyards at Blue Pearl and claim your Glacier today!
$500,000
3033 SE CONDOR Ave Gresham, OR 97080
- Type:
- Single Family
- Sq.Ft.:
- 1,180
- Status:
- Active
- Beds:
- 3
- Lot size:
- 0.23 Acres
- Year built:
- 1972
- Baths:
- 2.00
- MLS#:
- 24573595
ADDITIONAL INFORMATION
Discover this fully remodeled, move-in-ready 3-bedroom, 2-bath single-story ranch that combines modern luxury with essential upgrades for worry-free living. Every detail has been meticulously updated, featuring all-new PEX plumbing, complete electrical rewiring, a new ducted mini-split system for efficient heating and cooling, and a brand-new water heater. Enhanced insulation and a fully revamped crawlspace with a new vapor barrier ensure lasting comfort and energy efficiency. The modernized kitchen offers custom cabinetry, stunning Taj Mahal Quartzite countertops, and ample storage, making it both beautiful and functional.Outside, enjoy a large backyard perfect for entertaining, complete with a covered and wired patio for year-round enjoyment. The spacious two-car garage boasts a new door with smart openers and an epoxy-coated floor for a polished look. A newly poured concrete driveway and stylish underlit stairs add curb appeal, welcoming you to this exquisite, turnkey home. This property is the perfect blend of modern amenities and timeless design—ready for you to make it your own! Open houses: Friday 11/1 5:30pm-7pm, Saturday 11/2 12pm-3pm, Sunday 11/3 12pm-3pm
$539,000
4032 SE 17TH St Gresham, OR 97080
- Type:
- Single Family
- Sq.Ft.:
- 2,444
- Status:
- Active
- Beds:
- 4
- Lot size:
- 0.16 Acres
- Year built:
- 1975
- Baths:
- 3.00
- MLS#:
- 24075535
ADDITIONAL INFORMATION
10K PRICE REDUCTION AND 10k IN BUYERS CLOSING COSTS OR RATE BUYDOWN!!! Discover this stunning 4-bedroom, 3-bathroom home featuring RV parking equipped with electrical hookups and a dump station. Enjoy picturesque front views of Mossy Tree Park, with convenient access to the clubhouse and swimming pool. This home boasts new vinyl windows and beautifully updated bathrooms, making it both stylish and functional. Cozy up next to one of the two wood-burning fireplaces during chilly evenings. The newer furnace, installed in 2020, ensures year-round comfort. Downstairs could be potential for multi-generational living. Included in the sale are a refrigerator, washer, and dryer for your convenience. Don’t miss out on this fantastic opportunity—schedule your viewing today!
- Type:
- Single Family
- Sq.Ft.:
- 2,352
- Status:
- Active
- Beds:
- 4
- Lot size:
- 0.23 Acres
- Year built:
- 1964
- Baths:
- 3.00
- MLS#:
- 24361729
ADDITIONAL INFORMATION
PRICE REDUCED! Very nice colonial split level home on almost a quarter acre - 4 Bedrooms and 3 Full Bathrooms - Featuring dual living areas ... 2 Bedrooms on the main level and 2 in the lower level. All appliances in the home stay - including washer/dryer & two refrigerators, and Counter Height Dining Table & Chairs in Lower Kitchen. The lower level has exterior entrance & is connected to the garage. RV Parking, back yard completely fenced, huge covered deck with new cover, garden shed & Fire Pit ... New Roof & New Exterior Paint in July of 2024, New A.C. in 2020, Great, Quiet neighborhood and nicely shaded with trees - ideal for outdoor get-togethers and entertaining. Perfect for extended families and/or in-laws. Won't last - Don't miss this one!
- Type:
- Single Family
- Sq.Ft.:
- 1,456
- Status:
- Active
- Beds:
- 3
- Lot size:
- 0.05 Acres
- Year built:
- 2021
- Baths:
- 3.00
- MLS#:
- 24006149
- Subdivision:
- MT HOOD
ADDITIONAL INFORMATION
New Price! Assumable loan. Nestled across the street from a picturesque park, this charming three-bedroom townhouse seamlessly blends comfort and adventure. Its prime location offers residents the luxury of enjoying nature right outside their door, with lush green spaces perfect for leisurely strolls, picnics, or gatherings. Gradin Community Sports Park, just across the street, provides a delightful haven, while scenic trails invite outdoor enthusiasts to explore the beauty of each changing season. The park boasts 32 acres with views of Gresham’s buttes in the Mt. Hood Neighborhood. The arboretum features a one-mile paved walking/jogging/wheelchair accessible path located around the perimeter of the sports park. Inside the townhome, the open-concept layout creates a welcoming environment. The spacious living room blends seamlessly into the dining nook, adjacent to the spacious kitchen. There is plenty of ample counter space for hosting gatherings and preparing hearty meals. A large pantry was added after construction. The half bath is located near the back door which leads to a spacious two-car garage with high ceilings perfect for extra storage racks. Upstairs, the tranquil bedrooms serve as restful retreats, with serene views of the park and plenty of space at the top of the stairs for a desk/work area. The primary bedroom has a south facing patio/deck overlooking the neighborhood. Side yard is fenced and gated. An American Home Shield 1 year warranty will be purchased for buyer.
$929,000
264 SE 41ST Ct Gresham, OR 97080
- Type:
- Single Family
- Sq.Ft.:
- 3,900
- Status:
- Active
- Beds:
- 4
- Lot size:
- 0.65 Acres
- Year built:
- 1994
- Baths:
- 4.00
- MLS#:
- 24361580
ADDITIONAL INFORMATION
One of a kind, persimmon, beauty, sitting majestically on top of a cul-de-sac. Views for days from many rooms. Spacious and built for entertaining, this light filled home is unmatched in the community!! This home has over 1/2 acre with covered deck outdoor kitchen, hot tub and firepit area. 4 beds and 2.2 baths with a master to die for. Brand new bathroom with large glass shower and soak tub. Wake up to the sunrise over Mt. Hood from the large wall of windows! Even your large laundry has a killer Mt. Hood View! One block from the country club, restaurant and golf course. Jump on this one, it won't last!!
$549,900
1788 SE EAGLE Ln Gresham, OR 97080
- Type:
- Single Family
- Sq.Ft.:
- 1,920
- Status:
- Active
- Beds:
- 3
- Lot size:
- 0.17 Acres
- Year built:
- 1997
- Baths:
- 3.00
- MLS#:
- 24471538
- Subdivision:
- Estates at Kelly Creek
ADDITIONAL INFORMATION
Home sweet Home in a park-like setting! Covered/shaded 28' front porch with recessed lighting that welcomes you year-round. Elegant entry with Open staircase and french doors. Fenced Private backyard with tool Shed, Firepit area, Rare custom Detached Vaulted 20X16 insulated Studio (Creative space for Guests, flex, office, hobby, fitness!) and spacious patio surrounded by a manicured yard to entertain! No houses behind this large lot, which provides peaceful privacy! Extra deep 2-car attached garage with work space and built-in storage. Inside is Light and Bright with large windows in each room, Main Level features Formal Dining area, Open concept kitchen with New SS Appliances and expansive Breakfast eat-Bar. Cozy up this Fall by the Beautiful river-rock stone surround Gas fireplace. Enjoy a Spacious Primary Suite with Vaulted Ceilings, double sinks in the bathroom and plenty of storage in the walk-in closet! New 30-year Roof! Newer Flooring and SS Appliances. Pride in ownership shows throughout, all this in a Desirable Kelly Creek Estates Neighborhood, nice ad close to schools, parks, shops and more!
- Type:
- Single Family
- Sq.Ft.:
- 1,662
- Status:
- Active
- Beds:
- 3
- Lot size:
- 0.16 Acres
- Year built:
- 1985
- Baths:
- 2.00
- MLS#:
- 24560646
ADDITIONAL INFORMATION
This fully remodeled two-story 3bed/2bath home is located on a large flat lot with RV parking and a private, fully fenced backyard that borders green space. Extensive natural lighting and vaulted ceilings accentuates the beauty of the new quartz countertops, LVP and LVT flooring & carpet throughout. New paint inside and out, new electrical and plumbing fixtures, new appliances (refrigerator and hood vent are existing), newer roof and clean sewer scope.
$525,000
4369 SE 18TH Ct Gresham, OR 97080
- Type:
- Single Family
- Sq.Ft.:
- 2,393
- Status:
- Active
- Beds:
- 4
- Lot size:
- 0.16 Acres
- Year built:
- 1974
- Baths:
- 3.00
- MLS#:
- 24254800
- Subdivision:
- Mossytree Park
ADDITIONAL INFORMATION
This spacious 4-bedroom, 3-bath split-level home, blends modern comfort with flexible living spaces in Gresham's desirable Mossytree Park neighborhood. The main level welcomes you with an open living room featuring a fireplace and abundant natural light. The updated kitchen boasts stainless steel appliances, tile backsplash and a convenient eating bar. The primary suite includes a tiled walk-in shower and a refreshed vanity, while two additional bedrooms and a hall bath complete the main level. Downstairs offers versatile potential for separate living quarters, with a family room, wet bar, fourth bedroom, bathroom and laundry area. The fully fenced backyard with an oversized deck and terraced landscaping, backs up to the neighborhood's common area, offering added privacy with no homes directly behind. Central A/C ensures year-round comfort. Enjoy the community’s amenities, including green spaces with walking paths, a pool, rec room and basketball court—all with a low HOA fee of just $110/quarter. This home is ready to meet all your lifestyle needs! Assumable VA loan at 2.875% for qualified applicants, call for more details.
$749,000
1346 SE 26TH Dr Gresham, OR 97080
- Type:
- Single Family
- Sq.Ft.:
- 2,104
- Status:
- Active
- Beds:
- 3
- Lot size:
- 0.34 Acres
- Year built:
- 1996
- Baths:
- 2.00
- MLS#:
- 24052335
ADDITIONAL INFORMATION
This beautiful 3-bedroom, 2-bathroom home sits on a large, meticulously landscaped lot in a highly sought-after neighborhood. The home has a warm and inviting great room complete with a cozy fireplace and hardwood floors with plush carpet inlay. The light-filled kitchen offers open concept with wood floors, pantry, and a built in gas range, while the adjacent dining room has a convenient slider that opens to a covered back patio. The primary suite provides a serene retreat, featuring its own fireplace, a walk-in closet, and private access to the back patio. Outside, the expansive yard is beautifully manicured, offering plenty of space for relaxation or entertaining. Don't miss out on this stunning property that combines comfort, style, and a prime location!


Listing information is provided by the Northwest Multiple Listing Service (NWMLS). Based on information submitted to the MLS GRID as of {{last updated}}. All data is obtained from various sources and may not have been verified by broker or MLS GRID. Supplied Open House Information is subject to change without notice. All information should be independently reviewed and verified for accuracy. Properties may or may not be listed by the office/agent presenting the information.
The Digital Millennium Copyright Act of 1998, 17 U.S.C. § 512 (the “DMCA”) provides recourse for copyright owners who believe that material appearing on the Internet infringes their rights under U.S. copyright law. If you believe in good faith that any content or material made available in connection with our website or services infringes your copyright, you (or your agent) may send us a notice requesting that the content or material be removed, or access to it blocked. Notices must be sent in writing by email to: [email protected]).
“The DMCA requires that your notice of alleged copyright infringement include the following information: (1) description of the copyrighted work that is the subject of claimed infringement; (2) description of the alleged infringing content and information sufficient to permit us to locate the content; (3) contact information for you, including your address, telephone number and email address; (4) a statement by you that you have a good faith belief that the content in the manner complained of is not authorized by the copyright owner, or its agent, or by the operation of any law; (5) a statement by you, signed under penalty of perjury, that the information in the notification is accurate and that you have the authority to enforce the copyrights that are claimed to be infringed; and (6) a physical or electronic signature of the copyright owner or a person authorized to act on the copyright owner’s behalf. Failure to include all of the above information may result in the delay of the processing of your complaint.”
Gresham Real Estate
The median home value in Gresham, OR is $423,700. This is lower than the county median home value of $478,700. The national median home value is $338,100. The average price of homes sold in Gresham, OR is $423,700. Approximately 53.31% of Gresham homes are owned, compared to 42.12% rented, while 4.57% are vacant. Gresham real estate listings include condos, townhomes, and single family homes for sale. Commercial properties are also available. If you see a property you’re interested in, contact a Gresham real estate agent to arrange a tour today!
Gresham, Oregon 97080 has a population of 114,164. Gresham 97080 is less family-centric than the surrounding county with 31.32% of the households containing married families with children. The county average for households married with children is 31.66%.
The median household income in Gresham, Oregon 97080 is $61,826. The median household income for the surrounding county is $76,290 compared to the national median of $69,021. The median age of people living in Gresham 97080 is 36.8 years.
Gresham Weather
The average high temperature in July is 80.4 degrees, with an average low temperature in January of 33.8 degrees. The average rainfall is approximately 56.1 inches per year, with 3.3 inches of snow per year.


