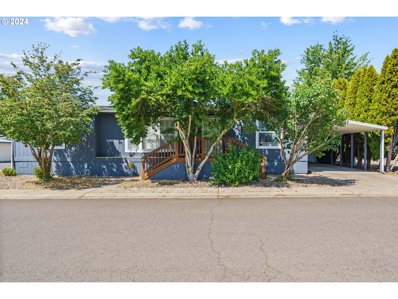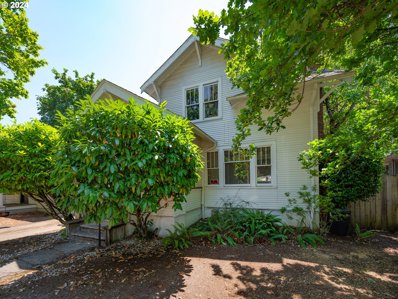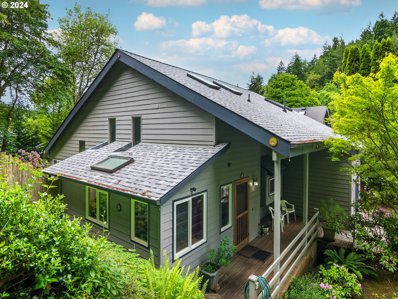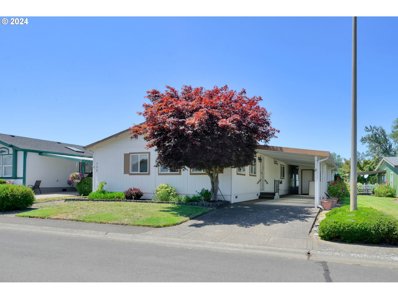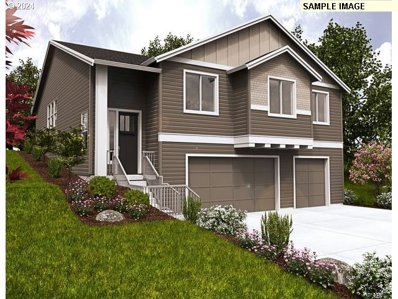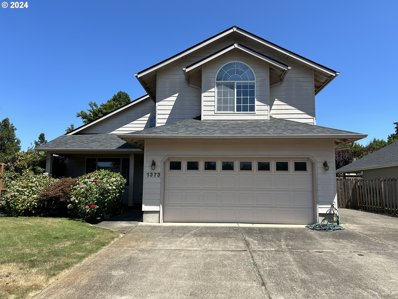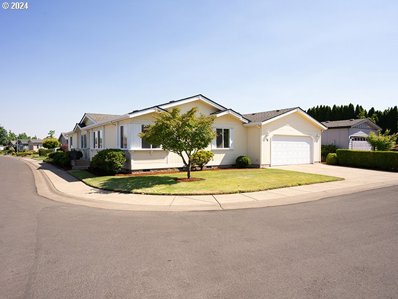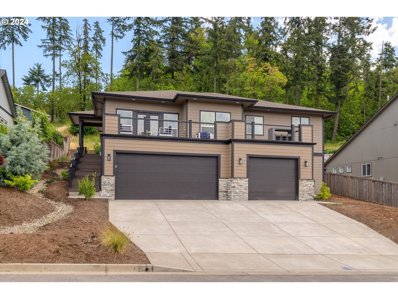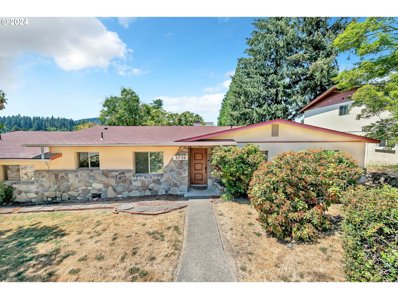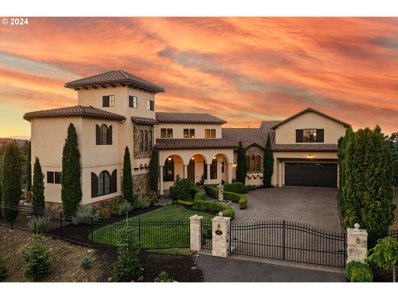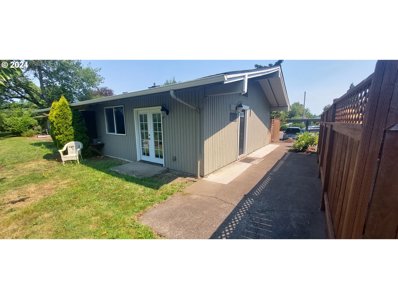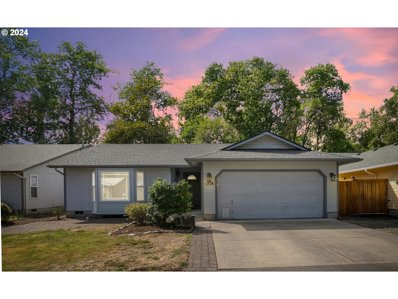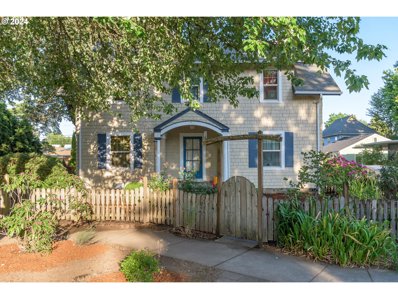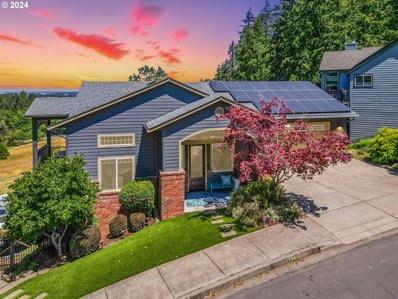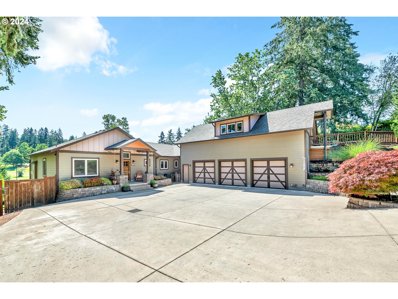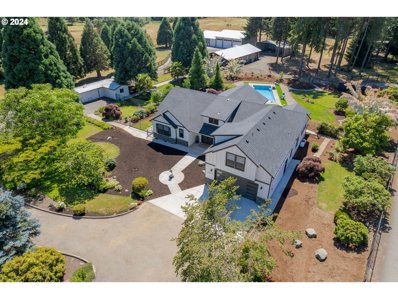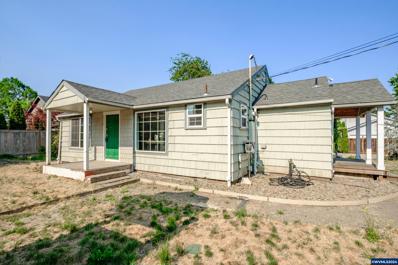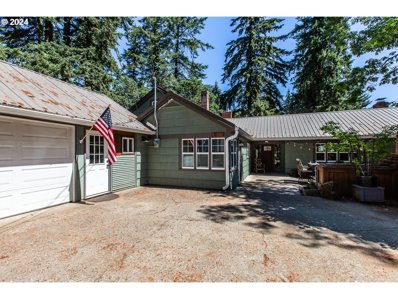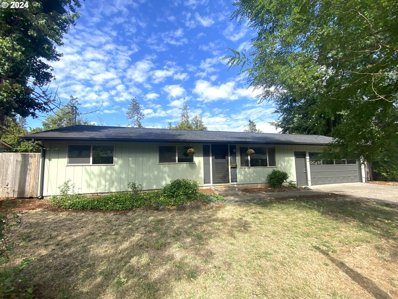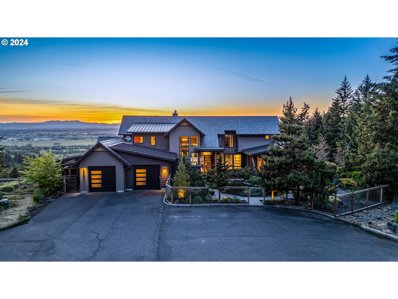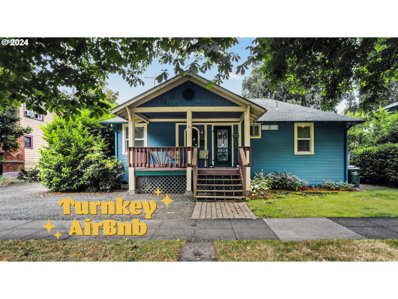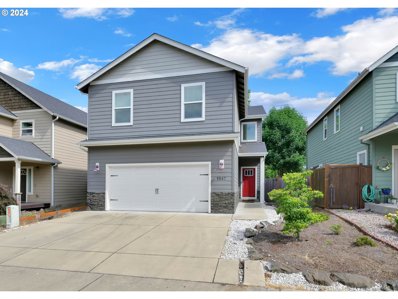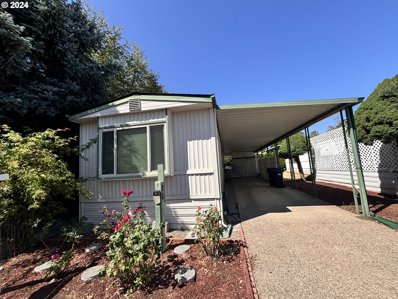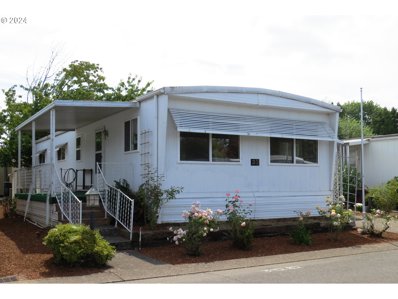Eugene OR Homes for Sale
- Type:
- Manufactured/Mobile Home
- Sq.Ft.:
- 1,232
- Status:
- Active
- Beds:
- 3
- Year built:
- 1992
- Baths:
- 2.00
- MLS#:
- 24129336
- Subdivision:
- WOODLAND PARK ESTATES
ADDITIONAL INFORMATION
Tastefully updated home in the all-ages Woodland Park Estate Community. Enjoy a range of amenities including a clubhouse, park spaces, pool, and much more! The interior boasts fresh paint and a recently updated kitchen. Vaulted ceilings and hard surface floors enhance the living spaces. Additional features include a newer roof and new furnace. Perspective buyers must be park-approved. Call Today!
$415,000
580 W 8TH Ave Eugene, OR 97401
- Type:
- Single Family
- Sq.Ft.:
- 1,750
- Status:
- Active
- Beds:
- 4
- Lot size:
- 0.1 Acres
- Year built:
- 1923
- Baths:
- 2.00
- MLS#:
- 24490616
ADDITIONAL INFORMATION
Charming 1923 Craftsman in mostly original condition. Lots of amazing built-ins. Original windows,fixtures and molding. Wood floors (maple or pecan). One bedroom with 1/2 bath on main. Three large bedrooms up with big closets. One bedroom has attached 6 X 10 room w/sink and 220 outlet. Very spacious and light. Fireplace is inoperable. 456 sf basement not included in the sf. Classic front porch. Small, fenced yard. Previously rented for $1795 per month.Driveway is shared with 570.
$655,000
1734 Sweetbriar Ln Eugene, OR 97405
- Type:
- Single Family
- Sq.Ft.:
- 2,524
- Status:
- Active
- Beds:
- 4
- Lot size:
- 0.26 Acres
- Year built:
- 1980
- Baths:
- 3.00
- MLS#:
- 24280238
ADDITIONAL INFORMATION
Step inside and you’ll delight in the charm of this true NW contemporary. Soaring vaults and creative use of windows capture maximum natural light. Hardwood floors, wooden doors and trims combine to make a warm, inviting interior. The kitchen has custom, hand-painted tiles; there are two free standing wood stoves. The main living area is both open, yet offering intimate gathering spaces. Flexibility of use throughout abounds, whether you want a home office, guest space, exercise/craft space, play room, separation from others or whatever you can imagine. A Rainbow Valley addition added a lovely main floor primary bedroom with bamboo floors, bath, walk-in closet and deck access. The upper floor includes a fabulous bonus room with vaulted ceilings, skylight and a partial kitchen. It accesses the spacious deck overlooking the large back yard. Located on an attractive, quiet street, it is located in the highly-desired south Eugene school district. You’ll enjoy easy access to Ridgeline Trail system, Amazon Pkway running trail, Hideaway, shopping, Amazon Park, bus service and more. It is a must see!
- Type:
- Manufactured/Mobile Home
- Sq.Ft.:
- 1,620
- Status:
- Active
- Beds:
- 3
- Year built:
- 1993
- Baths:
- 2.00
- MLS#:
- 24095324
ADDITIONAL INFORMATION
Beautiful Home in a Serene Gated Community with Lake Access.New Roof 2024, New Furnace and Heat Pump 2021. Welcome to this well-cared-for home situated in a quiet gated community offering private access to the lake. This charming residence boasts generous-sized bedrooms, vaulted ceilings, and a well-maintained landscape complete with a greenhouse. Community Residents have access to a community pool, gym, RV storage, and more. Beautiful Surroundings, the property features lovely landscaping, creating a tranquil outdoor space. The popular 55+ park includes various amenities: community pool, gym, cable, security gate, water, sewer, and trash services. Don't miss out on this opportunity to own a home in such a desirable location. Schedule a viewing today and experience the charm and convenience this property has to offer. Inspection is done and repairs are made.
Open House:
Thursday, 11/21 11:00-5:00PM
- Type:
- Single Family
- Sq.Ft.:
- 1,998
- Status:
- Active
- Beds:
- 4
- Baths:
- 2.00
- MLS#:
- 24679372
- Subdivision:
- EAST MOUNTAIN
ADDITIONAL INFORMATION
Sales office open daily 11am-5pm. Check in with agent on site. This 1,998 square foot plan with four bedrooms, two full bathrooms and spacious laundry room. Gourmet kitchen features 36" cooktop, built in oven, island, walk in pantry, SS appliances, quartz countertops and full height backsplash. Primary suite with walk in closet, double sinks, quartz countertops, and water closet. 3 car garage with large crawlspace area for extra storage! Estimated completion is April 2025. Choose your finishes and upgrades!
$452,500
1373 PARNELL Dr Eugene, OR 97404
- Type:
- Single Family
- Sq.Ft.:
- 1,645
- Status:
- Active
- Beds:
- 3
- Lot size:
- 0.13 Acres
- Year built:
- 1997
- Baths:
- 3.00
- MLS#:
- 24453943
ADDITIONAL INFORMATION
Pleasant and nicely maintained 2 story home off River Rd in Eugene. Perfect family home with a large primary bedroom plus two more for children or guests. 2.5 baths which only makes things even more convenient. Fenced backyard with patio for entertaining or play. Come over and make this house your home.
- Type:
- Manufactured/Mobile Home
- Sq.Ft.:
- 1,720
- Status:
- Active
- Beds:
- 3
- Year built:
- 1996
- Baths:
- 2.00
- MLS#:
- 24107955
ADDITIONAL INFORMATION
Lovely home in the peaceful Summer Oaks community. Lots of room to spread out and great separation of space. Very large and functional kitchen with island,ample counter space, skylight and loads of storage. Indoor utility and a generous two car garage with separate shop. The backyard has a covered patio so you can enjoy the yard even if the weather doesn't cooperate. This home offers a wonderful opportunity to live in a quiet but vibrant neighborhood. The sellers are offering a credit for new flooring. The clubhouse offers space to gather, exercise room and more. This is an active community encouraging you to live your best life!
$849,000
3645 SNOWBERRY Rd Eugene, OR 97403
- Type:
- Single Family
- Sq.Ft.:
- 3,709
- Status:
- Active
- Beds:
- 4
- Lot size:
- 0.21 Acres
- Year built:
- 2016
- Baths:
- 4.00
- MLS#:
- 24401258
ADDITIONAL INFORMATION
Welcome to this custom home, perfectly situated in a prime location, offering unparalleled views of the majestic mountains and Autzen Stadium. Situated just minutes from the University of Oregon, Lane Community College, Autzen Stadium, Hayward Field, and other key amenities, this property combines luxury with convenience. This stunning residence is designed with an open concept that seamlessly blends luxury and comfort, creating an ideal space for both relaxation and entertainment. The spacious living area flows effortlessly into the dining and kitchen spaces, making it perfect for hosting gatherings. Features include a private theater room complete with a sink, a versatile great room, a full bathroom, and a bedroom that offers the potential for dual living arrangements. The large, terraced backyard with concrete areas is an entertainer's dream, providing an ideal space for outdoor activities and social events. The main floor boasts an expansive balcony, where you can take in the breathtaking views! This custom home is the epitome of luxury and functionality, offering ample space and versatile living areas to accommodate all your needs. Don't miss the opportunity to make this incredible property your own and experience the finest in luxury living. Schedule your private tour today.
$555,000
3730 POTTER St Eugene, OR 97405
- Type:
- Single Family
- Sq.Ft.:
- 2,118
- Status:
- Active
- Beds:
- 3
- Lot size:
- 0.18 Acres
- Year built:
- 1969
- Baths:
- 3.00
- MLS#:
- 24448831
ADDITIONAL INFORMATION
Beautiful & unique home in a prime location! Close proximity to town & University of Oregon. Just moments away from trails (Amazon trail, Ridgeline trail), parks, schools & amazing restaurants. This 3 bedroom 2.5 bathroom home has a nice floor plan & tasteful updates. Gorgeous stone fireplace. Beautiful sunroom built w/marble from a historic downtown bank building. Updated windows. Fully fenced yard with small pond. Whole home inspection on file and repairs completed. One of a kind place.
$679,000
582 E 39TH Pl Eugene, OR 97405
- Type:
- Single Family
- Sq.Ft.:
- 2,244
- Status:
- Active
- Beds:
- 3
- Lot size:
- 0.31 Acres
- Year built:
- 1962
- Baths:
- 2.00
- MLS#:
- 24648071
ADDITIONAL INFORMATION
Solid mid-century home tucked in the trees of the desired South Eugene neighborhood. Functional open layout. Beautiful cherry floors on the main level. Cozy fireplace and sliders take you out to the deck with views. Kitchen with pantry and nice eating area. Office/den offers great space with french doors. Lower level with bedroom room has a full bathroom, laundry and its own entrance. This home with its great locations offers parks, trails, shopping, local eateries and so much more!
$2,250,000
4974 W 44TH Ave Eugene, OR 97405
- Type:
- Single Family
- Sq.Ft.:
- 5,366
- Status:
- Active
- Beds:
- 4
- Lot size:
- 0.85 Acres
- Year built:
- 2012
- Baths:
- 4.00
- MLS#:
- 24301820
ADDITIONAL INFORMATION
Welcome to Bella Vista, a Tuscan-style villa in the Willamette Valley named for its spectacular year-round sunsets. This DC Fine Homes custom-build was named Best of the Best by Eugene Magazine, 2019 and sits on nearly an acre in the SW Hills of Eugene. The great room features 25ft ceilings, exposed timber trusses, hand-scraped cherry wood floors, floor-to-ceiling windows and a magnificent fireplace. The gourmet kitchen boasts an Italian-made Bertazzoni range, salvaged barn beams, marble and granite countertops, a large island, custom cabinetry and terracotta tile floors. Additional features include solid knotty alder doors, reclaimed brick and custom designed iron work. A 40ft stair tower leads to the primary suite which includes a walk-in closet, private laundry, fireplace and a private balcony. Entertain on the covered deck with outdoor fireplace and stunning views. The property is fully fenced with an electric iron gate, stone pillars, Italian paver driveway and an oversized 4 car garage. The area below the deck has been fully enclosed to provide additional parking and storage for car enthusiasts. Easy-care landscaping includes large Leland cypress trees for perimeter privacy, numerous fruit trees, perennials and hedges all on automatic irrigation. This incredible estate is a stone's throw from Meadows and Blanton Trailheads and just minutes from Downtown Eugene.
$211,900
2120 W 14TH Ct Eugene, OR 97402
- Type:
- Condo
- Sq.Ft.:
- 527
- Status:
- Active
- Beds:
- 2
- Year built:
- 1965
- Baths:
- 1.00
- MLS#:
- 24074403
- Subdivision:
- Westmoreland Village Condos
ADDITIONAL INFORMATION
Nice one-story, two-bedroom condo in a great location with access to a bike path and local area activities. Unit features brand-new laminate floors throughout the entire condo, stainless-steel appliances in the kitchen, including a brand-new range/oven. Both bedrooms include sliding-door closets and built-in drawers. Unit also includes a laundry closet with a washer/dryer. French doors off the living room leads to a grass yard, and you will also find outside a private patio with a locking storage space. A reserved covered carport parking space is also included with the unit. Contact your Realtor today for a tour!
$414,000
1778 LABONA Dr Eugene, OR 97404
- Type:
- Single Family
- Sq.Ft.:
- 1,604
- Status:
- Active
- Beds:
- 3
- Lot size:
- 0.16 Acres
- Year built:
- 1995
- Baths:
- 2.00
- MLS#:
- 24072279
ADDITIONAL INFORMATION
This lovely, light-filled home is situated in a great River Road area, conveniently located near parks, schools, and shopping. Step into the welcoming great room, featuring vaulted ceilings and a spacious, open-concept layout that combines the living, dining, and kitchen areas seamlessly. The generously-sized kitchen offers ample cabinet storage, plenty of counter space, a breakfast bar, and a solar tube for additional natural light. This home boasts three spacious bedrooms and an abundance of storage throughout. Both bathrooms are equipped with solar tubes for added brightness.Enjoy the outdoors in the fenced-in backyard, complete with a deck, a hot tub with an enclosure, and a tool shed. This home is ideally situated with easy access to shopping, the bus line, the Willamette River bike path, and the NW Expressway. The backyard opens up to green space and Bramblewood Park just around the corner.
$615,000
170 N JEFFERSON St Eugene, OR 97402
- Type:
- Single Family
- Sq.Ft.:
- 1,951
- Status:
- Active
- Beds:
- 4
- Lot size:
- 0.14 Acres
- Year built:
- 1923
- Baths:
- 2.00
- MLS#:
- 24611981
- Subdivision:
- NORTH WHITEAKER
ADDITIONAL INFORMATION
170 North Jefferson is a historic charmer nestled in the heart of Eugene, near the treasured Owen Rose Garden and world-class Willamette riverfront path. Set back off the street with a well-kept fenced yard, enter the foyer of this 1923 Cape Cod to a large living room with built-ins, French doors to the dining room, a grand staircase and historic fixtures. Quiet inside and bathed in light, with high ceilings, wood floors, & a charming gas parlor stove. The 4 bedrooms plus office, 1.5 bath, and 1,951 sq. ft. home was moved here in 2012 so it has an updated foundation. Flexible floor plan allows the new owner options to create a spacious main level primary suite or a separate lower level family room. Perfect for AirBnb or VRBO. Back deck overlooks a big yard of mature sword ferns and rhododendrons under a big leaf maple, irrigation system throughout. The house is located in a bicyclist's or runner's paradise in the quiet North Whiteaker neighborhood. It borders the lively and vibrant heart of Whiteaker, downtown Eugene, Skinner's Butte, WJ Skatepark, Riverplay park, Bounce gymnastics, REI, climbing gyms, well-loved Ruth Bascom bike & running path, train station, and bus lines. Close to Autzen Stadium to watch the UO Ducks play! This is a unique and special location - the very best part of the hippest neighborhood in Eugene.
$1,115,000
2788 BOWMONT Dr Eugene, OR 97405
Open House:
Sunday, 11/24 1:00-3:00PM
- Type:
- Single Family
- Sq.Ft.:
- 3,014
- Status:
- Active
- Beds:
- 4
- Lot size:
- 0.22 Acres
- Year built:
- 2005
- Baths:
- 4.00
- MLS#:
- 24024033
ADDITIONAL INFORMATION
Stunning Home nestled in the picturesque Southwest hills of Eugene, Oregon; offering an elegant blend of modern amenities and timeless craftsmanship, perfect for the discerning homeowner. As you enter, you're greeted by an attractive entryway that sets the tone for the rest of the home, with soaring ceilings, hardwood floors, and custom craftsman finishes. The formal dining room is ideal for hosting intimate dinners, while the open kitchen is a chef's dream, featuring granite counters, stainless steel appliances, Miele espresso machine, a large island, incredible cabinetry, and a breathtaking private balcony. Imagine sipping your morning coffee or grilling dinner while enjoying the panoramic views and unique privacy afforded by the Hawkins Heights Park behind the property. The owner's suite is a luxurious retreat, featuring a cozy gas fireplace, a private balcony with views, dual sinks, heated tile floors, a heated towel rack, a relaxing soaking tub, a custom tile rain shower, and a spacious walk-in closet. The lower level offers three bedrooms and impressive storage solutions. The family room is a highlight, with a built-in bar that's perfect for movie night snacks or entertaining guests. Step outside to your personal paradise, featuring a sparkling pool and a putting green. The outdoor space is designed for both relaxation and entertainment, making it an oasis you'll never want to leave. Don't miss this opportunity to own a piece of perfection at 2788 Bowmont Drive, where every detail has been thoughtfully considered to provide a luxurious and comfortable living experience.
$1,555,000
2735 EMERALD St Eugene, OR 97403
- Type:
- Single Family
- Sq.Ft.:
- 4,643
- Status:
- Active
- Beds:
- 5
- Lot size:
- 0.45 Acres
- Year built:
- 2011
- Baths:
- 4.00
- MLS#:
- 24328816
ADDITIONAL INFORMATION
Welcome to this exceptional family and income property nestled on a generous .45-acre lot on Laurelwood Golf Course just blocks from the University of Oregon. Offering panoramic Scenic views of the course within city limits. This meticulously maintained home presents a rare opportunity with dual income streams if desired.Crafted for efficiency and minimal upkeep, the residence features artificial turf (no lawnmower needed) and an automatic irrigation system with drip lines for perimeter of yard. Custom built with Insulated Concrete Forms (ICF) and awarded prestigious Gold LEED certification, this energy-efficient home ensures a reduced environmental footprint and showcases EuroLine windows and doors.Indoors, indulge in luxurious amenities such as heated floors in the primary bathroom, knotty Alder doors and cabinets, and elegant Acacia wood floors. The apartment boasts Hickory wood floors, enhancing the home's inviting atmosphere.Additional comforts include a tankless gas water heater, Insta-hot feature at the kitchen sink, a fireplace, and a gas stove for culinary enthusiasts. Outdoor living is complemented by both upper and lower covered patios.Practical enhancements include a central vacuum system throughout the house and apartment, facilitating effortless maintenance. A new HVAC system was installed in 2024. This residence represents a unique fusion of contemporary amenities, income potential, and sustainable living in a highly desirable location. With an accessory dwelling unit (ADU) above the garage and separate parking, it is ideally suited for dual living arrangements or home-based businesses, offering opportunities for additional income. Main house is 5 bed 4 bath ADU is 1 bed 1 bath.
$1,745,000
90292 SHORE Ln Eugene, OR 97402
- Type:
- Single Family
- Sq.Ft.:
- 3,058
- Status:
- Active
- Beds:
- 4
- Lot size:
- 4.44 Acres
- Year built:
- 2023
- Baths:
- 4.00
- MLS#:
- 24407134
ADDITIONAL INFORMATION
Gorgeous brand new modern farmhouse on almost 5 acres just a stone's throw from Fern Ridge Reservoir. This "legacy" estate was the original Huey family homestead and current owners demolished old house and built new, while keeping and enhancing the outbuildings and landscape/hardscape, adding a fabulous 40' in-ground heated pool with on-demand safety cover to maximize outdoor enjoyment. A dream property for hobby farm enthusiasts with 4-stall barn, pastures, fenced and cross fenced OR business owners that want to capitalize on live/work on one property with giant 33x45 workshop with two 16' roll up doors, 40x45 metal pole barn with 220v and additional 50x30 4-car detached garage OR imagine the possibilities of venue space to host private events....OR just live peacefully here and utilize the acreage and outbuildings as you wish. The well-designed home features mostly main level living with near zero entry both front and back, with bonus room, full bath, and closet upstairs for entertainment, guests or use as a 4th bedroom ensuite. Amazing solar exposure allows you to live the dream from sunrise to sunset from tending to the amazing rose garden to lounging poolside, dinner on the covered patios or tending to your livestock, or perhaps spending days or evenings at Fern Ridge on your boat or paddleboard. Gated electric entries both front and side, ample parking for larger gatherings, 14GPM well, main septic for house and additional septic for barn/workshop, 25k Kubota engine oil-fed generator in its own mini garage with additional storage and above ground fuel storage tanks, UG sprinklers for manicured lawn/garden area, fenced and gated dog run, 3 frost freezes/water bibs at the barn, and 40 year old Japanese maples, award winning Rhododendrons, azaleas, vintage rose bushes propagated by Tom Bowhan, cross bred dogwood trees, sequoia trees, mature palms, and many other plant varieties found in Hawaii. Your search for your all-encompassing dream property is over!
$375,000
2002 Brewer Ln Eugene, OR 97401
- Type:
- Single Family
- Sq.Ft.:
- 1,472
- Status:
- Active
- Beds:
- 3
- Lot size:
- 0.21 Acres
- Year built:
- 1949
- Baths:
- 2.00
- MLS#:
- 818337
- Subdivision:
- Willagillespie
ADDITIONAL INFORMATION
Accepted Offer with Contingencies. This gem is tucked away in a well-established neighborhood with easy access to U of O, Valley River Center, and everything else you could need right around the corner on Coburg Rd. Brand new LVP flooring was just installed in the utility room, kitchen, the guest bathroom and upstairs. The fridge and dishwasher are new. The shop has built in work benches and lots of room for you to do projects when you aren't hanging out in the hot tub on your covered gazebo. The lot is large, safe and private. Come see!
$765,000
1955 GRAHAM Dr Eugene, OR 97405
- Type:
- Single Family
- Sq.Ft.:
- 2,608
- Status:
- Active
- Beds:
- 6
- Lot size:
- 0.59 Acres
- Year built:
- 1936
- Baths:
- 2.00
- MLS#:
- 24621545
ADDITIONAL INFORMATION
Price Improvement!! This fully restored one of a kind gem of a home is move in ready and waiting for you! Sitting on a large private lot the welcoming entry way features a large patio with brick outdoor fireplace, lounge, seating area and cozy outdoor dining area. Inside this preserved historic homes is timeless decor. You'll find original hardwood floors, stained glass chandelier style lighting, original light switches and door knobs, pine wainscot panel walls, wood frame windows and shutters, and original french doors. Both bathrooms have been updated with modern comfort but classic style. You'll find custom honeycomb tile, marble wall tile, glass shower box, a barn door entry, and lots of storage. The original architecture offers great separation of space, with two bedrooms per wing and an additional two rooms in the upper loft. The large galley style kitchen has original cupboards, stainless appliances, lots of countertop space, storage, dining room, and a patio that leads to an enclosed dog run. Both family room and den have a wood fireplace, built-ins, large windows and lots of natural light. Off the den and through the french doors there is a newly built deck that beautifully showcases how private the large backyard is. Enjoy the fruit trees and piece and quiet of this vintage home. This home was originally owned by Hall of Famer Joe "Flash" Gordon, an Oregon Duck turned New York Yankee and Cleveland Indians secound basemen who inspired the comic book Flash Gordon. This is your chance to own a piece of history. Option to purchase lot in front as a package deal!
$419,500
4850 CENTER Way Eugene, OR 97405
Open House:
Sunday, 11/24 12:00-2:00PM
- Type:
- Single Family
- Sq.Ft.:
- 960
- Status:
- Active
- Beds:
- 3
- Lot size:
- 0.15 Acres
- Year built:
- 1962
- Baths:
- 1.00
- MLS#:
- 24214419
ADDITIONAL INFORMATION
Single-level home renovated in 2024 with new cabinets, quartz countertops, bathtub, water heater, luxury vinyl tile and garage door opener, new interior and exterior paint. Minutes to the Ridgeline and Amazon Trails, South Eugene schools, parks and restaurants. Easy access to the University of Oregon and the Lane Community College. Original hardwood floors in living room and bedrooms. Private, lush fenced backyard with established grape and fig. Oversized 2 car garage with separate entrance provides great space for parking, storage or shop.
$3,495,000
90535 COBURGHILLS Dr Eugene, OR 97408
- Type:
- Single Family
- Sq.Ft.:
- 4,082
- Status:
- Active
- Beds:
- 4
- Lot size:
- 80 Acres
- Year built:
- 2012
- Baths:
- 4.00
- MLS#:
- 24160895
ADDITIONAL INFORMATION
Discover your own private luxury nestled within the Coburg Hills, just moments from downtown Coburg and Eugene. This exceptional property spans 80 acres and offers unparalleled views, blending NW charm with sophisticated elegance. The main residence, a two-story masterpiece, boasts a modern open floor plan designed to maximize natural light and panoramic views from every room. Custom iron railings and immaculate rough sawn white oak flooring enhance the sense of luxury. The chef-style kitchen is complete with quartz countertops, a Wolf range, expansive island, sub zero refrigerator, and a spacious walk-in pantry. Adjacent are an oversized laundry room and a home office. The vaulted great room opens to a covered outdoor living space complete with a fireplace, additional heaters, television, and built-in barbecue perfect for year-round entertaining. The main floor primary suite offers a walk-in shower, double vanity, built-in storage, and a generous walk-in closet. Upstairs, two bedrooms share a substantial closet, alongside a full bathroom, media room, and a flexible space ideal for storage or a home office. A separate Casita provides additional comfort with its kitchenette, bedroom, sitting area, and full bathroom. The property also features a detached 4-bay garage with a workshop, gas heat, wood stove, and bathroom. Additional amenities include a Koi pond, a large fenced garden, a 5-bay pole barn, root cellar, and a 30K Diesel generator for peace of mind. Enjoy leisurely moments in the outdoor hot tub and infrared sauna or gather around the fire pit to soak in the stunning views of Lane County. The property includes valuable timber with recent estimates between $325,000 to $435,000, projecting a 40% increase in 15 years to approximately $450,000 to $600,000, making it not only a luxurious retreat but also a wise investment in future growth and sustainability. Discover a place where luxury meets tranquility that feels like you're on top of the world.
$400,000
1040 JEFFERSON St Eugene, OR 97402
- Type:
- Single Family
- Sq.Ft.:
- 872
- Status:
- Active
- Beds:
- 2
- Lot size:
- 0.09 Acres
- Year built:
- 1924
- Baths:
- 1.00
- MLS#:
- 24620578
ADDITIONAL INFORMATION
Step into an inviting covered front porch to enter this quaint, pristine 1924 Bungalow. Experience creative blending of vintage 1920s with all the modern, 21st Century conveniences at your fingertips. Immerse in the care and devotion of present owners, who preserved that magic of life experienced 1 century ago in this cozy, whimsical cottage. Charmingly staged and decorated home comes fully equipped with newer appliances, dishes, cutlery, pots, pans and every detailed nuance for a turnkey, established 6 plus years, successful Airbnb. One guest recently stated; (quote) I've stayed at dozens of Airbnb's worldwide, and Rhapsody in Blue is one of the absolute best. It's got that special something that is kind of indescribable. It just feels like love! And it has absolutely everything you could think of, even things you haven't thought of. Great location, walkable to everything, just perfect. (end quote) The newer dual-pane windows create peace and serenity from the outside world, while the ductless heat pump brings warmth in winter months, and refreshingly cool air in summer months. Additional features: Newer roof, Laundry room with Washer/Dryer, Darling backyard with Pavers Patio, Table, Chairs, Umbrella, and a Gravel Parking Pad for off Street Parking in the front to protect guests cars. Also an oversized Detached one-Car Garage, that is accessed off street and perfect for Owners Storage, or a possible Studio for additional rentable space? This property has a walk score of 92 on Zillow, accessible to myriad restaurants in Downtown and the Whit. Also short jaunt to various concert venues, the University of Oregon, and the state-of-arts, Hayward Field. Just down the street is public transportation, and the Fairgrounds is a few short blocks away. A rare gem as a Home, or AirBnB it will go fast! Don't miss out! Schedule private showing with your Realtor before next guest arrives!
$439,900
5547 TRADITION Aly Eugene, OR 97402
- Type:
- Single Family
- Sq.Ft.:
- 1,817
- Status:
- Active
- Beds:
- 3
- Lot size:
- 0.08 Acres
- Year built:
- 2017
- Baths:
- 3.00
- MLS#:
- 24682548
ADDITIONAL INFORMATION
Modern 3 bedroom, 2 1/2 bath home with an open concept floor plan featuring a spacious living and dining room area. The living room is enhanced with laminate flooring and a gas fireplace. The kitchen offers granite countertops, a pantry, and stainless steel appliances. Upstairs, you'll find a loft area. The master bedroom includes a vaulted ceiling, a walk-in closet, and a full bath with double sinks, granite countertops, and built-in storage. The home also features a 2-car garage, a large covered patio, and a fully fenced backyard.
- Type:
- Manufactured/Mobile Home
- Sq.Ft.:
- 924
- Status:
- Active
- Beds:
- 2
- Year built:
- 1977
- Baths:
- 2.00
- MLS#:
- 24571808
ADDITIONAL INFORMATION
Back on the market through no fault of the seller. This inviting home in Briarwood Park offers a comfortable and convenient lifestyle in a gated 55+ community.Features include a chef's kitchen with stainless-steel appliances, front/rear bedrooms, a master suite with a walk-in shower, and energy-efficient upgrades like insulated windows and a heat pump. Enjoy private surroundings and two covered decks for outdoor relaxation. Residents also enjoy access to a clubhouse with a pool, party room, and activities. Embrace the convenience and comfort of this welcoming community. Schedule your tour today!
- Type:
- Manufactured/Mobile Home
- Sq.Ft.:
- 1,100
- Status:
- Active
- Beds:
- 2
- Year built:
- 1969
- Baths:
- 2.00
- MLS#:
- 24672899
ADDITIONAL INFORMATION
Brand new carpets, new fridge. All appliances are included. Great location in the park across from the clubhouse, near the pool and mail kiosk. Lakewood Vista is a beautifully maintained 55+ community. Manufactured home only, no land. Feels like a resort with a new clubhouse and many activities.


Eugene Real Estate
The median home value in Eugene, OR is $469,000. This is higher than the county median home value of $416,200. The national median home value is $338,100. The average price of homes sold in Eugene, OR is $469,000. Approximately 46.21% of Eugene homes are owned, compared to 49.65% rented, while 4.14% are vacant. Eugene real estate listings include condos, townhomes, and single family homes for sale. Commercial properties are also available. If you see a property you’re interested in, contact a Eugene real estate agent to arrange a tour today!
Eugene, Oregon has a population of 173,278. Eugene is more family-centric than the surrounding county with 27.33% of the households containing married families with children. The county average for households married with children is 25.61%.
The median household income in Eugene, Oregon is $55,776. The median household income for the surrounding county is $59,016 compared to the national median of $69,021. The median age of people living in Eugene is 35.1 years.
Eugene Weather
The average high temperature in July is 81.5 degrees, with an average low temperature in January of 34.1 degrees. The average rainfall is approximately 47 inches per year, with 3 inches of snow per year.
