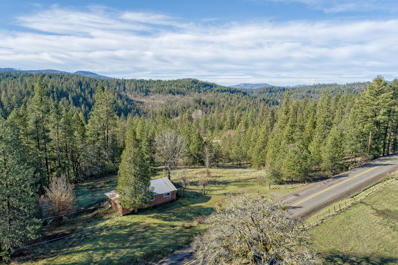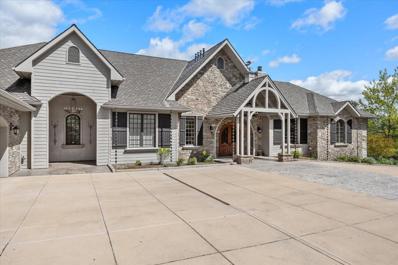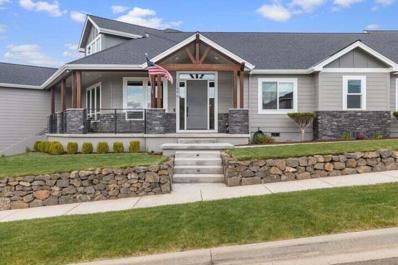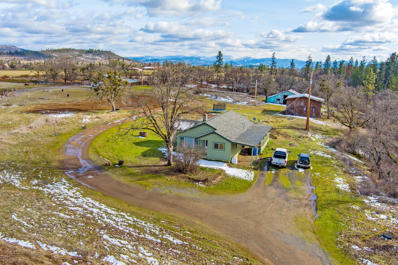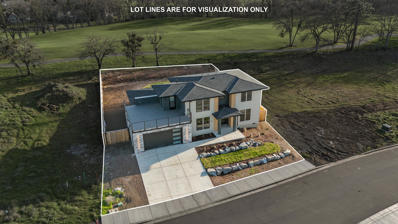Eagle Point OR Homes for Sale
- Type:
- Single Family
- Sq.Ft.:
- 936
- Status:
- Active
- Beds:
- 3
- Lot size:
- 10 Acres
- Year built:
- 1960
- Baths:
- 1.00
- MLS#:
- 220176711
- Subdivision:
- N/A
ADDITIONAL INFORMATION
Rare opportunity to own this well established 10.00 +/- acres on the highly desirable Cobleigh Rd at an affordable price. Adjoining over 6,000 +/- acres of public land to the NW that waters of Big Butte Creek meander through. Endless recreational opportunities, gentle slopes to level tiers, offering plenty of space for a dream home. Historical homesite established w/Jackson county, that's been kept in place for the ease of future development. Located far enough away for a nature escape, yet close enough to Butte Falls to conveniently offer small town amenities like schools, restaurant/tavern & basic shopping. Only a half hour drive to the larger city amenities in Medford. Two separate ingress/egress allows options of easy paved access at the south & additional access from the north to the lower pasture/ seasonal spring area to the SW corner of the property. Mature timber, open meadows & tiered topography provide stunning hillside views & privacy makes it an ideal getaway/ residence.
$3,500,000
1918 Stevens Road Eagle Point, OR 97524
- Type:
- Single Family
- Sq.Ft.:
- 10,069
- Status:
- Active
- Beds:
- 4
- Lot size:
- 19.99 Acres
- Year built:
- 2007
- Baths:
- 7.00
- MLS#:
- 220175755
- Subdivision:
- N/A
ADDITIONAL INFORMATION
Nestled on 20 acres, this haven of privacy offers breathtaking sunrises of Mount McLaughlin. Just a short distance from Medford International Airport, it seamlessly blends rural serenity with modern convenience. The 10000+sq ft. home features 4 beds, and 7 baths, along with a spacious kitchen, island, and Butler's pantry. Elevate your living experience with multiple guest suites like a wine cellar, elevator, family room, two offices, kitchenette, panic room, ICF construction, Earth Advantage efficiency, geothermal HVAC, and solar. Plus, the whole house backup generator and smart home technology controls provide peace of mind and modern living at its finest.Experience the convenience of a four-car attached garage and a two-car detached garage. This property is self-sufficient with over 6000 gallons of water storage, 3,000 propane gallons, and a large greenhouse. Come see where the tranquility of rural life meets the luxury of contemporary living.
- Type:
- Single Family
- Sq.Ft.:
- 2,400
- Status:
- Active
- Beds:
- 4
- Lot size:
- 0.54 Acres
- Baths:
- 3.00
- MLS#:
- 220167468
- Subdivision:
- Eagle Crest Overlook Subdivision
ADDITIONAL INFORMATION
Custom home to be built by Scaglione Building and Development. This is your opportunity to work with an amazing builder who cares about his clients and pays attention to ALL of the details. This will be a 2400 sq ft single story custom home. This home has the option for 4 bedrooms and 2 baths or 3 bedrooms with an office. Also, includes a double 2 car garage! Options are endless and builder is flexible to make this your HOME and modify it to fit your needs. Builder is willing to adjust and add other options for additional costs. Build has not yet started. Waiting for you to make it your own and build your home! Pictures are for illustration purposes only.
- Type:
- Single Family
- Sq.Ft.:
- 1,511
- Status:
- Active
- Beds:
- 3
- Lot size:
- 29.45 Acres
- Year built:
- 1974
- Baths:
- 1.00
- MLS#:
- 220160338
- Subdivision:
- N/A
ADDITIONAL INFORMATION
End of the Road Ranchette on the outskirts of Eagle Point, OR. Situated on nearly 30 acres this very private and secluded property is ready for your final touches. The home itself is a modest 1500 sq.ft. with 3 bed, 1 bath with open living area. The property is also fenced with some cross fencing, large year round pond, easements for Rogue River irrigation access, and amazing view of the surrounding mountains. This would be a top spot to remodel the existing home or build your dream home! Lots of options here.
- Type:
- Single Family
- Sq.Ft.:
- 2,787
- Status:
- Active
- Beds:
- 4
- Lot size:
- 0.23 Acres
- Year built:
- 2024
- Baths:
- 3.00
- MLS#:
- 220158181
- Subdivision:
- Eagle Point Golf Community
ADDITIONAL INFORMATION
Beautiful home on the 16th fairway of the Eagle Point Golf course. Notice the second story deck above the garage to enjoy mountain views out front and golf course views out of the backyard. Inside this 4 bedroom + Office 2.5 bathroom beauty you will find fantastic design touches like an oversized fireplace in the great room, open concept design with 9' ceilings, and chef's kitchen complete with CAFE 36'' range and matching hood. The master suite is on the main floor, boasts a luxurious dual sink vanity, and a curb-less walk in tile shower complete with a custom glass door. The backyard boasts a huge covered concrete patio and golf course views!
 |
| The content relating to real estate for sale on this website comes in part from the MLS of Central Oregon. Real estate listings held by Brokerages other than Xome Inc. are marked with the Reciprocity/IDX logo, and detailed information about these properties includes the name of the listing Brokerage. © MLS of Central Oregon (MLSCO). |
Eagle Point Real Estate
The median home value in Eagle Point, OR is $510,000. This is higher than the county median home value of $397,600. The national median home value is $338,100. The average price of homes sold in Eagle Point, OR is $510,000. Approximately 66.28% of Eagle Point homes are owned, compared to 31.93% rented, while 1.79% are vacant. Eagle Point real estate listings include condos, townhomes, and single family homes for sale. Commercial properties are also available. If you see a property you’re interested in, contact a Eagle Point real estate agent to arrange a tour today!
Eagle Point, Oregon has a population of 9,600. Eagle Point is less family-centric than the surrounding county with 25.03% of the households containing married families with children. The county average for households married with children is 27.52%.
The median household income in Eagle Point, Oregon is $73,159. The median household income for the surrounding county is $61,020 compared to the national median of $69,021. The median age of people living in Eagle Point is 36.5 years.
Eagle Point Weather
The average high temperature in July is 89.3 degrees, with an average low temperature in January of 31.2 degrees. The average rainfall is approximately 25 inches per year, with 3.7 inches of snow per year.
