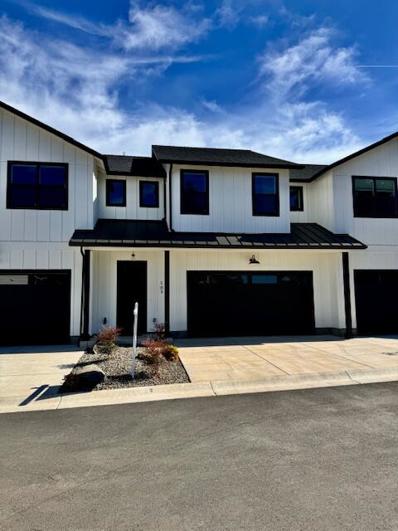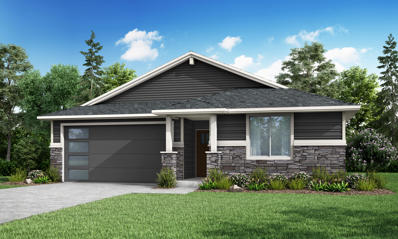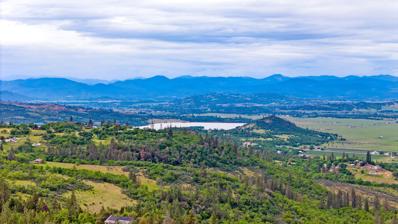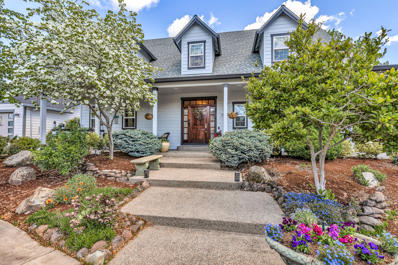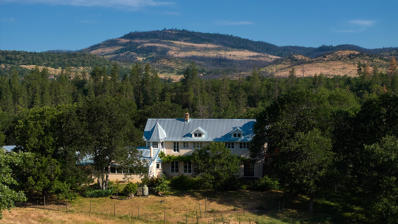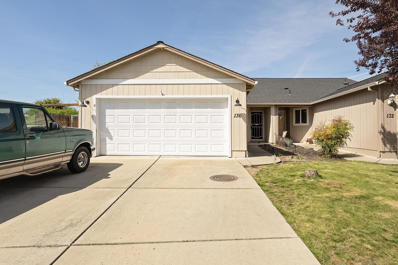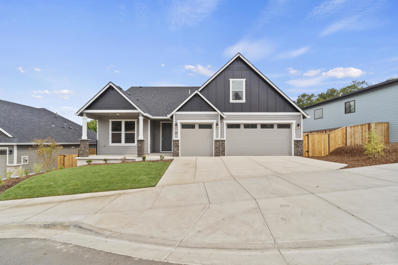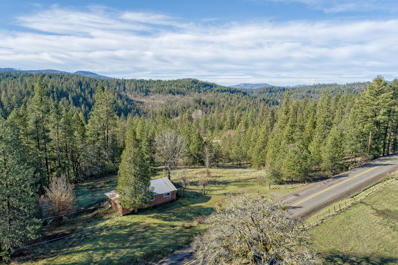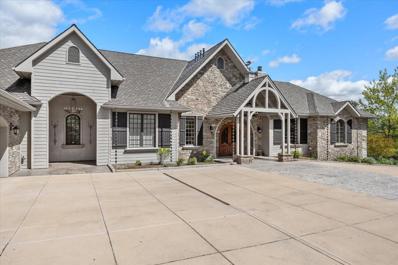Eagle Point OR Homes for Sale
- Type:
- Single Family
- Sq.Ft.:
- 1,739
- Status:
- Active
- Beds:
- 3
- Lot size:
- 0.05 Acres
- Year built:
- 2023
- Baths:
- 3.00
- MLS#:
- 220185363
- Subdivision:
- N/A
ADDITIONAL INFORMATION
Discover modern living on the Robert Trent Jones Eagle Point Golf Course. Nestled within a gated community, our brand-new townhomes offer an unparalleled lifestyle, complete with amenities such as a pickleball court, swimming pool, dog park, and club house. This home features an open floor plan, 3 bedrooms, 2.5 bathrooms, 1739 sq ft, 10' ceilings on the bottom floor, 9' ceilings on the top floor, large gas fireplace, laminate floors, great storage space and tankless hot water heater. Gourmet kitchen offers an island eating bar, quartz counters, gas range/oven, stainless appliances, beverage/wine fridge, and abundant soft close cabinetry. The primary bedroom offers beautiful views and large walk-in closet, attached bathroom with dual sinks, large tiled shower and tile floors. Guest hall bathroom has tile floors, tile tub/shower combo, and quartz countertop. Large, finished 2 car garage, covered back patio. Photos are for illustrative purposes only.
- Type:
- Single Family
- Sq.Ft.:
- 2,765
- Status:
- Active
- Beds:
- 4
- Lot size:
- 0.24 Acres
- Year built:
- 2006
- Baths:
- 3.00
- MLS#:
- 220185102
- Subdivision:
- Eagle Point Golf Community
ADDITIONAL INFORMATION
This stunning home in a beautiful community with awesome neighbors is ready for its new owners. The views in this home are a 10++. Enjoy a massive, full-length covered patio for entertainment and relaxation. The kitchen is for any gourmet cook and has beautiful cabinets and countertops. The spacious floor plan has excellent lighting, and all bedrooms are oversized. The building lot to the right of the home is also included in the sale. The address for the lot is 40 Pebble Creek Rd. You could build another home for a family member or guests. Great opportunity.
- Type:
- Single Family
- Sq.Ft.:
- 1,930
- Status:
- Active
- Beds:
- 4
- Lot size:
- 0.2 Acres
- Year built:
- 2024
- Baths:
- 4.00
- MLS#:
- 220184342
- Subdivision:
- Eagle Point Golf Community
ADDITIONAL INFORMATION
New construction in the desirable Eagle Point Golf Community! Live comfortably in this 1,930 square foot home with three full bedrooms, three full bathrooms, a guest suite and powder room. Enjoy single level living with this spacious layout whether it is enjoying a delicious meal in your dining nook with plenty of windows letting in natural light or relaxing after a long day in your open great room. Enjoy your large stand up shower or soak away your stress in the separate bathtub. Two extra bedrooms share privacy and a Jack and Jill bathroom as they are located across the home from the master bedroom in their own hallway. Floor plans are computer generated and actual construction may vary. Pricing, dimensions, exteriors and specifications are subject to change. Plans and finishes vary from one neighborhood to another.
- Type:
- Single Family
- Sq.Ft.:
- 2,298
- Status:
- Active
- Beds:
- 4
- Lot size:
- 0.18 Acres
- Year built:
- 2018
- Baths:
- 2.00
- MLS#:
- 220182901
- Subdivision:
- Eagle Point Golf Community Phase 10
ADDITIONAL INFORMATION
This 2018 home is like new and comes with a 3 year First American home warranty. Home is in excellent condition and has items that you might still have to pay for after closing on a new home. Home had many upgrades when it was built. Features honed leather granite countertops, hewn finished engineered hardwood floors, transom windows, ceiling fans, coffered ceilings, 3 car garage, covered patio, custom finished concrete. Kitchen has an extra row of soft close cabinets with slide outs on the lower row, an island with sink, 6 burner gas stove top, 2 built-in ovens, walk-in pantry, open dining area & living room. Dining area & living room have a view of patio & the stone finished gas fireplace. Living room features coffered ceiling. Spacious primary with walk-in closet, large soaking tub, dual head walk-in shower & double vanities. Yards have built-in sprinkler and drip systems. Raised planters stay. 4th bed could be craft room/office. Smoke/pet free. Wood floors are refinished like new.
- Type:
- Single Family
- Sq.Ft.:
- 3,414
- Status:
- Active
- Beds:
- 5
- Lot size:
- 5.02 Acres
- Year built:
- 2012
- Baths:
- 3.00
- MLS#:
- 220182595
- Subdivision:
- N/A
ADDITIONAL INFORMATION
Prepare to be impressed by this exceptional 5+ acre view property tucked away in a private setting above Agate Lake with breathtaking panoramic views of the lake, Mt. Mcloughlin & the Cascade Mts. This impressive custom built two story, 3,414 SF home offers multi-generational luxury living. The main level boasts an open floor plan with gorgeous touches throughout, custom gourmet kitchen, large great room, huge master suite, 2 guest bedrooms & guest bath. The lower level has a beautiful 1,018 SF guest apartment with it's own kitchenette, bath, 2 guest bedrooms, separate laundry facility & its own private patio too. 2 car attached garage, 1,200 SF heated shop with full bath & RV hook-ups. Large decks to take in the stunning sunsets, stone patio with fire pit. All this & a complete solar power system & wired for stand-by generator as well. There's so much more to see here! See attached Home & Property Amenities List. Call Listing Agent to schedule a showing to view this amazing property.
- Type:
- Single Family
- Sq.Ft.:
- 4,287
- Status:
- Active
- Beds:
- 4
- Lot size:
- 0.21 Acres
- Year built:
- 2004
- Baths:
- 6.00
- MLS#:
- 220181320
- Subdivision:
- Falling Leaf Subdivision
ADDITIONAL INFORMATION
Perfect multi generational, one of a kind custom home in a quiet neighborhood close to the Eagle Point Golf Course. This home includes a huge Master Bedroom, plus a very large In-law-suite that is 25'x26'. There is an ADA bathroom AND 12'x12'+ Flex space with its own private entrance. The seller has taken pride in the property with new roof in 2022, new split HVAC system, exterior paint, dishwasher and rain gutters. The large kitchen features granite countertops, pull out drawers and pantry. The two other bedrooms are considered primary having private bathrooms and walk-in closets. Additional characteristics are; gas fireplace, central vacuum system, recirculating water pump, surround sound, holiday internal light switch and low maintenance yards. The garage features a half bath and a massive RV barn as well as room for your largest vehicles. There is a side gate that has ample room for a boat/RV or toys and it includes two storage sheds. This is a must see home! (See attached doc.)
$1,100,000
1800 S Obenchain Road Eagle Point, OR 97524
- Type:
- Single Family
- Sq.Ft.:
- 3,287
- Status:
- Active
- Beds:
- 3
- Lot size:
- 159.18 Acres
- Year built:
- 1987
- Baths:
- 4.00
- MLS#:
- 220181049
- Subdivision:
- N/A
ADDITIONAL INFORMATION
160 hundred and sixty acres nestled in its own valley with what seems like endless Oak savannas . The custom 3287 Sqft home with 2 Master Bedrooms and was built with pride of ownership. At the end of the mile-long private road you drive through the barn as you approach this county home. The home features large, inviting rooms and a wine cellar with a rock ceiling inside. The home has an array of stonework, the cabinets and woodwork are handcrafted and stained glass windows are displayed in various rooms. The topography is diverse, with lots of trees and meadows, multiple viewpoints . Since acquiring the property the owners have allowed the habitat to remain in its natural state and have cataloged 98 bird species on the property and various species of wildlife. The barn has an office,Tack room and a bathroom. Additional amenities include covered parking with an attached toolshed, several outbuildings, an RV spot with full hook-ups and a backup generator. the property is not a Drive by
- Type:
- Single Family
- Sq.Ft.:
- 1,244
- Status:
- Active
- Beds:
- 3
- Lot size:
- 0.09 Acres
- Year built:
- 2007
- Baths:
- 2.00
- MLS#:
- 220180150
- Subdivision:
- Cottonwood Village Phase 1
ADDITIONAL INFORMATION
Affordable, easy care single level home in Eagle Point now available! This 3 bedroom, 2 bath home with 1244 sq. feet built in 2007, has waterproof laminate flooring throughout (except carpet in two bedrooms). Kitchen with solid surface counters with rustic edge/backsplash, and all appliances stay. Open living/dining area with vaulted ceiling and ceiling fan with slider that accesses the covered patio/fenced backyard with sprinklers. Master bedroom w/vaulted ceiling and ceiling fan, side by side closets, access to the patio, and ensuite bath. Both bathrooms have granite counters. Two car attached garage and sprinklers front and back. ...Welcome Home!
- Type:
- Single Family
- Sq.Ft.:
- 2,978
- Status:
- Active
- Beds:
- 4
- Lot size:
- 0.19 Acres
- Year built:
- 2024
- Baths:
- 3.00
- MLS#:
- 220177356
- Subdivision:
- Eagle Point Golf Community
ADDITIONAL INFORMATION
Move-in ready! Our 2978 plan offers 3 bedrooms, 3 baths with a spacious office or additional bedroom, laundry room and master bedroom are all located on the main floor! The open kitchen includes slab quartz or granite counters, undermount sink, and shaker style Pacific Crest cabinetry. The combination great room and dining area provides sliding door access to the covered patio. An inviting gas fireplace beckons you back inside to relax and warm up on chilly nights. The upper level features an expansive loft space and two bedrooms with oversized walk-in closets. This home has a 3-car garage and front landscaping. Floor plans are computer generated and actual construction may vary. Please check in with onsite agent. *Promotions subject to change without notice*
- Type:
- Single Family
- Sq.Ft.:
- 936
- Status:
- Active
- Beds:
- 3
- Lot size:
- 10 Acres
- Year built:
- 1960
- Baths:
- 1.00
- MLS#:
- 220176711
- Subdivision:
- N/A
ADDITIONAL INFORMATION
Rare opportunity to own this well established 10.00 +/- acres on the highly desirable Cobleigh Rd at an affordable price. Adjoining over 6,000 +/- acres of public land to the NW that waters of Big Butte Creek meander through. Endless recreational opportunities, gentle slopes to level tiers, offering plenty of space for a dream home. Historical homesite established w/Jackson county, that's been kept in place for the ease of future development. Located far enough away for a nature escape, yet close enough to Butte Falls to conveniently offer small town amenities like schools, restaurant/tavern & basic shopping. Only a half hour drive to the larger city amenities in Medford. Two separate ingress/egress allows options of easy paved access at the south & additional access from the north to the lower pasture/ seasonal spring area to the SW corner of the property. Mature timber, open meadows & tiered topography provide stunning hillside views & privacy makes it an ideal getaway/ residence.
- Type:
- Single Family
- Sq.Ft.:
- 2,890
- Status:
- Active
- Beds:
- 5
- Lot size:
- 0.2 Acres
- Year built:
- 2024
- Baths:
- 4.00
- MLS#:
- 220176380
- Subdivision:
- Eagle Point Golf Community
ADDITIONAL INFORMATION
Move-in ready!! The 2890 is a multi-generational plan offering 3 bedrooms and a large bonus room on the upper floor and a separate living area with entrance through garage in addition to your main living space on the main floor.The open kitchen includes slab quartz or granite counters, under-mount sink, and shaker style cabinetry. The combination great room and dining area provides sliding door access to the covered patio. An inviting gas fireplace beckons you back inside to relax and warm up on chilly nights. Floor plans are computer generated and actual construction may vary. Please check in with onsite agent.
$3,500,000
1918 Stevens Road Eagle Point, OR 97524
- Type:
- Single Family
- Sq.Ft.:
- 10,069
- Status:
- Active
- Beds:
- 4
- Lot size:
- 19.99 Acres
- Year built:
- 2007
- Baths:
- 7.00
- MLS#:
- 220175755
- Subdivision:
- N/A
ADDITIONAL INFORMATION
Nestled on 20 acres, this haven of privacy offers breathtaking sunrises of Mount McLaughlin. Just a short distance from Medford International Airport, it seamlessly blends rural serenity with modern convenience. The 10000+sq ft. home features 4 beds, and 7 baths, along with a spacious kitchen, island, and Butler's pantry. Elevate your living experience with multiple guest suites like a wine cellar, elevator, family room, two offices, kitchenette, panic room, ICF construction, Earth Advantage efficiency, geothermal HVAC, and solar. Plus, the whole house backup generator and smart home technology controls provide peace of mind and modern living at its finest.Experience the convenience of a four-car attached garage and a two-car detached garage. This property is self-sufficient with over 6000 gallons of water storage, 3,000 propane gallons, and a large greenhouse. Come see where the tranquility of rural life meets the luxury of contemporary living.
 |
| The content relating to real estate for sale on this website comes in part from the MLS of Central Oregon. Real estate listings held by Brokerages other than Xome Inc. are marked with the Reciprocity/IDX logo, and detailed information about these properties includes the name of the listing Brokerage. © MLS of Central Oregon (MLSCO). |
Eagle Point Real Estate
The median home value in Eagle Point, OR is $499,000. This is higher than the county median home value of $397,600. The national median home value is $338,100. The average price of homes sold in Eagle Point, OR is $499,000. Approximately 66.28% of Eagle Point homes are owned, compared to 31.93% rented, while 1.79% are vacant. Eagle Point real estate listings include condos, townhomes, and single family homes for sale. Commercial properties are also available. If you see a property you’re interested in, contact a Eagle Point real estate agent to arrange a tour today!
Eagle Point, Oregon has a population of 9,600. Eagle Point is less family-centric than the surrounding county with 25.03% of the households containing married families with children. The county average for households married with children is 27.52%.
The median household income in Eagle Point, Oregon is $73,159. The median household income for the surrounding county is $61,020 compared to the national median of $69,021. The median age of people living in Eagle Point is 36.5 years.
Eagle Point Weather
The average high temperature in July is 89.3 degrees, with an average low temperature in January of 31.2 degrees. The average rainfall is approximately 25 inches per year, with 3.7 inches of snow per year.
