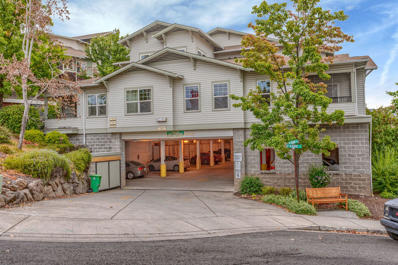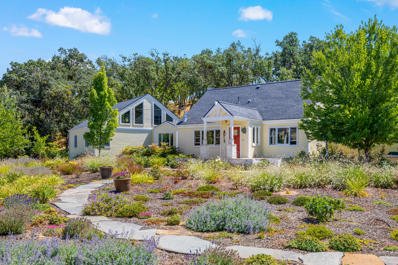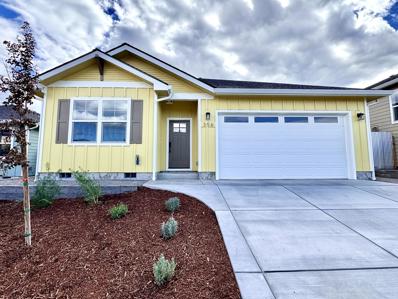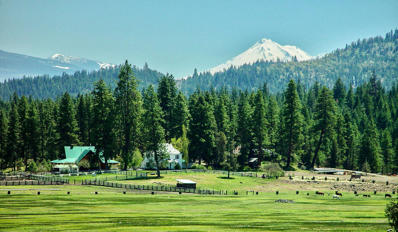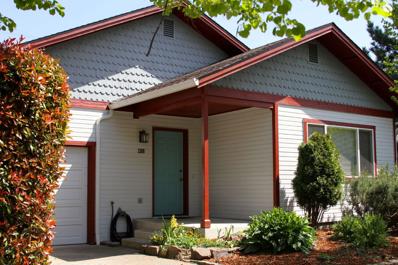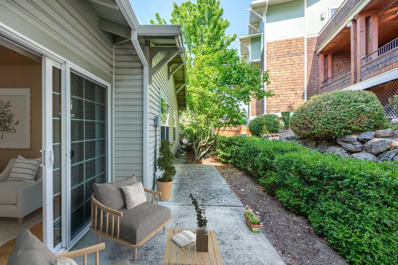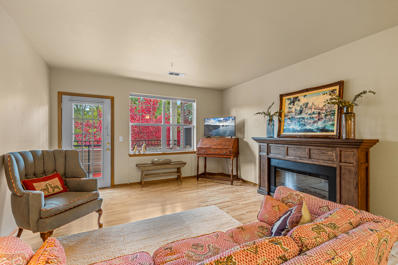Ashland OR Homes for Sale
- Type:
- Single Family
- Sq.Ft.:
- 2,624
- Status:
- Active
- Beds:
- 3
- Lot size:
- 30.92 Acres
- Year built:
- 1980
- Baths:
- 2.00
- MLS#:
- 220190291
- Subdivision:
- N/A
ADDITIONAL INFORMATION
Lovely Oregon Horse Property! 30+ acres surrounded by BLM and US Forestry land giving you miles and miles of riding and recreation. Located just 1 mile from Lily Glen Equestrian Park and about 5 miles from the Howard Prairie Resort. The inviting home was completely renovated in 2015 and has an open floor plan with a wrap -around covered porch. At 2624sqft with a large living room, perfect screened in porch for the summer evenings, 3 bedrooms and2 bathrooms plus a bonus room upstairs. 48 x 44 barn with stalls, access to outdoor pens, round pen and tack room. Land is fenced and cross fenced and cleared just right for your pasture and shady trees. This off the grid property is powered by a solar with new generator and batteries. The generator has an auto switch when necessary. This home will come furnished! The climate provides for solar power year round! Don't miss out of the Oregon Equestrian Dream this property provides!
- Type:
- Single Family
- Sq.Ft.:
- 4,382
- Status:
- Active
- Beds:
- 4
- Lot size:
- 24.96 Acres
- Year built:
- 2007
- Baths:
- 4.00
- MLS#:
- 220190043
- Subdivision:
- N/A
ADDITIONAL INFORMATION
Custom prairie style in a sought-after location just a mile outside of town. Gated entrance, tremendous privacy, endless views including Pilot Rock, Mt. Ashland & Pompadour. Primary level living w/ the exception of a secondary suite & media room on the second floor. Designed for prime indoor/outdoor entertaining. The kitchen is a dream w/ Verde Marinace granite counters/backsplash, 48'' Dacor Dual Fuel Convection Ovens, oversized island, Soapstone Farm Sink, Integrated KitchenAid Dish Drawers & refrigerator. Roomy primary suite w/ Travertine bath, walk-in shower, soaking tub, large walk-in closet w/ extensive built-ins. Impressive great room w/Fireplace, gorgeous canarywood floors, quality wood & iron clad windows + high ceilings. Two offices, 1200+ SF garage, TID irrigation, solar panels, fire pit & courtyard patios, fully enclosed garden w/ raised beds, mature fruit trees, low maintenance landscaping + so much more. The exterior was recently painted + two newer heat pumps.
$399,000
317 Maple Street Ashland, OR 97520
- Type:
- Single Family
- Sq.Ft.:
- 1,810
- Status:
- Active
- Beds:
- 4
- Lot size:
- 0.16 Acres
- Year built:
- 1950
- Baths:
- 2.00
- MLS#:
- 220190025
- Subdivision:
- N/A
ADDITIONAL INFORMATION
Amazing opportunity in Ashland! Situated on a corner lot next to the Hospital. Sold As-Is, this home has a ton of potential. Four bedrooms, two baths, this home is perfect for a contractor or someone who wants to put a little sweat equity into making it their own. 1,388 square feet on the main level and 422 square feet finished space in the basement level. The basement has an additional 610 square feet that is not included in the total square footage.
$698,000
6820 Highway 66 Ashland, OR 97520
- Type:
- Single Family
- Sq.Ft.:
- 2,342
- Status:
- Active
- Beds:
- 4
- Lot size:
- 0.38 Acres
- Year built:
- 1966
- Baths:
- 2.00
- MLS#:
- 220189716
- Subdivision:
- N/A
ADDITIONAL INFORMATION
Set back from the road, this special property with lovely rural setting has gorgeous views of Emigrant Lake. You will love the sunset views from the expansive decking that overlooks the sweet yard with lawn area, plantings and privacy hedges. This home is large, stylish and comfortable. Overly spacious living room with fireplace & double walls of large windows framing the stunning views. Open floor plan also features the view dining room with built-in buffet counter and delightful kitchen with ornamental tile. This is a great set up for family or entertaining. Primary bedroom and bath complete the main level. Two steps down lead to a large family room, separate bedroom and additional bonus room. At the far end of living room stairway leads to another large living space with separate entrance, bedroom and bath. Lots of room for extended family or perfect setup for guests. This is an immaculate property, very well cared for.
$529,000
508 N Main Street Ashland, OR 97520
- Type:
- Single Family
- Sq.Ft.:
- 1,498
- Status:
- Active
- Beds:
- 3
- Lot size:
- 0.08 Acres
- Year built:
- 1895
- Baths:
- 2.00
- MLS#:
- 220189681
- Subdivision:
- N/A
ADDITIONAL INFORMATION
LOOKING FOR POSSIBILITIES?... CLASSIC VICTORIAN AS UNIQUE AS ASHLAND. This charming home offers the option of being a 3 bedroom 2 full bath home or a two bedroom with an established licensed Airbnb that has historically made as much as $26,000 gross a year with an average of 2-4 nights a week. Or you can live in half and run a small business like an attorney, massage therapist, or counseling practice, in the private entrance parlor. Your choice! Features include large primary bedroom and full bath upstairs, lots of storage in basement, dry sauna, washer, dryer and refrigerator. There are two outdoor patios, 3 deeded parking spaces, and a Murphy bed in downstairs bedroom/office. Basic home warranty included. Less than a mile from downtown and what makes Ashland so inviting, this home is a great investment! Owner is an Oregon licensed Principal Broker.
$648,000
1372 Iowa Street Ashland, OR 97520
- Type:
- Single Family
- Sq.Ft.:
- 1,633
- Status:
- Active
- Beds:
- 4
- Lot size:
- 0.29 Acres
- Year built:
- 1910
- Baths:
- 3.00
- MLS#:
- 220189661
- Subdivision:
- N/A
ADDITIONAL INFORMATION
Charming one level home with covered porch and back deck with detached cottage in central location close to downtown Ashland, schools, SOU, Scienceworks, shopping and parks. Main home (1372 Iowa) approximately 1633 square feet is a 3 bedrooms, 2 bath (ome with claw foot tub) with large Living room, separate dining, nice kitchen and large laundry/mud room with access to level back yard. The detached cottage (1364 Iowa) is a one bedroom, office and 1 bath darling cottage approximately 860 square feet. Property is landscaped for privacy for both units and has mature plants and various fruit trees. Dwelling square footage is per Jackson County Assessor and buyer to verify.
$549,900
805 Hillview Drive Ashland, OR 97520
- Type:
- Single Family
- Sq.Ft.:
- 2,620
- Status:
- Active
- Beds:
- 3
- Lot size:
- 0.97 Acres
- Year built:
- 1929
- Baths:
- 2.00
- MLS#:
- 220189644
- Subdivision:
- N/A
ADDITIONAL INFORMATION
Opportunity abounds!!! Come check out this 1929 built home situated on almost 1 acre close to services and the college. See all the charm that comes with this era of home, inside and out. There is a large barn and the beginnings of a backyard oasis. This property offers a 2 car attached garage with a bonus area above as well as a single car detached garage. Step inside to enjoy the decorative architecture with arched windows and doorways, hardwood and tile floors and a basement area. Large primary suite offers access to back yard. Bring your ideas and your toolbelt and make this place shine again.
$349,000
462 Lori Lane Ashland, OR 97520
- Type:
- Townhouse
- Sq.Ft.:
- 1,764
- Status:
- Active
- Beds:
- 3
- Lot size:
- 0.04 Acres
- Year built:
- 1989
- Baths:
- 2.00
- MLS#:
- 220189509
- Subdivision:
- Glennvista Estates
ADDITIONAL INFORMATION
An abundance of natural light filters in through the wall of windows in the living room of this thoughtfully designed townhome. Three bedrooms and two bathrooms with approx 1764 SF. There is a main level bedroom and bathroom. Kitchen opens to the dining room with access to the back deck. Soaring ceiling in the main living area with stairs leading to the upper-level landing. Upstairs has the two additional bedrooms and spacious shared bathroom. Primary bedroom has amazing views of Grizzly Peak. New carpeting throughout as well as a new A/C system installed in '24. Glenn-Vista Estates is a well-run HOA with an onsite manager. The monthly fees include exterior maintenance of the structures as well as all of the maturely landscaped grounds. Also includes enjoyment of the common area pool, hot tub/ spa and exercise room. Great location with close proximity to beautiful downtown Ashland, Oregon! Don't miss this one, it's a good value awaiting the next owner's personal touches!
- Type:
- Condo
- Sq.Ft.:
- 736
- Status:
- Active
- Beds:
- 1
- Year built:
- 1999
- Baths:
- 1.00
- MLS#:
- 220189459
- Subdivision:
- N/A
ADDITIONAL INFORMATION
Lovely top floor condominium which is smaller in size but the floor plan is amazing! Large kitchen with dining area, lots of counter space and cabinets and views of lush landscaping. Door to spacious balcony area to enjoy those lovely fall evenings. Vaulted ceiling in living room, large windows for natural light and new TV mounted on wall for your enjoyment. Bathroom with low step in shower, built in linen closet and easy access to bedroom or out to hallway. Full size washer and dryer in separate entry closet. Very close to community clubhouse and fitness center and elevator access to the parking garage and storage area. Enjoy the many amenities of the Mountain Meadows 55+ Community - clubhouse, dining room, fitness center with indoor pool, 4 acre park, community garden, woodshop and game room. Participate in the many activities and special events. Great price - must see!
- Type:
- Single Family
- Sq.Ft.:
- 1,254
- Status:
- Active
- Beds:
- 3
- Lot size:
- 0.08 Acres
- Year built:
- 2024
- Baths:
- 2.00
- MLS#:
- 220189328
- Subdivision:
- N/A
ADDITIONAL INFORMATION
Experience modern elegance in this beautifully designed Beach Creek home. This 3-bedroom, 2-bathroom home features an open floor plan with vaulted ceilings and lots of windows that fill the living space with natural light and views of the surrounding mountains. The kitchen is a highlight, with granite countertops, top-of-the-line stainless steel appliances including an induction oven, and custom soft-close cabinets with under cabinet lighting. This Net Zero/Earth Advantage Platinum Certified home is as eco-friendly as it is luxurious, equipped with solar panels and high-efficiency heating. The primary suite offers a spa-like bathroom with dual vanity sinks, a custom tileshower and floors, a large linen closet and a large walk-in closet. Designed with accessibility in mind, the home includes wide doorways and hallways. The fully fenced patio off the primary bedroom provides a serene, low-maintenance outdoor space. Located in Ashland, with easy access to downtown and local parks.
- Type:
- Single Family
- Sq.Ft.:
- 1,926
- Status:
- Active
- Beds:
- 2
- Lot size:
- 0.1 Acres
- Year built:
- 2000
- Baths:
- 2.00
- MLS#:
- 220189318
- Subdivision:
- N/A
ADDITIONAL INFORMATION
Views galore are the theme of this one of a kind Mountain Meadows home! Large windows highlight a different view out of each room. This home has an open floor plan with two primary bedrooms, one of which has a door to the back patio area. Enjoy your morning coffee nestled by the fireplace, relaxing on the front porch or puttering on the back private patio. There is plenty of outdoor personal space for your gardening endeavors, private relaxation or pet needs. There are newly refinished hardwood floors throughout with an expansive dining and living room and kitchen with an eat-in-nook. There is lots of storage with plenty of closet space and a laundry room off of the kitchen. There is also a bonus space that can be used as a storage area, craft room or whatever you choose! Enjoy the Clubhouse, fitness center w/pool, Meadowlark Dining Room, and beautiful parks at Ashland's only 55+ Resort Community - Mountain Meadows.
$1,475,000
2700 E Main Street Ashland, OR 97520
- Type:
- Single Family
- Sq.Ft.:
- 3,150
- Status:
- Active
- Beds:
- 3
- Lot size:
- 5.02 Acres
- Year built:
- 2015
- Baths:
- 3.00
- MLS#:
- 220188442
- Subdivision:
- N/A
ADDITIONAL INFORMATION
Your country estate awaits: five acres five minutes from downtown Ashland. Owners have transformed a 1935 farmhouse into a luxurious retreat with abundant use of natural materials, upscale fixtures and modern systems. Natural light illuminates the multiple private and public spaces, making them warm and welcoming. Gather in the charming and well-appointed kitchen or relax in the den or living room. The private master wing with soaring cedar cathedral ceiling and spa-like bath with rainforest marble will make you feel like you're in an upscale resort. Lush gardens, a spectacular water feature and beautiful flagstone and brick patios designed by an award-winning Bay Area landscaper surround the home and invite you outdoors. The grounds feature year-round color and interest, an orchard and a deck with valley views, power and water. The private, detached guest house has a bedroom, living room and full bath for your guests or office use, plus workshop and 2-car garage. Truly a magical spot
- Type:
- Townhouse
- Sq.Ft.:
- 952
- Status:
- Active
- Beds:
- 2
- Year built:
- 1979
- Baths:
- 2.00
- MLS#:
- 220188427
- Subdivision:
- N/A
ADDITIONAL INFORMATION
Sought after home close to DOWNTOWN Ashland! This charming 2 bed, 1.5 bath townhome is an end unit that features recent renovations that include updated bathrooms, laminate plank flooring, interior paint, and light fixtures plus it has 2 parking spaces, one of which is covered. Enjoy your fully fenced backyard that's low maintenance. Close proximity to Lithia Park, restaurants, community events, and much more!
$4,500,000
2700 N Valley View Rd Ashland, OR 97520
- Type:
- Single Family
- Sq.Ft.:
- 9,879
- Status:
- Active
- Beds:
- 2
- Lot size:
- 708 Acres
- Year built:
- 2015
- Baths:
- 5.00
- MLS#:
- 24264999
ADDITIONAL INFORMATION
Centrally located along the west coast I-5 corridor, this spectacular one-of-a-kind home, on 700 awe-inspiring acres, offers magnificent sanctuary and adventure, as well as convenience. One of the most naturally beautiful regions of the country, this area of southern Oregon is known for a developing wine industry and phenomenal outdoor recreation opportunities. Characterized by four distinct seasons and mild winters, the climate is one of the most sought-after in North America. Designed to reflect and honor the majesty of this natural environment, this home sits on a high bench with open terraces that bring the view so close, you feel like you could reach out and touch it. Unique features like all rounded corners and smooth edges, a perfectly balanced use of the natural elements, and purposeful architectural design, create a remarkable effect, both peaceful and expansive. This home is beyond custom: it is a work of art. This property is an unparalleled place to rejuvenate and become inspired. A few minutes drive from I-5, the property immediately embraces you in a sanctuary of wilderness, where magnificent elk herds can be seen roaming the rolling meadows and oak savanas. Two enormous rock faces rise from a blanket of green and greet you as you gently climb higher and approach this spectacular home. This astonishing home is one of a kind. Earthen tiles cascade down four distinct, rounded rooves crowned with small cupolas, capturing the geometrical beauty of Byzantine architecture. Beneath the tiles, the outer walls are smooth stucco, accented with a myriad of windows, rounded and flowing, reminiscent of the graceful and curvaceous architecture of Antoni Gaudi. Domes and crests of stucco stand against the sky, giving the impression of a white-washed chapel on the island of Mykonos. Despite its references to world-class art and architecture, this home also has its own distinct and extraordinary style.
- Type:
- Single Family
- Sq.Ft.:
- 2,496
- Status:
- Active
- Beds:
- 4
- Lot size:
- 0.16 Acres
- Year built:
- 1978
- Baths:
- 3.00
- MLS#:
- 220188246
- Subdivision:
- N/A
ADDITIONAL INFORMATION
*** Motivated Seller is willing to do some updating for the new buyer! New flooring? What do you need? Located at the end of a peaceful cul-de-sac in the Ashland Hills, this 4 bedroom, 3 bathroom home lives large! Featuring 3 bedrooms, 2 bathrooms and a spacious living area on the main floor. The kitchen is equipped with stainless steel appliances, a breakfast bar, pantry and ample natural light. With access to the upper deck through the dining room, you are able to enjoy the perks of indoor/outdoor living. The primary suite is sizable and features custom built-ins and mountain views. The lower level has a second master suite with an bathroom, an additional living area, laundry room and storage. Covered decks both upstairs and downstairs. Home would make a great two family set up. So much home and in a wonderful location!
$699,900
332 Randy Street Ashland, OR 97520
- Type:
- Single Family
- Sq.Ft.:
- 1,513
- Status:
- Active
- Beds:
- 3
- Lot size:
- 0.11 Acres
- Year built:
- 2024
- Baths:
- 2.00
- MLS#:
- 220188200
- Subdivision:
- N/A
ADDITIONAL INFORMATION
Another great low maintenance, single level home to be built by Taylored Elements Construction in the West Village subdivision which is just .8 of a mile from downtown Ashland. It's built to Earth Advantage standards with green features and energy efficiency including solar panels, EV charger in the 2 car garage and ductless heating and cooling system. This 3 bedroom, 2 bathroom single level home will have a gas fireplace in the living room, lots of windows for abundant natural light, engineered hardwood floors in main living areas, carpet in bedrooms, tile floors in bathroom and laundry room, quartz countertops and custom cabinets with soft close drawers. The home has a front porch and back patio plus the yard is fully landscaped with drip irrigation and side to back yard 6 foot fencing. Estimated completion in 2024. See attached map for other lot/build package availability. Property taxes will be established upon completion.
- Type:
- Single Family
- Sq.Ft.:
- 4,668
- Status:
- Active
- Beds:
- 4
- Lot size:
- 5.35 Acres
- Year built:
- 2009
- Baths:
- 3.00
- MLS#:
- 220188193
- Subdivision:
- N/A
ADDITIONAL INFORMATION
Rare Ashland opportunity on a 5+ acre tax lot, close proximity to town, only 2 miles up DIMR. This stunning open concept home, is over 4,668 sq ft with 3 bedrooms & 3 full bathrooms. Innovative design w/ radius walls, stucco exterior & perfect window placement. Rustic maple hardwood cabinets, trim & flooring. The dream kitchen has a Wolf cooktop, double ovens, full freezer/fridge combo, two sinks, & granite counters. Travertine, granite & marble adorn the entry. Main level master w/ large walk-in closet, serene bath w/ double head shower & corner tub. There is a second living area on the main floor. 360-degree views from the tower room, perfect for a home office. The wine cellar and bonus rec room downstairs complete the house. Single car garage + detached RV shop. Views of Mt. Ashland, Pompadour Bluff & the Ashland city lights. The landscaping is nothing short of a dream w/ raised beds, mature trees, sitting areas and more. Don't miss the creek frontage.
- Type:
- Mobile Home
- Sq.Ft.:
- 399
- Status:
- Active
- Beds:
- 1
- Year built:
- 2006
- Baths:
- 1.00
- MLS#:
- 220187856
- Subdivision:
- N/A
ADDITIONAL INFORMATION
Discover the charm of this fully furnished cabin nestled in Campers Cove at Hyatt Lake Resort! Whether you crave serenity or adventure, this cabin serves as an ideal home base for crafting unforgettable experiences. Indoors, find a fully furnished retreat featuring a master bedroom. The well-equipped kitchen with a gas range is perfect for whipping up meals after a day of exploration. Abundant natural light enhances the inviting ambiance throughout. Step outside onto the expansive deck, complete with a hot tub, offering ample space for relaxation. This versatile cabin grants easy access to a myriad of outdoor activities such as hiking, fishing, boating, biking, snowshoeing, cross-country skiing, and snowmobiling. Embrace the best of both worlds - your private sanctuary and a savvy investment. Don't miss your chance to own a slice of mountain paradise!
$729,900
356 Randy Street Ashland, OR 97520
- Type:
- Single Family
- Sq.Ft.:
- 1,600
- Status:
- Active
- Beds:
- 3
- Lot size:
- 0.11 Acres
- Year built:
- 2024
- Baths:
- 2.00
- MLS#:
- 220187590
- Subdivision:
- N/A
ADDITIONAL INFORMATION
Come see this newly completed home by Taylored Elements Construction just a few minutes from downtown Ashland. It is single level, with 3 beds, 2 baths, has an open floor plan, gas fireplace in the living room, vaulted ceiling, lots of windows for abundant natural light, engineered hardwood floors in main living areas, carpet in bedrooms, tile floors in bathrooms & laundry room, quartz countertops and custom cabinets with soft close drawers throughout. The farmhouse sink in the kitchen island, full tile backsplash, stainless steel appliances and pantry cabinet add to the luxurious feel. A primary suite bedroom wall has a special treatment for extra character, walk-in closet, dual sinks & tiled walk in shower. Utilize the back patio and fully landscaped yard with drip irrigation and 6 foot fencing. Earth Advantage standard build certification provides green features & energy efficiency with solar panels, EV charger in the 2 car garage and ductless heating and cooling system. Taxes TBD.
$10,770,000
16799 Highway 66 Ashland, OR 97520
- Type:
- Single Family
- Sq.Ft.:
- 4,520
- Status:
- Active
- Beds:
- 11
- Lot size:
- 958.7 Acres
- Year built:
- 1985
- Baths:
- 7.00
- MLS#:
- 220187591
- Subdivision:
- N/A
ADDITIONAL INFORMATION
Within 25 miles of downtown Ashland in the Siskiyou National Forest, this ranch offers a rare opportunity spanning 958+ acres of meadows, forest, live water & views featuring 106 acres of surface water rights from the headwaters of Beaver Creek. The rare resort status allows diverse uses like lodging, weddings, events & retreats. Improvements include a historic home, 4100 s/f ''museum'' building, 3 log cabins for guest lodging, 9270 s/f Great Western Hall with commercial kitchen & room for 300 guests. The Outback Campground includes commercial kitchen, amphitheater, teepees, tents, camping spaces w/ water hookups, archery range & pond with water slide. Plans include a lodge, restaurant, spa & more under existing resort approvals allowing expansion with general store, chapel, shops, guesthouses & more. This property offers unmatched potential as a destination resort, poised for growth with existing infrastructure. Discover your once in a lifetime opportunity at the New Frontier Ranch!
- Type:
- Single Family
- Sq.Ft.:
- 1,100
- Status:
- Active
- Beds:
- 3
- Lot size:
- 0.11 Acres
- Year built:
- 1994
- Baths:
- 2.00
- MLS#:
- 220187313
- Subdivision:
- Clear Creek Subdivision
ADDITIONAL INFORMATION
Cozy Ashland Craftsman-style cottage in the well-loved Mill Pond community. Walk to the growers' market, bike path, Garfield Park, and downtown. Solar panels provide electricity to keep your heating and cooling costs low. Newly refinished solid maple floors gleam throughout the entire home. Updated kitchen with new laminate countertops and recent stainless steel refrigerator and range. You'll find additional storage with the garage attic pull down stairway. This all-electric home was built in 1994 to Super Good Cents standards and is well-insulated, with an efficient heat pump for comfort and savings with winter heating and summer air conditioning. Relax outdoors in this quiet landscaped retreat with lovely fruit trees, garden beds and no lawn to mow. The drip-irrigated cherry, persimmon, apple, plum, quince, pear, olive, raspberries, and pomegranate provide delicious treats for your dining table. This home is being sold by the original owner and has always been gardened organically.
- Type:
- Condo
- Sq.Ft.:
- 731
- Status:
- Active
- Beds:
- 1
- Year built:
- 1999
- Baths:
- 1.00
- MLS#:
- 220187252
- Subdivision:
- N/A
ADDITIONAL INFORMATION
This one bedroom, one bath condominium in award winning Mountain Meadows +55 Retirement Community is situated perfectly for easy living. The property is light and bright with a roomy kitchen open to the living room. There is a sunny skylight and pretty glass doors leading out to a private patio. The condo has laminate wood floors and brand-new bedroom carpet. There is covered access to the Clubhouse and fitness center which are just steps from the property. Parking and storage located in the lower-level parking area easily accessed by an elevator. This condominium is cheerful and inviting and ready for its new owner!
- Type:
- Condo
- Sq.Ft.:
- 1,634
- Status:
- Active
- Beds:
- 3
- Year built:
- 1999
- Baths:
- 2.00
- MLS#:
- 220187169
- Subdivision:
- Mountain Meadows Subdivision Phase 1
ADDITIONAL INFORMATION
Experience the best of Ashland living in this light, bright, well-maintained home in Southern Oregon's premiere 55+ community. Revel in the serene views of nature, a year-round creek, a private park, and the rolling hills. Enjoy your morning coffee or evening wine on the large covered balcony, with seasonal views of Mt. Ashland as your backdrop. The spacious living room and master bedroom are perfect for relaxation, while the kitchen offers ample space for a cozy eating nook. A versatile space with French doors makes an ideal office, study, or 3rd bedroom. With easy access to the Clubhouse through an elevator/skywalk system, your leisure time is just steps away. Assigned parking and storage in a covered garage are included for your convenience. Embrace a lifestyle of comfort and tranquility in this exceptional home and community!
- Type:
- Other
- Sq.Ft.:
- 1,268
- Status:
- Active
- Beds:
- 3
- Year built:
- 1959
- Baths:
- 2.00
- MLS#:
- 220187053
- Subdivision:
- N/A
ADDITIONAL INFORMATION
Lake Front! Give yourself, your family and friends the gift of a lifetime and create forever memories at this fabulous cabin at Hyatt Lake set amidst the pristine Oregon forest! Spend your summers out of the heat at the prized Southern Oregon mountain lakes, swimming, fishing and boating. Winters fresh snowfall is a delight as you gather around the fireplace after a day of cross-country skiing. Fall and spring are glorious. This cozy cabin features a large deck for dining over the lake, playing cards or relaxing with friends. Lake-view wonderful cozy interior with warm accents including spacious woodstove with rock surround and mantle that is the heart of the home. Rich wood flooring and wood walls, roomy kitchen with great counter space for group cooking and nice dining bar. 3 bedrooms, 1 1/2 baths. Wood storage shed. You deserve it!
$997,000
520 Helman Street Ashland, OR 97520
- Type:
- Single Family
- Sq.Ft.:
- 2,244
- Status:
- Active
- Beds:
- 4
- Lot size:
- 0.73 Acres
- Year built:
- 1947
- Baths:
- 2.00
- MLS#:
- 220187052
- Subdivision:
- N/A
ADDITIONAL INFORMATION
Immerse yourself in the Lithia Creekfront lifestyle. This 2,244SF single level home features 4 bds & 1.5 bthms & an additional .36ac lot adding to the lush garden setting with room to make future dreams come true. Large picture windows bathe the great room & living area in natural light. Dining area & woodstove seamlessly connect to the fully updated kitchen. Granite countertops, stylish tile backsplash & skylight where cooking feels like a starlit affair! Spacious breakfast bar island ideal for hosting gatherings. Large laundry/mud room w/cabinets, walk-in pantry & convenient utility sink w/access to back yard. Desirable split floor plan with En suite Primary bedroom & large, lovely finished upstairs office/playroom w/open beam ceiling. Personal putting green to perfect your skills, unwind in the hot tub or explore your Zen. Nearby School, restaurants, Shakespearean Theatre & gorgeous Lithia Park
 |
| The content relating to real estate for sale on this website comes in part from the MLS of Central Oregon. Real estate listings held by Brokerages other than Xome Inc. are marked with the Reciprocity/IDX logo, and detailed information about these properties includes the name of the listing Brokerage. © MLS of Central Oregon (MLSCO). |

Ashland Real Estate
The median home value in Ashland, OR is $570,000. This is higher than the county median home value of $397,600. The national median home value is $338,100. The average price of homes sold in Ashland, OR is $570,000. Approximately 49.82% of Ashland homes are owned, compared to 39.35% rented, while 10.83% are vacant. Ashland real estate listings include condos, townhomes, and single family homes for sale. Commercial properties are also available. If you see a property you’re interested in, contact a Ashland real estate agent to arrange a tour today!
Ashland, Oregon has a population of 21,348. Ashland is less family-centric than the surrounding county with 20.6% of the households containing married families with children. The county average for households married with children is 27.52%.
The median household income in Ashland, Oregon is $63,641. The median household income for the surrounding county is $61,020 compared to the national median of $69,021. The median age of people living in Ashland is 48 years.
Ashland Weather
The average high temperature in July is 88.5 degrees, with an average low temperature in January of 29.5 degrees. The average rainfall is approximately 22.3 inches per year, with 3.7 inches of snow per year.








