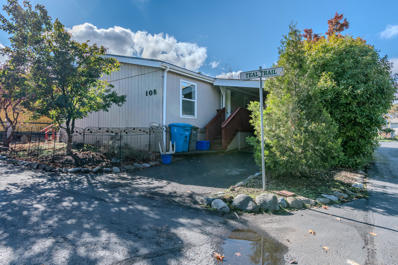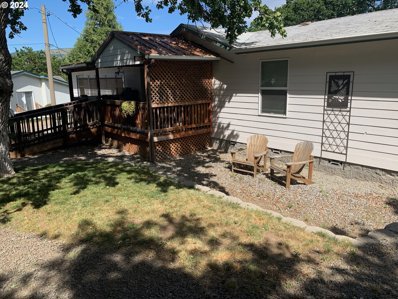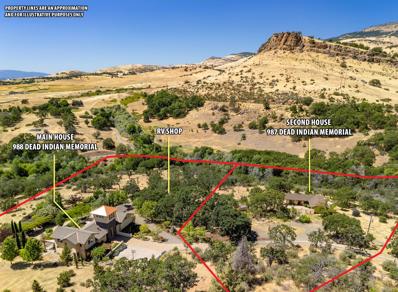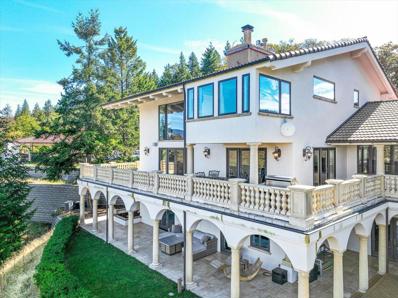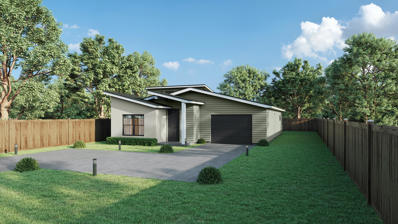Ashland OR Homes for Sale
- Type:
- Mobile Home
- Sq.Ft.:
- 1,080
- Status:
- Active
- Beds:
- 3
- Year built:
- 1997
- Baths:
- 2.00
- MLS#:
- 220192145
- Subdivision:
- N/A
ADDITIONAL INFORMATION
Be nimble. Be quick. Don't miss this 3/2 1997 double-wide at Wingspread which offers a perfect blend of comfort & functionality in a thoughtfully designed split, open floor plan. A standout feature is the separate entrance leading into a versatile room complete with shelving, ideal for remote work or creative pursuits. A side deck allows access to the office & the dining area. The kitchen, remodeled 10 years ago, makes a delightful space for cooking & gathering. Step out to the inviting back porch overlooking the flagstone patio area. This home boasts an 8-year-old roof, ensuring peace of mind. On a corner lot with 2 driveways means parking is a breeze. A large storage shed under the carport offers ample space. Inside you'll be captivated by the vaulted ceilings, laminate floors & the inviting ambiance filled with natural light from a solar tube. An electric fireplace lends a cozy feeling. Don't miss this opportunity to own a well-maintained home that combines style & practicality.
$525,000
240 MOBILE Dr Ashland, OR 97520
- Type:
- Mobile Home
- Sq.Ft.:
- 1,848
- Status:
- Active
- Beds:
- 3
- Lot size:
- 0.64 Acres
- Year built:
- 2004
- Baths:
- 2.00
- MLS#:
- 24417574
ADDITIONAL INFORMATION
WELCOME TO CLAYTON CREEK ESTATES! Come and enjoy the rural living within a short distance from downtown Ashland and close to Emigrant Lake. This spacious home is light and bright and located on .64 acres. Vaulted ceilings, lots of windows and open floor plan. Third bedroom has connecting access to 2nd bath. Large Master bedroom has walk-in closet, double vanity, soaking tub, and shower. Large detached covered parking structure for RV or vehicles with 4 additional parking spaces. 2 additional shop buildings with available power. Household water is provided via 3 community wells which are purity checked annually. Enjoy the beautiful views in this quiet neighborhood from your covered front deck or back patio.
$885,000
75 Wimer Street Ashland, OR 97520
- Type:
- Single Family
- Sq.Ft.:
- 1,616
- Status:
- Active
- Beds:
- 3
- Lot size:
- 0.21 Acres
- Year built:
- 1902
- Baths:
- 4.00
- MLS#:
- 220191856
- Subdivision:
- Nursery Street P.U.D.
ADDITIONAL INFORMATION
Gorgeous updated including plumbing and electric vintage home with charm remaining a few blocks to downtown Ashland. The main home has 3 bedrooms (2 with ensuite baths) the 3rd bedroom has an ensuite 1/2 bath. Formal living and dining and eat in large kitchen with breakfast bar and nook. Granite countertops. Wood floors on main level & carpet on stairs and bedrooms. The woodwork door trim is beautiful and probably original. Newer deck and A/C unit. Detached building (71 and 73 Wimer) are one level studio units with kitchens and baths. 73 Wimer has private deck. Main house is rented for $2375.00 per month & tenant pays utilities except water. Studios are rented for $1250.00 and $1350.00 per month with utilities included & they have a separate shared laundry facility. Unique property for owner occupied or income producing. Circular driveway for main home & 2 parking spaces in front for studios. Has been traveler accomodations in the past. Buyer to do own due diligence on use.
- Type:
- Single Family
- Sq.Ft.:
- 5,800
- Status:
- Active
- Beds:
- 4
- Lot size:
- 10.38 Acres
- Year built:
- 2009
- Baths:
- 3.00
- MLS#:
- 220191806
- Subdivision:
- N/A
ADDITIONAL INFORMATION
Rare Ashland Multifamily opportunity w/ TWO homes on two separate 5+ acre tax lots, only 2 miles up DIMR. Main house is 4,6868 sq ft (3 beds/3 baths), & the guest home is 1,132 sq ft (2/1). Innovative design w/ radius walls, stucco & perfect window placement. Rustic maple hardwood cabinets, trim & flooring. Dream kitchen w/ Wolf cooktop, double ovens, full freezer/fridge combo, 2 sinks, & granite counters. Travertine, granite & marble adorn the entry. 360-degree views from the tower room, perfect for a home office/potential 4th bedroom. Main level master w/ huge closet, serene bath w/ double headed shower & corner tub. There also is a second living area on the main floor. Wine cellar, large rec room, single car garage + detached RV shop. Second home was built in 2017 and is just as stunning. Views of Mt. Ashland, Pompadour Bluff & the Ashland city lights. The landscaping is nothing short of a dream, w/ raised beds, mature trees, sitting areas + more. Don't miss the creek frontage.
$2,395,000
3721 Old Highway 99 S Ashland, OR 97520
- Type:
- Single Family
- Sq.Ft.:
- 4,793
- Status:
- Active
- Beds:
- 4
- Lot size:
- 80.58 Acres
- Year built:
- 1981
- Baths:
- 5.00
- MLS#:
- 220191418
- Subdivision:
- N/A
ADDITIONAL INFORMATION
This home is EXTROARDINARY! If you are looking for a custom-built home with privacy, amenities, and incredible views... This is it. With a large pool overlooking the mountains, a hot tub, an outdoor kitchen, pizza oven, fireplace, and a gazebo, you'll never be bored. Step inside the great room and be greeted by the soaring ceilings, huge windows, a grand fireplace, and access to the deck. Chef's kitchen w/ oversized island, honed granite, double ovens, prep sink, heated & refrigerated drawers & 3 dishwashers. Black Walnut floors, custom cabinetry & an 8 burner Wolf range. Each bedroom is its own suite, spacious in size, with their own fireplace and views overlooking the valley. Don't forget about the greenhouse, the enclosed garden area and the game room for entertaining your friends and family with it's own bar. Water production is great and backed up with 15,000-gallon storage. Too much to list in a brief description, so come and tour this magnificent home yourself!
$598,000
648 Park Street Ashland, OR 97520
- Type:
- Single Family
- Sq.Ft.:
- 2,084
- Status:
- Active
- Beds:
- 3
- Lot size:
- 0.21 Acres
- Year built:
- 1959
- Baths:
- 4.00
- MLS#:
- 220191405
- Subdivision:
- N/A
ADDITIONAL INFORMATION
Nestled in the vibrant town of Ashland, this single-level craftsman offers a smart and comfortable layout. You're greeted by a warm and inviting living space featuring a wood burning fireplace, vaulted ceilings and a lovely eating area. The bright, open kitchen offers plenty of storage and looks out onto the oversized front yard. Need a dedicated workspace or a cozy entertainment area? The second living room offers versatility to suit your lifestyle. Retreat to the serene primary bedroom, where heated tile floors, a luxurious soaking tub, a tile shower, dual sinks, and a walk-in closet create a spa-like oasis. Everyone can enjoy their space and privacy with all the bedrooms having their own ensuite bathroom. The fully fenced backyard is perfect for entertaining and features an array of fruit trees, vibrant flowers, and raised garden beds. Don't miss this opportunity to own a truly exceptional home in the heart of Ashland. Schedule your private showing today!
$585,000
270 N First Street Ashland, OR 97520
- Type:
- Single Family
- Sq.Ft.:
- 1,345
- Status:
- Active
- Beds:
- 2
- Lot size:
- 0.05 Acres
- Year built:
- 2014
- Baths:
- 3.00
- MLS#:
- 220191380
- Subdivision:
- Railroad Addition (Ashland)
ADDITIONAL INFORMATION
Located in the sought-after Railroad District and completely move in ready. This hard-to-find modern style home won the City's Architectural Preservation Award in 2016. The grand open floor plan with extra tall ceilings on the main floor, helps the house live larger than the square footage. Luxury Vinyl Plank, tile and Marmoleum flooring throughout. Sleek granite counters in the kitchen with stylish tile backsplash. One of the primary bedrooms offers a walk-in tiled shower, dual sinks plus the perfect balcony access to overlook the newly re-vamped backyard and stunning mountain views. Energy efficient details throughout including newly installed solar panels. The second primary offers balcony views of the city. Fully gated and hard to find off-street parking (with an automatic gate for ease). The easy-care and surprisingly private yard features raised garden beds, paver patio, and a covered back porch. Welcome to the heart of Ashland, you're going to love it here.
$450,000
827 Pavilion Place Ashland, OR 97520
- Type:
- Condo
- Sq.Ft.:
- 1,888
- Status:
- Active
- Beds:
- 4
- Year built:
- 2002
- Baths:
- 3.00
- MLS#:
- 220191377
- Subdivision:
- N/A
ADDITIONAL INFORMATION
Spacious and move-in-ready condominium with two primary suites plus two additional guest bedrooms in Mountain Meadows - surrounded by parks and community gardens, just six minutes to Ashland's downtown plaza and the Oregon Shakespeare Festival! Unit features hardwood oak floors, new carpets, fresh interior paint, full ensuite bathrooms with jetted Whirlpool tubs and separate showers, vaulted dining and living room with gas fireplace and integrated speakers, kitchen with granite counters, pantry laundry room with washer and dryer, plus a half-bath powder room. Elevators to courtyard level with dedicated storage and parking. Association dues starting at $1,256.17 per month cover dining, exterior maintenance, common areas, landscaping, on-site management, along with access to Mountain Meadows fitness center, indoor pool, clubhouse, library, game room, woodworking shop, interest groups, concerts and events, community park, and gardens. Inquire for additional documentation and details!
$800,000
481 Lindsay Lane Ashland, OR 97520
- Type:
- Single Family
- Sq.Ft.:
- 2,783
- Status:
- Active
- Beds:
- 3
- Lot size:
- 0.12 Acres
- Year built:
- 2005
- Baths:
- 3.00
- MLS#:
- 220191262
- Subdivision:
- Billings Ranch Subdivision
ADDITIONAL INFORMATION
Lindsay Lane warms your heart on cool December evenings with a gorgeous gas fireplace and radiant heated, chestnut wood floors. Main level living is the highlight with a spacious primary suite featuring a jetted, soaking tub, dual-head tile shower and generous walk-in closet. Large picture windows throughout let the sunshine spill into the home. The community greenspace provides lots of room for tossing a ball with Spot, without any of the landscaping hassle. Billings Ranch greet you with a warm ''Welcome Home''.
- Type:
- Single Family
- Sq.Ft.:
- 1,405
- Status:
- Active
- Beds:
- 2
- Lot size:
- 0.26 Acres
- Year built:
- 2024
- Baths:
- 2.00
- MLS#:
- 220191213
- Subdivision:
- N/A
ADDITIONAL INFORMATION
Build your Ashland dream home on a private serene lot with creek frontage! This contemporary single-level home offers 1405 sqft of thoughtfully designed space with 2 bedrooms + office nook, 2 bathrooms and an attached garage. The open floor plan, vaulted ceilings, and transom windows create a bright and airy ambiance throughout. Enjoy luxurious living with quartz countertops, luxury vinyl floors, gas fireplace, gas range, stainless steel appliances, breakfast bar, pantry, mini-split heating & cooling system, walk-in closet, tiled shower, Moen fixtures and more. Earth Advantage certified, this home is 30% more energy efficient than built to 2024 code. With Suncrest Homes, a renowned builder of over 450 homes in the valley, you can easily customize a home to suit your lifestyle. Don't miss this rare opportunity to own a custom home on a lush, private lot just minutes from downtown. The process is super easy and there's no construction loan needed. 10-yr home warranty included!
- Type:
- Single Family
- Sq.Ft.:
- 1,629
- Status:
- Active
- Beds:
- 3
- Lot size:
- 0.31 Acres
- Year built:
- 2024
- Baths:
- 2.00
- MLS#:
- 220191211
- Subdivision:
- N/A
ADDITIONAL INFORMATION
Build your Ashland dream home on a private serene lot with creek frontage! This contemporary single-level home offers 1629 sqft of thoughtfully designed space with 3 bedrooms, 2 bathrooms, 2 office nooks, and an attached 2-car garage. The open floor plan, vaulted ceilings, and transom windows create a bright and airy ambiance throughout. Enjoy luxurious living with quartz countertops, luxury vinyl floors, gas fireplace, gas range, stainless steel appliances, kitchen island, pantry, mini-split heating & cooling system, walk-in closet, tiled shower, Moen fixtures and more. Earth Advantage certified, this home is 30% more energy efficient than built to 2024 code. With Suncrest Homes, a renowned builder of over 450 homes in the valley, you can easily customize a home to suit your lifestyle. Don't miss this rare opportunity to own a custom home on a lush, private lot just minutes from downtown. The process is super easy and there's no construction loan needed. 10-yr home warranty included!
$435,000
899 Park Street Ashland, OR 97520
- Type:
- Single Family
- Sq.Ft.:
- 1,388
- Status:
- Active
- Beds:
- 3
- Lot size:
- 0.26 Acres
- Year built:
- 1967
- Baths:
- 2.00
- MLS#:
- 220191111
- Subdivision:
- N/A
ADDITIONAL INFORMATION
Location, location, location! Looking for a move in ready home on a large 0.26 acre lot in the charming town of Ashland? If so, this is the one for you! This single level property features 3 bedrooms, 2 bathrooms, 1388 sq ft, woodstove, galley kitchen, attached 2 car garage, sprinkler system (front and back), detached shed, & much more! This is the perfect opportunity for anyone looking for an affordable home with a spacious backyard, so contact your agent for a personal tour, before it's too late!
$600,000
335 Tudor Street Ashland, OR 97520
- Type:
- Single Family
- Sq.Ft.:
- 2,148
- Status:
- Active
- Beds:
- 4
- Lot size:
- 0.22 Acres
- Year built:
- 1964
- Baths:
- 2.00
- MLS#:
- 220191032
- Subdivision:
- Quiet Village
ADDITIONAL INFORMATION
Nicely updated single level home on flat .22 acre lot in Quiet Village. This 2148 sqft home features 4 bedrooms + office & 2 baths on a very quiet street convenient to town, dog park, Greenway trail, ponds, & Helman school. Spacious living room w/fireplace & recessed lighting. Dining area french doors open to patio. Huge family room with skylight and large windows looks out onto backyard. Kitchen updated with granite & has a separate pantry and laundry room with utility sink. Primary bedroom with slider to private deck & three additional nice sized bedrooms plus a private office space. Large finished shed in back has heat & electric. Landscaped, fenced, sprinkler/drip system, mature pear and shade trees, & raised garden beds ready for your green thumb. Many recent updates include new exterior siding and paint, vinyl windows, sliders & doors, HVAC system, hot water heater, LVP flooring, new insulation & vapor barrier in crawl, and much more! Seller is an OR licensed realtor.
$949,000
2045 E Main Street Ashland, OR 97520
- Type:
- Single Family
- Sq.Ft.:
- 2,002
- Status:
- Active
- Beds:
- 3
- Lot size:
- 4.75 Acres
- Year built:
- 1965
- Baths:
- 2.00
- MLS#:
- 220190978
- Subdivision:
- N/A
ADDITIONAL INFORMATION
A unique opportunity! Situated on 4.75 acres, just 3 minutes from downtown Ashland in the heart of Southern Oregon wine country, this property has a compelling view of Grizzly Peak and a pond fed by Clay Creek, which runs 1,000' through the property. Step inside the spacious 2,002 sq ft, 3 bedroom, 2 bathroom, light-filled house with full solar array, custom kitchen, Pella architectural windows, and solar tubes. Now enjoy the view again. The detached one-car garage and shop with heat/AC, along with a 900 sq ft barn, provide additional hobby and storage space. Drift out to the mature, spacious landscaped garden and pasture, with table grapes, figs and fruit trees, including irrigation rights. Save on expenses with the solar array, heat pumps, septic, well, and low Jackson County taxes. Come on by - check it out for yourself.
- Type:
- Townhouse
- Sq.Ft.:
- 832
- Status:
- Active
- Beds:
- 2
- Year built:
- 1967
- Baths:
- 2.00
- MLS#:
- 220190933
- Subdivision:
- N/A
ADDITIONAL INFORMATION
Low-maintenance condominium across from Asante Ashland Community Hospital, less than three minutes from dog-friendly Scenic Park, Ashland's downtown plaza, and Lithia Park! Main level with laminate floors, updated kitchen with granite counters and stainless appliances, refinished wood-fronted cabinets, garden window, half-bath, dining area, and living room with sliding glass door to concrete patio with space for barbeque and outdoor dining. Upper-level full bathroom with double vanity and tub shower, two bedrooms with closets, and private balcony with view of Grizzly Peak. Tudor Heights association dues of $250 per month cover all landscaping and exterior maintenance including roof, outdoor lighting, water, sewer, garbage, and recycling. Inquire for details!
$385,000
616 Iowa Street Ashland, OR 97520
- Type:
- Condo
- Sq.Ft.:
- 1,368
- Status:
- Active
- Beds:
- 2
- Year built:
- 1990
- Baths:
- 2.00
- MLS#:
- 220190917
- Subdivision:
- N/A
ADDITIONAL INFORMATION
This Creekside Glen condo offers a peaceful, private community in a prime location, just steps from the heart of Ashland. Tucked back from the street, it provides easy access to downtown, the Shakespeare Festival, restaurants & groceries. The spacious, well-laid-out floor plan has an architectural feel with vaulted ceilings, skylights, cozy gas fireplace, main-level primary suite & spacious kitchen. The upstairs bedroom and bath offer privacy, with both bedrooms providing plenty of space! The attached oversized single-car garage offers indoor parking and extra storage, while the well-maintained grounds create a lush, serene setting. Enjoy your cozy deck nestled among the trees for shade and tranquility. Don't miss this close-in, private gem!
- Type:
- Townhouse
- Sq.Ft.:
- 1,714
- Status:
- Active
- Beds:
- 2
- Lot size:
- 0.05 Acres
- Year built:
- 2005
- Baths:
- 3.00
- MLS#:
- 220190906
- Subdivision:
- Buds Dairy APlanned Community
ADDITIONAL INFORMATION
Stylish and well-maintained townhome with unexpected views of trees and mountains from nearly every window! Main level with wide-plank hickory wood flooring, high ceilings, living room with electric fireplace, dining with chandelier, kitchen with solid-surface dining counter, abundant cabinet space, four-burner gas range oven, stainless Frigidaire refrigerator and dishwasher, glass door to fully-fenced backyard, pebbled concrete patio with pergola, mature shade trees, half-bath, and one-car garage. Spacious upper-level media room or office with glass door to private view balcony, primary bedroom with full ensuite bath and walk-in closet, guest bedroom with walk-in closet, full guest bath, and laundry room. Association dues of $100 per month cover landscaping maintenance for front yards and common areas, plus all irrigation water. New roof and touch-up painting in 2024. Two blocks from the future site of East Main Park, and within a flat half mile of the YMCA. Inquire for details!
- Type:
- Condo
- Sq.Ft.:
- 896
- Status:
- Active
- Beds:
- 2
- Year built:
- 1964
- Baths:
- 1.00
- MLS#:
- 220190820
- Subdivision:
- N/A
ADDITIONAL INFORMATION
Welcome to your dream condo! This meticulously updated property boasts breathtaking views and luxurious finishes that will take your breath away. Enjoy serene vistas right from your windows, perfect for relaxation or entertaining. The heart of the kitchen features stunning butcher block countertops, combining functionality with rustic charm. Freshly painted both inside and out creates a bright inviting atmosphere that blends beautifully throughout this home. Come see the elegant fixtures to high-quality materials, every detail has been thoughtfully chosen to enhance the home's aesthetic. Located next to a pristine golf course, this property offers a perfect blend of tranquility and recreational opportunities. Don't miss your chance to own this exquisite home!
$510,000
13880 Hwy 66 Ashland, OR 97520
- Type:
- Single Family
- Sq.Ft.:
- 1,488
- Status:
- Active
- Beds:
- 2
- Lot size:
- 5.55 Acres
- Year built:
- 1973
- Baths:
- 1.00
- MLS#:
- 220190777
- Subdivision:
- N/A
ADDITIONAL INFORMATION
Beautiful mountain home on over 5 acres that backs to the National Monument. Nestled amongst native trees, the sense of peace and privacy is immediate. The front porch welcomes guests as they enter the open floor plan. Crafted with timbers from the property, the vaulted wood ceilings are a highlight. The kitchen has solid maple cabinets and overlooks the greenhouse. The living area is graced with a beautiful fireplace constructed with rocks from the local quarry. A bank of picture windows provides an abundance of natural light and brings the outdoors in. The sunroom off the living area is a perfect place for morning coffee or evening meals. The main bedroom enjoys a deck overlooking the forest and a second bedroom is great for guests. The loft is a flexible space that could be used as a bedroom, office or media room. Outdoors is beautifully maintained with several outbuildings, including a greenhouse, shop/storage, pumphouse and oversized carport. Truly the best in mountain living.
$383,500
597 Mariposa Court Ashland, OR 97520
- Type:
- Condo
- Sq.Ft.:
- 1,513
- Status:
- Active
- Beds:
- 2
- Year built:
- 2000
- Baths:
- 2.00
- MLS#:
- 220190720
- Subdivision:
- Mountain Meadows Subdivision Phase 2
ADDITIONAL INFORMATION
Lovely Single-Level Mountain Meadows Condominium Home. Nestled in the heart of Ashland's renowned 55+ active lifestyle community, this gorgeous property offers a quiet setting and easy care living at an affordable price! Meticulously maintained and beautifully updated with lovely architectural detailing, quality wood flooring, gas fireplace, open living and dining areas, large sunny windows, well-appointed kitchen with solid surface counters and extensive cabinetry, a spacious guest room/den/office with en-suite bath and a charming primary bedroom with super storage, nice views and private bath. The home abounds with storage, including custom built-ins, oversized laundry/utility room with tub sink, great closet spaces and an oversized single garage. The Mountain Meadows HOA maintains the exteriors, roofs, gorgeous landscaping, generous common areas, clubhouse, fitness and pool center, walking trails and gardening areas--a true oasis! Come enjoy all this Fabulous Community has to Offer.
$850,000
970 Elkader Street Ashland, OR 97520
- Type:
- Single Family
- Sq.Ft.:
- 2,096
- Status:
- Active
- Beds:
- 3
- Lot size:
- 1.53 Acres
- Year built:
- 1975
- Baths:
- 2.00
- MLS#:
- 220190637
- Subdivision:
- N/A
ADDITIONAL INFORMATION
Enchanting custom home on rare private acreage within city limits - centrally located above SOU with nearby access to the Ashland Watershed Trails, just six minutes from Ashland's downtown plaza! Abundant natural light and airflow through operable wood-wrapped Sierra Pacific casement windows with metal-clad exteriors, motorized solar screens and awnings, composite deck, solid core doors, cork floors, 100-year-old reclaimed fir trim, kitchen with quartz counters, knotty alder cabinets with solid wood interiors, custom metal hardware, soft-close drawers and doors, stainless five-burner gas range with double oven, dining and living room with high vaulted ceilings, custom built-in cherry shelving and cabinets, gas fireplace with Oregon yew mantle, main-level primary and full bathroom, two upper-level bedrooms and full bathroom, lower level workshop and laundry room. Custom metal fencing, stairs, and bridges with seasonal Roca Creek and TID canal through property. Inquire for details!
$645,000
1120 Beswick Way Ashland, OR 97520
- Type:
- Single Family
- Sq.Ft.:
- 2,435
- Status:
- Active
- Beds:
- 4
- Lot size:
- 0.29 Acres
- Year built:
- 1970
- Baths:
- 3.00
- MLS#:
- 220190626
- Subdivision:
- Hope Subdivision
ADDITIONAL INFORMATION
Welcome to your dream home! This beautiful 2-story residence offers 4 spacious bedrooms and 3 full bathrooms, perfect for growing families or those who love to entertain. The home boasts a bright and airy layout with an inviting eat-in kitchen, ideal for morning coffee or casual family meals. Enjoy the comfort of cozy carpeted floors throughout, adding warmth and charm to every room. The large 2-car garage provides ample storage and parking space.Nestled in the heart of Ashland, this home is conveniently located near parks, schools, and shopping, making it an ideal spot for anyone seeking a blend of comfort and convenience. Don't miss the opportunity to make this your forever home!
$900,000
565 Ashland Street Ashland, OR 97520
- Type:
- Single Family
- Sq.Ft.:
- 2,562
- Status:
- Active
- Beds:
- 3
- Lot size:
- 0.4 Acres
- Year built:
- 1947
- Baths:
- 2.00
- MLS#:
- 220190406
- Subdivision:
- Peachblow Paradise Orchard
ADDITIONAL INFORMATION
What a unique opportunity! The primary home is a well-appointed mid-century cottage with charm throughout including arched doorways. The hardwood extends through much of the primary living area. Spacious kitchen features stainless appliances, quality cabinetry, Marmoleum floor and picture windows taking in the surrounding mountain views. The living room is oversized with an electric fireplace & built in cabinets. Situated on a large lot in a great location close to town, you are sure to appreciate the mature landscaping, privacy, roof top deck, and beautiful grounds. Main level offers 3 bedrooms/2 baths. The lower level has versatile finished space (not included in the square feet) and provides a full bathroom, kitchenette & separate entrance. In addition, there is a newer, 500 square foot single level home (1 bedroom/1 bathroom), perfect for multigeneration living, home office or rental income.
$440,000
3345 Highway 66 Ashland, OR 97520
- Type:
- Single Family
- Sq.Ft.:
- 2,310
- Status:
- Active
- Beds:
- 4
- Lot size:
- 0.43 Acres
- Year built:
- 1958
- Baths:
- 2.00
- MLS#:
- 220190344
- Subdivision:
- N/A
ADDITIONAL INFORMATION
Magical Ashland Creekside Oasis. Well built '60s range style home sits on a .43 ac lot. The spacious back yard leads down to year round Neil Creek. This 2310 sq ft, 4bd, 2bth. home has a two car garage, large utility room & separate pantry storage space. New carpet in back rooms & freshly painted living and dining areas. Enter the back yard from the dining area w/ nice size deck for entertaining. Enjoy the sauna down by the creek or sit and listen to the tranquil water running by. Lots of room for gardening in the private back yard. Some mature fruit & nut trees in front and back. Home sits back off the Hwy. Minutes to downtown Ashland and Emigrant Lake for summer recreation.
- Type:
- Mobile Home
- Sq.Ft.:
- 1,180
- Status:
- Active
- Beds:
- 2
- Year built:
- 1980
- Baths:
- 2.00
- MLS#:
- 220190330
- Subdivision:
- N/A
ADDITIONAL INFORMATION
Recently remodeled with numerous upgrades! This beautiful home features a brand-new roof, laminate flooring, updated cabinets, dishwasher, countertops, and fresh paint on the exterior. Four new skylights flood the open concept living area with natural light, leading to a convenient laundry/storage room, a dual vanity half bath, and two bedrooms. The primary suite boasts a custom-tiled shower. Two bonus rooms adding additional 220 Sq. feet to the home. With bamboo flooring adds to the home's expansive feel. The property is equipped for a gas range or gas fireplace, while the backyard is hot tub-ready with a newly raised fence and gate. The front yard also offers new and charming raised planter beds.
 |
| The content relating to real estate for sale on this website comes in part from the MLS of Central Oregon. Real estate listings held by Brokerages other than Xome Inc. are marked with the Reciprocity/IDX logo, and detailed information about these properties includes the name of the listing Brokerage. © MLS of Central Oregon (MLSCO). |

Ashland Real Estate
The median home value in Ashland, OR is $570,000. This is higher than the county median home value of $397,600. The national median home value is $338,100. The average price of homes sold in Ashland, OR is $570,000. Approximately 49.82% of Ashland homes are owned, compared to 39.35% rented, while 10.83% are vacant. Ashland real estate listings include condos, townhomes, and single family homes for sale. Commercial properties are also available. If you see a property you’re interested in, contact a Ashland real estate agent to arrange a tour today!
Ashland, Oregon has a population of 21,348. Ashland is less family-centric than the surrounding county with 20.6% of the households containing married families with children. The county average for households married with children is 27.52%.
The median household income in Ashland, Oregon is $63,641. The median household income for the surrounding county is $61,020 compared to the national median of $69,021. The median age of people living in Ashland is 48 years.
Ashland Weather
The average high temperature in July is 88.5 degrees, with an average low temperature in January of 29.5 degrees. The average rainfall is approximately 22.3 inches per year, with 3.7 inches of snow per year.
