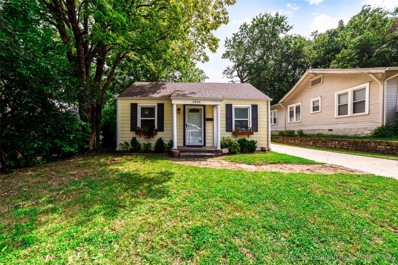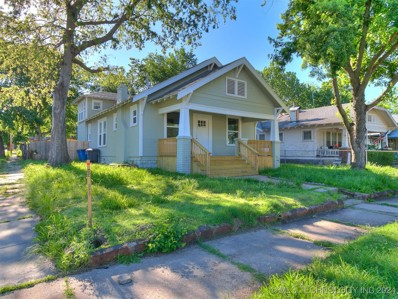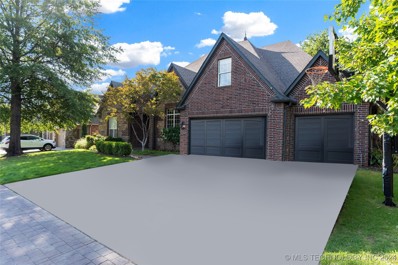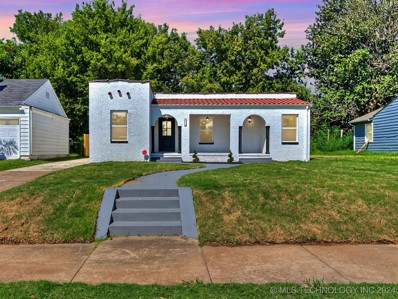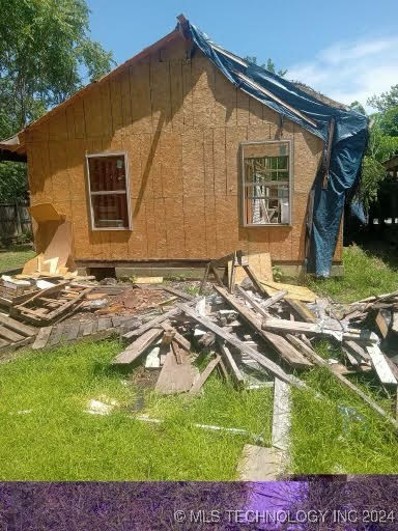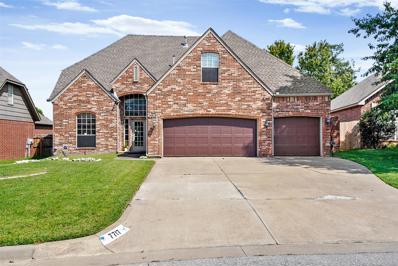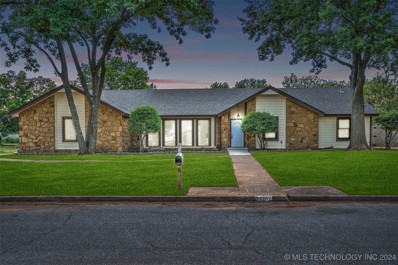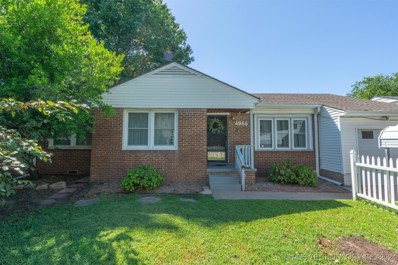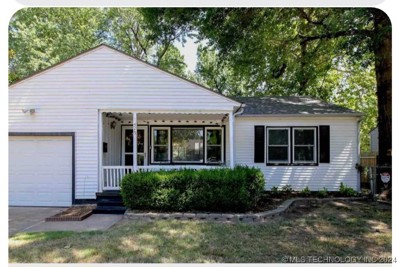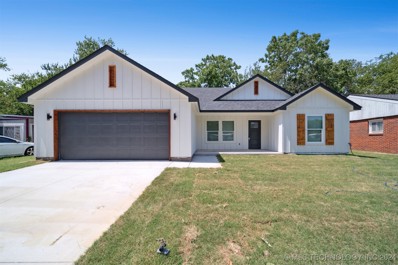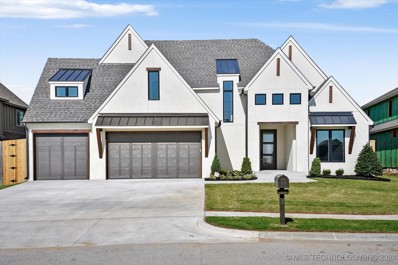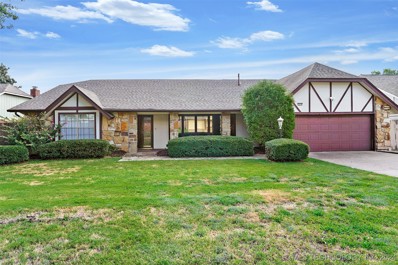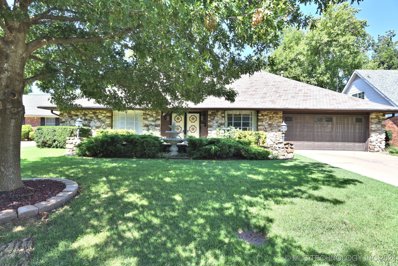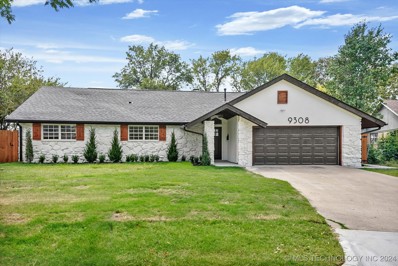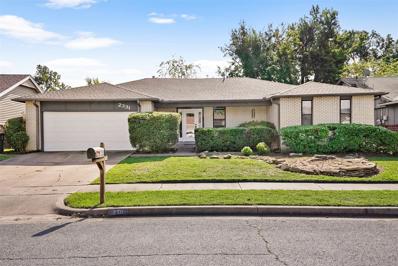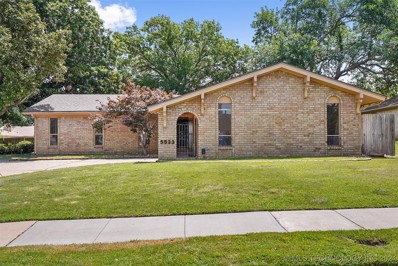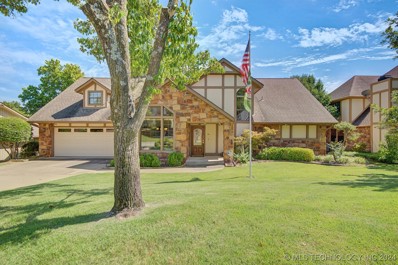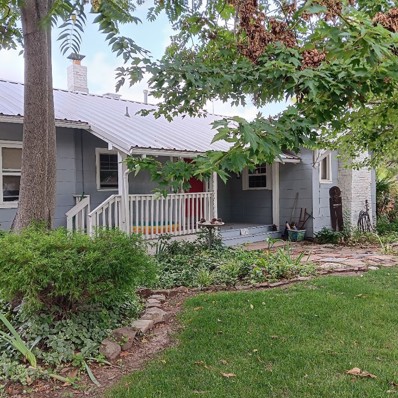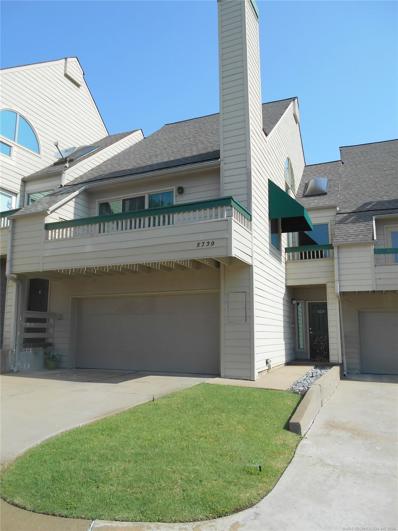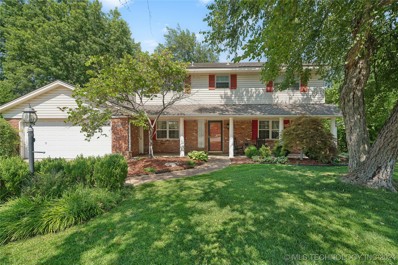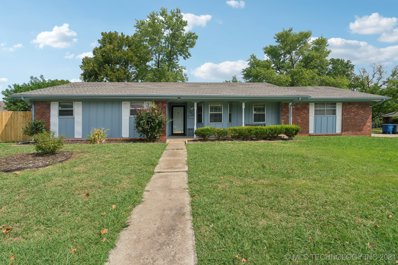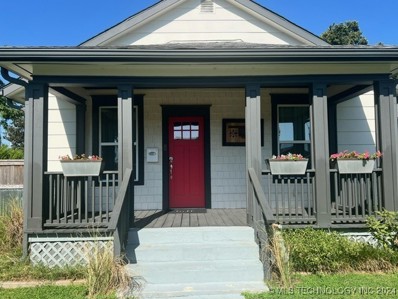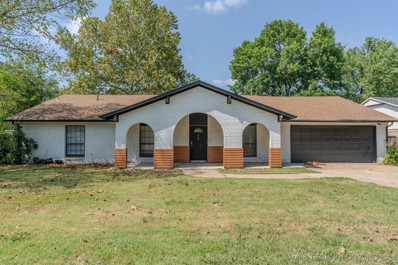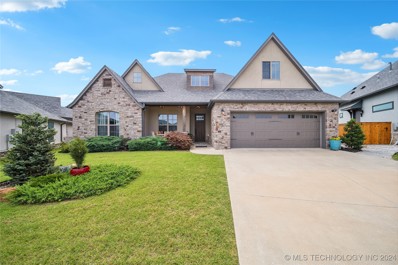Tulsa OK Homes for Sale
$235,000
2044 E 12th Place Tulsa, OK 74104
- Type:
- Single Family
- Sq.Ft.:
- 1,017
- Status:
- Active
- Beds:
- 2
- Lot size:
- 0.16 Acres
- Year built:
- 1950
- Baths:
- 1.00
- MLS#:
- 2429640
- Subdivision:
- Terrace Drive
ADDITIONAL INFORMATION
Charming and fully renovated, this adorable cottage in the heart of Tulsa offers lovely curb appeal and modern upgrades throughout. Ample storage. With all-new wiring, plumbing, and water lines, this home is ready for years of worry-free living. Step inside to enjoy fresh hardwood and tile flooring, updated kitchen with new cabinets, updated bathrooms, and new, insulated walls for year-round comfort. Cedar closet in master and catio! A cozy sunroom off the master bedroom features convenient laundry access, and a fireplace with built-in shelves adds warmth and charm. The long driveway extends to a garage, providing ample parking. Ideally located near Cherry Street, Utica Square, Mother Road Market, and major expressways, this home provides easy access to Tulsa’s best amenities and services.
$233,900
501 S Xanthus Avenue Tulsa, OK 74104
- Type:
- Single Family
- Sq.Ft.:
- 1,553
- Status:
- Active
- Beds:
- 3
- Lot size:
- 0.22 Acres
- Year built:
- 1916
- Baths:
- 2.00
- MLS#:
- 2429338
- Subdivision:
- Abdos Addn
ADDITIONAL INFORMATION
Fully remodeled Midtown Gem in Pearl District, blocks from Cherry Street. 3/2 w/ All the Updates! Open Floor plan, Beautiful Wood floors, Old World Charm & modern colors. All new plumbing w/ tankless water heater, HUGE Oversized Corner Lot w/ Privacy fence. This property won't last long!! Agent/Owner
$579,900
8788 E 105th Court Tulsa, OK 74133
- Type:
- Single Family
- Sq.Ft.:
- 4,369
- Status:
- Active
- Beds:
- 5
- Lot size:
- 0.24 Acres
- Year built:
- 2003
- Baths:
- 4.00
- MLS#:
- 2429348
- Subdivision:
- Legacy Park Ii Amd
ADDITIONAL INFORMATION
Discover elegance and comfort in this stunning 5-bedroom residence located in the highly sought-after Legacy Park neighborhood, within the prestigious Jenks School District. This French Country-style home showcases freshly refinished hardwood floors on the main level, brand-new paint throughout, and plush new carpeting, offering a move-in-ready experience. Step inside to be greeted by vaulted ceilings in the entryway, leading to a spacious living area with a cozy fireplace and large windows that flood the space with natural light. The gourmet kitchen features granite countertops and freshly painted cabinets. The main floor also includes a formal dining room, a second living/sitting area, a dedicated office, and a luxurious master suite. The master suite boasts a generous walk-in closet and an expansive bathroom with a walk-in shower and a relaxing jacuzzi tub. Upstairs, you'll find four additional bedrooms, a versatile gameroom complete with a wet bar, and a full bathroom, providing ample space for family and guests. The exterior of the home is equally impressive with its classic brick siding, a 3-car garage, and a new 30 year roof just installed. As a resident of Legacy Park, you'll enjoy the benefits of a well-maintained HOA, including access to a community pool, park, and scenic walking trails.
- Type:
- Single Family
- Sq.Ft.:
- 2,458
- Status:
- Active
- Beds:
- 3
- Lot size:
- 0.2 Acres
- Year built:
- 1930
- Baths:
- 2.00
- MLS#:
- 2429046
- Subdivision:
- The Morley
ADDITIONAL INFORMATION
Remarkable, fully remodeled home at the base of historic Reservoir Hill. This striking updated home blends effortlessly with timeless architectural designs and luxurious modern updates that complement its Mediterranean style. A thoughtfully designed layout with spacious and open rooms boasts tons of natural light. This home offers 3 bedrooms, 2 full bathrooms, plus separate office and 2 living areas, with an oversized 1-car garage and centrally located utility room open to both primary suite and guest bedrooms. This is a unique and exquisite property that is conveniently situated near downtown Tulsa with great highway access and looking out to the park. Come rest in a piece of history while living in luxury!
- Type:
- Single Family
- Sq.Ft.:
- 674
- Status:
- Active
- Beds:
- 1
- Lot size:
- 0.12 Acres
- Year built:
- 1935
- Baths:
- 1.00
- MLS#:
- 2429455
- Subdivision:
- Tulsa Heights
ADDITIONAL INFORMATION
Don't miss this chance to unlock your creative vision! Take a look today and explore the endless possibilities this investor special offers on a quiet dead-end road.
- Type:
- Single Family
- Sq.Ft.:
- 2,959
- Status:
- Active
- Beds:
- 4
- Lot size:
- 0.23 Acres
- Year built:
- 2000
- Baths:
- 4.00
- MLS#:
- 2429352
- Subdivision:
- The Villages Of Highland Park
ADDITIONAL INFORMATION
Beautiful, spacious home just waiting for a new owner. Conveniently located near Hwy 169, restaurants and shopping, yet tucked back in a lovely, quiet neighborhood. This home has so much to offer: downstairs includes a spacious master suite with an indoor safe room, an office/bonus room, formal dining or flex room, spacious granite kitchen open to a cozy family room complete with a fireplace for those cold winter nights. Upstairs you will find 3 more bedrooms, 2 with a pullman bath, a 3rd full bathroom and a game room/2nd flex space! Need relief from the Oklahoma summer heat? You will enjoy the new HVAC on the main floor, or just step out of your back door and jump into your own swimming/diving pool complete with a hot tub! A covered back patio and full privacy fence makes your backyard your own private oasis! This is a rare fiind - don't miss your chance to call this lovely property HOME!
- Type:
- Single Family
- Sq.Ft.:
- 2,327
- Status:
- Active
- Beds:
- 4
- Lot size:
- 0.29 Acres
- Year built:
- 1979
- Baths:
- 3.00
- MLS#:
- 2429415
- Subdivision:
- Chimney Hills Estates
ADDITIONAL INFORMATION
*Stunning Remodeled Home for Sale!** Welcome to your dream home! This beautifully remodeled single-story residence features **4 spacious bedrooms** and **3 modern bathrooms**, plus a versatile **office** space perfect for remote work or study. The heart of the home is a **large, open living area** that seamlessly integrates with a stylish kitchen—ideal for entertaining and family gatherings. Enjoy brand new **flooring throughout**, fresh **paint**, and updated **lighting** and **plumbing fixtures** that elevate the home's modern appeal. Key features include: - A brand new **roof** - Sleek **granite countertops** in the kitchen - Updated **appliances** and **cabinets** - An inviting **fireplace** for cozy evenings - Freshly installed **doors** for added elegance HVAC System and Hot water tank Located on a **large corner lot**, this property offers ample outdoor space for play, gardening, or relaxation.
- Type:
- Single Family
- Sq.Ft.:
- 1,646
- Status:
- Active
- Beds:
- 3
- Lot size:
- 0.17 Acres
- Year built:
- 1950
- Baths:
- 2.00
- MLS#:
- 2429373
- Subdivision:
- Riverview Village B14-20
ADDITIONAL INFORMATION
Nestled just a few blocks from Riverside Park, this charming Brookside South bungalow offers a blend of classic elegance and modern comfort. The spacious living room, flooded with natural light, flows seamlessly into a formal dining area, perfect for entertaining. Adjacent to this, a cozy great room invites casual living, featuring a built-in bookcase, a convenient half bath, and a quaint breakfast nook near the updated kitchen. The kitchen boasts stunning backsplash, stainless steel appliances, smooth countertops, and ample cabinet and counter space. Beautiful flooring runs throughout the home, enhancing it's warm and inviting atmosphere. The south wing houses three bedrooms, with a conveniently located hallway bathroom serving all. Upstairs, a bonus room over the garage is currently set up as a game room but could easily serve as a small bedroom. Outside the fenced backyard offers a serene retreat with shaded areas and a deck off the second living space, perfect for outdoor gatherings. With easy access to I-44, The Gathering Place, and Brookside Center, this home combines convenience with charm in a prime location. Currently set up as a short-term rental, set ups as a successful Airbnb. Updates include: 2019-New 35yr roof install, new HVAC, Hot water heater. 2022-Carport, fence, support beams, gutters, landscape and much more. Contact agent for additional information.
- Type:
- Single Family
- Sq.Ft.:
- 935
- Status:
- Active
- Beds:
- 2
- Lot size:
- 0.19 Acres
- Year built:
- 1950
- Baths:
- 1.00
- MLS#:
- 2429368
- Subdivision:
- Bellaire Acres Addn Ext
ADDITIONAL INFORMATION
This delightful 1950's bungalow located in the heart of Brookside South, offers two bedrooms and one bath in a well-maintained and thoughtfully updated home. In 2005, a new roof with a 35-year guarantee was installed ensuring peace of mind for years to come. The kitchen has been tastefully updated, and the original wooden floors have benn beautifully restored, adding to the homes classic charm. The cozy dining room, conveniently locted next to the kitchen, features a sliding glass door that leads out to a spacious deck, perfect for outdoor dining and relaxation. The backyard is generously sized and includes a gate that opens directly to a public tennis court, offering additional recreational opportunites. The inviting front porch provieds a warm welcome and adds to the homes curb appeal. This charming bungalow is a true gem ina prime location.
- Type:
- Single Family
- Sq.Ft.:
- 8,664
- Status:
- Active
- Beds:
- 5
- Lot size:
- 2.32 Acres
- Year built:
- 1973
- Baths:
- 5.00
- MLS#:
- 2429380
- Subdivision:
- Vinson
ADDITIONAL INFORMATION
This custom contemporary estate is a truly unique offering in Tulsa, with no HOA & nestled in a secluded 2.3-acre wooded lot w/ its own private gate. A golf cart ride to Southern Hills, it features a porte-cochere leading to a spacious driveway serving both the main home (7,106 sq. ft., 2-car garage) & guest home (1,557 sq. ft., 1-car garage). The main house includes 5 bedrooms, w/ a master suite on the first floor, & 4.5 baths. The guest home offers 2 additional bedrooms & 1 full bath. The expansive property is an entertainer’s dream, with a backyard oasis featuring a massive pool, waterfall, slide, hot tub & a fully equipped breathtaking outdoor kitchen, perfect for hosting & relaxation. The main level boasts large, open rooms, including a great room w/ soaring vaulted ceilings. Over the past five years, the current owners have continuously enhanced the property, adding numerous updates & amenities to elevate its appeal. Key improvements include expanding the kitchen w/ new hardwood floors, a larger island, a built-in bench seat in the breakfast nook, & the addition of a wine room. The home benefits from a luxurious travertine entry, updated security systems, & new HVAC units. Outdoor living has been reimagined w/ a covered kitchen, Evo grill, firepit, lighting, fans, & sound system, along w/ an updated guest house w/ new floors, paint, & fixtures. Additional enhancements include a remodeled primary bathroom w/ heated floors, a built-in sauna, & marble countertops, along w/ other bathroom updates throughout. The basement has been converted into an impressive theater room, adding to the estate’s allure. The property also features extensive landscaping, new insulation, a mosquito spray system, & an invisible fence around the entire lot. This meticulously updated home w/ designer touches, energy-saving features, a private gate, guest home, & 2.3 acres is a rare find in Tulsa, offering both luxury & exclusivity that would be nearly impossible to recreate.
- Type:
- Single Family
- Sq.Ft.:
- 1,300
- Status:
- Active
- Beds:
- 3
- Lot size:
- 0.2 Acres
- Year built:
- 2024
- Baths:
- 2.00
- MLS#:
- 2429274
- Subdivision:
- Dollie-mac Addn
ADDITIONAL INFORMATION
Check out this stunning new construction in the heart of Tulsa! With its open floor plan, vaulted ceilings, and beautiful fireplace, this home offers a perfect blend of style and comfort. The kitchen is a chef's dream, featuring gorgeous granite countertops that make cooking and entertaining a breeze. Whether you're relaxing by the fire or hosting friends and family, this home has everything you need to live your best life. Don't miss out on this beauty—it’s ready to welcome you home! Buyer to confirm school district.
- Type:
- Single Family
- Sq.Ft.:
- 3,615
- Status:
- Active
- Beds:
- 4
- Lot size:
- 0.22 Acres
- Year built:
- 2024
- Baths:
- 4.00
- MLS#:
- 2429158
- Subdivision:
- Sunset Hills Estates
ADDITIONAL INFORMATION
Discover modern luxury, seamlessly blended with classic elegance in this newly constructed Southern Homes masterpiece. White stucco exterior, giving it a timeless appearance. Open concept floor plan, solid oak floors, vaulted ceilings, and a dramatic tiled fireplace in the living room. Built-in beverage bar adjacent to a gourmet kitchen, complete with a large quartz island and top of the line appliances. Oversized mud room and built-in desk space off kitchen. Primary bedroom featuring a custom wood wall with designer lighting and floor-to-ceiling windows. The en-suite primary bathroom feels like a personal spa, showcasing a free-standing tub, oversized designer tiled shower, dual vanities, and a spacious walk-in closet with integrated storage solutions. Additional luxuries include a secondary en-suite on the first level. The second floor houses a spacious game room with additional office space if needed. Two additional bedrooms joined with a pullman bath and separate vanities for each room. Outdoor living space complete with a fireplace and covered patio. Full privacy fence. Home backs to green space. Sunset Hills amenities features a swimming pool, play ground, tennis/pickleball court and multiple catch/release fishing ponds.
- Type:
- Single Family
- Sq.Ft.:
- 2,204
- Status:
- Active
- Beds:
- 3
- Lot size:
- 0.22 Acres
- Year built:
- 1980
- Baths:
- 2.00
- MLS#:
- 2429329
- Subdivision:
- South Country Estates
ADDITIONAL INFORMATION
Nestled in a quiet and well-established neighborhood, this home is a gem in South Tulsa's sought-after Bixby School District. This spacious home offers a split floor plan, featuring vaulted ceilings that create an airy and open feel throughout. The oversized bedrooms provide ample space for relaxation, and the abundance of closet space ensures storage is never an issue. The home also boasts an office/bonus room, perfect for those who work from home or need a dedicated space for hobbies. Natural light floods the interior through floor-to-ceiling windows, creating a warm and inviting atmosphere. A wet bar with a wine refrigerator adds a touch of luxury and convenience for entertaining guests. Step outside to discover a backyard oasis, complete with beautifully landscaped flowerbeds, mature trees, and shrubs. The highlight of the outdoor space is the extraordinary flagstone patio that wraps around the south side of the house, providing the perfect setting for outdoor gatherings or peaceful moments of relaxation. With updates throughout, this home is ready for you to move in and make it your own. Don't miss the opportunity to own this stunning property in a prime location.
- Type:
- Single Family
- Sq.Ft.:
- 1,836
- Status:
- Active
- Beds:
- 3
- Lot size:
- 0.37 Acres
- Year built:
- 1965
- Baths:
- 2.00
- MLS#:
- 2429225
- Subdivision:
- Briarwood Ii Addn
ADDITIONAL INFORMATION
Nestled in an ideal location with easy access to all parts of the city, this beautifully updated home offers an array of high-end features and modern comforts. Step inside to discover this freshly painted 3 bedrooms, 2 full baths and 2 living areas home with newer appliances that elevate the kitchen and which is adorned with stunning Italian granite countertops. The spacious layout is enhanced by luxury vinyl flooring, french doors, an extra large pantry and ceiling fans adding both style and comfort. The home features crown molding and updated light fixtures, creating a sophisticated ambiance. The master bath has been fully remodeled, with a gorgeous new shower and contemporary finishes. A newer AC system ensures year-round comfort, while the addition of trees and a fully fenced back yard enhances the exterior appeal. Additional features include a water filtration system, a tankless water heater and so much more.
- Type:
- Single Family
- Sq.Ft.:
- 1,809
- Status:
- Active
- Beds:
- 3
- Lot size:
- 0.34 Acres
- Year built:
- 1964
- Baths:
- 2.00
- MLS#:
- 2429149
- Subdivision:
- Briarwood Ii Addn
ADDITIONAL INFORMATION
Completely remolded ranch style home taken down to the studs and rebuilt better than new! 3 bed 2 bath with sitting/flex room. Expansive master with large walk in shower. All new features include: flooring, tile, trim door and cabinets, quartz counters, interior & exterior paint, plumbing, electrical, HW tank & roof with newer windows. Professionally landscaped with full privacy fence on a large lot. Close to highway , shopping and restaurants.
- Type:
- Single Family
- Sq.Ft.:
- 1,585
- Status:
- Active
- Beds:
- 3
- Lot size:
- 0.17 Acres
- Year built:
- 1969
- Baths:
- 2.00
- MLS#:
- 2429202
- Subdivision:
- Longview Lake Estates B23-29
ADDITIONAL INFORMATION
Welcome to this newly updated and well maintained family home! 3 bedrooms and 2 full bathrooms with inside laundry. Spacious and bright living room with brick FP and built in shelving. Kitchen combines character of leaded stained glass cabinets and built in desk with updated Stainless steel appliances and large pantry. New flooring throughout house. Large master with double closets and private deck into backyard. Newer: interior paint, full HVAC system and fixtures. Tankless water heater for efficiency. Large fenced backyard. Neighborhood Park, playground and Pool! Around the corner from Elementary School. Conveniently located near major highways for quick commute.
- Type:
- Single Family
- Sq.Ft.:
- 1,925
- Status:
- Active
- Beds:
- 3
- Lot size:
- 0.25 Acres
- Year built:
- 1965
- Baths:
- 3.00
- MLS#:
- 2429205
- Subdivision:
- Sungate
ADDITIONAL INFORMATION
Move-In Ready, Complete Renovation!! NEW Luxury vinyl floors through-out except for NEW carpet in bedrooms. NEW Gorgeous black & white quartz in kitchen & baths, all NEW sinks, faucets & fixtures. NEW appliances, NEW paint, Amaizng retro lighting in living. 2nd living could be large office, formal dining or gameroom. Swinging Butler's door from kitchen to 1nd living. NEWER tankless water heater! Large deck & greenhouse in back. Quiet cul-de-sac location. Seller is Licensed Realtor.
$390,000
6818 E 65th Place Tulsa, OK 74133
- Type:
- Single Family
- Sq.Ft.:
- 3,099
- Status:
- Active
- Beds:
- 4
- Lot size:
- 0.23 Acres
- Year built:
- 1983
- Baths:
- 3.00
- MLS#:
- 2428339
- Subdivision:
- Shadow Mountain
ADDITIONAL INFORMATION
Beautiful 4 bedroom house in Shadow Mountain with tasteful updates throughout. Engineered hardwood floors. Kitchen updated with granite countertops, soft close drawers, stainless appliances and LED can lights. All bathrooms have been updated with granite countertops and lighting. Master bath and upstairs bath have new tiled showers. Great floor plan with master down, front and back staircase, 3 spacious bedrooms plus large game room up. Generous sized rooms, plenty of storage. New HVAC systems, one in 2016 and the other in 2022. Outside lighting. This is truly a house that you can move right into and enjoy for years to come.
- Type:
- Single Family
- Sq.Ft.:
- 1,257
- Status:
- Active
- Beds:
- 3
- Lot size:
- 0.17 Acres
- Year built:
- 1928
- Baths:
- 1.00
- MLS#:
- 1130455
- Subdivision:
- University Park
ADDITIONAL INFORMATION
This house exudes charm with it's beautiful textured walls that add depth and character to the main rooms. The large wooden front door, solid with a rich red, welcomes you inside. This home has a spacious living area with a cozy fireplace, perfect for hosting. Natural light pours in from large windows, illuminating the light hardwood floors that run throughout. There is a bonus room, a versatile space with direct access to a private backyard patio, ideal for relaxation or entertaining. This house also has a cedar closet. The bathroom is a true retreat, featuring a beautifully crafted archway above the bathtub that adds an elegant, timeless touch.
- Type:
- Townhouse
- Sq.Ft.:
- 1,732
- Status:
- Active
- Beds:
- 3
- Lot size:
- 0.04 Acres
- Year built:
- 1984
- Baths:
- 3.00
- MLS#:
- 2429250
- Subdivision:
- Granite Hill Townhouses (condo)-granite Hill Resub
ADDITIONAL INFORMATION
Granite Hill – Remodeled Minshall Park Townhome, freshly painted, 3B/2.5B/2CG. 1732 sf. Located in South Tulsa with Seasoned Trees & Landscape. Kitchen with Granite Counters, Shaker Cabinets, Soft-Close Doors & Drawers; Stainless Appliances. Great room with Living area, Fireplace, Dining, & Kitchen w/Breakfast Bar. New View Windows, Sliding Glass Doors and Frames. Primary and Guest Bedrooms with double closets. Third Bedroom or Office with View Window & Storage room. Laundry w/GE Energy Star W&D, Cabinets, Clothes Rod. Spacious Garage has Ulti-Mate Cabinets; Epoxy & Nitro-Tile flooring; storage shelves. Patio includes 15x15 Pavers, Privacy Wall, Grill, and Patio Table/Chairs for outdoor fun. HOA has replaced roofs, exterior siding, and trim. HOA covers exterior maintenance, pool, clubhouse, entrance gate. HOA includes Blanket Insurance Policy. Walk to Minshall Park, Lake, Trail, Kids Playground, & Greenbelts. Minutes to restaurants, shopping, markets, golf, parks, trails. Back on market, no fault of seller. Come view this move-in ready, lovely property. Owner/Agent
Open House:
Sunday, 12/1 3:30-5:00PM
- Type:
- Single Family
- Sq.Ft.:
- 2,508
- Status:
- Active
- Beds:
- 4
- Lot size:
- 0.31 Acres
- Year built:
- 1970
- Baths:
- 3.00
- MLS#:
- 2429006
- Subdivision:
- Shadow Mountain Estates
ADDITIONAL INFORMATION
MOTIVATED SELLERS! Amazing two-story home in Shadow Mountain Estates! The location is fantastic—just one mile from the new Scheels store opening at Woodland Hills Mall! You'll also enjoy easy access to local shopping, entertainment, and more! This residence boasts ample space for hosting guests, both indoors and in the peaceful, spacious backyard. It features a formal dining area, a living room with a fireplace, an additional formal living room that could serve as an oversized office, four bedrooms, two and a half bathrooms, and a two-car garage. The kitchen has been updated. Come snag your new home before the holidays!
$214,999
9107 E 50th Street Tulsa, OK 74145
- Type:
- Single Family
- Sq.Ft.:
- 1,561
- Status:
- Active
- Beds:
- 3
- Lot size:
- 0.19 Acres
- Year built:
- 1969
- Baths:
- 2.00
- MLS#:
- 2429037
- Subdivision:
- Regency Park East
ADDITIONAL INFORMATION
Welcome to this beautifully updated corner lot home nestled in the highly desired Union School District. Recently refreshed with love and care, this home offers a brand-new roof and seamless gutters installed in 2023, providing peace of mind for years to come. The new water heater and updated A/C unit ensure comfort in every season, while the fresh exterior and interior paint bring a bright, welcoming feel to the entire space. Inside, you'll fall in love with the warm, inviting atmosphere created by a perfect mix of luxury vinyl plank flooring and soft, plush carpeting. The cozy living room features a gas fireplace, making it the ideal spot for family gatherings or a quiet evening in. The spacious backyard is easily accessible from the side of the house, with enough room to park an RV or enjoy outdoor activities. The crossed fenced backyard is perfect for pets, offering a safe and secure area for them to run and play. This delightful home is move-in ready and waiting for you to make it your own!
- Type:
- Single Family
- Sq.Ft.:
- 1,164
- Status:
- Active
- Beds:
- 2
- Lot size:
- 0.16 Acres
- Year built:
- 1925
- Baths:
- 2.00
- MLS#:
- 2429082
- Subdivision:
- Mitchell-crosbie Addn
ADDITIONAL INFORMATION
Come see this adorable home with all the charm of the 1920s but conveniently modern. From the relaxing front porch to the gorgeous kitchen with custom cabinets and butcher block countertops there is so much to love about this house. Don't miss the the additional opportunity for a home office, she shed, or man cave that's equipped with heat and ac to be enjoyed year round. Minutes from the BOK, Convention Center, a walking trail, and the dog park this location is a huge bonus. Professional pictures coming soon.
$313,000
9103 E 67th Court Tulsa, OK 74133
- Type:
- Single Family
- Sq.Ft.:
- 2,236
- Status:
- Active
- Beds:
- 4
- Lot size:
- 0.24 Acres
- Year built:
- 1978
- Baths:
- 2.00
- MLS#:
- 2429054
- Subdivision:
- Burning Tree South
ADDITIONAL INFORMATION
Welcome to your dream home! This beautifully renovated single-story gem is perfectly situated just 5 minutes from Woodland Hills Mall, ensuring you’re always close to shopping, dining, and entertainment. Featuring 4 spacious bedrooms and modern finishes throughout, this house offers both comfort and convenience. Step inside and be greeted by an open floor plan highlighted by a stunning skylight in the living room, which bathes the space in natural light and creates a warm, inviting atmosphere. The kitchen boasts sleek, high-end appliances and ample counter space, making it ideal for both everyday meals and entertaining. Each of the four bedrooms is thoughtfully designed with plenty of natural light and generous closet space. Outside, enjoy a private backyard perfect for relaxing or hosting summer gatherings. With nearby favorites like The Cheesecake Factory, Woodland Plaza, and Target just minutes away, you’ll have everything you need at your doorstep. As an added bonus, the owner is offering special owner financing, making this dream home even more accessible. Don’t miss this opportunity to own a move-in-ready home with a touch of elegance. Schedule a tour today and experience all that this exceptional property has to offer!
$625,000
908 W 85th Street Tulsa, OK 74132
- Type:
- Single Family
- Sq.Ft.:
- 2,495
- Status:
- Active
- Beds:
- 3
- Lot size:
- 0.22 Acres
- Year built:
- 2018
- Baths:
- 4.00
- MLS#:
- 2427905
- Subdivision:
- Hyde Park At Tulsa Hills
ADDITIONAL INFORMATION
3 bed, 3.5 bath, 2 car oversized garage with bump out, delightful patio home with 1st-class finishes. Attractive, foyer w/vaulted/ceiling, hardwood floors; barn door reveals separate study/office w/wall mounted electronic f/place, built-in shelves. Spacious liv room w/high vaulted ceiling, views SE yard. Charming 2nd fireplace surrounded by shelves, storage, independently lighted display units. Kit and dining have vaulted beamed ceilings. Well equipped kitchen: expansive table top Caesarstone island w/seating bar, storage below; farmhouse sink; gas range; wine cooler; coffee nook; wet bar; fridge freezer + split load d/washer; lg pantry w/dual lighting; plus cupboard pantry; plentiful cabinets and drawers; microwave is also an oven and grill. The dining area has door to screened patio. Dual sliding patio doors from great room open to screened area extend living for indoor/outdoor space. Patio has cedar paneled walls & ceiling, tiled floors, gas grill connection, electrical recepts & ext door. Master has full privacy, spacious, many windows adorn this restful ste w/sitting area providing amazing natural light, door to patio, vaulted ceiling, enormous master bath, 2 vanities, huge shower, tub, sep toilet. Master closet w/built ins & window leads to laundry w/dual lighting. Hall w/doors to study/hallbath/2nd bed -w/hardwoods walk in closet & full bath. All baths have tiled floors. Drawers & cupboards throughout are soft close. Stairs to 3rdr bed/game/multipurpose room w/closet + 0.5 bath, sep HVAC. All landscape maintained by HOA, large pie shaped lot w/partial iron fence +gate to SW lawn area. Mudroom goes to garage + lighted under stairs closet + door to yard. Home provides luxury living + an invitation to an active, supportive 55+ community. Perfect for those looking to downsize without sacrificing; the sense of space + enjoying the support of new friends. The community has clubhouse; pool, indoor pickleball; lighted tennis, putting green; gym; ++. Owner/Broker
IDX information is provided exclusively for consumers' personal, non-commercial use and may not be used for any purpose other than to identify prospective properties consumers may be interested in purchasing, and that the data is deemed reliable by is not guaranteed accurate by the MLS. Copyright 2024 , Northeast OK Real Estate Services. All rights reserved.

Listings courtesy of MLSOK as distributed by MLS GRID. Based on information submitted to the MLS GRID as of {{last updated}}. All data is obtained from various sources and may not have been verified by broker or MLS GRID. Supplied Open House Information is subject to change without notice. All information should be independently reviewed and verified for accuracy. Properties may or may not be listed by the office/agent presenting the information. Properties displayed may be listed or sold by various participants in the MLS. Copyright© 2024 MLSOK, Inc. This information is believed to be accurate but is not guaranteed. Subject to verification by all parties. The listing information being provided is for consumers’ personal, non-commercial use and may not be used for any purpose other than to identify prospective properties consumers may be interested in purchasing. This data is copyrighted and may not be transmitted, retransmitted, copied, framed, repurposed, or altered in any way for any other site, individual and/or purpose without the express written permission of MLSOK, Inc. Information last updated on {{last updated}}
Tulsa Real Estate
The median home value in Tulsa, OK is $237,500. This is higher than the county median home value of $205,500. The national median home value is $338,100. The average price of homes sold in Tulsa, OK is $237,500. Approximately 45.93% of Tulsa homes are owned, compared to 41.65% rented, while 12.41% are vacant. Tulsa real estate listings include condos, townhomes, and single family homes for sale. Commercial properties are also available. If you see a property you’re interested in, contact a Tulsa real estate agent to arrange a tour today!
Tulsa, Oklahoma has a population of 410,652. Tulsa is less family-centric than the surrounding county with 28.74% of the households containing married families with children. The county average for households married with children is 31.95%.
The median household income in Tulsa, Oklahoma is $52,438. The median household income for the surrounding county is $60,382 compared to the national median of $69,021. The median age of people living in Tulsa is 35.6 years.
Tulsa Weather
The average high temperature in July is 93 degrees, with an average low temperature in January of 26 degrees. The average rainfall is approximately 42 inches per year, with 5.6 inches of snow per year.
