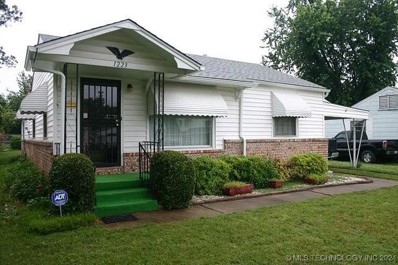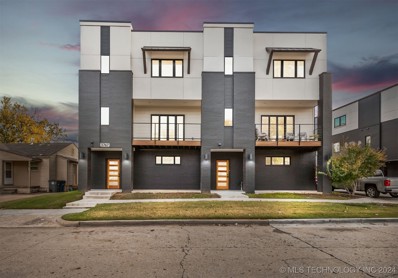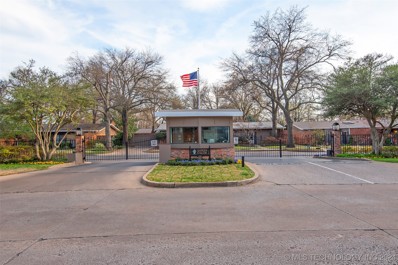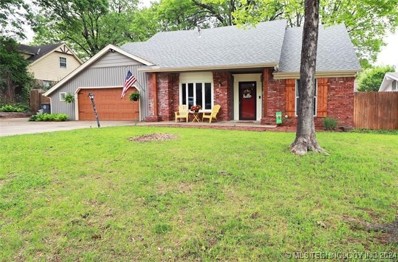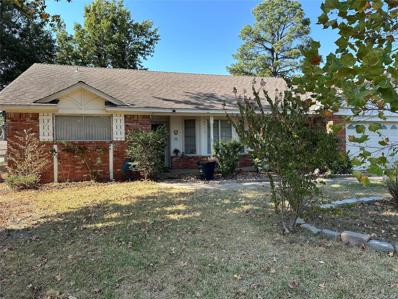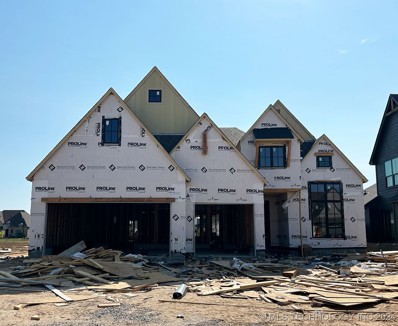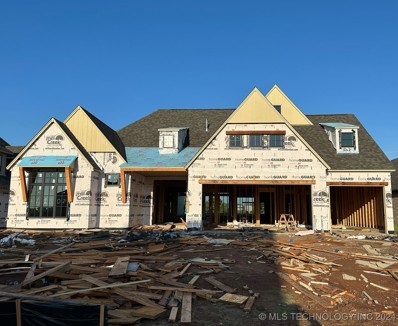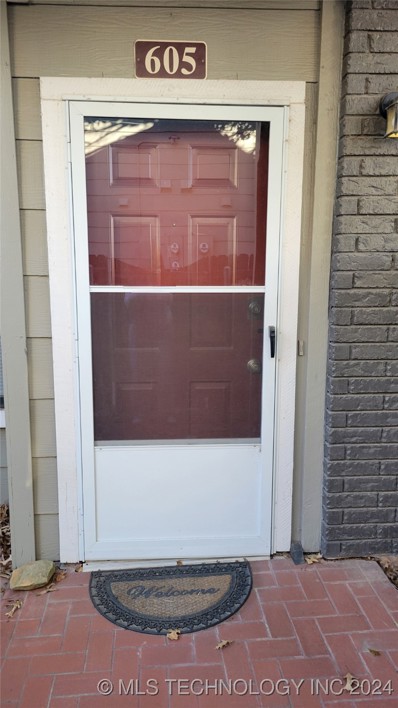Tulsa OK Homes for Sale
- Type:
- Single Family
- Sq.Ft.:
- 1,468
- Status:
- Active
- Beds:
- 3
- Lot size:
- 0.16 Acres
- Year built:
- 1947
- Baths:
- 2.00
- MLS#:
- 2433718
- Subdivision:
- Morgan Homes
ADDITIONAL INFORMATION
Super first home or investor home ! Updated home featuring refinished hardwood floors, fixtures, paint, hardware and more. Spacious backyard with lots of space for pets and play. All within 1 mile of major highway access. Home is currently rented on a month to month basis. Showing after accepted offer
- Type:
- Single Family
- Sq.Ft.:
- 1,184
- Status:
- Active
- Beds:
- 2
- Lot size:
- 0.15 Acres
- Year built:
- 1919
- Baths:
- 1.00
- MLS#:
- 2440321
- Subdivision:
- Bell Addn
ADDITIONAL INFORMATION
This charming 2-bedroom, 1-bath bungalow is a prime investment opportunity in Tulsa’s flourishing real estate market off Route 66 (11th Street). Centrally located with easy access to shopping, dining, and major highways, this property is ideal for investors seeking to add value or generate rental income. Featuring newer roof- 2.5 years old; attic insulation- 4 years ago; newer appliances: stove- 9 months, dishwasher and fridge- 5 years old; most of interior painted- 1 month; vinyl windows- 9 years old. This home offers great potential. Sold as-is, where-is.
- Type:
- Single Family
- Sq.Ft.:
- 1,841
- Status:
- Active
- Beds:
- 3
- Lot size:
- 0.22 Acres
- Year built:
- 1971
- Baths:
- 2.00
- MLS#:
- OKC1144440
- Subdivision:
- Quail Creek B4-8
ADDITIONAL INFORMATION
Established neighborhood? Fully renovated? Great location? Check! Check! Check! The vintage double door entry leads to a welcoming open concept living and dining space. Large new windows flood this updated interior with loads of light. Exposed beams and a brick fireplace give the space a cozy feel. The kitchen is loaded with thoughtful touches, a roomy pantry and all new SS appliances (refrigerator stays!) This full brick house has a newer roof and gutters, a newly poured concrete driveway and walkway, fresh exterior and interior paint, new flooring, new windows, fixtures and hardware. A dog run for furry babies. Located near the Thoreau Demonstration Academy, Woodland Hills Mall, WinCo and much more... This beauty will check all your boxes!
- Type:
- Condo
- Sq.Ft.:
- 1,709
- Status:
- Active
- Beds:
- 2
- Lot size:
- 0.04 Acres
- Year built:
- 2021
- Baths:
- 3.00
- MLS#:
- 2440557
- Subdivision:
- Bruce Addn
ADDITIONAL INFORMATION
Stunning 2 bedroom, 2.5 bath corner condo at the newly developed Edgewater Condominiums. Enjoy luxury living on Riverside Drive, featuring an open-concept living area, stainless steel appliances, tall ceilings, abundant natural light, ample storage space, and a 2-car garage. This 18-unit community is conveniently located with easy access to downtown Tulsa, as well as the nearby Brookside and Cherry Street districts. Additionally, the nationally recognized Gathering Place and the upcoming Zink Lake are just moments away.
- Type:
- Condo
- Sq.Ft.:
- 1,715
- Status:
- Active
- Beds:
- 2
- Year built:
- 1963
- Baths:
- 2.00
- MLS#:
- 2440463
- Subdivision:
- Garden Park
ADDITIONAL INFORMATION
Garden park beauty! Nice location by the pool, 2 bed 2 bath, beautiful granite vanity in master bath, double sink, walk in showers in both baths , and walk in closets. Large vaulted living room combo with dining, large inviting fireplace, bookshelves on either side, large entry with coat closet, floor to ceiling windows throughout. Kitchen has stainless appliances, granite counters with blk insets in back splash, white painted cabs, tile floor coming from laundry to kitchen. New roof in 2024, landscaped front and back patios, custom gate which leads to pool and sidewalks. 1715 sq ft.. lives very large. Storage shed on sep patio. Lots of storage in laundry as well in carport.
- Type:
- Condo
- Sq.Ft.:
- 1,024
- Status:
- Active
- Beds:
- 2
- Year built:
- 1970
- Baths:
- 2.00
- MLS#:
- 2440535
- Subdivision:
- Willow Creek Resub Livingston Park
ADDITIONAL INFORMATION
Two bedrooms/ Two-bathroom condo located in an excellent location near Lafortune Park and Saint Francis medical park. Great proximity to shopping and restaurants. Centrally located between Mid-Town and South Tulsa.
$500,000
1208 W 85th Court Tulsa, OK 74132
Open House:
Sunday, 12/22 1:00-3:00PM
- Type:
- Single Family
- Sq.Ft.:
- 1,892
- Status:
- Active
- Beds:
- 2
- Lot size:
- 0.15 Acres
- Year built:
- 2021
- Baths:
- 3.00
- MLS#:
- 2440517
- Subdivision:
- Hyde Park At Tulsa Hills
ADDITIONAL INFORMATION
Welcome to this exceptional home in a prestigious gated 55+ community, where luxury and comfort meet modern living. This beautifully designed 2-bedroom, 2.5-bath residence features a gourmet kitchen with soaring ceilings, a large island, stainless steel appliances, an induction cooktop, and a spacious walk-in pantry. The heated and cooled glass sunroom invites year-round enjoyment, while the expansive master suite offers a true retreat with a double vanity, a tiled walk-in shower with dual shower heads, a generous walk-in closet, and direct access to a utility room with a sink. Thoughtful details include an indoor above-ground storm shelter, dedicated office space,a mudroom off the insulated garage, Covered grill/smoker patio, and an ideal corner lot with serene views of a picturesque pond. The community enhances the lifestyle with resort-style amenities, including a luxurious pool, tennis courts, a putting green, and a clubhouse boasting an indoor pickleball court, billiards room, game room, community space, and a fitness studio. This home is the perfect blend of elegance and functionality in a neighborhood designed for living your best life.
$419,000
3174 E 38th Street Tulsa, OK 74105
- Type:
- Single Family
- Sq.Ft.:
- 1,928
- Status:
- Active
- Beds:
- 2
- Lot size:
- 0.3 Acres
- Year built:
- 1955
- Baths:
- 3.00
- MLS#:
- 2440292
- Subdivision:
- Ranch Acres B11-18
ADDITIONAL INFORMATION
Enjoy the convenience and charm of Midtown Tulsa living in this inviting ranch-style home nestled on a 1/3 acre treed lot, providing a peaceful retreat within the city. This comfortable two bedroom, 2.5 bath home features recently updated rooms and high-end amenities throughout. Immaculate wood floors gleam, creating a beautiful contrast to the soothing, muted wall colors. Recently added lighting creates a lovely glow throughout the large living and dining room. Additional living space can be found in the custom remodeled study featuring built-in glass cabinets and plenty of storage, and a marble, gas fireplace for relaxing evenings enjoying the glow of a fire while reading a book or watching TV. Enjoy a spacious master bedroom with a custom remodeled bathroom featuring heated floors, heated toilet and bidet, and large walk-in shower with multiple jets and rain shower head. The kitchen features Jenn Air appliances; pull out, gliding shelves throughout for easy access; granite countertops, and a built in pantry providing ample storage for your kitchen and food needs. A generous sized utility room provides space for all your laundry and storage needs, including built in cabinets and overhead storage, as well as room for your freezer or beer fridge! The two-car garage offers additional cabinet storage and contains an in-ground safe room to protect your family from the unpredictable Oklahoma weather. This house has a feel of being “at home” throughout with a well laid out floor plan and large backyard perfect for family gatherings, quiet evenings by the fire pit or afternoons sitting on the shaded back porch enjoying a beautiful sunset. Whether you’re looking for your first home, looking to downsize or want to live near all that Tulsa has to offer, this beautiful house can be the home you’ve dreamed of!!
$299,900
3118 E 79th Street Tulsa, OK 74136
- Type:
- Single Family
- Sq.Ft.:
- 2,233
- Status:
- Active
- Beds:
- 4
- Lot size:
- 0.22 Acres
- Year built:
- 1967
- Baths:
- 3.00
- MLS#:
- 2440415
- Subdivision:
- Walnut Creek Amd
ADDITIONAL INFORMATION
Updated 4 bedroom home in Jenks School District! SO MANY ROOMS! Hard surface flooring throughout. New interior paint. Formal dining room, front living room, family room with wood burning fireplace, breakfast nook w/bay window seat. Updated kitchen with walk-in pantry and stainless steel appliances. Refrigerator stays! Master down with walk-in closet and private bath. 4th bedroom upstairs could be rec room. Large patio overlooking fenced back yard and KOI pond. RV pad. Located in an older, established neighborhood in Tulsa. Easy access to expressways, turnpike, shopping, and restaurants. Side fences in back yard have been replaced since pictures were taken. Glass shower door installed in master shower since pictures were taken.
- Type:
- Single Family
- Sq.Ft.:
- 936
- Status:
- Active
- Beds:
- 3
- Lot size:
- 0.16 Acres
- Year built:
- 1955
- Baths:
- 1.00
- MLS#:
- 2440333
- Subdivision:
- Valley View Acres
ADDITIONAL INFORMATION
Great investment opportunity in the heart of North Tulsa! 4652 N Main St features a well-maintained home with a reliable, long-term resident already in place. With a steady rental income, this is a perfect choice for investors looking to expand their portfolio with minimal hassle. Key Features: 3 Bedrooms, 1 Bathroom, Spacious living areas with plenty of natural light, Fenced yard for privacy and outdoor space, Located in a growing and dynamic neighborhood, and a resident currently in place, offering immediate rental income. The property is ideally situated in an area with easy access to local amenities, schools, public transportation and near the Tulsa Botanic Garden and the Tulsa Zoo. Whether you are a seasoned investor or new to the market, this property offers a solid return on investment with long-term potential. Don’t miss this opportunity to add a turnkey property to your portfolio! Contact us today to learn more or schedule a showing.
- Type:
- Single Family
- Sq.Ft.:
- 2,167
- Status:
- Active
- Beds:
- 3
- Lot size:
- 0.2 Acres
- Year built:
- 1979
- Baths:
- 3.00
- MLS#:
- 2440307
- Subdivision:
- Woodland Meadows
ADDITIONAL INFORMATION
Located in the sought-after Union school district, this 3-bedroom, 3-bathroom home. The kitchen features a breakfast bar and cozy breakfast nook, perfect for casual dining or morning coffee. Updated flooring and fixtures. Enjoy the spacious living room, complete with a wall of windows and soaring vaulted ceilings that fill the space with natural light daily. With its unique elevation and exceptional curb appeal, this home stands out in all the right ways. Whether you're envisioning your dream home or looking for a versatile space to make your own, the possibilities here are endless
$1,625,000
3206 S Zunis Avenue Tulsa, OK 74105
- Type:
- Single Family
- Sq.Ft.:
- 3,996
- Status:
- Active
- Beds:
- 3
- Lot size:
- 0.38 Acres
- Year built:
- 1926
- Baths:
- 5.00
- MLS#:
- 2440283
- Subdivision:
- Bren-rose Addn
ADDITIONAL INFORMATION
Located on large, corner lot in desirable Bren-Rose neighborhood, this Charles Dilbeck designed home has been impeccably maintained and updated throughout. Built in 1926 and referred to as “The French Stable House,” by the architect. Spectacular, vaulted ceilings throughout. The original primary suite is downstairs and a second bedroom and full bath is located above. The new, or current, primary suite is a seamless addition to Dilbeck's work in its own upstairs wing. The primary suite offers a separate sitting area, large, walk-in closet, and private bath with soaking tub. Two powder baths. Multiple, flexible living spaces and nooks both indoors and out. The open, chef's kitchen designed with AGA range, large butler’s pantry, wet bar with beverage and dishwasher drawers, plus a built-in Woodstone pizza oven. Savant home automation for lighting/sound/security. Serene and private backyard featuring saltwater pool with waterfall, artificial grass, amazing three-season, covered porch with automated dropdown screens, fireplace and ductless mini split. Wine cellar and storage in basement. Oversized temperature-controlled garage with epoxy floors.
$179,000
10817 E 26th Place Tulsa, OK 74129
- Type:
- Single Family
- Sq.Ft.:
- 1,438
- Status:
- Active
- Beds:
- 3
- Lot size:
- 0.22 Acres
- Year built:
- 1969
- Baths:
- 2.00
- MLS#:
- 2440291
- Subdivision:
- Valley Glen
ADDITIONAL INFORMATION
Single level home with 3 bedrooms, 2 bathrooms, nestled on a cul-de-sac. With 2 spacious living rooms, this home offers room for relaxation and entertaining. The primary bedroom suite includes a generous walk- in closet and ensuite bathroom. Enjoy mornings on the covered front porch and make memories in the expansive backyard.
- Type:
- Single Family
- Sq.Ft.:
- 1,184
- Status:
- Active
- Beds:
- 3
- Lot size:
- 0.21 Acres
- Year built:
- 1968
- Baths:
- 2.00
- MLS#:
- 2440485
- Subdivision:
- Shannon Park Iii
ADDITIONAL INFORMATION
**Stunning Fully Remodeled 3-Bedroom, 2-Bath Home with Additional Room & Jacuzzi** This beautifully updated home offers 3 spacious bedrooms and 2 modern baths, perfect for comfortable living. The bonus room with a luxurious jacuzzi is ideal for relaxation and entertainment. Every inch of this home has been thoughtfully remodeled, featuring stylish finishes and contemporary design throughout. Enjoy the bright, open floor plan, ideal for both family living and hosting guests. Located in a desirable neighborhood, this home is move-in ready and waiting for you to make it your own. Don't miss out on this incredible opportunity!
$1,200,000
3047 E 38th Place Tulsa, OK 74105
- Type:
- Single Family
- Sq.Ft.:
- 3,841
- Status:
- Active
- Beds:
- 4
- Lot size:
- 0.34 Acres
- Year built:
- 1959
- Baths:
- 4.00
- MLS#:
- 2440296
- Subdivision:
- Ranch Acres B28-35
ADDITIONAL INFORMATION
This exquisite Ranch Acres home is set on a serene and picturesque lot, offering open, light-filled rooms with stunning views of lush landscaping. The family den is a standout space, featuring knotty pine accents, a vaulted ceiling, lighted bookshelves, oak flooring, and large picture windows overlooking the pool. A formal living and dining room and a spacious entryway enhance the home’s elegant appeal. Home has generator which services entire house and a climate controlled room in attic. The primary suite is a luxurious retreat, boasting a vaulted ceiling, chandelier, and a large soaking tub, separate shower, marble vanities, and an enormous walk-in closet. Bedrooms 2, 3, and 4 each include private baths and walk-in closets, connected by an extra-wide hallway for ease of access. The office is thoughtfully designed with built-in shelves and ample storage, offering functionality and charm. A chef’s dream kitchen is equipped with a large granite island, an enormous Sub-Zero refrigerator, a Thermador gas range, and a Sub-Zero wine cooler. A breakfast area, overlooking the pool and landscaping, completes this perfect culinary space. The outdoor area features a beautifully maintained saltwater pool with contemporary railing and a charming flagstone walkway, creating a tranquil escape. Additional amenities include a 2-car garage with a work area, a floored attic, and a large laundry room with a sink and refrigerator that opens directly to the garage. Recent updates include a newer roof and fresh paint throughout, ensuring a move-in-ready experience.
- Type:
- Single Family
- Sq.Ft.:
- 2,803
- Status:
- Active
- Beds:
- 4
- Lot size:
- 0.38 Acres
- Year built:
- 1956
- Baths:
- 5.00
- MLS#:
- 2440256
- Subdivision:
- Patrick Henry
ADDITIONAL INFORMATION
Prepare to fall in love with this beautifully updated 4-bedroom, 4.5-bathroom home spans 2,803 square feet and sits on a spacious corner lot. Recently renovated, it features a new roof, plumbing, electrical, windows, and modern appliances. The open floor plan creates a bright and inviting space. The updated kitchen, ideal for entertaining, flows seamlessly into the living area. With its modern upgrades and prime location, this home is move-in ready and perfect for comfortable living.
- Type:
- Single Family
- Sq.Ft.:
- 3,232
- Status:
- Active
- Beds:
- 4
- Lot size:
- 0.31 Acres
- Year built:
- 2012
- Baths:
- 4.00
- MLS#:
- 2440050
- Subdivision:
- Trinity Creek Ii
ADDITIONAL INFORMATION
Beautiful home with luxury finishes in desirable Trinity Creek. 4 beds and 2nd LR/Game Room or 5 beds. 3.5 baths. 3 Car Garage w/ lots of storage. Master Suite includes his and her vanities, walk in shower, whirlpool tub, and massive walk in closet with 3 rows to hang clothes. 10 ft ceilings downstairs. 2nd Bed down has private bath. Wrap around staircase leads to 2 beds, 1 bath, and (5th bed or game room). New roof with transferable warranty in Nov. 2023. Possibly the larges lot in Trinity Creek which includes a large side yard and a privacy fenced back yard perfect for pets. Patio in back is large enough for entertaining. Floored attic is great for storage. Low utilities when compared to similar homes. (Per AEP/PSO)
$519,900
5812 E 127th Street Tulsa, OK 74008
- Type:
- Single Family
- Sq.Ft.:
- 2,460
- Status:
- Active
- Beds:
- 3
- Lot size:
- 0.19 Acres
- Year built:
- 2024
- Baths:
- 3.00
- MLS#:
- 2440264
- Subdivision:
- Addison Creek Blocks 10-15
ADDITIONAL INFORMATION
TRANSITIONAL STYLE - 2388 PLAN: 3/3/3 + Study. Loaded with premium finishes, including wood floors, granite, custom-built cabinets, stone fireplace, spray-foam insulation, 16 SEER AC, 95% efficient furnace, A-frame patio & more! 3 MONTHS TO CLOSING – MOST SELECTIONS AVAILABLE: Choose paint colors, brick & stone, front door, granite, kitchen backsplash, wood floor stain, carpet color, light fixtures, and add most upgrades!
- Type:
- Single Family
- Sq.Ft.:
- 2,958
- Status:
- Active
- Beds:
- 4
- Lot size:
- 0.22 Acres
- Year built:
- 2024
- Baths:
- 3.00
- MLS#:
- 2440263
- Subdivision:
- Addison Creek Blocks 10-15
ADDITIONAL INFORMATION
TRANSITIONAL STYLE - 2758+ PLAN: 4/2.5/3 + Study & Game Room. Loaded with premium finishes, including wood floors, granite, custom-built cabinets, stone fireplace, spray-foam insulation, 16 SEER AC, 95% efficient furnace, A-frame patio & more! 3 MONTHS TO CLOSING – MOST SELECTIONS AVAILABLE: Choose paint colors, brick & stone, front door, granite, kitchen backsplash, wood floor stain, carpet color, light fixtures, and add most upgrades!
- Type:
- Single Family
- Sq.Ft.:
- 2,958
- Status:
- Active
- Beds:
- 4
- Lot size:
- 0.21 Acres
- Year built:
- 2024
- Baths:
- 3.00
- MLS#:
- 2440262
- Subdivision:
- Addison Creek Blocks 10-15
ADDITIONAL INFORMATION
TRANSITIONAL STYLE - 2758+ PLAN: 4/2.5/3 + Study & Game Room. Loaded with premium finishes, including wood floors, granite, custom-built cabinets, stone fireplace, spray-foam insulation, 16 SEER AC, 95% efficient furnace, A-frame patio & more! 3 MONTHS TO CLOSING – MOST SELECTIONS AVAILABLE: Choose paint colors, brick & stone, front door, granite, kitchen backsplash, wood floor stain, carpet color, light fixtures, and add most upgrades!
$1,200,000
6026 E 119th Place Unit 6026 Tulsa, OK 74137
- Type:
- Single Family
- Sq.Ft.:
- 4,661
- Status:
- Active
- Beds:
- 5
- Lot size:
- 0.33 Acres
- Year built:
- 2024
- Baths:
- 6.00
- MLS#:
- 2440255
- Subdivision:
- Crestwood At The River Ii
ADDITIONAL INFORMATION
Build permit approved, new build starting soon! located on a corner lot in South Tulsa's premiere gated community of Crestwood. Built by well known and trusted builder LaBella providing high standards: spray foam insulation, tankless hot water, solid hardwoods, custom cabinetry, designer allowance, and top level craftsmanship with honored warranty. PERMIT PHASE ONLY: Buyer can still make all color selections and minor floor plan adjustments Seven months to completion.
- Type:
- Condo
- Sq.Ft.:
- 2,135
- Status:
- Active
- Beds:
- 3
- Lot size:
- 0.35 Acres
- Year built:
- 1997
- Baths:
- 3.00
- MLS#:
- 2439968
- Subdivision:
- The Timbers
ADDITIONAL INFORMATION
Excellent opportunity with FHA appraisal completed 11/7/24 for $235,000. Motivated seller so bring your offers! Appliances stay with the property. The Common Elements and Recreation Facilities include: 2 Swimming Pools, 2 Clubhouses, 2 Tennis Courts, Pickle Ball Court, Basketball Court, 2 Gated Entrances, 49 Security Cameras, 5 Doggy Pot Stations, Extra Wide Streets.
- Type:
- Single Family
- Sq.Ft.:
- 3,074
- Status:
- Active
- Beds:
- 5
- Lot size:
- 0.28 Acres
- Year built:
- 1979
- Baths:
- 3.00
- MLS#:
- 2439835
- Subdivision:
- Livingston Park South Resub
ADDITIONAL INFORMATION
South Tulsa home with four bedrooms and three bathrooms (could be 5 bed) . Additionally, the office with a separate entry could serve as a Formal Dining Room. Game room upstairs or can be fifth bedroom offering a flexible floorplan. Kitchen is equipped with stainless steel appliances and granite countertops. Living Room warmed by a stone fireplace. Main level Guest Suite. Primary suite with double walk in closets and walk out deck offers private full bath with soaking tub and separate shower. Four outdoor patio/deck areas. Located near Saint Francis Health System, Kings Point Village shopping and Warren Place shopping. Easy highway access.
- Type:
- Single Family
- Sq.Ft.:
- 2,846
- Status:
- Active
- Beds:
- 4
- Lot size:
- 0.21 Acres
- Year built:
- 1978
- Baths:
- 3.00
- MLS#:
- 2439717
- Subdivision:
- Southfield Estates
ADDITIONAL INFORMATION
Welcome to your dream home in the highly desirable Darnaby School District! This beautifully maintained home offers everything your family could want, combining quality, convenience, and safety for a perfect blend of comfort and style. The master suite, located on the main floor, provides ultimate convenience and privacy, along with ample storage space throughout the home. The chef's kitchen is outfitted with double ovens, a gas cooktop, and abundant counter space, making it ideal for family gatherings and entertaining. Newer oversized water heater and AC units, keep the home efficiently comfortable year-round, while the included W/D come with a unique steam function for wrinkle-free laundry. In the backyard oasis, a saltwater gunite pool awaits, featuring a newer oversized salt cell and oversized pool heater, along with a recently updated Kool deck designed to stay cool even on the hottest days. This pool is perfect for year-round enjoyment! The home also includes a game room and multiple versatile living spaces that can be used as playrooms, hobby rooms, or office areas, making it easy to accommodate every member of the family. Built with durability and safety in mind, this home is reinforced with hurricane tie-downs on both the house and shed for added protection, and it features alarm sensors on all windows and doors for peace of mind. A storm shelter located in the garage provides easy access and safety during severe weather. Packed with quality features and lots of space, this exceptional property is in a prime location near major highways, top-rated schools, restaurants, and hospitals. Schedule your tour today and make this outstanding home yours!
- Type:
- Condo
- Sq.Ft.:
- 1,112
- Status:
- Active
- Beds:
- 2
- Year built:
- 1982
- Baths:
- 2.00
- MLS#:
- 2440206
- Subdivision:
- Delaware Crossing Condos Ph Ii
ADDITIONAL INFORMATION
Delaware Crossing Condo. 2 Bedrooms, 2 Full Baths, All 1 level up stairs, Wood burning fireplace. Assigned carport, Club house with pool, Balcony, Privacy fenced court. Near shopping, Riverwalk, Walking trails.
IDX information is provided exclusively for consumers' personal, non-commercial use and may not be used for any purpose other than to identify prospective properties consumers may be interested in purchasing, and that the data is deemed reliable by is not guaranteed accurate by the MLS. Copyright 2024 , Northeast OK Real Estate Services. All rights reserved.

Listings courtesy of MLSOK as distributed by MLS GRID. Based on information submitted to the MLS GRID as of {{last updated}}. All data is obtained from various sources and may not have been verified by broker or MLS GRID. Supplied Open House Information is subject to change without notice. All information should be independently reviewed and verified for accuracy. Properties may or may not be listed by the office/agent presenting the information. Properties displayed may be listed or sold by various participants in the MLS. Copyright© 2024 MLSOK, Inc. This information is believed to be accurate but is not guaranteed. Subject to verification by all parties. The listing information being provided is for consumers’ personal, non-commercial use and may not be used for any purpose other than to identify prospective properties consumers may be interested in purchasing. This data is copyrighted and may not be transmitted, retransmitted, copied, framed, repurposed, or altered in any way for any other site, individual and/or purpose without the express written permission of MLSOK, Inc. Information last updated on {{last updated}}
Tulsa Real Estate
The median home value in Tulsa, OK is $228,000. This is higher than the county median home value of $205,500. The national median home value is $338,100. The average price of homes sold in Tulsa, OK is $228,000. Approximately 45.93% of Tulsa homes are owned, compared to 41.65% rented, while 12.41% are vacant. Tulsa real estate listings include condos, townhomes, and single family homes for sale. Commercial properties are also available. If you see a property you’re interested in, contact a Tulsa real estate agent to arrange a tour today!
Tulsa, Oklahoma has a population of 410,652. Tulsa is less family-centric than the surrounding county with 28.74% of the households containing married families with children. The county average for households married with children is 31.95%.
The median household income in Tulsa, Oklahoma is $52,438. The median household income for the surrounding county is $60,382 compared to the national median of $69,021. The median age of people living in Tulsa is 35.6 years.
Tulsa Weather
The average high temperature in July is 93 degrees, with an average low temperature in January of 26 degrees. The average rainfall is approximately 42 inches per year, with 5.6 inches of snow per year.
